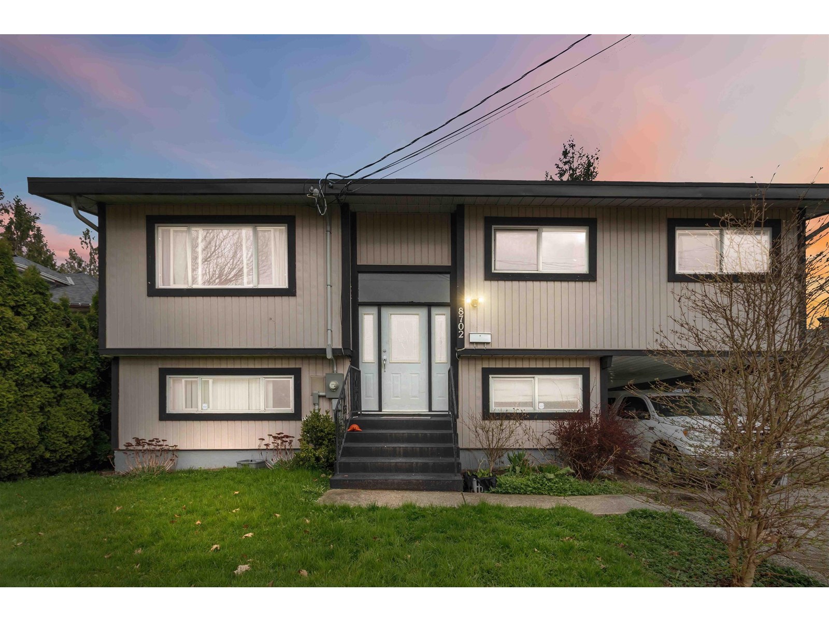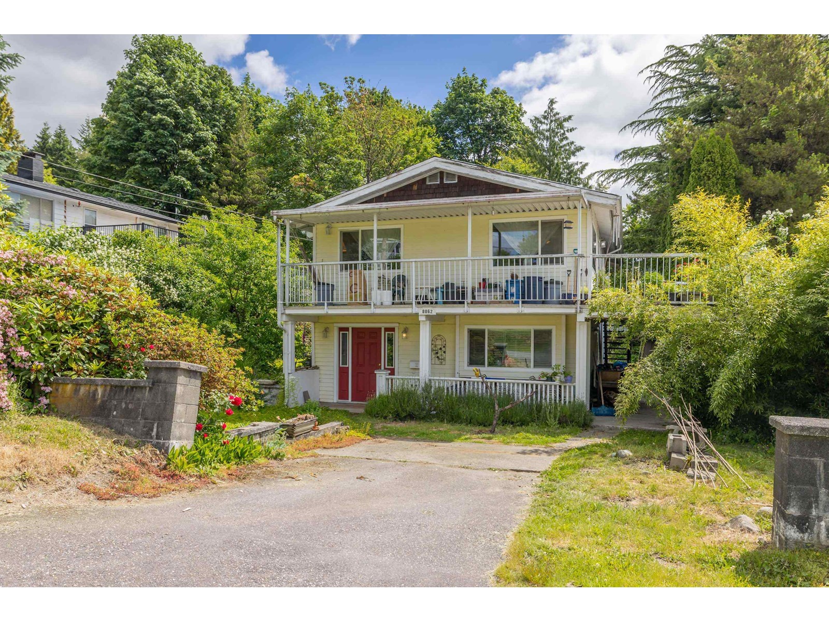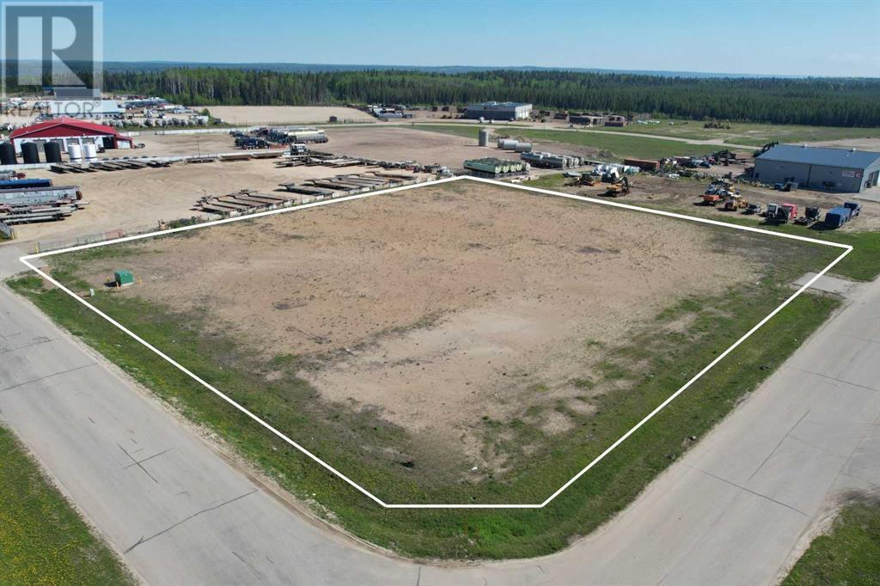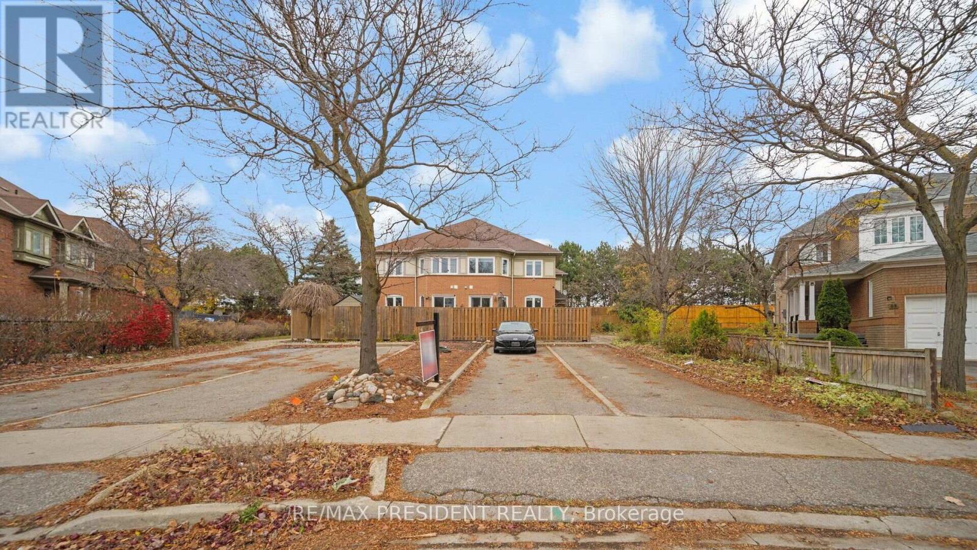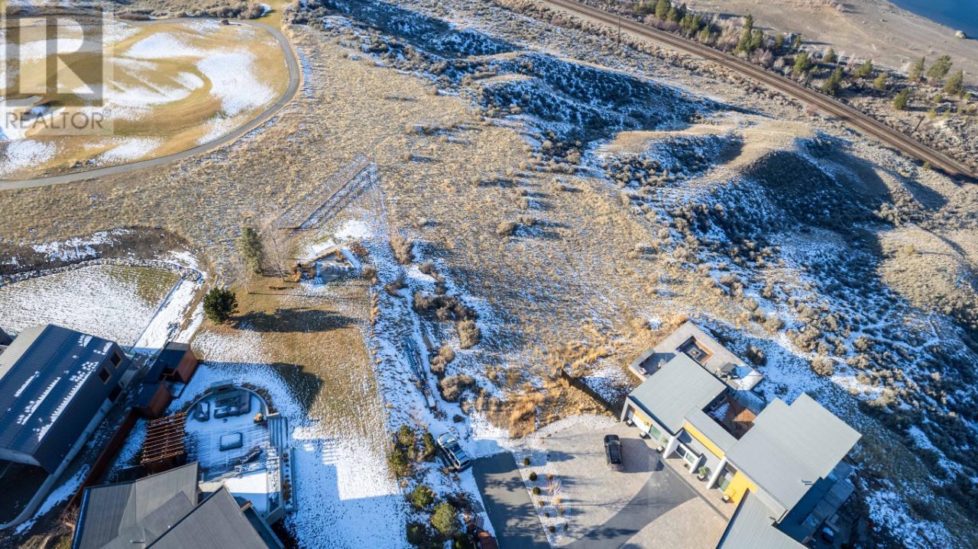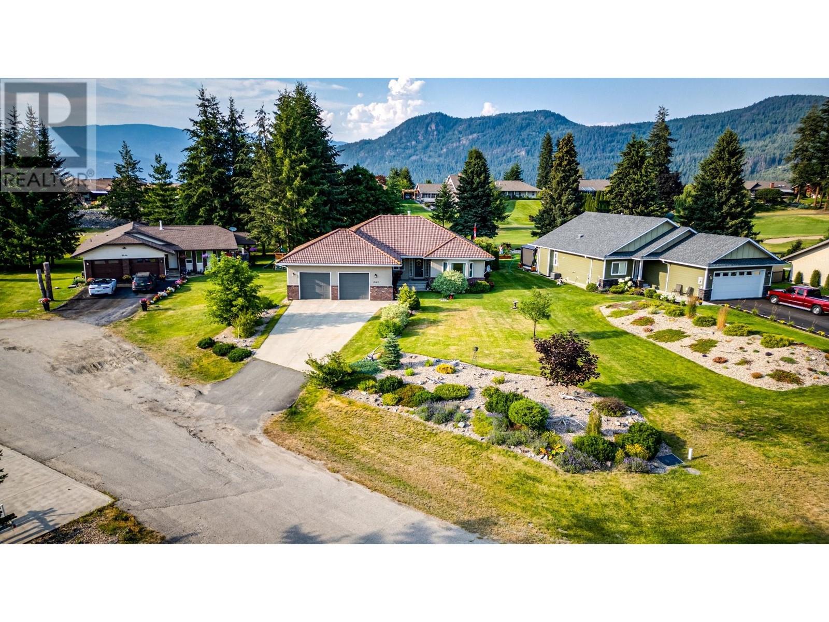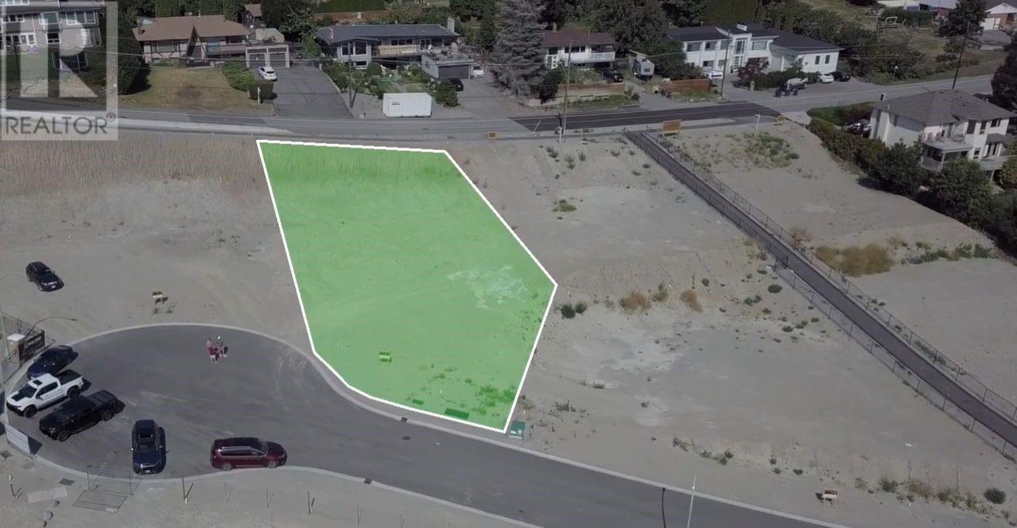8702 Broadway Street, Chilliwack Proper South
Chilliwack, British Columbia
The perfect family home or investment! Sitting on a huge 8700 SQFT LOT - NO EASEMENTS OR RIGHT OF WAYS! This updated home features 3 bedrooms up, a stylish bathroom, and a large covered deck with Mount Cheam views and gas BBQ hookup. Bright 1-bedroom suite below with separate entrance, separate laundry, updated bath, and ductless heat pump"”ideal as a mortgage helper or in-law suite. Fully fenced yard with drive-through carport, RV parking, and space for a shop or carriage home (verify with city). Minutes to Highway 1. Furnace, HWT, windows, siding, and 200-amp service with A/C rough-in all updated. Move-in ready! (id:60626)
RE/MAX City Realty
8062 Clegg Street
Mission, British Columbia
Opportunity Knocks! This versatile home offers incredible potential with a flexible layout perfect for investors, extended families, or those looking to add value through a bit of TLC. Upstairs, you'll find a bright 3-bed home featuring an open-plan kitchen, living, and dining area, all opening onto a private balcony with beautiful views the perfect spot for your morning coffee or sunset unwind. Downstairs is a self-contained 1-bed suite with its own kitchen and living room, offering privacy and income potential. The generous backyard is a blank canvas ideal for gardening, entertaining, or creating your own outdoor oasis. the bones in this property are solid and the potential is real. Whether you're looking to live in, rent out or renovate, this property is ready for its next Chapter! (id:60626)
RE/MAX Magnolia
890 Bluerock Way Sw
Calgary, Alberta
Experience luxury and comfort in this immaculate 4-bedroom, 2.5-bath home with a double garage, featuring an open-to-above main floor that radiates natural light and spaciousness—ideal for hosting gatherings—complemented by elegant stone countertops throughout and a main floor flex room perfect for work or study. The gourmet kitchen is a chef’s dream, boasting an upgraded KitchenAid gas range hood fan, built-in microwave, and an oversized island that’s perfect for meal prep and entertaining. Unwind by the 50” electric fireplace in the cozy living room or retreat upstairs to a versatile bonus room, three generously sized secondary bedrooms, and a secluded luxury primary suite complete with a spacious walk-in closet and spa-inspired 5-piece ensuite. The undeveloped basement with a 9’ ceiling and upgraded 200 AMP panel, paired with a private side entrance, provides endless possibilities for future living space or income potential. Located in the vibrant Alpine Park community—minutes from schools, parks, the Shops at Buffalo Run, and COSTCO—with easy access to the Southwest Ring Road and major interchanges, you're just 15 minutes from downtown Calgary and 20 minutes from the mountains. Book your showing today and welcome home! (id:60626)
Homecare Realty Ltd.
3699 30 Street
Whitecourt, Alberta
High and open, ready to build. Developer can also build to suit. Easy highway access. Centrally located next to main industrial in the town with good highway access, east end of Whitecourt. (id:60626)
Royal LePage Modern Realty
19 Quail Feather Crescent
Brampton, Ontario
Fantastic Location! All-brick 3+1 bedroom freehold townhome situated in a highly sought-afterarea of Brampton. An excellent opportunity for investors, first-time homebuyers, or those seeking additional income. It features a functional, open-concept layout with hardwood floors and zebra blind shutters throughout the main floor, as well as a spacious living and dining room combination. The kitchen is equipped with stainless steel appliances, tall cabinets, quartz countertops, custom backsplash, and a window. Breakfast area with a walk-out to the backyard. Large master bedroom with a walk-in closet and 4-piece Ensuite. Walking distance to Professor Lake. Walking distance to the Hospital. School bus is available. Walking distance to KAROLBAG Plaza . (id:60626)
RE/MAX President Realty
300 Rue Cheval Noir
Kamloops, British Columbia
Welcome to 300 Rue Cheval Noir, arguably one of Tobiano's crown jewel building lots! This 21,000 sqft building lot is nestled at the end of a private lane and sits perched overlooking Kamloops Lake. Design guidelines are available and no timeline for construction, build your dream home at your own pace from sunrise to sunset. Tobiano Resort Association Fee will become applicable once a home is built and occupancy is obtained. Enjoy resort-style living with world-class golf, a full freshwater marina & 1,700 acres of backcountry for you to hike, bike & explore. Come live, rest, and play. (id:60626)
Exp Realty (Kamloops)
538 Ambleside Drive
London North, Ontario
Nestled on the quietest section of Ambleside Drive, surrounded by mature trees, this lovingly cared for open concept multi-level home has been completely updated top to bottom and is move-in-ready. From the moment you arrive you are welcomed by the sun-filled spacious layout, front to back and side to side. This unique open layout is much larger than expected with a new white kitchen (19) and island with gorgeous granite counters as the central part of the home, open to the dining room and living room to the front and open to the family room w/gas fireplace across the back of the home. Large deck off the kitchen offers treed privacy and views of the 62-foot-wide rear yard and gardens. Upstairs three bedrooms including large primary suite with walk-in closet and beautiful new 3-piece ensuite bathroom (17). Main bathroom also updated (20) with new shower, vanity, toilet and tile floor. Even the main floor 2pc bathroom has been updated too. Half storey below grade has a huge rec room with oversized look-out windows. Plenty of storage or potential additional finished space in the rest of the basement. Amazing location in the highly sought after Masonville PS/Saint Catherine of Siena, Lucas SS/SAB school district w/school bus steps away. Only 6 minutes to Western and UH, 5 minutes to CF Masonville Place and a short walk to nature trails, Ambleside Park and public transit. Additional extras include New Windows (17) & Patio Door w/built-in blinds (17), New stainless-steel Fridge, Dishwasher, built-in Microwave and Gas Range (19), owned water heater and double garage with EV charger. This home is a must see. Book your private showing today. (id:60626)
Sutton Group - Select Realty
11 6766 Central Saanich Rd
Central Saanich, British Columbia
PRICE REDUCED! Located on a peaceful street in a quiet, family-friendly cul-de-sac. This 1990 built 4-bedroom, 3-bathroom home offers space, flexibility and strong income potential. The layout includes a self-contained 1-bedroom suite with private entrance, decks, separate laundry and living area, ideal for in-laws or guests. The main living area also has its own washer and dryer for added convenience. A fantastic opportunity to build equity and make it your own. Plenty of on-site parking, a full garage and a fantastic large backyard (and upper west-view deck), perfect for outdoor living, gardening or family fun. Located just minutes from great schools and a short drive to the airport, ferry terminals, hospital, Sidney, Brentwood Bay and Saanichton. Only 20 minutes to downtown Victoria and close to local shops, restaurants, services, parks, beaches, lakes and farmer’s markets. A smart investment in a sought-after location, bring your ideas and unlock the potential! (id:60626)
Team 3000 Realty Ltd
74 Vinton Road
Hamilton, Ontario
This stunning FREEHOLD locates in a quiet and family friendly neighborhood in the heart of Meadowlands Ancaster (No Condo Fees). 2 Car Driveway. Steps to Tiffany Hills Elementary School and park. Minutes to Hwy 403, Lincoln M. Alexander Parkway, Costco and plenty of amenities. 9 feet ceiling at main floor, high end hardwood floor at main level and stairs. Three spacious and bright bedrooms and two full bathrooms at the upper level. Master bedroom has walk-in closet and ENSUITE BATHROOM. A WALKOUT basement and large backyard. This open concept townhouse won't last long. Book your private showing today. (id:60626)
Master's Trust Realty Inc.
2642 Golf View Place
Blind Bay, British Columbia
Welcome to the prestigious Shuswap Lake Estates, where tranquility and sophistication converge. This immaculately maintained home provides an unparalleled lifestyle, backing onto the scenic 12th hole of the golf course. With just under 1900 sqft of living space, and an additional 1639 square feet of unfinished basement space, the possibilities for customization are endless. Garden enthusiasts will revel in the exquisite flower beds, meticulously maintained rock beds, and lush lawn that grace the fully fenced rear yard, creating a serene outdoor oasis. The thoughtfully designed rancher-style floor plan features 2 bedrooms and a den, seamlessly blending an open-concept kitchen with the inviting living room, perfect for entertaining or relaxing. The home also includes a spacious double car garage, providing ample storage and convenience. Experience the perfect blend of nature and comfort! (id:60626)
RE/MAX Vernon
Vantage West Realty Inc.
2376 Bridgeview Road Lot# 3
West Kelowna, British Columbia
Welcome to Estates On Bridgeview, an exceptional custom-build lot in one of the most sought-after locations, in West Kelowna. Nestled within a serene cul-de-sac, this unique community boasts mature growth and spectacular views, offering an unparalleled living experience. With a vision inspired by traditional manor-style homes, each lot provides a canvas for your dream residence, designed with the finest craftsmanship and timeless elegance. Discover the perfect blend of luxury and tranquility in a neighborhood where nature’s beauty meets sophisticated living. Secure your place in this coveted enclave and create a home that reflects your highest aspirations. Preferred Builder Lake Valley Homes but can bring your own builder. (id:60626)
Exp Realty (Kelowna)
405 - 2191 Yonge Street
Toronto, Ontario
Bright & Stylish Corner Suite in Midtown Toronto. This beautifully updated 2-bedroom, 2-bathroom corner residence is filled with natural light, thanks to its floor to ceiling windows and sunny south exposure. The floor-plan is exceptional, open yet private, with bedrooms smartly separated for easy, comfortable living. The renovated kitchen features brand new stainless steel appliances, granite countertops, and a generous island, perfect for cooking, entertaining, or casual dining. Discreet motorized roller blinds have been installed throughout, offering effortless control of light and privacy. The primary suite is bathed in southwest light and includes a walk-in closet and a sleek, modern ensuite. The second bedroom is equally bright thanks to its floor to ceiling, southeast-facing windows. Parking and locker are included, along with immediate access to the newly renovated outdoor lounge and barbecue area just down the hall, no elevator required. Located in a very well-built and expertly managed building at Yonge & Eglinton, you're steps from the subway, the future LRT, top restaurants, boutique shopping, parks, and everyday essentials. Residents enjoy premium amenities, including a 24-hour concierge, indoor pool, sauna, gym, business centre, party room, guest suites, car wash bay, and the stunning outdoor lounge with barbecues. Whether you're upsizing, downsizing, or investing in city living, this suite delivers space, light, and unmatched convenience. (id:60626)
Right At Home Realty

