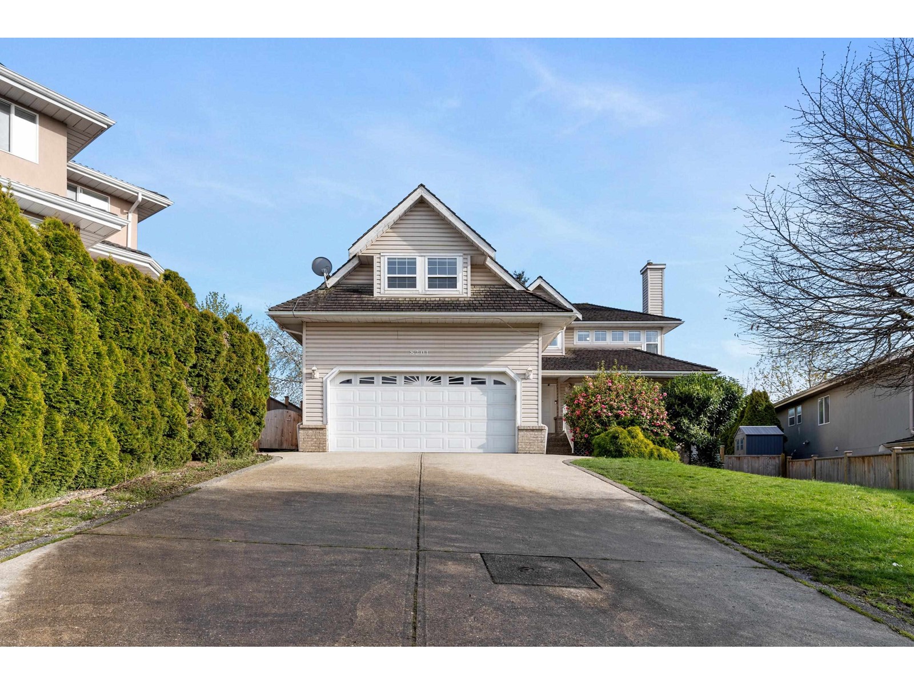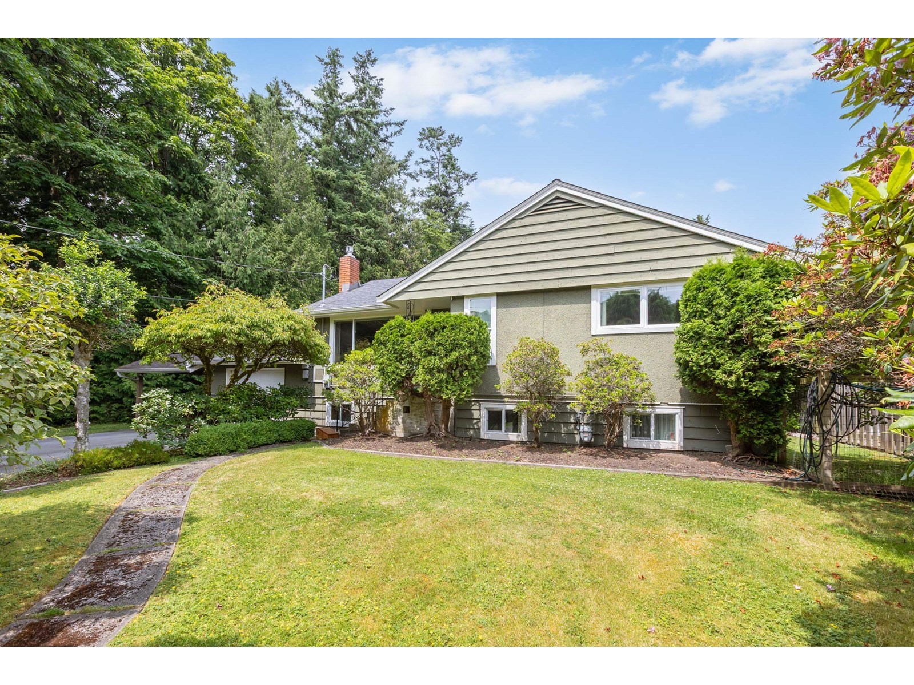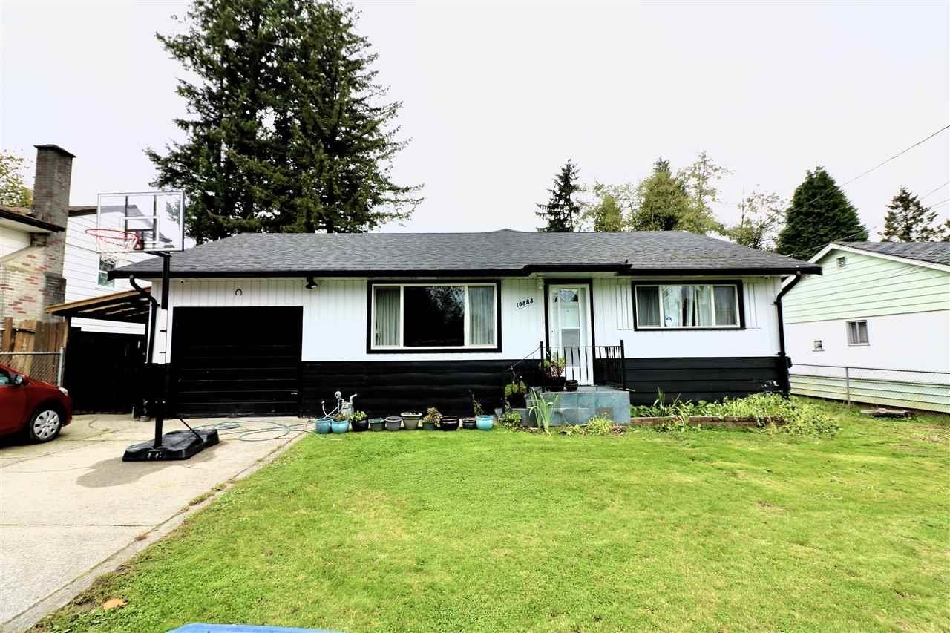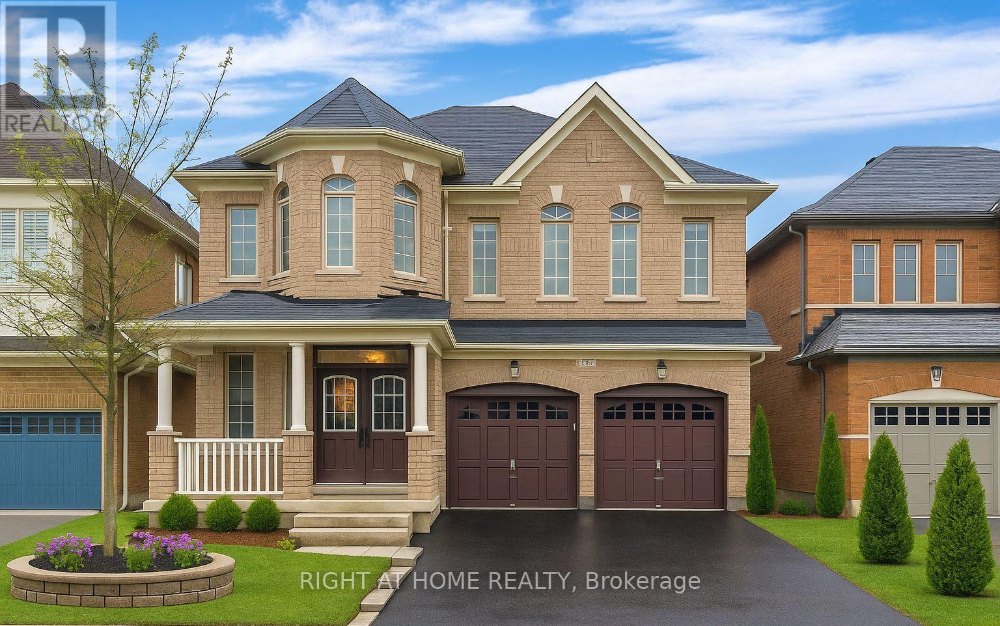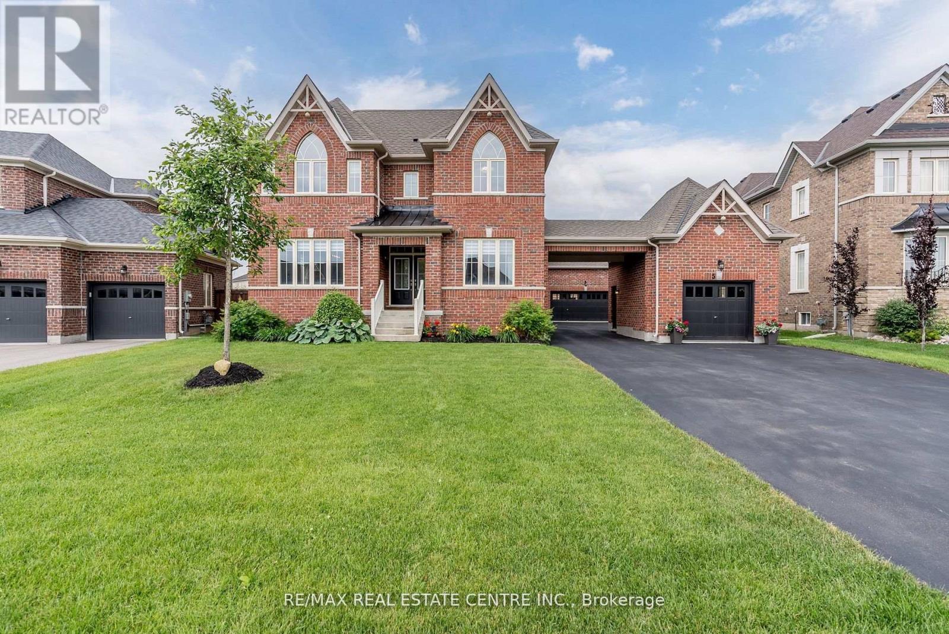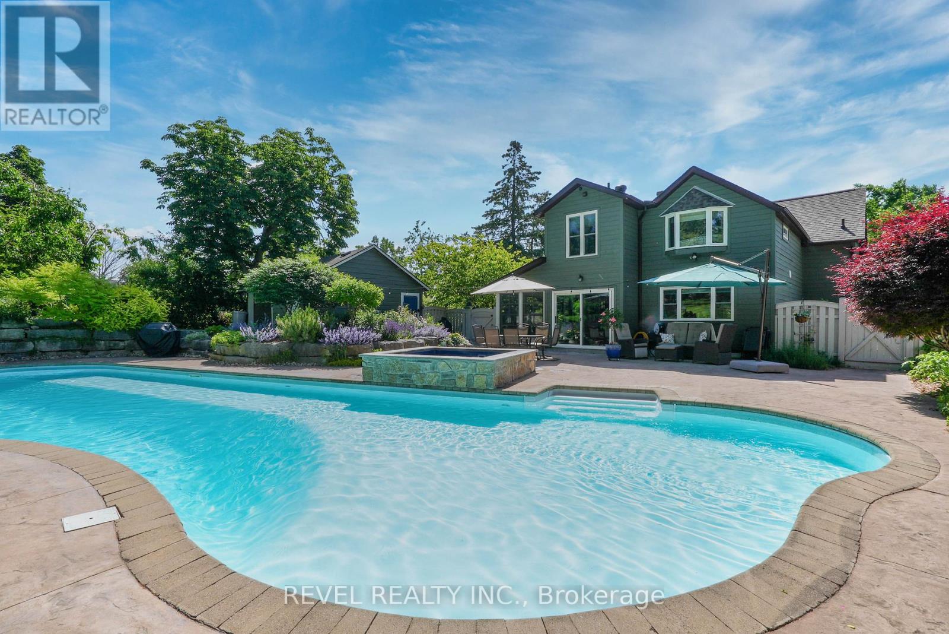134 Brunswick Avenue
Toronto, Ontario
Prime Location in Harbord Village! A rare opportunity to own a legal duplex in one of Torontos most desirable neighbourhoodsjust steps to U of T, Bloor Street, Spadina, TTC, and a wide array of restaurants and amenities. This spacious property features 13 rooms, two kitchens, and a finished basement with two large bedrooms, three bathrooms and two separate entrances, offering strong rental potential with current income of up to $10,000/month. This home presents a fantastic opportunity for investors or end-users to add their personal touch and significantly increase value. Excellent potential to build a laneway house for additional income. A solid investment in a high-demand area with endless possibilities! (id:60626)
RE/MAX Experts
8201 Nechako Drive
Delta, British Columbia
Welcome to your dream home! Nestled in a tranquil neighborhood in North Delta, 7 bedroom(no closet in 1bedroom upstairs),4-bathroom residence offers the perfect blend of comfort, style, and space. Situated on a sprawling 9,709 square foot lot, this property is ideal for families seeking room to grow or entertainers looking for a place to host gatherings. BONUS this home also comes with a 1 bedroom(no window or closet) mortgage helper. With brand new paint through out the home and new carpeting this home is ready for your family. Enjoy summer barbecues on the patio, create a beautiful garden, or let the kids play freely in the spacious yard. We are walking distance away from transit, all levels of schools and easy access to the hwy. Book you appointment now! (id:60626)
Stonehaus Realty Corp.
286 Winfield Terrace
Mississauga, Ontario
Luxury Redefined in a Prestigious Mississauga Gem Discover unparalleled elegance at 286 Winfield Terrace, a meticulously renovated 4-bedroom detached home in one of Mississaugas most coveted neighborhoods. This move-in-ready masterpiece blends sophisticated design with high-end finishes, offering exceptional value for discerning buyers seeking luxury and comfort. From the striking stone exterior to the impeccably landscaped front yard, this home exudes curb appeal. A spacious driveway leads to a fully finished two-car garage with sleek tiled flooring. Step inside through an elegant enclosed porch to a grand foyer, where natural light illuminates a refined dining room, perfect for hosting lavish gatherings. The expansive living area seamlessly connects to gourmet kitchen, featuring top-tier appliances, lustrous stone countertops, a chic breakfast bar, and a stylish bar area. A spectacular patio invites seamless outdoor entertaining. The inviting family room, anchored by a cozy fireplace, flows into a breathtaking 4-season sunroom with heated floors, soaring cathedral ceilings, and picture windows, creating a serene retreat for year-round relaxation. A main-level laundry room with high-end appliances and direct garage access enhances convenience and luxury. Upstairs, the primary bedroom is a true sanctuary, boasting his-and-her closets, a spa-inspired ensuite, and a tranquil sitting area. Additional bedrooms impress with ample storage, hardwood floors, and custom light fixtures, complemented by a fully updated main bathroom. The fully finished basement offers style and functionality, with potlights, washroom, and generous storage. Outside, the fully fenced backyard is a private oasis, featuring custom landscaping, a premium custom-built shed, and tranquil views of a greenery park, ensuring serenity and privacy. Ideally located minutes from top-rated schools, Square One, major highways, and premium amenities, this home offers unmatched convenience and lifestyle. (id:60626)
RE/MAX Escarpment Realty Inc.
14093 Magdalen Avenue
White Rock, British Columbia
Discover a rare gem at the end of a peaceful cul-de-sac, on the market for the first time in 50 years. This charming 4-bedroom, 2-bathroom home is set on a generous 10,000+ sq ft lot adjacent to a serene ravine. Surrounded by mature trees, the property offers unmatched privacy and a connection with nature, with the added potential for stunning ocean views with a new build. Inside, the living room features rich hardwood floors and a flexible layout for your vision. Centrally located, you're minutes from shopping, parks, recreation and are in the Semiahmoo School catchment. Enjoy a leisurely stroll down the hill to the beach, where shops and restaurants await. This is a unique opportunity in a serene setting to either rejuvenate the current home or build your dream residence. Don't miss out! (id:60626)
Homelife Benchmark Realty Corp.
10883 146 Street
Surrey, British Columbia
Duplex Potential! Prime Location! Fully renovated 4-bed, 3-bath rancher on an 8,220 sq. ft. lot! Features: 3-bed, 2-bath main home + 1-bed side suite (mortgage helper), Ideal for downsizing, investment, or future development, Minutes to Guildford Mall, Surrey Central & transit, Easy access to Hwy #1 & Pattullo Bridge. Motivated Seller - All Offers Considered! Don't miss this opportunity! (id:60626)
RE/MAX City Realty
90 Maplebank Crescent
Whitchurch-Stouffville, Ontario
Welcome to 90 Maplebank Cres, a beautifully upgraded 4-bedroom, 4-washroom detached home offering approx. 2,800 sq ft above grade, plus a professionally finished 1,200 sq ft walkout basement with separate double-door entrance.The main floor features a spacious open-concept layout with combined living/dining, a bright breakfast area, and a family room with gas fireplace and 5-panel bay window. The modern kitchen showcases granite countertops, a large island with granite surface and upgraded light fixtures, custom granite backsplash, and a deep double stainless steel sink with upgraded faucet. Stainless steel appliances include fridge, gas stove, range hood, and dishwasher. The home is freshly painted throughout (including trims and doors), with pot lights inside and out, upgraded light fixtures, and hardwood floors throughout the second floor and main living areas. Carpet free. The stairwell and landing area are lit with pot lights and a chandelier, while the dining area features an extensive chandelier. Smart switches control lighting throughout the home for modern convenience.Upstairs, hardwood floors extend through all bedrooms and hallways. The large primary bedroom offers a walk-in closet and a spa-like ensuite with jacuzzi tub, glass shower, and his & her sinks. The second bedroom features a walk-in closet and semi-ensuite. The third and fourth bedrooms have closets and share a semi-ensuite.The bright walkout basement offers 2 spacious bedrooms, a 4-pc bathroom with mosaic wall, modern kitchen with stainless steel appliances, open-concept family/dining area, vinyl flooring throughout, and ensuite laundry. The double-door walkout opens to a stone-paved backyard and pathway.The double garage includes custom-built shelving and fits 2 cars inside, with parking for 4 more on the no-sidewalk driveway. Located near parks, trails, top-rated schools, and Hwy 404. This beautifully maintained home is a true gem! (id:60626)
Right At Home Realty
69375 Victoria Drive
South Huron, Ontario
Nestled on a sprawling 4.56-acre lot, this custom-built ICF bungalow epitomizes luxury and tranquility. Perfect for those yearning for a serene escape with ample space for both living and entrepreneurial endeavours, this property boasts an array of features tailored for comfort, style, and functionality. Step inside to an open-concept living area where vaulted ceilings and gleaming floors create an airy, welcoming ambiance. The kitchen is a chefs delight, featuring granite countertops and stainless steel appliances a superb setup for entertaining friends and family. The master bedroom is a private oasis, complete with his and hers closets and a spa-like ensuite featuring a giant soaker tub and stand-up shower. A walkout to the patio invites you to start your day with serene garden views. Each bedroom offers accessible doorways and dual closets, ensuring ample storage. The fully finished basement is a large, versatile space, offering a bonus room and a vast rec-room. With a separate entrance, it's a great space for potential extended family living. The property is a true outdoor paradise. Enjoy alfresco dining in the outdoor dining room or on the custom concrete patio, surrounded by lush landscaping and expansive green space. The enormous 100x60 heated, detached shop is a craftsman or entrepreneurs dream, with a 40x60 section boasting in-floor heating and 14x16 bay doors, it's perfect for running a business or indulging in large-scale hobbies. Situated just 30 minutes from London , this home offers the perfect balance of peaceful rural living with convenient access to amenities. The ICF construction ensures excellent insulation and soundproofing, making this home not only beautiful but also highly efficient and quiet. Whether you're looking to run a business from home, or simply enjoy the tranquility of country living, this custom-built bungalow offers it all. Welcome home to your perfect oasis in South Huron. (id:60626)
Team Glasser Real Estate Brokerage Inc.
69375 Victoria Drive
South Huron, Ontario
Nestled on a sprawling 4.56-acre lot, this custom-built ICF bungalow epitomizes luxury and tranquility. Perfect for those yearning for a serene escape with ample space for both living and entrepreneurial endeavours, this property boasts an array of features tailored for comfort, style, and functionality. Step inside to an open-concept living area where vaulted ceilings and gleaming floors create an airy, welcoming ambiance. The kitchen is a chefs delight, featuring granite countertops and stainless steel appliances a superb setup for entertaining friends and family. The master bedroom is a private oasis, complete with his and hers closets and a spa-like ensuite featuring a giant soaker tub and stand-up shower. A walkout to the patio invites you to start your day with serene garden views. Each bedroom offers accessible doorways and dual closets, ensuring ample storage. The fully finished basement is a large, versatile space, offering a bonus room and a vast rec room. With a separate entrance, it's a great space for potential extended family living. The property is a true outdoor paradise. Enjoy alfresco dining in the outdoor dining room or on the custom concrete patio, surrounded by lush landscaping and expansive green space. The enormous 100x60 heated, detached shop is a craftsman or entrepreneurs dream, with a 40x60 section boasting in-floor heating and 14x16 bay doors, it's perfect for running a business or indulging in large-scale hobbies. Situated just 30 minutes from London , this home offers the perfect balance of peaceful rural living with convenient access to amenities. The ICF construction ensures excellent insulation and soundproofing, making this home not only beautiful but also highly effcient and quiet. Whether you're looking to run a business from home, or simply enjoy the tranquility of country living, this custom-built bungalow offers it all. Welcome home to your perfect oasis in South Huron. (id:60626)
Team Glasser Real Estate Brokerage Inc.
254 Arkona Court
Lakeshore, Ontario
This exclusive 2-storey home is situated on a large lot in a secluded cul-de-sac and offers - 4000 sf above grade (premium flooring throughout), plus a fully finished 1,882 sf basement. With 7 bedrooms (+ theatre room) and 6.5 bathrooms, it blends luxury and functionality across all levels. The main floor welcomes you with soaring 18-ft ceilings in both the foyer and family room, a spacious open-concept formal living and dining area, a main-floor bedroom with private ensuite, and a stylish powder room. The designer kitchen features quartz countertops throughout, top-of-the-line appliances, and a large walk-in pantry. Upstairs, you'll find four generously sized bedrooms, each with its own ensuite bath, plus a convenient second-floor laundry room. The basement includes two additional bedrooms with egress windows, a 3-piece bath, and a theatre room. A 3-car tandem garage offers ample space for vehicles, storage, or a workshop. (id:60626)
Remo Valente Real Estate (1990) Limited
11108 Greenwood Drive
Mission, British Columbia
Exclusive Artisan Log Home on 4.5 Acres! This beautifully renovated log home, with $100K in upgrades, offers a grand living room with a floor-to-ceiling rock fireplace and a chef's kitchen featuring a gas stove, oversized island, and granite countertops. The primary bedroom includes a 2-piece ensuite (roughed-in for a tub), ample storage, and an 815 sq. ft. sundeck. A flex space off the bedroom is perfect for a home office or reading nook. Downstairs, you'll find two spacious bedrooms and a rec/theatre room. The property also features a triple garage, fenced backyard, and a large workshop with a work pit, mezzanine, and 600-amp power. Don't miss this rare opportunity-book your viewing today! (id:60626)
RE/MAX Magnolia
5 Skelton Street
Mono, Ontario
A Very Rare "Cambridge" Model On A Premium Lot. 3-Car Garage With A Unique Porte Cochere Leading Into A Quaint Courtyard & An Additional Direct Side Entrance To Kitchen For Added Privacy. 4 Bedrooms Plus Office, Which Can Be Converted Into A 5th Bedroom. Painted In Neutral Colours. Bright White Kitchen With Quartz Countertops & Modern Backsplash. Open Concept Living/Kitchen/Breakfast Area With Bow Window & Fireplace. Upgraded LED Light Fixtures. Main Floor Laundry With Second Coat Closet, Added Cabinetry, & Separate Entrance To The Garage. Oversized Primary Bedroom With Sitting Area, His & Hers Closets, & 5Pc Ensuite With Frameless Glass Shower & Tub. Lots of Windows Throughout To Enjoy The Sunlight. Large Lot with Back Frontage of 95ft. Located On A Quiet Street With No Sidewalk At The Front. Walking Distance To Park And Island Lake Conservation Area For Fishing, Hiking & Community Events. Close To Hospital, Schools, & All Town Of Orangeville Amenities. (id:60626)
RE/MAX Real Estate Centre Inc.
42 Dalton Street
Barrie, Ontario
This rare, updated century home in the heart of Barrie offers the perfect blend of historic charm and modern luxury on a private 0.62-acre lot. Tucked away on a quiet, tree-lined street, the home is surrounded by mature trees, perennial gardens, and flagstone walkways, with outstanding curb appeal and a welcoming traditional front porch. Inside, the newly renovated kitchen features engineered laminate floors, a 9-foot island, farmhouse sink, built-in coffee station, and views of the backyard oasis. The main floor includes a family room, separate office, laundry area, and a screened three-season porch with an infrared heaterideal for relaxing in any weather. The home has been freshly painted and fitted with custom California shutters and blinds throughout. Upstairs, there are three bedrooms, including a grand primary suite with walk-in closet and a spa-style ensuite offering an oversized glass shower, his-and-hers sinks, Roman tub, makeup vanity, and large windows for natural light. A total of 3.5 bathrooms ensures comfort and convenience for the entire household. The finished basement provides a second family room with gas fireplace, a full in-law kitchen, and a flex room perfect for guests or a gym. The backyard is a true retreat featuring a 60-foot inground pool with swim lane and waterfall, an 8-person hot tub, and a cedar-lined pool house with a changeroom and bathroom. Poured and stamped concrete surrounds the outdoor space, along with two custom wood sheds and vibrant perennial landscaping framed by armour stone. Additional highlights include a double car garage, Generac 20kW natural gas generator, and whole-home water filtration system. This is a rare chance to own a character-filled home that delivers on privacy, space, and lifestyleright in the heart of Barrie. (id:60626)
Revel Realty Inc.


