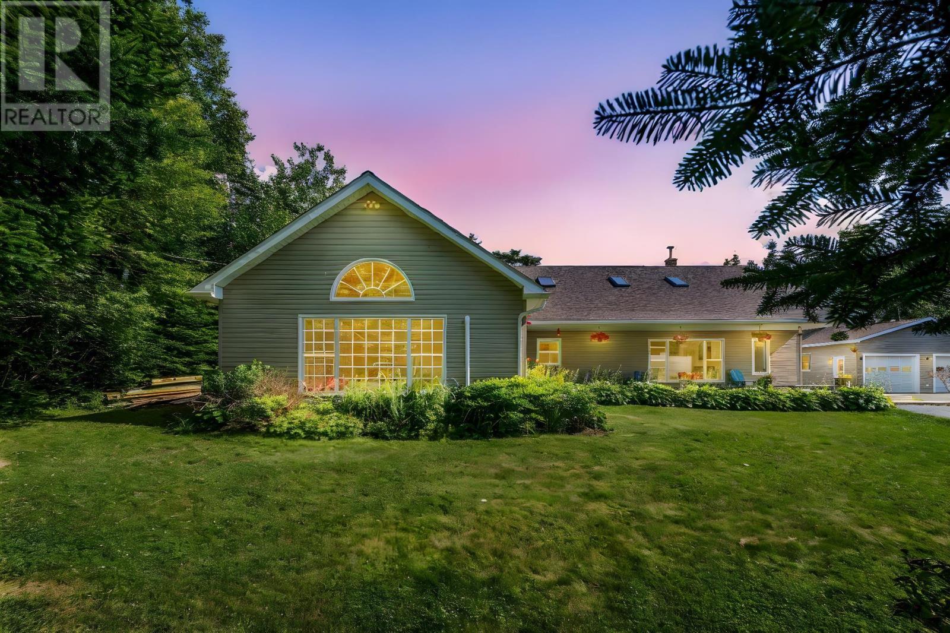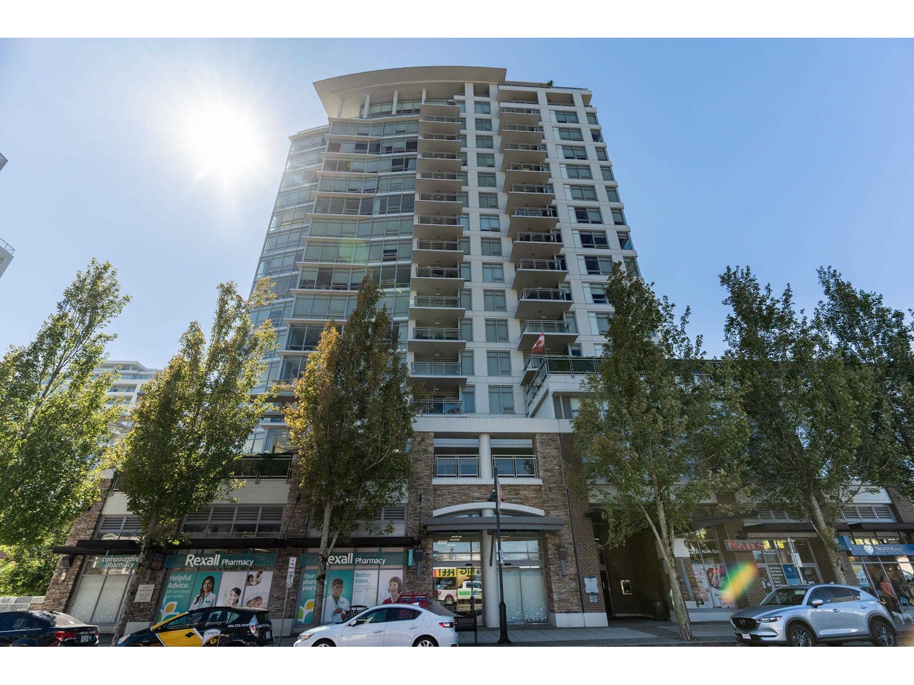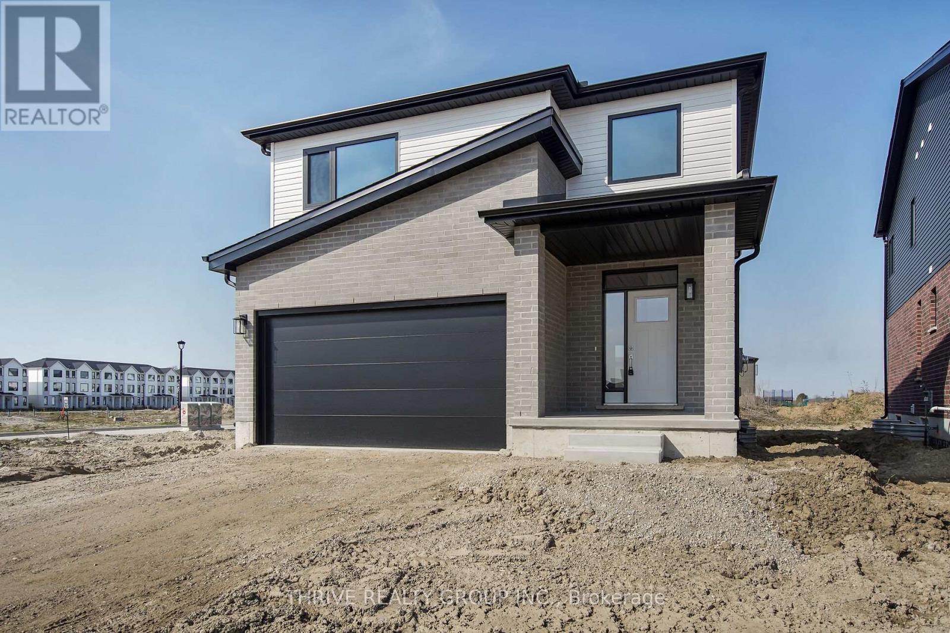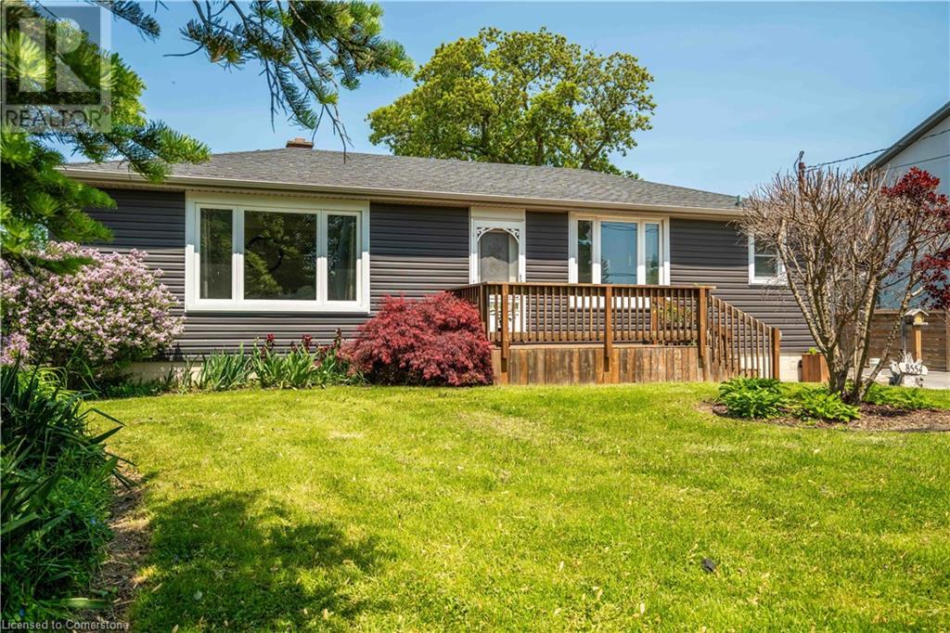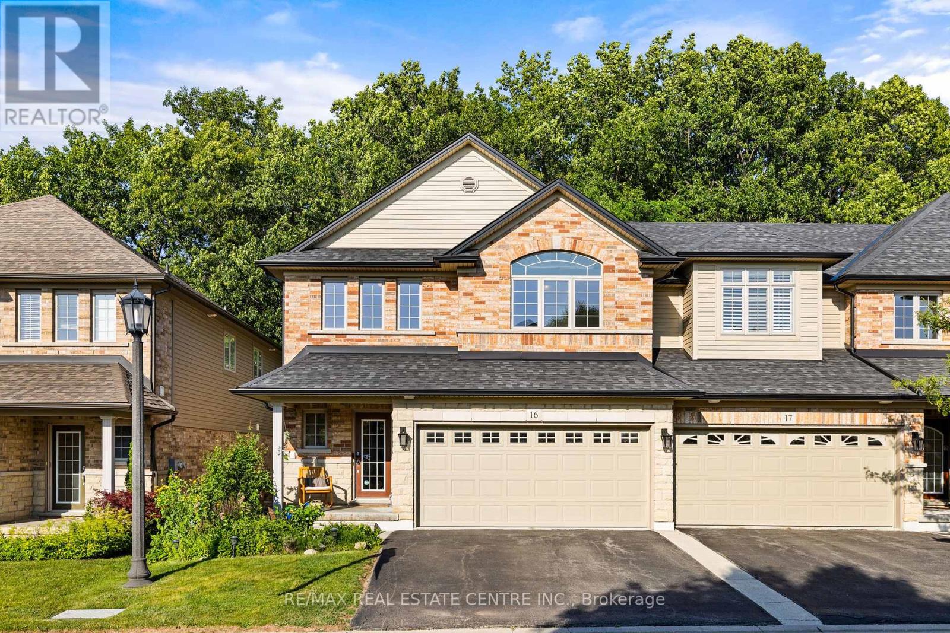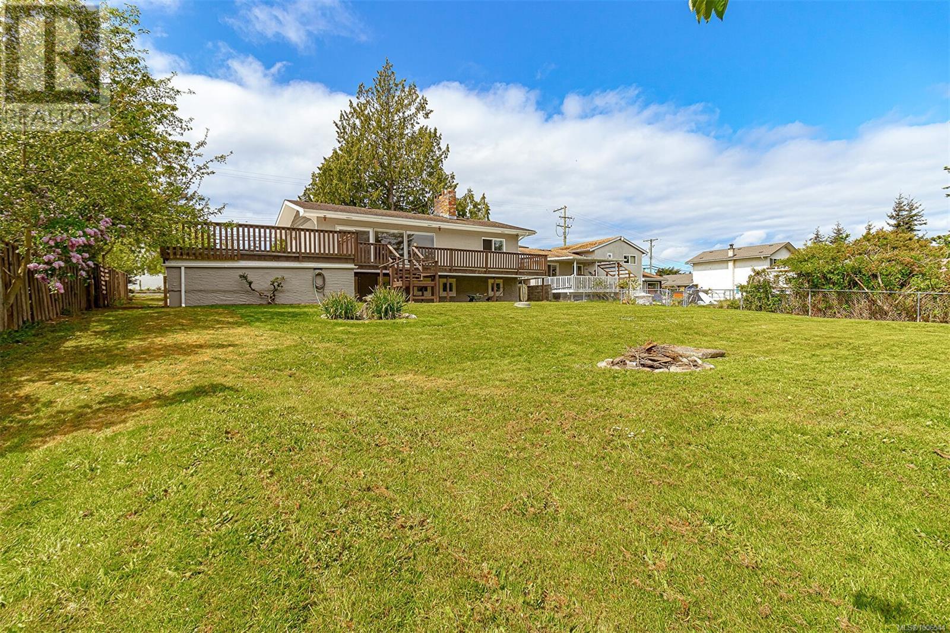2 Chesterfield Road
Brampton, Ontario
This Is An Excellent Opportunity To Own A Well-Maintained Corner Lot In A Desirable Area Of Peel Village. The 4-Bedroom, 4-Level Side-Split Home Boasts Numerous Upgrades & Features! Outside, You'll Find A Large Corner Lot W/ Ample Parking For 4 Cars, No Sidewalk, Beautifully Landscaped Front & Back Yards, A Flagstone Walkway, A New Front Door, New Windows, A Newer AC Unit, A Separate Rear Entrance, A New Private Deck W/ A Gazebo & Lounge Area, And A Rear Shed. There's Also Potential To Add A Double Or Single Garage And Build On Top Of The Existing Main Floor. Inside, The Spacious & Functional Layout Includes A Family Room & Dining Room Wi/ Views Of The Backyard, Four Generously-Sized Bedrooms, Hardwood & Ceramic Flooring Throughout, Updated Bathrooms, Stainless Steel Appliances, A Finished Basement W/ A Stone Fireplace, And California Shutters And Blinds. Whether You're Seeking A Family Home Or An Investment Property W/ High Rental Potential, This Property Offers Great Possibilities. (id:60626)
RE/MAX Real Estate Centre Inc.
230 Hidden Meadow Avenue
Ottawa, Ontario
Welcome to your dream home where comfort, style, and convenience come together. Tucked away in a safe, family-friendly neighbourhood, this beautifully maintained property offers quick access to the Highway 417 and is just minutes from local shops and amenities, making daily living effortless. Step inside to discover a bright and spacious main level featuring soaring ceilings and large windows that fill the space with natural light. The elegant formal dining room is perfect for family dinners and entertaining sits just off the main living area. The heart of the home is the open-concept kitchen, seamlessly connected to a second cozy living space, ideal for casual gatherings or quiet evenings in. From here, walk out to a generous backyard your own outdoor oasis for dining, play, or relaxation. Upstairs, you'll find three large bedrooms and two full bathrooms. The serene primary suite includes a private ensuite, while the additional bedrooms share a well-appointed bath, offering comfort and privacy for all. Need more space? The finished basement adds valuable flexibility, featuring a versatile rec room, games area, perfect for a home office, playroom, or media space, and a convenient 2 piece bathroom. This is more than just a home, it's a lifestyle upgrade. Don't miss your chance to make it yours. (id:60626)
Royal LePage Team Realty
2012 West Park Lane
View Royal, British Columbia
Open Sun 2-4 * MOST BUYERS SKIP THE PURCHASE TAX – SAVE OVER $15,000 * FIRST TIME BUYERS SKIP THE GST * Welcome to this beautifully appointed, 3-bedroom townhome in sought-after West Park at Thetis Lake. Built by the award-winning Limona Group, this home features a traditional layout with quality finishes and thoughtful design. The open-concept main floor offers a spacious kitchen with quartz countertops & stainless appliances, and a great room with a cozy gas fireplace leading to your south-facing patio with a large flat yard backing onto a strip of protected parkland. Upstairs, enjoy a fantastic primary suite with walk in closet, a double sink ensuite with heated floor, and separate soaker tub. Additional features include a heat pump for year-round comfort, irrigated front and rear yards, and a 10-year new home warranty. Just steps to Thetis Lake Park for hiking, swimming, and paddling. 2 pets welcome. Flexible move-in as soon as 4–5 weeks. Price + GST. Photos of similar suite (id:60626)
RE/MAX Camosun
238 Lorne Court
Peterborough North, Ontario
Residential All brick bungalow built by Picture Homes in the sought-after Woodland Acres neighbourhood at the northern edge of the city. The perfect blend of city convenience and country charm with municipal water and sewer. You can enjoy the peaceful sounds of nature and the spring creek while being close to city amenities. Welcome to this beautifully maintained, freshly painted and move in ready 4 bedroom, 3 bathroom home. The thoughtfully designed main floor features 1,883 sq ft of living space. There is a spectacular maple kitchen with lots of cupboard space, a complimentary breakfast bar, eating area. Ideal for family meals and gatherings. The large deck overlooking the city is perfect for relaxation, barbecues, and quiet enjoyment of nature. Gleaming hardwood floors compliment the living room, dining room and main floor family room. Enjoy the convenience of main floor laundry, large entranceway and 9ft ceilings. The finished basement offers an opportunity for multi generational family living. With a family room, two bedrooms and a spa like bathroom with a large walk in shower. Sunlight pours through the large windows and glass doors lead to a private patio. A workshop area and a storage room complete the lower level. Updated landscaping, attached double car garage with direct entry to the home, covered front porch, this home checks all the boxes! Don't miss your chance to live in this sought after, serene community! A family friendly neighbourhood within walking distance to Hiking Trails, Playgrounds, near Trent University, Golf and the Peterborough Zoo! (id:60626)
Keller Williams Community Real Estate
69 Hackberry Trail
Carleton Place, Ontario
"Go confidently in the direction of your dreams. Live the life you have imagined." - Thoreau. And if that life includes elegant design, thoughtful upgrades, and a location that connects nature, community, and convenience, this 4-bedroom, 3-bath home is the one to see. Set on a generous lot with a fully fenced yard, this home blends traditional charm with contemporary finishes. Double glass French doors welcome you into a sun-soaked main level with 9' ceilings, striking 8' doors, and a stunning 17' ceiling in the family and living rooms. A curved wood staircase adds just the right touch of drama. Deslaurier custom cabinetry, granite counters, upgraded light fixtures, and floor-to-ceiling custom drapes in the family room show that no detail was overlooked. The layout flows with purpose: formal living and dining rooms for special occasions, plus an eat-in kitchen and sun-soaked family room for everyday life. Theres even a dedicated main floor office for the remote work crowd.The 2-car garage, and parking for 6 vehicles ensure practicality meets polish. Downstairs, the unfinished basement offers oversized windows, perfect for future bedrooms or a bright rec space. Outside, the back deck has built-in stair lighting for evening ambiance, while the gazebo with electrical invites lingering late-summer dinners. You're just a short stroll to parks, schools, the arena, and Mississippi River trails. Even downtown is walkable, your morning coffee and evening ice cream cones are closer than you think.This is more than a home, it's a lifestyle built for connection, comfort, and a touch of everyday luxury. (id:60626)
RE/MAX Affiliates Realty Ltd.
6 Spruce Lane
Boutiliers Point, Nova Scotia
Off the main road in the peaceful community of Boutiliers Point, this one-of-a-kind ranch-style home was lovingly custom-built by a master carpenter for his own family. Its been impeccably maintained by its original owner and offers a rare blend of craftsmanship, functionality, and natural serenity. Experience radiant heated floors, soaring 14 pine cathedral ceilings, a sunken living room, and abundant natural light streaming through 8 skylights and 3 light tunnels. The kitchen is a showstopper, featuring a handcrafted live-edge Bambini wood island that anchors the space beautifully perfect for entertaining guests or quiet mornings at home. The homes spacious open flow suits families, retirees, and nature enthusiasts alike. Surrounded by mature gardens and backing onto tranquil woods, the setting invites visits from songbirds and the simple joy of outdoor living. A 40' covered front veranda and approx. 120' of wraparound deck create ample space to gather or relax, while the 24 above-ground pool offers refreshing summer fun. Additional features include a WETT-certified wood stove, new crown molding throughout, a paved driveway with parking for 10+ vehicles, and a water softener. This energy-efficient home rivals R2000 standards without formal registration a thoughtful, warm, and inviting place to call your own. (id:60626)
RE/MAX Nova (Halifax)
301 1473 Johnston Road
White Rock, British Columbia
Welcome to the Miramar! Nestled in the heart of White Rock, life here feels like a permanent STAYcation. This iconic Bosa-built tower proudly overlooks the renowned White Rock Beach, offering stunning views and unbeatable access to seaside living. This elegant 2-bedroom home, complete with a versatile flex space, blends luxury and functionality. Indulge in a built-in Miele espresso bar, a chef-inspired kitchen with a gas range, and a generous island that's perfect for entertaining in the open-concept layout. Step outside the main entrance and you're moments away from beloved local shops, craft breweries, restaurants, and boutique shopping. Or take a leisurely stroll to the famous White Rock Pier and soak in the coastal charm. Extras include two dedicated parking stalls, a storage locker, and pet-friendly amenities. And that gorgeous barn door in the primary bedroom? Consider it your daily dose of WOW. (id:60626)
Coldwell Banker Executives Realty
34 Coppermine Street
Ottawa, Ontario
High-quality finishes and great attention to details are found through this exceptionally upgraded 4-bedroom; 3.5- bathrooms home, nested in the heart of the recently established community of Barrhaven. The main floor is welcomed by a bright and inviting Foyer, upgraded flooring, a spacious Living room with an elegant gas fireplace, formal Dining room, 9-ft ceilings and open-concept layout. A Chef's Kitchen featuring an upgraded backsplash, quartz countertops, high-end stainless-steel appliances, a chimney-style hood fan & a large island with a breakfast bar. A beautiful hardwood staircase leads to the upper floor , featuring a luxurious primary suite with walk-in closet and 4-piece ensuite bathroom, plus three spacious bedrooms , a 4 piece bath, and a laundry room. The basement is professionally finished with generous family space , a full bathroom & a private office. Relax or entertain in the fully fenced backyard. A must-see,, move-inready home located just minutes from Barrhaven Marketplace, top-rated schools, parks, trails, Costco, Highway 416, and convenient bus routes. (id:60626)
Innovation Realty Ltd.
3096 Buroak Drive
London North, Ontario
Modern Luxury Meets Family Comfort in Northwest London! Get ready to be WOWED! This stunning 4-bedroom, 3.5-bathroom SOHO Model by Foxwood Homes is fully finished, move-in ready, and waiting for you! With over 2,151 sq. ft. of sleek, above-grade living space, this home offers the perfect blend of style, space, and location. Step inside and fall in love with the bright, open-concept main floor ideal for both entertaining and everyday living. The spacious great room flows seamlessly into the designer kitchen, featuring a large island, quartz countertops, and elegant finishes that will impress at every turn. The kitchen area opens directly to the backyard, making indoor-outdoor living effortless. Upstairs, discover FOUR generously sized bedrooms and not one, but THREE luxurious bathrooms including a spa-inspired primary ensuite with a freestanding tub and separate glass shower. Bonus: The Jack & Jill bathroom connects two additional bedrooms, and a third full bath means no morning traffic jams! You'll also love the convenient second-floor laundry no more hauling baskets up and down stairs. Outside, enjoy a family friendly lot in the sought-after Gates of Hyde Park community. Located just steps from two brand-new schools, parks, shopping, and more this is where modern convenience meets suburban charm. Whether you're looking for a stylish family home or a savvy investment, this one checks every box. A brand new home with a quick closing available don't miss out! Join us for our Open Houses each Saturday & Sunday at our Model Home at 2342 Jordan Blvd (Lot 85) between 2pm - 4pm. See you there! (id:60626)
Thrive Realty Group Inc.
8554 Haldibrook Road
Glanbrook, Ontario
Welcome to 8554 Haldibrook Road – Where Country Charm Meets Modern Comfort! This beautifully maintained bungalow offers the peacefulness of rural living with the convenience of being just minutes from Hamilton, Caledonia, and major commuter routes. Nestled in a desirable, scenic community, this home is ideal for anyone looking to enjoy a quiet lifestyle without compromising on accessibility or modern amenities. Step inside to discover a thoughtfully updated main floor, featuring gleaming hardwood floors and a gorgeous modern kitchen with quartz countertops —perfect for both everyday living and entertaining. The renovated 4-piece bathroom adds a luxurious feel, while the finished basement includes an updated 3-piece bath and a cozy theatre room complete with in-ceiling speakers, making movie nights unforgettable. Three spacious bedrooms on the main level provide plenty of room for family or guests. This home has seen many recent upgrades that enhance both comfort and peace of mind. The siding, soffit, eavestroughs, and several windows were replaced in 2021, while the roof was done in 2015. The furnace and air conditioning system were updated in 2017, the jet pump was replaced in 2023, and the driveway was resurfaced in 2020. For added reassurance, the cistern was professionally cleaned and inspected in 2024. Outdoors, the property truly shines. The serene backyard features a tranquil pond, mature apple and cherry trees, and a fire pit—perfect for relaxing evenings under the stars. A large 40-foot-deep detached garage/workshop provides ample space for vehicles, storage, or your next hobby project. Whether you’re seeking a family home or a peaceful country retreat, this property is move-in ready and waiting for you. Don’t miss your chance to own this exceptional slice of countryside paradise! (id:60626)
RE/MAX Escarpment Realty Inc.
16 - 441 Stonehenge Drive
Hamilton, Ontario
Exceptional 4-bed, 2,350+ sq ft end-unit townhome nestled in the highly sought-after Stonehenge enclave in the heart of Meadowlands, Ancaster. Backing onto a private, forested ravine with no rear neighbours, this rare offering combines spacious living, open concept layout, upgrades and serene natural surroundingsall just minutes from everyday conveniences. Featuring a double garage and a thoughtfully designed layout, this home is loaded with premium finishes including granite countertops, hardwood flooring, wood staircase, potlights, updated light fixtures and a cozy gas fireplace. The kitchen has a breakfast bar plus a dining area, stainless steel appliances, walk-out to yard through beautiful patio doors and opens to the bright living area, perfect for entertaining or relaxing by the fire with forest views as your backdrop. Bright and airy family room with lots of natural light boasts an eye-catching accent wall. Convenient main level laundry room and powder room completes the main level. Upstairs, the generous primary suite features a gorgeous custom focal wall, an oversized walk-in closet and an ensuite complete with double sinks, a custom glass walk-in shower and elegant Roman tub. Three additional spacious bedrooms with large windows and another full bathroom on the upper level. Every detail has been considered, including a high-efficiency furnace and air exchanger for year-round comfort. Whether you're enjoying the peaceful ravine setting from your backyard or taking advantage of nearby amenities, this location offers the best of both worldsnatural beauty and urban convenience. Walking distance to schools, shopping, restaurants, parks, and the Ancaster transit hub with direct service to McMaster University. Quick access to major highways makes commuting effortless. This move-in-ready home is ideal for families seeking space, style, and a premium location. Dont miss your chance to own a stunning home in one of Ancasters exclusive communities. (id:60626)
RE/MAX Real Estate Centre Inc.
2115 Church Rd
Sooke, British Columbia
New Price! Spacious Family Home with Suite and Future Development Potential in the Heart of Sooke. Welcome to this expansive 5+ bedroom, 3-bathroom level-entry rancher offering over 2,700 sq ft of versatile living space on a generous 0.32-acre lot. Perfectly situated just steps from Sooke’s vibrant town core, schools, transit, and all essential amenities, this home blends convenience with comfort. The main level boasts a bright, open layout with seamless access to a massive wrap-around deck—ideal for entertaining or relaxing while overlooking the fully fenced, flat backyard. Downstairs, a huge lower-level living area offers incredible flexibility, with suite potential for extended family or rental income. Whether you're a growing family, investor, or someone looking for future development opportunities, this property delivers space, location, and potential. Don't miss your chance to secure a home in one of Sooke’s most desirable central neighborhoods. (id:60626)
Maxxam Realty Ltd.






