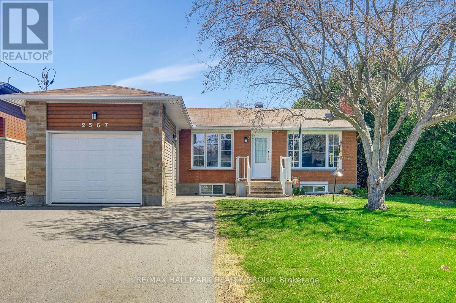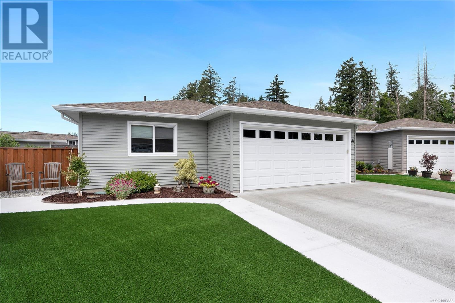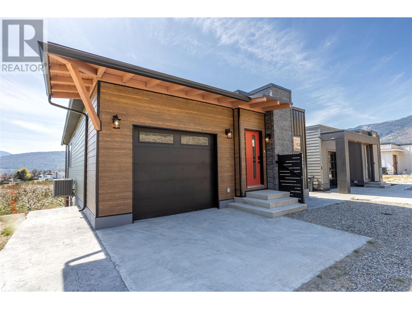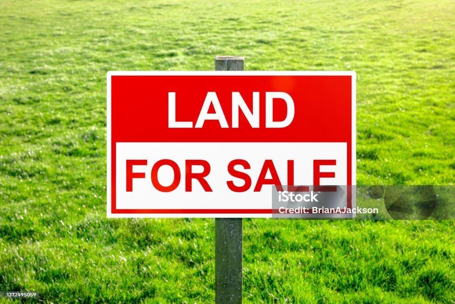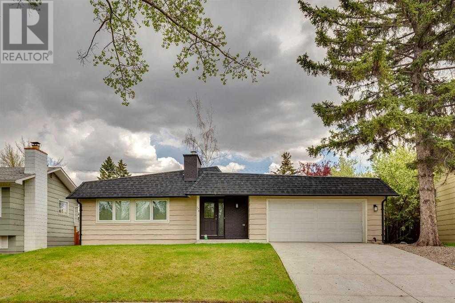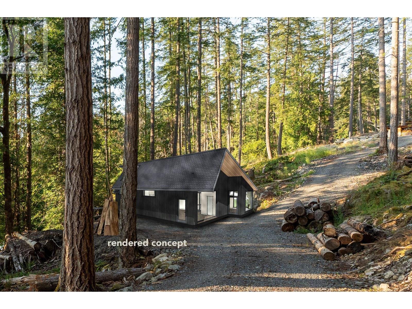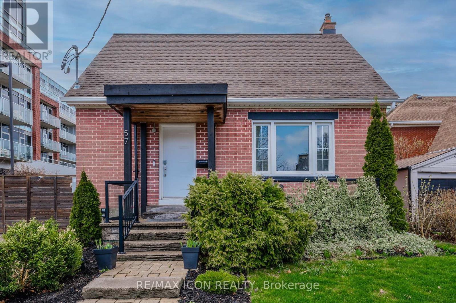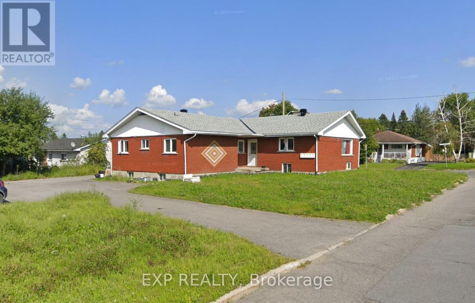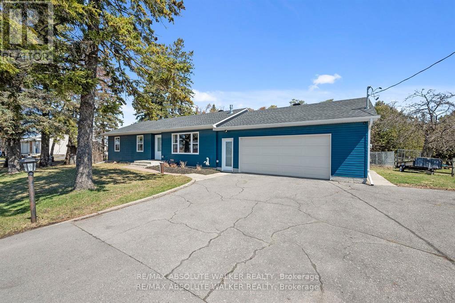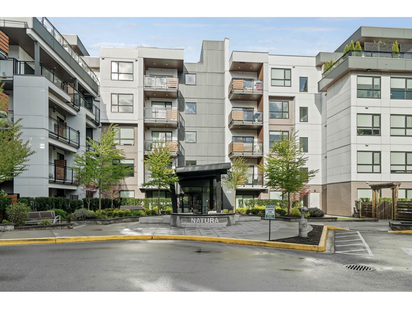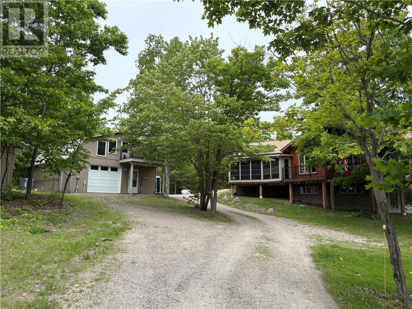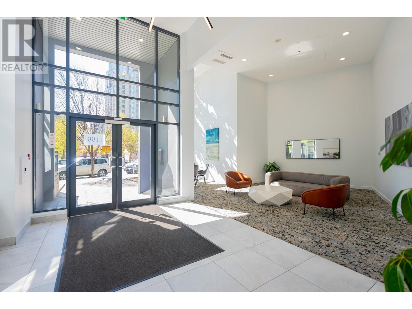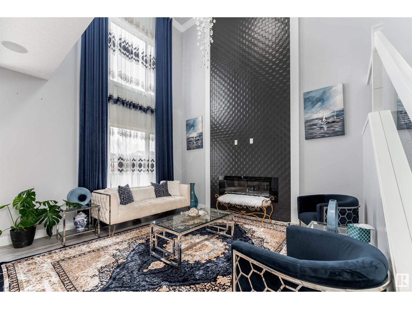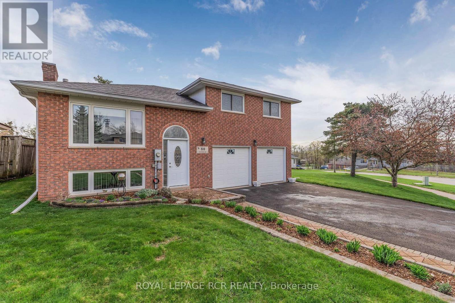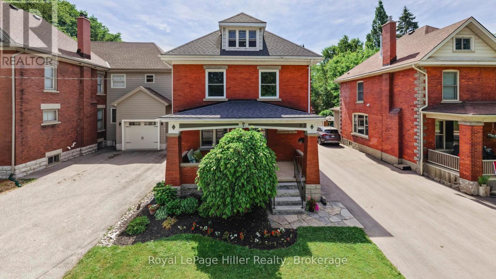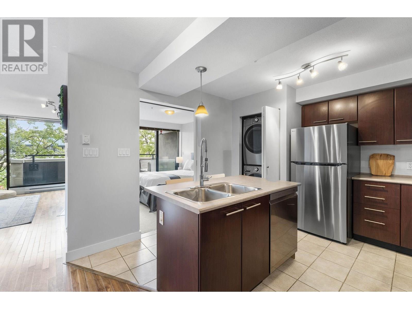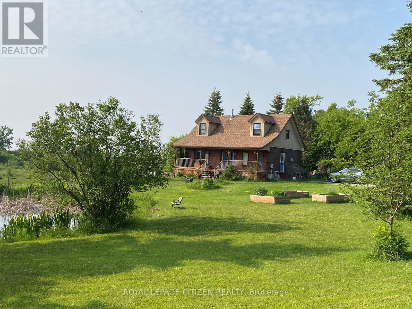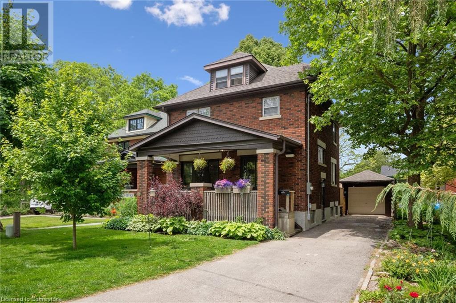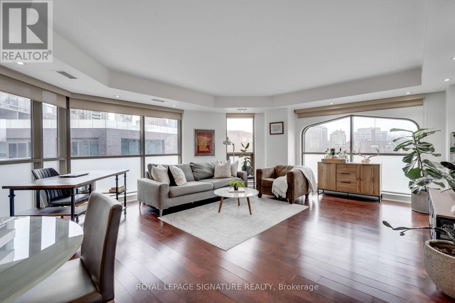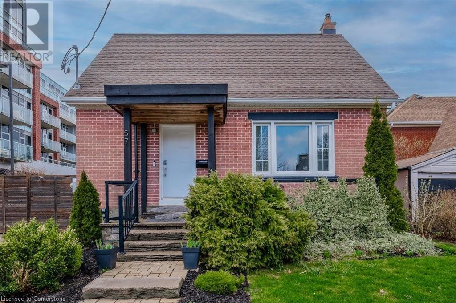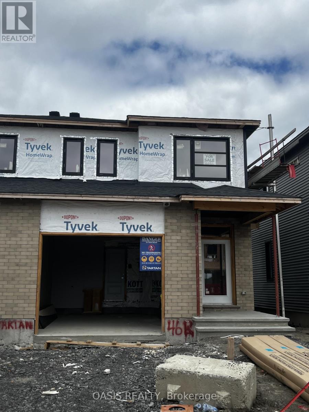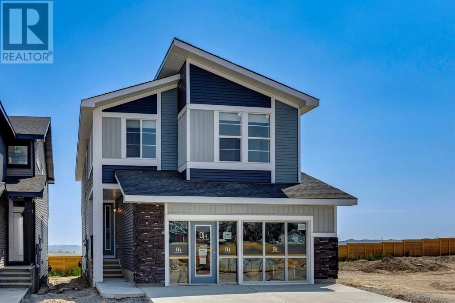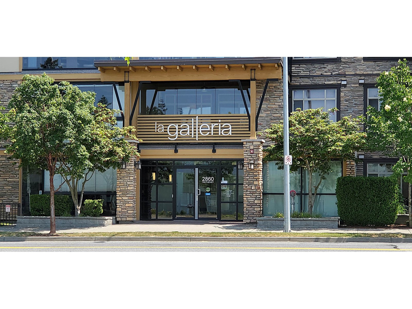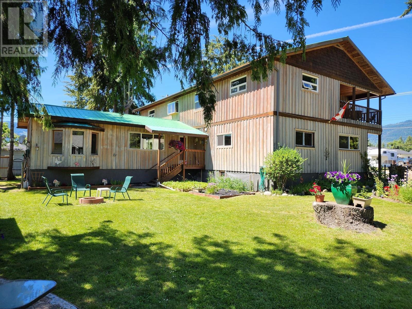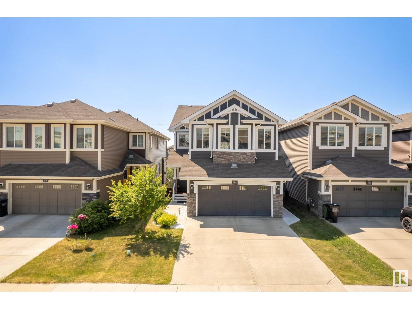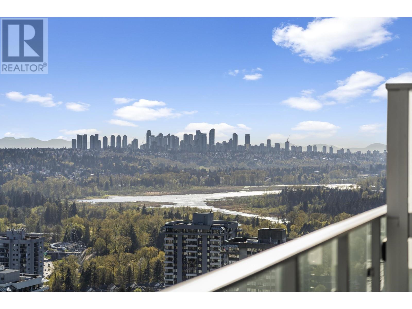151 Lupine Road
Manning Park, British Columbia
Log home at Manning Park. Over 3500 Square feet of custom built home. Rustic charm with modern elegance and function. Vaulted ceilings, wood stove, fireplaces everywhere. The fully self contained basement suite has its own separate laundry. The suite works beautifully for family, friends, or as short or long term rental. This lovely well cared for home is surrounded by trees, forest paths, lakes rivers and mountains. Walk, ride, climb, swim, paddle, ski, Manning park is a Treasure with something for everyone. Your family deserves it you deserve this. Come and have a look. (id:60626)
Laboutique Realty (Kelowna)
2565 Page Road
Ottawa, Ontario
Opportunity knocks in the heart of Orléans! This well-maintained bungalow with SDU (Secondary Dwelling Unit) in the basement offers excellent versatility - ideal for investors, multi-generational living, or owner-occupiers looking to supplement their mortgage. The upper unit features 2 bedrooms, 1 full bath, a bright living room with a large bay window, and a cozy gas fireplace. The lower unit also offers 2 bedrooms and boasts 2 full bathrooms, including a 4-piece ensuite off the primary bedroom. Durable LDP flooring runs throughout the lower unit. The home is equipped with a single forced air natural gas heating and central air conditioning system that services both units, ensuring year-round comfort. Each unit includes in-unit laundry, and the property is complete with an attached 1-car garage plus parking for four more vehicles in the double tandem driveway. Located in a highly accessible area near transit, parks, schools, shopping centres, and the highway, this property is walking distance to everyday conveniences and just minutes from Innes Road, Ray Friel Rec Complex, and Trim Station. A rare and flexible opportunity in one of Orléans most established neighbourhoods - a smart addition to any portfolio or a comfortable space for extended families. 24 hour irrevocable on all offers. (id:60626)
RE/MAX Hallmark Realty Group
5702 50a Street
Drayton Valley, Alberta
This Commercial Property offers 1.2 ACRES in an extremely High-Visibility location & close proximity to HWY 22! The building is steel frame construction with 24 gauge roof cladding! There are 3 bay doors, one measuring 14’ x 14’ and two are 14’ x 16’, providing ample access for larger vehicles. Inside, there is a dedicated office & admin area, a mezzanine for additional storage or workspace, and a versatile STUDIO APARTMENT upstairs, complete with a kitchenette and 3-piece bath that can also function as office space. The property includes a 12'x22' MAINTENANCE PIT, designed for vehicle oil changes or maintenance & strong enough to accommodate the heaviest vehicles. This pit is equipped with a clean oil tank and a used oil tank connected to a waste oil furnace, enhancing its utility. Additionally, the property generates approximately $2,000 per year in revenue from the Pattison sign! This property is ideal for automotive, repair, or service-related businesses. *All outlines on drone photos are approximate (id:60626)
Century 21 Hi-Point Realty Ltd
37 7586 Tetayut Rd
Central Saanich, British Columbia
This 2019 home has a ton of upgrades. It is in immaculate condition & will impress even the most discerning buyers. As you enter into the custom mud room you’ll notice ceramic tile entry & the wide plank laminate floors that flow throughout the home. The gourmet kitchen has stainless appliances, including a new subzero fridge, skylight, quartz countertops, marble backsplash & peninsula. The great room was extended & can easily accommodate an array of furniture with plenty of room to spare. The huge west facing windows bring in tons of natural light, projecting a vibrant energy & making this room very inviting. Yard is fully fence, low maintenance and features a covered patio with built-in heater & bbq. Tucked away are two bedrooms, a large den & two baths. The primary features a walk-in closet & 5 piece bathroom. Other upgrades include heat pump, propane fireplace, custom shower, vanities, baseboards, induction range, epoxy garage floor, shed. Too many custom upgrades to list! (id:60626)
Nai Commercial (Victoria) Inc.
1217 Copper Road
Oliver, British Columbia
Welcome to this stunning Brand New home in Oliver, BC— an emerging gem in the South Okanagan’s famed Wine Country. Perched above lush orchards and framed by panoramic mountain views, this modern residence offers an unparalleled blend of natural beauty and contemporary design. The main level is bright and airy, featuring a sleek kitchen with crisp white cabinetry, quartz countertops, and stainless steel appliances. The open-concept living and dining areas flow seamlessly to a covered deck—perfect for entertaining or taking in the breathtaking valley and orchard vistas. On the lower level, a fully finished 2-bedroom suite with its own private entrance, laundry, and large stamped concrete patio offers excellent rental potential or a private space for extended family. Thoughtful finishes carry throughout the home, complemented by an attached garage and clean, modern curb appeal. Located in a quiet, upscale neighborhood of newly built homes, you’ll enjoy easy access to hiking trails, award-winning wineries, boutique shopping, great restaurants, and top-rated schools—just minutes away. Whether you’re seeking a full-time residence, income property, or peaceful retreat in BC’s premier wine region, this home delivers on lifestyle, luxury, and location. GST is applicable. (id:60626)
Sotheby's International Realty Canada
33685 Bowie Drive
Mission, British Columbia
PRIME BUILDING LOT FOR SALE IN CITY OF MISSION!! Presenting a fully serviced, ready-to-build lot in a prime location within the City of Mission. This exceptional property offering stunning mountain views. For further details, please contact me!! (id:60626)
Investa Prime Realty
776 Acadia Drive Se
Calgary, Alberta
Welcome Home!This beautifully renovated, turn-key home is packed with high-end finishes and sits directly across from a serene park. From the moment you step inside, you’ll fall in love with the spacious living room featuring massive picture windows, a manicured front yard view, and a cozy marble-faced gas fireplace that fills the space with natural light and warmth.The open dining area offers great sight lines into the updated kitchen, complete with stainless steel appliances, full-height shaker-style cabinets, laminate countertops, and an island with breakfast bar and extra storage.Down the hall, the primary bedroom features bright windows and a private 2-piece ensuite. Two additional generously sized bedrooms offer deep closets and large windows. The main 4-piece bathroom has been refreshed with a modern shower/tub surround, laminate countertops, and a dual-flush toilet.The fully finished lower level boasts an expansive family room with oversized windows and a beautiful stone-faced gas fireplace with a wood mantle. A convenient kitchenette with tile backsplash and sink adds flexibility, along with a large fourth bedroom and a completely renovated 4-piece bathroom. A separate den or flex area offers the option of a fifth bedroom or a great home office. The laundry/utility room includes front-load appliances, ample storage, and a crawl space for additional organization.Enjoy the oversized double attached garage, plenty of street parking, and a private backyard oasis featuring a patio, full fencing, and a storage shed.Recent updates include double Eco Shield Plygem windows, a fully renovated kitchen and bathrooms, and fresh paint throughout.All of this is just steps to schools, parks, Willow Park Golf & Country Club, Southcentre Mall, Trico Centre, Fish Creek Park, and major roadways for an easy commute.This move-in-ready gem truly has it all—schedule your showing today! (id:60626)
RE/MAX House Of Real Estate
19 Cotton Grass Street
Kitchener, Ontario
Welcome to 19 Cotton Grass Street, a well maintained (Tamarack model) with a total living space of 2268 square feet with spacious 3+1 bedrooms and 3 bathrooms detached two car garage home in a great family-oriented neighborhood, close to great schools, shopping, entertainment and easy access to the highways. Feature Hardwood floors with natural Oak Staircase carpet free top to bottom. Vaulted ceiling 2nd floor family room with large windows. Master bedroom with walk in closet, semi ensuite bathroom with all glass shower and jet corner tub. Granite countertop throughout with kitchen island and stainless-steel appliances. Large, finished basement with laminate floors and full bathroom and room. Sliding glass doors to your generously covered deck with fully fenced back yard. (id:60626)
Homelife Miracle Realty Ltd
1701 Joan Audrey Lane
Bowen Island, British Columbia
This very special 1.45 acre building lot on the sunset side of the island is the largest property currently available in the new Arbutus Ridge development. It has multiple cleared areas already prepped for your custom architectural home. Many tall trees still remain, however, creating a serene and private setting with distant coastal views. There is even an old-growth Douglas Fir that still stands proud. With the long, gently sloping driveway that´s in place you have easy access to most of the 1.45 acres to develop as you wish. Included is a classic 1970s travel trailer, and a large woodshed. Walk to King Edward Bay Beach in about 10 minutes, where a private mooring buoy awaits (included). Forest bathe for hours with hiking with trails at your doorstep. (id:60626)
Macdonald Realty
1 Proposed Lot #1 150 Townley Street
Revelstoke, British Columbia
Lot 1 features a superb build site with full valley views and flat usable space outside of the designated build site. Quick access to the development via nearby Townley St and just across the road from the Clearview Heights trail system. Welcome to Eagle's Landing, Revelstoke's newest flexible use neighbourhood. Featuring spacious 1 acre lots, Eagle's Landing is the perfect base for your mountain lifestyle. Only minutes from downtown Revelstoke’s boutique shopping, dining and nightlife, and a 10 minute drive to world renowned Revelstoke Mountain Resort, Eagles Landing provides a truly unique blend of fully serviced large lots, incredible views and a central location. Eagle's Landing is also set apart by its RR04.v zoning designation, which is Short Term Rental eligible and also allows for a secondary dwelling unit. With so many options for use, Eagle's Landing is the perfect place to invest in your lifestyle, for revenue, and in Revelstoke's future! (id:60626)
Royal LePage Revelstoke
2031 Palisprior Road Sw
Calgary, Alberta
This is the largest bungalow available in Palliser under $800,000, and it’s easy to see the value from the moment you step inside. With 1,486 square feet, 3 bedrooms, and 3 bathrooms, this home offers the space you’ve been looking for—inside and out.The main floor is bright and welcoming, with large windows that fill the home with natural light. You’ll love the layout: a spacious living room at the front of the house, a cozy family room for more relaxed evenings, and a kitchen and dining area that open directly onto the private backyard—ideal for entertaining or everyday living. Two charming wood-burning fireplaces—one in the living room and one in the basement—add warmth, character, and that extra touch of comfort, especially during Calgary’s cooler months.The primary bedroom features its own ensuite, and each room has been well maintained with thoughtful use of space and storage throughout. Recent updates in the last five years include a new roof, gutter guards, furnace, hot water tank, stove, and washer, so the big ticket items are already done.Outside, the massive lot is a standout—mature trees, a sprinkler system front and back, and a sunny, quiet backyard with alley access and an oversized double garage. Whether you’re enjoying a quiet morning coffee or hosting a summer BBQ, the yard is ready for it all.Located in the heart of Palliser, you’re close to great schools, shopping, parks, Rockyview Hospital, Glenmore Reservoir, and just minutes from Glenmore Trail and Stoney Trail—making commutes and weekend getaways a breeze.Homes like this don’t come up often. It’s clean, cared for, and move-in ready. Come see it for yourself—you won’t be disappointed. (id:60626)
2% Realty
54 - 2435 Greenwich Drive
Oakville, Ontario
Spacious bright Executive Townhome A True Gem in Luxury Living This exceptional, bright, and sunny 3-storey executive townhome offers an unparalleled blend of modern design and sophisticated comfort. The open-concept living and dining area is perfect for entertaining, with large windows that flood the space with natural light, highlighting the gleaming hardwood floors that run throughout. The spacious layout creates an inviting atmosphere, allowing for easy flow and flexibility in how you live and entertain.On the second floor, the elegant living and dining spaces seamlessly connect to a large set of glass doors, leading to a generous balcony that offers a serene escape ideal for relaxing with your morning coffee or enjoying the evening breeze. The expansive outdoor area provide sample space for patio furniture and plants, bringing an added sense of luxury and tranquility to this already stunning home.The third level of the townhome is designed with comfort in mind, boasting hardwood floors throughout. The large, sun-filled master bedroom is a true retreat, offering an abundance of space and natural light, creating the perfect sanctuary to unwind at the end of the day. The master suite also includes a spacious walk-in closet, providing ample storage space for all your wardrobe essentials.Every detail of this townhome has been thoughtfully crafted to combine luxury, functionality,and style. From the refined finishes to the spacious, airy layout, this home is designed for those who appreciate the finer things in life. Perfectly situated in a highly desirable area,this executive townhome offers the ideal balance of elegance, convenience, and comfort. Don't miss your chance to experience this exquisite property. BRAND NEW AC UNIT AND NEWER SHINGLES... (id:60626)
Sutton Group - Summit Realty Inc.
57 Peppler Street
Waterloo, Ontario
Welcome to this beautifully maintained 3-bedroom, 2-bathroom home nestled in a family-friendly neighborhood of Uptown Waterloo. Location is prime with walking distance to the city center and all amenities it has to offer. From the moment you arrive, you ll be captivated by the homes inviting curb appeal with a well-manicured front lawn, mature and a welcoming front porch that sets the tone for the warmth inside. Once inside you will love all three finished levels with plenty of upgrades starting with updated kitchen featuring modern appliances and plenty of cabinet space and large countertops perfect for cooking and hosting. Next come bright and airy living spaces large windows flood the main family area with natural light, creating a bright and welcoming atmosphere. Spacious bedroom and full bathroom makes the main level even more convenient. On the second level you will find two more fair size bedrooms filled with natural light. Basement is another example of smart lay out. Nice rec room with an office corner, exercise zone, a laundry room and 4 piece bathroom are super functional and ready to go. With almost zero maintenance the back deck and the side yard with gazebo just calls for those awesome gatherings with friends or family members. Last but not the least private double driveway is another cool feature of this amazing property. Recent upgrades include: 200 AMP electrical panel and EV charger - 2021, washer and drier - 2022, water heater (rented) - 2022, heat pump - 2022, AC - 2022, roof and gutters - 2022, Insulation (attic, walls)-2023, water softener - 2024 (id:60626)
RE/MAX Icon Realty
470 Thompson Street
Woodstock, Ontario
Welcome to this Beautiful 470 Thompson St Premium Corner Lot Two Storey Home Located in a desirable North Woodstock Neighborhood. This property boasts 4 generously sized bedrooms, 2.5 bathrooms and Spacious Double Car Garage and Large Foyer with double door entry. The main floor features an open concept layout that seamlessly connects the large living area and spacious family sitting area creating a warm and welcoming atmosphere & Natural lights & fireplace, Large Kitchen with stainless steel appliances and island with large breakfast area with sliding door leading to the large backyard ideal for enjoying outdoor peaceful moments. The Main floor is carpet free. Main Level with powder room, main level laundry and garage access. Freshly Painted, second floor finished with large master bedroom awaits with an 5 piece ensuite and large walk in closet and one extra closet with natural lights.Three additional bedrooms and a well appointed large 4 piece bath. The Unfinished basement with rough in bath & Cold storage offers an opportunity for allowing you to tailor the space to your unique. Just step away from all amenities. Don't miss out this fantastic Opportunity to live in one of desirable family friendly neighborhood. Ready to Move in! (id:60626)
Homelife Silvercity Realty Inc Brampton
101 Wimbledon Crescent Sw
Calgary, Alberta
Located in the highly sought-after community of Wildwood, this 2-bedroom, 1-bathroom home offers 1,050 sq ft of developed living space and an unbeatable opportunity for transformation. While the interior remains completely original to the 1950s, the home has already undergone extensive exterior upgrades — allowing you to focus entirely on bringing your vision to life inside.A full exterior renovation completed in 2015 included new roofing, stucco siding, windows (including full egress in the basement), updated electrical and plumbing, a high-efficiency furnace, tankless hot water system, and water softener. The landscaping, fencing, and poured concrete patios in both the front and backyards were also completed during this time — creating a clean, low-maintenance outdoor space to enjoy or further enhance.The oversized 24x21 ft double detached garage and two additional front parking spots offer ample space for vehicles, storage, or a workshop setup.Enjoy the incredible location just steps from Edworthy Park, the Bow River pathway system, dog parks, green spaces, Westbrook Mall, downtown Calgary and more.Whether you’re an investor, renovator, or homeowner with vision, this is a rare opportunity to own a solid, well-located home with endless potential in one of Calgary’s most established neighborhoods. (id:60626)
Real Broker
49290 Nova Scotia Line
Malahide, Ontario
Large ranch style home located on a well landscaped lot in the Hamlet of Copenhagen, close to the beaches of Lake Erie, and a short commute to Aylmer, St Thomas, Tillsonburg and Highway 401. This home features quality craftsmanship throughout with plenty of natural wood accents, hardwood flooring and trim. The kitchen and heart of the home is large with 2 built-in ovens, cooktop, large fridge, and maple cabinets. There are 3 sizable bedrooms, the primary with en-suite, a sunken living room, formal dining room, main floor family room with a gas fireplace, and an eating area which overlooks the family room. The lower level features a large family room with a gas stove, laminate flooring, another partly finished room and a workshop area for the home hobbyist. There are 2 water heaters, one at each end of the home. While being very traditional, this home feels very cozy with country charm at every turn. All measurements are taken from iGuide. (id:60626)
Coldwell Banker Star Real Estate
29 Ruskview Road
Kitchener, Ontario
Welcome to this wonderful 6 BEDROOM 2 bath home with over 2100 sq ft of finished living space with a separate entrance to a complete in law setup in the basement. This home is located in highly desireable Forest Hill area and features original hardwood in many main floor rooms, newer kitchen floors, updated windows, roof in 2009, fully fenced backyard and a single car garage with a double wide driveway. Main level has 2 bedrooms and a 4 pc bath, upper level has 2 more bedrooms and basement has 2 large bedrooms with large living room, kitchenette and a 3 pc bath. the basement in law suite has only been done in the last couple of years and is bright and spacious. This house is perfect for a growing family or a multi generational family. DON'T MISS THIS ONE! Showings available daily after 3 pm . OPEN HOUSE JULY !2th and 13 th 2- 4 pm. (id:60626)
Royal LePage Wolle Realty
553 All Star Court
Kelowna, British Columbia
Ideal for First-Time Buyers or a Growing Family! Welcome to this well-maintained 3bed, 2bath rancher that offers the perfect blend of comfort, functionality, and location. Whether you're looking to simplify your lifestyle, purchase your first home, or find a space to grow into, this property checks all the boxes. Step inside and feel right at home in the cozy living area, where a gas fireplace adds warmth and character, making it the perfect spot to relax with family. The open kitchen features SS appliances and an island ideal for casual meals or entertaining, flowing seamlessly into the dining space. The primary bedroom is tucked away for privacy and includes its own ensuite, offering a peaceful retreat at the end of the day. Step outside to a fully fenced backyard with a large detached storage shed. There's even dedicated RV parking for your extra vehicle or travel trailer. One of the standout features is the private patio—a perfect outdoor haven for relaxing with a morning coffee, dining al fresco, or entertaining guests. Whether you're hosting a summer barbecue or enjoying a quiet evening, this outdoor space delivers it all. Centrally located, this home is within easy walking distance to local shops, parks, schools, and transit—including Rutland Middle School and the Kelowna YMCA. Everything you need is right around the corner. A smart layout, low-maintenance living, and great outdoor space—this home has it all. Don’t miss your chance to make it yours and call it home! (id:60626)
Exp Realty (Kelowna)
540 Champlain Street
Hawkesbury, Ontario
Discover a high-performing, cash-flowing asset at 540 Champlain a well-maintained 5-unit multiplex on a large corner lot, with 8 dedicated parking spots. This property features 2 x 1 bedrooms, 1 x 2 bedrooms and 2 x 3 bedrooms. Strategically located in a central, high-visibility area, this property is ideally positioned to attract and retain strong tenants in a market with growing demand. Whether you're expanding your portfolio or stepping into commercial real estate for the first time, this opportunity checks all the boxes for stable income, future appreciation, and low-maintenance ownership. A smart investment for those seeking dependable returns in a thriving community. (id:60626)
Exp Realty
2477 Merivale Road
Ottawa, Ontario
Welcome to 2477 Merivale Road, a beautiful, practically new, bungalow offering spacious living in a prime Ottawa location, where all the big ticket items are new as of 2022, including the roof, windows, furnace and AC. Step inside to discover a bright and spacious open-concept main floor, featuring gleaming hardwood floors and an abundance of natural light that fills every corner. The inviting living room flows effortlessly into the dining area and stylish kitchen complete with stainless steel appliances, sleek countertops, and ample cabinetry ideal for both everyday living and entertaining.The main level offers three generously sized bedrooms, each providing comfort and versatility, along with a chic, well-appointed full bathroom. Downstairs, the fully finished lower level expands your living space with two additional bedrooms, another full bathroom, and a large family room perfect for a cozy media space, games room, or home gym. One of the homes standout features is the enclosed back porch your own private retreat overlooking the lush backyard. Whether it's morning coffee, a good book, or evening drinks, it's the perfect spot to enjoy the outdoors in comfort, rain or shine. Outside, the expansive backyard is a rare urban oasis with mature trees, a vibrant lawn, and endless potential for gardening, play, or future development. An extended driveway provides plenty of parking, while the detached garage adds valuable storage and convenience.This is a truly special opportunity to own a turn-key home with space, style, and a location that offers it all. Don't miss your chance to make it yours! (id:60626)
RE/MAX Absolute Walker Realty
2-35 Poplar Bay
Kenora, Ontario
Welcome to 2-35 Poplar Bay - a charming 1,559 sq ft waterfront bungalow on Lake of the Woods that blends rustic character with modern comfort. This year-round home offers 5 bedrooms and 3 bathrooms, perfect for weekend getaways or full-time living. Set among mature trees, the property features a spacious lake-facing deck, private dock, and stunning views, all just a short drive from town. Inside, you’ll find vaulted pine ceilings, wood accents, and a cozy wood-burning fireplace. The bright, open-concept kitchen flows into the living and dining areas, ideal for entertaining. A sunny breakfast nook offers a peaceful spot for morning coffee. The finished walk-out basement adds extra living space for guests or relaxing evenings. The main floor includes a welcoming entryway, a 4-piece bath with soaker tub, and 2 spacious bedrooms, one with direct deck access. Downstairs, the primary suite features a walk-in closet and 3-piece ensuite, plus 2 more bedrooms, a 4-piece bath, large laundry room with sink, and a generous storage/utility room. Enjoy year-round road access, a detached garage, and essential services like electric and forced air heat, hydro, internet, and phone. The landscaped lot offers beauty and privacy, while thoughtful updates throughout ensure comfort and functionality. Located on leased land with the lease secured until 2067. Annual Lease Fee: $3012.79 for 2025 Possession: Negotiable Chattels: Fridge, Stove, built in dishwasher, washer, dryer, freezer and most furniture and fixtures. Electrical: 200 Amp Heat: Electric Forced Air (id:60626)
Century 21 Northern Choice Realty Ltd.
30 15405 31 Avenue
Surrey, British Columbia
Beautifully updated 2 or 3 bedroom townhouse at Nuvo 2 with lots of quality features incl custom millwork, moldings & built-ins. Bright and light-filled with high ceilings and oversized windows. Lovely south facing fenced yard & sunny balcony off the kitchen, perfect for relaxing & bbqs. Open concept living, dining and spacious kitchen w SS appliances, granite counters and large pantry. Upstairs: 2 large bedrooms, 2 full bathrooms and laundry. Versatile flex room on main floor with separate entrance and bathroom can be workspace, rec room or bedroom. Tucked away in peaceful cul-de-sac but convenient for access to highways. Complex has playground & amenity building w gym, party room & movie theatre. Lots of visitor parking. Welcome to your comfortable move-in-ready home. (id:60626)
Sutton Group-West Coast Realty (Surrey/24)
502 3182 Gladwin Road
Abbotsford, British Columbia
A stunning 2 bed +2 bath corner unit PENTHOUSE at Natura offering over 1,075 sqft of beautifully designed living space-plus a massive EXCLUSIVE 650 sqft private patio, perfect for entertaining, relaxing, or soaking in the sunshine. Located just steps from nature and everyday amenities, this home offers the best of both worlds. Inside, you'll love the soaring 16-foot ceilings in the living room that flood the space with natural light, creating an airy, open feel that's hard to find. The thoughtful layout includes spacious bedrooms on opposite ends of the suite, modern kitchen, dining room, AC, & plenty of room to live, work, & entertain. Bonus 2 parking stalls + storage locker included for added convenience. Top floor unit siding onto nature with South West exposure. (id:60626)
Exp Realty Of Canada
1100 Hwy 637
Killarney, Ontario
Make this True North square timber log home your Killarney 4 season recreational escape or permanent residence. Custom milled dovetailed log construction. 8""logs. 1324 sq. ft. main floor, 2 bedrooms (including large master with private deck), 1.5 baths, propane forced air heat & woodstove. Full basement ready for your finishing touch. Built in 2015. Central air conditioning. Situated on 16+ acres and setback from the highway for ensured privacy, the setting overlooks an open meadow (gardening or horses anyone?). The balance of the property is Boreal Forest with some marsh and a background of Killarney Provincial Park \ Lacloche Mountains. Also on the property is a 24’ x 30’ garage (with upper level guest accommodation) & 16’ x 20’ insulated shed\workshop). A long list of close by summer and winter recreational activities include Hiking\Camping (Killarney Provincial Park), Boating (Northern Georgian Bay and beyond), Snowmobiling\Cross Country Skiing and a choice of dining out options including Killarney Mountain Lodge, World famous Killarney Fish and Chips, Sportsman’s Inn & Marina, Gateway Marine and Restaurant. 1.3 hour drive from downtown Sudbury and a short drive from the Killarney Municipal Airport (CPT2). (id:60626)
John E. Smith Realty Sudbury Limited
807 1199 Seymour Street
Vancouver, British Columbia
Welcome to this bright and well-maintained 2 bed, 2 bath home that offers a highly functional layout with floor-to-ceiling windows that fill the space with natural light and showcase stunning city views. Located in most central and desirable area of downtown Vancouver, you're just steps to the Yaletown Seawall, parks, restaurants, shops, and transit. This home has been upgraded as needed over the years and offers ample in-suite storage, plus 1 parking and 1 storage locker. Enjoy resort-style amenities including a rooftop outdoor pool and hot tub, fully equipped gym, sauna and steam room, media and theatre rooms, party lounge, two guest suites, a children´s play area, and visitor parking. Ideal for both homeowners and investors alike! Open House May 31 and June 1 from 2-4pm. (id:60626)
RE/MAX Performance Realty
20891 131 Av Nw
Edmonton, Alberta
Get Inspired in TRUMPETER! This SHOWSTOPPING 6 Bedroom + DEN with over 3200 sq. ft. open-concept home SHOWS A 10 and is packed with upgrades and a SIDE ENTRANCE! Main & lower floors feature 9' ceilings, vinyl plank & tile flooring, quartz countertops, large island with eating bar, walk-thru pantry, and a stunning fireplace wall in the living room. Huge windows flood the space with natural light, and illuminated stair lighting adds a modern touch. Enjoy a main floor den, and upstairs you'll find a lavish primary suite with a spa-inspired 5-pc ensuite, soaker tub, custom tile, and walk-in closet. Plus 3 more bedrooms, a full bath, bonus room, and laundry with sink & cabinets. The fully finished basement features a 2 bedroom in-law suite, family room, and a beautiful kitchen and laundry.. ideal for extended family or rental potential. Extras include landscaping, fencing, custom blinds, gas cooktop, HRV system, and built-in speakers. Steps to Big Lake, parks & trails, with easy access to Anthony Henday. (id:60626)
Exp Realty
3570 Woodsdale Road Unit# 105
Lake Country, British Columbia
Welcome to Emerald Beach Villas in beautiful Lake Country!This WATERFRONT gated community is nestled on the shores of Wood Lake and offers a PRIVATE DOCK, BOAT SLIP with lift! Enjoy prime amenities of a sandy beach, heated in-ground POOL & HOT TUB, fitness room & club house with a games room. This charming turn key unit features 2 bdrms and 2 baths and is the perfect home away from home! The ground floor location is amazing! Walk from your patio to the beautiful green space where you are literally steps to the pool & beach! Beautifully updated and stylish, this unit has a great layout for entertaining and features an open concept main living area with a wall of windows looking onto the expansive manicured grounds. The kitchen is equipped with quartz countertops, SS appliances & a convenient sit-up breakfast bar. There is a dedicated dining space as well as a living room area which offers seamless indoor/outdoor access to the covered patio. The spacious primary bdrm includes a walk-thru closet and a 4-piece ensuite with dual sinks & a glass walk-in shower. The 2nd bdrm is perfect for guests and there is also another full bathroom. Additionally, the unit comes with a single-car GARAGE and there is visitor parking inside the gates! One dog or one cat allowed. No short term rentals. Experience the convenience of a lock-and-leave lifestyle, only 12 minutes to YLW and 25 min to Kelowna! It's the total package, all you have to do is bring your suitcase! (id:60626)
Stilhavn Real Estate Services
44 500 Corfield St
Parksville, British Columbia
Welcome to Creekside Estates – where comfort meets luxury in this beautifully designed 2 bedroom + den, 2 bathroom single-level townhome. Featuring an open-concept layout with soaring ceilings, this home boasts a gourmet kitchen with granite countertops, premium stainless steel appliances, and in-floor heating throughout. The spacious primary suite includes a spa-inspired 5-piece ensuite with a soaker tub & separate shower. Luxury features incl Maple hardwood floors, skylights, a cozy gas fireplace, & on-demand hot water. Enjoy outdoor living on your covered patio with gas hookup, backing directly onto peaceful parkland and walking trails. Additional highlights include a double garage and a Gold Star BC Hydro rating for excellent energy efficiency. The serene complex features a tranquil communal courtyard with a pond, a gazebo, and the complex is surrounded by a scenic walking trail and park. Ideally located near shopping, dining, beaches, and community amenities. A rare opportunity to own in this highly sought-after community! (id:60626)
Royal LePage Nanaimo Realty (Nanishwyn)
80 Woodside Drive
Orillia, Ontario
Welcome to your next home in beautiful Orillia! This detached sidesplit offers the perfect mix of space, functionality, and outdoor living. Featuring 3 generous bedrooms and a carpet-free interior, the home is designed for comfort and easy upkeep. The spacious 2-car garage with dual access from inside - includes extra room for storage and a built-in workbench ideal for hobbies or projects. Situated on a large, irregular pie-shaped lot, there's plenty of room to enjoy the outdoors, especially from the expansive wrap-around deck with convenient access right off the kitchen's breakfast nook. Opportunities are endless with this larger sized lot. The fully finished basement adds valuable living space, complete with a 3-piece bathroom, cold cellar, under-the-stairs storage, and inside access to the garage. Whether you're upsizing, downsizing, or just starting out, this home offers incredible value in a great neighbourhood. Don't miss your chance to make it yours! (id:60626)
Royal LePage Rcr Realty
1690 Pinehill Drive
Peterborough West, Ontario
Great west end bungalow on a quiet cul de sac close to Jackson Park/Trans Canada Trail and walking distance to PRHC as well as some of the city's best schools. Keep your money in your wallet as this well cared for home has been beautifully upgraded in recent years. Approximately 1515 sq. feet on the main floor with newer (2017) hardwood floors, 3 spacious bedrooms, cheater ensuite, gorgeous updated kitchen (2017) with endless cupboards, quartz counters, high end appliances, dining room, west facing living room, and a bright three season sunroom overlooking the fully fenced rear yard. This home has an oversized double garage including new (2024) insulated garage doors that are wifi enabled. Easy walk-in access from the garage to the lower level spacious mudroom/laundry room. There is a large bright west facing rec room with a gas fireplace (2020) and a 3pc bath/ensuite off the 4th bedroom (a great guest suite). A new Napoleon gas furnace and central air were installed in 2024 and the roof reshingled in 2017. Gorgeous, mature, low maintenance perennial gardens adorn this property. 14 new pickleball courts just down the street at Bonnerworth Park are being built. This is a great, walk everywhere, mature treed location, ideal for commuters who need a quick access to the parkway or out to the Hwy 28 and the Hwy 115. Retire in style or bring the kids to this great neighbourhood! This quality home has been pre-sale inspected. (id:60626)
Royal LePage Frank Real Estate
97 John Street N
Stratford, Ontario
Welcome to this timeless 2.5-storey Century Home, cherished by the same family for nearly 50 years. This residence blends classic charm with tasteful updates, offering original trim, hardwood flooring, and a large, inviting front porch that captures the heart of the neighbourhood.Step through the spacious foyer into the bright living room and dedicated dining are perfect for family gatherings. The rear addition features a thoughtfully updated kitchen with an eat-in island, modern appliances, and ample cabinetry. An enclosed back room provides excellent space for a mudroom or seasonal entry.Upstairs, you'll find four bedrooms and a beautifully updated bathroom. The walk-up attic presents an exciting opportunity ready for your creative vision. The basement adds a 2-piece bath, laundry area, craft/playroom, and workshop space, along with generous storage.The private single driveway accommodates four cars and leads to a detached garage. The east-facing backyard framed by mature trees includes a shed and a lovely patio for entertaining. Located just steps from the scenic walking trails of the Old Grove, Stratford General Hospital, many schools, and the vibrant downtown core. With neutral decor throughout and set in a sought-after neighbourhood, this home is ready to welcome its next chapter. (id:60626)
Royal LePage Hiller Realty
2814 Cornish Hollow Road
Hamilton Township, Ontario
**OPEN HOUSE SAT JULY 12 2-4pm** Watch the unobstructed views of the sun rising from the front porch of this astounding country property, only a 5 minute drive to all amenities! You can enjoy the tranquility of rural living without sacrificing modern conveniences. This all brick bungalow offers a private landscaped lot, with expansive decks (reinforced to hold a Hot Tub (2021)), perennial gardens, a decorative pond, new storage sheds & tons of room to play. Ideal for first time buyers, downsizers or those looking for multi-generational living; boasting a bright eat-in kitchen with a walkout, a newly renovated contemporary bathroom w/walk-in glass shower (2023), hardwood flooring throughout the main floor, & an impressive additional living space showcasing a full kitchen, massive living & bedroom spaces & 4pc bath; completely renovated with high-quality laminate, smooth ceilings & pot lights. Hang your coats & kick off your shoes in the oversized breezeway, with brand new vinyl plank flooring (2025). This space adds convenience, providing more storage, direct access to the garage & a walk out to the yard! ** On natural gas. Tons of parking, great neighbors, walking distance to "Clarkes" convenience store with M&M Meats, LCBO! Brand new windows main (21), front door (22), garage door (23), basement windows (17), furnace (14), exterior painted (21), new sheds (21), all decks (21), basement reno w/drycore subfloor (25), main bath reno (23), main fridge (24) ... & more. (id:60626)
RE/MAX Rouge River Realty Ltd.
307 2525 Blenheim Street
Vancouver, British Columbia
This newly updated 1 Bed, Den, and Flex condo at "The Mack" - one of Kitsilano's premier boutique buildings offers brand new kitchen appliances and washer & dryer. This lovingly cared for home is ideal for those seeking space & comfort. Featuring floor to ceiling windows with views of the north shore mountains. A large open kitchen with island & pantry. Spacious bedroom, large den ideal for a kids room or an office, and a convenient flex space for added storage. Unbeatable location with direct access to Jericho Beach. Walking distance to newly built elementary schools, Kitsilano community centre, & McBride Park. Incredible selection of restaurants, cafes, and grocery stores! Open House: Saturday July 13th from 2pm - 4pm. (id:60626)
Angell
713 Cottingham Road
Kawartha Lakes, Ontario
Welcome to this rare opportunity to own a one of a kind property in a family friendly neighborhood where nature and peaceful serenity abound right at your door step. This spectacular country home is located on a quiet road between Peterborough and Lindsay which offers amenities including shopping, schools and restaurants being a short distance away. Major highways including highways 7 and 115 are close by and accessible. This unique freshly painted home features 2 bedrooms, 2 upgraded washrooms (ensuite has a jetted tub and heated flooring), a gorgeous modern new kitchen with hardwood floors, pantry, plenty of cupboard space with soft close doors, a new backsplash and counter tops with a breakfast bar, double sink and pot lights galore, two main floor closets, a covered porch, perfect for watching the sunset and a large back deck where you can enjoy dinners in the shade with a cool summer breeze, a large living room area to lounge in with plenty of windows to enjoy the scenic and unique landscape that surrounds the home, a propane fireplace with a stone wall and base, a large pond with a dock and gazebo. The basement is mostly finished with an entrance to the outside rear yard for possible in law potential, an office area, a 3 piece rough in for a future washroom, a very large new recreation room with laminate flooring, pot lights and a propane fireplace and a utility room to allow for plenty of storage. (id:60626)
Royal LePage Citizen Realty
180 David Street
Kitchener, Ontario
Nestled in the sought-after Victoria Park neighbourhood, this all-brick century home seamlessly blends timeless character with extensive modern updates. This lovingly maintained property boasts a fully renovated kitchen with new windows, a remodeled bathroom, and major mechanical upgrades - including a NEWER FURNACE and UPGRADED ELECTRICAL (200 amp service with 60 amp garage subpanel). Recently REBUILT DETACHED GARAGE (15'11 x 10'1) with newer insulated door, opener, and remotes, ensuring convenience and security. With three spacious bedrooms plus a finished attic (with brand new carpeting) — ideal as a home office, guest space, or playroom — there’s plenty of room for your family to grow. The partially finished BASEMENT WITH SEPARATE SIDE ENTRANCE, offers incredible potential for future development or an in-law suite. Step outside to discover convenient PARKING FOR 4 CARS in tandem and 2 new insulated exterior doors that enhance energy efficiency. You're just steps from the scenic Iron Horse Trail and a short walk to downtown shops, dining, and transit — all while enjoying the peace and community feel of a historic neighbourhood. Don’t miss your chance to own a piece of local history in one of the city’s most desirable areas, offering a perfect combination of charm, space, and modern convenience. (id:60626)
Royal LePage Wolle Realty
77 6140 192 Street
Surrey, British Columbia
Welcome to The Estates-where space, comfort, and versatility meet! This beautifully maintained end-unit townhome offers a rare 2-storey layout with a walk-out basement. The bright main floor features vaulted ceilings, a spacious dining area, kitchen nook, large laundry/mud room, and east-facing sundeck. Upstairs has two oversized bedrooms, open landing, and skylit bathroom. The walk-out basement impresses with a huge rec room, full bath, cozy fireplace, storage, and covered patio. Located in a quiet, well-kept 55+ community close to all amenities. A lovingly cared for home ready for your next chapter-call today! (id:60626)
Exp Realty Of Canada
25 Starboard Road
Collingwood, Ontario
Welcome to Dockside Village located on the Sparkling Blue Waters of Georgian Bay in Collingwood! This Fabulous Four Season Retreat is Located in a Beautiful Enclave of Executive Townhomes and is Just an 8 Minute Drive to the Iconic Blue Mountain Village and is in Close Proximity to Numerous Private Ski Clubs and Championship Golf Courses. Fall in Love with Your New Winter Chalet/ Spring/Summer and Fall Cottage with Breathtaking Views of Georgian Bay and 460 Feet of Shoreline with Private Beachfront. Amenities Include~ Salt Water Pool, Clubhouse, 2 Tennis/Pickleball Courts, Shared Waterfront Deck and a Watercraft Launch for Kayaks, Canoes and Paddle Boards. This is an Entertainer's Dream~ Lots of Room for Family and Guests~ 3 Bedrooms and 2.5 Baths Plus a Recreation Room/ Office in the Lower Level. Features and Enhancements include: *Spacious Family Room with Vaulted Ceiling *Hardwood Flooring* Bright Windows *Fireplace/ Feature Brick Wall with Built Ins *Walk out to Spacious Deck/ BBQ * 2nd Enclosed Patio *Upgraded Kitchen Cabinets *Quartz Countertops *Separate Dining Room Over Looking Sunken Family Room *Primary Suite with Generous Windows and 4 Pc Ensuite/ Walk in Closet *Spacious Second and 3rd Bedroom *4 Pc Bath *Custom Blinds *Lower Level Powder Room *Lower Level Laundry *Attached Garage. A Perfect Home for All~ a Full Time Residence, Energetic Weekenders, Ambitious Professionals and Freedom Seeking Active Retirees-Embrace the 4 Season Lifestyle and all that Southern Georgian Bay has to Offer~ Boutique Shops, Restaurants and Cafes Featuring Culinary Delights, Art and Culture. Take a Stroll Downtown, Along the Waterfront or in the Countryside. Visit a Vineyard, Orchard or Micro-Brewery, Explore an Extensive Trail System~ all at your Doorstep. A Multitude of Amenities and Activities for All~ Skiing, Boating/ Sailing, Biking, Hiking, Swimming, Golf, Hockey and Curling. Income potential~ Seasonal Rental or Monthly. (id:60626)
RE/MAX Four Seasons Realty Limited
411 - 3 Mcalpine Street
Toronto, Ontario
Your dream city suite awaits! Welcome to Suite 411 at 3 McAlpine St, offering over 1,000 square feet of thoughtfully designed living space in the heart of Yorkville. The spacious layout is made for functional living, featuring a foyer entrance, a large open-concept living and dining area, and a kitchen that's both practical and open to the main space. The large windows throughout allow plenty of natural light to filter in. The oversized bedroom easily fits a king-sized bed with room to spare, while the semi-ensuite bathroom includes both a bathtub and a separate stand-up shower. There is lots of storage space and the overall layout feels more like a home than a condo. Located in the boutique Domus residence, this pet-friendly and well-managed building offers excellent amenities, including a gym, party/meeting room, guest suite, seasonal BBQs, concierge, bicycle, car wash and visitor parking. It is steps away from Yorkville's top dining experiences, trendy cafes and luxury shopping boutiques. Both subway lines are within walking distance, making commuting throughout the city a breeze. Look forward to enjoying the best of city living with many of Toronto's top destinations nearby including Royal Ontario Museum, Art Gallery of Ontario, Casa Loma and more. Whether you're a first-time buyer, downsizer, or seeking a stylish city base, this suite checks all the boxes. (id:60626)
Royal LePage Signature Realty
57 Peppler Street
Waterloo, Ontario
Welcome to this beautifully maintained 3-bedroom, 2-bathroom home nestled in a family-friendly neighborhood of Uptown Waterloo. Location is prime with walking distance to the city center and all amenities it has to offer. From the moment you arrive, you’ll be captivated by the home’s inviting curb appeal—with a well-manicured front lawn, mature and a welcoming front porch that sets the tone for the warmth inside. Once inside you will love all three finished levels with plenty of upgrades starting with updated kitchen featuring modern appliances and plenty of cabinet space and large countertops perfect for cooking and hosting. Next come bright and airy living spaces large windows flood the main family area with natural light, creating a bright and welcoming atmosphere. Spacious bedroom and full bathroom makes the main level even more convenient. On the second level you will find two more fair size bedrooms filled with natural light. Basement is another example of smart lay out. Nice rec room with an office corner, exercise zone, a laundry room and 4 piece bathroom are super functional and ready to go. With almost zero maintenance the back deck and the side yard with gazebo just calls for those awesome gatherings with friends or family members. Last but not the least private double driveway is another cool feature of this amazing property. Recent upgrades include: 200 AMP electrical panel and EVcharger - 2021, washer and drier - 2022, water heater (rented) - 2022, heat pump - 2022, AC - 2022, roof and gutters - 2022, Insulation (attic,walls)-2023, water softener - 2024 (id:60626)
RE/MAX Icon Realty
11 Westridge Rise
Okotoks, Alberta
Check out this stunning 4-bedroom home with over 3,400 sq. ft. of developed living space in the sought-after community of Westridge. Perfectly positioned on a quiet street, this home backs onto a tranquil greenspace and hillside, with direct pathway access—ideal for walking, biking, or catching up with neighbours. The west-facing, fully fenced backyard is a peaceful retreat, perfect for entertaining or soaking up the sun. Enjoy BBQs on the deck, relax while watching local wildlife, or let the kids play just steps away at nearby playgrounds. Inside, you’ll find a bright and functional main floor layout with 9’ ceilings, hardwood floors, and a showstopping curved staircase. The spacious kitchen features a massive granite island, black appliance package, and walk-through pantry that connects to a mudroom off the double attached garage—a thoughtful layout for busy families. The great room with a gas fireplace and custom built-ins flows into the large dining area with sliding doors to the backyard, while the flex room off the entryway offers the perfect home office or playroom. A convenient 2-piece bath completes the main level. Upstairs, the vaulted bonus room is filled with natural light and offers a great space for relaxing or movie nights. The primary retreat overlooks the hillside and features a spacious 5-piece ensuite with deep soaker tub, tile shower with bench, dual vanities, a private water closet, and a large walk-in closet. Two additional bedrooms and a full 4-piece bath complete the upper level. The basement is fully finished with a fourth bedroom, 4-piece bathroom, and a large open rec room with wet bar. This home offers excellent curb appeal, parking for four vehicles, and quick access to shopping, restaurants, schools, and major routes. It’s the ideal blend of space, location, and thoughtful upgrades—a true gem in Westridge! Don’t miss this opportunity—book your private showing today! (id:60626)
Cir Realty
1141 Foxcreek Road
London North, Ontario
Beautiful 2099 sq ft 2 Storey with double car garage. Bright and sunny 3 bedroom, 2.5 bath home. Spacious, open concept main floor featuring 9ft ceilings and hardwood throughout. Large eat-in kitchen with pantry, peninsula, ample cabinet and counter space that flows into the living and dining room. A perfect space for everyday living and entertaining! Large picture window in the living room looks out on to the yard and provides an abundance of natural light. Cozy gas fireplace completes the space. Sliding doors off the eating area lead to the concrete patio, pergola and fully fenced yard with mature trees that provide full privacy. Retreat to the large primary bedroom with walk in closet and luxury ensuite. Two additional, good size bedrooms with large closets, full bath and 2nd floor laundry for added convenience. The unfinished basement provides opportunity for future development. Large windows, cold storage and no awkward beams! Family friendly neighbourhood close to schools, shopping, restaurants, parks, trails and many other amenities. Grass recently seeded. (id:60626)
Sutton Group Preferred Realty Inc.
137 Kerala Place
Ottawa, Ontario
September 10th possession for this spacious and beautiful "Ivy" model semi-detached home from Tartan Homes in Findlay Creek! 3 bedrooms+loft+finished basement family room and 14'x20' oversize garage. Great package of standard features includes: stone countertops in kitchen and bathrooms, extra potlights and hardwood, Energy Star certified, 9' ceilings on main, smooth ceilings throughout, 3 piece rough-in in basement, waterline to fridge, gas fitting to stove, central air conditioning, ensuite with 5' ceramic shower and glass door. First time home buyer GST incentive not included in price shown and could lower price to a net of as low as $739,297. (to be confirmed) Interior photos are of a model home so finishes will vary and the actual property will not include appliances, furniture, window coverings or staging items. Lot dimensions to be confirmed. New construction, taxes not yet assessed. total sq ft per builder plans is 2,358 sq ft which includes 377 sq ft finished in basement family room. (id:60626)
Oasis Realty
93 Sunrise Heath
Cochrane, Alberta
Four Bedrooms & With An Oversized Garage - A True Rarity!Welcome to a unique opportunity in today's competitive real estate market! This impeccable 4-bedroom home is brought to you by the renowned Douglas Homes Master Builder. Presenting the coveted Glendale Model, this sun-soaked residence boasts a west-facing backyard and is conveniently located just a short walk to the future community center in Sunset Ridge.Elegance Meets Practicality:Step inside and be captivated by the abundance of upgrades awaiting you and your family. The main floor welcomes you with an open layout, soaring 9-foot ceilings, and grand 8-foot tall doors. Natural light floods the space through large windows, highlighting the beautiful engineered hardwood flooring throughout.A Culinary Oasis:The heart of this home showcases a spacious dining area and a kitchen that will inspire your inner chef. Revel in the high-end builder's grade appliance package and the striking quartz countertops that adorn every surface. On chilly evenings, gather around the stylishly warm and cozy electric fireplace, creating cherished family memories.Serene Retreat:The deluxe primary suite offers a tranquil escape with a generously-sized walk-in closet and his and her's vanity & sinks - a true oasis of relaxation. An additional feature is the large flex room on the main floor with two 8-foot doors, ideal for those working from home or as a versatile space to suit your needs.Community Perks:For families, this location is a dream come true. Rancheview K-8 School is just a few blocks away, and St. Timothy High School is a short drive south. The future community center and a third school, in the pipeline, will be within walking distance.Convenience and Adventure Await:Escape into the mountains, just 40-45 minutes away on the scenic route. The city of Calgary is a quick 30-minute drive, as is to your nearest Costco, while the airport is an easy 45-minute commute.Your Forever Home Awaits:If you've been searc hing for the perfect fit for your growing family, this exquisite and elegant home is the answer. But don't hesitate; opportunities like this are rare. A brand new 4-bedroom home at this price won't last long. Act now and make it yours today!Pictures from our Glendale Model Showhome. This listing has a slightly different exterior & interior finishing package than as shown in the pictures presented here...(Attention fellow agents: Please read the private remarks.) (id:60626)
Maxwell Canyon Creek
526 2860 Trethewey Street
Abbotsford, British Columbia
Welcome to upscale living at its finest in the sought-after La Galleria! This rare CORNER UNIT offers an abundance of natural light and stunning views of Mt. Baker. Enjoy year-round comfort with air conditioning and relax in the expansive enclosed solarium or on an additional large sundeck. With 2 huge bedrooms, versatile office/den, and 2 full bathrooms, this home is as spacious as it is elegant. The gourmet kitchen features stainless steel appliances with gas stove and a pot filler, quartz countertops, ample cupboard space, and a convenient eating bar. You'll love the two large walk-in closets and the convenience of 2 parking spots plus a storage locker located at the back. Centrally located, this is the perfect blend of comfort, style, and convenience. (id:60626)
One Percent Realty Ltd.
316 3rd Nw Avenue
Nakusp, British Columbia
Beautiful corner lot, plenty of space, ""Move In Ready""!! Zoning is R3 (multi family). It's perfect for your family, and there's plenty of room for extended family too, or potential rental income! 100' x 115' lot, over 2300 sq. ft. finished living space on the main floor, and over 2000 sq. ft. on the upper level, plus the unfinished basement. The main floor has been renovated including flooring, fixtures, appliances, and a totally awesome 'dream' kitchen that anyone would enjoy cooking in! It is designed with 23 soft close pull-out drawers for easy access and easy reach - 'no more cluttered cupboards, no need for standing on stools to get to the top cupboard'. 4 bedrooms, large dining area, 3 bathrooms, laundry room with a big laundry sink, and the comfortable living room with original hardwood floors, complete the main floor. The upper level is a legal suite with separate access. This could work for extended family members, mom and dad, or maybe a mortgage helper. Spacious kitchen/dining area, cozy living room, 3 bedrooms, full bath/laundry, plus a balcony overlooking the front yard. The basement is perfect for storing seasonal items, and has workshop space as well or could be a possible rec room! All appliances, plus upstairs suite furnishings included! Private backyard space to soak in the hot tub and relax, plus 2 front sitting areas with trees for shade. Gardens filled with perennials, berries, and small vegie garden too! Close to schools, and all amenities. (id:60626)
Royal LePage Selkirk Realty
3628 Cherry Li Sw
Edmonton, Alberta
STUNNING 2 storey w/ walk-out basement and fully fenced yard backing onto path with beautiful views of the pond! The kitchen is a dream with plenty of counter and cupboard space as well as a corner walk-through pantry. Living room is cozy & modern with a fireplace and sits across from the dining area with access to the generous sized balcony. The Office/Den is perfect as a home office, guest space or even formal dining. Main floor laundry, 2 pc bath and spacious mudroom connecting to the garage complete this level. Upstairs are 4 bedrooms including the primary with it's 5 piece ensuite, walk-in closet and more stunning views of the pond. Bonus room is huge, perfect for movie nights and family gatherings! Second 4 piece bathroom completes the upper level. Walkout basement has its own kitchen and laundry making this space ideal for guests and entertaining! Bedroom, den and large rec room all lead out to the sunny patio and yard with gate to the walking path. This home truly has it all! (id:60626)
Maxwell Challenge Realty
50 Willowbrook Street
Cramahe, Ontario
OPEN HOUSE - Check in at Eastfields Model Home 60 Willowbrook St., in Colborne. The Frankie model is a stunning 2,087 sq ft, 2-storey detached home designed for modern living with classic farmhouse charm in the new Eastfields community. Step into the welcoming foyer, complete with a closet for storage. Adjacent to the foyer is the rough-in elevator, alternatively converted into an additional closet. The 2-car garage provides direct access through a mudroom equipped with a second closet and a powder room for main-floor convenience. The heart of the home features a spacious open-concept kitchen, great room, and dining area designed for seamless entertaining and family time. From the kitchen, step outside to a generous sized deck, perfect for relaxing or hosting outdoor gatherings. Upstairs, a flex space offers the perfect spot for a home office, play area, or reading nook. Two secondary bedrooms share a full primary bathroom, while the conveniently located laundry room makes chores a breeze. The primary bedroom serves as a private retreat with its large walk-in closet and luxurious ensuite bathroom. Includes a rough-in for an elevator on all levels, offering future flexibility and accessibility. If the elevator is not selected, the space is transformed into additional closets on the main floor and upper level, maximizing storage potential on both floors. This home comes packed with quality finishes including: Maintenance-free, Energy Star-rated North star vinyl windows with Low-E-Argon glass; 9-foot smooth ceilings on the main floor; Designer Logan interior doors with sleek black Weiser hardware; Craftsman-style trim package with 5 1/2 baseboards and elegant casings around windows and doors; Premium cabinetry; Quality vinyl plank flooring; Moen matte blackwater-efficient faucets in all bathrooms; Stylish, designer light fixtures throughout. June 26, 2025 closing available & 7 Year Tarion New Home Warranty. (id:60626)
Royal LePage Proalliance Realty
3006 3809 Evergreen Place
Burnaby, British Columbia
Prime Location. Save the GST & enjoy vibrant urban living at The City Of Lougheed master planned community. Close proximity to freeway & SFU. This home features open concept living, modern finishes, plenty of counter space, island & sleek cabinetry in gourmet kitchen, great closet space, central heat & A/C, high ceilings & floor to ceiling windows. Exclusive access to 22,000 square ft World-class amenities: fully-equipped gym, yoga studio, games room, bocci, ping pong, putting green, working spaces, study pods, dog run area, car/pet wash station, garden plots, kids play areas, kids rock climbing, sky lounge, BBQ/fire pits, movie theatre, party lounge, 6 guest suites & more! 5 high-speed elevators, 24-hour concierge for your convenience and security. Balance of New Home Warranty. Walking distance to groceries, Skytrain, parks, schools, cafes, Lougheed mall & more. If you want all the convenience of city living at your doorstep then this is for you! Call now to schedule your private viewing! (id:60626)
Royal LePage Elite West


