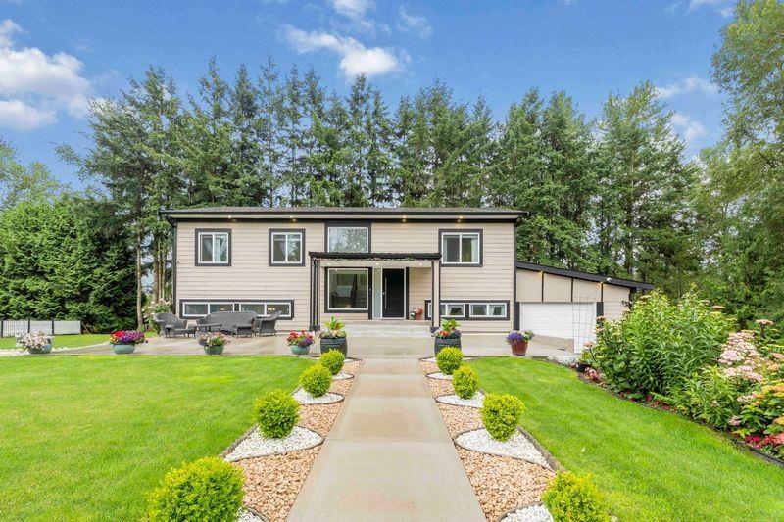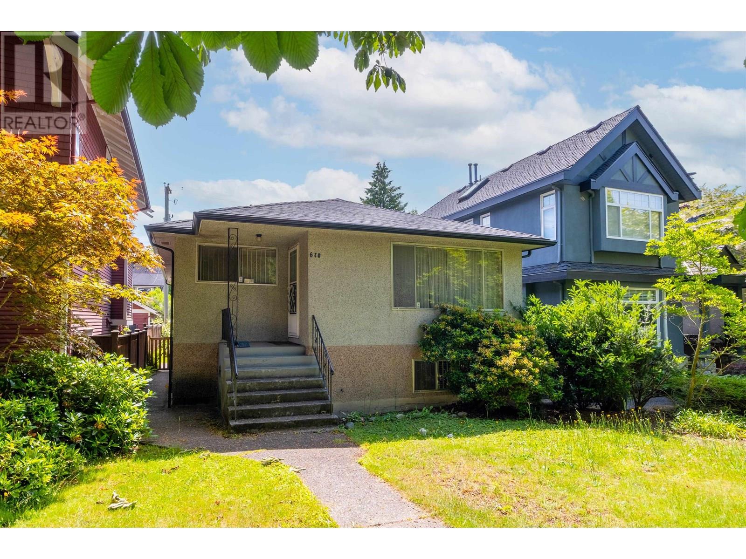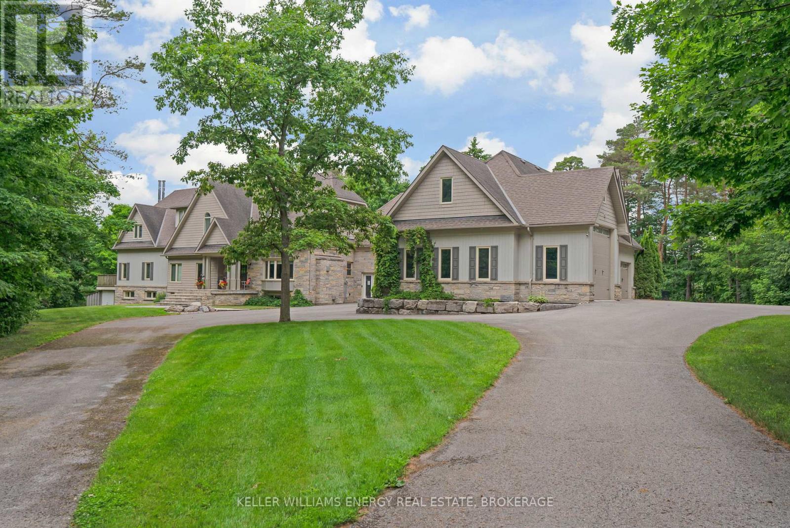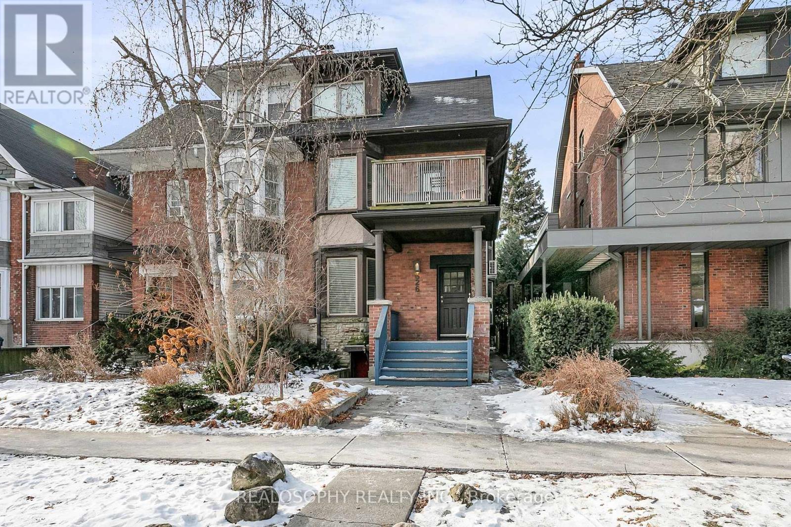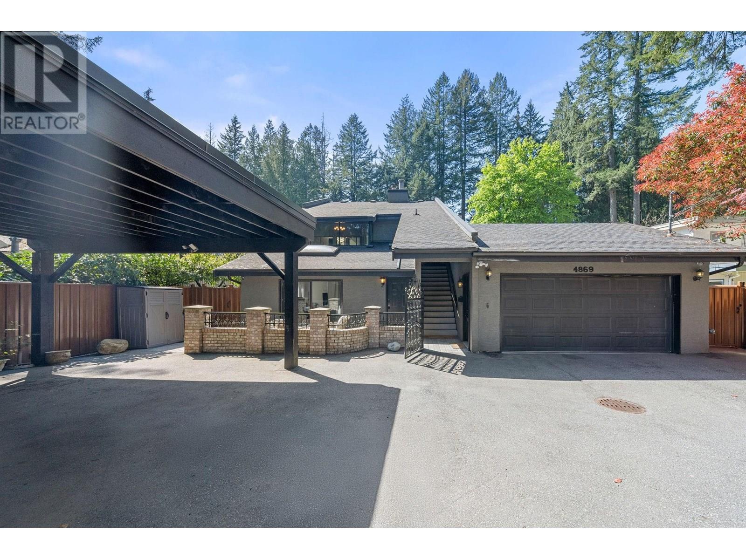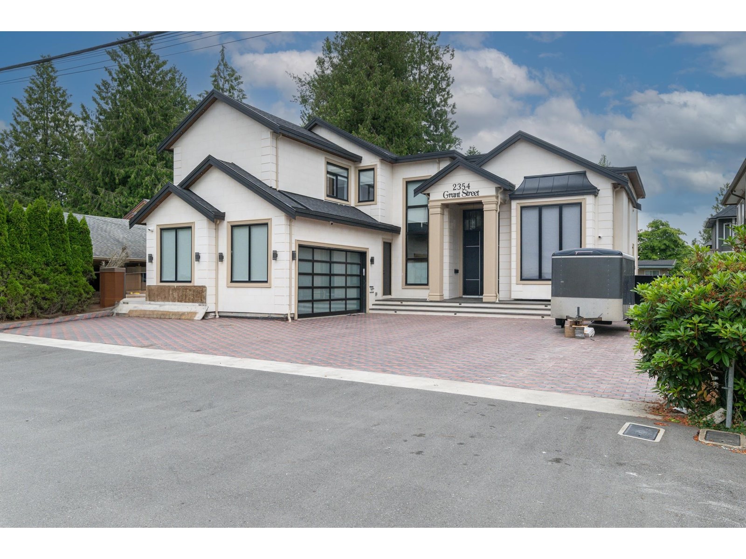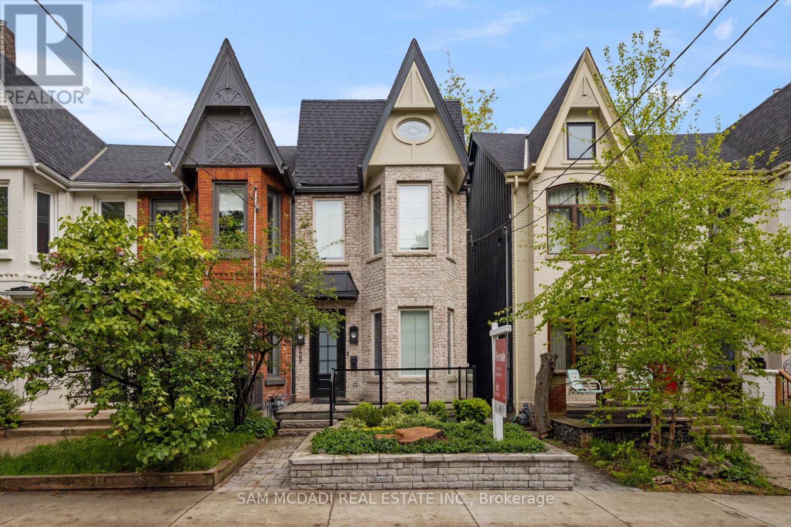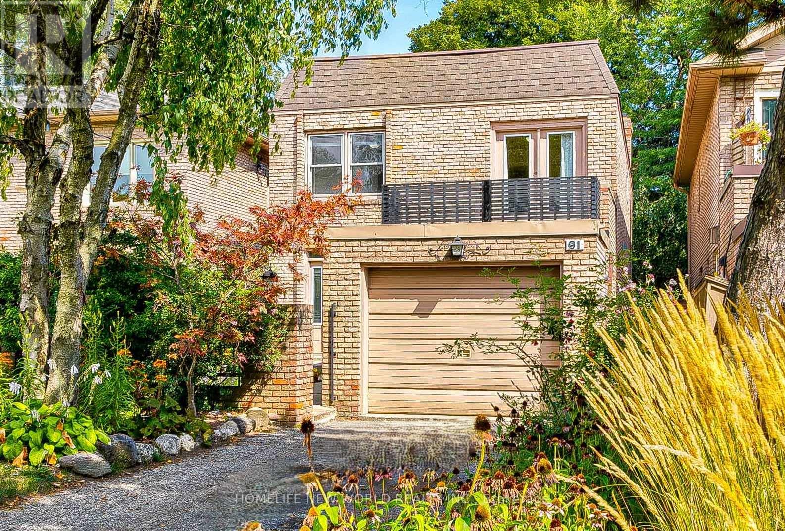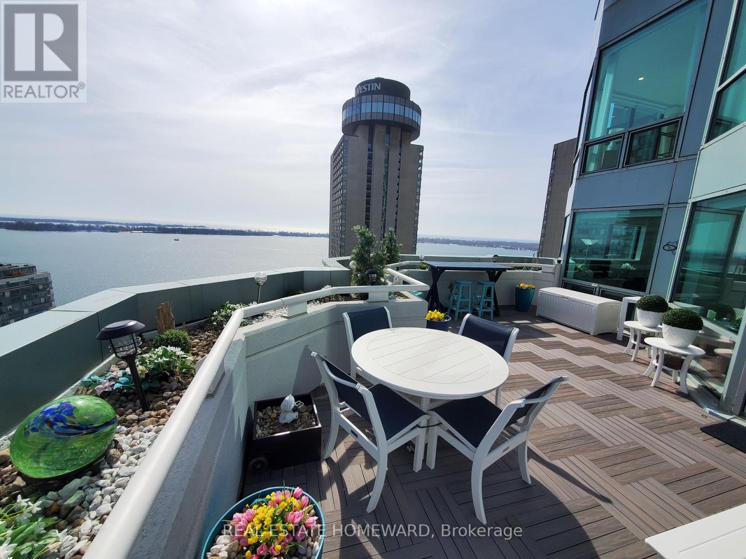1770 252 Street
Langley, British Columbia
WELCOME TO YOUR DREAM FARM!AN AMAZING HOME on incredible 4.26-acre farm (fully renovated home)is calling your name. This incredible opportunity is one of a kind, with 5 Bedrooms,4 bathrooms, new floors, paint, roof, doors,and an amazing kitchen. Along with a fully renovated interior, this magnificent property includes TWO SHEDS. Moving on to the exterior, this property has land leveling that provides beautiful, landscaping! CLOSE TO THE END OF A NO THRU road adds to the peacefulness of this home with acres. A great place with a great view of the greenery and an ideal spot to see the sunsets/rises! Very Rare Property! Book your private viewing of this dream farm before it's too late! (id:60626)
Planet Group Realty Inc.
101 Woodgreen Drive
Vaughan, Ontario
Welcome To 101 Woodgreen Dr, An Incredible Opportunity To Own A Stunning Home In The Prestigious Islington Woods Neighborhood. This Sun-Filled, Over 3,500 Sq Ft Property Is Situated On A Fantastic Child-Safe Cul-De-Sac And Boasts A Triple Car Garage, Providing Ample Space For Your Vehicles And Storage Needs. Enjoy The Luxury Of A Newly Renovated Kitchen Equipped With Built-In Appliances, Perfect For The Modern Chef. The Professionally Landscaped Exterior Features All-New Interlocking Pavers And Low-Maintenance Artificial Turf, Creating An Inviting Outdoor Space. Located Within Walking Distance To Boyd Conservation Park And Just Minutes From Major Highways And The Airport, This Home Offers Both Convenience And Tranquility In A Prime Location. Dont Miss Out On This Unique Opportunity To Own A Gorgeous Home In An Unbeatable Setting! Brokerage Remarks (id:60626)
Right At Home Realty
670 W 20th Avenue
Vancouver, British Columbia
Welcome to one of the top locations in the city - Douglas Park - this property sits within a block of this highly desirable location - with a short walk to shops, restaurants and transportation - This property has been cared for over the years - and is ready for your decorating ideas - or build new - plenty of options here - roof replaced 2023 - heating system has been updated as have the gutters - 2024- the south facing back yard provides lots of sunshine for those lazy summer days - or evening BBQ's - call today before this one goes - this one won't last long in this location - who doesn't want a property at Douglas Park? This house is 2 houses from the park! (id:60626)
RE/MAX Crest Realty
15675 36 Avenue
Surrey, British Columbia
Welcome to the ultimate West Coast lifestyle where luxury, location, and mountain views collide in this Morgan Creek custom home, designed to impress. Step into your backyard oasis with a sparkling saltwater pool, expansive decks, and a stunning wood-burning fireplace. Inside, the bright open layout features a sleek new kitchen with granite counters and hardwood floors flowing into a welcoming Great Room. The formal dining room, main-floor den, and oversized laundry add functionality. Car lovers, don't miss the dream garage with epoxy floors and built-ins! Upstairs, the primary suite offers breathtaking mountain and golf course views. The finished basement has it all: media room, bar, gym and guest room. Morgan Elementary and Grandview High catchments and within minutes of Southridge. (id:60626)
The Agency White Rock
5004 Hill Spring Court
Kelowna, British Columbia
Proudly crafted by Wescan Homes with architectural excellence by Mullins Design! This remarkable residence situated in the prestigious Fawn Run area boasts breathtaking lake, city, and mountain views while being conveniently close to all amenities. The gourmet kitchen is a culinary masterpiece, boasting top-of-the-line appliances from Wolf, Subzero, and Miele, complemented by stunning custom cabinetry. Luxurious ensuite features premium bathroom fixtures and a makeup vanity. The theatre room and Gym area can also be converted to an optional 1-bdrm rental suite. Additional high-end features include: Triple-glazed windows, Premium bi-fold doors, Heated salt-water pool with auto cover & upgraded equipment, soaring high ceilings with clerestory windows, Kohler smart toilets, 48” Wolf range & premium countertops (Cambria or Silestone), Designer light fixtures & premium flooring selection, Built-in speakers throughout the home, Steam shower & built-in sauna for a spa-like experience, Heated garage with epoxy flooring, Glass-enclosed flex space (ideal for a study or wine room), Prepped for an elevator, Pre-wired for power window coverings, Huge entertaining bar equipped with a dishwasher, ice maker, beverage fridge, wine cooler, and a wine display and much more. With customization options still available, this home can be tailored to your unique vision. Don’t miss this rare opportunity to own an exceptional, architecturally distinct home in one of the most desirable locations! (id:60626)
Oakwyn Realty Okanagan
16262 Mccowan Road
Whitchurch-Stouffville, Ontario
Discover this unique and spacious 5-bedroom, 5 Bath home designed for multi-generational living (5,475 sq. ft.) featuring 5 acres mixed forested land. A 5-car plus garage with heated floors, drive in door for your RV & an additional underground heated garage for parking or workshop with a hidden games room. A standout feature of this property is the elevator in the garage, which leads to a spacious & sunny 1 bedroom apartment perfect for extended family or guests. It's an opportunity for a car enthusiast's dream or multi-generational family! Walk-out Basement features large built-in library, furnished home office, family/TV room with adjacent snack bar, cold cellar with chest freezer and fridge. Main floor laundry, west facing primary bedroom with balcony, kitchen with vaulted ceiling and skylights with walkout to 3 season screened in deck overlooking in-ground heated pool with cabana & hot tub. Upgrades Include: GeoThermal System (2022), Propane Fireplaces & Sweetheart Wood Burning Fireplace in kitchen; Renovated Principal Bathroom 2019, Laundry Room 2024, Air Conditioner 2020; Septic & Drilled Well 2005, Pool Heat Pump 2021. (id:60626)
Keller Williams Energy Real Estate
626 Huron Street
Toronto, Ontario
Investment opportunity for a luxury multiplex in Toronto's Annex -- Steps from Dupont and Spadina Stations, this well maintained 4-unit property contains renovated units across over 4,000 square feet with clever design, efficient use of space, modern upgrades, and additional income potential ---- Unit 1 spans 3 levels, blending character with modern living. Features include a spacious bedroom with ensuite bath, laundry, office space, and a walkout to a private deck ---- Unit 2 is a bi-level, 2nd-storey layout with modern and practical living, dining, and kitchen walking out to a private deck. Down to the extra large main floor bedroom finds an ensuite bath, laundry, and office nook ---- Unit 3 is a true owner's suite. A top-floor, beautifully designed space with glass rail, custom kitchen cabs, Quarts counters, Miele cooktop + oven, Sub-Zero fridge, skylights, laundry, and a 260 sq ft rooftop deck. This unit holds one of the two detached garage parking spaces ---- Unit 4, the lower level 2 bedroom unit with private entry, features a renovated, eat-in kitchen, laundry, patio walk-out, and a bright, additional live + work space with floor-to-ceiling windows that leads upstairs to the primary bedroom ---- A newer detached garage holds two parking spaces for units 1 + 3, and raised storage racks for all four units. Laneway potential here and report is available. Systems include roof (2009), Boiler (2011) and three ductless AC/ Heat Pump Units (2019-2021) All apartments are currently tenanted. Three separate hydro meters. Financials available. **EXTRAS** #1- Fridge, Stove, DW, W+D, Blinds, Light Fixtures (ELFs)...#2- Fridge, Stove, DW, W+D, Blinds, ELFs...Unit #3- Fridge, Cooktop, Oven, DW, W+D, Microwave, Blinds, ELFs...Unit #4 Inc; Fridge, Stove, DW, W+D, Blinds, ELFs. 3 Ductless Units. (id:60626)
Realosophy Realty Inc.
4869 Capilano Road
North Vancouver, British Columbia
Don´t let the address fool you - this park-like estate offers multi-generational versatility and rare privacy in one of North Van´s most prestigious neighbourhoods. Set on a sunny, west-facing 10,400 square ft gated lot in Canyon Heights, this 1/4-acre property is just a short walk to Handsworth Secondary. Bathed in natural light, the 4,882 square ft home features an entertainer´s dream kitchen, 5 spacious bedrooms, 4 bathrooms, and a rare at-grade 2-bedroom suite - ideal for in-laws, extended family, or as an income generator. Enjoy year-round relaxation in the private indoor pool oasis or unwind in the massive, fully fenced yard surrounded by lush natural landscape. Additional highlights include air conditioning via heat pump, new hot water tank and furnace, and a bright, functional layout perfect for growing or blended families. Walk to top schools, Edgemont Village, Grouse Mountain, world-class trails, and Capilano Suspension Bridge Park. This is a truly special opportunity - call today! (id:60626)
Royal LePage Sussex
2354 Grant Street
Abbotsford, British Columbia
. (id:60626)
Investa Prime Realty
129 Beaconsfield Avenue
Toronto, Ontario
Situated on one of the most coveted streets in prime Beaconsfield Village, this stunning Modern Victorian was completely gutted and rebuilt in 2020 and includes a detached two car garage. From the moment you walk inside, natural light floods the space through oversized windows and skylights, creating an inviting and airy ambiance. Designed for both relaxation and entertaining, the main floor showcases a custom Muti kitchen with premium Thermador appliances, soaring 10-foot ceilings, designer light fixtures, and exquisite hardwood flooring - every detail meticulously curated with no expense spared. The second floor offers three spacious bedrooms, a conveniently located laundry room, and two timeless, beautifully designed washrooms. The third level is a luxurious primary suite that spans the entire floor, offering a well-appointed bedroom, a 5-piece ensuite with a steam shower and soaker tub, and a coveted walk-in closet with a dressing area and a private walkout to a peaceful balcony.The basement offers a blank canvas, ready to be tailored to suit your needs, and includes heated floors for added comfort. This exceptional semi-detached home effortlessly blends classic elegance with modern sophistication, striking the perfect balance between family living and refined entertaining. Don't miss out on your opportunity to move right in and enjoy everything the neighbourhood has to offer! A paradise for families and walking enthusiasts, just a short stroll to the shops and restaurants along Dundas and Queen, as well as the iconic Trinity Bellwoods Park. **Qualifies for laneway housing** (id:60626)
Sam Mcdadi Real Estate Inc.
91 Elmsthorpe Avenue
Toronto, Ontario
Welcome to 91 Elmsthorpe Avenue - A Rare Opportunity to Live, Expand, or Invest! Nestled in the heart of the highly sought-after Chaplin Estates/Forest Hill neighborhood, this well-maintained 4-bedroom family home offers the perfect blend of immediate comfort and future potential. Situated on exceptionally deep 167-ft lot, the possibilities here are truly endless whether you're looking to settle into a warm, welcoming space or capitalize on a premier investment opportunity. The house is a move in ready condition with updated kitchen with a new fridge, a new washer, and upgraded second-floor plumbing. The private driveway and built-in garage add to the everyday convenience. The property COMES WITH BUILDING PERMITS for front and rear extensions - a golden opportunity for those looking to expand their living space or for a savvy builder/investor ready to unlock its full value. Whether you renovate now or plan for the future, the potential is undeniable. Steps from top-rated schools, scenic Beltline trail, the upcoming TTC Crosstown, restaurants and the vibrant Eglinton Way shopping district. Don't miss your chance to secure a prime piece of real estate in one of Toronto's most prestigious enclaves ideal as a forever home or a strategic build project. (id:60626)
Homelife New World Realty Inc.
Ph2 - 10 Queens Quay W
Toronto, Ontario
**Waterfront Penthouse with huge 375 s.f. terrace at the foot of Yonge St** Direct south and east stunning water views of Lake Ontario from 20 breathtaking window exposures! Out of the pages of a magazine. 2-storey, two bedrooms+ main floor glass home office. Enormous Primary bedroom with walk-in closet organizers and alcove retreat; ensuite spa bathroom featuring frameless glass walk-in shower, seated bench, hand held shower option; accent lighted shower nooks & lighting under sinks; freestanding tub & Toto bidet. Gourmet kitchen w/ Integrated Miele appliances including coffee maker; waterfall kitchen island and tons of slide out drawers. Decorative panelled walls with accent sconce lighting in dining, primary and washrooms. Floating sinks in all 3 washrooms with accent lighting below. Feature wall in living room with multi-coloured flame fireplace and wall-mounted Samsung picture TV included. The unbelievable terrace is a perfect place to re-charge or entertain, even a chance to garden. Feel the sun on your face while you smile to yourself in your lounge chair and look out over the water. Engineered hardwood floors throughout. Smooth ceilings. Glass railing staircase with lighting. Enter unit (hallway access) from both levels (25th & 26th floors). Resort style amenities: outdoor pool new decking this summer with BBQ area, indoor pool w/ hot tub & steam room, gym + golf simulator, Squash, pickle ball + basketball courts, theatre rm, billiard, very large dance/yoga studio, kids play room, games room (ping pong, fuse ball), board rooms, internet lounge & library, 3 Guest suites. 2 party/event rms on the 2nd floor & 27th Floor party room w/ terrace + BBQs. All your utilities are included even cable and Bell Fibe! Walk to PATH which connects to Union Station. 2 Pets per unit (max 50 pounds). 2 Car Parking spots & 3 lockers. Communal EV chargers. Car wash coming. Easy Bicycle lockups in bldg. Rare 2,148 interior space + 375 terrace! (id:60626)
Real Estate Homeward

