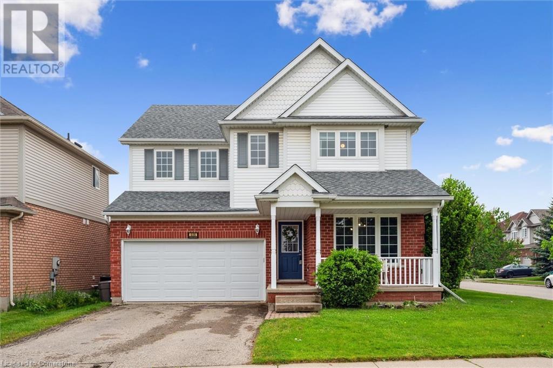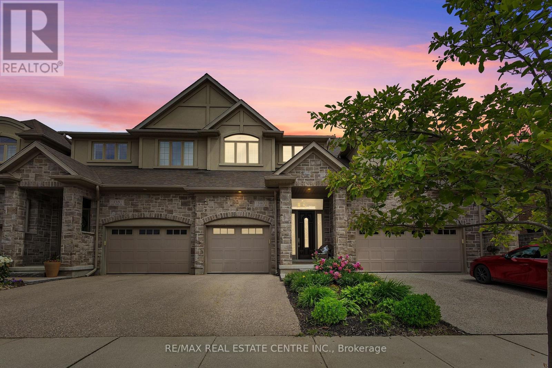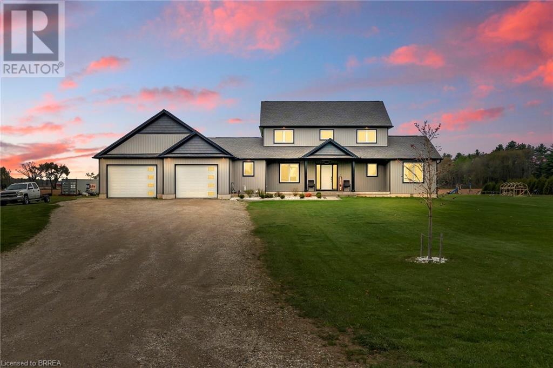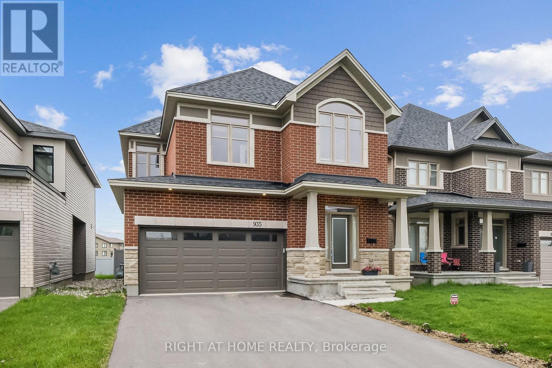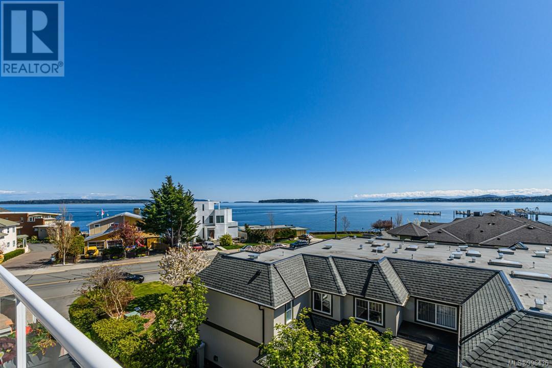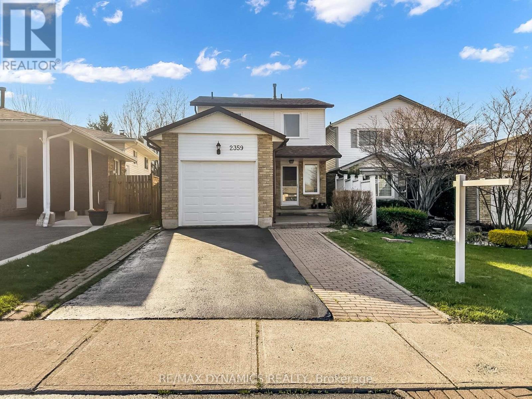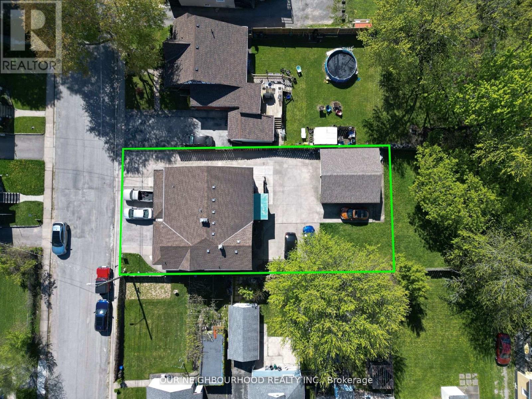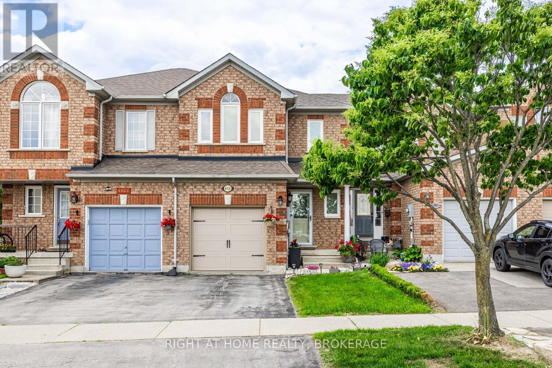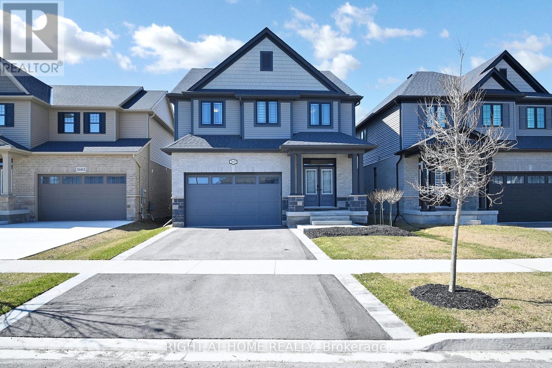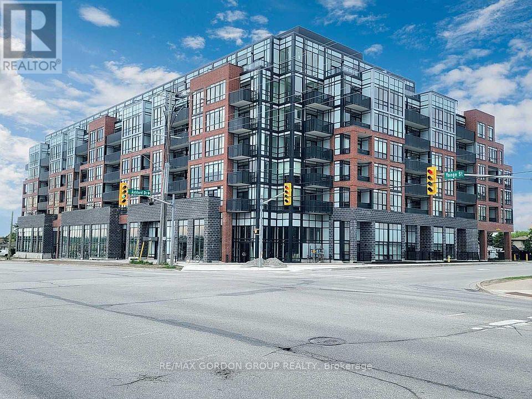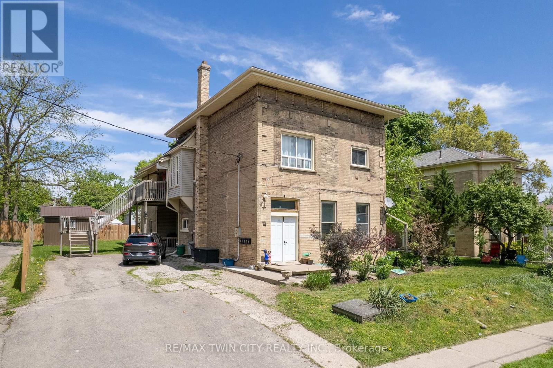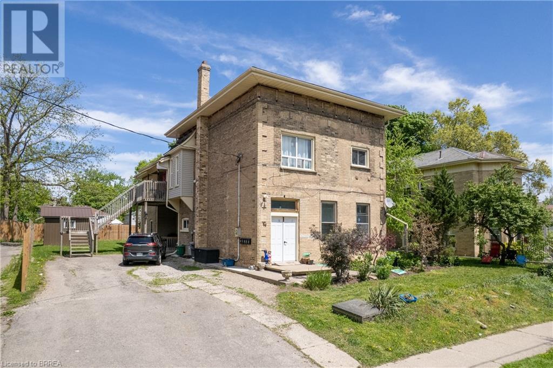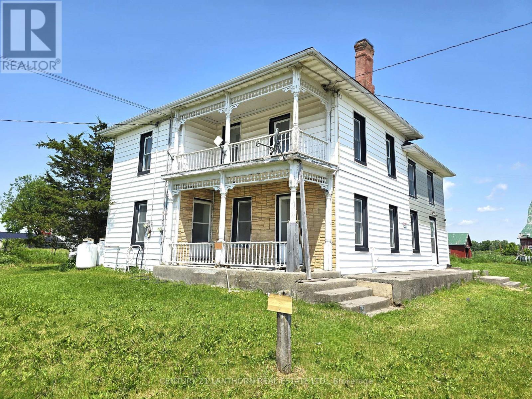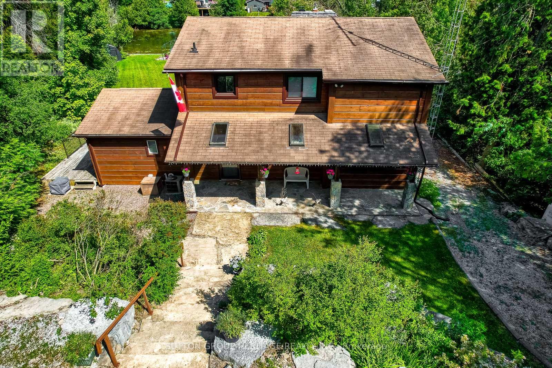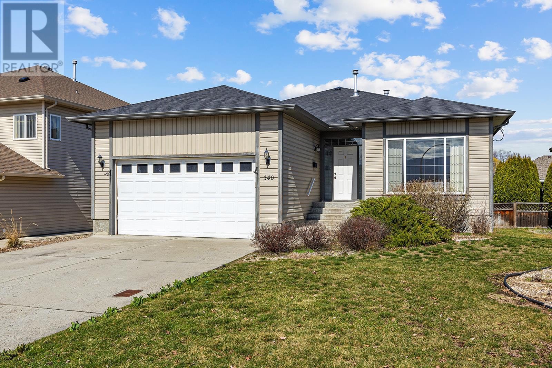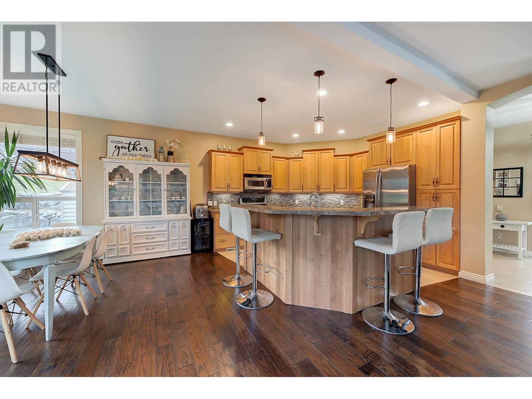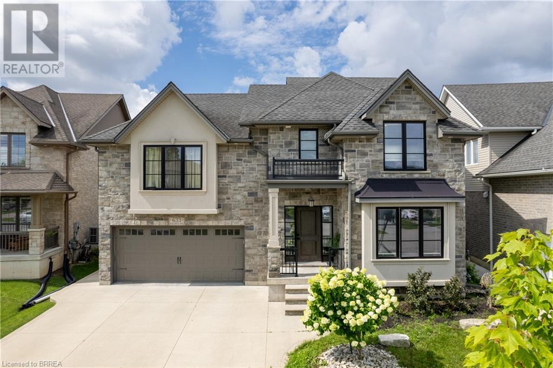606 Eastbridge Boulevard
Waterloo, Ontario
Exceptional value in Eastbridge! Welcome to this well maintained 4-bedroom, 3-bathroom family home nestled in the highly sought-after Eastbridge neighbourhood. Thoughtfully updated with luxury vinyl plank flooring on most of the main and lower level, this home is ready and waiting for its next chapter. The main floor offers a bright, separate dining room—perfect as a formal space, home office, or playroom, a spacious living room features a cozy gas fireplace. The open-concept kitchen and dinette lead seamlessly to the backyard deck, ideal for entertaining. A convenient main floor laundry/mudroom off the attached double garage adds everyday functionality. Upstairs, the generously sized primary suite features a 4-piece ensuite and a large walk-in closet. Three additional bedrooms and an updated 4-piece bathroom complete the upper level. The finished lower level offers an expansive rec room/flex space the whole family can enjoy, along with a rough-in for an additional bathroom, ample storage, and a cold room. Enjoy a good sized, fully fenced backyard, a double driveway, and an attached double garage. Key updates include: • Roof (2016) • Windows & patio door (2017) • Garage door (2024) All of this in a prime Eastbridge location close to top-rated schools, transit, shopping, golf, RIM Park, and quick highway access. Don't miss this great family home! (id:60626)
Peak Realty Ltd.
140 Oak Park Drive
Waterloo, Ontario
Experience unparalleled luxury at 140 Oak Park Dr, where sophistication meets comfort. This executive townhome is impeccably upgraded with high-end finishes throughout. Step into the grand foyer, leading to a breathtaking kitchen and dining area. Featuring an extended island, Caesarstone quartz countertops, and soft-close maple cabinetry, this space is truly a culinary masterpiece. The open-concept design seamlessly connects to the exquisitely appointed great room, showcasing a contemporary fireplace and access to a private, fully fenced, maintenance-free yard. The upper level boasts three generous bedrooms, each with walk-in closets. The owner's suite is a sanctuary with vaulted ceilings, expansive windows, and a spa-like ensuite equipped with double sinks, a glass walk-in shower, and a jacuzzi soaker tub.The lower level presents a versatile space with a second kitchen, a full four-piece bath, and a living area ideal for an in-law suite or guest quarters. Additional upgrades include **New Luxury Vinyl Flooring in the Basement** Hunter Douglas blinds, Fresh Paint, a reverse osmosis system, a custom built-in desk, and an MB closet organizer. The basement, with its direct entrance from the garage, enhances the in-law suite potential. Situated in a premium location, this home offers easy access to popular amenities such as Rim Park, Grey Silo Golf Club, Walter Bean Trail, and the farmers market. Experience unparalleled luxury and convenience at 140 Oak Park Dr. Schedule your private showing today! The home has been freshly painted and features brand new luxury vinyl flooring in the basement. (id:60626)
RE/MAX Real Estate Centre Inc.
45991 Fourth Avenue, Chilliwack Downtown
Chilliwack, British Columbia
Step into this beautifully designed 2-storey basement entry home in the heart of Chilliwack, offering 2,650 sqft of bright, open-concept living and a fully fenced yard perfect for kids or pets. This 4 bed, 3 bath gem showcases stylish finishes throughout, including a sleek modern kitchen with quartz countertops, stainless steel appliances, and a spacious great room with a cozy gas fireplace. The vaulted ceilings in the primary bedroom add a touch of luxury, while the large covered deck is ideal for entertaining or unwinding with a view. The finished basement includes a 1-bedroom in-law suite with separate entry"”perfect for extended family or mortgage helper. Ample parking with a double garage, wide driveway, and convenient lane access complete this must-see home. (id:60626)
Sutton Premier Realty
56 Cranleigh Court Se
Calgary, Alberta
This must-see executive home by Jayman is being offered to a new owner. Selectively customized to meet the discriminating taste of the owners, this 3-bedroom home with almost 2800 sq. ft. of above ground living space offers very generous sized rooms and a bright airy environment with loads of natural light from the numerous large windows. As you drive up, take note of the location in the corner of a quiet cul-de-sac and the maturity of the landscaping. The newly resealed exposed aggregate driveway, walk and steps, the new garage door and the repainted exterior speak of the care that this home has received. As you enter the large foyer, you will be attracted to the elegant dining room that easily seats 12. The site-finished cherry hardwood floor invites you to see the remainder of this wonderful home. Across the rear of the main floor is the open living area with a great living room including a center wall gas fireplace with a blower fan to add to the pleasant environment. Move onto the well-equipped, functional gourmet kitchen, featuring an island with a raised breakfast bar, corner pantry, granite counters, excellent lighting with numerous pot lights, loads of cabinets and upscale appliances. The breakfast nook offers a 270-degree garden setting. A fully functional office with custom built-ins has space for 2 workstations. The laundry is conveniently located off the garage entrance. An elegant, reversed staircase with wood capped rails and steel spindles leads from the main floor living area to the upper level. The main hall is wide enough to accommodate some seating. On this level you will find plenty of space for relaxation, work, play and privacy. A huge bonus room with large windows has 2 built-in workstations and lots of seating space. The primary suite is expansive with room for a king-size bed, seating area, a 5-piece en-suite with separate walk-in shower and a huge walk-in closet with organizers. In winter, you can see the snowcapped Rockies from your bedr oom windows. Two generous sized additional bedrooms and a 4-piece main bath complete this level. Some additional features and recent upgrades include 9’ ceilings on the main and lower levels, soft corners, custom electrical outlet covers, Malarkey Legacy extreme weather protection class 4 shingles (2015), 2 high efficiency furnaces, power humidifiers, electric air cleaners (2010), 2 central air conditioners (2016), exterior and interior paint, sliding door (2018), exposed aggregate concrete patio (2025). The lower level with 3 windows and rough-ins for a bathroom and central vacuum, offers the opportunity to add additional living space. Set on a huge pie shaped lot with west exposure and landscaped with mature trees and gardens, the rear yard is a setting for great gatherings of family and friends. Located in Cranston Ridge, the community offers a great system of walking and bicycle paths, services and shopping, easy access to the South Health Campus, Deerfoot and Stoney Trails. See it today! (id:60626)
Royal LePage Benchmark
63 Lionsgate Avenue
Hamilton, Ontario
Welcome to 63 Lionsgate Avenue, a beautifully maintained 4-level backsplit located on a quiet, family-friendly street in Hamilton’s desirable West Mountain neighbourhood. Offering nearly 2,000 sq ft of finished living space, this home has been thoughtfully updated to blend everyday comfort with timeless charm. A bright entryway leads to open living and dining areas filled with natural light and anchored by brand-new engineered hardwood flooring. The renovated kitchen features white cabinetry, solid surface countertops, subway tile, stainless steel appliances, and elegant wainscoting—both stylish and functional for busy family life. Upstairs, three spacious bedrooms with hardwood floors and ceiling fans provide comfort year-round. The updated 5-piece bathroom, finished in soft neutral tones, offers a spa-like feel with enough room to keep busy mornings stress-free. On the lower level, a versatile fourth bedroom sits beside a large family room with sliding glass doors that open to a private backyard patio—ideal for entertaining, relaxing, or enjoying morning coffee. A cozy gas fireplace makes it the perfect spot during colder months. The finished basement includes a large rec room, laundry, and ample storage, plus bonus overhead storage in the garage for seasonal items. With major updates over the last eight years—including roof, windows, chimney, flooring, kitchen, and bathrooms—this home is move-in ready. Close to schools, parks, shopping, and transit, with quick access to the LINC and Hwy 403, this is the ideal family home in a truly welcoming community. (id:60626)
Keller Williams Edge Realty
3011 Montrose Bv
Beaumont, Alberta
This SHOWSTOPPING 5-bed, 4 bath home is truly one of a kind. Set on a massive lot backing onto a greenspace. Featuring a heated oversized triple garage with a tandem 4th bay, epoxy floors, and drains—ideal for car lovers or hobbyists. Inside, high-end finishes, a chef’s kitchen with premium appliances, including a built-in Miele coffee machine, granite, and walk-through pantry. The layout flows into spacious living and dining areas, with a mudroom and main floor office for added function. Upstairs, a luxurious primary suite with spa ensuite w/steam shower, walk-in closet and integrated laundry, bonus room, 3 more bedrooms and 2nd full bath. The finished walkout basement includes a wet bar, theatre room, rec area, 5th bedroom, 4th bath and entertaining space. The breathtaking yard features professional landscaping and an unmatched view. This move-in ready home blends luxury and comfort! A/C, Sonos sound in and outside, hot tub wiring, Gemstone lighting! Truly one of the most impressive homes in Beaumont! (id:60626)
RE/MAX Elite
2445 East Quarter Line Road
Delhi, Ontario
Welcome to this beautifully finished 2-storey home featuring 5 spacious bedrooms, 2.5 bathrooms, and a double attached garage—all situated on just over 1.25 acres of land. A charming covered front porch sets the tone as you enter into a modern, thoughtfully designed living space. The heart of the home is the bright and stylish kitchen, complete with white shaker cabinets, a central island, and a walk-in pantry. The open-concept layout flows seamlessly into the dining area and living room, with direct access to the patio—perfect for indoor-outdoor entertaining. Convenience meets comfort with a main floor primary bedroom, boasting a walk-in closet and private ensuite. You'll also find the laundry room conveniently located on the main floor. Additional features include efficient in-floor heating powered by a reliable boiler system, providing consistent warmth and comfort throughout the home. Upstairs, discover four generously sized bedrooms and a full 4-piece bathroom—ideal for family or guests. The basement is partially finished and offers great potential for additional living space, home office, or recreation area. Step outside to a beautifully extended patio and walkway, leading to a basketball net and ample room to create your dream backyard oasis. Whether you’re hosting gatherings or enjoying a quiet evening, this outdoor space has it all. Don’t miss this rare opportunity to own a spacious, stylish home on a large lot with room to grow—both inside and out! (id:60626)
Real Broker Ontario Ltd
935 Embankment Street
Ottawa, Ontario
Beautifully upgraded 2023 Claridge-built home offering over 3,300 sq. ft. of finished space. Features include BRAND-NEW solid hardwood on the second floor, hardwood on the main, and carpet only in the basement. The finished basement boasts 8'10" ceilings, a large rec room, full bathroom, generous storage, and is prewired for security. Enjoy 9-foot ceilings on the main and upper levels. Outside, a new PVC fence adds privacy and a clean, modern look. The stylish kitchen includes a quartz island, custom pantry, upgraded cabinets, stainless steel appliances, premium backsplash, and pot & pan drawers. It opens into a bright living and dining area with a double-sided fireplace. Also included: a main-floor office, smart wiring throughout, and a second-floor loft. The spacious primary suite offers a spa-like ensuite with freestanding tub, ceramic surround, and walk-in closet. Three more bedrooms, a full bathroom, and second-floor laundry complete the upper level.Located near top-rated schools, parks, shopping, and transit. Thoughtfully upgraded throughout with quality finishes. (id:60626)
Right At Home Realty
418 9650 First St
Sidney, British Columbia
180 ° Stunning Ocean Views! w/blue sky & Mt Baker! Top Floor, bright, large Sidney condo, that is one of the few that come with a private garage just for this unit. Located across the street from the ocean, with designated paths & waterfront walkways. This 2 bed/2 bath corner unit offers skylights & huge windows & is flooded with natural light & outstanding vista views. The layout provides good separation of bedrooms with generous primary having w/i closet & a lrg ensuite. A large eat in kitchen with pantry. Entertainment sized living & dining are open & bright & feature a new gas fireplace. Loads of storage & lrg laundry space. It is a well managed, well maintained, friendly building sitting on park like grounds & steps to Tulsta Park & the small art gallery there. Just a few level blocks to shopping, waterfront dining, coffee, health services, spa & more. You are on the waters edge in the heart of an active darling Seaside Town. Beaches, Parks, Theaters, Library, Ocean front Bandstand - there's so much to do here & you're only minutes to international airport & BC Ferries. (id:60626)
Sotheby's International Realty Canada
27241 Highway 28 S
Highlands East, Ontario
Welcome to this turn key 4 season property that has easy access. The sellers are the original owners of this 10 year old, open concept, cathedral ceiling 3 bedroom home situated on approximately 15 minutes to either Apsley or Bancroft. Other features include living room and eating area with walkout to spacious deck overlooking the lake, 3 piece bath combined with laundry plus another 2 piece bath. Discover the appeal of life at Paudash Lake. This modern home is move in ready. (id:60626)
RE/MAX Country Classics Ltd.
2359 Malcolm Crescent
Burlington, Ontario
Welcome to 2359 Malcolm Cres Nestled in one of Burlington's most desirable neighbourhoods! This bright family home features 3 bedrooms, 3 bathrooms & finished basement with spacious rec room. Step into the modern, light-filled kitchen complete with quartz countertops, stainless steel appliances, ceramic backsplash, and a large sink. Living room opens onto an interlocked patio with gazebo & an impressive 149 ft deep lot fully fenced backyard with no rear neighbours, creating the perfect setting for outdoor entertaining. Retreat to the primary suite features a 3-piece ensuite, walk-in closet, and a large window with view of the escarpment. Additional highlights include attached garage with side door, garage door opener with remote, and numerous updates such as roof & eaves, patio interlock, kitchen, furnace & A/C, windows, front & garage doors + opener. Located close to schools, parks, transit, shopping, and with easy highway access. ** This is a linked property.** (id:60626)
RE/MAX Dynamics Realty
5749 Summer Street
Niagara Falls, Ontario
Legal Non-Conforming 4-Plex + In-Law Suite. Prime Investment Opportunity! Impressive rental income featuring 5 x 2-bedroom units, including a lower-level 2-bedroom in-law suite with separate entrance. Set on a large 60.14 x 160.75 ft lot, this turnkey building includes a detached double garage, concrete driveway, and parking for all units. 4 units recently renovated with over $240K in upgrades, plus a brand-new coin-operated laundry room (2024). Additional updates: breaker panels, windows/doors, basement waterproofing, roofs (2011), boiler (2012), and bathroom upgrades across several units. Gross annual income approx: $97,086! with very desirable CAP rate of approx 7.72%. Located steps from the hospital, transit, and amenities. Development potential on an oversized lot in a high-demand location! (id:60626)
Our Neighbourhood Realty Inc.
4020 Berton Avenue
Burlington, Ontario
Beautifully updated freehold townhome in sought-after Millcroft! Featuring hardwood floors throughoutno carpetincluding updated stairs (2019), crown moulding on the main floor, and a bright open-concept layout. The kitchen offers quartz counters and overlooks a low-maintenance, fully interlocked backyard with a large covered pergolaperfect for entertaining. Primary bedroom with walk-in closet and 4-piece ensuite. Finished basement includes a full bathroom. Recent updates: windows (2024), furnace & A/C (2020). Smart features include thermostat, garage door opener, and garage door camera. Walk to shops, restaurants, schools, parks, and transit. Easy access to 407 & 403. Move-in ready! (id:60626)
Right At Home Realty
3805 Simpson Lane
Fort Erie, Ontario
Stunning Rinaldi Home in a coveted Black Creek community of Fort Erie, minutes to the QEW highway that takes you to Toronto, Fort Erie, and the Peace Bridge to Buffalo. This gorgeous 4 bdrm, 4 bathroom family home features engineered hardwood, open concept design, living room with cozy electric fireplace, kitchen with quarts counter tops & Bosch appliances, an island and a walk out to a sunny deck with privacy blinds, Gas BBQ line and a great overview of fully fenced backyard. Oversized primary bedroom offers 5 pc ensuite with double sink and a walk in closet. Fully finished basement with a 3 pc bathroom adds more space for relaxation and entertainment and a gym. Double wide driveway with 2-car garage and plenty of parking space in front of the house. You are 1 min to a beautiful Niagara river and the Niagara Parkway's walking and cycling trail, 20 min to Sherkston and Crystal beach...this home is a must see!!! Come see this beauty with your own eyes. Floor plans attached, take a 3D tour for a full experience. (id:60626)
Right At Home Realty
36 Vincent Street
Brampton, Ontario
Immaculate semi-detached home in one of Brampton's most desirable neighbourhoods, this single owner, never-rented residence features a practical, bright, and open concept layout. The main floor boasts nine-feet ceilings, a combined and spacious living/dining area, an open concept family room with fireplace. The kitchen features quartz countertops, stainless-steel appliances, and a breakfast area. Upstairs leads to three bedrooms, including a primary with a 4-piece and walk-in closet, plus a second bedroom with a relaxing balcony. Additional highlights include fresh paint, refreshed roof, inside-entry garage, a total of 4parking spots, and a location just steps from top-rated schools, parks, a community centre, banks, grocery and dollar stores, gas stations, and all essential amenities ideal for a growing family. (id:60626)
Homelife Silvercity Realty Inc.
20&21 - 681 Yonge Street
Barrie, Ontario
Unique opportunity to own two brand-new commercial condo units in the highly desirable South East Barrie. Strategically positioned directly on Yonge Street, these units are 1 min drive from the Barrie South GO Station, mere minutes from Hwy 400, and conveniently close to key arterial roads, ensuring unparalleled accessibility and visibility. Boasting a combined space of 1,452 sq. ft., these never-occupied units are a blank canvas ready for customization to fit your vision. Enjoy the benefits of corner exposure at a bustling, gentrifying intersection, enhanced by floor-to-ceiling windows that flood the space with natural light. Ideal for a wide array of businesses, from medical professionals and legal services to cafes and retail shops, Mixed-Use Corridor (Mu2) zoning. The location's synergy with existing establishments, includes a dental office within the building, offers a vibrant community for your business. High density area with great traffic. Encircled by new homes, shopping centres &schools. Your business will enjoy significant foot traffic and visibility. Rare opportunity to establish your presence in one of Barrie's most desirable location. (id:60626)
RE/MAX Gordon Group Realty
84 Sheridan Street
Brantford, Ontario
Welcome to 84 Sheridan Street in Brantford, a legal 5-plex located in the heart of downtown Brantford. This full-brick, two-storey multiplex offers a great investment opportunity with a mix of unit types, all fully occupied with reliable tenants. Property Highlights: Comprising of two, 2-bedroom units, two, 1-bedroom units, and one spacious bachelor unit featuring a private covered rear patio. Size & Lot - Approximately 3,000 sq. ft. situated on a generous 80' x 132' lot, providing potential for future expansion. Legal Compliance - Fully legal with an updated fire safety certificate, ensuring peace of mind for both owner and tenants. Parking - Ample parking available with space for up to five vehicles. Location - Ideally located just steps away from the Laurier campus and local amenities, offering convenience for residents. This property is a great addition to any real estate portfolio, offering steady rental income and potential for future growth. This could also serve as a great way to step into home ownership and investing by living in one unit and collecting the income from the others. Be sure to explore this opportunity and make this investment yours! *Newer roof and boiler system. Income / Expenses available on request. (id:60626)
RE/MAX Twin City Realty Inc.
84 Sheridan Street
Brantford, Ontario
Welcome to 84 Sheridan Street in Brantford, a legal 5-plex located in the heart of downtown Brantford. This full-brick, two-storey multiplex offers a great investment opportunity with a mix of unit types, all fully occupied with reliable tenants. Property Highlights: Comprising of two, 2-bedroom units, two, 1-bedroom units, and one spacious bachelor unit featuring a private covered rear patio. Size & Lot - Approximately 3,000 sq. ft. situated on a generous 80' x 132' lot, providing potential for future expansion. Legal Compliance - Fully legal with an updated fire safety certificate, ensuring peace of mind for both owner and tenants. Parking - Ample parking available with space for up to five vehicles. Location - Ideally located just steps away from the Laurier campus and local amenities, offering convenience for residents. This property is a great addition to any real estate portfolio, offering steady rental income and potential for future growth. This could also serve as a great way to step into home ownership and investing by living in one unit and collecting the income from the others. Be sure to explore this opportunity and make this investment yours! *Newer roof and boiler system. Income / Expenses available on request. (id:60626)
RE/MAX Twin City Realty Inc
4893 Old Highway 2 Highway
Belleville, Ontario
WONDERFUL INVESTMENT PROPERTY! FUTURE DEVELOPMENT POTENTIAL. Farm / Home / Land. Approximately 105 ACRES of LAND with approximately 65 acres of that workable (currently planted in hay) the balance in woods. Good sized main barn for use of choice, animals, possibly a home run business or storage. Multiple outbuildings include a garage/shed workshop space. Home has had some renovations started but would require finishing. There are some original floors upstairs and down with a beautiful tongue and grove ceiling in the main kitchen. The multiple rooms are all quite spacious and there are two 4 piece bathrooms. 4 bedrooms on upper floor. Main floor laundry. With separate entrance and 2nd kitchen on the main floor, home would be suitable for in-law living. Schools, hospital, shopping, restaurants all amenities are close at hand with approximately a 5 minute drive to the lovely City of Belleville. (TAXES ARE WITHOUT FARM REBATE). (id:60626)
Century 21 Lanthorn Real Estate Ltd.
183 Pirates Glen Drive
Trent Lakes, Ontario
Stunning Renovated 4 Bedroom Home On Channel Leading Directly Onto Pigeon Lake. Boat 5 Lakes Without Using The Locks. Gorgeous Kitchen With Granite Counters. Spacious Main Floor Primary Bedroom With 3 Piece Ensuite. This Space Could Also Make A Wonderful Family Room. Living Room Is Bright And Spacious With S Gorgeous Stone Fireplace And Backyard Views. The Nostalgic Sitting Area On The Second Floor Makes A Cozy Office Or Reading Space, With A Walkout Balcony And Unobstructed Views Of The Backyard. The Upstairs Boasts 3 More Bedrooms, A Renovated Bathroom And Another Walkout Balcony From One Of The Bedrooms. Lower Level Has Entertainer's Rec. Room With Dry Bar, Pool Table And Huge Storage Room. Relax And Cool Off In Your Stunning 12' x 24' Pool If You Aren't In The Lake Mood. Expansive, Manicured And Private Yard With Gabion Stone Shoreline And Dock. The Front Yard Has Extensive Armour Stone Landscaping With A Shed. There Is A Large Covered Private Front Porch For Relaxing If You Want To Change Things Up. There Is Also A Deeded, Private Community Beach. Don't Miss Out On This Meticulously Maintained Home 2 Hours From Toronto And Minutes To Bobcaygeon. Several Other Quaint Small Towns Are In Close Driving Proximity. Municipal Well Water Included In Your Taxes (1,050.00 Per Year). (id:60626)
Sutton Group-Heritage Realty Inc.
340 Hillaby Avenue
Kelowna, British Columbia
Welcome to this spacious walkout rancher with a basement suite in the heart of Rutland North, one of Kelowna’s most family-friendly neighbourhoods. Upstairs, you'll find a thoughtfully designed open-concept living space featuring a massive kitchen with shaker-style cabinets, a walk-in pantry, sit-up bar island, beautiful hardwood floors, and 9ft ceilings. Cozy up in the living room beside the gas fireplace, or step outside onto the large, covered deck, perfect for year-round barbecuing. The primary bedroom is large and features a 4-piece ensuite and walk-in closet. Downstairs, the 2-bed suite with a separate entrance is ideal for extended family, or as a mortgage helper, offering plenty of natural light throughout. The fully fenced backyard is private with mature cedar trees and sprawling green space for kids, pets, or gardening. The front yard is landscaped with additional greenspace. Bonus features include an oversized garage with 12ft ceilings, and built-in vacuum. This home is walking distance to all levels of schools, and offers quick access to nearby parks, playgrounds, sports fields, the YMCA, and scenic wetlands, as well as shopping, dining, and transit options. This welcoming and well-established neighbourhood is perfect for families looking for both convenience and community. Whether you're upsizing, investing, or looking for a multi-generational layout, this home checks all the boxes! (id:60626)
Macdonald Realty Interior
4897 Warbler Court Lot# Lot 25
Kelowna, British Columbia
Welcome to 4897 Warbler Court – A Spacious Retreat in Kelowna’s Upper Mission. Tucked away on a quiet cul-de-sac in one of Kelowna’s most desirable neighbourhoods, this thoughtfully designed 5-bedroom, 4-bathroom home offers over 3,400 sq. ft. of beautifully appointed living space—ideal for families, entertainers, or those seeking a serene lifestyle close to nature and amenities. Main floor features an airy, light-filled living room with built in fire place, formal dining area, and oversized kitchen with a generous island, perfect for family gatherings. The main-level bedroom, laundry room, and half a bathroom add everyday convenience. Upstairs, the spacious primary suite boasts a walk-in closet and ensuite, while two additional bedrooms and a full bath provide comfort and versatility. A cozy mezzanine-level family/media room adds another layer of relaxed living or can easily be converted into an office. On the lower level, a large recreation room, stylish bar, fifth bedroom, and full bath offer flexibility—whether for guests, teens, or future suite potential. Outside, enjoy tiered garden spaces, a private backyard, and easy access to scenic walking trails. Located near top-rated schools and a growing commercial centre, this home offers the perfect blend of peaceful living and urban convenience. Experience elevated Okanagan living in this beautifully crafted Upper Mission home. Contact me today to book your private tour! (id:60626)
Canada Flex Realty Group Ltd.
131 Creighton Street North
Woodstock, New Brunswick
This gorgeous custom-built executive residence boasts a striking stucco and brick exterior, complemented by meticulously landscaped surroundings. Designed with energy efficiency in mind, the home features ICF construction and a ducted heat pump, ensuring year-round comfort with lower utility costs. Step inside to be greeted by the elegance of 9'6"" ceilings throughout the main level, with a stunning tray ceiling in the dining room that adds a touch of sophistication. The open-concept living space is perfect for entertaining, whether you're hosting family gatherings or cozying up by the fireplace on a chilly evening. This home offers 4 bedrooms on the main level, including a luxurious primary suite complete with an ensuite bathroom. 2nd full bath and a 1/2 bath off the mudroom. Main floor laundry. Ceramic and ash hardwood flooring add warmth and style. The kitchen is truly the heart of this home, featuring a stunning blend of white and oak cabinetry, a double oven, and an 8-burner stoveideal for culinary enthusiasts. Step outside to find awesome outdoor living spaces, perfect for alfresco dining & entertaining. The fully finished basement features a kitchenette, spacious family room, 2 additional bedrooms, full bath, workshop and abundant storage. This level is perfect for accommodating a large family or creating a comfortable space for multi-generational living. This exceptional home is a must-see offering luxury, functionality, and energy efficiency in one perfect package. (id:62611)
RE/MAX East Coast Elite Realty
633 Halifax Road
Woodstock, Ontario
Welcome to 633 Halifax Road, Woodstock — the perfect place to call home. This eye-catching property offers exceptional curb appeal and a thoughtfully designed layout ideal for family living and entertaining. Step inside to a spacious, open-concept main floor featuring a sun-filled living room, a convenient two-piece bathroom, and a generously sized kitchen with direct access to the backyard. The adjoining family room boasts soaring cathedral ceilings, creating an impressive and inviting atmosphere. Upstairs, the primary suite is your personal retreat, complete with a walk-in closet and a private ensuite. Three additional generously sized bedrooms and a full bathroom complete the second floor — perfect for growing families or hosting guests.The fully finished basement offers even more living space, including a large recreation room, full bathroom, laundry area, and an additional bedroom — ideal for guests, teens, or a home office. Step into the backyard oasis, where warm-weather living truly shines. Enjoy a beautiful in-ground saltwater pool, a poolside bar, hot tub, deck, and pergola — everything you need for unforgettable summer gatherings. Located just minutes from schools, parks, and with easy access to Highways 401 and 403, this home offers the perfect balance of convenience and comfort. Don’t miss your chance to make 633 Halifax Road your new address — book your showing today! (id:60626)
RE/MAX Twin City Realty Inc.

