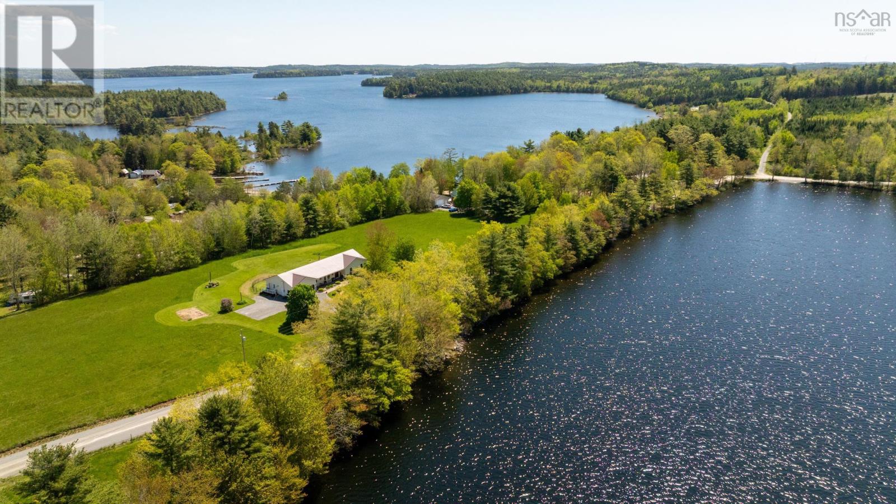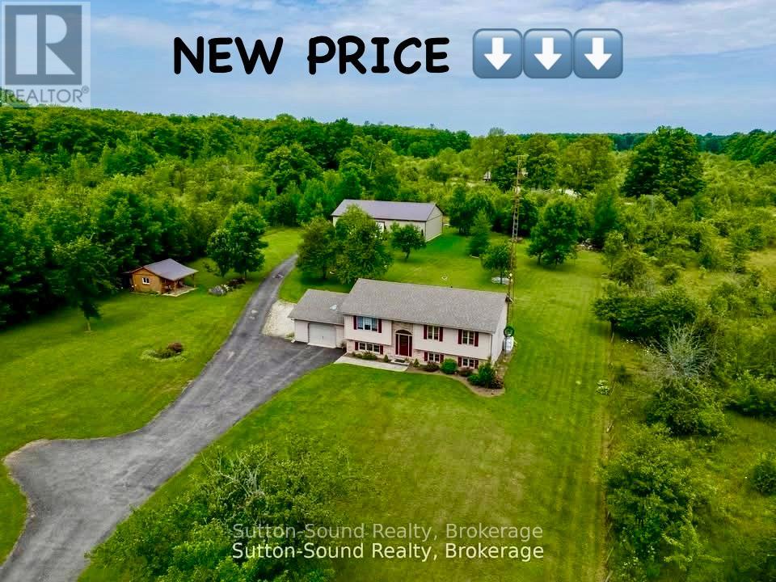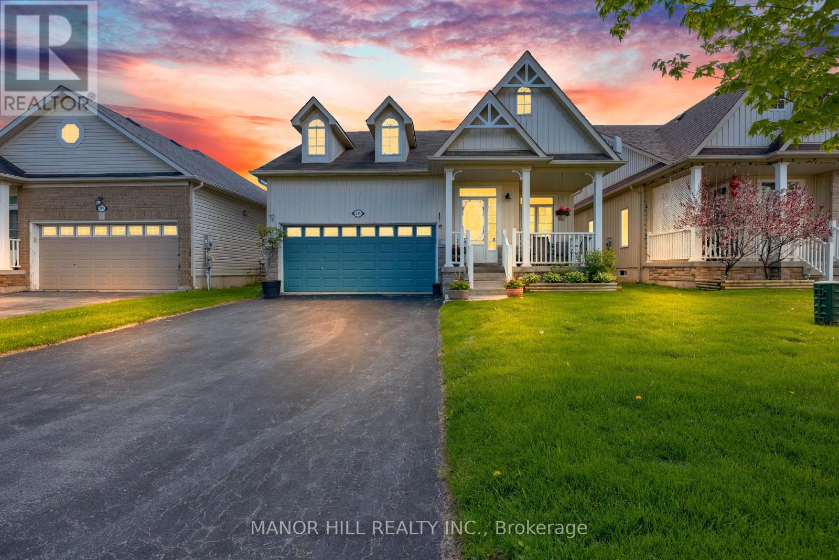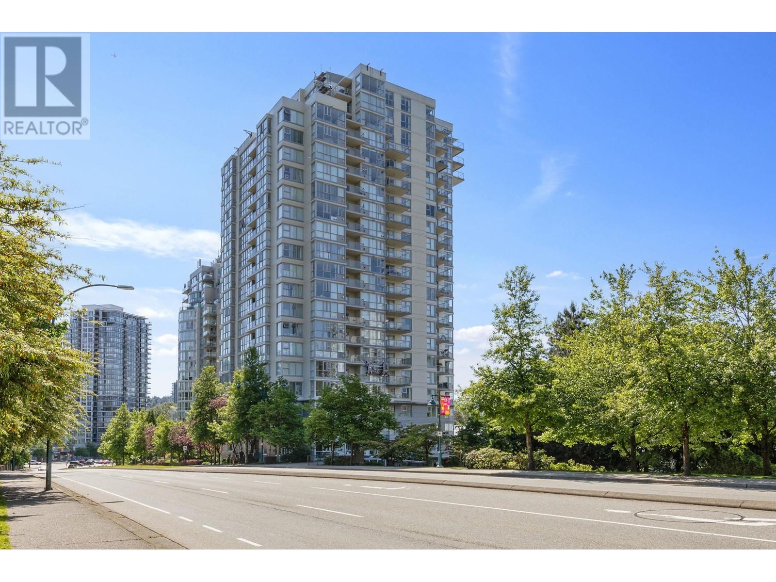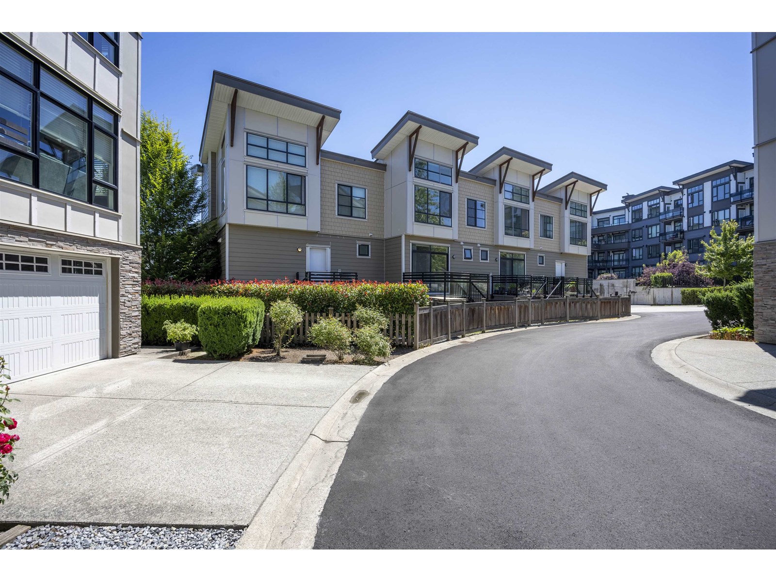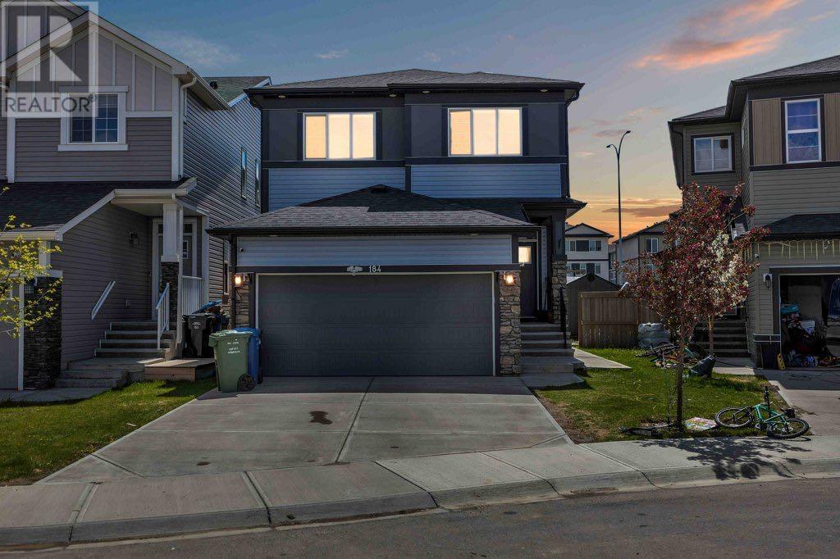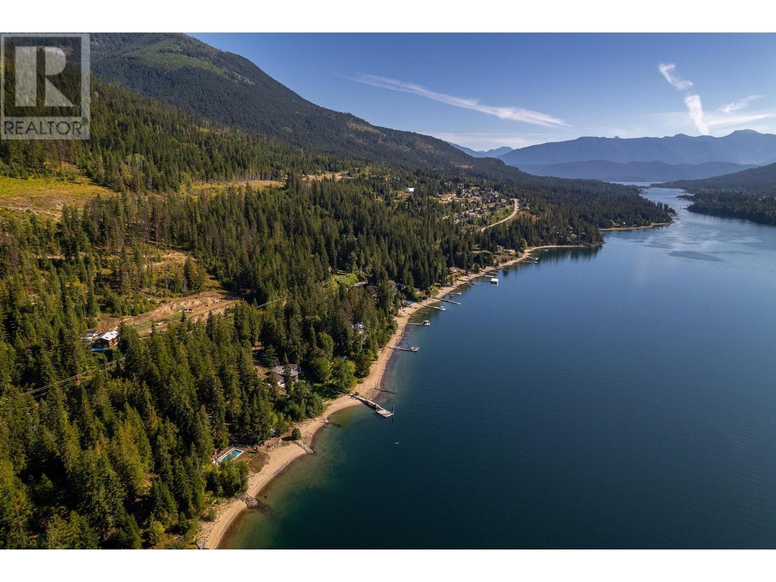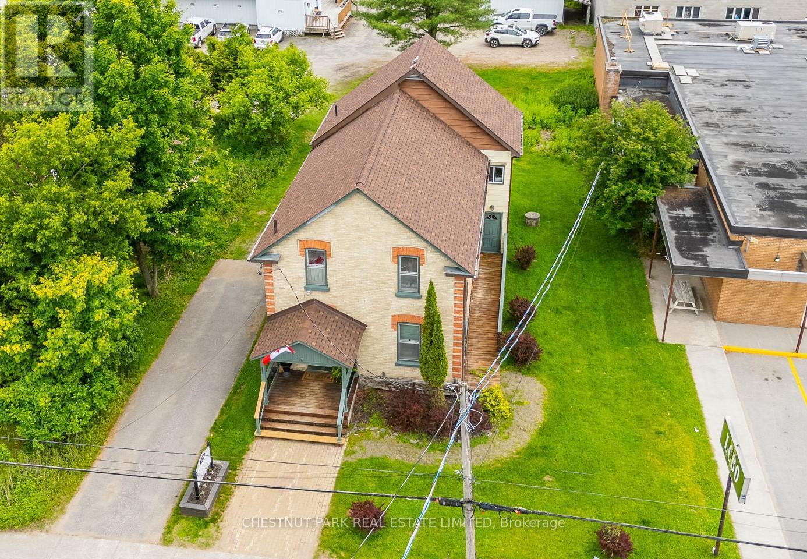102 Harold Silver Road
Lower Northfield, Nova Scotia
First time ever on the market! This cherished single-family home offers 4 bedrooms, 2 bathrooms, and stunning lake views, set on generational land. Lovingly built and maintained by one family, it's a rare chance to own a true legacy property. The homes thoughtful layout provides a perfect balance of open gathering areas and private retreats. With a split design, the living spaces are at one end, and the bedrooms at the otherideal for one-level living. A spacious side entryway doubles as a mudroom with laundry and ample storage. The heart of the home is the newly renovated kitchen, featuring a walnut island, walk-in pantry, and beverage fridge, flowing into a cozy family room, perfect for connection and comfort. For formal dining, enjoy lake views from the adjacent dining room. The large formal living room also showcases sweeping views of Sucker Lake. The fourth bedroom is perfect as a guest room, office, or nursery. A full bath serves the secondary bedrooms. The additional secondary bedrooms both have ample storage with double closets and serene views, including one with lake views. The private primary suite offers incredible lake views, a walk-in plus double closet, and a modern 4-piece ensuite with in-floor heating. A full walk-out basement offers future potential for additional space to grow with your needs. Outdoor living is where this property truly shines. Step outside to enjoy the covered front deck, lakeside fire pit, dock, and private peninsulaideal for relaxing or entertaining. With two public boat launches nearby, enjoy access to Big Mush-a-Mush and Sucker Lake, stocked with trout year-round. Mature landscaping, perennial gardens, and a fenced yard accessed from the side or back deck complete this peaceful, private package. Everyday feels like a vacation here, don't miss your chance to make it yours. less than 8 mins to Bridgewater & 1 hr to Halifax. One of the Sellers holds a licence to trade in real estate from the Nova Scotia Real Estate Commi (id:60626)
Engel & Volkers (Lunenburg)
442513 Concession 21 Concession
Georgian Bluffs, Ontario
Nestled on 1.97 acres of picturesque countryside central to Wiarton and Owen Sound, this charming 4bedroom 3 bathroom home offers privacy, space, and modern comforts. The gently rolling lawn,framed by mature trees, creates a serene outdoor setting. Built in 2002, this well-maintained property boasts approximately 1,700 finished sq. ft. and is thoughtfully designed for functionality and comfort.The open-concept main floor is perfect for everyday living and entertaining. The kitchen and dining area flow seamlessly into the living space, with patio doors leading to a large back deck where you can relax and enjoy peaceful views. This level also features three bedrooms, including a spacious primary suite with a 3-piece ensuite, his-and-hers closets, and private patio doors to its own deck an ideal spot for quiet mornings or unwinding after a long day. A full bathroom completes the main floor.The finished lower level offers additional flexibility with a cozy family room, a full bathroom, a large laundry room, and two versatile rooms that can serve as extra bedrooms, an office, or a den. Direct access to the attached garage adds convenience.For hobbyists or those seeking additional storage, the property includes a 36 x 60 detached shop, built in 2018,with 900 sq. ft. of heated space. A 12 x 14 garden shed provides extra room for tools and outdoor equipment.Key updates include a new furnace(2020), air conditioning(2024), upgraded insulation, and an energy-efficient ICF foundation. This home offers a perfect blend of country living and modern amenities all in a peaceful, private setting. (id:60626)
Sutton-Sound Realty
245 Berry Street
Shelburne, Ontario
Charming Home At 245 Berry St In Sought-After Shelburne! Upgraded Kitchen With Modern Finishes, Sleek Potlights, And A Beautiful Added Deck Featuring Stylish Glass Railings. Enjoy Cozy Nights By The Gas Fireplace And Convenient Main Floor Laundry. Backyard Includes A Handy Shed For Extra Storage. Large Open Concept Basement, With Lots Of Storage. Located In A Family-Friendly Community Close To Schools, Parks, And All Amenities. Don't Miss This Move-In Ready Gem! (id:60626)
Manor Hill Realty Inc.
1706 235 Guildford Way
Port Moody, British Columbia
Unmatched value and watch the sunrise from your large covered balcony with 17th floor Gorgeous Mountain Views! Great layout with xxx square feet. 2 Bedroom and 2 Bathrooms, PLUS 2 SECURE PARKING STALLS, 1 EV CHARGER INSTALLED AND STORAGE LOCKER. Solidly built Bosa building with updated kitchen and flooring, breakfast bar, cozy gas fireplace. Master Bedroom has his and her closets with built in drawers, full ensuite. Steps to Port Moody Recreation Center, Library and Newport Village shopping /restaurants. Enjoy the Rocky Point Waterfront Park & Trails. Excellent transit options. Walk to Skytrain or a short bus ride to West Coast Express Station. (id:60626)
RE/MAX All Points Realty
11 9989 E Barnston Drive
Surrey, British Columbia
This townhome offers elegant & spacious interiors. Tons of natural light. Large picturesque windows & 14ft vaulted ceilings. This luxurious home offers ton of cabinetry space, quartz counters, an expansive kitchen island in huge kitchen. Great for enertainment which opens onto your private dexk & yard. Minutes away from the school districts-Pacific Academy Private School, and Fraser Heights Secondary. Golf Courses, Guildford Center, Parks, Nature Trails & Major Transportation routes. Hightcrest, a master planned village that truly feels like home. Keys to your new house is a short reach. Move-in ready. Hurry & be a part of the Luxury, Location & the Legacy. Easy to book and view. Book your private showing today! (id:60626)
Nu Stream Realty Inc.
184 Cornerbrook Common Ne
Calgary, Alberta
Stunning, Sun-Filled Home with Versatile Layout.Welcome to this beautifully maintained and thoughtfully designed home, full of natural light and modern finishes throughout. Featuring a full bathroom on the main floor and a spacious office with sliding doors that can easily be used as an additional bedroom, this home offers flexible living options for any family.Enjoy the warmth and elegance of pot lights, a wide open-concept family room with a cozy fireplace, and a gorgeous kitchen complete with built-in appliances, a pantry for extra storage, and plenty of space to cook and entertain. A convenient gas line in the garage .Upstairs and downstairs, sunlight pours into every room all day long—so bright, you’ll rarely need to turn on the lights!The basement features a beautiful, fully finished 2-bedroom illegal basement suite with a separate side entrance—an excellent opportunity for extended family living.Located in a desirable neighborhood close to all amenities, this home truly checks every box. Don’t miss this amazing opportunity—book your private showing today! (id:60626)
Prep Realty
6602 3a Highway
Nelson, British Columbia
This is a rare opportunity to own nearly an acre (.92 acres) of prime lakefront property on the scenic, wide section of Kootenay Lake—just 25 minutes north of Nelson. With 150 feet of private shoreline and accretion rights, this wooded and very private parcel offers endless potential for your dream waterfront home or seasonal retreat. The land features stunning panoramic views, mature trees, and direct access to a sandy beach perfect for swimming, boating, and all water sports. A well-positioned swimming pool overlooks the lake and surrounding mountains, and the beach BBQ area includes a convenient natural gas connection. As a bonus, an older rustic cabin with two bedrooms, a loft, and an open living area is also on site. Used only seasonally, it requires significant upgrades and is best suited as a temporary base while you plan your future build. Whether you're looking to build a custom lakefront residence or invest in a beautiful piece of Kootenay Lake shoreline, this property is a must-see. (id:60626)
Coldwell Banker Rosling Real Estate (Nelson)
238 Highland Street
Dysart Et Al, Ontario
Prime Commercial Property in Haliburton Highlands! Located in a highly visible main street location, this spacious commercial property offers over 2200 sq ft of versatile space perfect for a professional office, retail business, or service-based enterprise. The property is ideally suited for those seeking high foot traffic and premium exposure in the heart of Haliburton Village. With ample parking and the potential to customize the space, this is the perfect opportunity for your growing business. Don't miss out on this high-traffic location in one of the most sought-after areas of the Haliburton Highlands. (id:60626)
Chestnut Park Real Estate Limited
Chestnut Park Real Estate
215 Greenwich Drive Nw
Calgary, Alberta
Luxurious Newly Constructed Residence!!! This impeccable 3 bedroom, 2.5 bath home, built by the esteemed Partners Development, exudes sophistication and elegance. Boasting a plethora of high-end features, this property epitomizes modern opulence. The main level consists of an open floor plan with gorgeous LPV flooring, high ceilings and large windows that bring in tons of natural sunlight. Multiple upgrades set the tone for the exceptional quality present throughout the residence. The kitchen is a Chef's delight with top-of-the-line appliances, premium cabinets, quartz countertops plus a huge center island/breakfast bar that overlooks the massive living room and separate dining area that grants access to the backyard. Ascend the staircase to a lavish second floor, featuring a spacious bonus room plus a large primary bedroom with a walk-in closet and a spa like 5pc ensuite featuring dual vanities, separate shower and large soaker tub. Two additional bedrooms, a 4pc bath and laundry room complete the upper level. The basement awaits further customization with high ceilings and a rough-in for a bathroom. The insulated and drywalled garage adds to the practicality of this distinguished abode. Situated in the highly sought after New Community of "Greenwich", this home is a short stroll from the new Farmer's Market and surrounded by an array of shopping and dining options. This residence offers a lifestyle of unparalleled convenience and refinement with easy access to main roadways which further enhances the appeal of this exceptional offering. (id:60626)
2% Realty
802 114 W Keith Road
North Vancouver, British Columbia
Welcome to Ashby House-an Oasis on the Green Necklace overlooking Victoria Park with dynamic city, water and mountain views! This home has been freshly updated with new laminate flooring, fresh paint, new light fixtures and more, making for a fresh new feel! The living area is spacious, and there are two good sized bedrooms and 2 baths. The wrap around deck is perfect for your morning coffee while admiring panoramic views of the city. Stroll to Whole Foods or Shipbuilders Square for a fun Friday night market with music , food and friends. The Seabus is also a short walk or a quick bus ride away. One dog under 20 lbs or 2 cats ok.This home available now with flexible dates. accepted offer in place subject only to probate. (id:60626)
Sutton Group-West Coast Realty
43575 Cotton Tail Crossing, Cultus Lake South
Lindell Beach, British Columbia
Nestled amongst ancient cedars, this large corner lot has plenty of breathing room to enjoy the natural surrounding within The Cottages recreational community. This home's mature landscaping with irrigation, custom double wide driveway, large deck and calming blue exterior leaves a lasting first impression. Inside, its practical 1,284 sq.ft. family layout has a comfortable main floor finished with wide plank hardwood, a vaulted great room wired with surround speakers and a well organized kitchen that opens to the dining room. Down the hall houses a principal bedroom, full bath, laundry and storage with a second bedroom, full bath and functional bonus loft are upstairs. Conveniently located near the resort's amenities, enjoy easy access to the clubhouse, 2 pools and hot tubs, fitness centre, playgrounds, walking trails, various sports courts, and more. Make this full ownership cottage your new home, the perfect country retreat, or a smart rental investment. (id:60626)
Multiple Realty Ltd.
121 Magenta Crescent
Chestermere, Alberta
OPEN HOUSE MONDAY BETWEEN 12-4 PM. Nestled on a prestigious estate street and backing onto the picturesque Rainbow Falls, this stunning, fully updated home offers over 3,000 sq ft of beautifully developed living space with 4 bedrooms, 3.5 bathrooms, and a main floor office currently used as a gym. From the moment you step inside, you’re greeted by an open-concept layout featuring soaring vaulted ceilings with exposed beams and large windows that flood the home with natural light. The main floor flows effortlessly between the spacious living and dining areas, creating the perfect space for entertaining. The chef-inspired kitchen is a true highlight, complete with ample cabinetry, sleek modern hardware, a massive granite island with built-in storage, and premium stainless steel appliances, with direct access to a private deck featuring a hot tub, fenced backyard, and walkway access. Upstairs, the bright and generously sized primary suite includes a spa-like ensuite with dual sinks, a corner soaker tub, a separate shower, and a walk-in closet, while two additional bedrooms and a full bathroom complete the upper level. The fully finished basement with its own separate entrance includes a kitchen, full bathroom, large bedroom, living space, and extra storage—making it ideal for extended family or rental income. Located close to top-rated schools, parks, scenic pathways, and major routes, this home offers the perfect blend of luxury, functionality, and convenience. Don’t miss the chance to make it yours—click the link to view the 3D virtual tour! (id:60626)
Urban-Realty.ca

