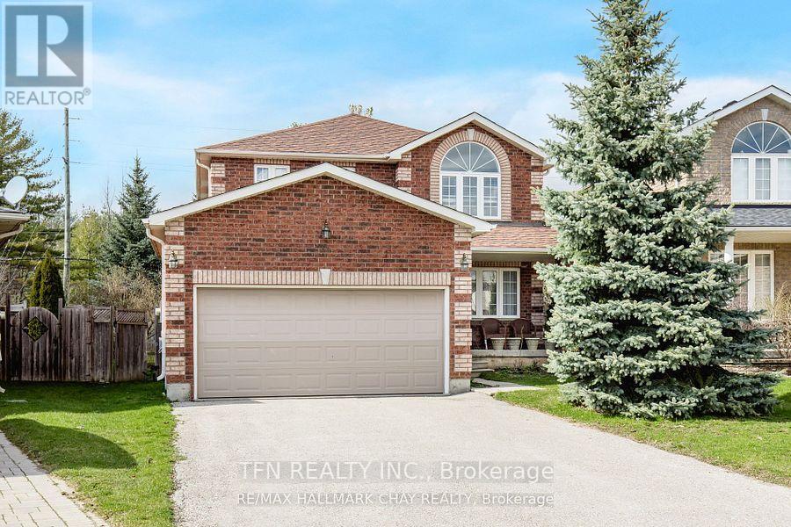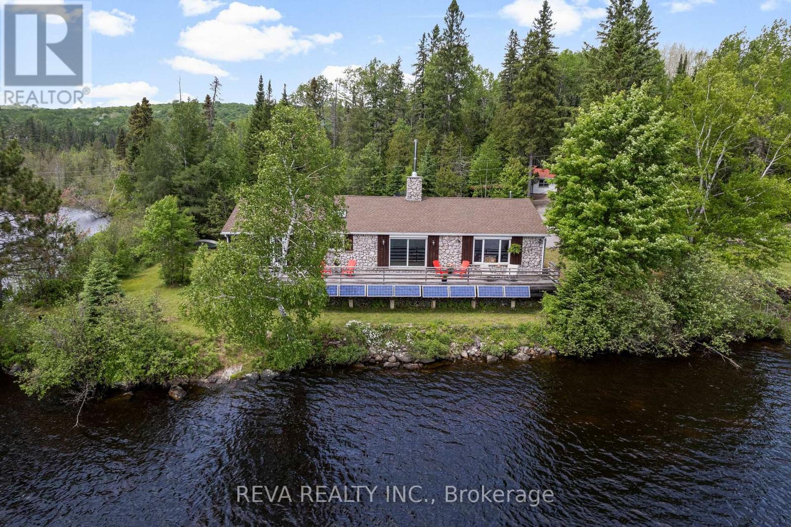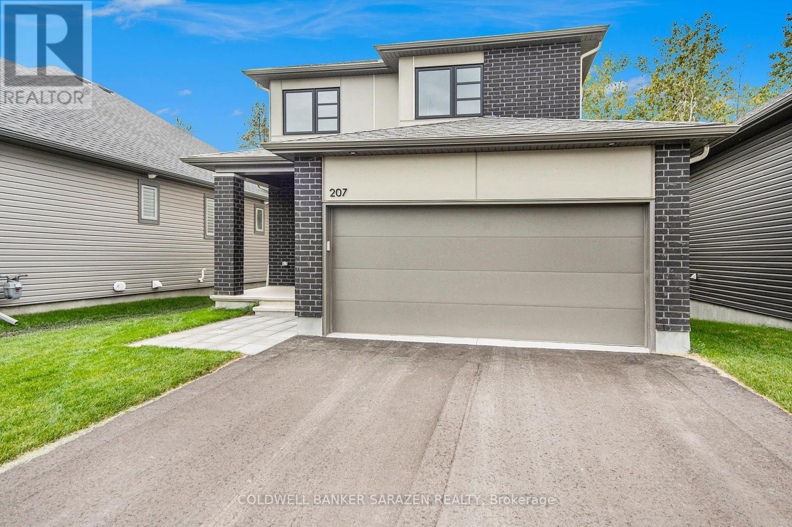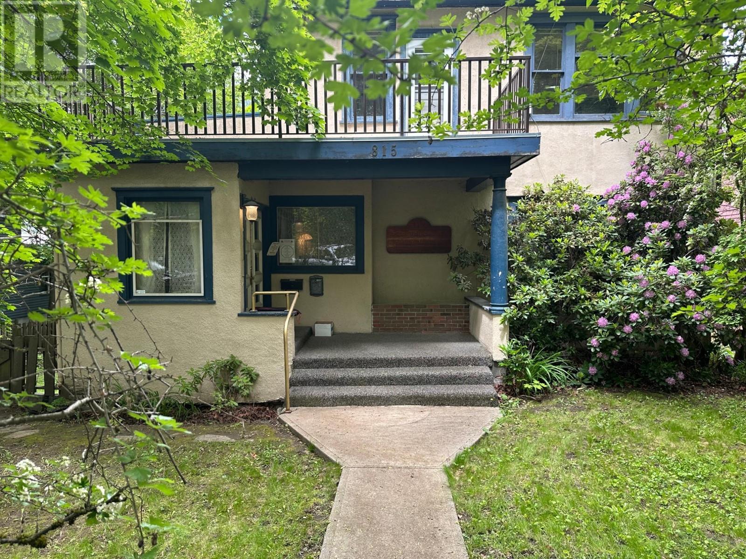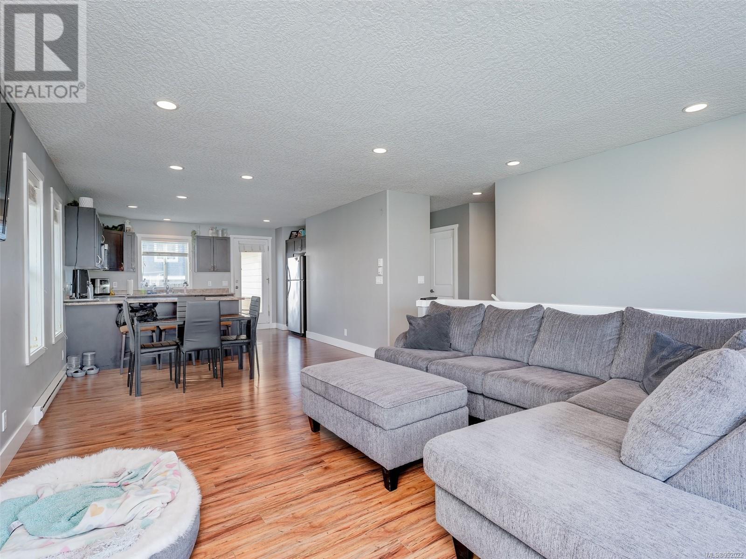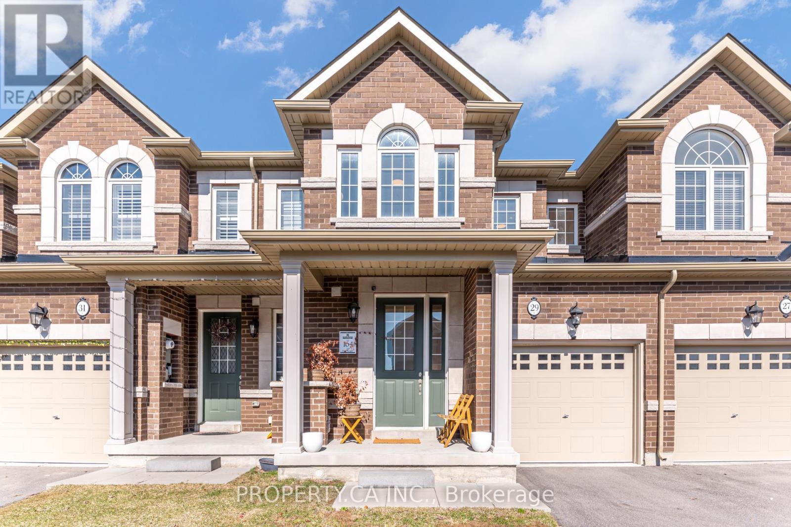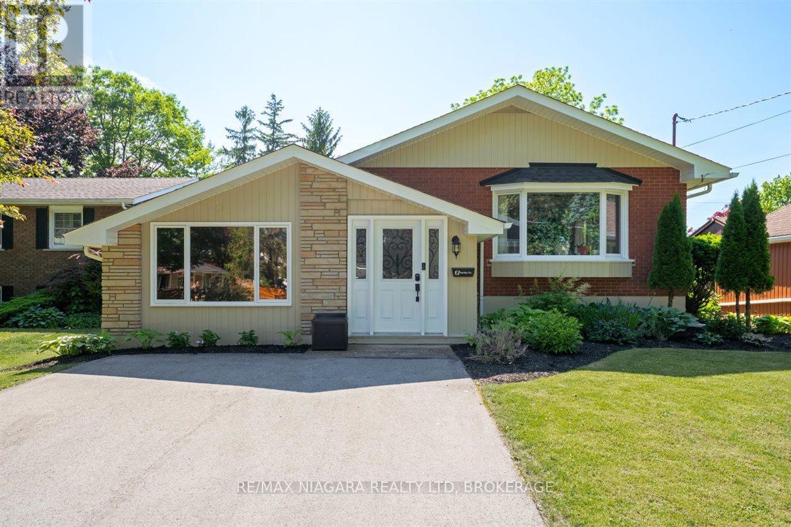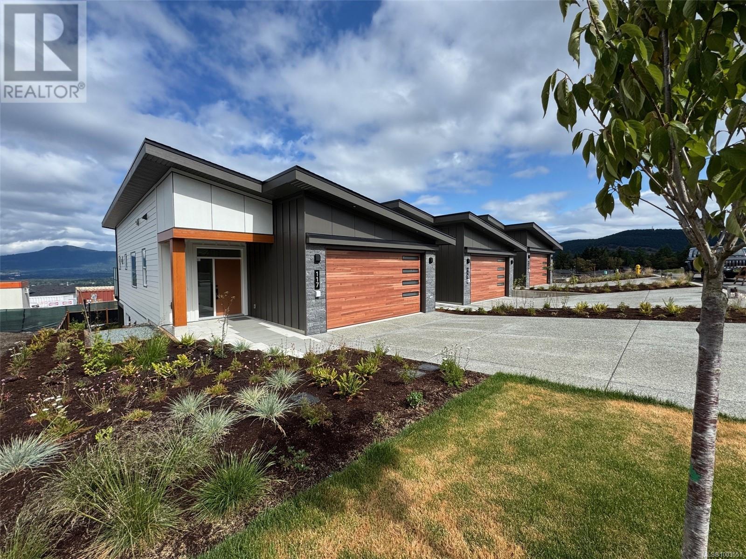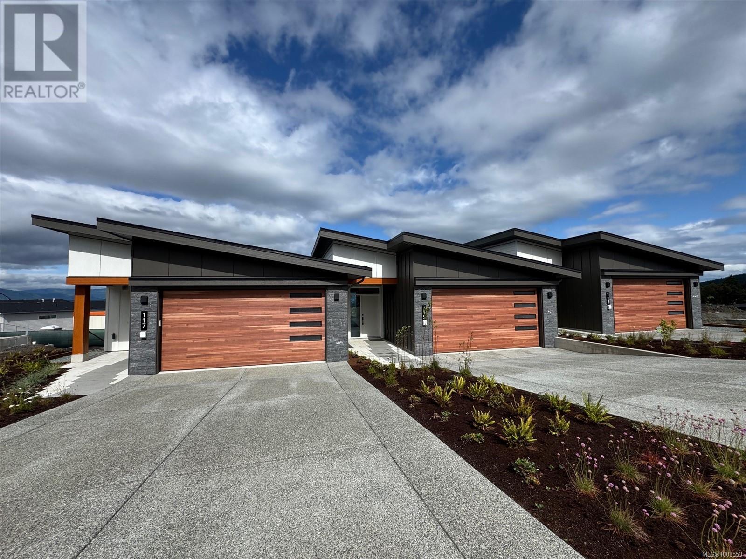34 Balmoral Place
Barrie, Ontario
An authentic and cozy home perfectly located in the highly sought after area of Innis-shore is waiting for you!This home is within walking distance of the best elementary school in South Barrie, parks, plazas, bus stops and 10-min drive to Go station, Centennial Beach and Alcona Beach.The neighborhood offers a tranquil and family-friendly environment with awesome privacy of a big back yard with no rear neighbor but 4 beautiful mature apple trees.Brand new electric range and dishwasher, newly maintained rails, roof and 2022 furnace. Driveway is for 4 cars and the garage is for 2 cars.Beauty is that this home is not on the road, it comfortably sits in a charming neighborhood. Its open interior with an abundance of sunlight, cozy gas fireplace plus an expansive kitchen provides tons of warm energy for your family.We are excited and we hope you enjoy this beautiful home. (id:60626)
Tfn Realty Inc.
37 Oleander Crescent
Brampton, Ontario
Beautiful Detached Home, Very well Updated and Maintained by its Owners, Efficient Layout, Bright and Lively, 3 Generous Size Bedrooms, Nicely Finished Basement Apartment with Seperated Entrance, Great Income Potential, Good Schools Area, Steps to Park, School, Plaza and Public Transit. Top Notch Appliances that include Samsung Top of the Line 4 Door Fridge and Stove, All-in-One Washer & Ventless Heat Pump Dryer Combo Unit, 2 year old Heat Pump, A Nice Place to Call Home!! (id:60626)
Homelife/bayview Realty Inc.
146 Mccahon Road
Hastings Highlands, Ontario
Home and cottage in beautiful Lake St Peter - This exceptional waterfront property features a home and cottage on an impressive 375 feet of water frontage - more than double most properties on the market! As the last property on the year round, township-maintained road, and Crown land surroundings, you'll enjoy ultimate privacy and a short drive to access Algonquin Park. Along with a maintenance free exterior, the stone home offers three large bedrooms and year-round comfort with a thermal wood burning masonry heating system. The large west-facing screened living room captures spectacular sunsets, while south-facing lake views greet you from virtually every room. Relax on the large south-facing deck overlooking the waters of this sand beach point lot. The two-bedroom guest cottage provides excellent income potential or perfect accommodation for family and friends. Recently updated with new siding and featuring a cozy fireplace, it also includes a large new deck with beautiful south-facing lake views. Recreational enthusiasts will appreciate the oversized workshop/garage that easily accommodates snowmobiles, jet skis, and boats, and can provide car storage. You will appreciate the abundant shelving - ideal for woodworking projects or more storage. Whether you're seeking a waterfront residence, vacation getaway, or investment property with rental income potential, this one of a kind property delivers. Surrounded by the sounds of nature, peace, fresh air and privacy are guaranteed! (id:60626)
Reva Realty Inc.
207 Blackhorse Drive
North Grenville, Ontario
Dont miss the opportunity to own this beautifully upgraded single-family home on a stunning private lot backing onto lush green space. Featuring 3 bedrooms and 3 bathrooms, this home showcases premium builder finishes throughout. The chefs kitchen includes quartz countertops, an island, stainless steel appliances, and a walk-in pantry. The primary suite offers a spacious ensuite with quartz counters and upgraded fixtures. Enjoy cozy evenings by the fireplace in the family room or relax in the large second-floor loftperfect as a home office or lounge. The fully fenced backyard is ideal for family fun. Located in a desirable community, this home is a must-see! (id:60626)
Coldwell Banker Sarazen Realty
815 Baker Street
Nelson, British Columbia
Location Location Location! Ideal for Development, Investment or work/live. This COMMERCIAL/RESIDENTIAL zoned two parcel property is located at the top of Baker Street in Histroric Nelson. Ideal for clinical or professional use along with a 3 bedroom suite. Do you like history? This is the former home of one of Nelson's most decorated war hero's. First time on the market in over 40 years. Many possibilities with this zoning be sure to have a look at this excellent opportunity. (id:60626)
RE/MAX Four Seasons (Nelson)
15, 420068 Highway 771
Rural Ponoka County, Alberta
This beautiful walkout bungalow offers the perfect blend of space, comfort, and natural beauty — situated on 3.51 acres with spectacular views of the countryside and Gull Lake. Whether you're enjoying your morning coffee in the enclosed sunroom or relaxing on the spacious upper deck, you'll be surrounded by nature's beauty. The main floor features a bright and open living space, highlighted by a 3-sided gas fireplace, large windows, and a seamless flow between the living, dining, and kitchen areas. The primary bedroom is a true retreat recently updated with its own peaceful ambiance and stunning new shower & double vanity, and the main-floor laundry/mudroom adds extra convenience. The walkout basement is perfect for entertaining or hosting guests, complete with a wet bar, family room, two large additional bedrooms, and a full bathroom with a shower. You'll also appreciate the large unfinished storage/utility room with a 7x10 cold room — ideal for storing your garden harvest or seasonal items. Step outside to your beautifully landscaped yard, filled with lush perennials, fruit trees, and a charming Purple Martin house that will soon welcome new feathered residents. With plenty of space for outdoor activities, gardening, or simply soaking in the peaceful surroundings, this property offers a true acreage lifestyle. Additional features include a triple-car garage, an RV parking pad, and ample room to expand or customize to your liking. This is truly a must-see property for anyone seeking a private and serene retreat with unmatched lake views. There is also a 16'x20' shed equipped with power, and many recent updates including, newer shingles, HWT, eavestroughs, and appliances. This property has it all and more! (id:60626)
Century 21 Maximum
103 Baywater Rise Sw
Airdrie, Alberta
Here it is… The RARE chance to live the ultimate CANAL-FRONT lifestyle in the heart of Bayside’s prestigious Pier 11. This stunning Genesis built FULLY FINISHED WALKOUT with a DOUBLE ATTACHED GARAGE offers an exceptional layout, designed for modern family living and seamless indoor-outdoor connection! From the moment you step inside, you’re greeted with sun-soaked living spaces, soaring 9’ ceilings, and those coveted WEST-FACING CANAL VIEWS that truly steal the show. Warm hardwood floors flow throughout the open-concept main level, setting the tone for the thoughtful, upgraded high-end finishes you’ll find in every corner. The kitchen shines with sleek SS appliances including a double oven, modern pendant lighting, and a massive central island — ready for everything from morning coffee to family gatherings. The WALKTHROUGH PANTRY and cleverly designed Mudroom with Garage access and a back closet help life stay organized. A bright Living Room invites you to relax by the gorgeous GAS FIREPLACE, and the Dining area just off the Kitchen is encased in windows, offering direct access to the upper deck, with glass frameless railings for unimpeded views of the picturesque scenery and sunsets. A stylish 2-pc Powder Room rounds out the main floor. Upstairs is an impressive carpeted Bonus Room with a convenient Murphy Bed / Desk. Tucked away at the back of the home, the Primary retreat is your personal oasis with peaceful canal views, a large WALK-IN CLOSET, and a fantastic ensuite hosting double sinks, QUARTZ counters, an oversized walk-in tiled shower, and a private water closet w/ a big opening window! Also upstairs are TWO additional bedrooms (one with another versatile Murphy Bed), a 4-pc Bathroom with a soaker tub, UPPER-LEVEL LAUNDRY ROOM boasting tile floors & a window, and a Linen Closet for even more storage. The elegant, FULLY FINISHED WALKOUT Basement, w/ 9' ceilings, is designed for entertaining and relaxation alike. You’ll love the durable VINYL PLANK flooring, r ecessed lighting, custom Bar area with beverage fridge, and a striking wood feature wall that adds luxurious charm. This level leads seamlessly outside to a show-stopping WEST FACING outdoor space! Here, the outdoors truly becomes an extension of your living space... A huge covered patio, wiring ready for your future Hot Tub, all framed by lush, meticulously maintained landscaping inclusive of garden beds and maturing trees. Best of all, you have your own PRIVATE DOCK — launch a paddleboard in the summer, enjoy a cold beverage with an outstanding view, or join in on the community hockey rinks when the canal freezes over in winter. Year-round fun, right in your backyard. All this in a prime family location just steps from great schools like Nose Creek Elementary, scenic walking and biking pathways, playgrounds, and all Airdrie’s best amenities. This is more than a home — it’s a lifestyle, come see it for yourself TODAY! (id:60626)
RE/MAX First
6753 Steeple Chase
Sooke, British Columbia
Prime location family house in the core of Sooke a 2 min child friendly walk to dual track English and French immersion elementary and middle school. Main floor living with a open concept Kitchen, Living, Dining keeps the family all together even if the chef is cooking in the kitchen. Bring the out doors in with access to your main level walk out deck and fully fence private backyard perfect for entertaining and your BBQ. Second floor has 3 bedrooms including a large primary with 3 pcs ensuite, main bathroom with laundry on the lower. Mortgage helper alert, totally renovated two bedroom self contained suite currently vacant move-in to the suite and keep the main tenants awesome people. Amazing location, walking distance to Sooke Core, ballpark, pool, arena, public transit and all amenities. (id:60626)
Pemberton Holmes - Sooke
29 Benhurst Crescent
Brampton, Ontario
Welcome to this brand new, beautifully built FREEHOLD townhome by the prestigious Rosehaven Homes, located in the desirable Mississauga & Mayfield area. This luxurious property is loaded with upgrades and features a modern open-concept main floor. Enjoy a spacious, full-sized kitchen equipped with stainless steel appliances, perfect for family living. The main level and hallway showcase elegant hardwood flooring, complemented by a hardwood staircase with stylish iron pickets. Upstairs, you'll find three generously sized bedrooms, including a primary suite with a 4-piece ensuite and walk-in closet. Conveniently located within walking distance to parks and schools, this home checks all the boxes! (id:60626)
Property.ca Inc.
62 Oakridge Crescent E
Port Colborne, Ontario
WELL SOUGHT AFTER LOCATION COMES WITH THIS CHARMING THREE BEDROOM RAISED BUNGALOW. QUIET, MATURE TREE-LINED STREET WITH BEAUTIFUL VIEW OF THE LAKE AND REFRESHING LAKE BREEZES. THIS HOME IS IN IMMACULATE CONDITION, WITH A KITCHEN THAT WAS COMPLETELY REDONE ABOUT THREE YEARS AGO, FEATURING A BREAKFAST BAR AND CENTER ISLAND COOKTOP, AMPLE CABINETS AND HUGE PANTRY. THE DINING ROOM OPENS TO A SIDE YARD DECK. OPEN CONCEPT LIVING ROOM WITH GAS FIREPLACE. MAIN FLOOR FAMILY ROOM WITH ANOTHER FIREPLACE AND ACCESS TO THE BACKYARD, WHERE YOU WILL FIND A PERGOLA COVERED DECK. THE PROPERTY EXTENDS FROM ONE STREET TO ANOTHER AND INCLUDES AN OVERSIZED DETACHED 28 X 24 GARAGE AT THE BACK. MORE UPGRADES INCLUDE, CONCRETE GARAGE FLOOR, 2022 ROOF, FACEA - SOFFITS AND HEATED EAVES. COMPLETE NEW KITCHEN AND BATHROOM PLUS HEATED BATH FLOORS. (id:60626)
RE/MAX Niagara Realty Ltd
113 3116 Woodrush Dr
Duncan, British Columbia
SALES CENTRE open every Saturday and Sunday from 12-2pm. Welcome to Vista, an exclusive enclave of 23 luxury townhomes nestled in the picturesque Maple Bay community. There are three breathtaking color palettes—Earth, Wind, or Fire! Unit 113 is the Earth color palette. Expertly designed with premium finishes, each residence boasts a gourmet kitchen featuring quartz countertops, a spacious island, and high-end appliances. The open-concept main floor showcases vaulted ceilings, engineered hardwood flooring, and a cozy gas fireplace. The expansive primary bedroom, also on the main level, offers vaulted ceilings, a walk-in closet, and a sleek 3-piece ensuite. The lower level provides two generously sized bedrooms, a stylish 4-piece bathroom, and a convenient laundry room. Every home is equipped with a heat pump for efficient year-round heating and cooling. Enjoy seamless indoor-outdoor living with a spacious deck and patio—ideal for entertaining or unwinding. Plus, the double garage is EV charger-ready for modern convenience. These stunning townhomes are built to achieve BC Energy Step Code – Step 4, which represents a 40% increase in energy efficiency compared to a home built to the building code minimum. Located near the Mount Tzouhalem trailhead and Maple Bay, outdoor enthusiasts will appreciate endless opportunities for hiking, biking, swimming, tennis, pickleball, and more. Families will love the proximity to Maple Bay School and a nearby playground, while shopping and daily floatplane service to YVR are just moments away. Don’t miss your chance to be part of this exceptional new community—your dream home awaits! (id:60626)
Sotheby's International Realty Canada (Vic2)
117 3116 Woodrush Dr
Duncan, British Columbia
SALES CENTRE open every Saturday and Sunday from 12-2pm. Welcome to Vista, an exclusive enclave of 23 luxury townhomes nestled in the picturesque Maple Bay community. There are three breathtaking color palettes—Earth, Wind, or Fire! Unit 117 is the Fire color palette. Expertly designed with premium finishes, each residence boasts a gourmet kitchen featuring quartz countertops, a spacious island, and high-end appliances. The open-concept main floor showcases vaulted ceilings, engineered hardwood flooring, and a cozy gas fireplace. The expansive primary bedroom, also on the main level, offers vaulted ceilings, a walk-in closet, and a sleek 3-piece ensuite. The lower level provides two generously sized bedrooms, a stylish 4-piece bathroom, and a convenient laundry room. Every home is equipped with a heat pump for efficient year-round heating and cooling. Enjoy seamless indoor-outdoor living with a spacious deck and patio—ideal for entertaining or unwinding. Plus, the double garage is EV charger-ready for modern convenience. These homes are built to achieve BC Energy Step Code – Step 4, which represents a 40% increase in energy efficiency compared to a home built to the building code minimum. Located near the Mount Tzouhalem trailhead and Maple Bay, outdoor enthusiasts will appreciate endless opportunities for hiking, biking, swimming, tennis, pickleball, and more. Families will love the proximity to Maple Bay School and a nearby playground, while shopping and daily floatplane service to YVR are just moments away. Don’t miss your chance to be part of this exceptional new community—your dream home awaits! (id:60626)
Sotheby's International Realty Canada (Vic2)

