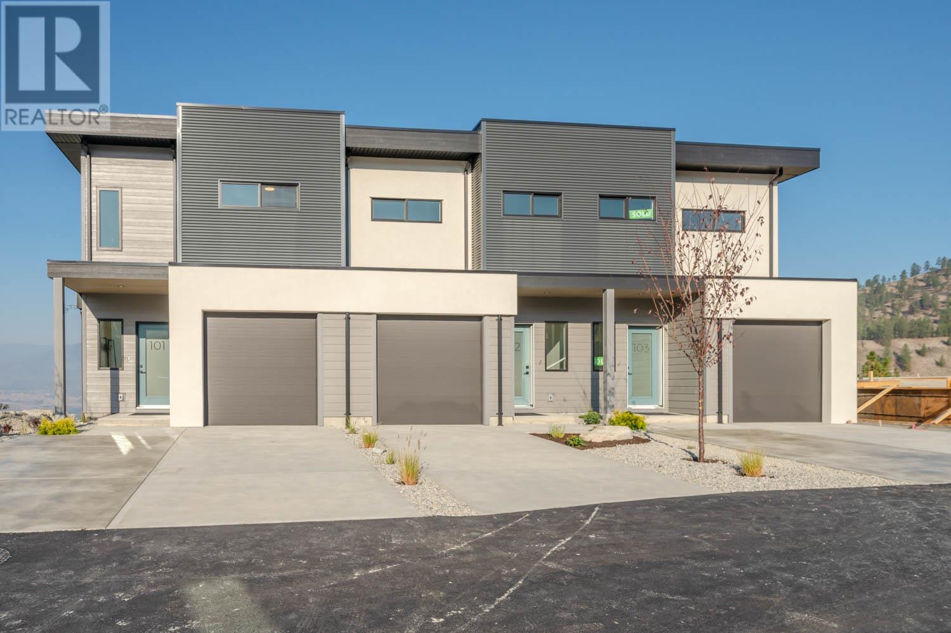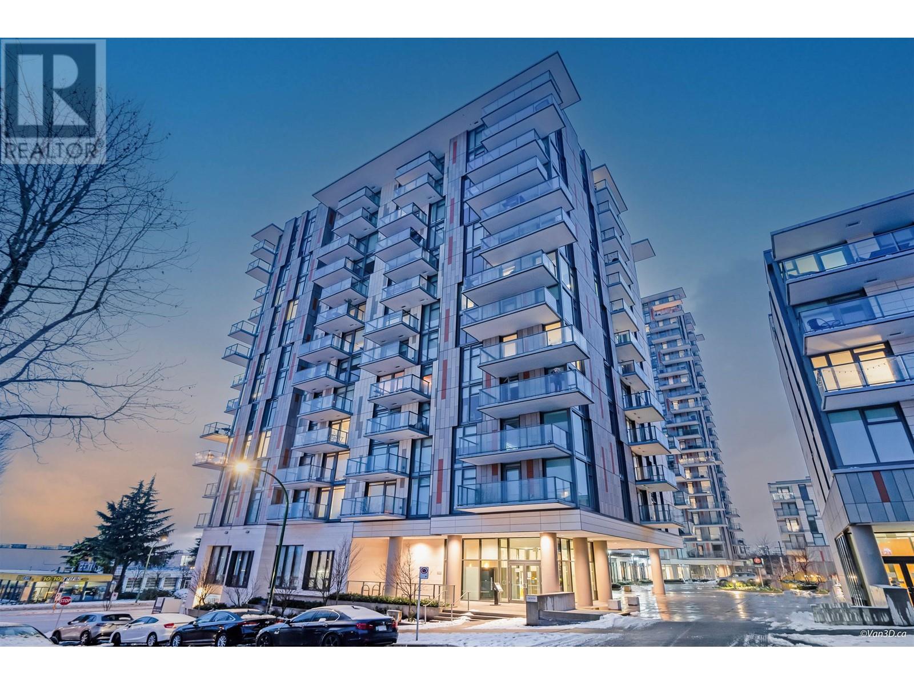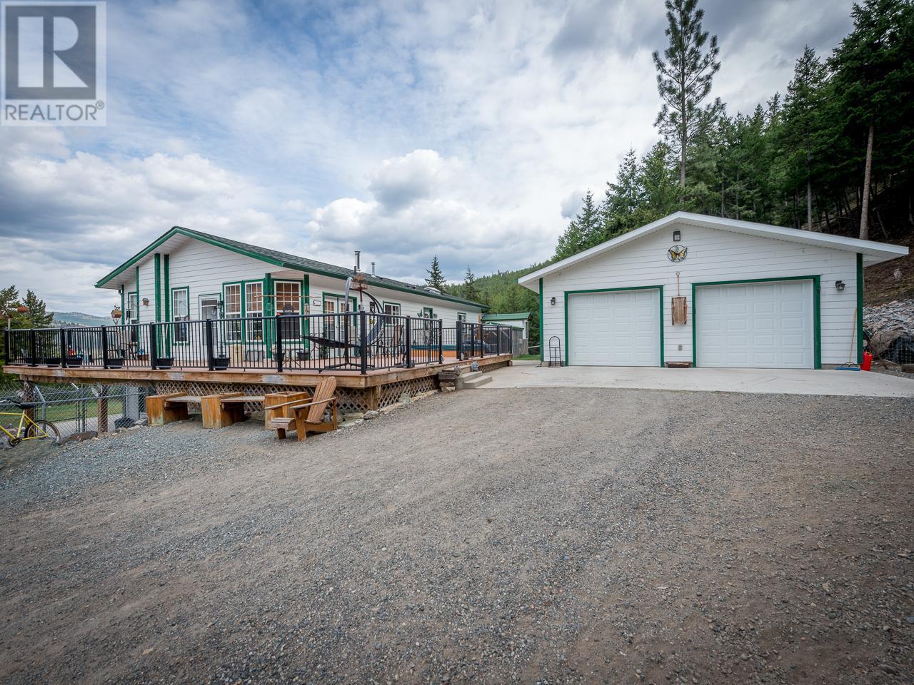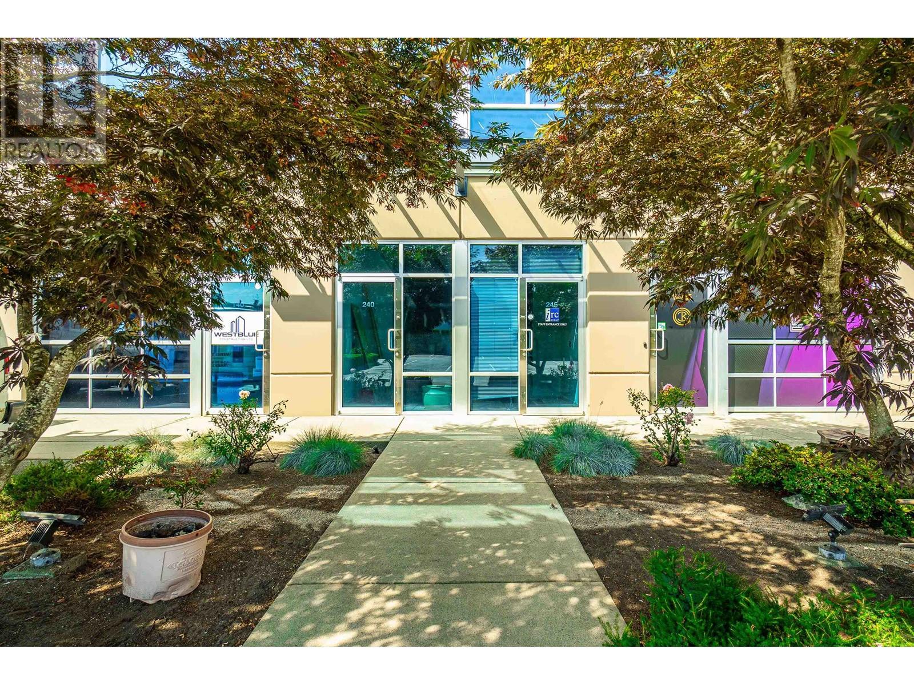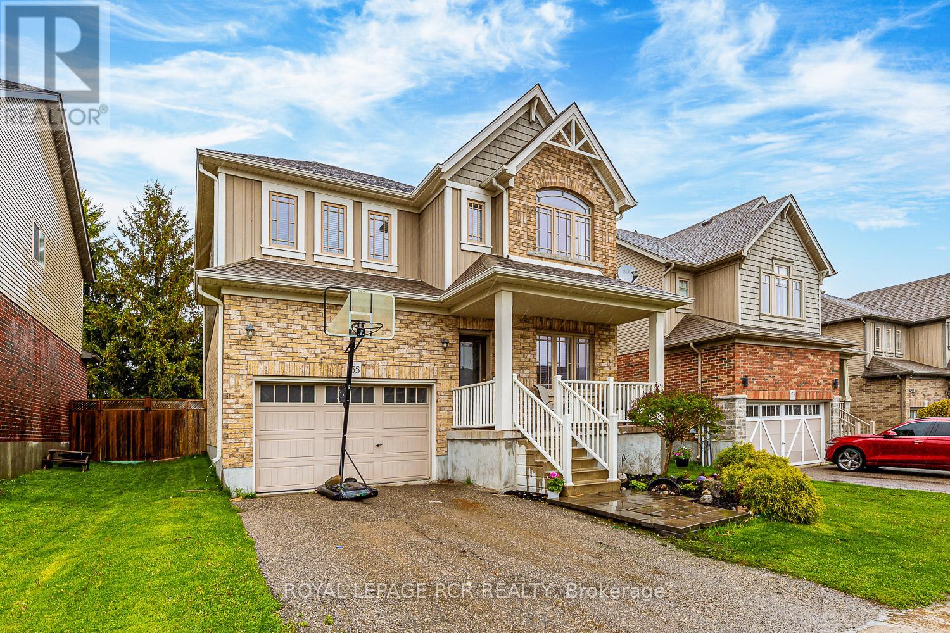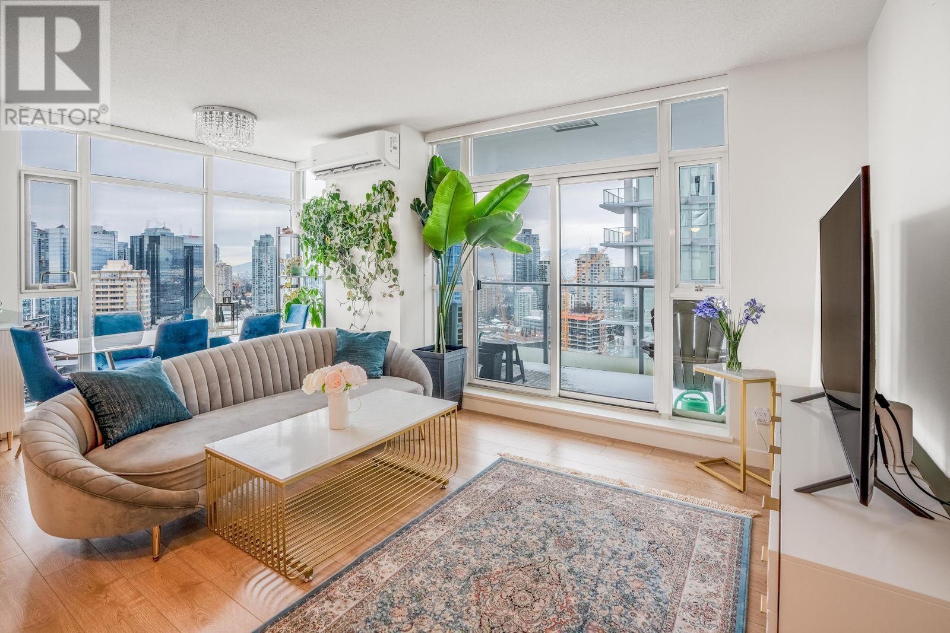158 Deer Place Unit# 106
Penticton, British Columbia
Introducing Edgeview at the Ridge, a boutique townhome development featuring an exclusive collection of 14 thoughtfully designed homes. Each residence offers over 2,200 SF of well-crafted living space, built with high-quality construction by a trusted local build and design company. This unique community is enhanced by unobstructed views, direct access to walking paths, and a private pocket park. Designed for comfort and versatility, these homes feature 4 bedrooms, 4 bathrooms, a flexible family room, a single-car garage, and two additional parking spaces. Insulated concrete walls between units provide superior soundproofing and privacy, delivering the feel of a single-family home with the convenience of a townhome. The main floor showcases a beautifully designed kitchen with quartz countertops, a spacious dining area, and access to one of two private, covered decks. Upstairs, 3 bedrooms include a primary suite with a large walk-in closet and a well-appointed 4-pc ensuite. A conveniently located laundry room completes this level. The daylight basement adds extra versatility with a bedroom, family room, ample storage, and exterior access to the second covered deck. Building 1 is sold and occupied, while 4 homes in Building 2 are under construction and expected to be move-in ready by August 2025. Prices do not include GST. Photos are from the previous show home and reflect the standard of construction and finishes. (id:60626)
Chamberlain Property Group
409 14588 Mcdougall Drive
Surrey, British Columbia
This bright and spacious 1,119 sq. ft. with 240 sf solarium. CORNER UNIT offers 3 generous bedrooms and 2 full bathrooms, featuring heated tile floors, heated mirrors, and a frameless glass shower with a rainfall head. The master suite includes a walk-in closet with a custom wood organizer and a 4-piece ensuite with double sinks. The gourmet kitchen boasts stainless steel appliances, a 5-burner gas cooktop, and dual electric convection ovens. Expand your living space with the 211 sq. ft. solarium, featuring retractable glass panels and a BBQ hookup. The unit comes with 2 oversized parking spots, one is handicap-sized and an extra-large storage locker. Ideally located near South Surrey Park & Ride, with quick access to Hwy 99, the pier, top schools. Well priced. Do not miss. Call today. (id:60626)
Sutton Group-West Coast Realty (Surrey/24)
941 Dunn Ave
Saanich, British Columbia
Nestled on a quiet no-through street close to both Uptown Mall & Swan Lake, this welcoming starter home offers both comfort & exciting potential for future equity growth. Featuring two bedrooms on the main level with real hardwood flooring, plus a flexible third bedroom & additional space downstairs (currently unfinished). This home is full of character and opportunity! The living room boasts a wood fireplace and the classic coved ceilings, while updated electrical & heat pump addition + vinyl windows enhance comfort & efficiency. With some further updates, this home presents a fantastic opportunity to build equity over time in a desirable area. Enjoy the large, south-facing backyard featuring a private brick patio perfect for entertaining. This home is ideal for first-time buyers or savvy investors looking to add value in a prime location. (id:60626)
RE/MAX Camosun
1108 8181 Chester Street
Vancouver, British Columbia
Welcome to this Gorgeous home features 2 bedrooms ,2 baths unit at Fraser Common centrally located in a very popular south Vancouver neighbourhood.Quartz countertops, European cabinetry, and laminate flooring. Distance to Schools, parks. Easy access to grocery shopping,Superstore, Airport and Langara.Open House Saturday May 3rd 2-4pm. (id:60626)
Multiple Realty Ltd.
4995 Island Hwy S
Union Bay, British Columbia
Welcome to Creekside Cottage, an exceptional 1.9-acre property, nestled across from the ocean, offering an updated and colourfully designed 2-bed, 1-bath rancher and large shop with over $100K in recent improvements. Build your dream home with ocean and forest views! Updates include a new efficient heat pump, electrical, plumbing, flooring, windows, kitchen, bathroom with soaker tub, and all new appliances. Whimsical design touches blend modern comfort with historic and playful charm. Take a stroll along the cleared paths and explore your own rushing creekside, or the serene E&N Railway trails that the property backs onto. Garage adds 965sq ft+loft, and a new metal roof. RV pad w/new hookups/sani dump, and 2 sheds complete this unique property. Boat launch only a few minutes away. Cherished for generations and never before on the market, this is a truly unique and move-in ready opportunity you won't want to miss! (id:60626)
Engel & Volkers Vancouver Island North (Cr)
2492 Torgerson Road
Merritt, British Columbia
Picturesque 27.5 acre property overlooking the beautiful Nicola River and valley. This home offers plenty of room for the family, and a very well-set up property for horses, goats, chickens and outdoor fun. Sprawling home offers nearly 3000 sq ft on 2 floors - spacious kitchen large living area with stunning valley views plus 2 beds up including main bedroom with fully-equipped ensuite. Downstairs has tons more living area- big rec-room, 2 or 3 more bedrooms plus full bath and mudroom. Numerous outbuildings including a 2014-built detached double bay oversized garage, 30x50 quonset on slab currently set up as a barn, several hay sheds, horse stalls, root cellar, plus 3 garden sheds. Much of the lower part of the property is fenced and cross fenced for animals. Huge front lawn with fruit trees and vegetable garden, privacy and peaceful surroundings. Located minutes to Merritt and nearby to tons of outdoor recreation opportunities. All measurements approx, call today (id:60626)
Century 21 Assurance Realty Ltd
248, 1111 Olympic Way Se
Calgary, Alberta
A fabulous opportunity to start, expand or amalgamate a professional practice for dental or medical. A perfect size of 3,266 Sq ft with water and drainage in ten zones, (7 ops and 3 bathrooms). The space boast a fully finished reception area and interior design, significantly reducing startup costs and enabling a swift market entry.It is architected with a laundry room, shower as well as lunch/staff room and storage/flex rooms. The daylight from windows surrounding the corner ops location offers a great environment for clients and professionals. This area is certified for medical use and provides a consult/office/ room and two additional offices. The base design is done and you can now reconfigure to enhance to your specific business model.A perfect location on the 2nd floor #248 of the Arriva commercial complex. It includes five TITLED parking spots and dedicated visitor parking. Located across from the new Flames arena build and a five minute walk from the Stampede Park LRT as well as a transit stop in front of the building.This area is expanding at a fast rate and with the addition of a new hotel, flames arena and the new world class convention center, promising Increased foot traffic and visibility. It will remain a premier location as other commercial growth happens around it.This is an outstanding commercial condo space, you have to view it to appreciate all it has to offer. Small changes would also make this a fit for a private office environment as well. (id:60626)
RE/MAX Real Estate (Mountain View)
357 Ridge Road
Kamloops, British Columbia
Stunning river valley views from this bungalow with an attic. Double garage on house & detached 30' by 20' shop with 26' by 15'6"" addition on back with 200 amp service. Hardwood floors in living room, dining room, hallway and bedrooms on main floor. Double garden doors to shaded patio & backyard. Lots of parking behind the house, side of house and driveway. Master with garden doors to patio, 3 piece ensuite with walk-in shower. Downstairs is suitable with a rec room, with gas fireplace, 1 room suiteable for kitchen with rough in for bar sink and man door to outside. 4 piece bathroom with jetted tub and heated floors. Attic area is awaiting you ideas. Newer high effiiciency furnace, central air, built-in-vac and aluminum roof on house. Compressor stay with shop. (id:60626)
RE/MAX Real Estate (Kamloops)
307 1a Avenue
Fox Creek, Alberta
THIS NEWLY RENOVATED SHOP + OFFICE COMPLEX IS READY TO OCCUPY AND SITS ON A GRAVELED 1.08 ACRE LOT IN THE FOX CREEK INDUSTRIAL ZONE. THE 1056 SQ FT OFFICE COMES WITH MODERN FURNISHINGS AND IS A PREFECT FIT FOR YOUR BUSINESS . (id:60626)
RE/MAX Advantage (Whitecourt)
240 21900 Westminster Highway
Richmond, British Columbia
Second level strata office in East Richmond with high exposures near highway, with close proximity to Delta, New West, Burnaby and Surrey. Abundant parking spaces. Over 1890 Sq,ft of ample space with 5 offices complemented by skylight and a kitchenette. 2 Washrooms with a standing shower. (id:60626)
Macdonald Realty Westmar
Vanhaus Gruppe Realty Inc.
155 Preston Drive
Orangeville, Ontario
This 3-bedroom, 3-bathroom home is perfectly located within minutes to parks, schools, rec centre, restaurants, shopping, and to the Bypass making for an easy commute. Step inside and be greeted with a thoughtfully designed layout, perfect for family living and entertaining. Enjoy a spacious family room, open concept kitchen featuring a large island, stainless steel appliances, breakfast area with patio doors leading to a fully fenced backyard. The main floor also features a versatile separate dining room/office area. Upstairs, you'll find three well-sized bedrooms, a great sized laundry room and brand new just installed broadloom throughout. The primary bedroom with an ensuite and a walk-in closet is the perfect retreat. The two other bedrooms share a 4-piece bathroom. The lower level is unfinished waiting your creativity. (id:60626)
Royal LePage Rcr Realty
3207 6588 Nelson Avenue
Burnaby, British Columbia
Luxury living at The MET in Metrotown. Perched 32 floors high, this 850 sq. ft. NW-facing corner unit offers breathtaking city, lake, and mountain views. Designed for modern living, it features 8'8" ceilings, wide-plank hardwood floors, wood veneer cabinetry, and a sleek kitchen with premium stainless steel appliances and a gas range. $18K in upgrades include a water filter system, 24K BTU split AC with heat pump for both cold and warm air, and bathroom upgrades. Resort-style amenities include 24/7 concierge, indoor pool, gym, yoga studio, social lounge, golf simulator, and bowling alley. Steps from SkyTrain, Metropolis at Metrotown, and Bonsor Rec Centre. (id:60626)
RE/MAX Masters Realty

