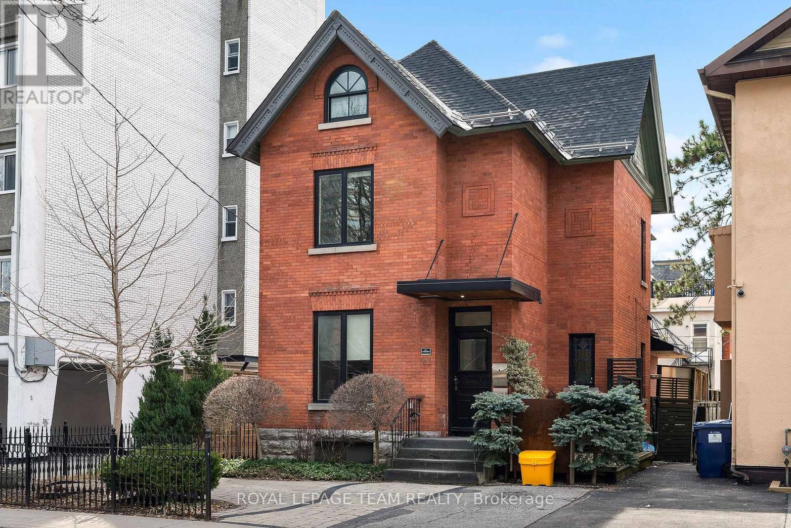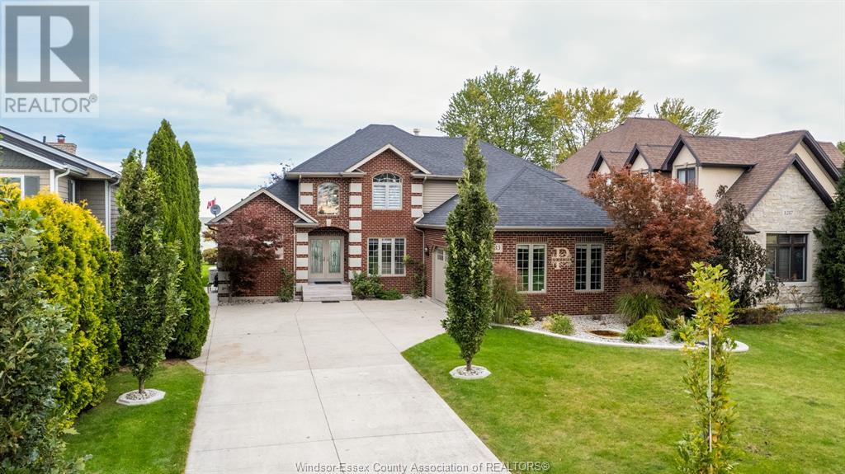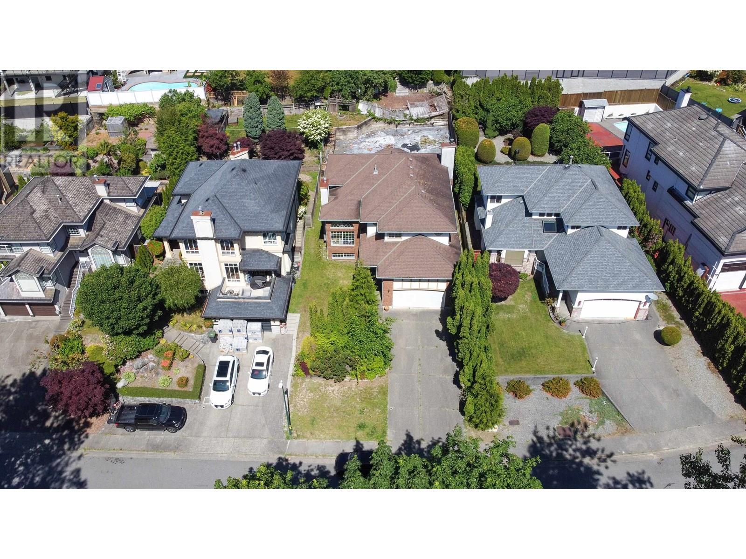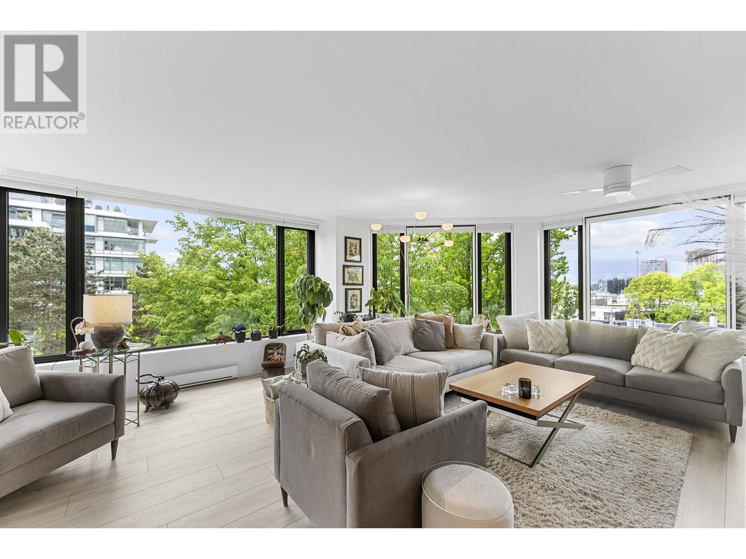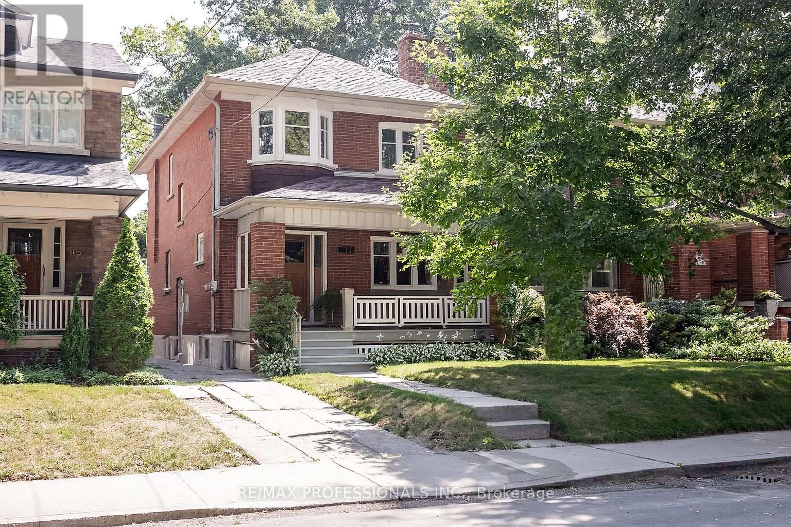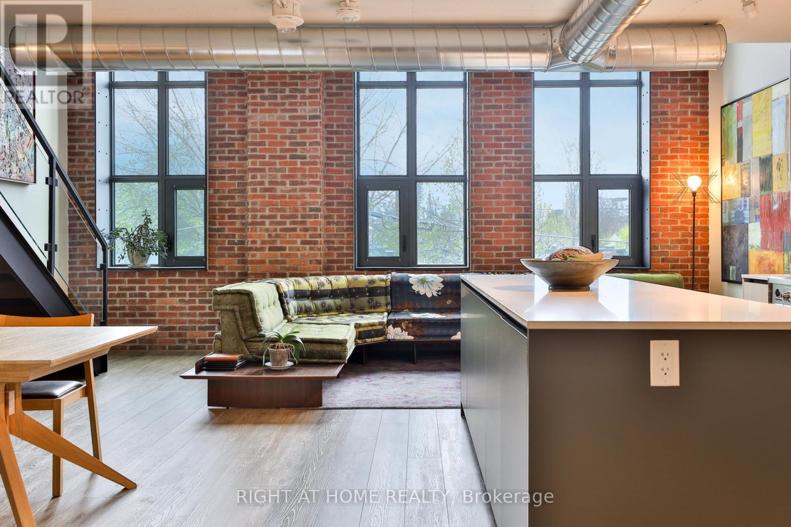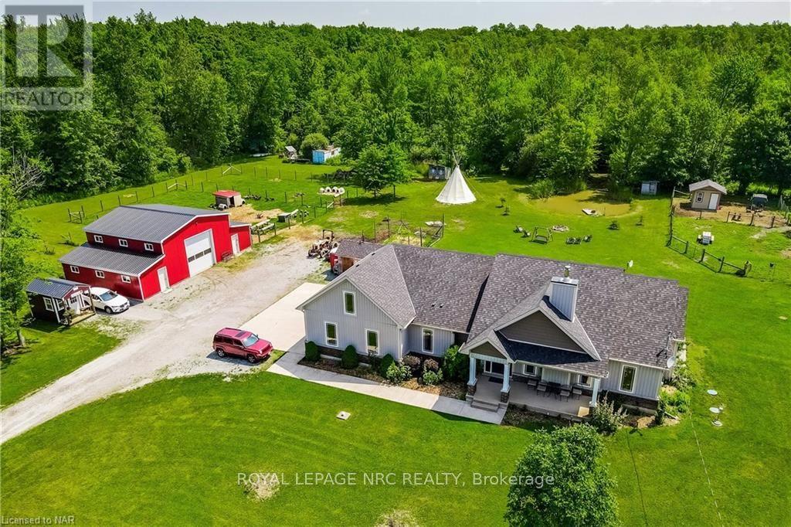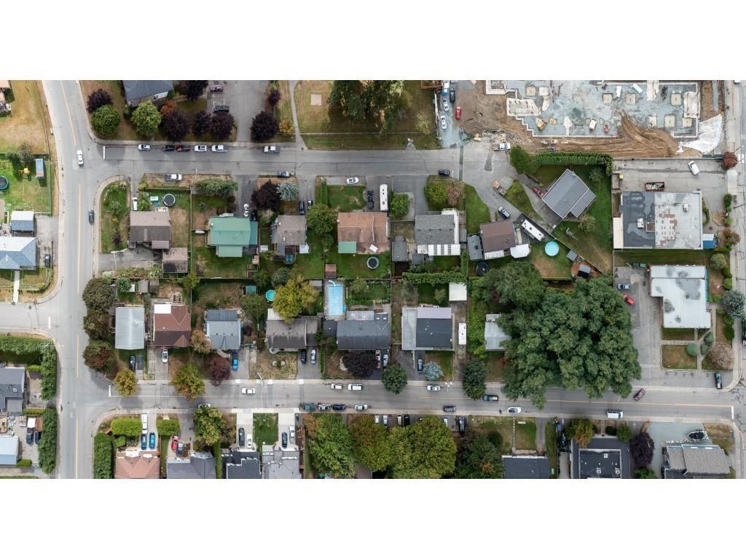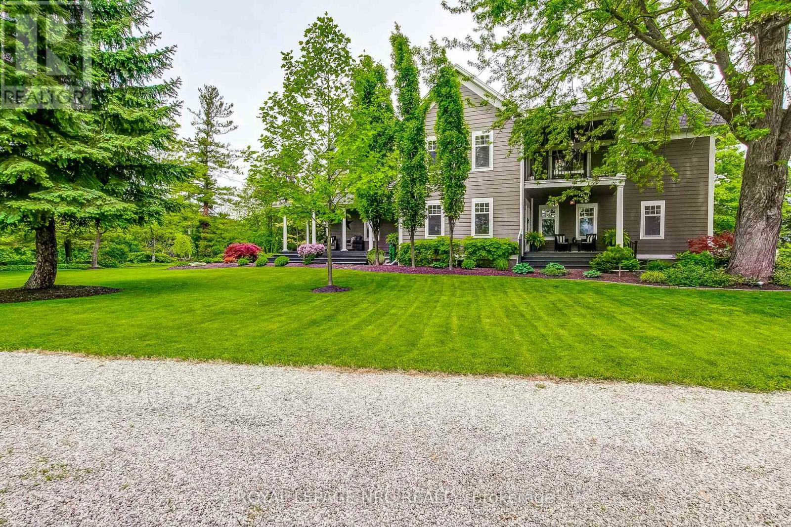363 Albert Street
Guelph/eramosa, Ontario
Spectacular Scandinavian-style home custom built new in 2022. Architecturally striking; every detail has been carefully curated offering clean design & timeless appeal. Step into elegance & sophistication as you enter the main floor, complete with an Italian kitchen that will impress any home chef, which is open to the dining room & living room featuring a fireplace & cathedral ceiling. Experience breathtaking views of the picturesque countryside from every angle. Work from home effortlessly in the fabulous main floor office. The pantry & beautiful laundry room add convenience to your daily routine. With 3 bedrooms upstairs, including the primary bedroom with a stunning ensuite & built-in closets, plus a5pc main bathroom, it's designed for modern family life. The lower level features a spacious rec room, 2 additional bedrooms for guests or family members, a full bathroom + an exercise room where you can stay active from the comfort of your own home. Modern design elements &high-end. (id:60626)
Royal LePage Meadowtowne Realty
35 Lakeshore Park Terrace
Dartmouth, Nova Scotia
Lakefront Luxury on the Shores of Lake Mic Mac. This custom-built lakefront bungalow offers an exceptional blend of elegance, space, and waterfront living. Situated directly on the shores of Lake Mic Mac, the home features breathtaking views, a private dock system, boathouse, and gazeboperfect for swimming, paddling, boating, or simply relaxing by the water. Inside, the home is finished with refined craftsmanship and thoughtful design throughout, featuring hardwood flooring, detailed crown mouldings, and rich custom trim work. A striking curved staircase anchors the open-concept great room, which includes a spacious living area with fireplace, a professional-grade kitchen with generous island, corian countertops, and a bright dining space overlooking the water. The main level includes two full bedroom suites and an attached double garage. The bright walkout lower level features a large games area, media room, sauna, two additional bedrooms, a 3rd full bath, and access to a lower deck and sunny outdoor space. Whether hosting guests or enjoying a quiet evening by the lake, this property is built for comfort and connection. Located in a quiet, established neighbourhood just minutes from Mic Mac Mall, Dartmouth Crossing, and Burnside, and only steps from the Shubie Park trail system. This is a rare opportunity to enjoy lakefront living with unmatched convenience. (id:60626)
RE/MAX Nova
72 Maclaren Street
Ottawa, Ontario
Welcome to 72 MacLaren, red brick Grande Dame reimagined into a luxury duplex in Ottawa's sought-after Golden Triangle steps from the Rideau Canal, Elgin Street, City Hall, the NAC, & the Corktown Footbridge to Sandy Hill. This is no ordinary income property. Extensively renovated & transformed into a striking blend of old-world Victorian charm & industrial edge, this showpiece residence has been elevated by a creative vision. Graced with high ceilings, exposed brick, custom walnut loft doors, Murano glass tiles, hardwood, tile, & marble flooring, the home offers luxurious finishes throughout, including top-of-the-line appliances, three fireplaces, & split A/C. Unit 1 (tenant-occupied): A spacious two-bedroom, two-bath unit featuring a gourmet kitchen, two gas fireplaces, a 4-piece bath, & a large bedroom with dressing area/office nook and 3-piece ensuite. A side door off the kitchen leads to a BBQ deck & large, south-facing terrace ideal for enjoyment. The backyard is a private urban oasis with tiered entertaining and lounge areas rarely found downtown. Unit 2 (Vacant): A stylish, freshly painted three-bedroom, two-bath, two-level apartment. Features include refinished hardwood floors, a gourmet kitchen, an open-concept living/dining area with gas fireplace, a 4-piece main bath, a 3-piece ensuite, and a flexible landing space perfect for a desk or reading nook. A private outdoor space. Additional highlights include soundproofing between units, interlock parking at the front, and laneway access at the rear. A unique opportunity for discerning buyers, whether owner-occupiers or investors own a luxurious, income-generating property in one of Ottawas most desirable neighbourhoods. Windows 2011 Insulated foam - entire home 2011 wiring both apartments 2011. Roof replaced 2019. (id:60626)
Royal LePage Team Realty
1283 Lange Avenue
Lakeshore, Ontario
On a peaceful cul-de-sac along the shores of Lake St. Clair, this beautiful haven offers serene water views & refined living. The open-concept design invites natural light and lake vistas into every corner of the home. The living room centres around a gas fireplace with an elegant stone mantel. Culinary enthusiasts will love the kitchen, featuring generous cabinetry, expansive countertops, and modern finishes. The main-floor primary suite is a true retreat with a luxurious en-suite with walk-in shower, indulgent soaker tub, and heated floors. A convenient laundry area and a versatile office or den complete this level. Upstairs, you'll find two additional bedrooms. The fully finished basement offers a cozy family room for movie nights. Step outside to the expansive covered porch—an ideal spot for sunset views. Your private waterfront dock awaits, complete with boat and jet ski lifts. Modern amenities are thoughtfully integrated throughout, ensuring contemporary living at its finest! (id:60626)
Deerbrook Realty Inc.
2267 Sorrento Drive
Coquitlam, British Columbia
Nestled in one of Coquitlam´s most sought-after neighbourhoods, this property at 2267 Sorrento Drive offers a rare opportunity to renovate or rebuild in a quiet, family-friendly area surrounded by parks, trails, and top-tier schools. Sitting on a 8,000+ sq.ft. lot, this home features over 4000 sqft of developable space, 5 bedrooms, 3 bathrooms, and an unfinished basement with separate entry ideal for suite potential. Whether you're an investor, builder, or homeowner ready to take on a project, this home offers solid bones and incredible upside. The basement is a blank slate, ready to be transformed into a mortgage helper or extended living space. Located just minutes from Mundy Park, Poirier Sports Complex, shopping, transit, and major commuter routes, this location is hard to beat. (id:60626)
Prompton Real Estate Services Inc.
410 2201 Pine Street
Vancouver, British Columbia
Live in luxury in this fully rain-screened concrete condo with triple-glazed windows and stunning northwest city and mountain views. Part of a $16M building overhaul completed in 2023, including new roof and envelope, this extensively renovated home features NuHeat heated floors in both bathrooms, premium Crosswater UK fixtures, and Ressa bidet toilets with heated seats and auto flush. The kitchen boasts Silestone countertops, hot water on demand, custom cabinetry with Blum hardware, and a dual-zone wine fridge. Enjoy LED lighting, German motorized blinds, a Dimplex fireplace, new flooring with high-density underlay, and a large stacker washer/dryer. Includes two side-by-side parking stalls and a storage locker. EV-ready building with updated fire system. Amenities: saltwater pool, hot tub, wet/dry sauna. Proactive strata, strong depreciation plan. (id:60626)
Engel & Volkers Vancouver
377 Armadale Avenue
Toronto, Ontario
Welcome to 377 Armadale Avenue, a charming 4-bedroom, 2-bath detached home in Bloor West Village one of Toronto's most sought-after, family-friendly neighbourhoods. Nestled on a quiet, tree-lined street just steps from top-ranked schools, Jane subway station, and the vibrant shops, cafes, and restaurants along Bloor Street West, this lovingly maintained home blends timeless character with modern family potential. Inside, you'll find a classic two-storey layout with spacious, sun-filled principal rooms, original trim, and hardwood floors beneath the main floor carpeting, ready to be uncovered. Freshly painted and full of natural light, the home features four generous bedrooms upstairs, ideal for growing families, home offices, or multi-generational living. The semi-finished basement with a separate entrance offers flexible options think recreation room, guest suite, home gym, or future income potential. Enjoy outdoor living in the private backyard, perfect for summer barbecues or playtime, and take advantage of the detached garage and mutual drive for convenient parking. Whether you're looking for a family home in a walkable, community-focused neighbourhood, or seeking a solid investment with room to grow, 377 Armadale Avenue offers the perfect balance of location, lifestyle, and opportunity. (id:60626)
RE/MAX Professionals Inc.
409 - 150 Logan Avenue
Toronto, Ontario
The premiere heritage suite at Wonder Lofts! Prominently showcased in the development marketing, this spacious loft offers almost 1,500 square feet of dramatic living space. Towering double-height windows fill the home with perfect western light, while exposed brick and soaring ceilings deliver a true loft vibe. An expansive 2 bedroom + den layout ideal for entertaining and perfect for the avid cook thanks to an upgraded kitchen with oversized island, 30" range with induction top, full-sized fridge, wine fridge and integrated bookshelf. Tremendous windows with custom automated blinds. Primary bedroom on 2nd level with spacious walk-in closet and ensuite with dual vanities and large shower. Main floor features 2nd bedroom and open den (possibility to adapt to a 3 bedroom plan). Owned parking space with EV charging and large storage locker on the same floor as suite. Outstanding space in an amenity-rich building featuring well-equipped gym, co-working and family spaces, rooftop deck with bbq stations, concierge and visitor parking. Stylish living in an authentic conversion steps to Queen East and moments to the city core. (id:60626)
Right At Home Realty
4511 Miller Road
Port Colborne, Ontario
SUBSTANTIAL PRICE DECREASE! Sellers are motivated and looking forward to receiving an offer. Attention nature enthusiasts, homesteaders, hunters, and mechanics, escape the chaos of city life to this one of kind rural property. This home was custom built by the original owners for a homesteading lifestyle and is situated on 37+ acres of mainly forested property. Features include engineered hardwood flooring and ceramic tiles throughout, 9' ceilings, large Pollard windows, wood burning fireplace in the living room, main floor laundry with adjacent shower room, and a separate dining room with patio doors to the covered rear porch. The primary bedroom features a walk in closet, electric fireplace, spacious spa-like ensuite with claw foot soaker tub and separate shower. An additional bedroom and den with French doors are located at the opposite side of the house with a 4 piece bathroom. Newer insulated 30x50 barn (2018) is a mechanics dream with a car hoist, hydro and underfloor heating. Outdoor features include covered front porch, covered and fenced rear patio area and covered rear deck, green house, farm shop (she-shed), 18' teepee with heavy duty canvas (2022), portable toilet, 2 fenced areas for animals, chicken coops, ponds, and a large garden area. The basement is currently used for storage, but has high ceilings and is suitable for finished space. There is parking for multiple vehicles and an attached double garage with concrete apron. Secondary access to the property from White Road. Convenient location central to Niagara Falls (12 min drive to new South Niagara hospital site), Welland (9min drive) and Port Colborne (9min drive).Whether you want to hunt deer and turkeys in your own forest, commune with nature walking the trails, go ATVing, grow your own food, raise livestock or simply enjoy living in a rural setting, this could be your opportunity to secure your place in agricultural zoning with a multitude of possibilities. (id:60626)
Royal LePage NRC Realty
27280 29a Avenue
Langley, British Columbia
his property offers incredible potential with over 8,000 sq ft of land, designated for future medium-density development. The spacious lot makes it a fantastic investment opportunity. The existing home is well-maintained and features comfortable living spaces, a functional kitchen, and bright bedrooms. Situated in a prime location, close to amenities, schools, and transit, this property combines convenience with long-term development potential. Don't miss out on this rare find!" (id:60626)
Sutton Premier Realty
1213 Concession 6 Road
Niagara-On-The-Lake, Ontario
An extraordinary offering of timeless sophistication and uncompromising luxury in one of Ontarios most coveted enclaves. This impeccably crafted estate captures the essence of refined country living, with panoramic vineyard views, radiant sunsets, and absolute privacy.Every inch of this remarkable residence has been thoughtfully curated to blend classic elegance with modern comfort. The home features four grand bedrooms, each with bespoke architectural detailing, designer finishes, and an unmistakable sense of serenity.The sun-drenched interiors are framed by rich hardwood floors, custom millwork, and expansive windows that invite the beauty of the surrounding landscape into every room. A gourmet kitchen, designed for both function and style, flows effortlessly to a gracious side porch ideal for alfresco dining.Entertain in timeless elegance within the formal dining room, adorned with coffered ceilings and custom cabinetry. The grand foyer welcomes with tailored built-ins, while a spacious main floor laundry adds practical ease without compromising style.Upstairs, a generous bonus lounge opens onto a covered veranda offering sweeping vineyard vistas. The primary suite is a sanctuary of indulgence, featuring a spa-like ensuite with deep soaker tub, walk-in dressing room, and French doors to a private terrace perfect for summer evenings under the stars.The expansive lower level, with heated concrete floors, large workshop, and double-door walkout, presents endless possibilities for a luxury in-law suite, wine cellar, or wellness retreat.Manicured grounds, bespoke outdoor living spaces, and awe-inspiring views elevate this home to a rare level of excellence.For the discerning buyer, this is not simply a residence it is an estate of legacy and lifestyle, unmatched in location, luxury, and distinction. (id:60626)
Royal LePage NRC Realty
56 Austin Terrace
Toronto, Ontario
In a class of its own, 56 Austin Terrace is a rare find, an elegant, light-filled 3-storey semi that effortlessly blends timeless character with thoughtful upgrades. Review the above average home inspection, so many renos and updates means you move in and enjoy. Walk-in and feel like your home. Inside, warmth radiates from every corner. 4 bedrooms, including a huge 3rd floor primary retreat, provide flexibility for growing families or those in need of dedicated work-from-home space. The 2nd floor family room adds yet another dimension of comfort, with its sunlit bay window, perfect for movie nights, extra remote work space or spacious 4th bedroom. The renovated bathrooms are elegant and understated, while updated HVAC adds everyday ease and convenience. The renovated kitchen offers stone countertops, ample storage, and generous prep space, all while preserving the homes gracious proportions, natural light, and an undeniable, "it feels like home quality", that so many renovations miss. Step outside to a lush front garden and a private, maintenance-free backyard patio, your own little sanctuary in the city. Let your imagination take over in the wide-open, unfinished full basement, with good ceiling height, waiting to be transformed into whatever your lifestyle calls for: a media haven, home gym, guest suite, or ultimate play zone. Situated in the desirable Casa Loma enclave, mere steps from the treasured Hillcrest Community School (and playground and pool) and daycare, surrounded by numerous parks, ravine trails, and just minutes to St. Clair West subway, shops, cafés, this is a family-friendly neighbourhood rich with roots, community spirit and world-class amenities nearby. (id:60626)
Freeman Real Estate Ltd.



