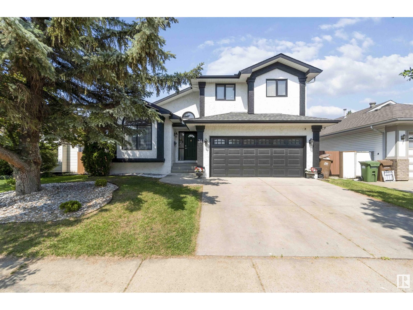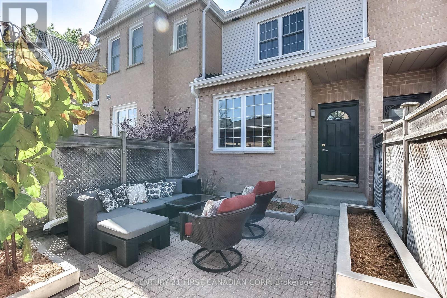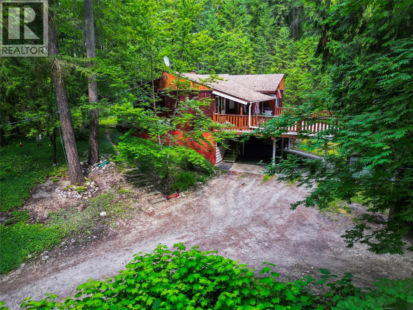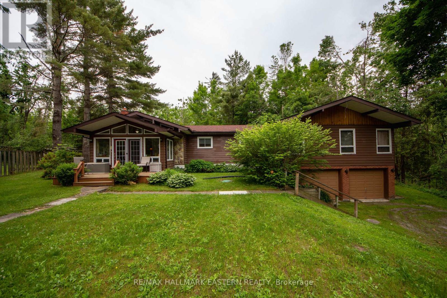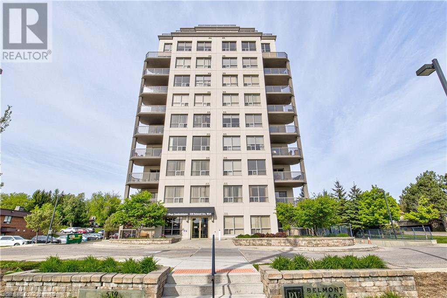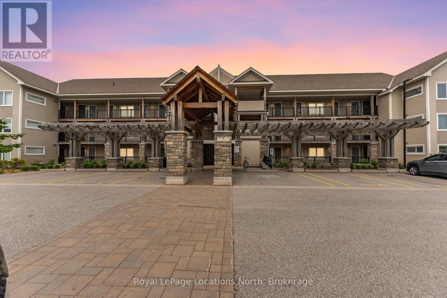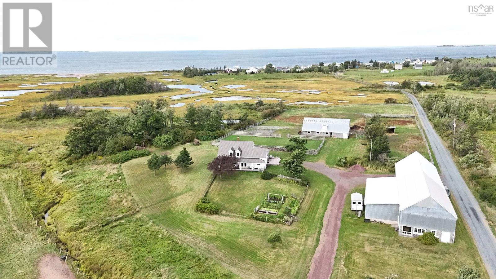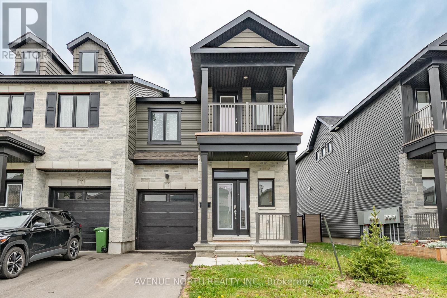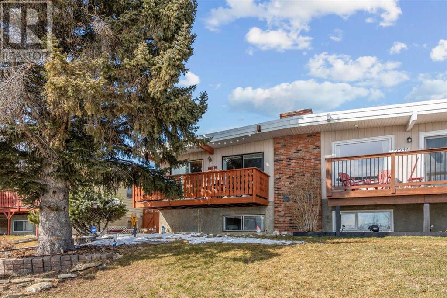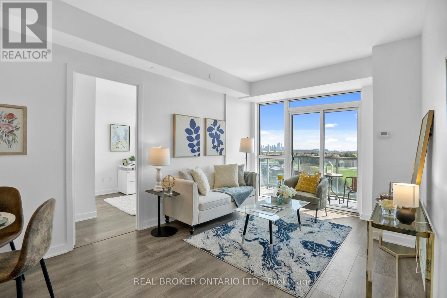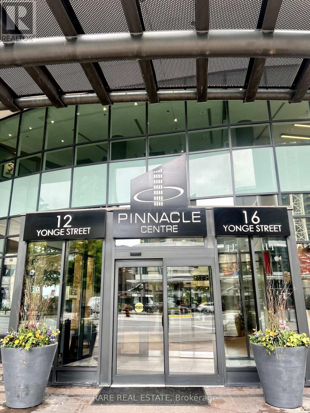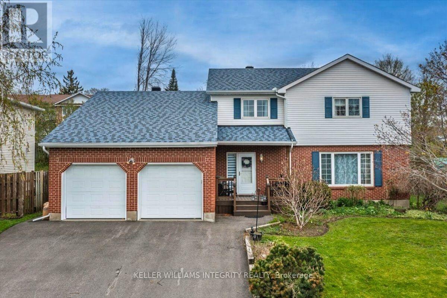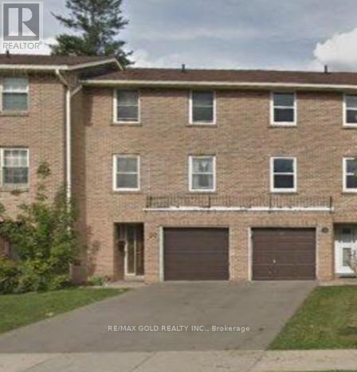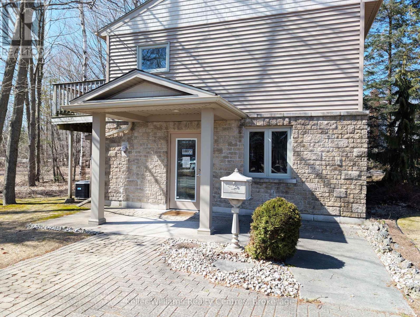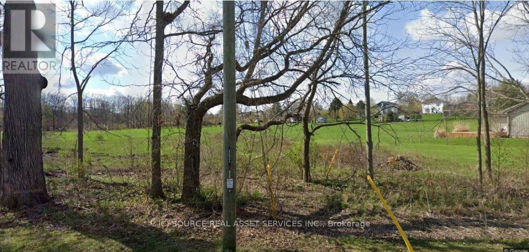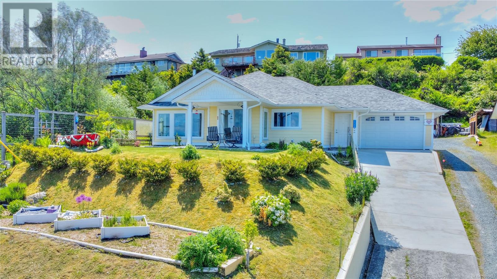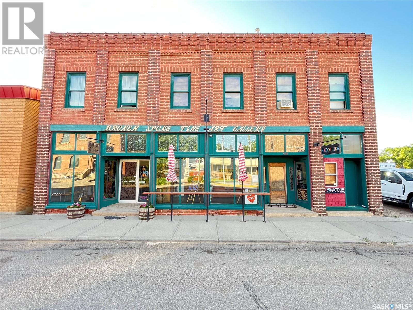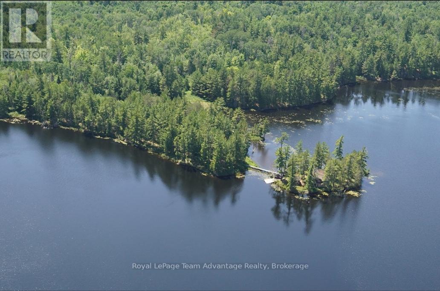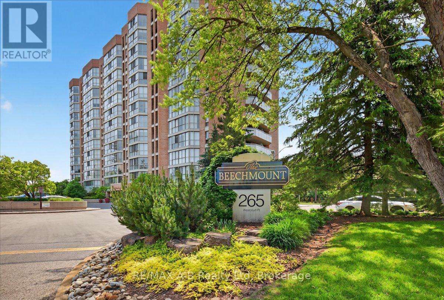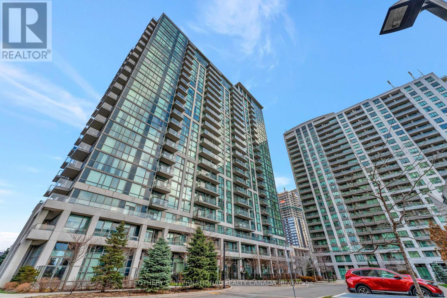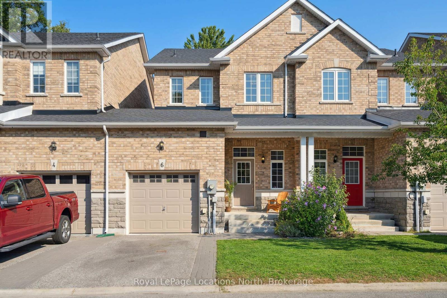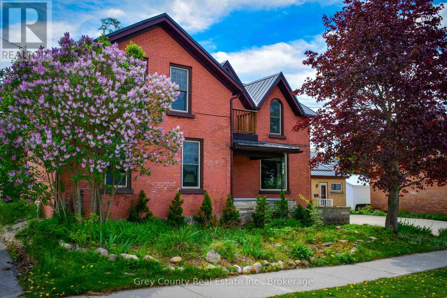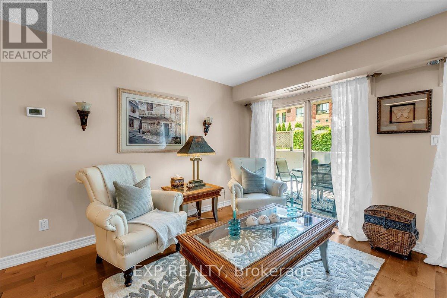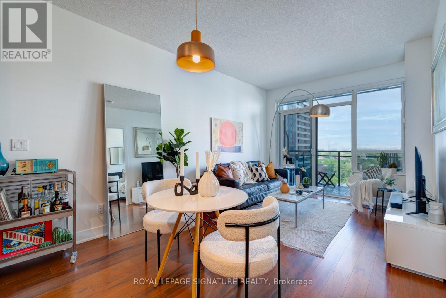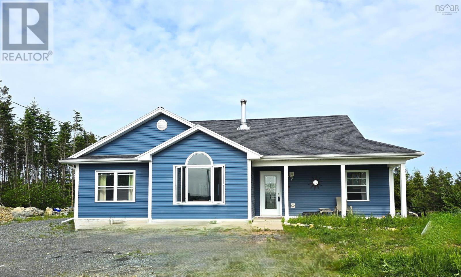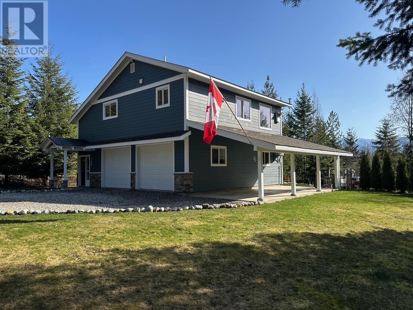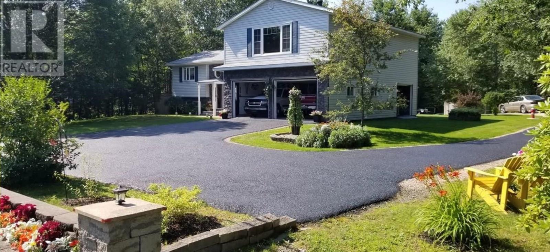629 Brule Point Road
Tatamagouche, Nova Scotia
Visit REALTOR® website for additional information. Thriving Turn-Key Bakery/Café in Scenic Brule Point, Nova Scotia! Seize the opportunity to own a beloved, year-round bakery and café, just minutes from the vibrant village of Tatamagouche-a popular tourist destination. The Country Bread Basket is a well-established landmark, known for its fresh, homemade baked goods, cozy café and strong wholesale business across Nova Scotia. Situated on 2.26 acres, the 3,808 sq. ft. property includes a garage, efficient ducted heat pump system, Generac, large parking lot and all equipment, down to the delivery van! With stunning views of Brule Harbour, proximity to golf, campgrounds and cottage country, this is a dream lifestyle business. Whether you're a seasoned entrepreneur or a dreamer ready for coastal living, this turn-key business is your chance to own a destination bakery café! (id:60626)
Pg Direct Realty Ltd.
31 Deer Ridge Dr
St. Albert, Alberta
NEWLY RENOVATED FROM TOP TO BOTTOM! Welcome to this beautiful 5 bed, 3.5 bath home nestled in the family-friendly Deer Ridge. The main floor boasts vaulted ceilings, a spacious living and family room with a cozy wood-burning fireplace, and a stylish kitchen with stainless steel appliances, tile backsplash, and a corner pantry. Upstairs you'll find a generous primary suite with a 4pc ensuite and walk-in closet, plus two additional bedrooms and a 4pc bath. The fully finished basement offers two more bedrooms, a 3pc bath, a large open recreation area, and ample storage. Luxury vinyl plank and tile flooring flow throughout. Enjoy outdoor living on the double-tiered deck overlooking a massive backyard—perfect for entertaining or relaxing with family and friends. The heated, insulated double attached garage adds convenience. Located near schools, parks, shopping, and walking trails, with quick access to Ray Gibbon Dr, Anthony Henday, and St. Albert Trail for an easy commute. All this home needs is YOU! (id:60626)
Exp Realty
4714 48 Street
Camrose, Alberta
CALLING ALL INVESTORS! Don’t miss this exceptional turn-key opportunity—a unique and spacious 6-bedroom character home just blocks from the college and centrally located near schools, parks, shopping, and downtown amenities. With over 2,700 sq ft of living space, this home is currently operated as an individual room rental, catering to students and workers. The main floor features a welcoming living area with large windows, a cozy fireplace for cold winter nights, a large dining space, and a bedroom with an attached sun-filled solarium. Upstairs, you’ll find four bedrooms, including a primary suite with a large walk-in closet and direct access to a rooftop patio—perfect for a relaxing evening. The fully developed basement offers even more flexibility with a games room (potential 7th bedroom) which features a built-in bar, as well as a studio. To finish off the basement there is also another bedroom, with a 3-piece ensuite, walk-in closet, and its own kitchen and living area! An incredible feature you’d never guess was once a garage. All furnishings are included, making this a truly turn-key investment. Whether you're a first-time buyer looking to live or an investor seeking a low-maintenance rental property, this is the opportunity you’ve been waiting for! (id:60626)
RE/MAX Real Estate (Edmonton) Ltd.
1604 - 5 St Joseph Street
Toronto, Ontario
*Luxury South Facing Beautiful Sun Filled Suite W/City View* Perfect For Investment or Live In* Laminated Flr T/O* Freshly Painted* Floor To Ceiling Windows* Lots of Natural Lights* Modern Kitchen* Walk To 3 Subway Stations (Wellesley, Bloor, Bay) / U Of T, Ryerson, Eaton Centre, Bloor/Yorkville Shopping Restaurants* Amazing Amenities: Gym, Sauna, Party Room, Concierge, Guest Suite, Rooftop Garden, Visitor Parking* Shows A+++ (id:60626)
RE/MAX Crossroads Realty Inc.
53 - 1570 Richmond Street
London North, Ontario
Attention First time home buyers, young professionals, down-sizers! This beautifully updated two bedroom, two bath condo offers the perfect blend of style, comfort and functionality. Spread over two stories, this home features a detached garage, two inviting patios for outdoor relaxation and thoughtful upgrades throughout. The current owners have infused the space with unique character, highlighted by a striking love for metal art that brings a sleek, modern unique edge to the decor. From the open concept living and dining areas to the updated kitchen and bath, every corner of this home shows incredibly well and is move in ready. A rare find with such personality and polish. This one is a must see. Maintenance-free living at its finest. Centrally located and close to many amenities. Schedule your showing today. (id:60626)
Century 21 First Canadian Corp
629 Gold Avenue S
Greenwood, British Columbia
Charming heritage home in Greenwood with creek frontage, meticulously updated in 2013. This 2 bed 2 bath home boasts a spacious master bedroom upstairs featuring a gas stove, ensuite, and deck with serene creek views. The backyard showcases stunning landscaping, private outdoor living spaces, and a detached workshop full of potential. Enjoy a new driveway and stamped concrete patio added last year. Ideal for garden enthusiasts, this move-in ready home offers a perfect blend of comfort and tranquility. Call your agent to view today! (id:60626)
Grand Forks Realty Ltd
8043 97a Highway
Mara, British Columbia
Tucked away among 4.4 acres of towering trees, this 3-bedroom family home with full basement offers peaceful, private living in an unbeatable location - minutes to Mara Provincial Park on Mara Lake. The recent addition of heat pumps provides efficient, comfortable living. The interior features a spacious living room with large stone feature wall and one of two wood-burning fireplaces, a large primary bedroom with 2-piece ensuite, and an inviting dining area. Enjoy endless BBQ’s and gatherings on the massive deck right off the kitchen. A full basement with a large family room, full bathroom, cold room and laundry room offers plenty of options for additional living spaces. Priced to allow you to put the finishing touches on this home to make it your own. Don’t miss this rare opportunity to create the perfect private retreat near one of BC’s most beautiful lakes. (id:60626)
RE/MAX Shuswap Realty
256 J.w. Mann Drive
Fort Mcmurray, Alberta
Welcome to 256 J.W. Mann Drive; Tucked into the sought-after Wood Buffalo community and backing onto peaceful greenbelt, this beautifully renovated two-storey home is ideally positioned near the golf course, schools, shopping, and convenient transportation routes. From the moment you step inside, you’ll notice the warmth and detail—arched openings nod to a mid-century modern aesthetic, while new luxury vinyl plank floors and updated lighting create a fresh, modern feel throughout the main floor.The living room is framed with elegant wainscoting and flows into a fully redesigned kitchen, showcasing two-toned cabinetry, quartz countertops, classic stacked subway tile, stainless steel appliances, and a smart niche to tuck away your stand mixer. The stainless apron sink overlooks the backyard, and the powder room on the main has been upgraded with stylish fish scale tile, a new vanity, and designer lighting.Upstairs, the spacious primary retreat features hardwood flooring, rich cerulean blue walls, and shadow box wainscoting for added character. A private ensuite with a double shower and greenbelt views make it the perfect escape. Two additional bedrooms—one with a walk-in closet—and a full four-piece bathroom complete the upper level.The fully developed basement offers a cozy family room anchored by a gas fireplace with its own thermostat, a large fourth bedroom, and a beautifully updated bathroom with oversized subway tile, vertical shiplap, new vanity, lighting, and mirror.Additional highlights include new triple-pane windows on the top two floors, a newer hot water tank, and an attached, heated garage complete with built-in cabinetry and durable flooring—ideal for a workshop, gym, or hangout space.With every update thoughtfully chosen and the greenbelt just beyond your backyard, this home offers the space and flexibility to suit a growing family or busy lifestyle. Whether you're hosting, relaxing, or simply enjoying your space, this one checks all the box es. Come see what sets it apart - Schedule your tour today! (id:60626)
The Agency North Central Alberta
93-95 Hazen Street
Saint John, New Brunswick
Welcome to 93-95 Hazen Street, a remarkable five-unit building with exceptional curb appeal, ideally situated in the heart of the city. Each of the five units has been thoughtfully renovated, offering modern living spaces. Tenants are responsible for utilities, adding to the property's appeal for investors. This building features four generously sized one-bedroom units and a spacious two-bedroom unit, with all units equipped with in-suite laundry. Don't miss the opportunity to add this prime property to your portfolio. Contact your realtor® today for further details and to schedule a private viewing. (id:60626)
RE/MAX Professionals
12 Alpine Crescent
Trent Lakes, Ontario
Located in the waterfront community of Alpine Village on the north shore of Pigeon Lake, this 1,832 sq ft 3-bedroom, 2-bathroom bungalow offers comfortable year-round living just minutes from Bobcaygeon.This home features vaulted ceilings in the living room, dining room, kitchen, and four-season sunroom, creating a spacious and open feel. Walk out to a rear deck overlooking wooded parkland, or enjoy the privacy of the enclosed gazebo tucked into the treed backyard. Additional features include main floor laundry for added convenience, an attached two-car garage, a newer septic system, and forced air gas (propane) heating, a floor to ceiling stone fireplace in the living room, plus a propane fireplace in the primary bedroom.Alpine Village offers municipal water and access to a private waterfront park with beach, green space, and docking (subject to availability) through membership in the Alpine Village Property Owners Association. For more information, please visit the Alpine Village Property Owners Association website. (id:60626)
RE/MAX Hallmark Eastern Realty
1209 - 85 East Liberty Street
Toronto, Ontario
Welcome to Liberty Village Living! Step into this bright and modern 1 bedroom + den, 1 bathroom condo located in one of Torontos most vibrant neighbourhoodLiberty Village. This thoughtfully designed unit offers a functional layout with wide plank flooring, a modern kitchen with granite countertops & stainless steel appliances, and a spacious living area that walks out to your private balconyperfect for your morning coffee or evening unwind. The den provides a versatile space ideal for a home office, reading nook, or guest area, while the primary bedroom features large windows and ample closet space. The unit is filled with natural light and boasts contemporary finishes throughout. Located in a well-managed building with top-tier amenities including a gym, rooftop party room with outdoor terrace and BBQs, indoor swimming pool, movie theatre room, golf simulator, bowling alley, games room, guest suites, 24-hour concierge, and more. Enjoy being just steps to restaurants, bars, shops, Metro grocery, banks, fitness studios, and TTC access. You're also just a short walk to King West, Exhibition Place, the lakefront, and several parks including Liberty Village Park and Trillium Park. Whether you're a first-time buyer, investor, or young professional, this condo offers a stylish and convenient urban lifestyle in one of Toronto's most dynamic communities. (id:60626)
Psr
143 Hartlin Settlement Road
Hartlin Settlement, Nova Scotia
Unbeatable Value for Oceanfront Living! Looking for a private waterfront escape with sunset views and custom craftsmanship? This is your chance to own a beautifully designed West-facing home on the serene shores of Jeddore Harbour. Tucked away in a quiet cove with 130 feet of ocean frontage, this property is the perfect blend of peace, privacy, and panoramic coastal beauty. Whether you're enjoying your morning coffee on the wraparound deck or winding down in the hot tub with a glass of wine, the ever-changing seascape of the Atlantic will be your backdrop. One of the standout features of this home is the 15-foot seawall, designed to help protect the property from coastal erosion and flooding. Set up from the ocean at a natural elevation, the home offers both enhanced safety and incredible viewscoastal living without the typical concerns. Inside, this solidly built, carpet-free home offers ducted heating and cooling, a metal roof, generator panel, and a newly refinished exterior. The paved driveway easily fits multiple vehicles, and the boat ramp offers easy access to the water for all your summer adventures. Step through the front door into a bright, light-filled foyer and be welcomed by a grand staircase and elegant open layout. The kitchen is a showstopperfully updated and thoughtfully designed for both everyday cooking and entertaining, all while soaking in sparkling ocean views. Cozy up by the electric fireplace in the dining area or head to the stylish new rec room, complete with propane fireplace, secret door, and walkout patio access. Upstairs, all bedrooms are generously sized. The primary suite includes a large walk-in closet and a spa-inspired ensuiteideal for unwinding after a day on the water. This home has many upgrades and is priced for the new owners to add their own unique style. With summer in full swing, there's never been a better time to make this nature retreat your own. Be sure to request the full Features & Updates sheet. (id:60626)
RE/MAX Nova
RE/MAX Nova (Halifax)
135 Hillcrest Boulevard
Strathmore, Alberta
Welcome to this inviting bi-level home situated on a generous corner lot—perfect for families, entertainers, and those who love a little extra space both inside and out. Flooded with natural light from large windows throughout, this home offers a warm and airy atmosphere you'll love coming home to. The kitchen features plenty of cabinet and counter space with room for a table, while the spacious dining area flows seamlessly into the living room, complete with a cozy fireplace—ideal for gatherings and everyday comfort. You'll find three generously sized bedrooms, including a primary suite with a 4-piece ensuite, providing a private retreat at the end of the day.Downstairs, the finished lower level offers even more living space with a large rec room and its very own bar—perfect for game nights, movie marathons, or entertaining guests. Step outside to the expansive yard, where there’s room for all the toys, pets, and playtime your family could want. Whether you're hosting a BBQ, planting a garden, or setting up a play structure, this yard has the space to make it happen. Don’t miss your chance to own this versatile and welcoming home—book your showing today! Extras include large entry way, wide stairs, immaculate garage, shed built in under the deck, and underground sprinklers, amazing corner lot with lots of parking (id:60626)
RE/MAX Key
50 Westheights Drive
Didsbury, Alberta
Welcome to 50 West Heights Dr, a sprawling bungalow offering 5 bedrooms, 3 full bathrooms and loads of space both inside and out. Backing onto the golf course, this corner lot maximizes privacy with the ability to park the RV and toys through the sliding side gate or on the front drive, large enough for 6 vehicles. The attached double garage is heated, complete with epoxy floor. As you enter the large front foyer, you will appreciate how perfect this home is for entertaining, with front living room and adjoining formal dining room just an intro to the over 3250 sf of developed living space. Through the kitchen with island and stainless steel appliance package, is the cozy family room, which opens onto the rear deck and massive treelined back yard. The primary bedroom also has direct access to the deck (wired for a hot tub), with dual closets and primary ensuite with stand-up shower. 2 additional bedrooms and a full bathroom complete the main level. The fully finished basement hosts the rec room perfect for movie & game nights, a full bathroom, with 2 more spacious bedrooms, the largest of which has a walk in closet. Storage is a plenty with 3 separate rooms for all your collectibles. New vinyl window package & eavestroughs installed in 2024 and no poly-b piping, are a few more reasons to fall for this well maintained gem. Explore the West Hill community to meet great neighbours who share Didsbury’s traditional values, with an eye on progress, and also take great pride in their properties. Kids can walk or bike to school, parks and playgrounds. While Didsbury has great amenities such as a hockey rink, swimming pool, and hospital to name a few, Airdrie is only 30 mins up the QE2, with Calgary 15 mins further. Small town historic charm, with a dynamic future make Didsbury the perfect place to call home. (id:60626)
RE/MAX Irealty Innovations
539 Belmont Avenue Unit# 1106
Kitchener, Ontario
Welcome to this bright and spacious top-floor 2 bedroom, 2 bathroom condo, offering privacy, quiet living, and elevated views in a highly desirable location just minutes from downtown. This well-maintained unit features a modern open-concept layout filled with natural light, along with a private balcony that’s perfect for enjoying your morning coffee or unwinding at sunset. The kitchen flows seamlessly into the dining and living areas, creating an inviting space for everyday living or entertaining. The spacious primary bedroom includes a full ensuite and generous closet space, while the second bedroom is ideal for guests, family, or a home office. Additional features include in-suite laundry, two owned parking spots, and a private storage locker—a rare and valuable bonus. Situated in a secure, well-managed building near shops, cafes, public transit, and scenic walking trails, this top-floor unit offers the perfect combination of urban convenience and natural surroundings. A fantastic opportunity for professionals, first-time buyers, downsizers, or investors—don’t miss out! (id:60626)
Royal LePage Wolle Realty
41 Canyoncrest Point W
Lethbridge, Alberta
Welcome to this lovely 5-bedroom, 3-bathroom bi-level home offers 2,790.9 sq. ft. of thoughtfully designed living space, including a fully developed lower level—perfect for families of all sizes.Step into the inviting open-concept main floor featuring a spacious kitchen, dining area, and living room ideal for entertaining. This level also includes two bedrooms, a 4-piece bathroom, and convenient main-floor laundry. A few steps up, you'll find a private primary retreat complete with a generous walk-in closet and a bright 5-piece ensuite.The fully finished lower level boasts two more large bedrooms, a sprawling family/games room, and another full bathroom—plenty of space for relaxing, entertaining, or accommodating guests.Situated on a nicely sized corner lot in a sought-after neighborhood, this home offers beautiful curb appeal and a backyard ready for enjoyment. You will love the huge covered deck! Plus there's main floor laundry, a fully finished garage, central air conditioning, underground sprinklers & more bonus features! Just minutes from the renowned golf course and close to the club with an outdoor pool, biking and walking trails, and stunning coulee views—this is a lifestyle opportunity you don’t want to miss.Enjoy ideal sun exposure year-round with this home's southeast-facing front and northwest-facing backyard. Start your day with beautiful morning light streaming into the front rooms, while the shaded entry remains cool during hot afternoons. The backyard is perfectly positioned to soak up the warm afternoon and evening sun—ideal for relaxing on the patio, entertaining, or enjoying Lethbridge’s stunning prairie sunsets. A fantastic orientation for both comfort and outdoor living.Location. Layout. Lifestyle. This home has it all—come see for yourself! (id:60626)
Century 21 Foothills South Real Estate
108 - 6 Anchorage Crescent
Collingwood, Ontario
Discover your perfect getaway or ideal year-round living at Wyldewood Cove located on a stretch of private Georgian Bay shoreline in beautiful Collingwood. This charming 2 bedroom, 2 bathroom ground floor condo offers a comfortable and modern lifestyle with the added rare convenience of 2 owned parking spots. A private patio surrounded by mature landscaping allows for a second, handy entry. Enjoy amenities including an outdoor saltwater pool heated year-round for residents, an exercise room, clubhouse & exclusive SUP/kayak storage. Tucked between Collingwood & Blue Mountain, Wyldewood Cove is a vibrant community offering four-season recreation close to our charming downtown, & a lovely harbourfront. (id:60626)
Royal LePage Locations North
803 6 Highway
Marshville, Nova Scotia
The 3-bedroom 2 bath century farmhouse is the jewel of this property! Thorough renovations and all essential infrastructure has been upgraded. The main floor has been reshaped for function as a working farmhouse and family home, and theres lots of room for new owners to add their own inspirations. The entire property has been extensively upgraded and renovated over the last decade plus. The barns have been preserved and improved with new siding and metal roofs and electrical upgrades. The large barn has a loft, workshop and heated studio, and there has been extensive animal infrastructure in and around the horse barn. There are new trees for privacy, a healthy vegetable garden, established asparagus and raspberry plantings, and a few fruit trees. The driveway and field have seen improvements, and theres been selective cutting of the woods to feature the native red oak trees. There is deeded access to the Forbes Beach, just down the lane, or visit Rushtons Provincial Park right next door! Tatamagouche is only 10 minutes for all amenities, including hospital, banking, groceries, restaurants and more! (id:60626)
Sunrise Brokerage & Sales Ltd.
9 - 9 Pine Street
Toronto, Ontario
Welcome to this bright and spacious top floor stacked townhouse located in the Lexington on the Green community. This unit features two beds and two baths with 9 ft ceilings and an open concept layout ideal for both family everyday living and entertaining. Ample sized kitchen with plenty of counter top space for preparing meals. Large dining area offering expandable space for entertaining guests. Plenty of natural light in the living room with double doors to walk out to your own spacious balcony perfect for morning coffee or evening relaxation. Wonderful amenities located in a separate building such as Gym, party room and more. Plenty of visitor parking. Inner community courtyard is gated and secure. Just steps to public transit, shopping, cafes, and local amenities including the Weston Go/UP Express, offering a direct line to Union Station for a quick downtown commute. Minutes to Hwy400/401.Whether you're a first-time buyer, downsizer, or investor, this home offers an incredible lifestyle in a vibrant, connected neighborhood. This is a must see! (id:60626)
RE/MAX West Realty Inc.
747 Namur Street
Russell, Ontario
Welcome to 747 Namur Street, a stunning END UNIT townhome in the desirable community of Embrun. This Valecraft Lewis model offers over 2,100 square feet of thoughtfully designed living space, plus a harmonious palette of carefully selected, complementary finishes. The open-concept main floor showcases hardwood flooring, a welcoming foyer with a closet and built-in storage bench, upgraded pot lights, and a convenient powder room. The spacious kitchen truly is the heart of the home including modern finishes, ample cabinetry, a pantry, and an oversized island with breakfast bar. Upstairs, the spacious primary bedroom includes access to a charming, private balcony, perfect for relaxing and enjoying the view. You also have a 4-piece ensuite with double vanities and a glass-enclosed shower. Two additional well-sized bedrooms with their own walk-in closets, a stylish four-piece bathroom, and a conveniently located laundry area complete the second level. The builder-finished basement offers abundant storage, a bathroom rough-in, and versatile space ready to suit your lifestyle needs. The partially fenced backyard is perfect for summer enjoyment. Book your showing today. (id:60626)
Avenue North Realty Inc.
13680 Highway 19
Glenville, Nova Scotia
Discover this stunning modern chalet nestled in the serene hills of Glenville, just steps from the renowned Glenora Inn and Distillery. This beautifully crafted three-bedroom, two-bathroom home offers the perfect blend of contemporary elegance and natural charm, making it an ideal year-round residence, seasonal retreat, or high-end vacation rental. Step inside to an open-concept living space featuring soaring 14-foot vaulted ceilings, expansive windows that flood the home with natural light, and a cozy fireplaceperfect for relaxing or entertaining. The modern kitchen is a chefs dream, complete with quartz countertops, a large island with seating for four, and ample prep space. The spacious primary suite boasts a walk-in closet, a luxurious tiled shower, and private patio doors that open to sweeping views of the Glenville valley. A split floor plan offers two additional bedrooms with generous closets and built-in shelving, along with a stylish 4-piece bathroom, laundry area, and convenient storage all on one level. Enjoy unforgettable sunsets from the large front deck, surrounded by peaceful, private surroundings and panoramic vistas. Located minutes from world-class golf at Cabot Cliffs and Cabot Links, and the sandy shores of Inverness Beach, this property offers unmatched charm and convenience in one of Cape Bretons most scenic locations. Be sure to view the property video and book your private showing today. (id:60626)
One Percent Realty East Inc.
7216 Silvermead Road Nw
Calgary, Alberta
Welcome to this spacious family home in the desirable community of Silver Springs. This home offers over 1900 square feet of living space, and features 4 large bedrooms, 2 full bathrooms, a private fenced back yard, and a double detached garage. The property is ideally located close to many schools including Silver Springs Elementary, to shopping at Crowfoot Crossing, and to transit/the LRT. Upon entering the home, you will notice that both levels have had modern vinyl plank hardwood installed. The upper level is bright and open, with an inviting living room with a wood burning fireplace. Adjacent, the kitchen (with ample countertops and storage) flows into the dining room, that opens onto the large sunny deck. This level has two full bedrooms and a full bathroom. Downstairs, you will find an equally impressive large family room. This level has the third and fourth bedrooms (both with large windows), a second full bathroom, and a large laundry/storage room. The home features a private back yard, a double attached garage, and ample room to park a third vehicle or trailer beside it. The property is 10 minutes from the University of Calgary and also from Winsport; It is surrounded by parks, walking trails, and green spaces, and is in close proximity to the ravine. Silver Springs is a ideal neighbourhood for those looking to be involved, as the Silver Springs Community Association offers many events for all ages (membership fee of $10-35 annually), and the neighbourhood offers many other amenities including an outdoor pool and hockey rink, and quick access to Bowmont Park. With almost 2000 square feet of living space, 4 bedrooms, 2 full bathrooms, a double detached garage, private back yard, and no condo fees, in the well established neighbourhood of Silver Springs, this property offers incredible value! (id:60626)
Engel & Völkers Calgary
208 815 Fourth Avenue
New Westminster, British Columbia
Welcome to this spacious 3-bedroom, 2 full bathroom East-facing condo located in the heart of Uptown New Westminster. This bright and well-maintained home features modern laminate flooring throughout and a stylish kitchen equipped with stainless steel appliances. Enjoy your morning coffee or unwind in the evening on the large wrap-around balcony offering plenty of natural light. Conveniently situated within walking distance to New Westminster SkyTrain Station, with easy access to shops, restaurants, parks, and transit. Located in the school catchment area for Lord Kelvin Elementary, Fraser River Middle School, and New Westminster Secondary. This is an ideal home for families or investors looking for comfort, space, and urban convenience. Open House July 13, Sun 2-4 pm (id:60626)
Macdonald Realty
705 - 4633 Glen Erin Drive
Mississauga, Ontario
A Stunning Condo in the Heart of Mississauga.Experience the perfect blend of style, comfort, and convenience in this exceptional east-facing 2-bedroom condo built by Pemberton Group in the vibrant Erin Mills neighbourhood. This thoughtfully designed unit features a modern split-bedroom layout, 9-ft smooth ceilings, and floor-to-ceiling windows, creating an airy, sunlit living space.Freshly and professionally painted throughout, this home boasts a generous open-concept living and dining area, and an elegant kitchen with stainless steel appliances, a breakfast bar, and ample storage. Step onto the oversized balcony to enjoy breathtaking, unobstructed views of Mississauga and the Toronto skyline.The unit includes two premium parking spaces and a private locker, making it ideal for busy professionals or families seeking convenience and practicality//WORLD CLASS AMENITIES: This condo building offers a free-standing 17,000 sq. ft. recreation facility featuring a fitness club, indoor swimming pool, steam rooms, sauna, party room, library/study, and a resort-like rooftop terrace with BBQs.It also comes with 24 hrs concierge and plenty of visitor parkings on the ground level//PRIME LOCATION: Surrounded by top-rated schools, including John Fraser SS, Gonzaga SS, and excellent public schools, this condo is perfect for families. Steps to Erin Mills Town Centre, Credit Valley Hospital, parks, and public transit, with easy access to Highway 403, making commuting a breeze.Discover an array of local dining and retail options, including Timothys World Coffee, Real Fruit Bubble Tea, Panera Bread, Walmart Pharmacy, and more. Enjoy a vibrant lifestyle with everything you need at your doorstep. Don't miss this opportunity to live in one of Mississaugas most desirable neighbourhoods. Welcome home!!! (id:60626)
Real Broker Ontario Ltd.
#106 6482 Cartmell Pl Sw
Edmonton, Alberta
Prime retail corner unit available for purchase or for lease available immediately in Chappelle Square. Located in Canada’s Best Growing Community of 2023, Chappelle is home to over 31,000 residents and counting making it the ideal retail opportunity. Chappelle Square features multiple established businesses including a car wash, nail salon, beauty salon and supply store, pizzeria, restaurant, orthodontist, massage clinic, daycare and out of school care and more! The space features a primarily open floor plan with a storage area and a kitchenette. (id:60626)
Honestdoor Inc
501 - 12 Yonge Street N
Toronto, Ontario
Incredible opportunity at the Pinnacle Centre! Chance to own a spacious 1 Bed + Den situated steps away from the scenic Harbourfront tourist area and conveniently located mins to the highway and GO Station. This luxury built condo is part of the Pinnacle complex in core Downtown Financial District. Open concept living/dining room with North city views, laminate flooring throughout the principal rooms, granite kitchen with breakfast bar, floor-to-ceiling windows & walk-out from living rm to open balcony overlooking the city. Den is open and could be used as a bedroom or office. Open concept unit with practical layout and plenty of sunlight. Excellent Condo Facilities, Common Areas Recently Renovated, including 24-Hour Concierge Security, Gym, Indoor Pool, Rooftop Terrace. Must see to appreciate! (id:60626)
Rare Real Estate
1954 Catherine Street
Clarence-Rockland, Ontario
Welcome to 1954 Catherine Street - a beautifully maintained home hitting the market for the very first time! With exceptional curb appeal, this charming property sitting on an oversized lot features a manicured front lawn, an inviting facade, and a wide driveway leading to a double car garage with high ceilings. Inside, the main floor offers a bright, spacious layout with a welcoming foyer, generous living and dining areas, and a well-appointed kitchen boasting ample cabinet space, abundant counters, and a spacious eat-in nook with greenhouse style doors and windows leading to the backyard. The showstopping family room features a vaulted ceiling and also opens to the fenced backyard with a deck and lush green space - perfect for kids and pets! A convenient laundry room with a walk-in closet and inside access to the garage, along with a powder room, completes the main level. Upstairs, the serene primary bedroom offers a true retreat with two walk-in closets and a private 3-piece ensuite. Two additional bedrooms with large closets share a full bathroom, offering plenty of room for the whole family. The unfinished basement with oversized windows is a blank canvas ready for your personal touch and adds tons of living space. Nestled in the heart of Rockland, you'll love the unbeatable location walking distance from a coffee shop, gas station, restaurants, grocery store, and the scenic Rockland Marina with its stunning waterfront park. Don't miss your opportunity to call this exceptional property your new home! (id:60626)
Royal LePage Integrity Realty
660 Main Street
South Bruce Peninsula, Ontario
Picture your business thriving in the heart of Sauble Beach, well positioned with perfect curb appeal to be seen on bustling Main Street or use as the perfect home or cottage. This large corner lot, across from the Medical Centre and steps away from the Community Centre featuring a tennis court, ball diamond, nature trails and more. The main floor is currently set up as an office, featuring two versatile rooms that can function as offices or bedrooms, along with a bathroom and living room. Upstairs, imagine the potential of a cozy cottage space, complete with a living room, bathroom, kitchen, and a flexible bedroom or office. Whether you use it for rental income, personal living, or additional business space, the options are limitless. Completely renovated back to the studs in 2008, windows, doors, drywall insulation, siding and a roof less than five years old. The kitchen, the lower cabinet can be removed (hook up for dishwasher) Also, featuring an asphalt driveway, gas furnace, & central A/C. Enjoy Sauble Beach and it's vibrant main street, stunning beach and unforgettable sunsets drawing countless visitors, this property is a perfect mix of functionality and charm. Bring your vision to life this unique Sauble Beach gem is ready to make it happen! (id:60626)
Keller Williams Realty Centres
55 - 7255 Dooley Drive
Mississauga, Ontario
Nestled in the vibrant Malton neighborhood of Mississauga, this 3-bedroom, 1.5-bathroom townhome offers an excitingopportunity for those with a vision to make it their own. While the property requires some TLC and cleaning, it offers a solid foundation andspacious layout, perfect for renovation and customization.The main floor features an open-concept living area, providing flexibility for bothrelaxation and entertaining. The kitchen offers plenty of space to refresh or upgrade to fit your personal style. Upstairs, you'll find three wellsized bedrooms, each filled with natural light, and a generous bathroom awaiting your design ideas.With the added benefit of 1.5 bathrooms,this townhome offers fantastic potential to modernize and personalize to your preferences. A little creativity and effort will allow you totransform this property into your dream home.Enjoy your own private outdoor space, perfect for relaxing after updates. Located just acrossfrom West Wood Mall and public transit at your doorstep, as well as easy access to HWY 401, 427/407, and the Malton Go station,Schools,convenience is paramount. Priced to reflect its current condition, this home is an excellent opportunity for investors or buyers looking tocreate their ideal living space. Low maintenance fees make this property even more appealing! (id:60626)
RE/MAX Gold Realty Inc.
660 Main Street
South Bruce Peninsula, Ontario
Picture your business thriving in the heart of Sauble Beach, well positioned with perfect curb appeal to be seen on bustling Main Street or use as the perfect home or cottage. This large corner lot, across from the Medical Centre and steps away from the Community Centre featuring a tennis court, ball diamond, nature trails and more. The main floor is currently set up as an office, featuring two versatile rooms that can function as offices or bedrooms, along with a bathroom and living room. Upstairs, imagine the potential of a cozy cottage space, complete with a living room, bathroom, kitchen, and a flexible bedroom or office. Whether you use it for rental income, personal living, or additional business space, the options are limitless. Completely renovated back to the studs in 2008, windows, doors, drywall insulation, siding and a roof less than five years old. The kitchen, the lower cabinet can be removed (hook up for dishwasher) Also, featuring an asphalt driveway, gas furnace, & central A/C. Enjoy Sauble Beach and it's vibrant main street, stunning beach and unforgettable sunsets drawing countless visitors, this property is a perfect mix of functionality and charm. Bring your vision to life this unique Sauble Beach gem is ready to make it happen! (id:60626)
Keller Williams Realty Centres
335 Haddington Street
Haldimand, Ontario
Building Lot. This is the last lot in the area-there will not be another opportunity like this! Prime Location: Experience the best of both worlds in this country-type setting while enjoying the conveniences of municipal living. Located on a dead-end street, no traffic, and a safe place for kids to play in a county-type setting. Convenience: Within short walking distance to grocery stores, fast food, coffee shops, automotive service centres, banks and many moreAmenities Nearby: Heated pool, splash pad, fishing, boating, tennis and pickle ball courts with night lighting, and walking trials. School: within walking distance to elementary and high school.Utilities: Municipal water, natural gas, hydro and sewer service available. Approval: Home build is already approved. *For Additional Property Details Click The Brochure Icon Below* (id:60626)
Ici Source Real Asset Services Inc.
2565 Cardena Cres
Port Mcneill, British Columbia
This 2017-built bright and cheerful rancher sits proudly atop its lot, capturing stunning ocean and mountain views. Featuring two bedrooms, two bathrooms, and a den, the home offers an open-concept layout with a cook’s kitchen ideal for entertaining. The primary suite includes a walk-in closet and full ensuite, providing a private retreat. A walk-in crawl space and drive-through garage offer ample storage and convenience. The fully landscaped yard boasts terraced gardens, low-maintenance herb beds, a wired shed, a small shed/greenhouse, and a woodshed. With two years remaining on the home builder’s warranty, this well priced property combines modern comfort with natural beauty. (id:60626)
460 Realty Inc. (Ph)
208 Jasper Street
Maple Creek, Saskatchewan
Heritage building for sale in Maple Creek's downtown core offering over $5000 per month in rental income. Built in 1915 this 'classic' has been inspected and updated to professional standards while maintaining its heritage designation. Currently being displayed as an art gallery with a gem and gift store, with 3800 square feet of retail space on the main floor, the opportunities are endless. If you'd like to continue this business (for the right price) the inventory can be included. Or bring your own ideas as the interior walls are not structural so can be moved to wherever your vision sees them. The second floor offers 5 suites; all are occupied with long term tenants. Two of the suites have their own laundry and the other 3 have a shared laundry room just down the hall. The rear of the building has been developed into a private oasis for the tenants use. It is fenced, has a pond, BBQ, covered sitting spaces as well as a hot tub. Maple Creek is a town of just over 2000 people however the Cypress Hills Provincial Park is just south of town; over 300,000 folks visit the park every summer filtering to Maple Creek for the boutique style shopping experience in Maple Creek's core. Be a part of the experience! Call today for your own private tour. (id:60626)
Blythman Agencies Ltd.
71 Bluffs Road
Clarington, Ontario
Exceptional Lakeside Retirement Living in Wilmot Creek! Welcome to this beautifully updated 2-bedroom bungalow in the sought-after Wilmot Creek Adult Lifestyle Community. This bright and spacious home offers a sun-filled living room and cozy sunroom with bay windows and a gas fireplace. The renovated kitchen features modern finishes and ample storage - ideal for both daily living and entertaining.Step outside to your private backyard oasis with unobstructed views of Lake Ontario, complete with shaded seating areas - perfect for morning coffee or peaceful evenings by the water.Enjoy a vibrant, low-maintenance lifestyle with access to premium community amenities: indoor & outdoor pools, private golf course, pickleball & tennis courts, clubhouse with organized events, on-site pharmacy, and salon. Located in a welcoming and active community, this home offers not just comfort, but a lifestyle you'll love. (id:60626)
Peak Realty Ltd.
1151 Westmount Drive
Strathmore, Alberta
Step into this beautifully maintained bungalow through a grand foyer that sets the tone for the spacious, open-concept layout. Vaulted ceilings, new vinyl plank flooring, and abundant natural light create a warm, airy feel. The living room features a cozy gas fireplace, while the kitchen impresses with granite counter tops. Enjoy the convenience of main floor laundry, a newly installed A/C and hot water tank, and tinted west-facing windows that provide comfort and privacy. The heated, oversized garage and west-facing backyard add to the appeal. Ideally located near walking paths, parks, lakes, and Strathmore’s shopping and commuter routes. (id:60626)
Kic Realty
Ae 380 & Jdd 651 Bird Lake
Killarney, Ontario
Exceptional Island and mainland property on Remote Bird Lake. A once in a lifetime opportunity to own an extraordinary island and mainland package on serene and secluded Bird Lake where only two other private properties exist. Surrounded by mature white pines and untouched natural beauty this unique retreat offers a true escape from the modern world. The island features a striking original log-constructed lodge anchored by a spacious great room with a natural stone fireplace, built-in bar and billiard table. A large kitchen with a breakfast area flows into a distinctive hexagon-shaped dining room offering panoramic views over the lake. Additional island structures include a dry boathouse and a traditional sauna building. A charming walkway connects the island to the mainland where four rustic log cabins provide additional guest accommodations. An ice house and generator are also included for off-grid convenience. Bird Lake is celebrated for its excellent smallmouth bass fishing and breathtaking surroundings. Access is by floatplane or rugged SUV via a logging road that reaches the northern end of the lake making this property the ultimate private getaway for anglers, nature lovers or those seeking something truly rare. (id:60626)
Royal LePage Team Advantage Realty
84 Castlebrook Rise Ne
Calgary, Alberta
Welcome home! A beautifully updated bi-level, nestled in the heart of Castleridge. This home radiates warmth the moment you step inside, with thoughtful renovations throughout: stainless steel appliances, sleek renovated kitchen and bathrooms, and sun filled spaces with natural light. Location wise, this home hits the sweet spot. You're minutes from major routes like 16 Avenue, Deerfoot Trail, and Stoney Trail making commutes a breeze. Grab fresh produce at Calgary Produce Market, shop at nearby Safeway, or head to Walmart, Canadian Tire, and RONA in the adjacent plaza. Families will appreciate the proximity to many schools nearby. Community trails wind through the neighbourhood, perfect for evening walks or weekend strolls. Upstairs awaits three gracious bedrooms, an updated kitchen, a spacious main living room, a full bathroom and a primary bedroom with a half bath ensuite. Down below, a fully legal suite adds fantastic potential with two additional bedrooms, a full bath, and a separate kitchen making it ideal for guests, extended family, or as a savvy mortgage supplementing rental. Outside, the meticulously maintained backyard is your private oasis. With plenty of room to build a garage and enjoy outdoor living, or leave it as is! It’s perfect for family barbecues, gardening, or dream projects. The fully fenced yard ensures both safety and serenity. Book your viewing today! (id:60626)
Real Broker
Lt 4 Timberlake Pl
Qualicum Beach, British Columbia
Qualicum River Estates is a growing rural community located just a few minutes' drive north of Qualicum Beach and a short distance from Arrowsmith Golf Course. The development is bordered by the Little Qualicum River Provincial Park, Kinkade Creek, and thousands of acres of Crown and timber lands with trails for hiking and riding. Timberlake Place is just down the street from the Provincial Park access and the river. As the Estates continue to grow, the area has been designated as a ''Village Centre'' in the Regional District OCP. A school site has been dedicated, a very convenient, well stocked convenience store and a new fire hall have been established. Each lot has its own well and driveway culvert in place. Lots are ''fee simple,'' not strata. Pictures are of the area, not specific lots. The excellent zoning allows for two homes, one carriage home, and one suite. Please review the zoning letter from the RDN planner to confirm. (id:60626)
Royal LePage Parksville-Qualicum Beach Realty (Qu)
1004 - 265 Westcourt Place
Waterloo, Ontario
Welcome to The Beechmount! This beautifully updated 2-bedroom, 2-bathroom condo is located in the heart of Waterloos desirable Beechwood neighbourhood. This well-appointed unit offers just over 1,400 sqft. of functional living space, thoughtfully designed for comfort and convenience. Enjoy two generously sized bedrooms, including a bright primary suite with a large closet and private 3-piece ensuite. The second full bathroom is ideal for guests or shared living. A standout feature of this home is the expansive sunroom with multiple access points from the living room, kitchen, and both bedrooms perfect for relaxing, entertaining, or creating a flexible workspace. Additional features include in-suite laundry, ample storage throughout, a designated storage locker, and two underground parking spaces. The secure parking garage also includes a convenient car wash. Residents of this well-maintained building enjoy access to an impressive list of amenities: a fully-equipped kitchen and lounge, games room, library, workshop, guest accommodations, and beautifully maintained outdoor spaces including a garden area. Plenty of visitor parking makes hosting easy. Ideal for downsizers, professionals, or those seeking low-maintenance living in a sought-after community, this condo offers exceptional value and lifestyle in a prime location. Book your showing today! (id:60626)
RE/MAX A-B Realty Ltd
1516 - 339 Rathburn Road W
Mississauga, Ontario
Discover urban living at its finest in this 2+1 bed, 2 bath north-facing corner unit. Impeccably maintained by the owner, this spacious unit boasts a 4-piece ensuite in the master bedroom and upgrades galore, including new kitchen finishes, new kitchen door handles, new baseboards, new door handles, and new full-size washer and dryer. The unit has been newly renovated with new flooring throughout. The large corner layout is filled with natural light from floor-to-ceiling windows offering breathtaking, expansive views of Mississauga and Toronto. Enjoy resort-style amenities such as a swimming pool, whirlpool, sauna, exercise room, party room with kitchen, guest suite, and even bowling lanes & tennis courts. Visitor parking available. Perfectly located within walking distance to Square One Shopping Center, Sheridan College, public transit, and easy access to Hwy 403. Don't miss the opportunity to call this AAA location home. Schedule a showing today. (id:60626)
Sotheby's International Realty Canada
6 Blasi Court
Wasaga Beach, Ontario
Welcome to this beautifully appointed carpet-free 3-bedroom, 2.5-bathroom townhouse in a highly desirable, family-friendly neighbourhood. The main floor boasts 10' ceilings, a spacious entrance, a convenient powder room and an open-concept eat-in kitchen that seamlessly integrates with the living area - perfect for both everyday living and entertaining. The upper level features 9' ceilings, a primary bedroom with a well appointed 4-piece ensuite, complemented by a main 4-piece bathroom and two additional bedrooms. Both upper levels boast elegant hardwood and tile flooring. The basement provides a versatile recreation room and ample storage, ideal for family activities and organization. Additional highlights include partially fenced backyard, a 1-car garage and an extra driveway space for convenient parking. Located within walking distance of parks, school, beach, and local amenities, this townhouse offers the perfect blend of convenience and comfort. Situated in a quiet community near top-rated schools, it's an ideal home for those seeking both style and practicality. (id:60626)
Royal LePage Locations North
27-29 Main Street E
Grey Highlands, Ontario
Built in 1875, this home is filled with the timeless charm of its historic roots. Step inside and you're welcomed by an inviting foyer that hints at the character waiting within. To your right, the sunlit dining room feels instantly comfortingideal for family meals or hosting friends. Original hardwood floors, soaring ceilings, and detailed moldings carry the warmth of the past into every room. The spacious living room is full of potential, whether you're curling up with a book or entertaining a crowd. Built-in bookshelves create a cozy nook for reading or showcasing cherished keepsakes. The kitchen blends old-world charm with modern convenience, offering space for casual dining around an eat-in table, and a traditional woodstove that brings rustic comfort and winter warmth. This updated kitchen is a dream for anyone who loves to cook. A four-piece bath and laundry on the main level add everyday ease. Just off the kitchen, a flexible roomonce an officecould become a sun-drenched studio, den, or quiet retreat, thanks to its south-facing windows and views of the backyard. Step outside to a peaceful patio overlooking a lovingly maintained garden with flowering trees, perennials, and your own veggie patch. The charm continues upstairs with a second full bath, and four large bedrooms. The property also includes 27 Main St E., a separate detached building with its own entrance. Formerly a doctors office, bakery, and bookkeeping service, it's ideal for a home-based business, in-law suite, or income-generating rental. Perfectly located just steps from Markdales main intersection, youre within walking distance to the new hospital, school, and all downtown conveniences. (id:60626)
Grey County Real Estate Inc.
106 - 141 Woodbridge Avenue
Vaughan, Ontario
Welcome To The Terraces. A Hidden Gem Tucked Just Steps From Market Lane In The Heart Of Woodbridge. Rarely Available On This Level, This Beautifully Maintained 1 Bedroom Ground Level Condo Blends Comfort, Simplicity, And Convenience Into One Turnkey Lifestyle. From The Moment You Walk In, You'll Feel Right At Home. The Newly Updated Flooring Gleams Under Natural Light Pouring In Through Oversized West-Facing Doors, While An Open-Concept Layout Gives The Space A Welcoming, Airy Feel. Whether You're Sipping Coffee In The Cozy Living Area Or Gathering Around The Kitchen Island, This Condo Adapts To Your Pace. The Oversized Balcony, Complete With A Gas BBQ Hookup, Offers A Rare Outdoor Retreat, Perfect For Grilling, Gardening, Or Unwinding With A Book Under The Trees. Inside The Generous Bathroom, You'll Find Two Showers And An In-Suite Laundry, Smart Storage Solutions, And A Relaxed Spa-Like Layout. Step Outside, And You're Right In The Heart Of Woodbridge: Stroll To Market Lane Shopping Centre, Brimming With Charming Boutiques, Italian Bakeries, Cafés, The Library, And Everyday Essentials. Love Nature? The Humber River Trails Offer Scenic Walks And Weekend Escapes Just Steps From Your Front Door. The Building Spoils Residents With Underground Parking, Visitor Spaces, A Fitness Room, Sauna, Library/Party Room, Guest Suite, Bike Storage, And Even A Car Wash Bay. Ideal For First-Time Buyers, Those Looking To Downsize, Or Anyone Craving A Peaceful Lifestyle Without Giving Up Convenience. (id:60626)
Exp Realty
79 Colborne Street W
Oshawa, Ontario
Great two until investment property. Unit #1 main level, 2 bedroom converted to one. Kitchen, living, & dining rooms with 4 piece bathroom with laundry in basement. Unit #2 upper level; 1 bedroom combined with living, kitchen/breakfast nook, 4 piece bathroom (fridge & stove). Unit #2 is vacant and completely renovated. On the west side of the house there is 40 ft. of vacant land which could accommodate a large garage or maybe even another house. (id:60626)
Royal LePage Frank Real Estate
1003 - 28 Linden Street
Toronto, Ontario
Prime Bloor & Sherbourne Location - Tridel's James Cooper MansionModern condo in a beautifully restored heritage building. Open-concept kitchen with center island, granite counters, and under-mount sink. Large bedroom with walk-in closet. Private balcony with clear east-facing views.The restored James Cooper Mansion offers excellent building amenities: fitness center, movie theater, billiards room, party room, and 24-hour concierge service.Unbeatable location with subway, shopping, and restaurants at your doorstep. Perfect combination of historic character and modern convenience in one of Toronto's most connected neighborhoods. (id:60626)
Royal LePage Signature Realty
281 Heselton Drive
Ostrea Lake, Nova Scotia
281 Heselton Drive Tranquil One-Level Living with Expansion Potential. Experience the peace & simplicity of nature at 281 Heselton Drive. This single-level home offers 3 comfortable bedrooms & 2 full bathrooms, nestled in a quiet, natural setting perfect for relaxed living and ocean access. The property includes a brand-new greenhouse & a double detached garage with building permits already in place to convert it to a 1,000 sq. ft. secondary dwelling with its own civic addressan excellent opportunity for rental income, multigenerational living, or guest accommodation. Enjoy outdoor living from the front-yard gazebo, perfectly positioned for sunset & water views. Inside, a heat pump & a cozy woodstove provide efficient, year-round comfort and energy savings. Enjoy the peaceful surroundings with an all-natural landscape. A rare opportunity to enjoy modern comfort, expansion potential, and a serene lifestyle all in one. Call your REALTOR® to view today! (id:60626)
One Percent Realty East Inc.
730 Heyland Road
Balfour, British Columbia
This quality built 2 bedroom home in Balfour was constructed by an experienced builder for a family member and every attention was given to ensure it allows for many years of enjoyment and low cost maintenance. For the handyman or hobbyist, this home provides a spacious workshop and in-house garage on the main floor as well as an office which could be used as a bedroom if required. The rear sundeck affords views of the surrounding mountains and provides cover for a ground level patio. Level 0.47 acre corner lot with southern exposure and lots of open parking plus carport. This home is located central to recreation – two golf courses, community rec center, ball courts and field, boat launch and beach on Kootenay Lake are just 4 minutes away. Additionally, Balfour offers gas, corner store and eateries for your daily needs. Central to Nelson and Kaslo, just 15 minutes from Ainsworth Hot Springs. If you are looking for the famous Kootenay recreational lifestyle, this home should not be missed. The seller is Motivated and wants to move onto his next project. Please bring your offers. (id:60626)
RE/MAX Four Seasons (Nelson)
559 Upper Branch Road
Wileville, Nova Scotia
Incredible location 2 mins outside Bridgewater, Easy access to Hwy 103, 1hr to Halifax. Large kitchen with island and traditional oak cupboards is the focal point of this warm family home, with access to back deck. 10'39" x16'39" Expansive living room with wired in surround sound speakers and in floor heating, other heat sources include 3 New heat pumps and an oil furnace. Large family bathroom with Soaker tub and separate shower stall. Generous bedrooms and a Cozy family room with a top of the line Pacific Energy wood stove. Property has been meticulously maintained inside and out. Tens of thousands spent on Landscaping and upgrades to exterior. New metal roof 2021. This one is for the back yard mechanics and car collectors. Attached double Garage is a dream, with spotless epoxy floors, plus 2 detached garages, wired, 1=(18'39"x24'39") 2= (12'39"x16'39") 2nd garage has wood shed at back. (id:60626)
Keller Williams Select Realty (Bridgewater)


