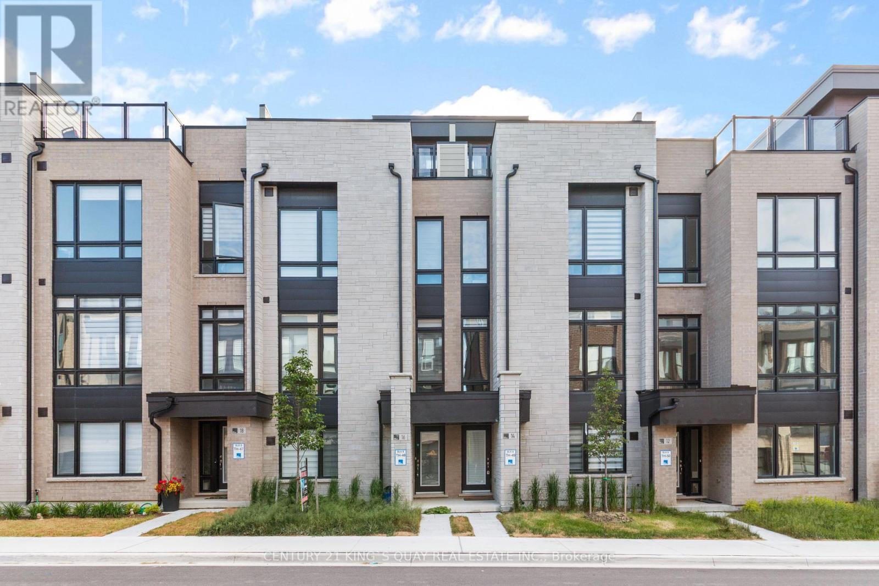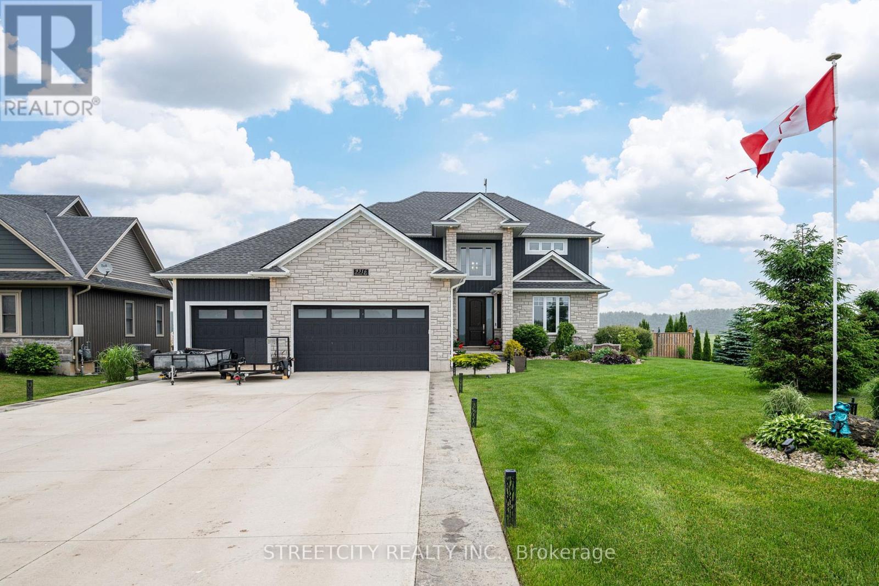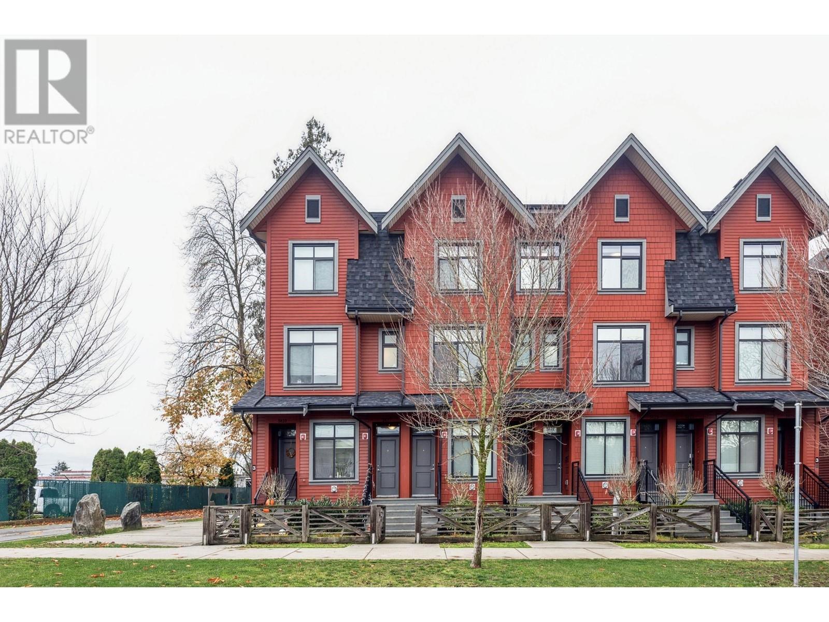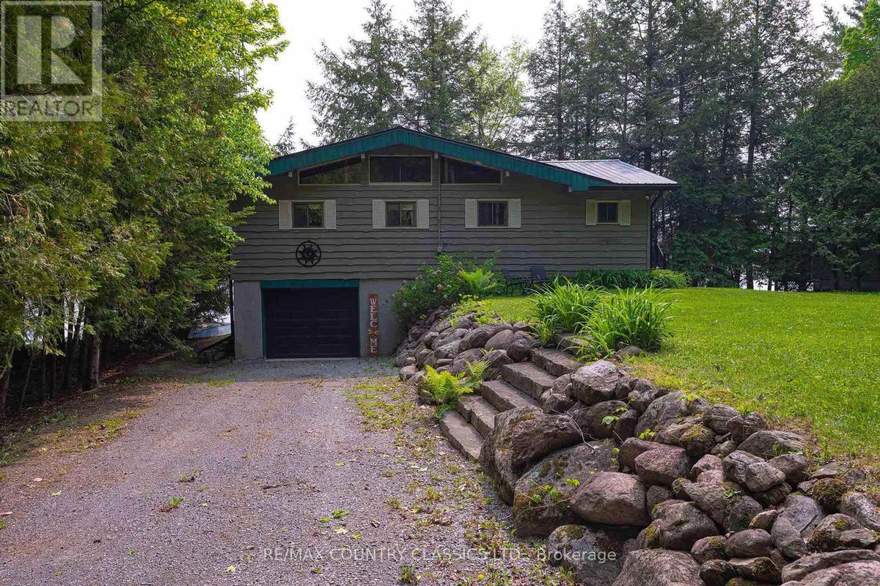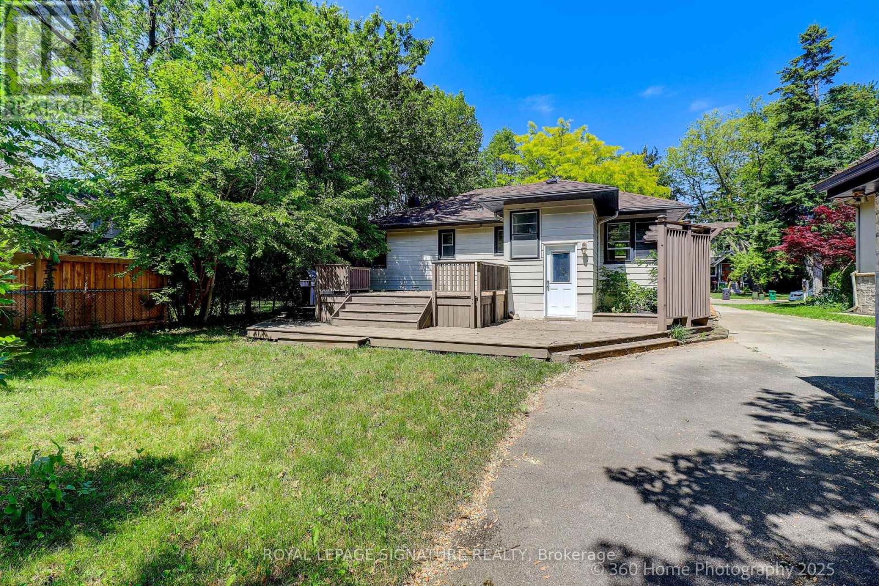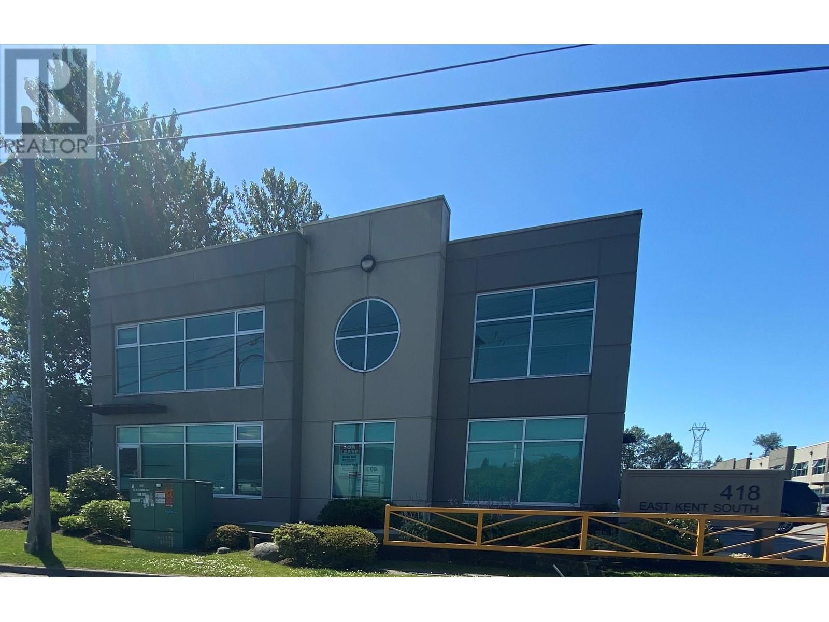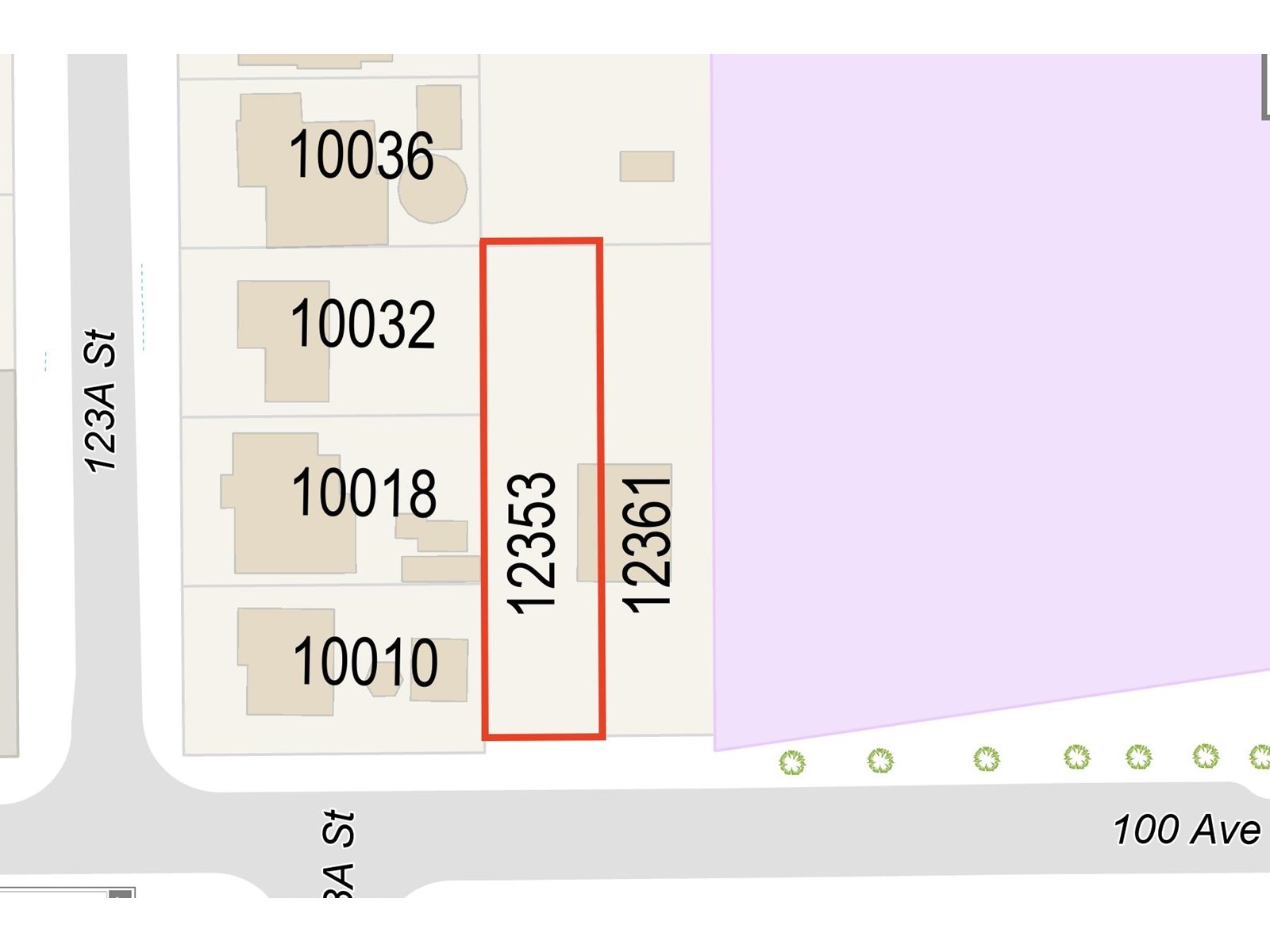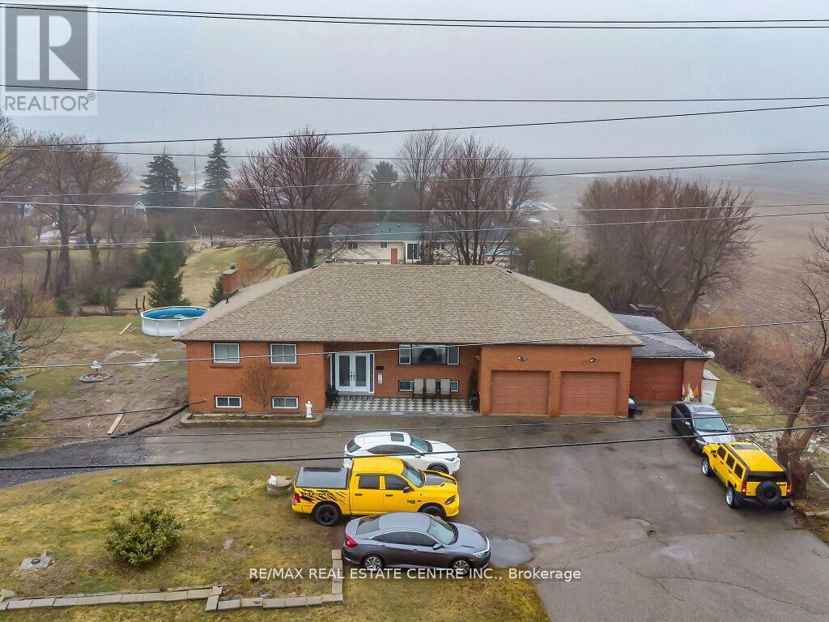14 Credit Lane
Richmond Hill, Ontario
Absolutely Stunning 4 Bedrooms (3 Ensuites) Double Car Garage Trendy Townhome On Bayview In The Highly Desirable Community Of Richmond Hill ** 10 Ft Ceiling Living Dining & Kitchen Area ** Gas Fireplace ** All Smooth Ceilings ** Butlers Pantry Lots Storage ** Oak Stairs, Quartz Countertop, S/S Appliances ** Floor to Ceiling Windows Natural Lights From All Direction ** 9 Ft Ceiling Primary Bdrm With Juliet Balcony, His&Her Closet ** Massive Roof Top Garden Perfect For Entertaining, Gas Line For BBQ ** Excellent Private & Public Schools Nearby, Mins To Hwy 404, Costco, Parks/Trails, Go Transit & Common Amenities. (id:60626)
Century 21 King's Quay Real Estate Inc.
1130 Montana Place
Revelstoke, British Columbia
Beautiful Log Home with Breathtaking Mountain Views on 1 acre of land within the city limits of Revelstoke, BC! Welcome to this stunning four-bedroom, four bathroom log home , your picturesque mountain home. This solid home offers a versatile layout, ideal for families or those looking to operate a bed and breakfast. As 2 of the bedrooms feature private en-suite bathroom, creating an excellent guest accommodation or income potential. This home boasts classic log construction, vaulted ceilings and several decks to take in the mountain vistas and nature. Additional features include a double garage garage, ample parking, and loads of bonus spaces with the home. All this sits on a large 1 acre lot with room to expand or potentially subdivide. This a rare property in on of BC's most sought-after adventure destinations, so make sure you act today! (id:60626)
RE/MAX Revelstoke Realty
9316 Union Road
Southwold, Ontario
Welcome to your dream home in the desirable Southwold school district a truly exceptional property that combines luxury, space, & versatility. Built in 2019, this property offers over 3400 sq ft of beautifully finished living space & is perfect for multi-generational families. Conveniently located just 5 minutes from the 401, 10 minutes to Port Stanleys beaches & 15minutes to St. Thomas, this home combines luxury and functionality in a prime location. Step inside from the triple-wide concrete driveway or heated 3-car garage & be immediately impressed by the high-end finishes and thoughtful layout. The open-concept main floor features engineered hardwood, a spacious living room with a gas fireplace & built-ins, a dedicated office, a stylish two-piece bathroom, and a generous mudroom. The heart of the home is the dream kitchen with quartz countertops, a gas stove, walk-in pantry, & large island perfect for family life & entertaining. Upstairs, you'll find three spacious bedrooms, a stunning five-piece bathroom, & a laundry room that's as stunning as it is practical. The primary suite offers a walk-in closet & a luxurious five-piece ensuite with a soaker tub. The fully finished lower level with heated fioors is ideal for an in-law suite or older child, featuring a second gorgeous kitchen, a family room, a bedroom, & a 3-piece bathroom. It's a great space to entertain guests or to watch the big game! The patio doors off the main floor dining room lead to a fully fenced in backyard oasis. Stamped concrete patio with a covered outdoor kitchen, including a gas barbecue & space for a bar fridge, gazebo & an amazing firepit area. Or sit in the hot tub and enjoy a cold drink. Additional features include parking for 15 vehicles, owned hot water tank, appliances (2fridges, 2 stoves, dishwasher, microwave, washer, dryer), year round exterior lighting & more. This home is a rare find beautifully finished & designed for comfortable family living with luxurious touches throughout. (id:60626)
Streetcity Realty Inc.
5831 Wales Street
Vancouver, British Columbia
Discover the charm of Avalon Mews! Nestled in a serene and established neighborhood, this 3-bedroom townhouse is a true gem in the heart of Killarney. Enjoy the convenience of being just moments away from Killarney Community Centre, 88 Market, Champlain Mall, Fraserview Golf Course, and both Nanaimo and Joyce Skytrain Stations. Parks and schools are also within easy reach, making this an ideal location for families. Step inside to find a thoughtfully designed, open-concept layout with soaring 9-foot ceilings. The kitchen boasts classic shaker cabinets, sleek quartz countertops, a large island with a double sink, and full-size stainless steel appliances. Modern comforts include on-demand hot water and ample storage. School Catchment: Waverley Elementary and Killarney Secondary. (id:60626)
Rennie & Associates Realty Ltd.
4075 Fallingbrook Road
London, Ontario
Welcome to "The Elm," a stunning home that offers a perfect blend of elegance, space, and modern conveniences. With 2,707 square feet of thoughtfully designed living space, this home is ideal for those seeking both luxury and functionality. As you step inside, you're greeted by an open and airy layout that flows seamlessly throughout. The heart of the home includes a spacious great room, perfect for gathering and relaxation. The kitchen boasts ample counter space with an island and premium finishes.The Elm features four generously sized bedrooms, each offering ample closet space and natural light. The luxurious primary bedroom is truly a retreat, complete with a large ensuite bathroom thats designed for ultimate relaxation. Pamper yourself in the beautifully appointed 5-piece ensuite. Three additional large bedrooms ensure everyone has their own private space.With 3 and a half bathrooms, there's no shortage of convenience in this home. The upper level is complete with an ultra-convenient laundry room, keeping chores simple and organized.Need extra space? The full basement offers rough-ins for future living space, providing the perfect opportunity to customize and expand the home to your needs.The Elms exterior features a stunning brick facade, ensuring both curb appeal and durability. A two-car garage provides ample parking and storage space, with easy access to the home.Whether youre hosting family gatherings, enjoying quiet evenings, or expanding the space for future needs, "The Elm" offers everything you need and more. Contact us today and discover the endless possibilities in this exceptional home. (id:60626)
Thrive Realty Group Inc.
4580 Sheridan Ridge Rd
Nanaimo, British Columbia
Enjoy breathtaking 180° ocean and mountain views from both levels of this exquisite main-level entry home. Featuring cherry hardwood floors, granite countertops, soaring ceilings, oversized windows, and top-of-the-line appliances, this home combines luxury with comfort. Two spacious primary bedrooms, three walk-in closets, two gas fireplaces, and ample storage provide ideal living space. The professionally landscaped, low-maintenance yard includes an automatic sprinkler/irrigation system, outdoor sheds, and a fully fenced yard with room for raised garden beds. Relax or entertain on full-length upper and lower decks. Additional features include a high-end heat pump with gas furnace backup, UV-protective window film, garage workbench with pegboard, cabinets and sink, and automatic lighting in the laundry room. Walk to Neck Point Park, Keel Cove, Pipers Pub, Serious Coffee, and a liquor store. All major shopping is just a short drive away. Measurements are approximate; verify if important. (id:60626)
Sutton Group-West Coast Realty (Nan)
217 Moffat Road
North Kawartha, Ontario
Escape to the tranquility of Chandos Lake with this charming four-season cottage, perfectly nestled near the Chandos Lake Public Beach. This three-bedroom, one-bathroom retreat offers the ideal blend of comfort and nature, providing a cozy getaway in any season. Enjoy the warmth and efficiency of a forced-air propane furnace, ensuring year-round comfort. Whether you're basking in the summer sunsets on the lake or enjoying a crisp autumn morning, this cottage is designed to be your peaceful haven. Chandos Lake is known for its pristine waters and excellent boating, fishing and swimming, with the public beach just a short stroll away for easy lakeside relaxation. With its inviting interior and unbeatable location, this property is a perfect weekend escape or an investment in lakeside living. Experience the beauty of Chandos Lake firsthand and make this cottage your own! (id:60626)
RE/MAX Country Classics Ltd.
1618 Trotwood Avenue
Mississauga, Ontario
Welcome to 1618 Trotwood Crescent .This property is situated just minutes from Port Credit and conveniently close to the QEW. Located in desirable Mineola, this delightful 3-bedroom, 2-bathroom bungalow sits on a spacious 66 x 136 ft lot with easy access to public transportation and great nearby amenities including shopping, waterfront activities, and trails. Enjoy a large deck for entertaining, just off the kitchen, overlooking a picturesque backyard. The primary bedroom features a generous walk-in closet and an oversized shower. The lower level includes two additional bedrooms. This is a wonderful family home on a mature, tree-lined street offering a touch of country living in the heart of Mississauga. Come and enjoy all the conveniences this property has to offer. (id:60626)
Royal LePage Signature Realty
110 418 E Kent Avenue South
Vancouver, British Columbia
Foreshore Business Park is primely located in South Vancouver, one block off Marine Drive between Fraser Street and Main Street. This riverfront business park is situated to provide easy access to Downtown Vancouver, Vancouver International Airport and key transportation routes throughout Metro Vancouver. The main floor warehouse area features one (1) grade level front loading door, one (1) washroom, three phase 100 amp power, excellent lighting and 10' to 19' ft. clear ceiling heights in rear. The second floor office area features two (2) private offices, boardroom, excellent lighting system, kitchenette, one (1) washroom and T-bar ceiling. Three (3) parking stalls available including loading area. Please telephone or email listing agents for further information or to set up a showing. (id:60626)
RE/MAX Crest Realty
12353 100 Avenue
Surrey, British Columbia
Fully Serviced Lots - Ready for Construction!Build your dream home on this spacious 9,005 sq. ft. lot. House plans for a 6,988 sq. ft. residence are available and ready for building permit application. The lot supports a 3-level home design, including a legal suite ideal as a mortgage helper. Additionally, the property falls under Surrey's new multiplex zoning and is approved for a duplex (buyers to confirm with the City of Surrey). Conveniently located near schools, transit, shopping, and recreational facilities, with quick access to major routes. (id:60626)
Century 21 Coastal Realty Ltd.
13089 10th Side Road
Halton Hills, Ontario
The property located at 13089 10 Sideroad is zoned Rural Cluster Residential One (RCR1) which permits single detached dwellings. But yes, it is within the Vision Georgetown Secondary Plan and designated within that plan (along with the other homes in the cluster in that corner) as Mixed Use Gateway Area which ultimately calls for that area to be redeveloped in a comprehensive manner for medium density housing types (with some commercial permissions), 3 Bedroom Bungalow with 3 Car Garage located At a Very Prime Location Of Halton Hills, Minutes to Major Highway 401 & 407, Toronto premium outlet Mall Very Close To Georgetown City , Ready To Move In , Also Comes with Separate Living , Dining And Family Room, Completely Finished Basement With Separate Entrance . (id:60626)
RE/MAX Real Estate Centre Inc.
Homelife Maple Leaf Realty Ltd.
3519 Braemore Place
Burlington, Ontario
Exceptional Renovation, Light-Filled, Brick 2 + 2 Bedroom Bungalow, Extensive List of Thoughtful Renovations + Improvements. Sprawling main floor ideal for entertaining. Well Located in Desirable South Burlington on a Quiet, Safe Cul-De-Sac! 145' Deep Irregular Lot. Open Concept Kitchen, Quartz Counters & S/S Appliances. Hardwood though-out main floor, Electric Fireplace with Wooden Mantel, Pot Lighting Throughout. Side Door Walkout to Private Deck and Fully Fenced Yard. Finished Lower Level with Two Additional Bedrooms, 3-Piece Bath, Rec Room with Exercise Area, Nicely Finished Laundry Room. Most Renovations done in 2022 including Kitchen, Baths, Flooring, Roof Shingles, Eaves, Soffits, Fascia, Exterior Doors & Deck. 2 Baths, New Driveway(2023), New Front and Side Door Screens, Outdoor Pot Lights and BBQ gas line added+++ (id:60626)
Sutton Group Realty Systems Inc.

