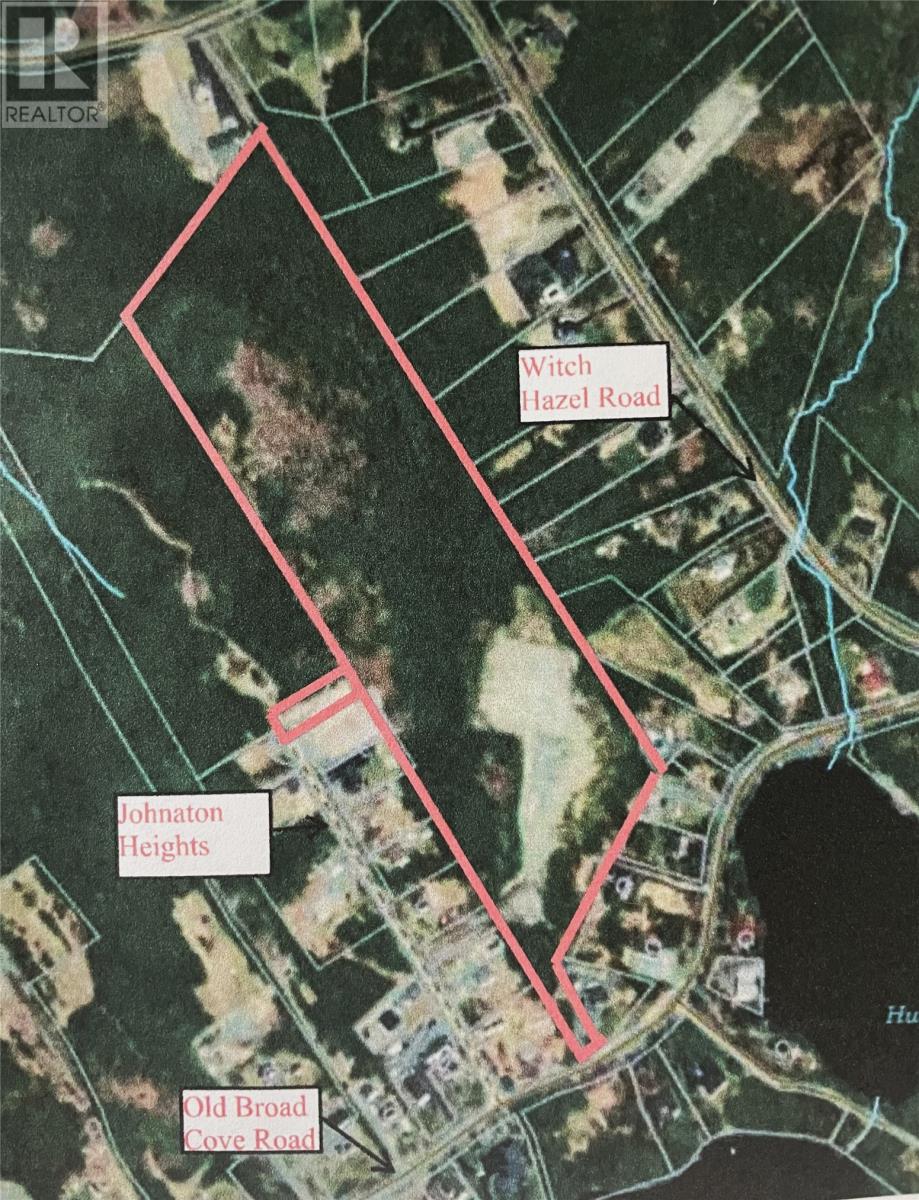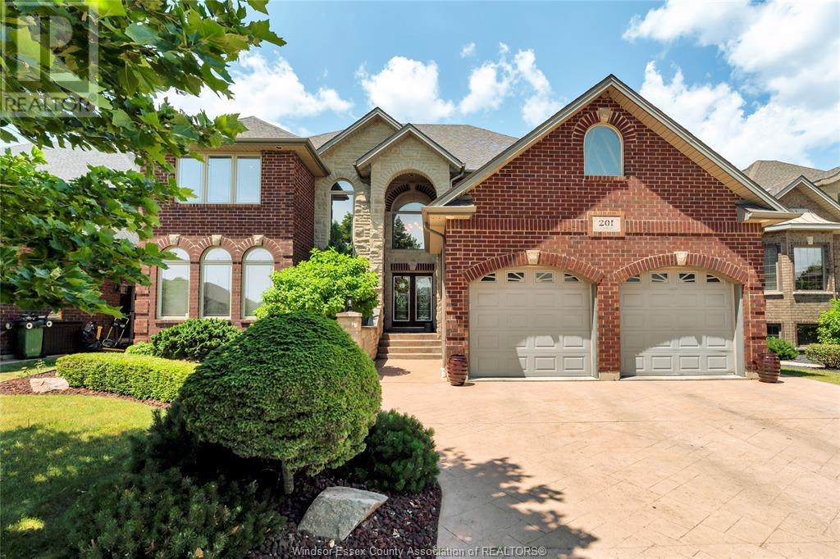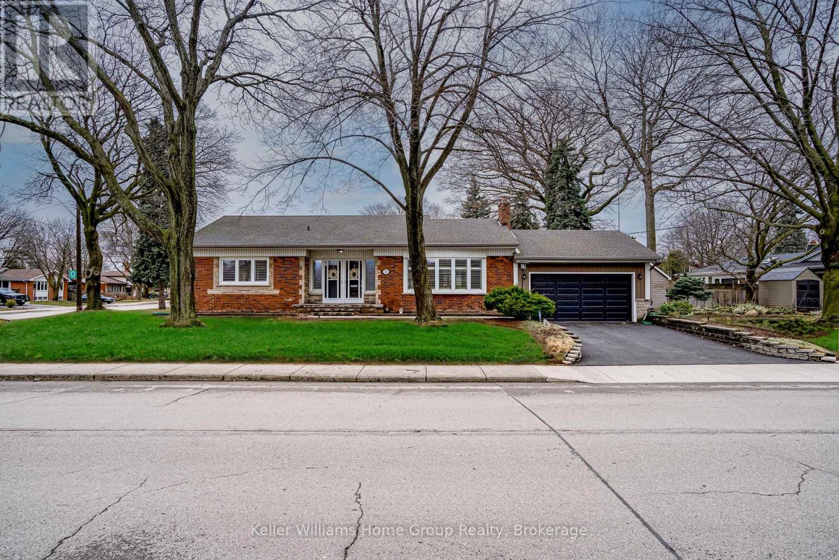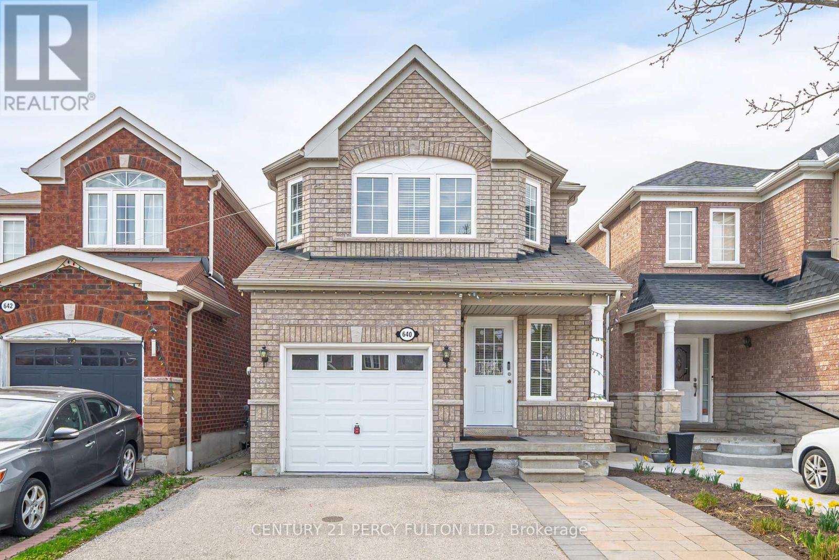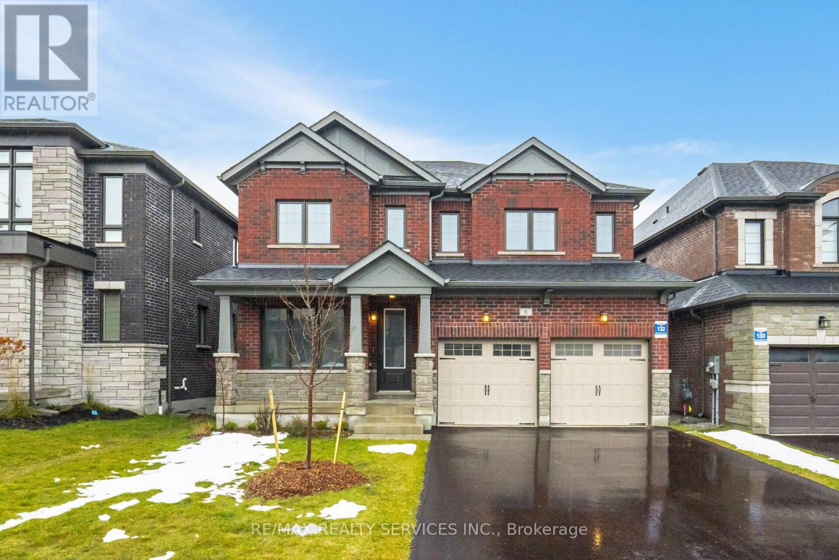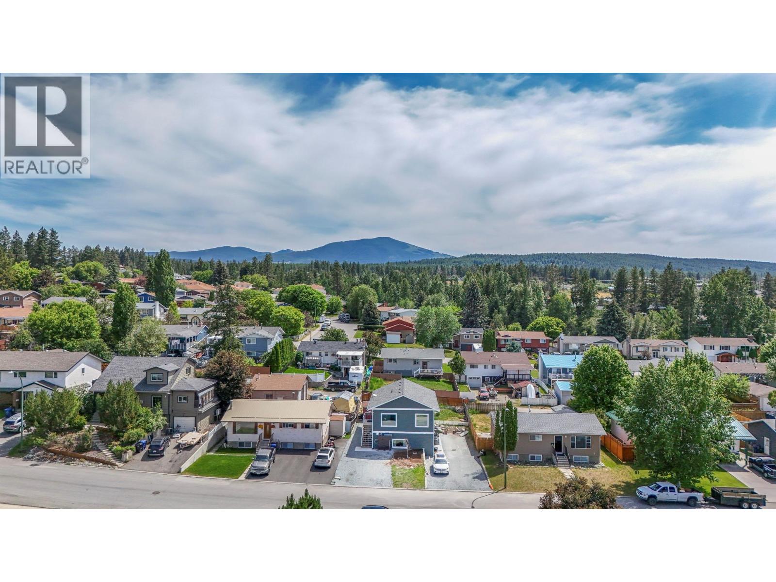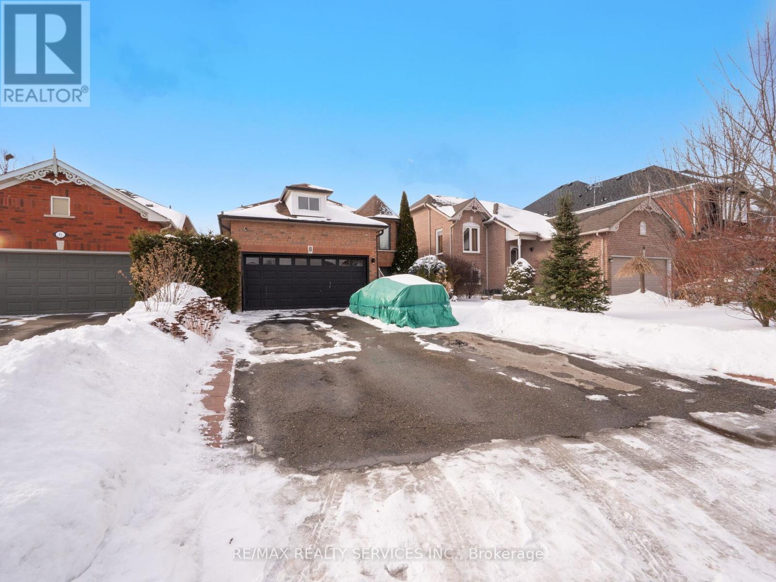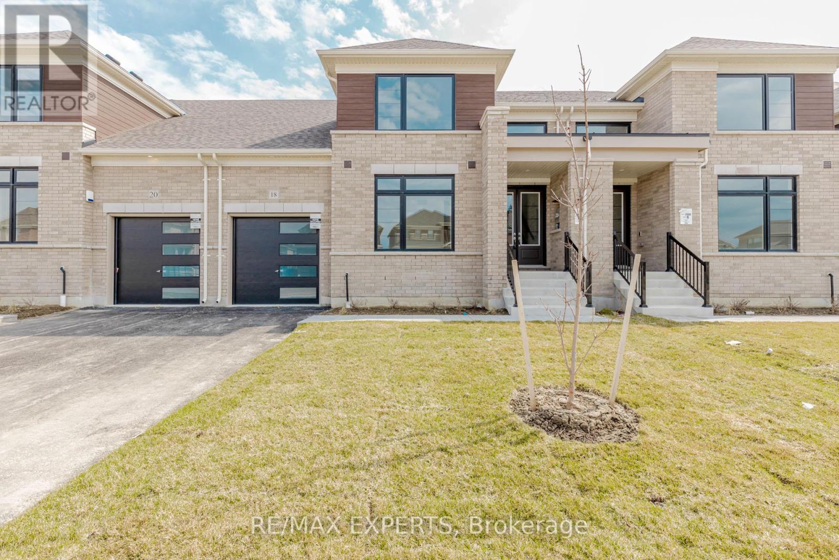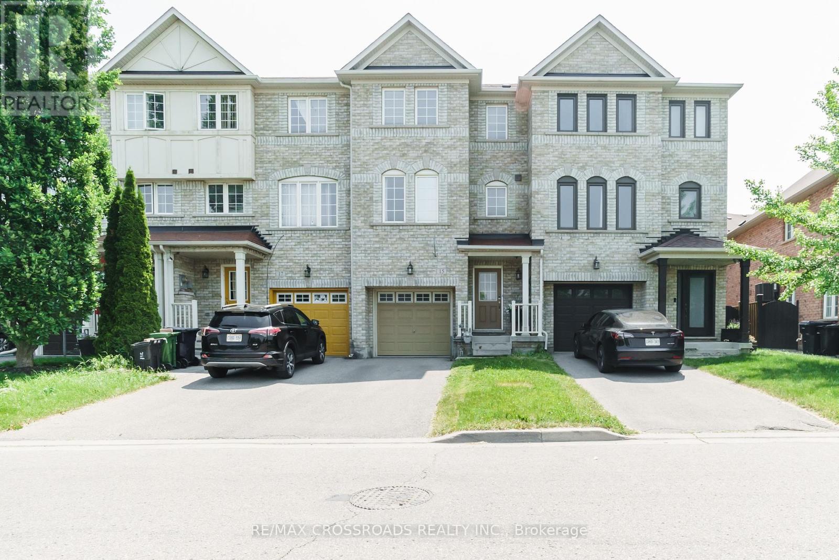432 Old Broad Cove Road
Portugal Cove-St.philips, Newfoundland & Labrador
UNIQUE OPPORTUNITY! Approximately 21 and a half acres of raw land - Approved in principle ~31 over sized semi-serviced lots (preliminary concept drawings) conveniently located in Portugal Cove-St. Philips on the doorsteps of Hughes Pond and walking trails, and only 10 minutes to St. John's International Airport and Stavanger Drive! Mature trees creating tons of privacy. Survey available upon request. **Any HST is applicable to the Purchaser. Possibility to subdivide pending town approvals. (id:60626)
RE/MAX Infinity Realty Inc. - Sheraton Hotel
27121b Twp Road 534
Rural Parkland County, Alberta
Private, Picturesque 22.17 Acre Acreage 3 Min NE of Spruce Grove! Bungalow Features: 1484 sq ft, 6 Bedrooms, 3 Bathrooms, AC, Built in Vac, Reverse Osmosis, In Floor Heat, Open Concept, Vaulted Ceilings, Chef's Kitchen, Island, Pantry, Lg Dining Area, Living Rm W/Many Windows, Lg Master W/Rm For King Bed W/3pce Ensuite & Walk In Closet, & 3 More Bedrooms & 3pc. Finished WALK OUT BASEMENT Features: 2 Lg Bedrooms, 3 pc Bath, Huge Storage/Craft/Hunters Rm W/2 Walk in Closets, Family Rm, Utility Rm W/Laundry, & Access to the Covered Patio. 28x28 Oversized Det Garage W/In Floor Heat, 220 Wiring, Sink, & Floor Drain. Fenced, Landscaped Yard W/Many Trees, Flower Beds, Garden Areas, Firepit, Covered Front Deck, Covered Patio, Entry Gate, Rolling Land W/Spectacular Views, W/ A Beautiful Picturesque Creek Winding Through The Property Bringing in Abundant Wildlife. Paved all the Way W/Quick, Easy Access to HWY 16, & Anthony Henday! Spectacular Scenery, Seclusion, Wildlife & Privacy W/Endless Business Possibilities! (id:60626)
RE/MAX Excellence
Exp Realty
46547 Clayton Avenue, Chilliwack Proper East
Chilliwack, British Columbia
This 4 Bedroom Charming home sits on large rectangular lot 75' sq.ft total of 7500 sqft. In the most desirable area Chilliwack. Conveniently located close to schools, hospital, shopping Centre and with easy highway access. With 3 good size bedrooms upstairs, kitchen. Spacious Living room and formal dining area. Downstairs, you'll find a good size bedroom plus ample space to easily put a suite down. Lots of potential here, its located in an area seeing significant ongoing redevelopment. Check with city for more info on development. Call us for your private viewings. (id:60626)
Sutton Group-West Coast Realty (Surrey/120)
201 Ellison Avenue
Leamington, Ontario
WELCOME TO 201 ELLISON AVENUE. THIS CUSTOM BUILT FULL BRICK & STONE 2 STOREY HOME IS IN SOUGHT AFTER AREA OF FINE HOMES IN BEAUTIFUL TOWN OF LEAMINGTON. APPROX. 3120 SQ FT FULLY FINISHED HOME FEATURES A 2 STORY GREAT ROOM, FORMAL DIN ROOM, HRWD & PORCELAIN FLRS, BIG KITCHEN FEATURES GRANITE COUNTERTOPS & BUILT IN APPLIANCES 4+1 BDRMS, 4 BATHS 1 ALL BEDROOMS HAVE WALK IN CLOSETS, CLOSE TO SCHOOLS, SHOPPING AND ALL BASIC AMENITIES. CALL FOR A PRIVATE SHOWING. (id:60626)
RE/MAX Preferred Realty Ltd. - 585
50 Edgewood Avenue
Hamilton, Ontario
Welcome to this absolutely charming and meticulously updated* brick bungalow, perfectly situated in the coveted Sherwood neighbourhood on Hamilton Mountain. Ideal for down-sizers, retirees, or anyone seeking convenient one-floor living, this home offers 3+bedrooms, 2 full bathrooms, laundry on each level and a timeless blend of elegance and modern comfort. The main floor features a bright and inviting living room with a cozy fireplace, a large bay window, and California shutters. A stylish mix of hardwood and luxury laminate flooring flows throughout the home, complementing the thoughtfully updated kitchen and bathrooms. The bright lower level offers excellent in-law suite potential with a separate entrance, oversized living space, full bath, a gym/bedroom, and a kitchenette, ideal for extended family or additional income. Enjoy the convenience of an attached double car garage (2019), new driveway (2019) and a professionally landscaped, low-maintenance yard with perennials. Located just steps from parks, schools, transit, and the Kenilworth access, this home offers the perfect combination of comfort, style, and location. A rare opportunity to own a freshly painted turn-key bungalow in one of Hamilton Mountains most desirable communities! *Updates include furnace, pump and thermostat in 2024, new flooring in kitchen, basement and staircase in 2025, dishwasher 2024, roof 2013, gas fp in basement 2020. (id:60626)
Keller Williams Home Group Realty
640 Sunbird Trail
Pickering, Ontario
* 4 Bedroom 4 Bath Detached Home in High Demand Area of Pickering - Amberlea * Hardwood Floors on Second * Entrance Through Garage * New Kitchen With Quartz Counters * Primary Bedroom with 5 Pc Ensuite * 2 Kitchens * 4 Car Parking on Driveway * Basement Fully Finished With Separate Entrance, Living, Kitchen, Dining, Office, Den, & 4 Pc Bath * Close to Good Schools, Parks, Trails, Shops, HWY 401 & More * (id:60626)
Century 21 Percy Fulton Ltd.
8 Sweet Cicely Street
Springwater, Ontario
Newly built 2880 Sq.ft. detached 4 bedroom + den, 4 bath home with a walk-out basement in picturesque Springwater. This home features a well thought out layout with 9 foot in ceilings on main floor, a spacious den, and mudroom. All bedrooms have ensuite bathroom, and most have walk-in closets. Situated on a large 44ft x 99ft lot with no sidewalk, allowing 4 cars on the driveway, 2 in the garages. and The desirable walk-out basement, allows in loads of natural light; you can create an additional rental suite, or keep it for yourself. Just 10 minutes to the Barrie, this home provides the rare opportunity of living a peaceful life, while all modern amenities are within close reach. **EXTRAS** Legal description cont. "ENTRY AS IN SC1872944 TOWNSHIP OF SPRINGWATER" 5 Piece Appliance Which Includes: Stainless Steel Fridge, Stove, Dishwasher, & Canopy Hood-Fan. Washer And Dryer For Laundry Rm. Central Air Conditioning (id:60626)
RE/MAX Realty Services Inc.
2509 4th Street S
Cranbrook, British Columbia
Check out our 24/7 Virtual Open House! Welcome to this brand new, energy-efficient triplex located in the highly sought-after community of Highlands. Nestled on a quiet, family-friendly street, this thoughtfully designed property offers incredible income potential—whether you choose to live in the spacious upper unit and rent out the lower suites, or hold the entire property as a solid investment. The upper unit features three bedrooms, luxury LVP flooring, high ceilings, and expansive triple-pane windows that flood the space with natural light and offer stunning views of Fisher Peak. A modern kitchen with stainless steel appliances anchors the open-concept living space, complemented by a generously sized spa-inspired bathroom and the convenience of in-suite laundry. The lower level includes two fully legal 1-bedroom suites, each with their own private entrance, outdoor space, parking, and in-suite laundry. All units are equipped with heat pump systems for efficient heating and a/c, ensuring year-round comfort and low operating costs. Ideally located just minutes from the Community Forest, Cranbrook Golf Course, the hospital, College of the Rockies, excellent schools, and within walking distance to Western Financial Place, shopping, and more. With current revenue of $3,000/month from the lower suites and the upper unit vacant and move-in ready, this is a rare opportunity to own a brand new multi-unit property in one of Cranbrook’s most desirable neighborhoods. (id:60626)
Real Broker B.c. Ltd
8 Bradwick Court
Caledon, Ontario
Welcome to this beautifully upgraded raised bungalow in the highly sought-after Valleywood community of Caledon! This modern, open-concept home boasts a remodeled chefs kitchen with quartz countertops, high-end stainless steel appliances, marble floors, and extra cabinetry. The renovated bathrooms add a touch of luxury, while the finished basement offers a spacious rec room and two additional bedrooms for extra living space. Above the garage, a versatile loft provides the perfect setup for a workshop or home gym. No carpet throughout, large driveway that fits up to four cars, and no sidewalk! Step outside to your private, fully fenced backyard oasis, featuring a stunning two-tiered cedar deck and patio perfect for relaxation or entertaining. This home truly has it all! (id:60626)
RE/MAX Realty Services Inc.
18 Mayapple Street
Adjala-Tosorontio, Ontario
Welcome to Colgan Crossing - A Brand-New Modern Bungaloft in the Scenic Village of Colgan! Bethe first to live in this stunning 3-bedroom + loft townhome bungalow, located in an elegant new community surrounded by rolling hills, lush green space, and the tranquil beauty of nature. Boasting 1, 847 sq. ft. of thoughtfully designed living space, this home features a striking modern elevation and double door front entry. Step inside to soaring 9-ft ceilings, engineered oak hardwood floors, and an open-concept living/dining area with dramatic open-to-above design and oversized windows flooding the space with natural light - a perfect setting for family gatherings and everyday living. The sleek, contemporary kitchen is a dream, complete with white cabinetry, quartz countertops, breakfast bar with under-mount sink, and upgraded staircase with iron pickets. A smart home system by Enercare puts convenience at your fingertips with integrated lighting, thermostat control, and a video doorbell. The spacious main floor primary bedroom offers a peaceful retreat with a walk-in closet and a luxurious 3-piece ensuite featuring a frameless glass shower. A second bedroom and 4-piece bath are tucked down the hall for added privacy. Upstairs, the versatile loft offers an ideal space for a guest suite, home office, or additional family room, complete with a third bedroom and another full 4-piece bath. Additional highlights include main floor laundry, direct garage access, rear yard entry, central A/C, and over $20,000 in premium builder upgrades - all adding up to an exceptional living experience. (id:60626)
RE/MAX Experts
273 Ridge Road
Guelph/eramosa, Ontario
Beautifully Refreshed All - Brick Family Home in the Heart of Rockwood. Well maintained and recently refreshed 4-bedroom, 4 - bathroom family home, nestled on a quiet street in the charming village of Rockwood - where small - town living meets modern comfort. Step inside to a warm and inviting main floor featuring hardwood flooring, elegant California ceilings, and a bright, eat - in kitchen with sliding doors that open to a spacious 16'x20' deck and a fully fenced backyard - ideal for summer entertaining or relaxed family time. Large, sun - filled windows flood the space with natural light, while the Great Room offers a perfect gathering spot with stately decorative pillars and a cozy corner gas fireplace. Upstairs, you'll find four generously sized bedrooms, including a primary retreat with a walk-in closet and a refreshed ensuite bath. A well - appointed second - floor laundry room adds convenience to busy family life. The professionally finished basement offers even more versatile living space, featuring a large recreation room, second gas fireplace, and a fourth full bathroom - perfect for growing families, guests, or movie nights in. This move-in-ready home combines timeless quality with thoughtful updates and plenty of space to grow. Just minutes from schools, parks, trails, and all the natural beauty Rockwood is known for. Don't miss your chance to make this exceptional home yours! (id:60626)
RE/MAX Professionals Inc.
15 Oates Drive
Toronto, Ontario
Welcome home to this beautifully maintained 3-bedroom, 3-bathroom freehold townhouse built by renowned builder Monarch. Located in the highly desirable Clairlea-Birchmount neighbourhood, this approximately 1,915 sq.ft. family home offers an exceptional lifestyle facing a serene park and playground, ideal for young families and professionals alike. Step inside to discover hardwood flooring, and an elegant oak staircase, giving the space a warm, modern feel. The spacious, open-concept kitchen boasts premium stainless steel appliances, sleek granite countertops, contemporary backsplash, and ample cabinetry-perfect for cooking enthusiasts and entertaining guests. Relax in the inviting living area flooded with natural light, or enjoy family meals in the dedicated dining space. Each of the generously sized bedrooms provides comfort and tranquility, with the primary bedroom featuring ample closet space and plenty of room to unwind. The fully fenced backyard is a private retreat, ideal for summer barbecues, gardening, or just enjoying some quiet outdoor time. Added convenience with direct garage access, plus driveway parking. Located in a vibrant and friendly community near Warden and St. Clair East, you're just minutes away from Warden TTC Subway Station, major highways, reputable schools, public library, grocery stores, Tim Hortons, shopping, and numerous parks and trails such as Warden Woods and the Gus Harris Trail. Meticulously maintained and upgraded, this home offers the perfect blend of modern conveniences and a superb location. Don't miss out on this exceptional opportunity to call this lovely townhouse your home! (id:60626)
RE/MAX Crossroads Realty Inc.

