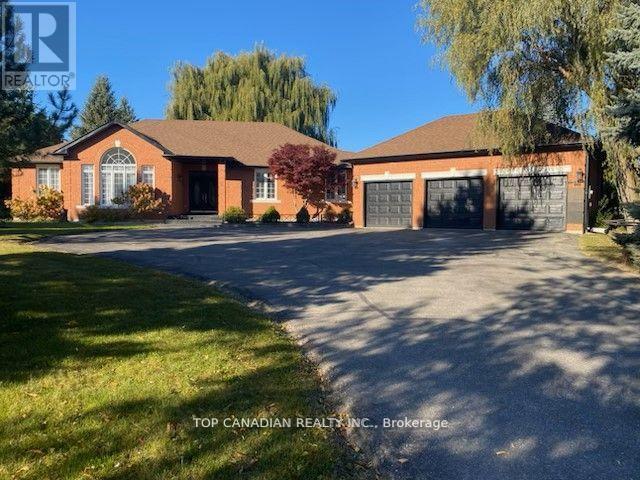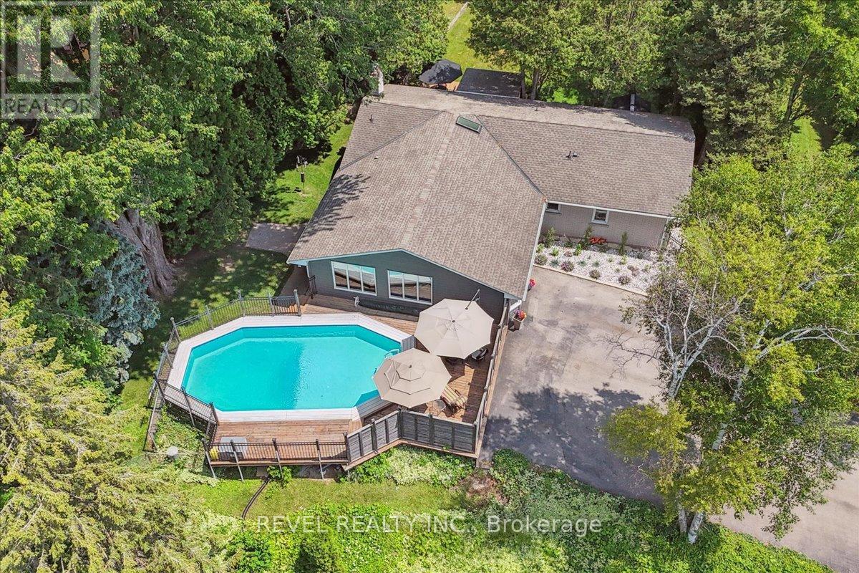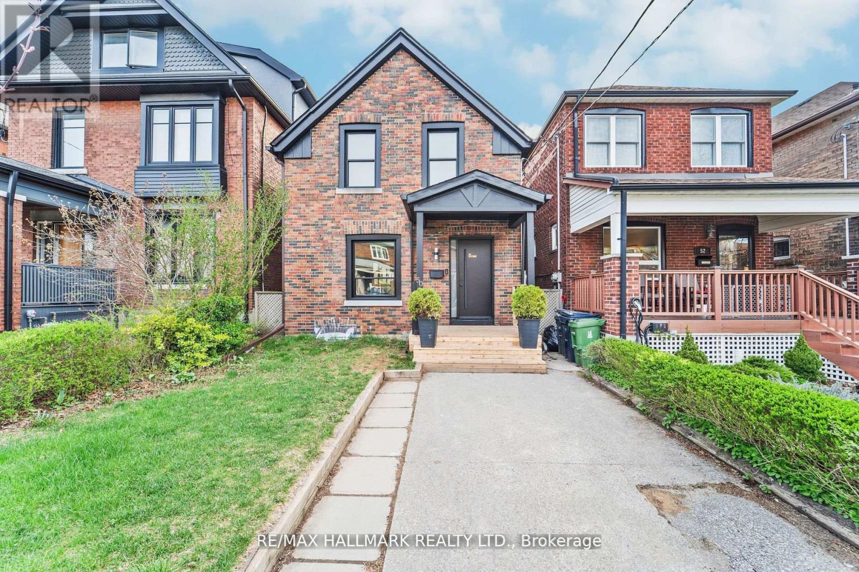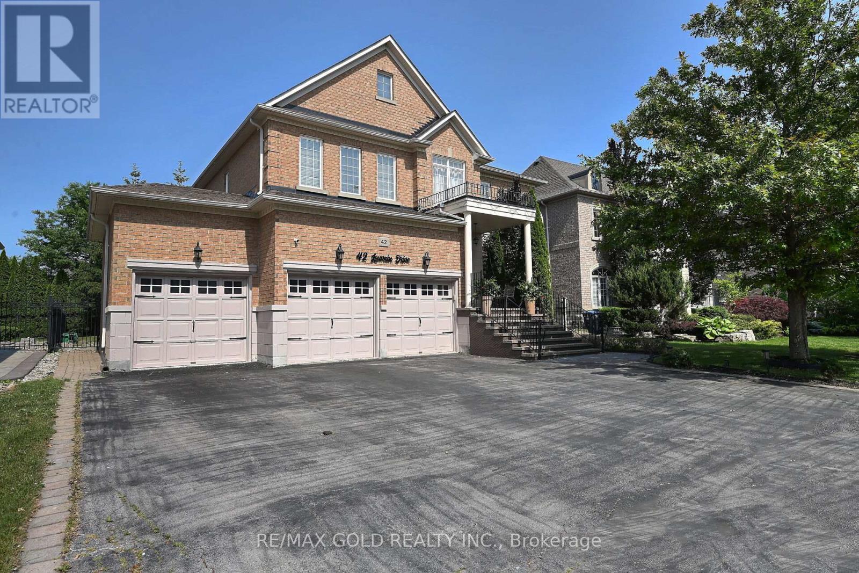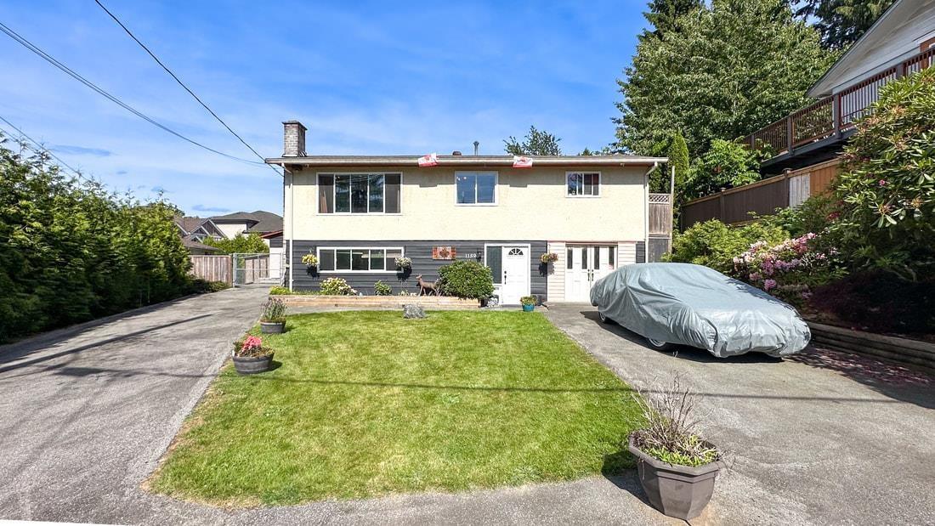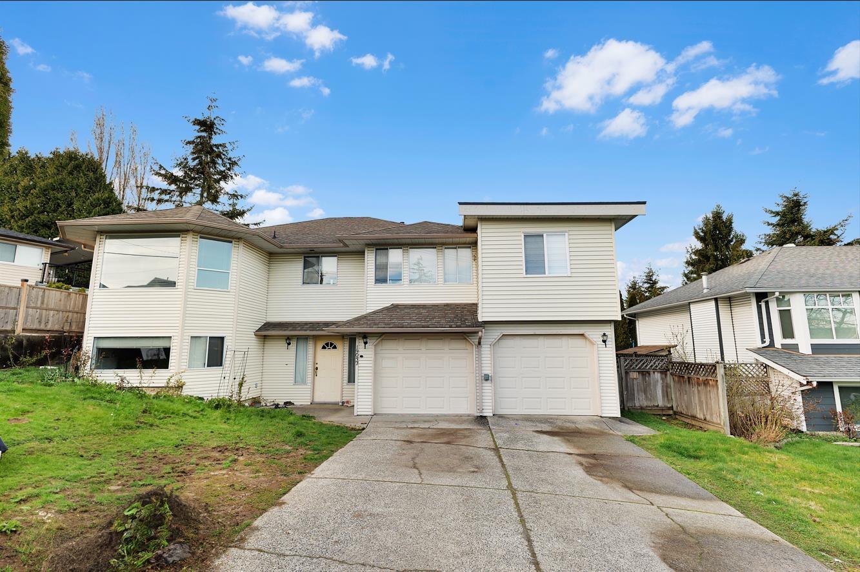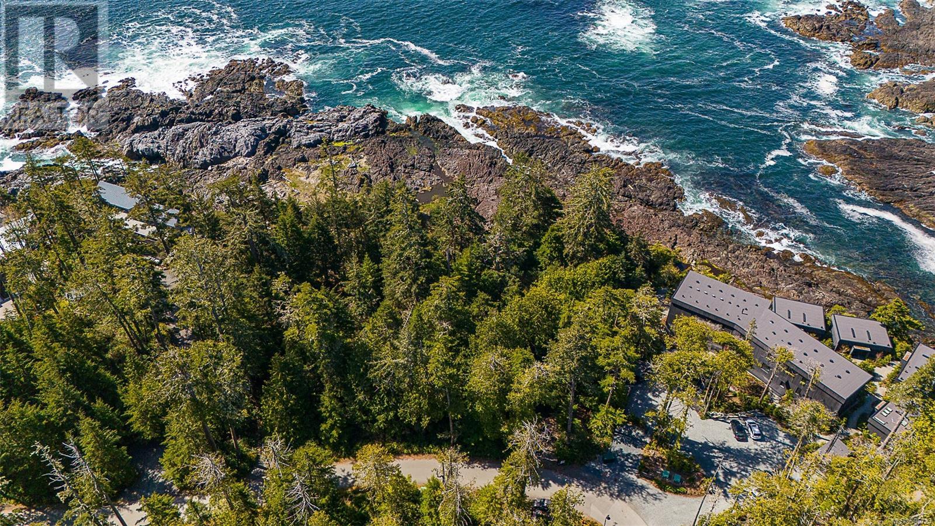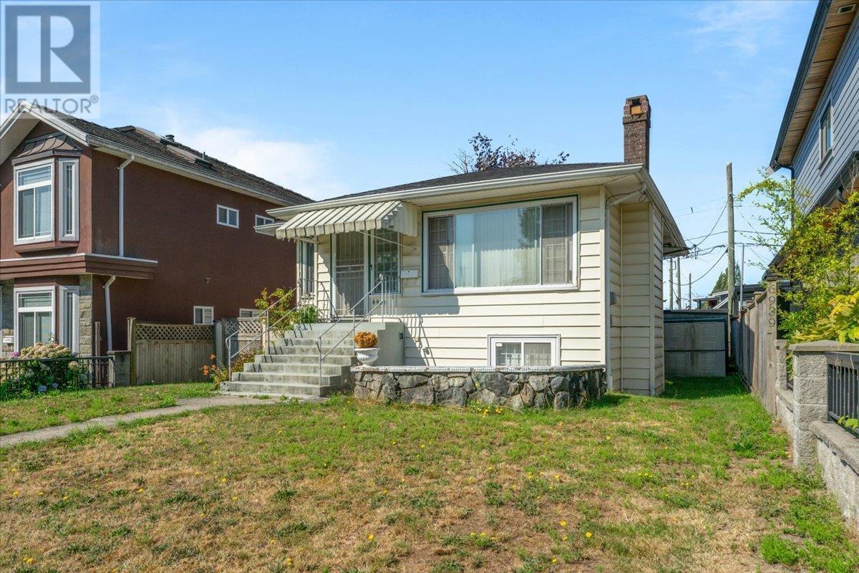31 Golfview Boulevard
Bradford West Gwillimbury, Ontario
One Of The Best Lots In Prestigious Golfview Estates. Beautiful & Bright Spacious Bungalow. 9ft ceiling throughout, Vaulted Ceilings in the Kitchen and Family Room. Spacious New Renovated Kitchen With Quartz Counters and Backsplash, Island With Breakfast Bar & Breakfast Area Overlooking Large Private Backyard with Mature Trees & Walkout To Beautiful Sun Room. Renovated with New Flooring Throughout. Main Floor Laundry/Mud Rm With Entrance To The Oversized 3 Car Garage. Private 0.8 Of An Acre Lot Backing onto Green Open Space. Approximately 2700 Sq.ft Plus Large Recreation Room in the Basement. Parking for 10-12 cars on the driveway. Situated On A Quiet Street Minutes From Highway 400. (id:60626)
Top Canadian Realty Inc.
520 Blue Lake Road
Brant, Ontario
Nestled within mature trees on more than 2 acres, 520 BLUE LAKE ROAD is like a little slice of paradise with an exclusive address. Boasting a scenic view from every window, an abundance of space inside & out, and a 2-storey (yes 2!) garage/workshop that is the dream of every car collector and hobbyist! This exceptional all-brick bungalow has been custom built with the utmost of quality and meticulously cared for by the same family. It's an Accessible home offering more than 5300 sq ft of living space with 5+1 bdrms, 4 baths and an elevator! Seamlessly blending casual refinement with a Muskoka-like vibe, the main floor is highlighted by a split bedroom floorplan - one wing is complete with 3 bdrms, 3pc bath (including roll-in shower) and private deck and the adjacent wing is complete with 2 bdrms, a 4pc bath and a large familyrm - ideal for a growing family, multi-generational living, granny & nanny too! Whether you're hosting dinner parties or splashing around in the stunning inground pool, the main level offers a perfect flow for entertaining as well as for day-to-day function. The lower level boasts a bright & light-filled party-sized recroom, including a wet bar, the 6th bedroom, 3pc bathroom, laundryrm and storage. Looking for peace & quiet? Step outside to unwind with a leisurely walk along the garden path or sit peacefully in complete privacy and absorb the stillness of your surroundings. How many cars do you need to store? Looking for a workshop that is separated from the garage? Then your dream has come true with this 2 storey garage boasting 2 separate entrances - one for the top and one for the bottom - with space to hold approx 8 cars. This remarkable home is truly outstanding with too many features to list, including the elevator, extra wide hallways & doorways, motorized window shutters, 3 fireplaces & gleaming hardwood to name just a few. Minutes to St. George, Brantford & Paris, a short drive to Cambridge & Hamilton. Book your private showing today! (id:60626)
RE/MAX Twin City Realty Inc.
520 Blue Lake Road
St. George, Ontario
Nestled within mature trees on more than 2 acres, 520 BLUE LAKE ROAD is like a little slice of paradise with an exclusive address. Boasting a scenic view from every window, an abundance of space inside & out, and a 2-storey (yes 2!) garage/workshop that is the dream of every car collector and hobbyist! This exceptional all-brick bungalow has been custom built with the utmost of quality and meticulously cared for by the same family. It's an Accessible home offering more than 5300 sq ft of living space with 5+1 bdrms, 4 baths and an elevator! Seamlessly blending casual refinement with a Muskoka-like vibe, the main floor is highlighted by a split bedroom floorplan - one wing is complete with 3 bdrms, 3pc bath (including roll-in shower) and private deck and the adjacent wing is complete with 2 bdrms, a 4pc bath and a large familyrm - ideal for a growing family, multi-generational living, granny & nanny too! Whether you're hosting dinner parties or splashing around in the stunning inground pool, the main level offers a perfect flow for entertaining as well as for day-to-day function. The lower level boasts a bright & light-filled party-sized recroom, including a wet bar, the 6th bedroom, 3pc bathroom, laundryrm and storage. Looking for peace & quiet? Step outside to unwind with a leisurely walk along the garden path or sit peacefully in complete privacy and absorb the stillness of your surroundings. How many cars do you need to store? Looking for a workshop that is separated from the garage? Then your dream has come true with this 2 storey garage boasting 2 separate entrances - one for the top and one for the bottom - with space to hold approx 8 cars. This remarkable home is truly outstanding with too many features to list, including the elevator, extra wide hallways & doorways, motorized window shutters, 3 fireplaces & gleaming hardwood to name just a few. Minutes to St. George, Brantford & Paris, a short drive to Cambridge & Hamilton. Book your private showing today! (id:60626)
RE/MAX Twin City Realty Inc
15 Ireson Road
Burlington, Ontario
Country in the city! This custom ranch style bungalow sits on a beautiful .54 acre lot surrounded by nature & soaring trees. With only a few homes on this street, you can feel the exclusive lifestyle & privacy that is rarely offered in the city. Great curb appeal with manicured gardens, mature trees, wrought iron fencing & large driveway that fits 9 cars! Spacious layout offers 1,967 sq ft on the main floor with 3 bedrooms, 2 bathrooms, office, den & 1,013 sq ft in the lower level with extra bedroom. Foyer greets you with gleaming hardwood flooring, large open concept living, dining & family area where you have panoramic views of nature from every angle. The pool is off to the side and provides that resort style living with a calm and relaxing feel. Dining room is as if you are with nature itself and surrounded by lots of greenery. Updated kitchen offers a bright and elegant feel with large windows overlooking nature & custom cabinetry, quartz countertops, décor backsplash, smooth ceilings & breakfast bar. Ideal for entertaining with additional space to host, whether its summer time and open to the backyard or during the winter months by the updated cozy gas fireplace. Before heading outside, lets step into the spacious primary bedroom which offers a 5 pc ensuite with double sinks & walk in closet. Additionally, there are 2 bedooms, office & updated bathroom with glass shower. Finished basement offers a great amount of space as it includes a large rec room, bedroom, exercise/storage room, bonus room, laundry & large 22 x 12 storage area. The backyard oasis offers multiple areas to enjoy nature and entertaining! Whether you are on the West side on the pool wing sitting on the deck under shade from the trees or on the East side deck with a covered area BBQing, this is it! This deck is surrounded by lush views of the gardens, trees & nature. Bonus Well is great for gardening & filling the pool! Minutes to Downtown Waterdown, amenities and the Aldershot Go. (id:60626)
Revel Realty Inc.
288 Twillingate Rd
Campbell River, British Columbia
Welcome to 288 Twillingate Road—an extraordinary and rare opportunity to own a unique, multi-dwelling property nestled in the desirable Willow Point area of Campbell River. Set on a private and beautifully landscaped 0.7-acre lot, this property offers the perfect blend of luxurious comfort, income potential, and proximity to some of the best natural amenities the area has to offer. Just a short stroll to the beach and Willow Creek nature trails. The main home features a chef’s kitchen complete with a five-burner gas stove, pot filler, and a large central island ideal for entertaining. Soaring nine-foot ceilings and interior transoms throughout the main floor enhance the spacious and light-filled atmosphere. Step outside to enjoy a cup of tea on the charming wrap-around deck or unwind in the private hot tub under the stars. Upstairs, you’ll find three generous bedrooms and a beautifully appointed main bathroom. Also upstairs is the primary suite, which is a luxurious retreat with a spa-like ensuite and a large walk-in closet. Above the garage is a spacious bonus room complete with its own bathroom and a small kitchenette, offering fantastic flexibility for guests, extended family, or media room. The second home on the property is absolutely adorable and has been fully renovated, including updated electrical and a gas boiler for on-demand hot water, and efficient in-floor hot water radiant heating. It’s perfect for multi-generational living, guest accommodation, or generating rental income. The property itself is a gardener’s dream, with a variety of mature fruit trees including apple, pear, plum, and fig, as well as a greenhouse for year-round growing. There’s plenty of parking space for your boat or RV, making it easy to embrace the laid-back island lifestyle. Properties like this don’t come along often in Willow Point—offering space, privacy, and exceptional flexibility in a prime location. Don’t miss your chance to make this unique property your own. (id:60626)
Oakwyn Realty Ltd. (Na)
50 Watson Avenue
Toronto, Ontario
Step inside this beautifully renovated home, where modern design meets everyday comfort. Located on a quiet, family-friendly street in one of the areas most desirable neighborhoods, this move-in-ready property has been fully updated from top to bottom. Wide-plank hardwood floors flow throughout, complemented by large new windows and a sleek glass railing that adds a contemporary touch. The open-concept layout features a bright living and dining area connected to a stylish kitchen with quartz countertops, stainless steel appliances, modern cabinetry. Upstairs, spacious bedrooms offer ample light and storage, while spa-like bathrooms include custom tile, floating vanities, and elegant finishes. The finished lower level provides flexible space for a family room, office, or guest suite. Walking distance to top-rated schools (Humbercrest PS, Runnymede CI, Western Tech), parks, transit, shops, and restaurants this home combines style, function, and an unbeatable location. (id:60626)
RE/MAX Hallmark Realty Ltd.
42 Louvain Drive
Brampton, Ontario
Welcome to 42 Louvain Drive. This home offers outstanding value with a beautiful layout offering almost 3400 sq. ft which sits on 65-foot lot with a 3-car garage, this exceptional home comes with lots of upgrades. Boasting 9-foot ceilings on the main floor and lower level. The main floor boasts a formal layout, featuring a living room, dining room, and library. Step out from the breakfast area into a spectacular backyard for entertaining The kitchen opens to a cozy family room with a gas fireplace perfect for family gatherings.Very well maintained home features 5 generously sized bedrooms and 4.5 bathrooms, the layout is ideal for families of all sizes.The master bedroom comes with a luxurious 5-piece ensuite for ultimate comfort!!! (id:60626)
RE/MAX Gold Realty Inc.
7610 Wellington Road 51 Road
Guelph/eramosa, Ontario
Wake up to birdsong and drink your morning coffee walking through your own private park. You'll want to keep the windows open to catch the smell of early summer lilacs, or hear the whinny of the horses across the road. Sitting on the back stone patio in complete privacy, you might catch yourself daydreaming of stacking wood for the fireplace or skating on the pond next winter, 7610 Wellington Road 51, a private and luxurious 30-acre estate nestled in the serene forest in Wellington County. Offering the perfect balance between nature and convenience, this remarkable property is just 5 minutes from Guelph or Fergus, 10 minutes from Elora and only 1 hour from Toronto.This meticulously maintained, bright, and spacious 3-bedroom, 2-bathroom bungalow blends old-world charm with modern elegance. The open-concept living and dining areas are ideal for entertaining, featuring a cozy wood-burning fireplace and expansive views of the surrounding landscape. Prepare your gourmet meals in the well appointed kitchen with Quartz countertops, Stainless Steel appliances and an abundance of storage Step outside onto the large stone terrace to enjoy outdoor living perfect for relaxing, dining, or soaking in the tranquility of the forest.The partially finished, insulated basement is designed towards a net-zero standard, offering great potential for additional living space. A large double-car garage with electric vehicle charging adds extra convenience. Stay connected with high-speed fibre optic internet, an extremely rare feature in country properties.Newly built, a 15x30 detached barn/workshop/studio space awaits your creative vision. Whether for leisure, work, or entertaining, this versatile building provides endless possibilities. experience the perfect blend of countryside living with proximity to city amenities. With nearby trails, beaches, markets, shops and restaurants, this sanctuary is the ultimate retreat for those seeking a luxurious lifestyle with a connection to nature. (id:60626)
M1 Real Estate Brokerage Ltd
11590 140a Street
Surrey, British Columbia
This 16,700 sq. ft. lot with front and back lane access offers space to park, expand, or add income potential. The 1,200 sq. ft. workshop is a car lover's dream with 12' ceilings, 200-amp service, three 10' bay doors, and a car lift. City zoning (RA) allows for up to 4 suites (buyer to confirm), so you could build a suite above the workshop or a coach house. The basement-entry layout suits multi-generational living or rental income, while the backyard with a 730 sq. ft. deck, hot tub, and mountain/river views is an entertainer's dream. Close to parks, transit, and schools like Kwantlen Park and James Ardiel Elementary, this property combines privacy with convenience. (id:60626)
Royal LePage Sterling Realty
19037 60 Avenue
Surrey, British Columbia
Basement entry home on a large lot in Cloverdale! Conveniently located with easy access to Fraser Hwy and 64th Ave, providing quick routes to Langley or Surrey. Just a short walk to Latimer Road Elementary! This home features a spacious foyer and a traditional floorplan with 4 bedrooms above, along with a bright living, dining, and kitchen area filled with natural light. The lower level offers two suites (2+2) ideal for rental income. The fully fenced yard is perfect for kids or pets to play. A great investment opportunity in a prime location! Open house, showings with appointment only. (id:60626)
Royal LePage Global Force Realty
812 Odyssey Lane
Ucluelet, British Columbia
Discover the magic of the West Coast with this rare waterfront opportunity in Ucluelet, nestled on the rugged shores of Vancouver Island. Encompassing over 0.87 acres, this stunning open-ocean property features 258 feet of breathtaking ocean frontage. Build your dream home and explore the potential for two vacation rental suites — perfect for a small business venture. A Geotech report is available to assist with optimal home placement. Ideally located within the prestigious Oceanwest development, you'll enjoy direct access to the renowned Wild Pacific Trail, Big Beach, and a collection of hidden pocket beaches. Ucluelet, a picturesque fishing village, offers a laid-back coastal lifestyle surrounded by spectacular natural beauty and endless outdoor adventures. Just steps from the Pacific Rim National Park’s Long Beach, this is your chance to turn your oceanfront dreams into reality. (id:60626)
RE/MAX Mid-Island Realty (Uclet)
6949 Mckinnon Street
Vancouver, British Columbia
Prime Killarney location, built in 1950 with 4 bedrooms and 2 bathrooms. Very convenient location with shopping, medical, recreational & dining nearby. Only a 5 min drive to Fraserview Golf course & parks. Walking distance to French immersion, elementary and secondary schools. School Catchments: Captain James Cook Elementary School, John Henderson Elementary School and Killarney Secondary School. (id:60626)
Sutton Group-West Coast Realty

