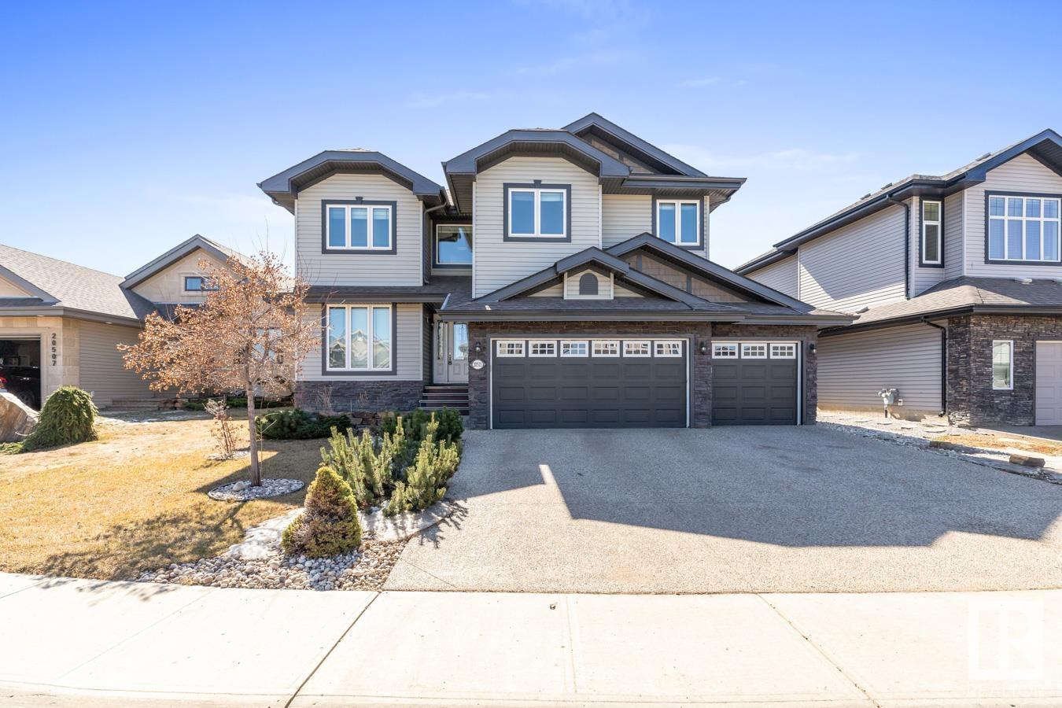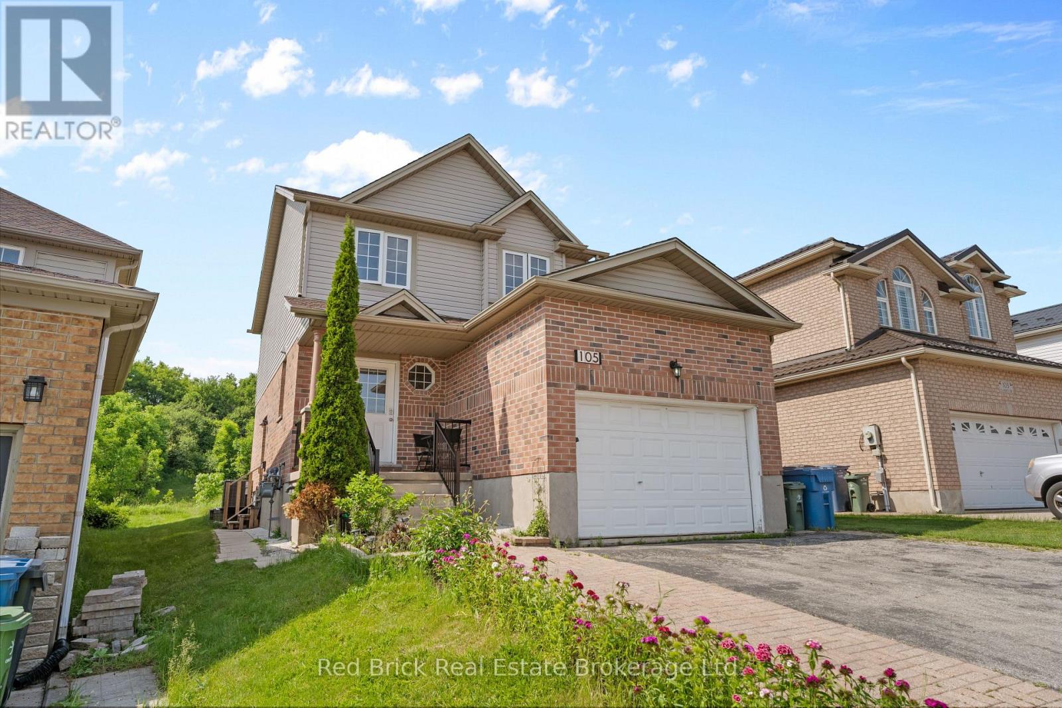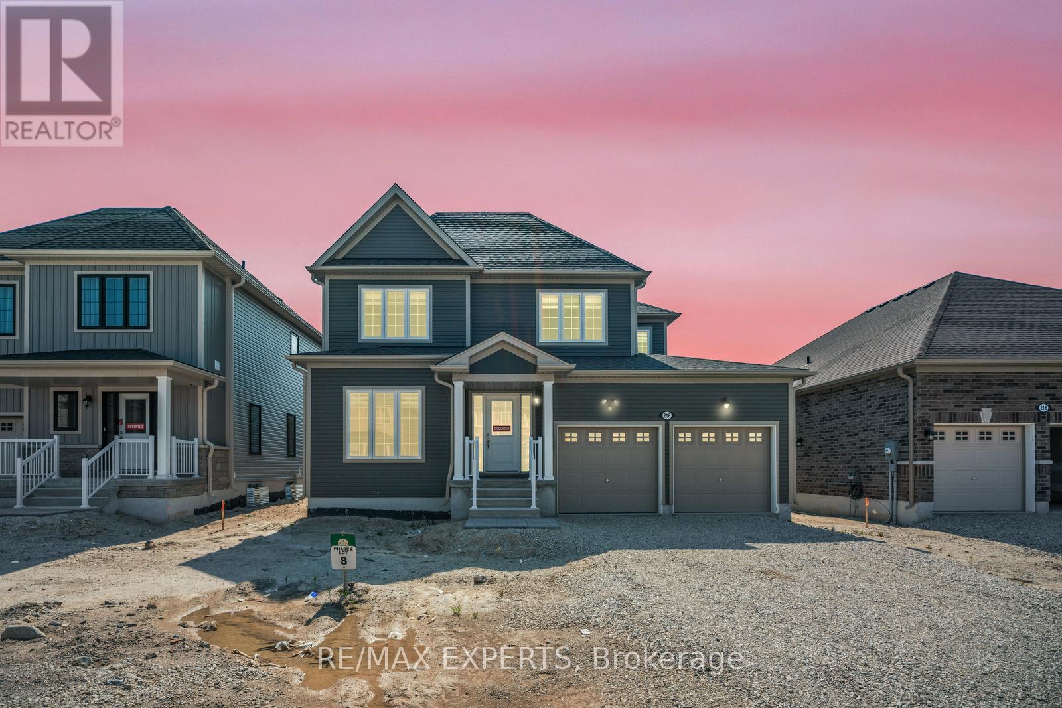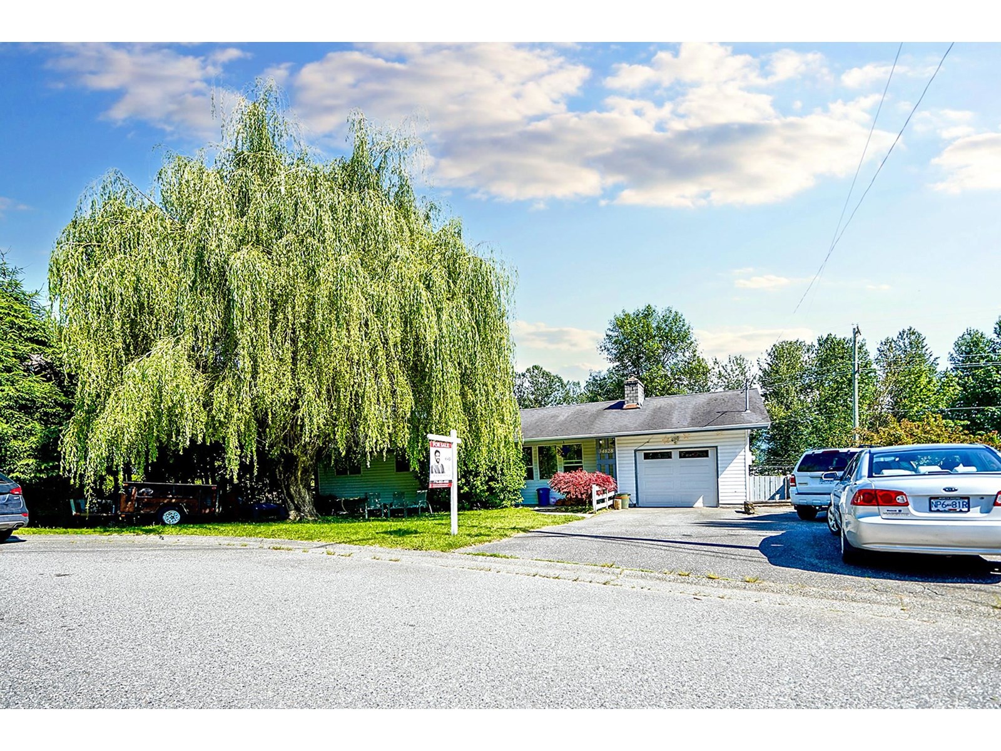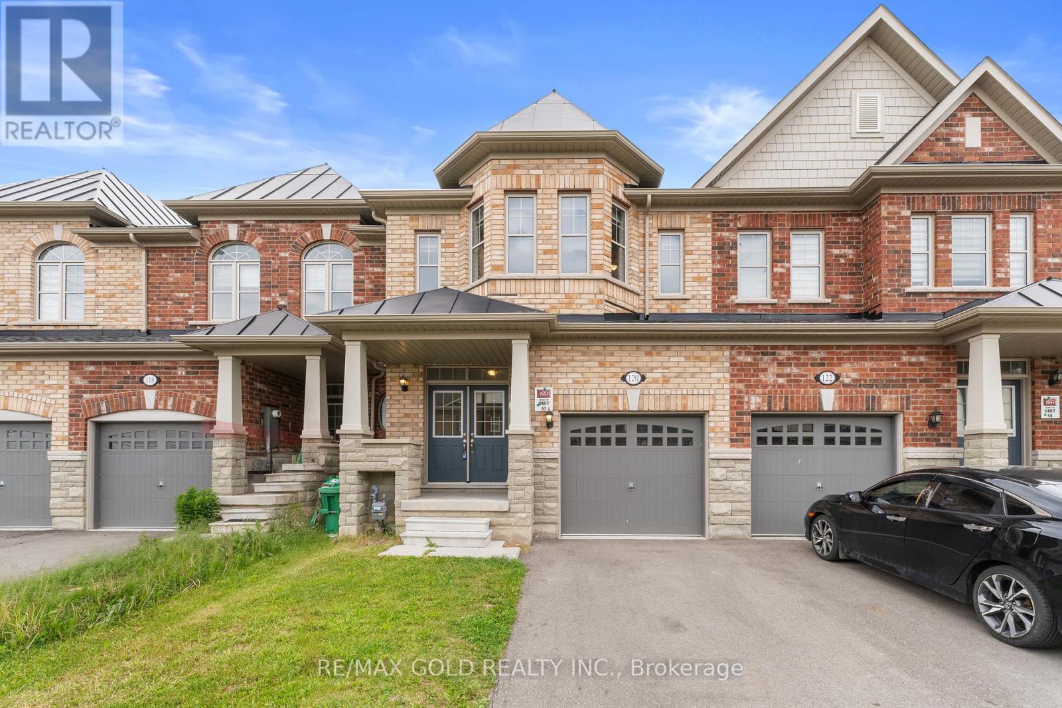20511 93 Av Nw
Edmonton, Alberta
Amazing home in the Webber Greens Community. This 6 bedroom house backs onto the Lewis Estates Golf Course. House has exquisite design and finishing throughout the home. Boasting an open concept living room/dinning and kitchen area, this property offers 20ft ceilings. Harwood flooring throughout the main level. Granite countertops in the kitchen and bathrooms. The kitchen has all stainless steel appliances and large walk in pantry. The upper level has 4 bedrooms and laundry room. The master bedroom is large and has an oversized 5 piece bathroom and view of the golf course. The basement is fully finished with 2 additional bedrooms a 4 piece bathroom storage areas and large bonus room area. The house also has channel trim lights installed that blends into the homes architectural exterior. The yard is huge and is south facing with a large deck. This home is located in a quiet area close to all amenities, schools, walking trails, shopping. Must see. (id:60626)
Capcity Realty Group
28 Weir Crescent
St. Thomas, Ontario
Welcome to your dream home in the highly sought-after community of Millers Pond! This beautifully updated bungalow offers the perfect blend of comfort, style, and functionality for modern family living. Boasting 3 spacious bedrooms on the main floor and 2 additional bedrooms in the fully finished basement, there's room for everyone. The basement also features a generous rec room, a 4-piece bathroom, and a dedicated media lounge with wet bar! perfect for entertaining or relaxing with family. The primary suite is a true retreat, complete with a large upgraded walk-in closet and a luxurious 4-piece ensuite. The heart of the home, the kitchen, is designed to impress with a quartz island with bar seating, a walk-in pantry, ceiling-height cabinetry, quartz countertops, a sleek gas stove, and an upgraded range hood. Step out from the dining area through the patio doors into your private backyard oasis. Enjoy the expansive stamped concrete patio, beautifully landscaped yard, and a handy shed for all your storage needs all enclosed within a fully fenced yard ideal for kids and pets. Additional highlights include a double-car garage with a concrete driveway, convenient main-floor laundry, and abundant exterior lighting. From top to bottom, this home showcases pride of ownership and thoughtful upgrades throughout. Dont miss your chance to own this exceptional home and become a part of the welcoming Millers Pond community. Schedule your private showing today! (id:60626)
Blue Forest Realty Inc.
148 Southview Court
Kelowna, British Columbia
This delightful 3-bedroom, 2-bathroom rancher offers 1,506 sq. ft. of open-concept living space with hardwood floors, ceramic tile entries, and a spacious kitchen equipped with quartz countertops, a large island, stainless steel appliances, and a gas range. The inviting living room features a gas fireplace, while the primary bedroom includes a 3-piece ensuite. The fully fenced, flat backyard is perfect for outdoor entertaining, complete with a 300 sq. ft. stone patio, natural gas BBQ/heater hookup, and a garden area. Additional highlights include laundry with built-in storage, RV parking, a double heated garage with cabinetry, and extra-large covered storage (approx. 7'x48'). Situated in a quiet cul-de-sac, close to parks and schools. (id:60626)
Investa Prime Realty
Srs Panorama Realty
105 Flaherty Drive
Guelph, Ontario
Welcome to this charming 3 bedrooms family home with a LEGAL basement apartment, located in desirable quiet family neighbourhood. Step inside to an open concept layout, highlight by a spacious kitchen boasts granite countertop, ample cup board space and a walk in pantry. The bright and airy living room, illuminated by a large window and sliding door, provide direct access to a huge backyard. Upstair, you'll find a master with 4 pieces cheater ensuite, 2 good sized bedrooms and second floor laundry complete this level.The professional legal finished basement apartment with a separate entrance, full kitchen, spacious living room area with fireplace and its own laundry facilities and hydro meter- an excellent opportunity for rental income and/or a multi generation living arrangement. Close to many amenities, school, Costco, grocery store, West End Community Center, restaurants, banks, gas stations and much more! Recently upgraded: furnace, A/C. (id:60626)
Red Brick Real Estate Brokerage Ltd.
69 Walker Boulevard
New Tecumseth, Ontario
+++Welcome Home+++ To This 3 Bedroom Brick Home With Designer Stone Accents, Located In A Family Friendly Upscale Neighborhood, Original Owners, Double Door Entrance Welcomes You Into This Home Offering 9 Foot Ceilings On Main Floor With 8 Foot High Doors, Eat In Kitchen With Oversized Patio Doors Overlooking The Fully Enclosed Backyard, Granite Counters, Stainless Steel Appliances, Open Concept Living Dining Area, Main Floor Laundry, Inside Entrance From The Garage, On The Second Floor You Will Find A Large Primary Bedroom With Walk In Closet, 5 PC Ensuite With Soaker Tub, Double Sinks, Walk In Shower, The 2nd And 3rd Bedroom Are Generously Sized With One Of Them Offering A Semi Ensuite To The 4 PC Bath, There Is Also An Office Upstairs Or It Can Be Used As A Nursery, The Basement Is Finished With A Large Rec Room, Play Room, 3 PC Bath And Storage Space, This Home Is Move In Ready, Built In 2018, Offers Anytime. (id:60626)
Zolo Realty
216 Cubitt Street
Clearview, Ontario
Welcome to your dream home in Stayner! Well PRICED !!! This 4 bedroom home offers 2202 sqft of beautifully finished nd sits on a premium lot 50 , just 10 minutes from Wasaga Beach and 30 minutes from Blue Mountain, Barrie, and Collingwood. With a perfect blend of modern design and luxury, this home is ideal for year-round adventures and relaxation. inside, the spacious, open-concept layout creates a bright and welcoming atmosphere. Natural light floods the home through large windows, illuminating the hardwood floors throughout the main and second levels. Elegant stairs connect the floors, while tiles grace the foyer and bathrooms. The gourmet kitchen features , ample cabinetry with a Custom canopy ), , and premium stainless steel appliances. For outdoor living, the home includes a deck with a gas line for BBQs and gatherings, offering a perfect space for leisure and entertaining. The spacious bedrooms are designed for comfort, with a master bedroom featuring a closet organizer.The property is located in Stayner, a picturesque township offering a balance of tranquility and convenience. Enjoy the abundance of nearby parks, scenic trails, and recreational facilities, perfect for weekend adventures. The home is also connected to major roadways, like Highway 26 and County Road 42, making commuting easy to Wasaga Beach, Collingwood, Barrie, and beyond.Nearby attractions include:Blue Mountain Ski Resort & VillageWasaga Beach (the world's longest freshwater beach)Scenic trails, golf courses, and farmers markets in Collingwood & Clearview TownshipThis home is more than just a place to liveit's a gateway to a vibrant community and an active lifestyle. Dont miss the opportunity to own this exceptional property that perfectly blends luxury, location, and lifestyle. (id:60626)
RE/MAX Experts
170 9718 161a Street
Surrey, British Columbia
VACANT- quick completion available. Welcome to your new home at Canopy on Tynehead Park. This one-of-a-kind development is centrally located in Surrey's Fleetwood neighborhood and is just minutes away from Hwy 1, Hwy 17 & Hwy 15. At 260 hectares, Tynehead is one of Surrey's largest parks and you are just a few steps away from accessing multiple trails, picnic areas, fishing, dog parks and more. This spacious 3 bed & 3 bath townhome features S/S appliances, gas range, 9ft ceilings and has been upgraded with a built-in security system and central vac. Enjoy hosting friends and family on your large balcony fully equipped with a natural gas hook up to bbq all year round. Front entrance is fully fenced with a nice garden area and conveniently faces the complex's amenity space. Open house Saturday 19th & Sunday 20th 2-4pm (id:60626)
Stonehaus Realty Corp.
23 Grace Lane
Coteau Rm No. 255, Saskatchewan
Welcome to your dream lakefront escape at Lake Diefenbaker! Step inside from the oversized double car garage—with convenient drive-through doors—and prepare to be wowed by the stunning panoramic views of the lake. The heart of the home features an A-frame style living room and kitchen, soaring with natural light thanks to the wall of windows framing the water beyond. The open-concept design makes it easy to entertain, relax, and take in the scenery from every angle. Slide open the doors to your covered deck and enjoy your morning coffee with a front-row seat to nature. This main level includes two spacious bedrooms and a full bathroom, offering comfort and function. Downstairs, you'll find two additional bedrooms, another full bathroom, laundry in the utility room, and a large family room with a games area and walk-out access to the backyard. Whether you're searching for a peaceful year-round residence or a lakefront getaway, this home delivers beauty, comfort, and that unbeatable Lake Diefenbaker lifestyle. (id:60626)
Global Direct Realty Inc.
34828 Brient Drive
Mission, British Columbia
Nestled in the sought-after Hatzic Bench area, this investment-worthy 4-bedroom+Den rancher boasts a versatile unauthorized basement suite. With a spacious 10,019 sq ft fenced lot offering scenic views of the Fraser River, well-equipped kitchens on each level, and gas fireplaces, this property ensures a cozy and attractive living space. Private laundry on both floors and ample parking add to its appeal. Noteworthy investment features include a double storage shed, RV parking, and a deep single enclosed garage with direct deck access. The backyard's wood sundeck and firepit area enhance its allure. Close to Haztic elementary and Mission secondary school. All showing requests with 24hrs notice and WEEKENDS PREFERED. Book your showings now. OPEN HOUSE 12th July Sat 2:00pm - 4:00pm (id:60626)
Royal LePage Global Force Realty
10 23183 136 Avenue
Maple Ridge, British Columbia
CRAFTSMEN + FARM INSPIRED TOWNHOME | 530 SQF GARAGE | 3 BED + 3 BATH. LOCATION; In the heart of Silver Valley surrounded by nature. Walk to Maple Ridges best parks, Alouette River, trails + short drive to restaurants, THE PATCH Brewery, shopping, Alouette Lake, Golden Ears Park & more. Close to Yennadon Elementary & Little Willows Daycare. LAYOUT; Wide Main floor ftrs 9' ceilings & open concept plan perfect for gatherings. Kitchen loaded with gas stove, quartz counters, large island + shaker cabinets with gold hardware. Dining rm with built-in bar, spacious living rm, powder rm & LARGE balcony with Gas hookup. Up; 3 beds incl. primary with WIC with custom organizers & ensuite with heated floors & double sinks. Main bath & laundry with shelving & counter. Primary & 2nd bed have 10' ceilings. FEATURES; OVER 25K IN UPGRADES, Walk out level fenced Yard, oversized windows, 26' deep garage wired for EV, laminate stairs, AC, gas furnace & tankless HW + home warranty to 2033. OPEN HOUSE SUNDAY (6) 2:00 - 4:00pm (id:60626)
RE/MAX Lifestyles Realty
120 Finegan Circle N
Brampton, Ontario
Welcome to this bright and spacious 3-bedroom + den, 3-bathroom townhouse, ideally located near Mount Pleasant GO Station. Built in 2021, this home offers a grand double-door entry and is filled with natural light throughout.The master suite features a double-door entry, a generous walk-in closet, large windows, and an elegant 5-piece ensuite. A den on the second floor provides additional space, perfect for a home office or study area.Each bedroom is equipped with walk-in closets for added convenience. The main floor boasts beautiful hardwood flooring, Nice Kitchen with Quartz Counter top and Stainless Steel Appliaces. while the stairs with iron pickets lead to the upper hallway, study area, and master bedroom.With approximately 1685 square feet of living space as per the builders plan, this home offers a separate entrance from the garage to the basement, and direct access to the backyard from the garage.Don't miss this opportunity to own a home in one of Brampton's most sought-after neighborhoods! (id:60626)
RE/MAX Gold Realty Inc.
79 John Tabor Trail
Toronto, Ontario
Welcome to this well-maintained detached home situated on a large private lot in a quiet, family-friendly neighbourhood. This home offers 3+2 bedrooms and 3 full bathrooms, including a basement apartment with a separate entranceperfect for rental income or extended family living. The updated kitchen features dark cabinetry, quartz countertops, and stainless steel appliances. Enjoy a cozy family room with modern pot lights (2020) and a beautiful bathroom. Includes a fully paid-off tankless hot water system. Conveniently located steps to schools, TTC, shopping, community centres, and close to UofT Scarborough, Centennial & Seneca Colleges, plus easy access to Hwy 401. A fantastic opportunity in a high-demand area! (id:60626)
Royal LePage Terrequity Realty

