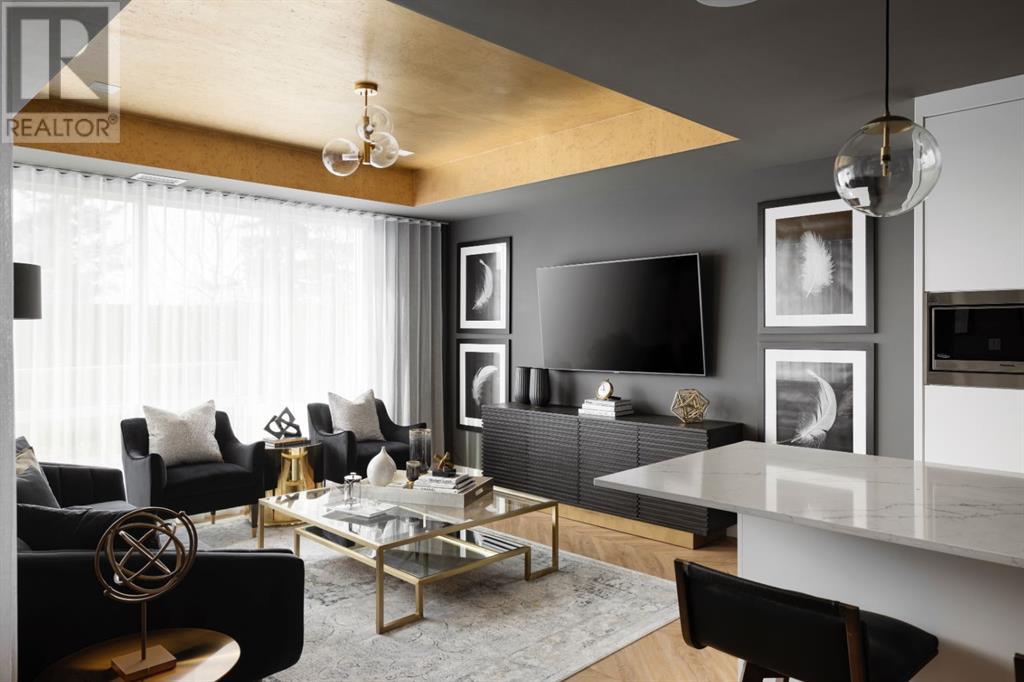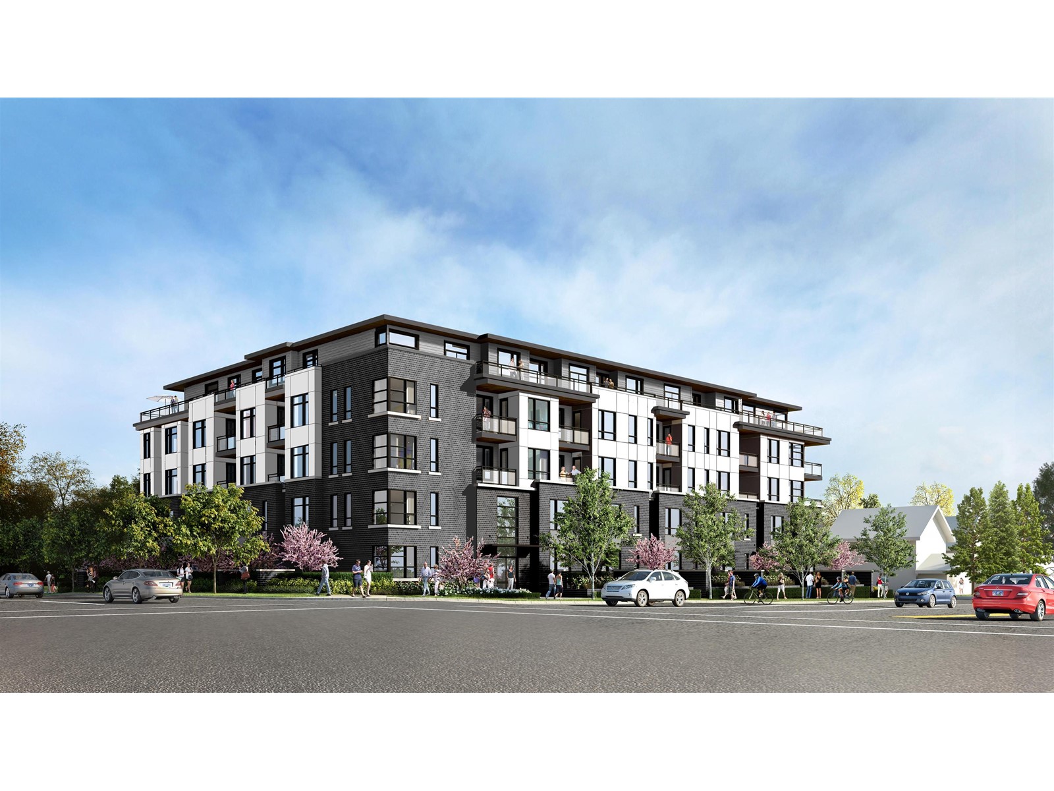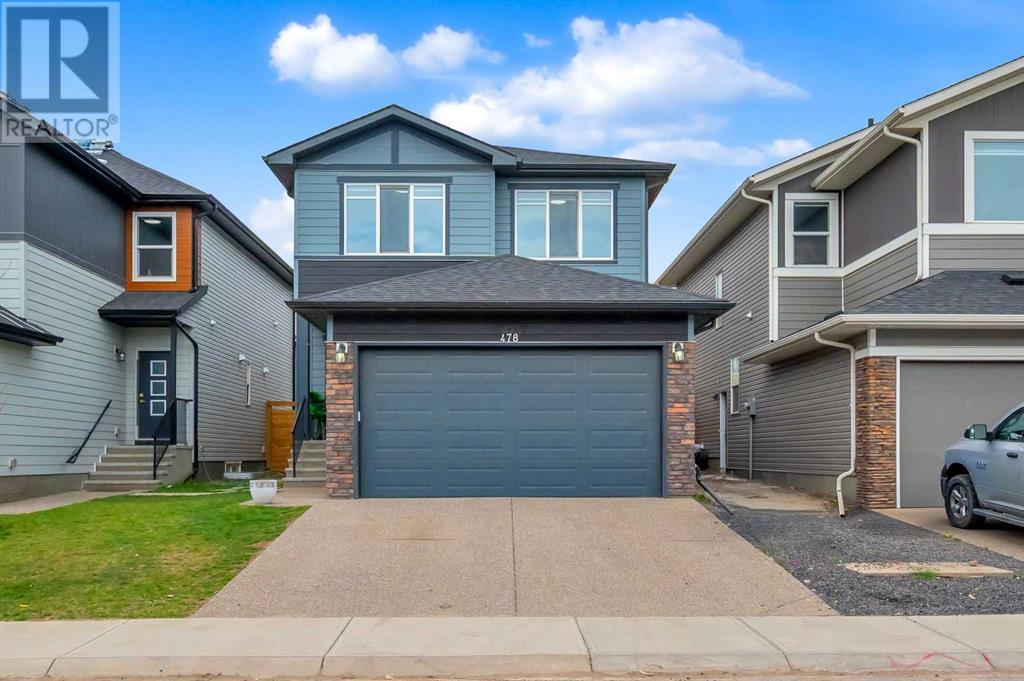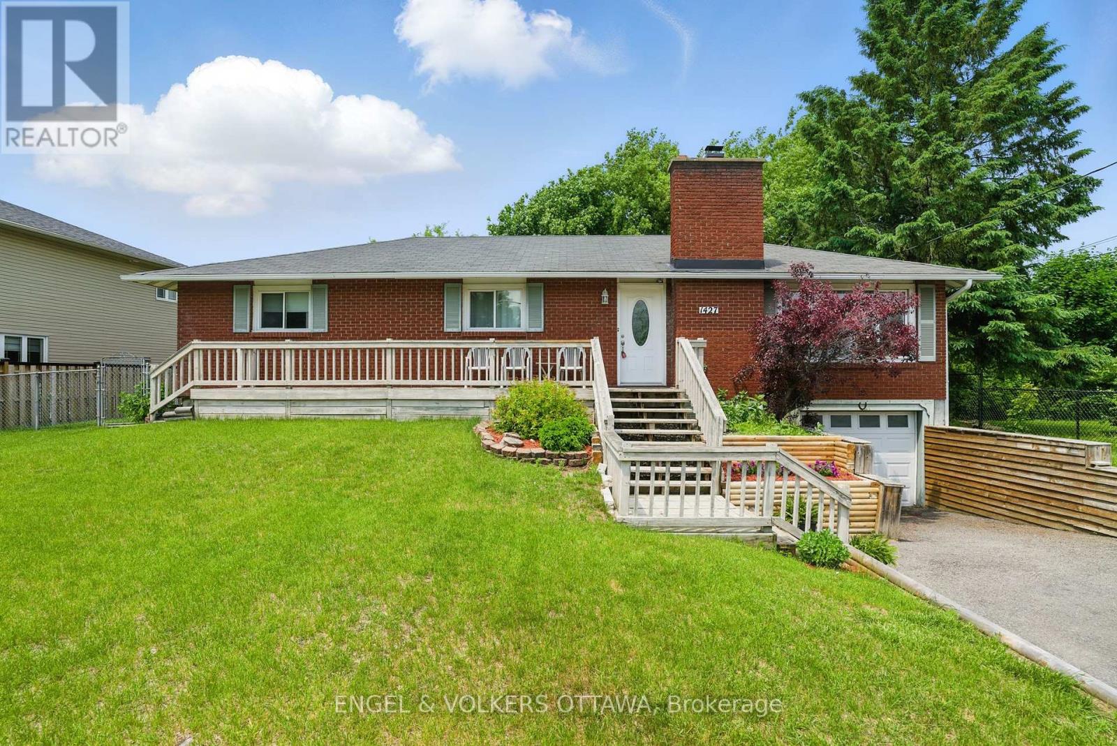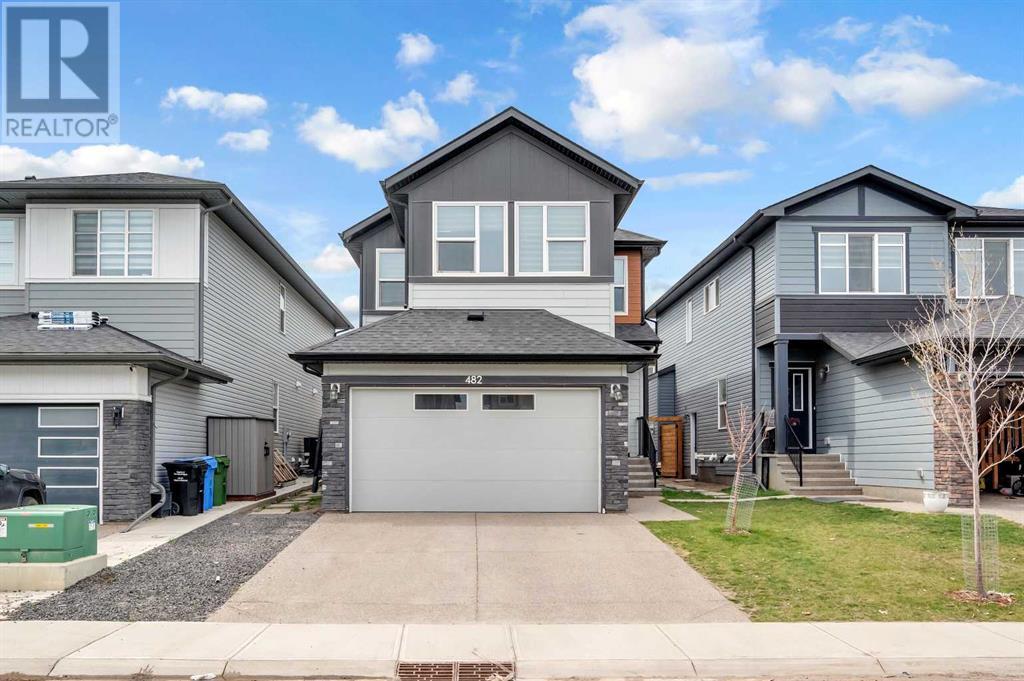28 Belvedere Road
Quinte West, Ontario
I'm thrilled to present this beautifully updated home that offers space, comfort, and thoughtful upgrades throughout. With 3+2 bedrooms, a den, and 3 full bathrooms, this home is ideal for families, multi-generational living, or anyone needing extra flexible space. The main level features brand new flooring and has been freshly painted throughout the entire home, creating a clean and modern feel. The kitchen has been fully renovated with all-new cabinetry, a large island, a convenient pot filler, and all appliances included. Patio doors lead from the kitchen to a spacious two-level deck perfect for entertaining or enjoying quiet evenings outdoors. The backyard is your private retreat, complete with a walkout basement and a beautiful inground saltwater pool. There is also electricity already in place for a hot tub, giving you even more potential to enhance your outdoor space. The basement offers a large recreation room with new flooring, a cozy reading nook featuring a gas fireplace, a generous laundry room, and ample natural light thanks to the walkout design. There's even a dedicated dog bath, making it a dream home for pet lovers. One of the standout features is the heated double car garage, finished with a durable and attractive epoxy floor perfect for year-round use and extra storage or workspace. This home has an unique feature with permanent outdoor lights that the colour change change via an app. This home truly blends function and lifestyle, with modern upgrades and inviting spaces throughout. (id:60626)
Royal Heritage Realty Ltd.
86 Oak Vista Dr
St. Albert, Alberta
Welcome to this beautiful FULLY FINISHED 2 Storey Oakmont home, custom built by Sarasota & BACKING A PARK! The main floor features an open concept living area w/ large kitchen w/ granite countertops & a walk-through pantry, living room w/ surround sound & gas fireplace and a sun filled dining space w/ access to your professionally landscaped backyard. Completing this level is a 2 pce bath & mudroom w/ access to your oversized HEATED TRIPLE GARAGE w/ bay door to the backyard. Upstairs hosts a bonus room, laundry room + 4 BEDROOMS incl. the primary suite w/ walk-in closet & 5 pce ensuite. The basement is fully finished w/ HEATED FLOORS, a 5th bedroom, beautiful 4 pce bathroom w/ air tub/shower, family room & large utility room w/ plenty of storage space. Other upgrades incl: A/C, Full home wrapped Gemstone permanent lighting, irrigation system, concrete patio, beautiful mature landscaping & more! Fantastic St. Albert location, close to the river, shopping, parks & the Shops of Boudreau! (id:60626)
RE/MAX Elite
2374 Anderson Ave
Port Alberni, British Columbia
Private Oasis with Stunning Views! Discover a hidden gem at the edge of town! This 3,700 sq ft property sits on a beautifully landscaped .55-acre lot, blending peaceful country charm with city convenience. Highlights include: a Two-Bdrm Suite on the lower level, ideal for family, guests, or rental income. A Spacious Covered Deck to soak in panoramic views of Mount Klitsa. A Recently Renovated Kitchen with granite countertops, custom built-in fridge/freezer, and open flow to the dining area. Expansive Rear Windows fill the home with natural light and frame those incredible views. Enjoy a Central Wood-Burning Fireplace in the kitchen/dining area and an electric fireplace in the living room for cozy ambiance. A Wraparound Driveway & Double Carport, plus serene outdoor seating areas, complete this one-of-a-kind property. Privacy, space, income potential, and unforgettable views — this home has it all. Book your showing today! (id:60626)
RE/MAX Mid-Island Realty
110, 8505 Broadcast Avenue Sw
Calgary, Alberta
Welcome to Gateway, located in the vibrant, master-planned community of West District. This stunning concrete-constructed, two-level brownstone offers an exceptional combination of modern elegance and everyday convenience. Featuring 3 bedrooms, 3 bathrooms, plus main floor den, upper floor bonus room and the added bonus of 2 titled underground parking stalls, this home is the epitome of sophisticated urban living. Step inside to experience unparalleled craftsmanship and luxurious details at every turn. Year-round comfort is ensured with air conditioning, while Chevron wide-plank luxury flooring adds a touch of refinement throughout. Each bathroom is a spa-like retreat, enhanced by custom penny round mosaic tiles. The painted ceilings further elevate the ambiance, giving every space a polished and refined feel. The chef-inspired kitchen is the heart of this home. With its super matte finishes and striking brushed gold hardware, the kitchen is both stylish and functional. High-end appliances, including a gas cooktop, wall oven, and a spacious 36" Fisher & Paykel integrated fridge, make meal prep a pleasure. The paneled dishwasher, soft-close custom cabinetry, under-cabinet lighting, and quartz countertops with a matching backsplash complete this elegant culinary space, perfect for both cooking and entertaining. Designed with both comfort and practicality in mind, the open-concept floor plan features floor-to-ceiling windows that flood the home with natural light. These expansive windows open to a private patio, creating seamless indoor-outdoor living. The primary suite offers its own private balcony—ideal for enjoying a quiet morning coffee or a peaceful evening sunset. Two additional bedrooms, full bathroom, and versatile workspace complete the upper level. Additional conveniences include an in-suite washer and dryer, making laundry a breeze. Set in an exclusive community, Gateway offers the perfect blend of luxury, location, and lifestyle. Stay tuned for an u pcoming photo gallery that will showcase the beauty and elegance of this exceptional residence. (id:60626)
RE/MAX First
32 Hawkridge Court Nw
Calgary, Alberta
Welcome to 32 Hawkridge Court NW - a stunning home on a massive almost 8500 sq ft treed lot backing onto a green space! This is a spacious 4-level split offering 3 bedrooms and 2 1/2 baths. The family room on the 3rd level used to be a bedroom but was opened up to be TV room. Open concept layout with vaulted ceilings in livingroom and dining room. Livingroom features a corner Blaze King Princess Woodstove with tile surround. The gorgeous kitchen features a large amount of oak cabinets, custom made copper hood fan with glass tile backsplash, gas cooktop range ,built in wall oven plus granite countertops on the island. Hardwood and tile floors thruout the main level. 35 year shingles replaced approx. 10 years ago. Upper level has 3 bedrooms and 2 baths. Master bedroom has great windows with a mountain view. The lower third level has a family room plus a TV area. There is a laundry room/ 2 piece bath combo also on the third level plus walkout to the back yard to a patio and hot tub. Oversized double attached garage on the basement level with approx 300 square foot undeveloped mechanical/storage room .There is a 220 plug-in in the garage with 18 foot garage door and work bench. Large decking off the large side yard of the house - features 3 decks plus includes all the deck furniture with a large umbrella included in the price including the Vermont Barbecue. A awesome home for a family that is looking for a large treed yard with great outdoor features. Possibly room on the side of house for a RV plus the long concrete driveway has ample additional parking. If you are looking for a large property backing onto a greenspace with no neighbours close behind you then don't miss out on viewing this home!! (id:60626)
Diamond Realty & Associates Ltd.
107 10786 140 Street
Surrey, British Columbia
Amaya Living is a new community of 60 condos includes 10 townhomes off the main floor all with of 1,2, and 3 bedroom homes. With beautiful wide open units with high end appliances. Located in quiet local community, walking distance to Gateway station and beautiful family parks and schools with transit right outside of the building and all shopping, restaurants, and grocery stores close by. Presentation centre @ #101 15150 56 ave 2 story townhome completion end of 2025 BUILDERS PROMO: GET A BUY BACK MORTGAGE FOR 2 YRS AT 2.99% (id:60626)
Century 21 Coastal Realty Ltd.
19 Inlet Bay Drive
Whitby, Ontario
Live By The Water In This Port Whitby Townhome 3 Bedrooms, 3 Bathrooms. Beautifully Renovated Main Floor Boasts Open Concept Layout Featuring Hardwood Floors, Large Eat In Kitchen With walk Out To Deck, Fully Fenced Yard. Meticulously Maintained. Huge Primary Bedroom With Custom W/I Closet & New Renovated 3Pc Ensuite Spa Like Bath With Full Glass Shower. Finished Basement Perfect Space For Entertaining and Work From Home Area. New Broadloom, Freshly Painted. Fantastic Family Friendly Location Close To All Amenities. 3 Car Parking No Sidewalk Walk To Go Transit, Shopping, Schools, Parks, Recreation, Ability Centre, Conservation Area & Waterfront Trails. Roof 2020. (id:60626)
RE/MAX Hallmark First Group Realty Ltd.
478 Savanna Way Ne
Calgary, Alberta
This stunning family home is a rare find in the Calgary Northeast's most desired Savanna community in Saddleridge, boasting a double attached garage and front facing Triple garage houses. This home is situated on a conventional lot with a glorious east-facing view. This gorgeous 2-storey home offers over 3000 SqFt of breathtaking living space, including 6 bedrooms and 4 bathrooms. Main floor features full bed and three-piece bathroom. The spacious family room with a fireplace is perfect for entertaining. The chef-inspired elegant kitchen comes with gas range , quartz countertops, and thoughtfully selected cabinets. The spice kitchen is an added feature to try all your ethnic cooking. Walking up the stairs, you'll notice upgraded spindle railings and a large loft. Upper floor has spacious master Bedroom with 4-pc ensuite Bath and additional 3 good size bedrooms and another 4-pc common full bath and laundry room. The fully developed basement includes an illegal suite with two bedrooms, a full bathroom, a separate entrance , laundry area, and additional storage, making it an excellent investment opportunity. Property is situated in the vibrant community of Savanna and few steps from Park, Lake, Savanna Bazaar Plaza, Schools, 5 minute drive to Gurudwara Sahib, Gobind Sarvar School, Saddletown LRT station. Hurry and book a showing for this gorgeous home today!" (id:60626)
Royal LePage Metro
1427 Rosebella Avenue
Ottawa, Ontario
Welcome to this spacious bungalow in the highly sought-after Blossom Park neighborhood! Step into a cozy living room with a charming wood-burning fireplace, seamlessly flowing into the beautifully updated kitchen (2023), featuring a large granite island, sleek granite countertops, and ample cabinetry. Perfect for entertaining, the kitchen opens into the dining room, creating an inviting space for gatherings. The main level boasts two generous bedrooms, plus a primary bedroom with a walk-in closet and a newly renovated ensuite (2023). The main bathroom has also been fully updated (2023) for modern comfort. A convenient main-level laundry room adds to the ease of living. The versatile basement, with brand new carpet (2025), offers endless possibilities, use it as a family room, home office, or entertainment space with its built-in bar. Updated basement windows (2024) add brightness. Outside oasis, enjoy a massive and partially hedged yard with new fencing (2024), a deck, a storage shed, and plenty of privacy. Perfectly located near the airport, the upcoming Hard Rock Casino & Hotel, EY Convention Centre, public transit, top-rated schools, restaurants, shopping, and more. Don't miss this incredible opportunity to call this home your own! (id:60626)
Engel & Volkers Ottawa
77 Sun King Crescent
Barrie, Ontario
Fully Detached well-maintained Bungalow with In-Law Suite! This stunning bungalow is situated on a quiet, family-friendly street in Southeast Barrie, just minutes from Highway 400, the Barrie South GO Station and the new Metro Grocery store. Offering 4 bedrooms, 2 full bathrooms, and 2 kitchens, this home is perfect for multi-generational living or rental potential. Step inside to find hardwood and ceramic flooring throughout the main level, with new carpeting in the bedrooms on the main level. Sliding door from the kitchen to the private back deck, provide natural light and provides direct access to the partially fenced backyard, complete with a convenient garden arch for easy entry. The lower level offers a fully finished in-law suite with, 2 bedrooms, with walk-in well-lit closets, lots of storage and a full kitchen, with a shared laundry unit. This home also has a single-car garage with a storage loft and a 4-car driveway, plus a landscaped yard. Additional features include a brand-new furnace (2024) and newer roof, there's nothing left to do but move in and enjoy! (id:60626)
Century 21 B.j. Roth Realty Ltd.
482 Savanna Way Ne
Calgary, Alberta
This stunning family home is a rare find in the Calgary Northeast's most desired Savanna community in Saddleridge, boasting a double attached garage and front facing Triple garage houses. This home is situated on a conventional lot with a glorious east-facing view. This gorgeous 2-storey home offers over 2850 SqFt of breathtaking living space, including 6 bedrooms and 4 bathrooms. Main floor features full bed and three-piece bathroom. The spacious family room with a fireplace is perfect for entertaining. The chef-inspired elegant kitchen comes with gas range , quartz countertops, and thoughtfully selected cabinets. The spice kitchen is an added feature to try all your ethnic cooking. Walking up the stairs, you'll notice upgraded spindle railings and a large loft. Upper floor has spacious master Bedroom with 4-pc ensuite Bath and additional 3 good size bedrooms and another 4-pc common full bath and laundry room. The fully developed basement includes an illegal suite with two bedrooms, a full bathroom, a separate entry ,laundry area, and additional storage, making it an excellent investment opportunity. Property is situated in the vibrant community of Savanna and few steps from Park, Lake, Savanna Bazaar Plaza, Schools, 5 minute drive to Gurudwara Sahib, Gobind Sarvar School, Saddletown LRT station. Hurry and book a showing for this gorgeous home today!" (id:60626)
Royal LePage Metro
20 Chippawa Court
Barrie, Ontario
Located on a quiet court in Barries east end, this well-maintained home offers practical features and strong potential for a variety of buyers. The main floor has an open-concept layout with a functional kitchen and breakfast bar. A family room addition (2016) provides extra living space and includes an 8-ft sliding door walkout to a 16 x 10 deck. There are three bedrooms and a 4-piece bathroom on this level. The finished lower level includes a rec room with a gas stove, a 3-piece bathroom, and walkout access to a second deck offering potential for an in-law suite or rental setup. A key feature is the 24 x 16 workshop, equipped with its own electrical service, a 12-ft door, and a 6-ft side door. Theres is also an oversized single garage with an attached storage room and a separate entrance. This property offers flexibility for those who need workspace, extra storage, or income potential. Convenient access to schools, shopping, and commuter routes adds to its appeal. Book your showing today (id:60626)
Century 21 B.j. Roth Realty Ltd.




