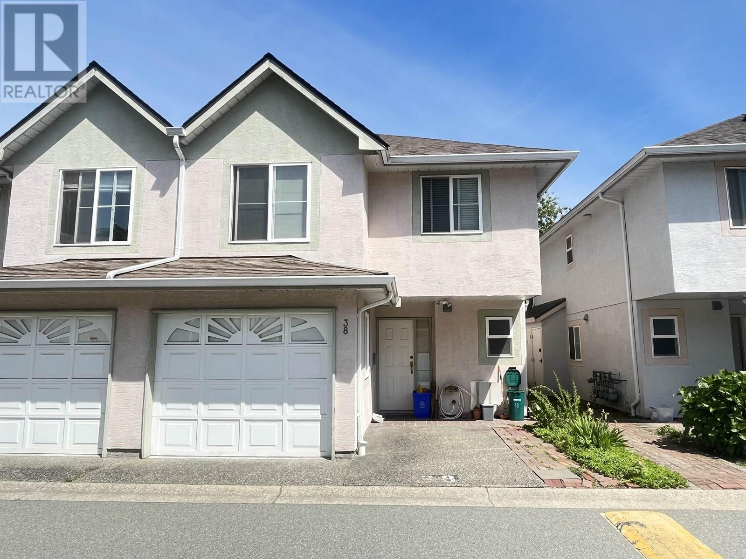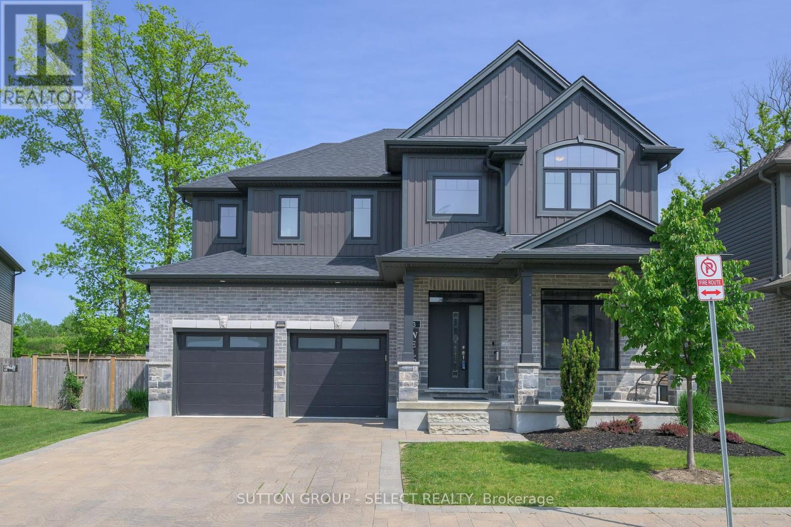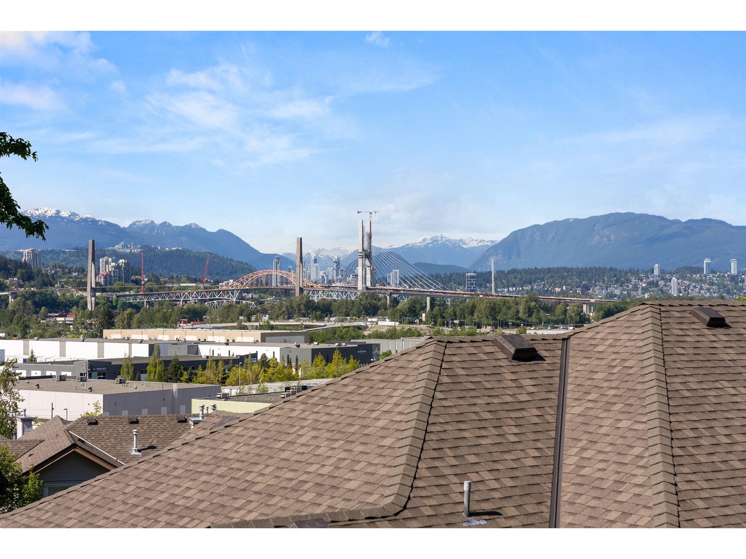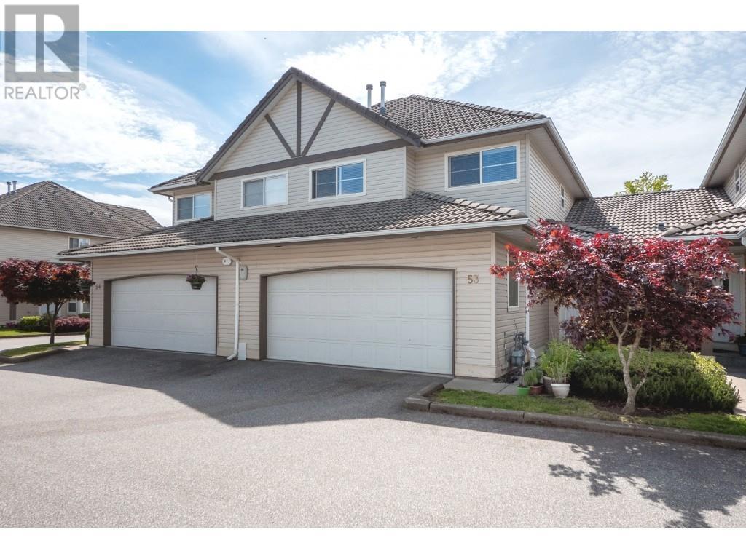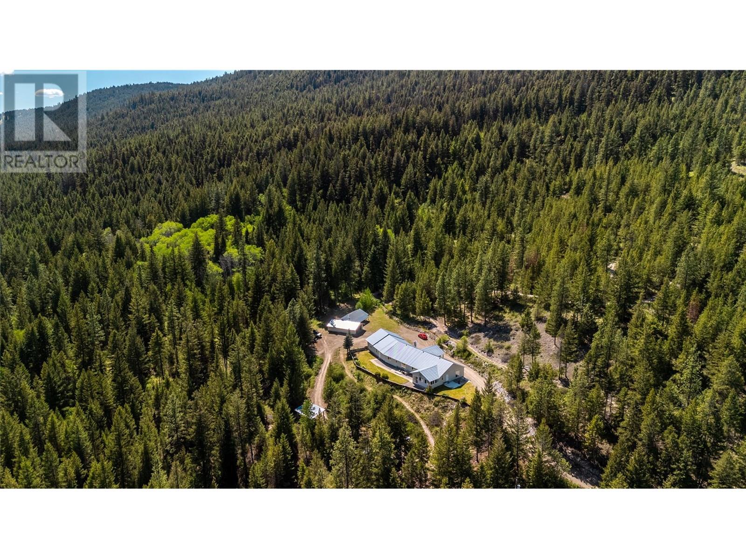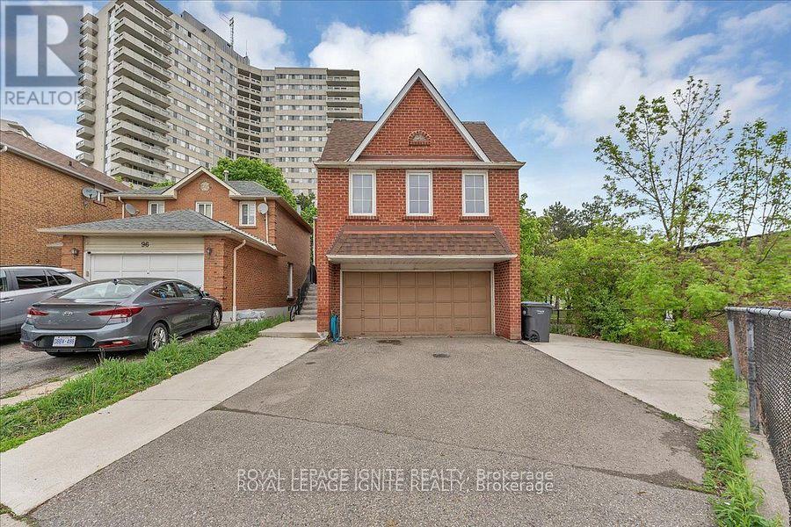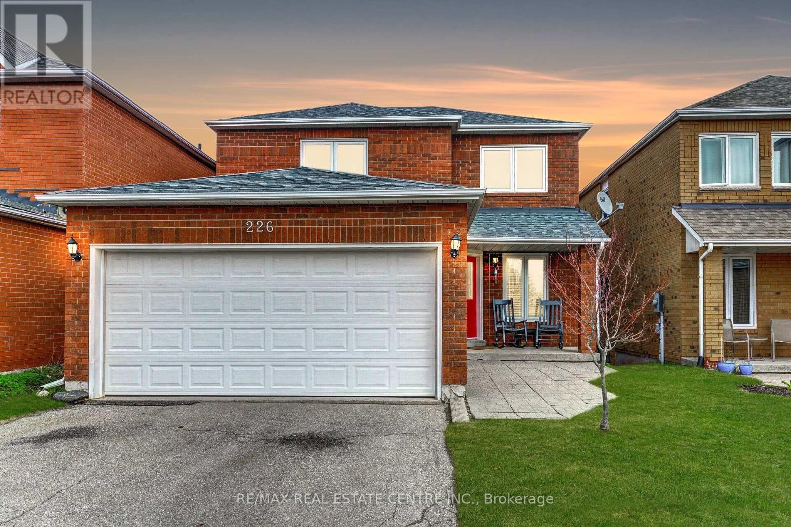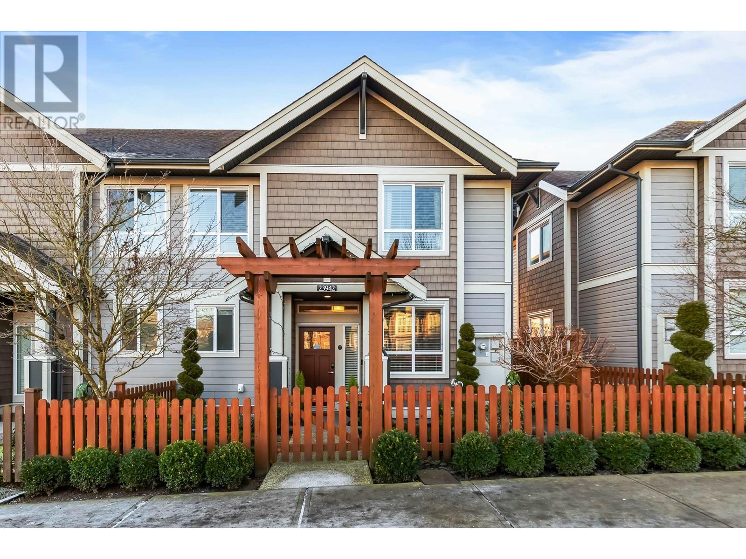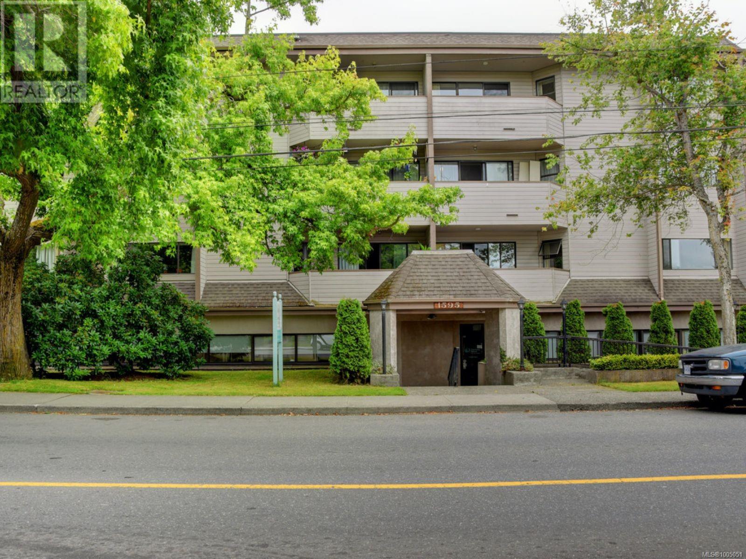38 10080 Kilby Drive
Richmond, British Columbia
Welcome to West Cambie location in Richmond. This bright, corner, and inside unit 2 stories townhouse at Savoy Gardens offers a duplex style layout. Abundant windows and natural light. Situated in a quiet, and convenient neighbourhood. Features include radiant heating on the main floor, a cozy living room with a gas fireplace, a formal dining area, a kitchen with window, and a private fenced backyard. Upstairs boasts three spacious bedrooms and two full bathrooms, including a large primary bedroom with a generous closet and ensuite. The well-maintained home includes an attached single-car garage and an additional parking pad. Upgraded kitchen appliances. Newer roof and fence. Located just minutes from King George Park, Cambie Plaza. Perfect for both personal living or investment. (id:60626)
RE/MAX City Realty
33 - 1061 Eagletrace Drive
London North, Ontario
Step into refined living with this exquisite residence, perfectly positioned in a quiet enclave of executive homes. Combining timeless elegance with modern functionality, this property offers an unparalleled lifestyle just moments from top-tier amenities, including upscale shopping, championship golf courses, nature trails, the aquatic centre, hospitals, and the University. The homes striking exterior blends brick, stone, and siding in soft earth tones, exuding sophistication. A welcoming front porch invites you to relax, while the spacious back deck partially covered for year-round enjoyment is ideal for alfresco dining against breathtaking western sunsets. Inside, rich oak hardwood floors flow throughout the main level, complemented by a dramatic ebony-tone staircase with iron railings. The open-concept layout effortlessly connects distinct living spaces, anchored by a fabulous great room featuring a gas fireplace with floor-to-ceiling tile surround. Expansive windows and transom details flood the home with natural light, enhancing the airy ambiance. The chef-inspired kitchen is a masterpiece of design, boasting high-gloss white cabinetry contrasted with sleek graphite accents, a 4-seat quartz waterfall island, and premium finishes. The main floor also includes a private office, a formal dining room, and a practical laundry/mudroom with built-in lockers. Upstairs, the lavish primary suite offers two walk-in closets, and a spa-like 5-piece ensuite with dual sinks and a glass/tile shower. Three additional bedrooms provide ample space for family or guests. The professionally developed basement features a sprawling games/media room, a fifth bedroom, and a full washroom perfect for guests or entertainment. Enjoy a maintenance-free lifestyle with snow removal, lawn care, and driveway services covered by a modest $307/month fee, leaving you free to explore nearby Sunningdale Golf Club or the scenic Medway Valley Heritage Forest. (id:60626)
Sutton Group - Select Realty
36 11860 River Road
Surrey, British Columbia
Cypress Ridge - Enjoy Breathtaking VIEWS from All Three Levels! This spacious 2-storey CORNER unit with a WALK-OUT basement offers 2,617 sq ft of well-designed living space. The main floor features a primary suite with a walk-in closet-no stairs at the entry! Numerous updates include quartz countertops, new cabinetry, modern lighting, hardwood flooring, and recently replaced HW Tank. The roof was replaced in 2023, and leaf-guard gutters were installed. The open-concept living and dining area boasts a vaulted ceiling, cozy gas fireplace, and access to a large south-facing sundeck with stunning views of New Westminster, Burnaby, the Fraser River, and surrounding mountains. Upstairs, you'll find two additional bedrooms with a cheater ensuite, plus a spacious loft overlooking the living area. The 954 sq ft basement is open to your ideas and currently includes a stylish wet bar, rec room, an office area, a large 2-piece bath, and access to a private patio & grassy area. This quiet well-managed gem won't last! (id:60626)
Four Seasons Marketing Group Ltd.
35 Beckett Avenue
Toronto, Ontario
An incredible opportunity in the heart of the sought-after Rustic neighbourhood! This charming detached bungalow sits on a premium corner lot and offers endless potential-move in, renovate, or build your dream home. Featuring 3 spacious bedrooms, 2 full bathrooms, and 2 kitchens, the home is perfect for families, investors, or builders. A separate side entrance leads to a fully finished basement, ideal for rental income or multi-generational living. The property has been well maintained with newer windows, a newer garage roof, and a newer furnace enhancing comfort and value. Located on a quiet, low-traffic street just minutes from TTC, major highways, top-rated schools, shopping centres. grocery stores, and local amenities A must see for first-time buyers or those looking to invest in a high-demand location (id:60626)
New Era Real Estate
53 758 Riverside Drive
Port Coquitlam, British Columbia
LARGE over 1800 sqft, 3BDRM 3BATH TOWNHOUSE! This is the first time on the market for this original owner home. Be in one of the best neighborhoods of Port Coquitlam at Riverland Estates. This 2 level townhouse has a number of updates throughout. Newer furnace and hot water tank. Newer elegant hardwood flooring. Newer appliances including gas stove. Enjoy a "real" garage with side-by-side parking. Home offers 3 bedrooms up with large en-suite and walk-in closet in the Master. Relax by the gas fireplace and read a book or head to the private backyard to have a BBQ with your friends. If you'd rather explore, walk over to Blakeburn park or a quick hop to your major shopping. Close to schools and transit. (id:60626)
RE/MAX Lifestyles Realty
Royal LePage Elite West
1698 Princeton Summerland Road
Princeton, British Columbia
Welcome to your dream property! Close to 3000Sq/ft with panoramic views of the valley. This 20 acre parcel backs onto crown land and has trails leading directly to the KVR, also know as the Trans Canada Trail. Once run as a Bed and Breakfast this home has 4 bedrooms, 3 full baths and a private bedroom at the far end of the house complete with it's own entrance, full bath and kitchen. Easily made into a 1 or 2 bedroom suite. Perfect for the in laws! Large garage space and a 32x16 detached shop. Extra insulation throughout the home keeping the expenses down. Corrals for your animals and pastures down below. This is a must see property. The pride of ownership and hard work are evident in every detail.. Call and book your private showing. (id:60626)
Royal LePage Princeton Realty
98 Sheldrake Court
Brampton, Ontario
Location! Location! Bright And Spacious Detached 5 level house on The Border Of Mississauga With A Renovated Kitchen and Washrooms. Ideal For Investors and first time Buyer. The Unique Feature of the property is Every 3 levels has its Own Separate Entrance. Currently Rented two levels at $4600 without basement. Tenants willing to stay. Ideal for Live and Rent. Walking Distance to Sheridan College. Shopper World Mall. Large Master Bedroom With Ensuite Bath. Walkout Basement With Separate Entrance. New Ac, Hardwood Flooring. (id:60626)
Royal LePage Ignite Realty
Sl30 10333 River Drive
Richmond, British Columbia
Indulge in the elegance of this 1,391 SF corner unit townhome at Parc Portofino, crafted by award-winning Dava Developments. Bathed in natural light from additional windows, this bright 3-bedroom, 2.5-bath residence offers soaring 9-ft ceilings, a chef-inspired kitchen with sleek quartz countertops, a generous island, and top-tier stainless steel appliances. Step outside to your private garden patio overlooking the beautifully landscaped community gardens. Enjoy stylish glass shower enclosures, roller shades, full-size LG washer/dryer, and air conditioning for year-round comfort. Perfectly situated near the riverfront boardwalk, Tait Park, transit, and Tait Elementary. Includes a 2/5/10 new home warranty and 2 parking spots. (id:60626)
RE/MAX City Realty
3, 601 4 Street
Canmore, Alberta
Welcome to this stunning 3-bedroom, 3-bathroom townhome, ideally situated in the heart of Canmore. Just steps from shops, schools, parks, and endless trails, this home offers the perfect combination of comfort and convenience in an unbeatable location. With many updated upgrades throughout, it blends mountain charm with refined, modern touches. The spacious primary suite is filled with natural light and features a generous walk-in closet along with a beautifully appointed ensuite complete with heated floors. The main living area features an open-concept design with rich ash hardwood flooring, a chef-style kitchen with quartz countertops and stainless steel appliances, and a cozy gas fireplace framed in elegant stonework beneath vaulted ceilings. Large picture windows capture sweeping mountain views.The ground level includes two additional bedrooms, a full bathroom, a practical laundry and mudroom, and a welcoming entryway into this stylish home. (id:60626)
RE/MAX Alpine Realty
226 Howard Crescent
Orangeville, Ontario
Incredible 4+1 bedroom home on ravine lot. Upstairs has 4 large bedrooms, 2.5 baths, 2 car garage, massive new entertainer's deck in back with ravine view. The basement stairs were removed making a gorgeous open-concept basement legal apartment registered with the town. Live upstairs or downstairs and have a tenant help pay the mortgage! Gorgeous new kitchen in bsmt, 3 piece bath with heated floors, separate laundry and separate entrance. Existing tenants are A+! Keep as an investment or take possession of one unit and use the rent to support the mortgage! Legal basement apartment can be used in your mortgage application. (id:60626)
RE/MAX Real Estate Centre Inc.
23942 Kanaka Way
Maple Ridge, British Columbia
Welcome Home to this Stunning One-Of-A-Kind Home! This 4 BEDROOM + DEN home has lots to offer including Open Kitchen Concept with Modern Paint throughout, Stainless Steel Appliances, Quartz Counter-Tops, Designer Feature Wall, Upgraded Designer Lighting, New Upgraded Fireplace, Extra Built-Ins & Custom Shelves, Large Garage with Extra Storage, a BONUS kids play area through the kitchen pantry and much more! Your South Facing Backyard features a Storage Shed, Large Deck with Gazebo, Grass Area and is Fully Fenced with Privacy Fencing perfect for entertaining, gardening, kids, pets and more! Outside also features Beautifully Landscaped Gardens front and back! All of in a fantastic location closing to Kanaka Creek, Trails, Shopping, Transit & much more! (id:60626)
Stonehaus Realty Corp.
1 1595 Bay St
Victoria, British Columbia
Prime ground-floor office space at Shakespeare Manor offers an exceptional opportunity for medical, professional, or administrative businesses. Positioned at the prominent intersection of Bay Street and Shakespeare Street—just west of Shelbourne and minutes from the Royal Jubilee Hospital—this high-visibility location provides outstanding accessibility and convenience. The well-maintained, mixed-use building is undergoing exterior upgrades, including new windows. Inside, the unit features a bright, functional layout with 8 private offices, a spacious great room (easily divided into 2 offices), a media room, a kitchen/meeting area, and 2 bathrooms. Three separate entrances, including a wheelchair-accessible ramp. With 6 on-site parking stalls and ample street parking available out front, this space combines practicality with a professional setting. Don’t miss this rare opportunity to secure a well-located, move-in-ready office in one of Victoria’s most desirable areas. (id:60626)
Royal LePage Coast Capital - Chatterton

