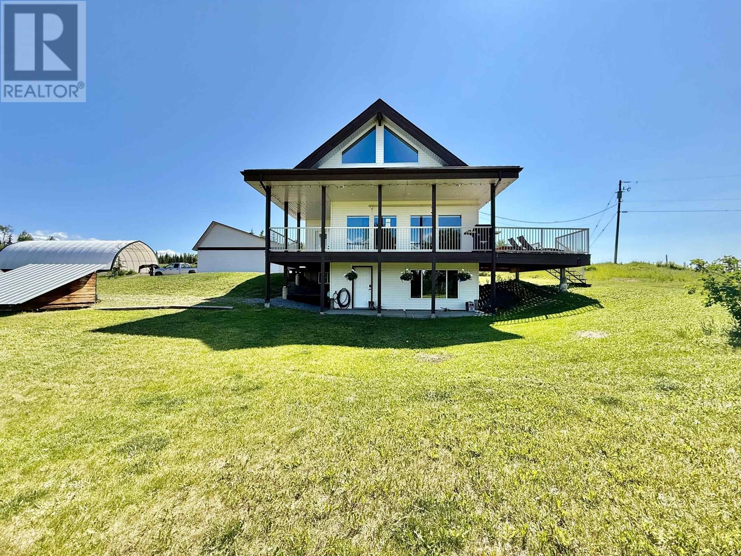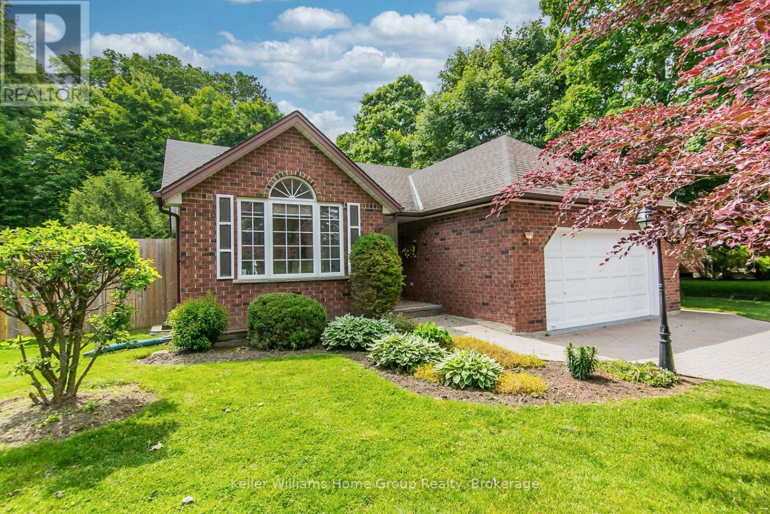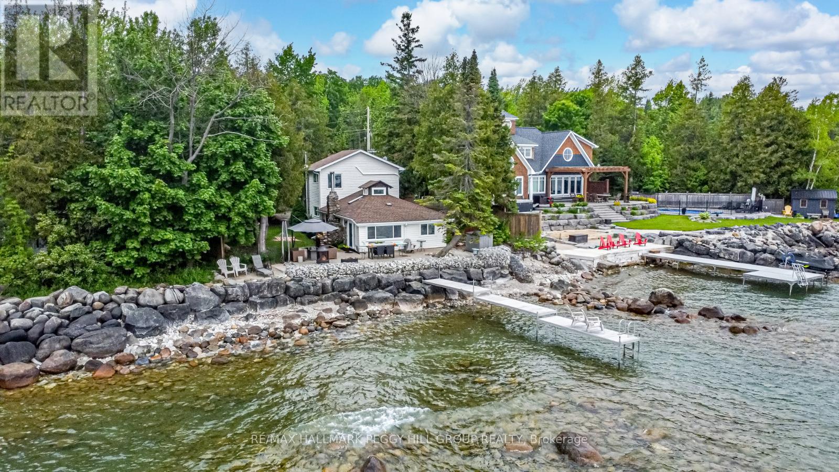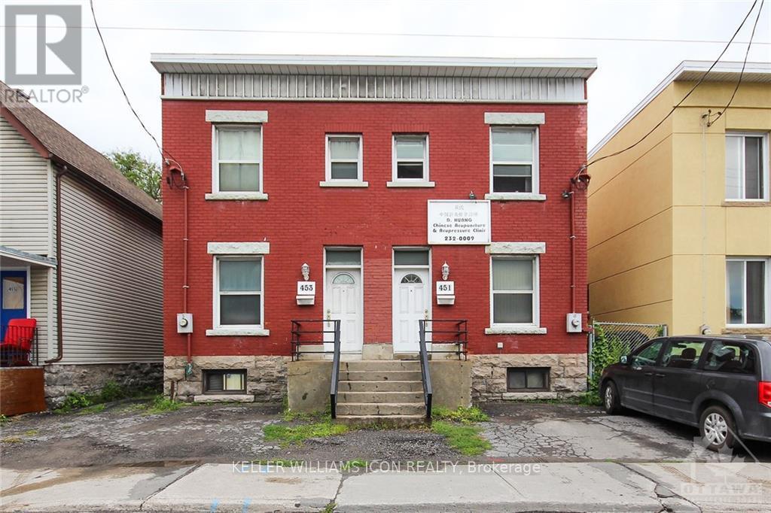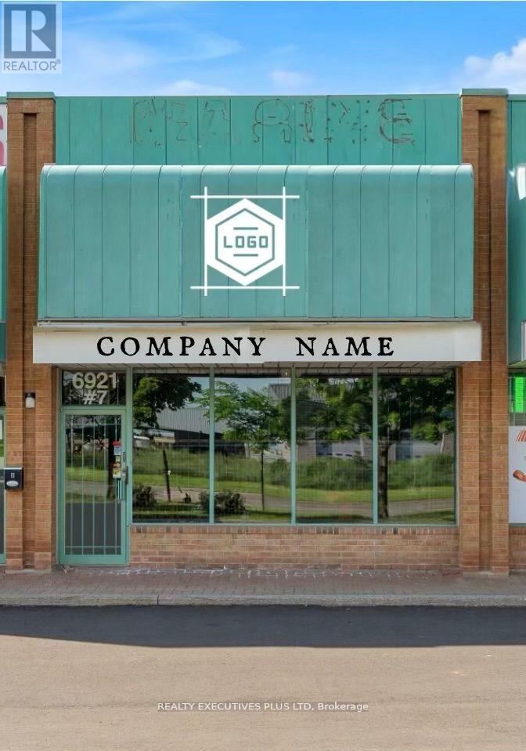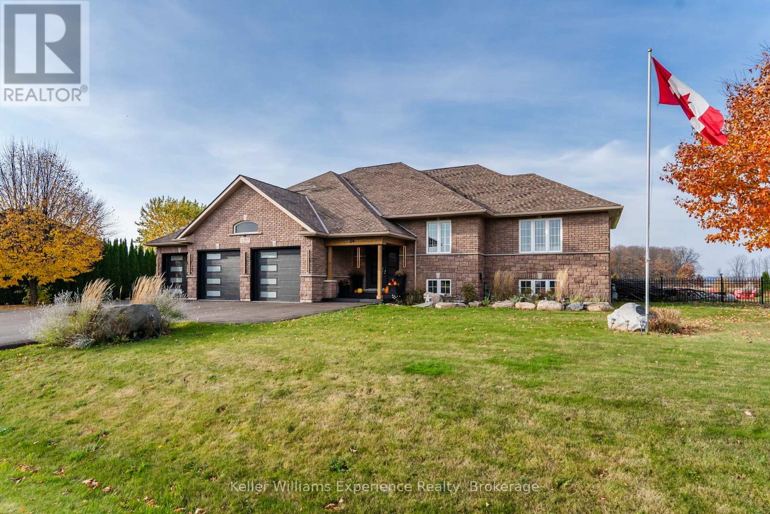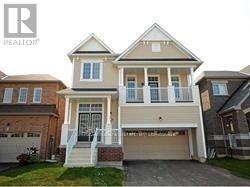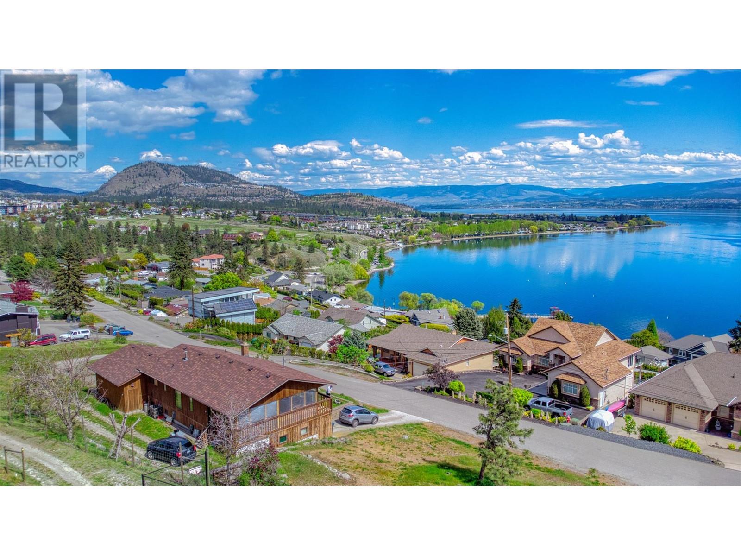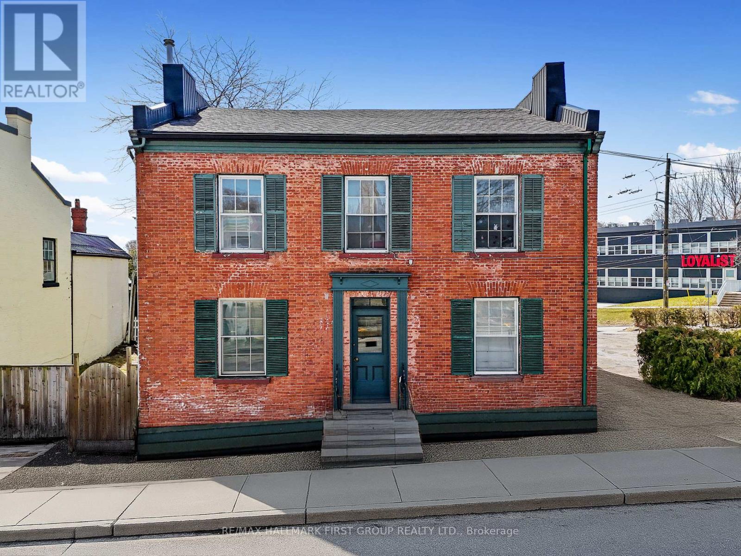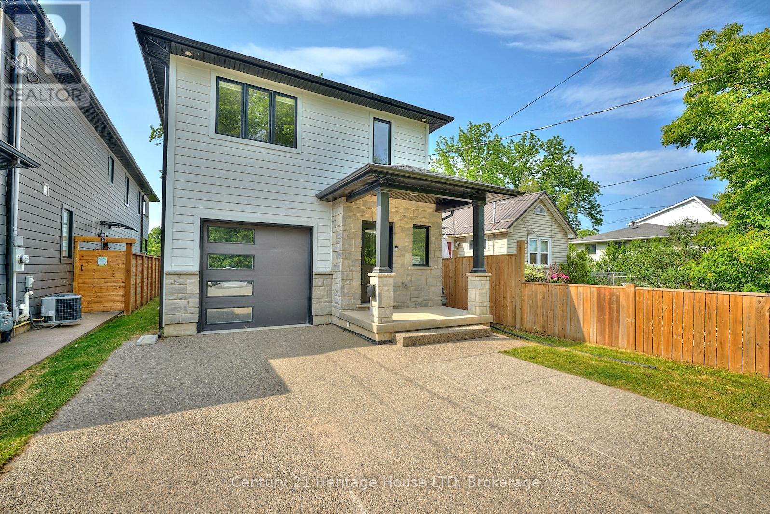14320 W 16 Highway
Telkwa, British Columbia
Check out this 4 Bedroom 4 bathroom home on 60+ acres with stunning 180º valley and mountain views. The property is fenced and cross fenced for animals and includes a detached, two car workshop as well as a rustic guest cabin, greenhouse and large machine storage buildings. The home was built to really take advantage of the panoramic landscape with large windows, an open floor plan and high vaulted ceiling. The wrap around deck provides the perfect setting to barbecue with friends or relax with family. This awesome property is only 15 minutes east of Smithers; If you are looking for privacy, serenity and the possibility of a small farm - all close to town, this property is a great value and a must see. (id:60626)
RE/MAX Bulkley Valley
131 Maclennan Street
Guelph/eramosa, Ontario
CHARMING 2-BEDROOM BUNGALOW WITH AMAZING WORKSHOP, BACKING ONTO FOREST. This is a beautifully maintained 2-bedroom, 3-bathroom bungalow, perfectly positioned in peaceful Rockwood and only minutes from the scenic Rockwood Conservation Area. With a forested backdrop and in a quiet neighbourhood, this home offers a serene escape with modern comforts. And it's only a 15-minute drive to all the shops, restaurants, and amenities of the city of Guelph. Step inside to find new laminate flooring through the spacious living and dining rooms. The bright, functional kitchen features a cozy breakfast area--ideal for casual meals. The dining room opens onto a large deck, extending your living space outdoors and overlooking a wide, grassy yard, perfect for relaxing, gardening, or entertaining. The generously sized primary bedroom includes a 5-piece ensuite, while a second full bathroom and a bedroom complete the main floor. The lower level offers even more space with a huge finished basement, complete with a bedroom, 3-piece bathroom, and an enormous recreation room. This flexible layout provides excellent potential for a rental apartment or in-law suite. Additional features include a double-car garage and a 370 sq. ft. detached workshop/shed with heat and hydro. Whether you're looking to downsize, expand to multi-family or rental options, or simply enjoy the calm of country living, this property offers a rare combination of privacy, convenience, and natural beauty. Don't miss your opportunity to call this inviting bungalow home. (id:60626)
Keller Williams Home Group Realty
315 Cedar Avenue
Meaford, Ontario
UPDATED, UPGRADED & UNBELIEVABLE - YOUR GEORGIAN BAY LIFESTYLE AWAITS! Wake up every morning to the sound of gentle waves and the sun rising over the wide-open horizon of Georgian Bay this is more than a home; it's a lifestyle. With 79 feet of private shoreline where shallow, clear waters shimmer over natural stone, this rare waterfront escape invites you to slow down, breathe in the fresh bay air, and reconnect with what matters. Thoughtfully updated over the last few years, this property showcases a significant investment in both comfort and style, making it truly move-in ready. Whether you're sipping coffee on the refreshed concrete patio, launching your kayak from the newer dock, or soaking in panoramic water views from inside, every corner of this property celebrates the beauty of its surroundings. The boathouse stands ready for summer adventures, and the detached garage with an attached shed has room for all your gear. Inside, the charm continues with bright, updated living spaces featuring newer vinyl plank flooring, fresh paint, and a soaring ceiling finished with a coastal-inspired shiplap showcasing a Velux skylight that crowns the space. Stay cozy year-round with a newer heat pump for heating and cooling, plus an electric fireplace for added ambiance. A Murphy bed adds flexibility for guests, a newer washer and dryer make everyday living easy, and the renovated bathroom features a glass shower with a luxurious rainhead. Some newer energy-efficient windows and an updated patio door enhance comfort and efficiency, while a newer water cistern system and annually maintained septic offer peace of mind. Enjoy the convenience of no rental items. This is where weekends are filled with boating, bonfires, and barefoot walks along the shore a place where unforgettable memories are made and the best parts of life unfold naturally. (id:60626)
RE/MAX Hallmark Peggy Hill Group Realty
451 & 453 - 453 Catherine Street
Ottawa, Ontario
Exceptional Triplex in Prime Location with Business Potential & Strong Tenancy. Discover a rare investment opportunity in a highly desirable location, this well-maintained triplex offers not only immediate rental income from excellent, stable tenants, but also exciting potential for future business use. Whether you're an investor or an entrepreneur, this property checks all the boxes. Situated on a generous lot with a large private parking area for up to 6 vehicles, the building features three spacious and self-contained units, each thoughtfully designed for comfortable living. The layout offers flexibility for both residential and commercial visionaries alike. Whether you're looking to expand your real estate portfolio or secure a property with live-work potential, this triplex is a must-see. Book your showing today and explore all the possibilities this unique property has to offer. (id:60626)
Keller Williams Icon Realty
#7 - 6921 Steeles Avenue W
Toronto, Ontario
Prime Location Fronting on Steeles Ave. In Etobicoke, Ideal For Many Industrial Business Uses. 18 Ft. Clear Height, 2 Pc. Washroom, With Over 650 SF of Extra Mezzanine Space (Not Included in Total GLA). Steps To Public Transit, Close To Major Hwys 427, 407, 409 And Airport. High Traffic Location With Great Signage Available To Advertise Your Company Name. Currently Used As Storage Space. Well Maintained Property Ideal For a User Owner. (id:60626)
Realty Executives Plus Ltd
54 Asselin Drive
Tiny, Ontario
Nestled on a beautifully landscaped, 1-acre lot is this custom-built brick bungalow, surrounded by scenic farm fields in a quiet location. Every detail of this home has been meticulously upgraded, creating a luxurious, move-in-ready oasis. The heart of the home is the gourmet kitchen, a perfect space for gathering with custom finishes and quartz countertops. The master bedroom is a true retreat, with a spacious walk-in closet, ensuite with a jacuzzi tub and a walk-in shower, and a private walkout to a secluded patio. The second main floor bedroom offers the convenience of a semi-ensuite, and the office, formerly a bedroom, offers the potential for a third main floor bedroom if desired. The main floor features California knockdown ceilings and the expansive, fully finished basement with soaring 9 ceilings opens up incredible opportunities for in-law accommodations, with three additional bedrooms and abundant storage. An attached, heated and insulated garage with inside entry and backyard access offers ultimate convenience. Just a short drive from local beaches and all amenities! (id:60626)
Keller Williams Experience Realty
6538 Harrier Rd
Nanaimo, British Columbia
Beautiful Ocean View RANCHER situated desirable North Nanaimo. Within walking distance to the beach, schools & excellent amenities making this a sought-after location in the area. Upon entry you'll be captivated by the high ceilings, wide hallways & bright open feel of the home. Highlights include high end finishings, 11' high ceiling living room & hardwood floors. The kitchen features stainless steel appliances, tiled backsplash & island. The cozy gas fireplace completes the living room with access to the patio & well-sized backyard. Finishing off this splendid rancher are 2 bdrms plus a den or office, laundry & main bthrm. The spacious primary bdrm boasts a walk-in closet & lovely ensuite. Relax and take in the panoramic ocean & coastal mountain views from the front porch. This well-maintained home delivers the complete package with attractive landscaping. MUST SEE (id:60626)
Sutton Group-West Coast Realty (Nan)
13 Doreen Drive
Thorold, Ontario
Bright & Spacious Walk-Up on a Wide Lot One of Thorold Souths Best Floorplans! Welcome to this majestic 4-bedroom, 2.5-bath home in the heart of Thorold South, offering over 2,600 sq ft of beautifully designed living space. With a rare walk-up layout, abundant natural light, and a separate mezzanine-level family room, this home combines functionality with style. Set on a wide lot, the open-concept floorplan is ideal for growing families or multi-use living. Enjoy 9-ft ceilings, a convenient man-door to the garage, and an upgraded oversized basement window that makes the lower level feel bright and open. The generous layout includes three spacious secondary bedrooms, perfect for kids, guests, or a home office. Located just 5 minutes to Niagara College and 10 minutes to Brock University, this home offers incredible value and convenience for families and professionals alike. (id:60626)
Cityscape Real Estate Ltd.
3924 Harding Road
West Kelowna, British Columbia
Location, location, location! This WOW property presents a unique opportunity to fix up or design a home that perfectly suits your lifestyle, while enjoying spectacular, panoramic lake views. While it requires renovation, the rewards are immense. Envision a modern oasis with open living spaces, updated finishes, and expansive outdoor areas to fully appreciate the stunning surroundings. Discover an incredible opportunity to own a property with breathtaking Okanagan Lake views in a highly desirable West Kelowna location. This property is a renovator's dream, offering the chance to create a stunning lakeside home. Or work with the city to possibly subdivide and open up more possibilities. Situated at the end of a road, this home offers privacy and tranquility. Nestled right beside picturesque vineyards and wineries, you'll be immersed in the heart of the Okanagan's renowned wine region. This is a perfect project for those with renovation experience or a vision for creating a custom home(s). This home sits on a 0.53-acre lot, providing plenty of room and possibility for subdividing. Bring your agent today! (id:60626)
Royal LePage Kelowna
143 Walton Street
Port Hope, Ontario
An exceptional income property, this historic fourplex is brimming with character and charm. With $60K recently invested in updates, it offers modern enhancements while preserving its timeless appeal. Ideally situated on Walton Street, this property features four above-grade rental units and ample parking, making it a sought-after investment in the heart of Port Hope. Unit 1 features a one-bedroom, one-bathroom layout with an open living area adorned with wainscoting and intricate window trim. The kitchen provides ample space, stainless steel appliances, and a separate back entrance for convenience. Unit 2 has been recently updated and offers two bedrooms. The open-concept living space is enhanced by a fireplace with built-in shelving, high ceilings with recessed lighting, crown moulding, and stunning flooring that adds warmth and character. The kitchen boasts built-in stainless steel appliances, a spacious island with contemporary lighting, and a breakfast bar. The primary bedroom is a retreat with a tray ceiling, window seat, closet, and semi-ensuite bathroom, while the second bright bedroom connects seamlessly to the back entrance. Unit 3 is designed for comfort with two bedrooms, a bright open living space, a modern full bathroom, and an eat-in kitchen that leads to the back entrance. Unit 4 offers two sun-filled bedrooms, a full bathroom, an inviting open living space, and a bright eat-in kitchen with a walkout to the back entrance. Positioned just steps from the renowned shops, cafés, and restaurants of downtown Port Hope and moments from Highway 401, this well-located building presents an incredible opportunity. With historic charm and modern updates, this is a property that stands out for renters and investors alike. (id:60626)
RE/MAX Hallmark First Group Realty Ltd.
61.5b Jarrow Road
St. Catharines, Ontario
Opulent, custom built home overlooking Lake Ontario in a highly sought after location, on a quiet dead end street. This stunning new home features over 2700 sq ft of high-end finished living space, future in-law suite capability, and two glass balconies with gorgeous views of Lake Ontario, the Waterfront Trail, and a treed park. Features a luxurious white kitchen, white oak island, quartz waterfall island & a gorgeous wine closet with custom double glass doors. A large 8' patio door leads to the expansive covered deck with wood grain soffit, and custom glass railings providing spectacular views of the water. The 2nd level features a spacious master suite that leads to your private, upper level covered balcony with duradeck flooring, a walk-in closet and 5pc ensuite w/quartz counters, a deep soaker tub and separate custom glass and tile shower. Convenient 2nd floor laundry, two additional bedrooms and a full bath complete the 2nd level. The basement features a separate side door entrance, large windows, 2nd kitchen, rec room, bedroom, laundry room and a 4pc bath. Additional features include a stone and premium PVC siding exterior, exposed aggregate double concrete driveway, custom motorized window shades & oversize engineered hardwood flooring. Merely steps to the beach, this is truly cottage living in the City. (id:60626)
Century 21 Heritage House Ltd
102 1744 128 Street
Surrey, British Columbia
Welcome to Bentley Wynd! Rarely available 3 bed 3 bath home located in highly sought-after Ocean Park! 1,719 square feet of living space, vaulted ceilings that create a bright, openness for South facing sunlight to fill the space. Perfectly located, this property is walking distance to local conveniences, including grocery stores, Cobs, & the local favourite Ocean Park Pub. Short stroll from Ocean Park Library, making it easy to enjoy the best of the community. Ideally situated between White Rock and Crescent Beach.The only shared wall is the garage! For families, the property falls within the catchments for Ocean Cliff Elementary and Elgin Park Secondary, offering excellent educational options.No age restrictions, No size restrictions on pets, Fully fenced back patio, & Great neighbours! (id:60626)
Homelife Benchmark Realty Corp.

