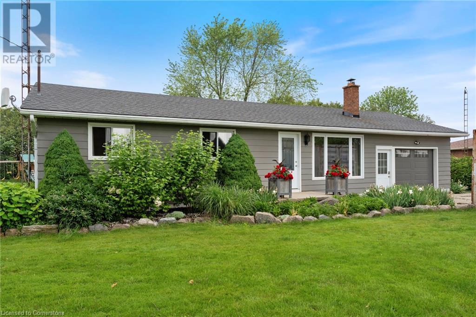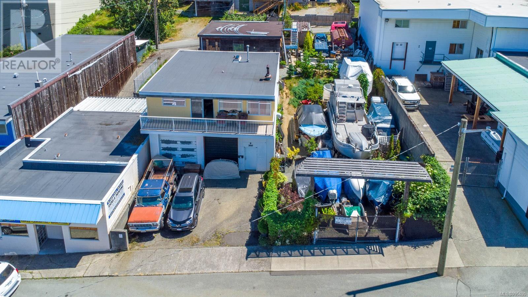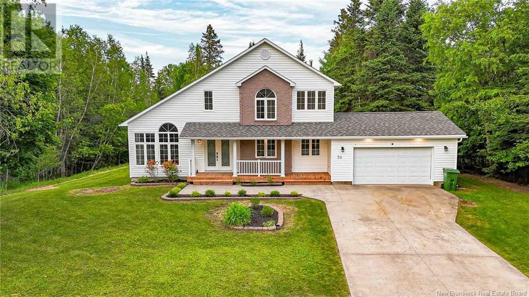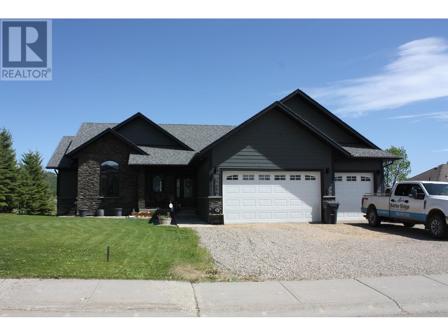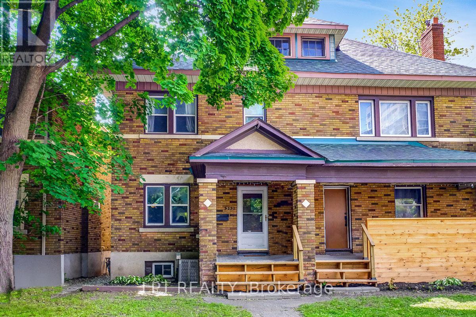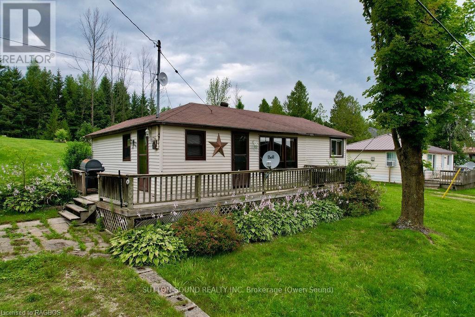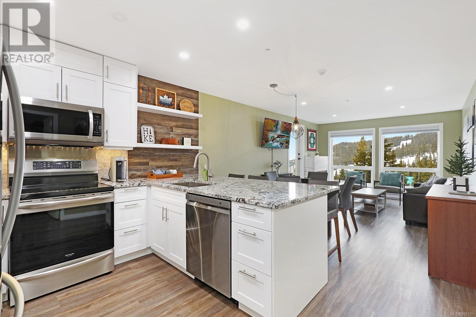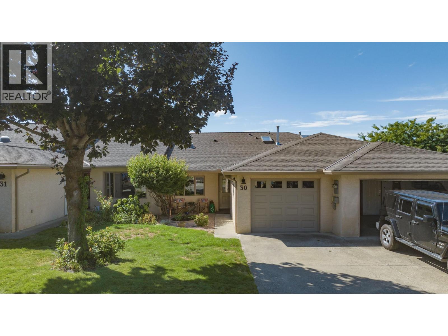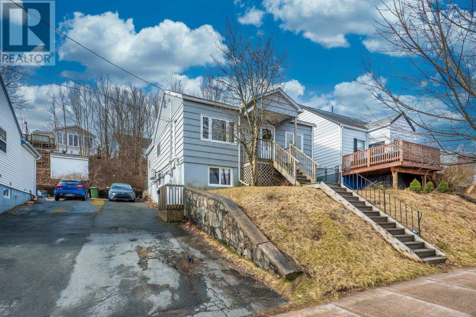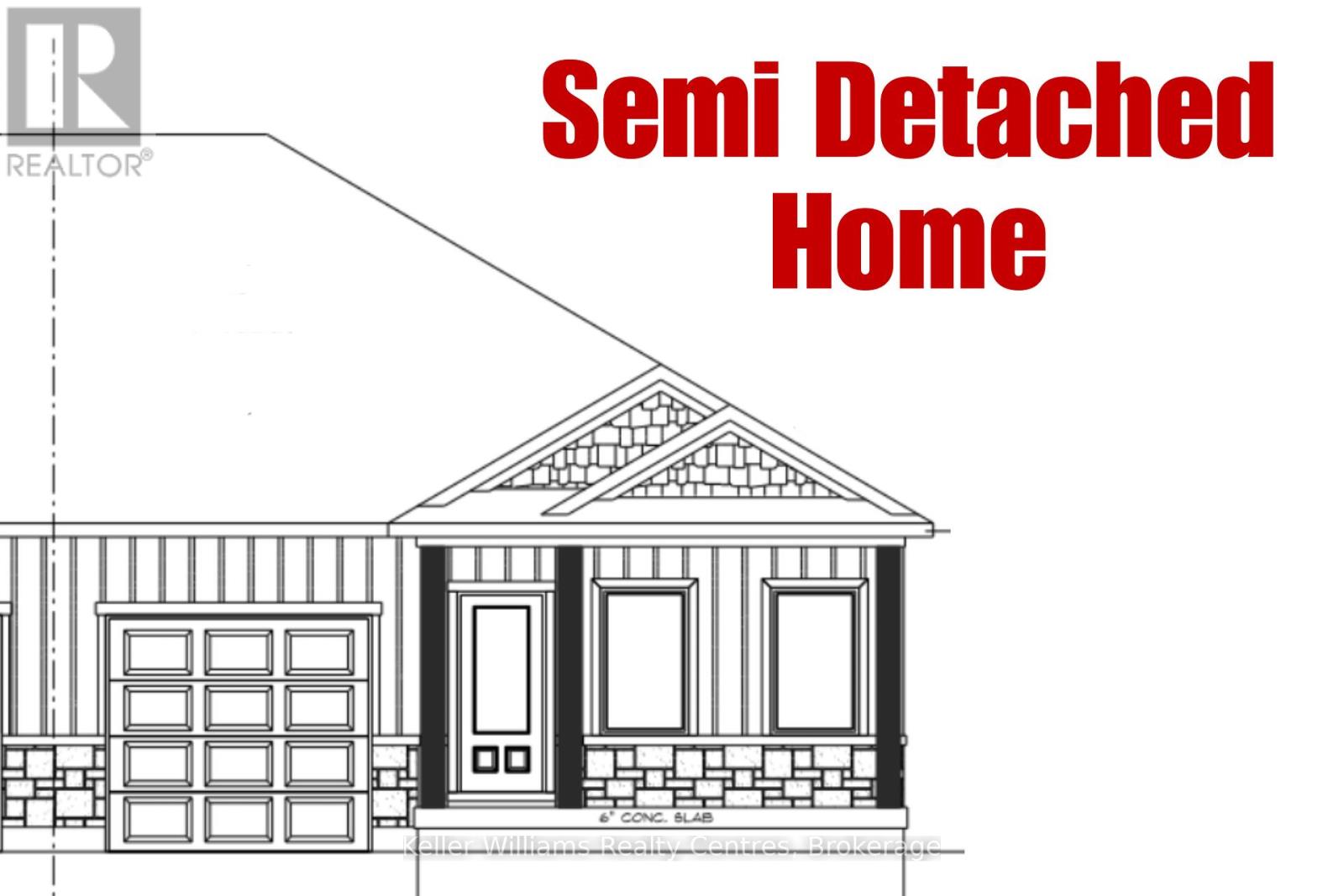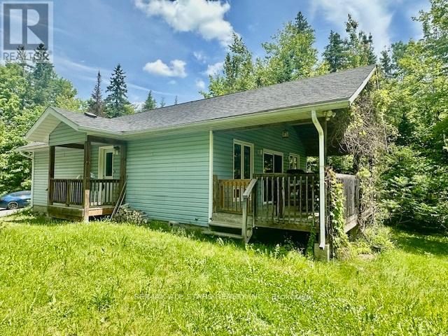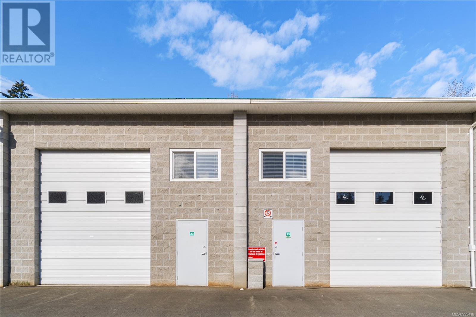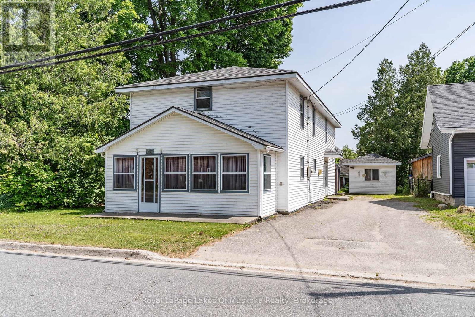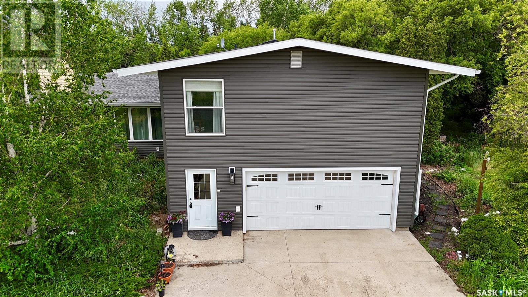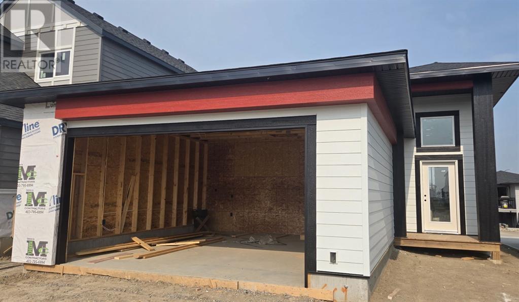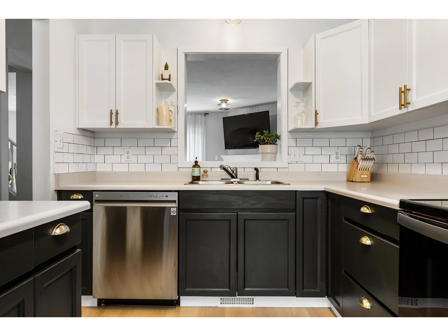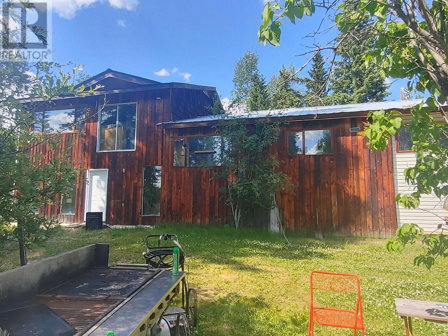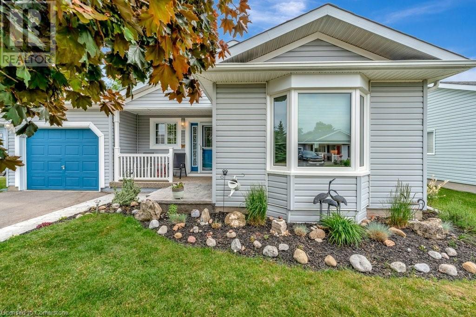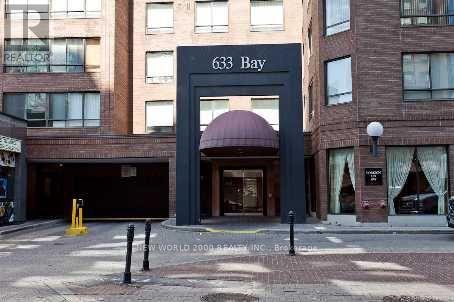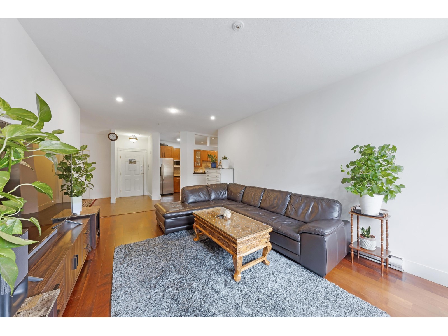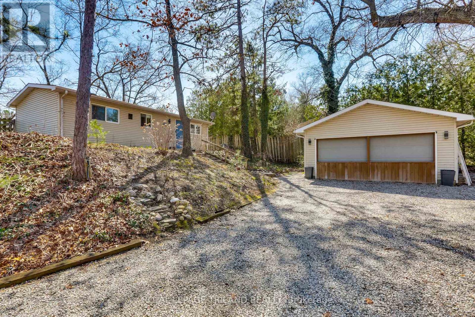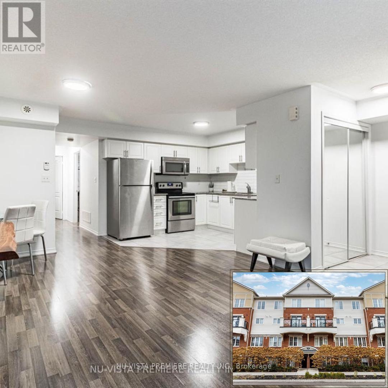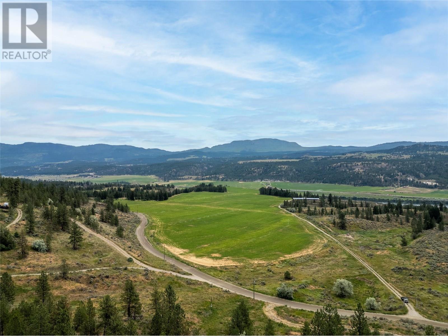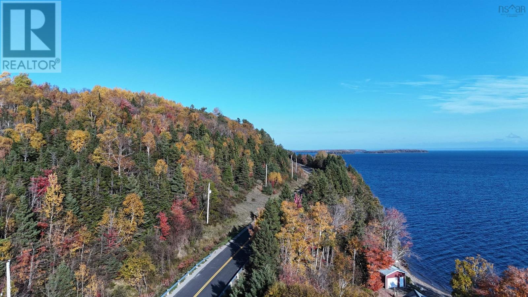407 Concession 14
Simcoe, Ontario
Charming Bungalow on a Spacious Country Lot – Just Minutes from Simcoe! Discover peaceful rural living in this delightful 3-bedroom, 1-bathroom bungalow located just outside of Simcoe, Ontario. Situated on a generous 0.37-acre lot, this well-maintained home offers the perfect blend of comfort, space, and privacy — ideal for families, retirees, or anyone seeking a quieter lifestyle. Step inside to find a bright and inviting layout, featuring a cozy living room, an eat-in kitchen with ample cabinetry, and three comfortable bedrooms. The full bathroom is tastefully appointed, while large windows throughout the home provide plenty of natural light and lovely views of the surrounding countryside. Enjoy outdoor living with the expansive yard, perfect for gardening, entertaining, or simply relaxing in the fresh country air. With plenty of space for parking and potential for future enhancements, this property offers endless possibilities. Located just a short drive from all the amenities of Simcoe — including shops, schools, and healthcare — and within easy reach of nearby nature trails, parks, and Lake Erie beaches, this is an opportunity not to be missed. Key Features: 3 bedrooms, 1 full bathroom 0.37-acre rural lot Quiet, scenic location minutes from Simcoe Don’t miss your chance to own this charming country home! (id:60626)
RE/MAX Erie Shores Realty Inc. Brokerage
3003 Quinn Drive
Regina, Saskatchewan
Welcome to 3003 Quinn Drive, an exceptional bungalow located in the highly sought-after Arnhem Place backing onto Wascana Lake with no rear neighbours. This 1,136 sq. ft. home has been completely transformed inside and out, offering a rare blend of high-end finishings, thoughtful design, and an unbeatable location. Stripped to the studs and rebuilt with care, the main floor features wide plank white oak engineered hardwood throughout and an open-concept living space made possible by the installation of an engineered LVL beam. The living, dining, and kitchen areas flow seamlessly, perfect for entertaining or quiet nights at home. The chef’s kitchen impresses with beautiful custom cabinetry, quartz countertops, high-end appliances, and a36” electric range. The main bathroom has been fully updated with new flooring, vanity, tub and matt white tile surround. The primary bedroom boasts a luxurious new 3-piece ensuite featuring a stunning tiled shower, floating vanity, and penny tile flooring. Downstairs, the basement has been completely gutted and reimagined. Walls were braced (engineer's report available), re-insulated, and reconfigured to create a large family room with wet bar, a guest bedroom with new egress window, a den, a full bathroom, and a dedicated laundry room. The south-facing backyard is your own private retreat. It’s lush, sunny, and overlooking Wascana Lake. Enjoy the peace and privacy from your spacious deck, surrounded by new fencing, landscaping, and underground sprinklers. A double detached garage completes the package. Exterior upgrades include new Hardie board siding on the front, shingles, soffits, eaves, and windows. Behind the walls, you'll find all-new plumbing (including sewer line under the slab), electrical, Air Exchanger, appliances, A/C, and water heater. This is a truly turn-key, top-to-bottom renovation in one of Regina’s premier locations.... As per the Seller’s direction, all offers will be presented on 2025-07-17 at 1:00 PM (id:60626)
Coldwell Banker Local Realty
58 Main Street
Hantsport, Nova Scotia
Triple Net Lease Already in Place! Welcome to 58 Main Street, Hantsport, a thriving bedroom community in the Annapolis Valley. This grand century home has been transformed into a high-performing investment property, currently leased under an outstanding three-year triple net agreementan exceptional opportunity ensuring strong cash flow with minimal landlord expenses. Operated as a shared residence, it accommodates employees from a respected local employer, providing dependable occupancy. Ideally located along Highway 101, just one hour from Halifax and minutes from Windsor and Wolfville, Hantsport offers urban convenience with small-town charm. The property is within walking distance to groceries, NSLC, a café, a pizzeria, and a hardware store, making daily errands effortless. This impressive three-storey home features eight spacious bedrooms, three full bathrooms, five half bathrooms, a large kitchen, a generous dining area, a recreation room, and a comfortable lounge. Architectural highlights include a grand façade, an elegant central staircase, beautiful crown molding, and a large rear deck. Please note the listing price reflects subdividing the current PID, with the final lot size estimated at approximately 9,850 square feet, as illustrated in the listing photo. Also, the new owners may choose to expand the existing driveway on the north side of the property, potentially accommodating up to eight vehicles. (id:60626)
Press Realty Inc.
3706 - 8 Eglinton Avenue E
Toronto, Ontario
Luxurious E-Condo @ Yonge and Eglinton! Beautiful Unit with a Breathtaking North View! 9ft ceiling, Modern finishes, Stylish Kitchen with High-End Integrated Appliances & Quartz Countertop, Parking and Locker, Excellent building amenities: 24-hour concierge, Indoor Swimming pool, Gym, Sauna, Yoga Studio, Lounge, Party Room, Terrace & More (Direct access to subway), shops and World Class Restaurants are just steps away. (id:60626)
Royal LePage Terrequity Realty
705 - 1360 Rathburn Road E
Mississauga, Ontario
Stunning fully renovated, 2-bedroom, 2-bathroom unit in the prestigious building "The Compass," offering approximately 1,089 sq ft of modern living with unobstructed panoramic east-facing city views. This bright, open-concept space features floor-to-ceiling windows, a family-sized kitchen with custom concrete countertops, stainless steel appliances, tile backsplash, and breakfast bar. Enjoy two beautifully updated spa-inspired bathrooms, a finished laundry room, and spacious bedroomsincluding a large primary suite with walk-in closet and private 4-piece ensuite. Ideally located just steps to Rockwood Mall, cafes, restaurants, highways and transit with direct bus access to Islington subway station. (id:60626)
RE/MAX Real Estate Centre Inc.
7558 Highway 38
South Frontenac, Ontario
7558 Highway 38. A Nature Lovers Retreat. Discover this custom-built, 1.5-storey chalet-style home nestled in a serene, private setting surrounded by mature trees. This beautifully crafted residence features two spacious main-floor bedrooms and a third bedroom in the loft with access to a west-facing deck perfect for enjoying sunsets. At the heart of the home is a striking floor-to-ceiling stone wood-burning fireplace, paired beautifully with warm natural pine flooring throughout. The generously sized kitchen and dining area open directly onto a sunny, south-facing deck, perfect for outdoor dining and entertaining. The expansive, sun-filled yard provides endless potentialwhether for a hobby farm, outdoor recreation, or a home-based business. A full, walk-out unfinished basement offers even more space to customize to your needs. Located just steps from Rivendell Golf Club and the KP Trail, this property is a true escape with the convenience of being only 25 minutes from Kingston. Virtual tour and 3D floor plans available. (id:60626)
Royal LePage Proalliance Realty
3147 2nd Ave
Port Alberni, British Columbia
Prime commercial space in central Port Alberni with so much opportunity nestled among thriving residential, commercial, & industrial areas. The versatile C3 zoning allows for a multitude of commercial uses, including retail, storage, and various services. Included on the property is a 1550 sqft building (roof 2019), with gas heat and 2bedroom caretaker suite complete with kitchen, laundry room and a living room that leads out to a deck with gorgeous views of the Alberni Inlet. The entrance features a communal space leading to a garage area with two 10ft garage doors, & a 2pc bathroom on the lower level. Off the back alley, there is a 3-bay garage with plenty of storage and loft areas. With its close proximity to established businesses, rental potential of the 3 spaces and the bustling Harbour Quay nearby, this location promises excellent accessibility. Don’t miss out on the chance to develop a successful enterprise in this location. Can be purchased separately or along with MLS 995482. (id:60626)
Real Broker
RE/MAX Mid-Island Realty
116 405 Quebec St
Victoria, British Columbia
OPEN HOUSE SUNDAY, JUNE 22 | 1:00–2:30PM. Rare ground-floor condo at Polo Pacific, only one block from Victoria’s Inner Harbour. This updated 1 bedroom + den, 2 bathroom home offers 881ft² of bright, functional living space with a spacious east-facing patio overlooking landscaped courtyard gardens. The kitchen provides plenty of storage and an eat-in nook, while the open-concept living/dining area features a gas fireplace and direct patio access - perfect for morning coffee or evening relaxation. The large primary bedroom includes a walk-in closet and 3-piece ensuite, and the den works well as a home office or guest room. Polo Pacific is a remediated, well-managed complex with secure underground parking, guest suites, bike storage, CCTV, and an on-site caretaker. Move-in ready and perfectly positioned in one of Victoria’s most desirable harbourfront neighbourhoods - enjoy the best of easy, walkable living by the Inner Harbour. (id:60626)
Engel & Volkers Vancouver Island
70 Nelson Drive
Nasonworth, New Brunswick
Looking for new but don't want to wait to build. Ive got you covered! This home is fully renovated top to bottom, full of charm, and located in the highly desirable Covered Bridge Valley, just outside Fredericton! Step inside to an open foyer leading into a bright and airy living/dining area with soaring 16-foot ceilings and a cozy propane fireplace. A formal dining room (or bonus room!) and a new full bathroom on the main floor offers even more versatility. The white, modern kitchen features all new appliances, a dining nook warmed by a woodstove, and access to a brand-new back deck, gazebo to enjoy your private, tree-lined yard. As you head upstairs, a stunning modern chandelier catches your eye, lighting the way to a loft-style bonus space that overlooks the main living area the perfect spot for an inspiring home office or cozy reading nook. The upper level also features 3 bedrooms. The spacious primary bedroom includes cheater-door access for added convenience to the beautifully updated full bathroom with a deep soaker tub and tiled shower. Downstairs, youll find a third full bathroom with glass door-tiled shower, laundry area, generous amount of storage, and two additional rooms (windows may not meet egress) ideal for guests, hobbies, home gym, or two potential bedrooms. The outside landscaping has been updated front and back yard, and underground wiring allows for unobstructed starry night skies. There is nothing left to do but move in! (id:60626)
Exp Realty
9715 96 Street
Taylor, British Columbia
* PREC - Personal Real Estate Corporation. This stunning executive-style home offers luxury living on the golf course with 5 spacious bedrooms, 3 full bathrooms, a finished basement and a triple-car garage. From the moment you walk in, you'll be impressed by the bright tile entry, soaring ceilings, and dramatic floor - to-ceiling windows that flood the open-concept living space with natural light. The kitchen is a showstopper-complete with stainless steel appliances and large pantry. The hardwood floors add warmth and elegance throughout the main level. Relax in your beautiful primary suite with direct access to the large deck, a luxurious Ensuite featuring a Soaker tub, separate shower, and convenient main floor laundry. Situated on an oversized lot, this home also features RV parking and underground sprinkler system. (id:60626)
Century 21 Energy Realty
392 First Avenue
Ottawa, Ontario
Opportunity to own a classic Semi Detached in the Glebe and update as you would like. 3 Storey, 4 bedrooms 1 full bath located on the corner of First Ave. Great location in the heart of Ottawa. 2 outdoor parking spots in the rear. A/C August 2020. Furnace April 2024. (id:60626)
Lpt Realty
41 Islandview Drive
South Bruce Peninsula, Ontario
A great place to enjoy your quiet time. This charming three-season water view cottage on Chesley Lake offers a perfect getaway for recreational water sports, fishing, boating, and swimming. The cottage features three bedrooms, a kitchen, a bathroom, a living room. Front deck a great place to sit and watch the lake. Don't miss this opportunity to own a piece of property at beautiful Chesley Lake! (id:60626)
Sutton-Sound Realty
4669 Bath Road
Loyalist, Ontario
Welcome to your new home with breathtaking views of Lake Ontario! This meticulously maintained and updated two-storey residence offers the perfect blend of modern comfort and rustic charm. Located just a short drive from the scenic Glenora Ferry and the vibrant city of Kingston, this home is a true gem. As you step into the home, you'll be immediately struck by the abundance of natural light that illuminates every corner. The stunning hardwood floors that flow throughout most of the home add warmth and elegance. The cozy living room invites you to relax while offering convenient access to a 3-piece bath and laundry area. The heart of the home is the bright and airy kitchen, complete with a central island, making it the perfect spot for culinary creativity. The adjoining dining room is ideal for both intimate dinners and larger gatherings. A bonus family room, with provisions for a wood stove and direct access to the yard, presents an inviting retreat where you can enjoy panoramic water views from your patio. Ascending to the second level, discover a 3-piece bath featuring a charming clawfoot tub that adds a touch of rustic elegance. The primary bedroom is your peaceful haven, complete with a cheater door to the bath and serene water views that create a tranquil atmosphere and gorgeous views of the moon shining over the water. Two additional bedrooms offer ample space for family, guests, or a home office, supplemented by a convenient storage closet. This home has been lovingly cared for, presenting an unparalleled opportunity to enjoy comfort, style, and stunning views. Welcome home! (id:60626)
Mccaffrey Realty Inc.
180 Sunflower Place
Welland, Ontario
Gorgeous 3 Bedroom, 2.5 Bathroom Town Home In A New Neighbourhood. Home Features An Open Concept Main Floor, Beautifully Upgraded Kitchen With Island & Ss Appliances, Attractive Tile& Carpet Throughout, Master Bedroom With His And Hers Closets & Ensuite Bath. Laundry Upstairs For Added Convenience. Located Right Near Webber Road And South Pelham Road, This Property Is Minutes From Niagara College, Niagara Falls & The Hwy. (id:60626)
RE/MAX Real Estate Centre Inc.
104 - 21 Kempenfelt Drive
Barrie, Ontario
Experience Premier Adult-Lifestyle Condo Living at 21 Kempenfelt Drive - Portage Place! Welcome to one of Barrie's most sought-after waterfront addresses, with suites that rarely ever come up for sale, and where breathtaking, unobstructed views of Lake Simcoe are yours to enjoy every day. Nestled just steps from the shoreline, this beautifully maintained 1-bedroom + den suite offers the perfect blend of comfort, style, and convenience. Featuring a modernized kitchen with updated appliances (2021), a stylish 4-piece bathroom (2023), and fresh flooring (2024), this move-in-ready home boasts a spacious layout and a large private balcony overlooking scenic Kempenfelt Bay. Ideal for relaxing or entertaining, the suite is complemented by thoughtfully designed common areas, including a vibrant community room and multiple outdoor terraces, perfect for reading, socializing, or dining al fresco. Enjoy the convenience of being mere steps from downtown Barrie's waterfront, boutique shopping, dining, services, and year-round entertainment. Commuters will appreciate easy access to major routes - north to Cottage Country and south to the GTA. This secure community and exceptionally well-maintained building also offers underground parking and a private storage locker. Don't miss your chance to own a piece of waterfront luxury at Portage Place! (id:60626)
RE/MAX Hallmark Chay Realty
28 Darrell Court
Timberlea, Nova Scotia
Super energy efficient 3 bedroom, 2.5 bathroom fully detached two storey home in Timberlea (2,208 sqft) is sure to please! Comes with many exciting features including a great floor plan, solid wood kitchen, mostly solid surface flooring, neutral paint colors, large vinyl windows allowing in fresh air/natural light, finished walk-out basement, covered front porch, large rear deck thats wrapped around an above ground pool and two sheds for outside storage/workshop. Plus numerous utility upgrades in recent years that will blow your mind 200AMP breaker panel, solar panels, electric boiler, three heat-pumps, Generlink interface/Generac mobile gas generator and morerepresenting over $70,000 in value! Just minutes away from schools, shops, restaurants, grocery stores, parks, trails, lakes, highway access and public transit. Simply an amazing opportunity in a sought-after area of our city. Be sure to check-out the HD pictures and narrated video tour for full details! (id:60626)
Royal LePage Atlantic
506 1201 Henry Rd
Courtenay, British Columbia
Top-Floor, Fully Renovated 3-Bed, 2-Bath Condo at Paradise Ridge, Mt. Washington — Mountain Views & Resort-Style Amenities Welcome to your mountain escape! This top-floor freehol 3-bedroom, 2-bathroom condo in the sought-after Paradise Ridge complex at Mt. Washington offers the perfect blend of comfort and adventure. Enjoy sweeping mountain views from your private perch, with access to year-round amenities including a heated outdoor pool, hot tub, and sauna. Inside, every detail has been thoughtfully upgraded: brand-new vinyl floors, cozy heated tile flooring, and new efficient baseboard heaters throughout. The modern kitchen shines with new cabinets, granite countertops, and stainless steel appliances. Fresh paint, new lighting, window blinds, curtains, and a stunning new fireplace and surround complete the fresh, contemporary feel. Added conveniences include underground parking, ski and bike storage, and the bonus of no GST! Whether you’re looking for a weekend getaway, full-time residence, or investment property, this move-in-ready condo delivers mountain living at its finest. (id:60626)
Royal LePage-Comox Valley (Cv)
1001 30 Avenue Unit# 30
Vernon, British Columbia
Enjoy the stunning view over the swimming pool and the valley beyond from the covered deck. This three-bedroom, three-bathroom townhome is perfectly situated in the desirable Inglewood 55+ community. The entry level main floor features a renovated kitchen with lovely cabinetry and includes a pantry, gas stove and solar tube for natural light. Vaulted ceiling in the living room, large primary bedroom with a nice ensuite bathroom, bedroom/office, main bathroom and laundry completes this main floor, enabling one level living if desired. The basement has a good size rec room, large bedroom, bathroom and a spacious family room, making it an ideal layout and square footage for an in-law suite or long-term basement suite. The covered patio has a peaceful ambience with the gardens and a small stream just feet away. Inglewood amenities include a clubhouse, outdoor heated swimming pool and RV parking. Pet restriction: one small cat and/or one small dog not to exceed 12"" at the shoulder. No short-term rentals allowed (id:60626)
RE/MAX Vernon
4025 Gellatly Road S Unit# 125
West Kelowna, British Columbia
Show Home Sale! Brand new multi family development in spectacular Glen Canyon/ Gellatly Bay Location. Minutes from Okanagan lake, parks, trails, and amenities. Three storey townhome, three bedroom, 2.5 bath home. Main floor features open concept kitchen, dinning room, and living room with 2 piece powder room and office nook. Large kitchen with center island, vinyl plank flooring, stainless steel appliance package, private patio. Upstairs features three bedrooms, full master ensuite and full bathroom plus two bedrooms. Downstairs features a true side by side double garage and storage room. This development offers, a pickle ball court, and children's playground. Beautifully landscaped and ready for occupancy now! GST applies but not for first time buyers! No Property Transfer Tax! By appointment only. (id:60626)
Century 21 Coastal Realty Ltd.
3668/3670 Lynch Street
Halifax, Nova Scotia
Here is an exceptional opportunity to acquire a two-unit property located at 3668 and 3670 Lynch St in the vibrant North End of Halifax. This property features two standalone units, each equipped with separate entrances, laundry facilities, electrical panels, heating systems, hot water tanks, heat pumps, and a paved driveway for parking. Both units have undergone significant upgrades in recent years. The upper unit boasts two bedrooms, one bathroom, and a galley kitchen that leads to a spacious backyard, which receives ample sunlightideal for establishing garden beds. The lower unit offers an open-concept kitchen and living area, one bedroom, and one bathroom. Nestled in the historic North End, Lynch Street is conveniently located just minutes away from various amenities and services, alongside abundant recreational spaces for your enjoyment. Dont miss this incredible opportunity to invest in a versatile income property, whether you choose to live in one unit and rent out the other or rent both the decision is yours. (id:60626)
Century 21 Trident Realty Ltd.
3668 Lynch Street
Halifax, Nova Scotia
Here is an exceptional opportunity to acquire a two-unit property located at 3668 and 3670 Lynch St in the vibrant North End of Halifax. This property features two standalone units, each equipped with separate entrances, laundry facilities, electrical panels, heating systems, hot water tanks, heat pumps, and a paved driveway for parking. Both units have undergone significant upgrades in recent years. The upper unit boasts two bedrooms, one bathroom, and a galley kitchen that leads to a spacious backyard, which receives ample sunlightideal for establishing garden beds. The lower unit offers an open-concept kitchen and living area, one bedroom, and one bathroom. Nestled in the historic North End, Lynch Street is conveniently located just minutes away from various amenities and services, alongside abundant recreational spaces for your enjoyment. Dont miss this incredible opportunity to invest in a versatile income property, whether you choose to live in one unit and rent out the other or rent both the decision is yours. (id:60626)
Century 21 Trident Realty Ltd.
1003 - 5 Michael Power Place
Toronto, Ontario
Leap into the market with this fantastic find! A corner unit that feels like a bungalow in the sky - welcome to this bright and cheerful 2-bedroom, 2-bath suite, perfectly nestled in one of Torontos most sought-after neighborhoods - easy access to subway, transit, major highways, local shopping & schools. Almost 900 square feet w windows in every room. Walk into a proper entrance with ample space for storage, before turning the corner where the open concept floorplan unfolds before you. The updated kitchen, featuring floor-to-ceiling windows, granite countertops with lots of prep space, and sleek stainless steel appliances has lots of natural light, and while open to the dining room, is tucked away from the main living area. The spacious floorplan accommodates a dining room set up & a large living area with room for comfortable 'house sized' furniture. The split bedroom plan offers privacy for each bedroom - the primary bedroom has a double closet & full ensuite bathroom. The 2nd bedroom has a good sized closet & is located close to the 2nd full bathroom w walk in shower stall. Location? Unbeatable. Just minutes from Islington Subway Station and major highways (427/QEW/Gardiner/401), commuting is effortless. A short walk leads to shops, parks, restaurants, and all the conveniences of city living.This well-maintained building offers top-tier amenities, including a gym, spacious party room, visitor parking, and recently upgraded common areas with refreshed hallways, doors, and security systems.Whether you're looking for modern comfort, urban convenience, or a vibrant lifestyle this condo checks every box! Don't miss your chance to call it home! Concierge, Party Room, Visitor Parking and Meeting Room, along with a Games Room, Rec Room, Gym, Security Guard, Bike Storage and Parking Garage. Monthly maintenance fees include Common Element, Heat, Building Insurance, Parking, Water and Air Conditioning. (id:60626)
RE/MAX All-Stars Realty Inc.
63 Coriander Street
Moncton, New Brunswick
REDUCED PRICE FOR A LIMITED TIME OFFER!!! SELLERS WANT IT SOLD!! LOOKING FOR OFFERS***SEPARATE ENTRANCE TO BASEMENT, 3 BEDROOMS UP PLUS BONUS ROOM, LARGE BACKYARD WITH TREES, MONCTON NORTH!!*** This home is truly a must see with so much to offer! Located adjacent to walking trail with FULLY FENCED YARD, STORAGE SHED, AND DUCTED HEAT PUMP! Main floor features bright living room highlighted by PROPANE FIREPLACE, lovely dark stained kitchen cabinetry with GRANITE COUNTERTOPS, dining area with garden doors leading to private deck, half bath and main floor laundry and access to attached garage. The second floor offers the primary bedroom with beautiful ENSUITE including DOUBLE VANITY, SOAKER TUB AND TILE SHOWER, and TWO WALK IN CLOSETS! Two additional bedrooms, the main bath and a BONUS ROOM over the garage complete this level! Last but not least, the LOWER LEVEL IS FINISHED with a rec room, gym area, non-conforming bedroom or office and SEPARATE ENTRANCE TO THE GARAGE/OUTSIDE!! (Basement has rough in for 3 piece bath) Don't miss out on this one, book your private viewing today! (id:60626)
RE/MAX Avante
S333 - 35 Rolling Mills Road
Toronto, Ontario
Perfectly located in Toronto's Vibrant Canary District. This perfect one-bedroom suite offers an underground parking spot and a spacious east-facing balcony. Designed with an open-concept layout, it features floor-to-ceiling windows, 9-foot ceilings, hardwood flooring, modern window coverings and sleek contemporary finishes throughout. The suite comes fully equipped with a built-in fridge/freezer, microwave, dishwasher, and a sleek stainless steel stove. High speed Internet and 24-hour concierge services are also included for your convenience.Top-Tier Building Amenities: State-of-the-art fitness and yoga studio, theatre room, hobby room, party room, game room, meeting room, community BBQs, rooftop terrace with stunning city views, and community EV charging stations in underground .Prime Location: Overlooking lush green space and just steps from the 18-acre Corktown Common Park, this condo is ideally situated only minutes from the waterfront in the sought-after Canary District. Enjoy walking access to restaurants, cafes, shops, the YMCA, and other local attractions. Discover the best of Toronto with nearby hotspots including the Distillery District, Front Street Promenade, St. Lawrence Market and more. (id:60626)
Keller Williams Referred Urban Realty
53206 Range Road 150
Rural Yellowhead County, Alberta
Private country acreage just 15 minutes East of Edson with pavement to the driveway. Built in 1995, the property includes a spacious 4-bedroom, 2.5-bathroom bungalow offering 2,394 sq. ft. of living space on two levels. The bright and open main floor hosts a sunken living room complete with a pellet stove fireplace and access to the back deck. The beautifully updated kitchen comes with stainless steel appliances, a large island providing ample storage, plenty of cabinets and counter space, and a pantry cupboard. It connects seamlessly to the dining room, which has a bay window view of the front yard and also provides access to the front deck. The primary bedroom can accommodate a king-sized suite and includes a 2-piece ensuite along with double closets. Two additional well-sized bedrooms and a 4-piece bathroom featuring a skylight complete the main floor. The fully developed basement offers in-floor heating and includes a vast family room, a fourth bedroom, a den, and a large utility room with laundry facilities, a cold room, and plenty of storage, and there’s a huge walk-in closet next to the attached garage access door. Enjoy the outdoors and beautiful view on the covered front deck (13’ x 26’) that’s complete with a natural gas line BBQ hookup, the back deck (10’ x 14’6”) that overlooks the gardens, or gather family and friends around the fire pit. For the gardening enthusiast, the property includes a 12’ x 24’ greenhouse situated on a concrete pad, raised garden beds, numerous berry bushes, fruit trees, and perennial flower beds. The land is beautifully treed, landscaped, fully fenced, and set up for horses. A circular driveway provides easy access, making it convenient for truckers or those with large vehicles. You'll have ample space for vehicles and recreational toys with a single attached garage (16’ x 24’) featuring in-floor heating, as well as a double detached heated garage (24’ x 24’), both equipped with concrete floors. Additional storage is availabl e in the tarp carport and two sheds (one powered). Located just off Highway 16 on Wolf Lake Road, this property is minutes away from crown land, as well as excellent fishing and hunting opportunities. (id:60626)
Royal LePage Edson Real Estate
401 - 3865 Lake Shore Boulevard W
Toronto, Ontario
Welcome To Prestigious Aquaview Condos, A Hidden Gem In The Trendy & Historic Long Branch Neighbourhood With Fabulous Cafes And Restaurants Along Lake Shore To Enjoy. This Spacious Sun-Filled Unit Offers A Beautiful Kitchen With Granite Counters, Breakfast Bar, And S/S Appliances. Open Concept Kitchen/Living Room Area With Large Windows & A Juliette Balcony. Retreat To A King Size Bedroom Which Includes A 4 Piece Ensuite Bathroom & Juliette Balcony. Den can be Converted To A Second Bedroom With French Doors. Newer laminate Floor throughout. Perfectly Located Next To The Picturesque Marie Curtis Park That Features Walking And Biking Trails, Picnic Areas, Children's Playground, Splash Pad, Dog Park & Sandy Beach. With A Doctor & Dentist Office And Pharmacy On Main Floor, 24 hr Concierge, Party Room, Fitness Center, Bicycle Room, Visitors Parking , Guest Suites & 6th Floor Terrace With Barbeques, Hot Tub & View Of The Lake, How Can You Pass This One Up? If That Wasn't Enough, This Condo Is Situated Directly Across From The GO Station And Minutes To The Gardiner, Which Makes This A Commuters Dream! Heat/Water/AC included in the condo fees. Don't Miss Out! (id:60626)
Royal LePage Real Estate Associates
860 22nd Avenue A
Hanover, Ontario
Semi Detached home with finished basement built by Candue Homes! This home offers an open concept feel in the kitchen and living area with a patio door walk out to the large covered back deck. You'll find 2 bedrooms on the main level, one being the master with a walk in closet and 4 piece ensuite bath with double sinks. Also on the main you'll find laundry, another 4 piece bath and access to the attached garage. The lower level of this home offers one more bedroom, a spacious "L" shaped rec room, lots of storage and a 3rd bathroom. Tarion Warranty, paved driveway, sodded yard and appliances are all included. (id:60626)
Keller Williams Realty Centres
183 Moonstone Crescent
Chatham, Ontario
Nestled in the highly sought-after Southwest Chatham neighbourhood, this stunning 2+2 bedroom raised ranch home offers the perfect blend of style, functionality, and convenience. 183 Moonstone Crescent is the ultimate haven for growing families, multi-generational living, or those seeking ample space to entertain. Upon entering, you'll be greeted by the expansive open-concept living area, bathed in natural light pouring in through large windows. Modern kitchen with spacious peninsula perfect for food preparation and casual dining with extensive cabinetry, The adjacent dining area provides an ideal setting for family meals and gatherings. Primary Bedroom with walk-in closet and 3-piece en-suite, additional bedroom and family bath provide comfortable accommodations. Expand your living space in the lower level, complete with generous family room ideal for entertaining, Two extra bedrooms for guests, in-laws, or growing family, dedicated office space and third 3-piece bathroom. (id:60626)
Exit Realty Ck Elite
33 Edwina Drive
Trent Lakes, Ontario
Welcome to this charming home nestled on 2.5 acres of private property. Enjoy the peace and tranquility of country living, with added bonus of a detached double garage or workshop. Custom built energy-efficient, with extra insulation. Designed for comfortable living, including loads of storage and closet space. Enjoy a luxurious bath in this spa like bathroom complete with jacuzzi. Second bathroom with laundry facilities. Extra bedroom perfect for office or exercise room. Open concept kitchen, dining, living room with just the right amount of windows for natural light. Maintenance free floors lovely wood burning stove completes the ambience and generates enough heat for the entire house. Southern facing for the warmth of the sun. Attached porch to enjoy nature at its finest, with a blend of form and function. Don't miss this incredible opportunity to own a piece of Trent Lakes. Marina minutes away with access to Pigeon Lake. Close to Bobcaygeon and Buckhorn (id:60626)
RE/MAX All-Stars Realty Inc.
19 Delong Lane
Eel River Lake, New Brunswick
Welcome to Second Eel Lake! 19 Delong Lane is a unique lake property that offers many extras. The 2160 square foot cottage offers lots of space for living and hosting guests. Outside on the property you will find an oversized garage, storage container, boat house, as well as a bunky complete with a kitchenet, bathroom, and bedroom that is currently being used as an Airbnb but can also be used to host your own family and friends. The water access is top tier via the dock or the private beech for swimming and boating. The wrap around deck offers a great space to relax outside or enjoy some outdoor meals. Under the deck there is a screened in sitting room where you can also enjoy the fresh air. When entering the cottage you are greeted by a large mudroom, main bathroom, stairs going up to the loft and theatre room. Continuing through you will find the open concept kitchen, dining room, and living room. Also on the main floor is the primary bedroom. Downstairs you will find a second living or rec room, the second bedroom, utility room, and storage. The cottage is heated and cooled by a geothermal heat pump which is a rare find but a big bonus for heating efficiently and keeping your power bills lower. If you are looking for a home on the lake or a weekend get away spot then this is the place for you! (id:60626)
RE/MAX Hartford Realty
Sl 22 23 1260 Fair Rd
Parksville, British Columbia
The ultimate Parksville man cave or a space to grow your trades business. 2 separate light industrial warehouses (2000 sqft) plus 1267sqft of finished space above. The finished space includes 2 bedrooms/offices, a fully equipped 4 piece bathroom, laundry and full kitchen. Own your very own warehouse on Central Vancouver Island. Ideal for trades companies looking to establish their own headquarters. Stop wasting your money on rent and start building your net worth through ownership. Centrally located in Parksville, BC just minutes from the island highway, you're 25 minutes from North Nanaimo, 5 minutes from Downtown Parksville, 10 minutes from Qualicum Beach & 45 minutes to Ladysmith, Port Alberni, and Courtenay Fair Road Warehouse Park is built on 2.2 acres of prime commercial land, & offers easy access to major highways, ensuring your connections to suppliers, clients, and markets remain seamless Completed in 2006, this is a brick, block, and concrete construction project. With separate hydro meters, 18ft ceilings, commercial-grade security doors, and 14 ft roll-up garage doors. Reach out for a full information packag (id:60626)
Exp Realty (Na)
156 Dill Street
Bracebridge, Ontario
Charming 3 bed, 2 bath home located in the heart of Bracebridge located within walking distance to Downtown on the Muskoka River! Offering endless opportunities with over 2,000 sq ft of finished living space & Muskoka River access this wonderful home features; a level entry foyer, large living room w/walkout to 3 season sunroom, built-in wet bar & natural gas fireplace, eat-in style kitchen with lots of cupboard space, main floor laundry room, 2 pc bathroom, large front hallway with original century home stairway & walkout to classic front porch. The 2nd floor offers 3 bedrooms including a huge primary bedroom with a walk-in closet & en-suite privilege 5 pc bath w/walk-in soaker tub. Partial basement allows for extra storage space & utility room area. Detached 12' x 18' workshop, High Efficiency forced air gas furnace, metal roof, upgraded windows & much more. Access path down to the Muskoka river has grown in and will need to be reestablished. There is an old derelict building on the property that will likely need to be removed. Immediate closing is available. (id:60626)
Royal LePage Lakes Of Muskoka Realty
4319 38a Av Nw
Edmonton, Alberta
Welcome to Kiniski Gardens with this AMAZING two-storey home built by Coventry Homes. Perfectly located in Cul-de-sac w/walking paths, trails, local amenities, PLUS Kulawy Lake & Creek’s Crossing Park just a stroll away. Recently completed basement features an IN-LAW SUITE W/KITCHENETTE, 2 bedrooms, 4 pc bath & plenty of storage to meet the demands of your growing/extended family. Welcoming foyer is complimented by front office, powder room & convenient main-floor laundry room. Soaring ceilings in GREAT ROOM, oversized picture window & espresso mantle over gas fireplace adds to the grandeur of space. Delightful kitchen showcases, centre island, granite countertops, corner pantry, to-ceiling cabinetry, upscale SS appliances w/gas range & dinette w/amazing views of full width back deck (freshly painted), lush landscaping & dog run. Open-to-below, upper-level greets you w/2 spacious bedrooms, 4pc bath & owner’s suite w/divine 4pc ensuite & WIC. New shingles, central A/C & heated garage w/oversized driveway. (id:60626)
Real Broker
Cooper Acreage
North Battleford Rm No. 437, Saskatchewan
Welcome to your own private retreat—this 39.93-acre property offers the perfect blend of comfort, space, and functionality. Located just 20 minutes from the City of North Battleford, this move-in ready five-level split home is ideal for families looking for room to grow, work, and relax in a country setting. Inside the 2,368 sq. ft. home, you’ll find four spacious bedrooms, three updated bathrooms, and a newly renovated eat-in kitchen featuring a gas stove—perfect for home chefs. A formal dining room and two living rooms offer flexible space for gatherings, while practical mudrooms at both entrances keep jackets, shoes, and gear organized. The basement adds even more living space with a very large recreation room—ideal for a home theatre, games area, or kids’ hangout zone. One of the standout features of this property is the indoor pool, surrounded by cedar walls and vaulted ceilings—complete with a sauna, shower, change room, and bathroom. While it’s currently used seasonally, it has great potential to be enjoyed year-round with the right setup. The home also features a two-car attached garage, plenty of storage throughout, central air conditioning, and natural gas service. Recent updates include a new roof and siding in 2024 and a new hot water tank in 2025. A full water treatment system with reverse osmosis and a softener ensures clean, clear water—yes, the white laundry comes out white! The acreage is well-equipped for hobby farming or outdoor living, with several usable outbuildings including a Quonset, henhouse, and small barn. Tree-lined for wind protection and privacy, the property offers a peaceful and practical lifestyle. Don’t miss this opportunity to enjoy the space and freedom of country life—without sacrificing modern comfort. Book your showing today!... As per the Seller’s direction, all offers will be presented on 2025-06-21 at 7:00 PM (id:60626)
Boyes Group Realty Inc.
817 Sarnia Road
London North, Ontario
Do not miss your only opportunity to own this FREEHOLD CONDO TOWNHOUSE... BELOW MARKET VALUE...you will enter through bright white hallway leading to open concept kitchen, living and dining areas. with steps out to covered porch, kitchen with large breakfast island, quartz countertops, and pantry closet. 2nd story leads to large master bedroom with walk-in-closet, 3 piece ensuite and open balcony to enjoy your morning coffee, other 2 bedrooms are four steps up with full 4 piece bathroom for privacy for kids and adults. Lower level has high windows and has great potential for in-law suite. Whole home adorns light white modern finishes with quartz counter tops in all bathrooms, premium tiles in hallway, kitchen, and all 3 bathrooms. This pristine unit is barely used and like new.. straight road to University of Western Ontario, approx 5-6 min drive. On bus route, Close to schools, parks and major grocery stores and Costco. Priced to sell !!! (id:60626)
Century 21 First Canadian Corp
661 Devonia Road W
Lethbridge, Alberta
Under Construction scheduled for September 2025, is this brand new bi-level home featuring 2350 total square feet of developed living space from Custom Quality Build! This 5 bed, 3 bath home will be completely finished to the basement with a forced walk-out basement to covered patio and a few steps up to the backyard area. CQB always delivers their new homes to clients with the appliances and central a/c included. Main floor and Basement both feature 9 foot ceilings! Main floor features 3 bedrooms including primary bedroom with ensuite and walk-in closet. Living room features electric fireplace. Kitchen has quartz counters, stainless steel appliances and sliding glass doors to deck out back. Another full bathroom and a laundry closet complete the main. Basement is also fully developed with family room that has a wet bar, games/media room, 2 more bedrooms, another full bathroom, laundry room, and a furnace/utility room with tankless hot water. Walk-out to the covered patio below the deck. There is a 22x22 garage for your vehicles and hardiboard siding for your exterior! Move in and enjoy! (id:60626)
Real Broker
1170 Brant Avenue Unit# 6
Kelowna, British Columbia
Do you value quality and thoughtful design? This property has been extensively renovated and now showcases all the hallmarks of functional design and practical use of space, complemented by high-quality finishes. Close to downtown yet tucked away from the hustle and bustle, this location offers a unique blend of privacy, security, and authentic peaceful living. All of this is just minutes from everything you care about—beaches, restaurants, boutique shopping, craft breweries, and fine dining. But no matter how far you wander, you’ll always feel the pull to return home. Step inside and experience a bright, open living space where functionality meets quality in a home you’ll be proud to call your own. For a full list of upgrades or to book your private showing, act fast—this is a boutique community with only a handful of homes, and they do not last. (id:60626)
Coldwell Banker Executives Realty
24 Wilson Street
Laurentian Hills, Ontario
Welcome to 24 Wilson Street a beautifully constructed, energy-efficient up/down duplex in the quiet community of Chalk River. This newly built property offers an excellent opportunity for investors or those seeking a home with an income-generating unit.The main floor unit is vacant and ready for immediate occupancy. It features a spacious 3-bedroom, 2-bathroom layout, including two full 4-piece bathrooms, modern laminate flooring throughout, and an open-concept living and dining area ideal for families or professionals.The lower-level unit is a 2-bedroom, 2-bathroom space currently occupied by a reliable and respectful tenant, offering immediate rental income. Both units are thoughtfully designed for comfort and privacy.Each unit is equipped with its own high-efficiency heat pump system providing both heating and air conditioning. Additionally, a centralized gas boiler supplies baseboard radiant heat to the main floor and in floor radiant in the lower unit ensuring year-round comfort and cost-effective energy use.Outside, you will find a large shared shed for tenant storage (note: no interior divider). The property is low-maintenance and conveniently located close to CNL, schools, parks, and outdoor recreation.Whether you're looking to live in one unit and rent the other, or add a solid property to your investment portfolio, this duplex checks all the boxes. 24 hour notice required for lower unit showings (id:60626)
Exit Ottawa Valley Realty
2 8933 Broadway Street, Chilliwack Proper South
Chilliwack, British Columbia
Welcome to this beautifully updated 3-BDRM, 2-BTHRM TOWNHOME in MAGNOLIA COURT! The bright & functional main floor features updated laminate flooring throughout, a spacious living room w/ a cozy gas fireplace, & direct access to the backyard. The kitchen offers plenty of cabinetry, S/S appliances, & dining area! The main floor also offers the convenience of full-size laundry with a NEW WASHER & DRYER & a powder room! Upstairs, you'll find 3 generously sized bdrms, including the primary suite w/ access to the full bthrm. Outside, enjoy a FULLY FENCED, LOW-MAINTENANCE BACKYARD W/ DURABLE TURF! Additional features include a single-car garage, a LARGE CRAWL SPACE for extra storage & a NEW HWT! Located just minutes from downtown's charming shops, cozy cafés, schools, parks, & more! * PREC - Personal Real Estate Corporation (id:60626)
Century 21 Creekside Realty (Luckakuck)
7814 Little Fort 24 Highway
Lone Butte, British Columbia
FISH - BOATS - GARDENS - QUADS - SLEDS... This extensively updated, bright and open, 5 bedroom, 3000 sq ft home, on 14.6 acres, has everything you need, to fully embrace the Cariboo Lifestyle. Lots of SPACE for a GROWING FAMLY. There is a 44' X 24' SHOP with high ceilings and doors, plus a 20' X 20' shop with 6' overhang on either side for your quads and sleds, and 24' X 24' barn for your livestock. Located on BC Highway 24, the Fishing Highway, a short drive to shopping at Interlakes (id:60626)
Homelife Benchmark Realty (Langley) Corp.
103 Kells Lane
Freelton, Ontario
Adorable and affordable 2 bedroom, 2 bath bungalow located in Antrim Glen - a Parkbridge Adult Lifestyle Community geared towards active retirees and empty-nesters. Located on a quiet court with lots of curb appeal, this home offers a bright, modern interior decor; making you feel right at home. This well-maintained, & updated home offers 1,220 sq. ft. of carpet free main floor living representing excellent value. Highlights include an renovated kitchen with white cabinetry, quartz countertops, stainless steel appliances, and a breakfast bar. Patio doors lead you to a private deck area bordering perennial gardens and landscaping. The primary bedroom conveniently includes a walk in closet plus a 3 piece en suite. As a bonus the lower level offers additional living space and storage; with room for a workshop, office or craft room and a spacious rec- room. An entirely move-in ready home like this means that you can just unpack and start enjoying all there is to discover in Antrim Glen. The community is more than just a place to live; it's a lifestyle. Residents enjoy access to an array of amenities, including a community centre, heated saltwater pool, and various organized activities that foster a lively and engaging environment. Monthly fees of $1159 cover property taxes and provide unlimited access to these exceptional amenities. Beyond the amenities, Antrim Glen provides a quiet and safe environment where neighbours become friends, creating a social and safe environment to call home. Whether you're looking to relax by the pool, socialize with fellow residents, or simply enjoy the tranquility of your own home, this property is a must see. (id:60626)
Royal LePage Crown Realty Services
Ph09 - 633 Bay Street
Toronto, Ontario
Prime location! Sophisticated SUNNY PENTHOUSE condo with a view! Rare find! Perfect for young professionals/couples/small family! Fabulous location, spectacular city view, easy to rent! Enjoy the life of downtown convenience, food, and entertainment. Spent $$$ in Renos, modern kitchen, raised ceiling, den/office with built-in shelving, excellent layout. Bedroom with built-in closet. Superb amenities, including a spectacular rooftop view/barbecue/entertaining area, indoor pool, sauna, gym, 24 hour concierge. Parking available. Near public transit, hospitals, universities, Eaton center, the atrium, etc. A must see! (id:60626)
New World 2000 Realty Inc.
106 10665 139 Street
Surrey, British Columbia
Crestview Court. This freshly painted & tastefully updated 2 bedroom + LRG windowed den (3rd bdrm) feat. 9 ft ceilings & rich mahogany h/w floors throughout. Offering gourmet chef's kitchen w/ stainless appliances, lrg farmhouse sink, pot lights, soft close shaker cabinets & granite countertops w/ breakfast bar. Enjoy a palatial master bedrm w/ full 3-piece ensuite & custom tiled shower. Enjoy your private & covered 115/sqft outdoor patio year round. With over 1,263sqft of living space, incl. a LRG. in-suite laundry rm, two side by side parking spots & storage locker. Steps away from Skytrain, Central City mall, SFU, Rec Centre, Library, City Hall and Forsythe Elementary school/park are across the street. (id:60626)
Oakwyn Realty Ltd.
7933 Katharine Crescent
Lambton Shores, Ontario
Are you a first time home buyer, looking to downsize, or looking for a perfect cottage getaway or investment property? Welcome to this charming, beautifully updated 2 Bedroom, 1 Bathroom Home that gives you an inviting and cozy atmosphere as soon as you walk through the front door. Nestled in the sought after lakeside community of Port Franks Ontario. Situated on a large corner lot with a fenced-in backyard, a pond, firepit, and 14ft riverfront docking access with floating docks. Some recent upgrades include new Ikea Kitchen and appliances (2024/25), New AC (2019) and Furnace (2016),Ceramic and Laminate flooring throughout (2025), newer windows in the second Bedroom and Bunkie and updated bathroom. Additionally, the detached 2 car garage with hydro, gas fireplace and AC provides ample storage and parking, while the bonus Bunkie with hydro, adds extra space for guests, a home office, or a creative studio. Just a short distance from Port Franks beach on Lake Huron where you will see some of the most stunning sunsets around, golf courses and many other amenities, this property offers the perfect blend of relaxation and recreation. Ideal for year round living or weekend getaways. This Home is ready for you to move in and enjoy! Lot measurements are: 117.04 ft x 7.04 ft x 7.04 ft x 7.04 ft x 7.04 ft x 7.04 ft x 6.00 ft x 72.01 ft x 144.32 ft x 98.59 ft (id:60626)
Royal LePage Triland Realty
22 - 2488 Post Road
Oakville, Ontario
BUNGALOW STYLE CONDO! ALL ON ONE FLOOR! Presenting a Remarkable Opportunity for Downsizers, First-Time Buyers and Investors! This beautiful 2-bedroom, 2-bathroom ONE LEVEL "Bungalow Style" townhouse offers a perfect blend of comfortable living AND outstanding rental potential. Nestled in a highly sought-after Oakville location, this unit boasts sleek modern kitchen with stainless steel appliances, and an open-concept living and dining area that leads to a private terrace. Additionally, it comes with secure underground parking AND a private locker. The complex is meticulously maintained with low fees - Memorial Park, walking trails, a dog park, shopping, public transportation, and a playground are just steps away, providing a peaceful retreat within city limits. Its proximity to the GO Station, hospital, major retailers, shopping, great schools and swift transportation routes adds to its appeal, making it an ideal investment OR your perfect first home. Schedule your showing today!!! (id:60626)
Nu-Vista Premiere Realty Inc.
4337 Kamloops-Shuswap Road
Pritchard, British Columbia
Welcome to 4337 Kamloops-Shuswap Road — a stunning 21-acre parcel on the north side of the Thompson River in Pritchard, just 30 minutes from Kamloops. This sun-drenched property offers beautiful southern exposure, mature trees, and a peaceful, private setting. A flat building site and access road are already in place, with water and hydro services connected. The property also comes with a completed septic plan and available house plans, saving you time and money as you prepare to build. Best of all, it’s not in the Agricultural Land Reserve, giving you more flexibility for development. Whether you’re looking to build your dream home or invest in a piece of land with real potential, this property offers it all. (id:60626)
RE/MAX Real Estate (Kamloops)
3364 Auchinachie Rd
Duncan, British Columbia
Privately set back off the road is this excellent three-bedroom, two-bathroom rancher. This wonderful home offers over 1300 square feet of comfortable living space. Step into the welcoming, well-thought-out, spacious plan, where an open dining & kitchen area will still accommodate large family gatherings while providing a relaxing, separate space in the living room. The new heat pump efficiently cools or heats your home throughout the year, & the natural gas fireplace will add that deep, warming ambiance. Outside, the fully fenced backyard is a surprise; the covered patio leads to a private pergola, & then, unsuspectingly, the yard opens up & wraps around the home. Cherry trees & lovely landscaping create a peaceful setting, offering the perfect amount of shade for warmer evenings. No strata fees here, making this an affordable option for retirees & first-time buyers alike. Ideal location, close to city transit & next to walking trails that lead to great nearby amenities & recreation. (id:60626)
Pemberton Holmes Ltd. (Dun)
Marble Mountain Road
Lime Hill, Nova Scotia
Expansive 200-acre property on the Bras dOr Lakes, situated along Marble Mountain Road in Lime Hill. Enjoy spectacular views of nearby islands and sweeping vistas across the lake. The property includes approximately 198 acres on the mountain with 1500 ft of road front, plus 2 acres directly on the water, offering 570 feet of pristine shoreline. Known for its rich lime deposits, the area boasts fertile soil ideal for a variety of agricultural uses. This property neighbors Cape Bretons only vineyard. The land also includes frontage on a freshwater lake atop the mountain, as well as an additional smaller lake entirely within the property boundary. With electricity access along the year-round maintained public road, this former farm site holds the remnants of an old driveway, with no remaining structures. Whether you envision building on the water, up on the mountain, or simply investing in this stunning landscape, the potential here is limitless. The forest is a mix of hardwood and soft making beautiful color during Indian Summer. Come look at this property. Dont miss out. (id:60626)
Cape Breton Realty

