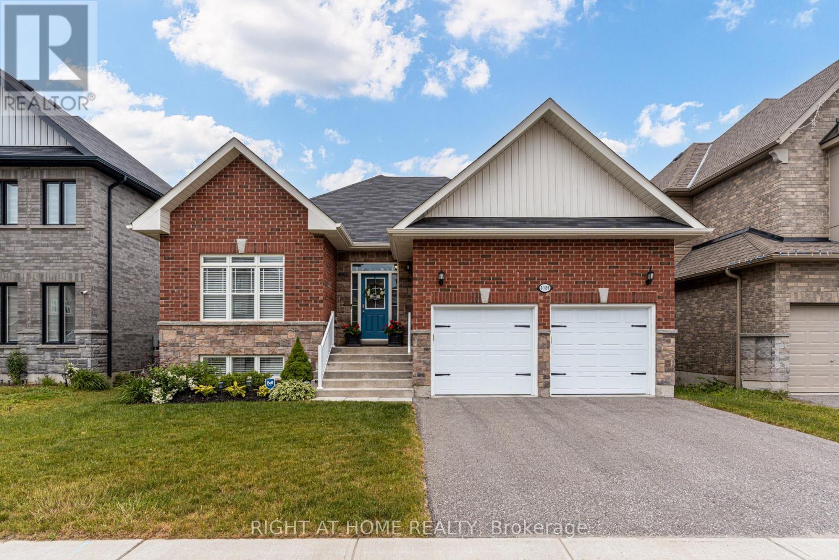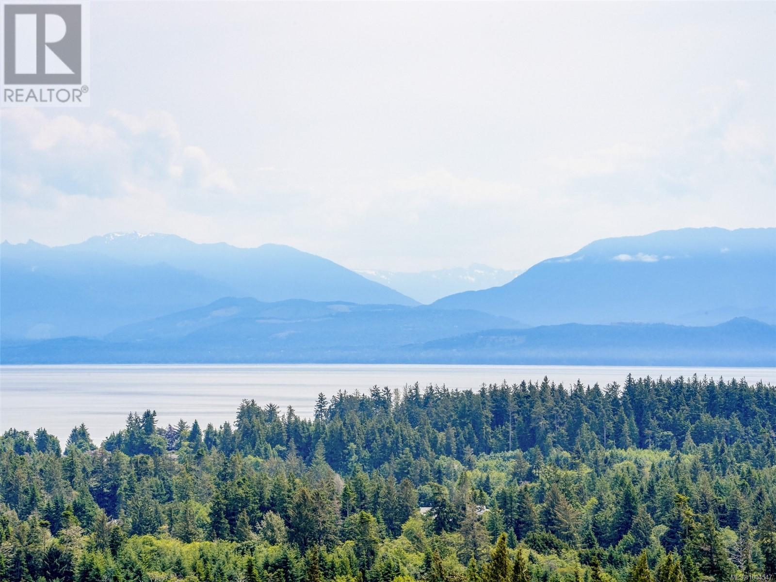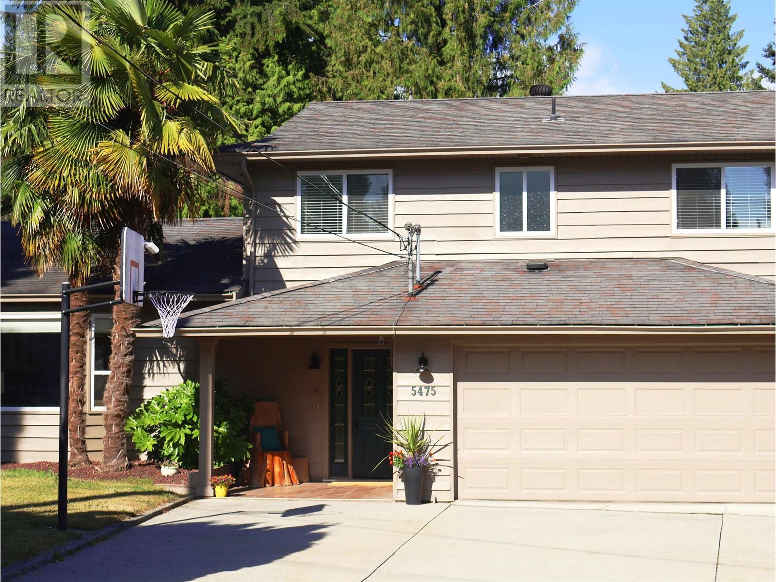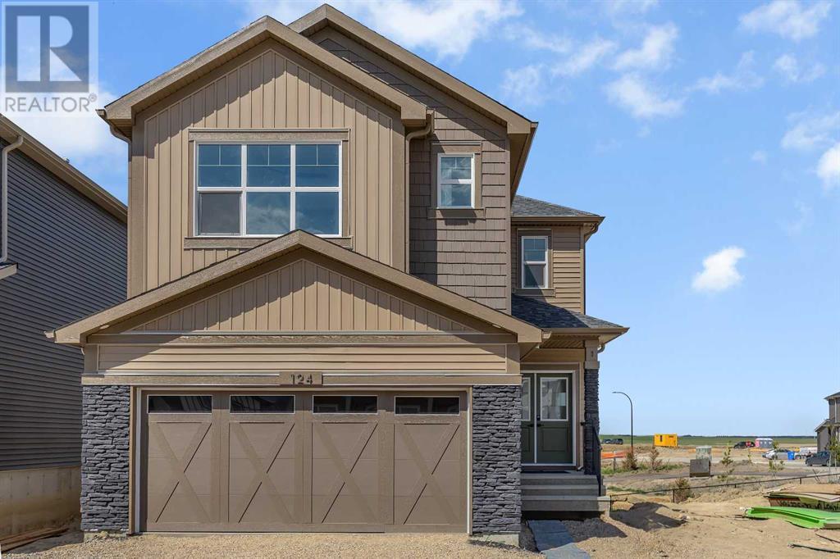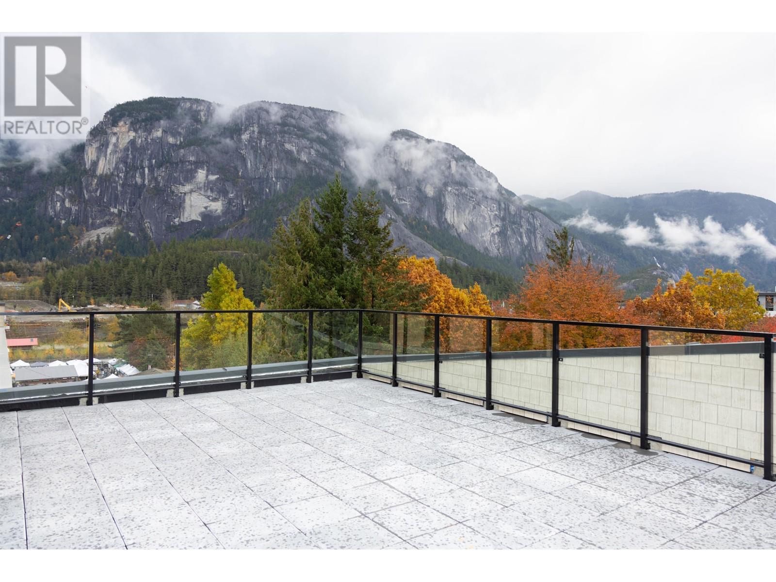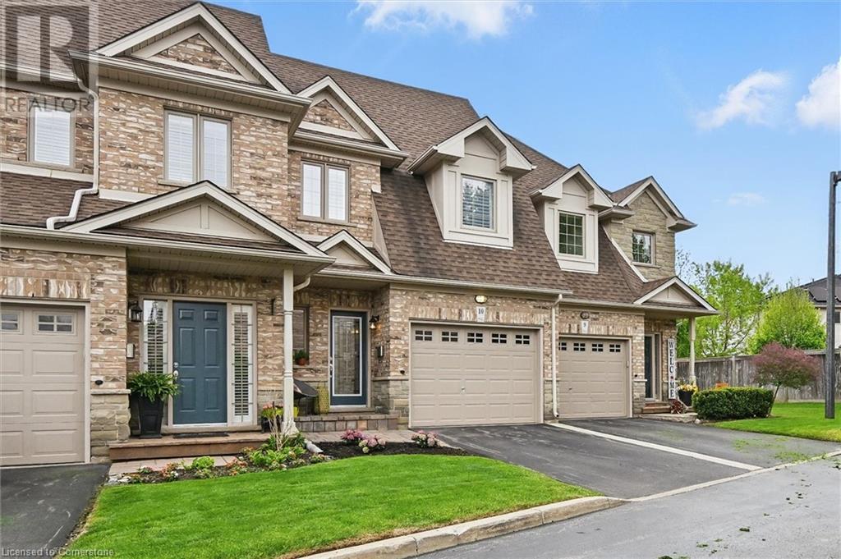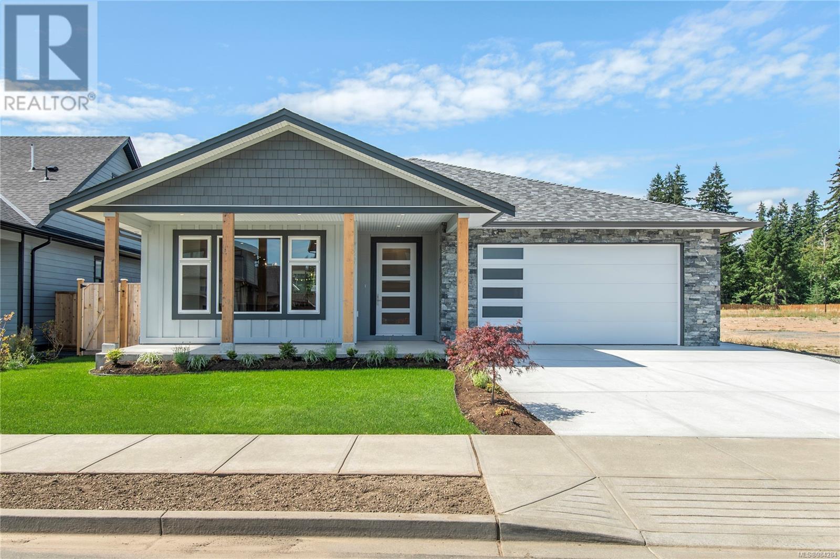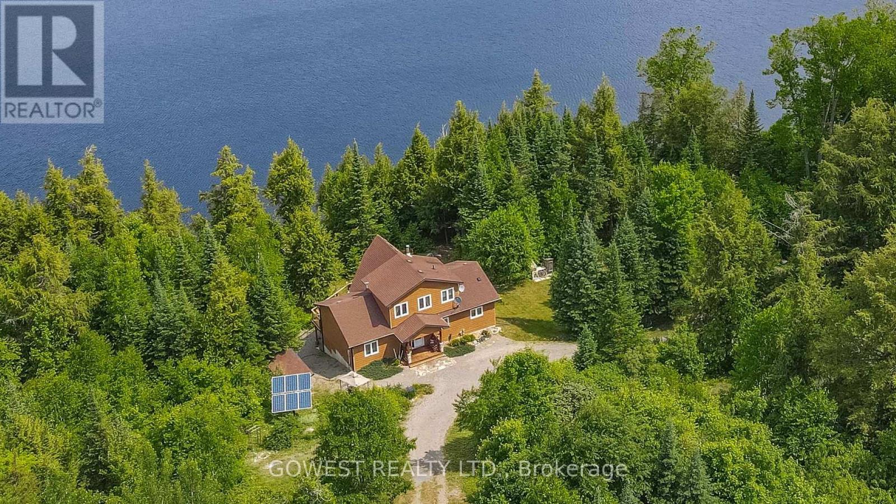126 Mutrie Boulevard
Guelph/eramosa, Ontario
This beautifully designed 3-bedroom, 3-bathroom Freehold townhome by Fernbrook is nestled in the highly sought-after Rockwell Estates neighborhood. The property boasts outstanding curb appeal with uninterrupted views of the fields and Rockmosa Park. Inside, you'll find gleaming 5-inch-wide hardwood flooring throughout the main level and upper hall, complemented by an upgraded oak staircase. The open-concept main floor features soaring 9-foot smooth ceilings, seamlessly connecting the elegant living and dining room to the stylish kitchen. The kitchen is outfitted with a center island, quartz countertops, an extended backsplash with matching valance, an undermount sink, and high-end LG black stainless appliances.The principal bedroom offers a luxurious retreat with a custom-designed closet and a spa-like 5-piece ensuite. The ensuite boasts a soaker tub, a seamless shower, and heated flooring. Convenience is key, with the laundry room located on the second floor, complete with high-end black stainless washer and dryer, and upper cabinetry for storage.This home is ideally located for easy access to Guelph, Highway 7, GO Trains, and the airport.While the house itself is exceptional, the neighborhood truly makes it a home. Residents can enjoy a short stroll to walking trails, Rockwood Conservation, Rockmosa Park, the community center, sports facilities such as soccer fields and tennis courts, pickleball and shuffleboard courts, a dog park, toboggan hill and a library. Families will appreciate proximity to elementary schools and the YMCA EarlyON Learning Center.This is a fantastic opportunity to experience the charm and beauty of Rockwood, Ontario. (id:60626)
Royal LePage Real Estate Services Ltd.
3125 Monarch Drive
Orillia, Ontario
Discover this well-appointed bungalow offering over 3,500 sq ft of total living space in beautiful Orillia. This spacious home features soaring 9-foot ceilings, 3+3 bedrooms, and a bright finished walkout basement, ideal for multigenerational living or added income potential. Nestled in a family-friendly neighborhood, you'll enjoy close proximity to scenic parks, Lake Simcoe, Bass Lake, top-rated schools, and the Lakehead University Orillia campus. A rare combination of space, location, and lifestyle this home truly has it all! (id:60626)
Right At Home Realty
6613 4299 Blackcomb Way
Whistler, British Columbia
Step inside the luxurious Pan Pacific Whistler Village Centre, a full-service boutique hotel offering a contemporary and comfortable setting in the heart of Whistler Village. Participating in the hotels rental program, this spacious suite featuring 2 bedrooms, 2 bathrooms, kitchen, comfortable living area and a private balcony. Located just steps from world class skiing, shopping, nightlife & entertainment this hotel includes a year-round outdoor heated salt water pool with dual hot tubs, boutique spa, exercise room and owners lounge, all with spectacular mountain and village views. Phase II zoning allows for up to 56 days of personal usage a year. (id:60626)
Whistler Real Estate Company Limited
2285 Hudson Terr
Sooke, British Columbia
Live On Top of the World in this picture perfect family home designed by JAVA DESIGNS – Brand new construction boasts breathtaking views of the straight of Juan de Fuca has been impeccably designed with attention to detail with a very thoughtful and functional layout. This 3 bedroom plus a 4th bedroom in the lower level self contained suite offers flexibility w/rental income or extended family. The master bedroom has impressive vaulted ceilings & stunning ocean views, a walk-in closet and spa-like master en suite. Open concept main living floor plan is perfect for entertaining with a generous size deck off the living room with gas BBQ hook up. The neutral, bright and very warm design scheme is sure to impress the most discerned buyer. Custom kitchen cabinetry made of solid birch, stainless steel appliances, gas range, oversized island, quartz countertops & large pantry are a chefs dream. Fully landscaped and fenced backyard with irrigation, plenty of parking and exterior hot water. (id:60626)
Pemberton Holmes - Sooke
5475 Carnaby Place
Sechelt, British Columbia
Spacious Family Home on a Private Lot in West Sechelt. Tucked away at the end of a peaceful cul-de-sac, this 4 bed, 3 bath home, offers the perfect blend of space, flexibility and privacy. Inside you'll find a thoughtfully designed semi open concept offering defined living spaces with a natural flow, for both family life and entertaining. The kitchen connects seamlessly to the dining and living areas and large windows fill the home with natural light. The primary suite features a walk-in closet and ensuite and the additional bedrooms provide plenty of flexibility. Both kitchen and media room open onto an expansive covered patio and backyard. Outside, a large, paved driveway and pad offer plenty of parking. Enjoy the all-day sun, peace and privacy of this West facing property! (id:60626)
Holywell Properties
124 Lewiston Drive Ne
Calgary, Alberta
Welcome to Luxury Living in Lewiston-Calgary’s Newest Community! Introducing this BRAND NEW, year 2025-built front garage home, offering 2,385 SF of living space on a conventional lot. With a WALKOUT basement backing onto green space and NO rear neighbors, this home offers 4 bedrooms, including 2 PRIMARY SUITES, 3.5 bathrooms, a bonus room, and an Executive-style kitchen. The entire home is extensively upgraded with pot lights, chandeliers, premium fixtures, and oversized windows to flood the space with natural light. This pristine home includes full new home WARRANTIES for peace of mind and is available for IMMEDIATE possession. As you enter through the grand DOUBLE DOOR entrance, you're welcomed by a bright and spacious foyer that sets the tone for the rest of the home. The heart of the main floor is the expansive EXECUTIVE kitchen, featuring stainless steel appliances, ceiling-height cabinetry, a gas cooktop, microwave/oven combo, chimney-style hood fan, a large central island, and an oversized walk-in pantry—perfect for the home chef. The extra-large living room showcases a stylish FEATURE wall and offers a versatile space ideal for relaxing, entertaining, or hosting family gatherings. A spacious FLEX room on the main level provides the perfect spot for a home office, kids’ playroom, or quiet reading nook. The dining area, flooded with natural light and offering direct access to the FULL WIDTH DECK, completes the main floor with elegance and functionality. Heading upstairs, you'll be greeted by wide staircases adorned with elegant MAPLE WOOD railings, complemented by extra side windows that flood the space with natural light and warmth. The upper level features a thoughtfully designed layout with 4 spacious bedrooms, 3 full bathrooms, a bonus room, and a convenient laundry room. The primary suite is a true retreat, offering a luxurious 5-piece ensuite and an expansive walk-in closet. A second primary-style bedroom with its own 4-piece ensuite and walk-in closet is ideal for extended family, guests, or multigenerational living. Two additional generously sized bedrooms share a well-appointed 4-piece bathroom, making this floor perfect for growing families. The large bonus room is a versatile space, perfect for family movie nights, a kids’ play area, or a relaxing lounge zone. The extra-wide double garage easily accommodates two large vehicles and includes a man door for convenient side access. The walkout basement, featuring 9-foot ceilings and plumbing rough-ins, offers endless potential for future development for a home gym, legal suite, or entertainment space. Located just a short walk from the community pond, playgrounds, and parks, this home is perfectly situated for families and outdoor enthusiasts. With quick access to shopping, dining, and major roadways, you’ll enjoy the perfect blend of luxury living and everyday convenience. This stunning home is move-in ready, so schedule your private tour today! (id:60626)
RE/MAX Real Estate (Mountain View)
302 37994 2nd Avenue
Squamish, British Columbia
Experience the best of Squamish living at The Aegean Homes, perfectly situated in the heart of Downtown Squamish. Enjoy the convenience of having City Hall, library, schools, shopping centers, and community park steps away. Our homes, ranging from 658 to 1,194 sf, designed by an award-winning team, 9ft ceiling, open kitchens, & energy-efficient stainless-steel appliance package. Amenities to enhance your lifestyle, lush outdoor green terraces, a fully-equipped fitness center, indoor/outdoor yoga room, & social lounge complete with table games and cozy fireside seating. Need to work from home? Our breakout workspace provides a perfect environment to stay productive. MOVE IN READY NOW! Presentation Center Address: 202-37994 2nd Ave. Call to book appointment. (id:60626)
Luxmore Realty
2166 Headon Road Unit# 10
Burlington, Ontario
MAGNIFICENT best describes this Stunning 2 Bedroom, 3 Bathroom Lifestyle Town gently nestled in a small enclave and backing onto LUSH TREED RAVINE! This Spectacular home has been CUSTOMIZED from Tip to Toe and offers over 1800 sq. ft. of Lavish Living Space! Rich Cherry Hardwoods Grace the Main and Upper Floors! Custom Kitchen with built-in wine rack, pass through, granite countertops & backsplash! 2 Gas Fireplaces! Stone accent Walls & Custom Built-ins! Open Riser staircases, California drop ceilings & Shutters! King sized Master with Walk-In Closet and Luxurious Ensuite featuring jetted tub and separate shower! Private 2nd Bedroom with Double Door entry and Main Bathroom with oversized glass shower. The Lower Level offers a HUGE Family Room with Custom Built-in TV Entertainment Unit, 2nd Gas fireplace, 2Pc Bathroom with Custom Laundry Cabinets keeping everything neat and tidy! High End Appliances, Auto Garage Door Opener, Gorgeous Interlock/Stone Patio and the List just keeps on going! SELDOM OFFERED and Rarely Found - DON'T be too Late! This is a home YOU DESERVE to see! (id:60626)
RE/MAX Escarpment Realty Inc.
25 Industrial Drive
Mississippi Mills, Ontario
LOCATION LOCATION!! impressive building which can easily adapt to a wide range of different uses. Building is approx 2300 sq ft. Currently in food production with a retail component. Building currently has a retail area, a board room, 2 offices, powder room + a large open work area with a ceiling height of approx 13 ft. The two overhead garage doors allows convenient access for shipping and receiving. Zoning allows a long list of different options. Recent upgrades roof 2020, roof top unit 2023, central air 2023, prep room heater 2024. A generous sized lot with the building located along the north side which allows plenty of space for future expansion. Currently the parking area is along the easement/right of way or street parking. Building only for sale not the business (id:60626)
Royal LePage Team Realty
725 Beaver Creek Blvd
Campbell River, British Columbia
**Luxury, Sustainability & a Spacious Covered Patio—Now at a Reduced Price!** This Semi-Custom Certified Built Green Home is move-in ready; now available at a significantly reduced price! Built for efficiency & accessibility, it boasts an outstanding EnerGuide rating of just 53 GJ/year, making it a low-cost home to run. Thoughtfully designed, it includes pre-wiring for an electric car, energy-efficient windows, improved air quality, and Smart Home Media integration. The 20’x17’ covered patio, accessible from both the kitchen and primary bedroom, provides the perfect space for year-round use alongside the fully landscaped & fenced backyard. Inside, enjoy luxury finishes like custom wood cabinetry, quartz countertops, hardwood & tile flooring, and a heated ensuite floor. A heat pump, on-demand hot water, soundproofing, and accessible-friendly features ensure comfort and convenience. Built by TRF Woodcrafts Ltd, this eco-friendly home blends style, sustainability, and exceptional value. (id:60626)
RE/MAX Check Realty
153b Martin Recoskie Road
Madawaska Valley, Ontario
Absolutely Stunning Custom-Built Four-Season Lakeside Home/Cottage One of the Most Beautiful Properties in the Barry's Bay Area Set on a private, tree-lined lot along the shores of pristine Dam Lake, (Shoreline approximately 247 Feet)this 10-year-old, custom-designed, off-grid retreat offers the perfect balance of luxury, sustainability, and total seclusion. Built with care and craftsmanship, the home features 5 spacious bedrooms, including 2 in a bright and fully finished walk-out basement ideal for guests or multi-generational living. The highlight is a gorgeous loft-style master bedroom featuring a walk-in closet and a spa-like ensuite bathroom with a soaking tub your personal sanctuary .The open-concept main floor boasts high-quality engineered hardwood floors throughout, natural wood finishes, soaring windows with breathtaking lake views, a cozy wood-burning stove , and warm, welcoming living space. This exceptional property is fully off-grid, powered by a robust solar system including 6 solar panels and 16 high-capacity batteries, ensuring energy independence. Efficient propane heating and a powerful 20kW backup generator provide year-round comfort and reliability. There is also the option to connect to the hydro grid, offering long-term flexibility. A private well supplies fresh, clean water year-round. Stay connected with high-speed Starlink internet, perfect for remote work or streaming in the heart of nature. Enjoy direct access to the lake for swimming, kayaking, or fishing, and relax in complete privacy with no immediate neighbors. Despite its peaceful seclusion, the property is easily accessible :Approx. 3.5 hours from Toronto Approx. 2 hours from Ottawa. Whether you're looking for a personal retreat, a family getaway, or a rare investment in natural luxury this one-of-a-kind property is truly a hidden gem. This rare lakeside property is also a great investment opportunity, with potential rental income of $750 or more per night. (id:60626)
Gowest Realty Ltd.
54 Wild Chicory Street Unit# Lot 0066
Kitchener, Ontario
Location! Location! Location! Doon South community minutes from Hwy 401, shopping, walking trails and more! The brand new JUNIPER plan offers 1,732sf above grade, 3 bedrooms 2 1/2 baths and a double car garage. Optional finished basement sold separately. Main floor features an open concept Kitchen, dinette and great room. A 2 pc bath conveniently located in the front hall and a main floor laundry in the mud room. 2nd floor features three bedrooms and a family room (optional upgrade to 4 bedroom sold separately) and 2 full baths are included. Primary Bedroom includes a large walk in closet and a 3 pc ensuite. Various lots available. Visit the sales center Sat/Sun 1-5pm Mon/Tue/Wed 4-7 located at 154 Shaded Creek Drive Kitchener. (id:60626)
RE/MAX Twin City Realty Inc.
Peak Realty Ltd.


