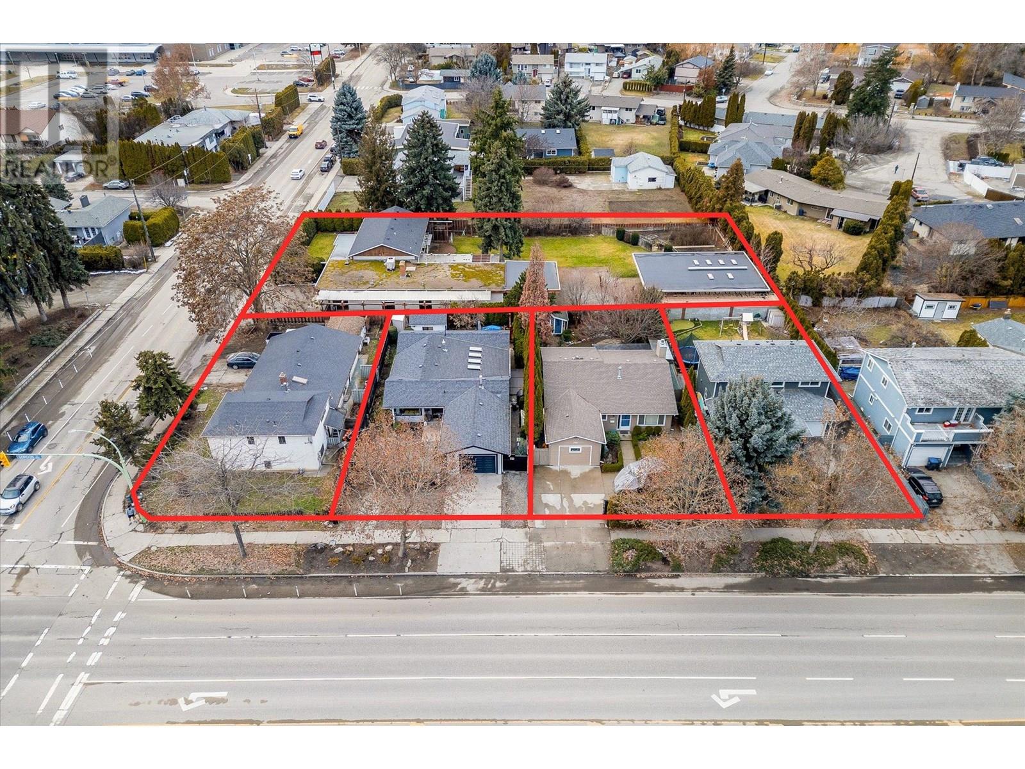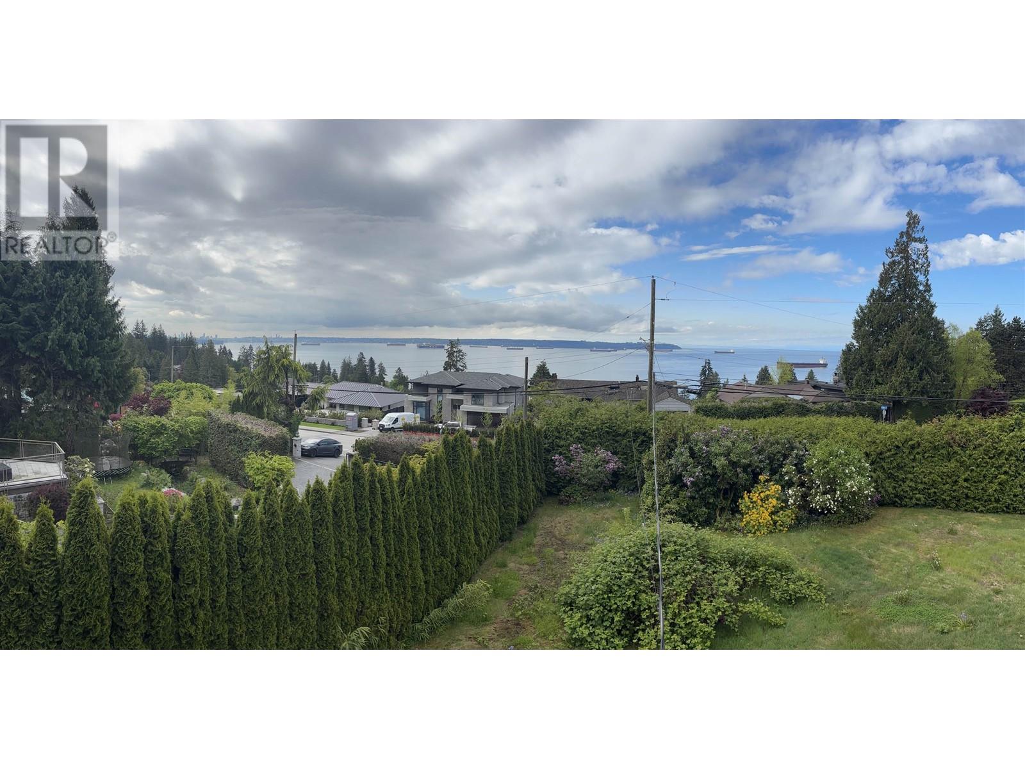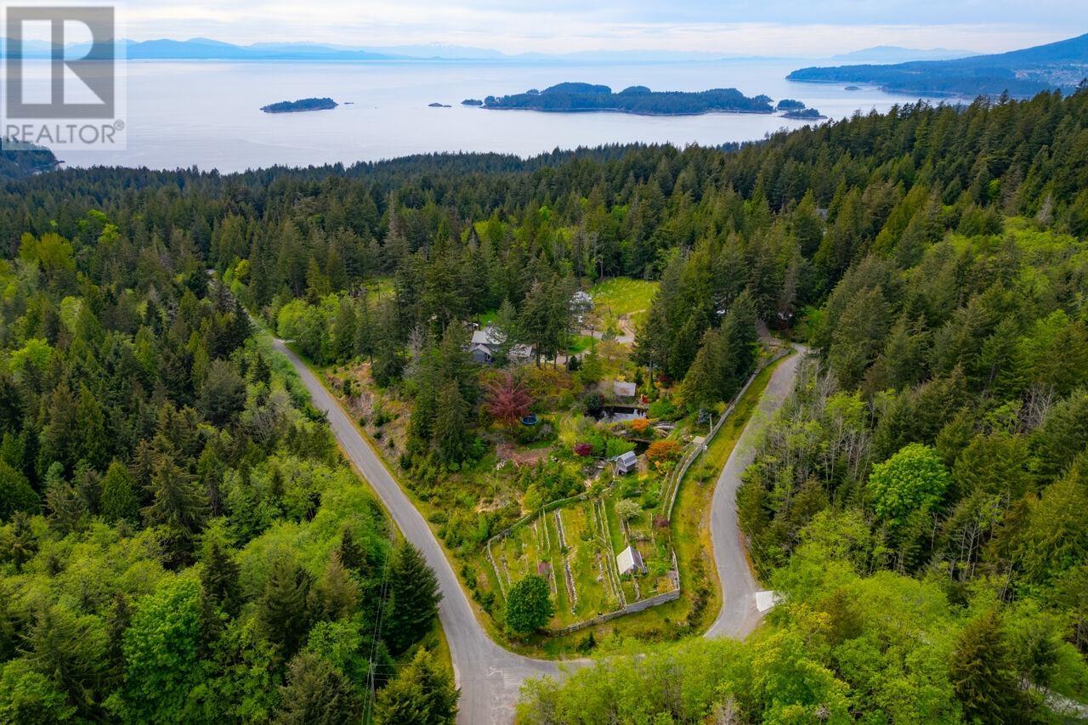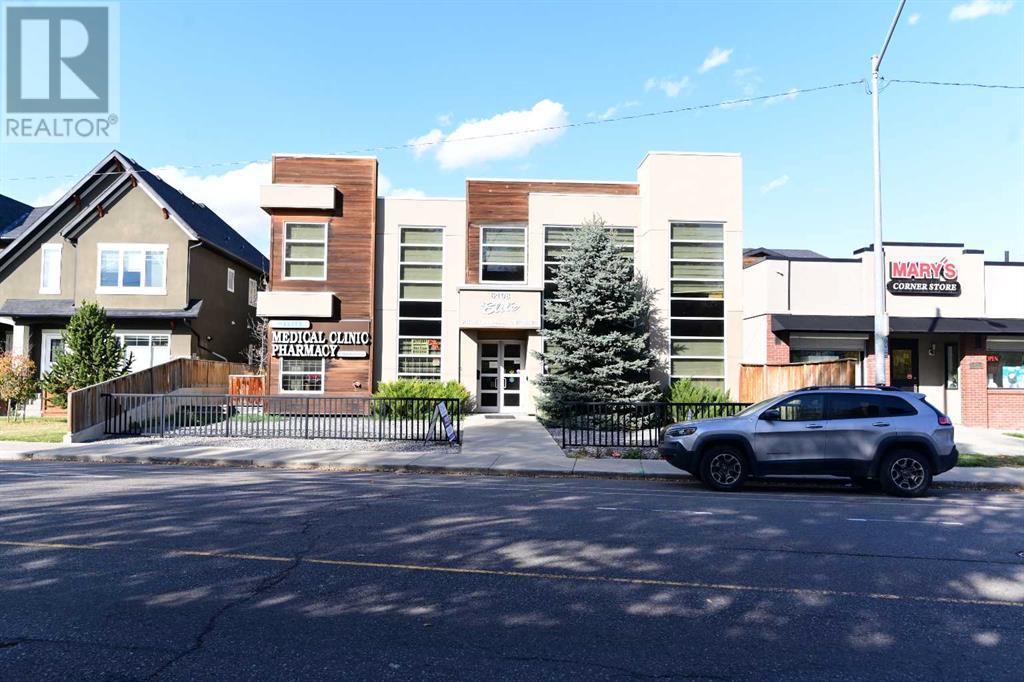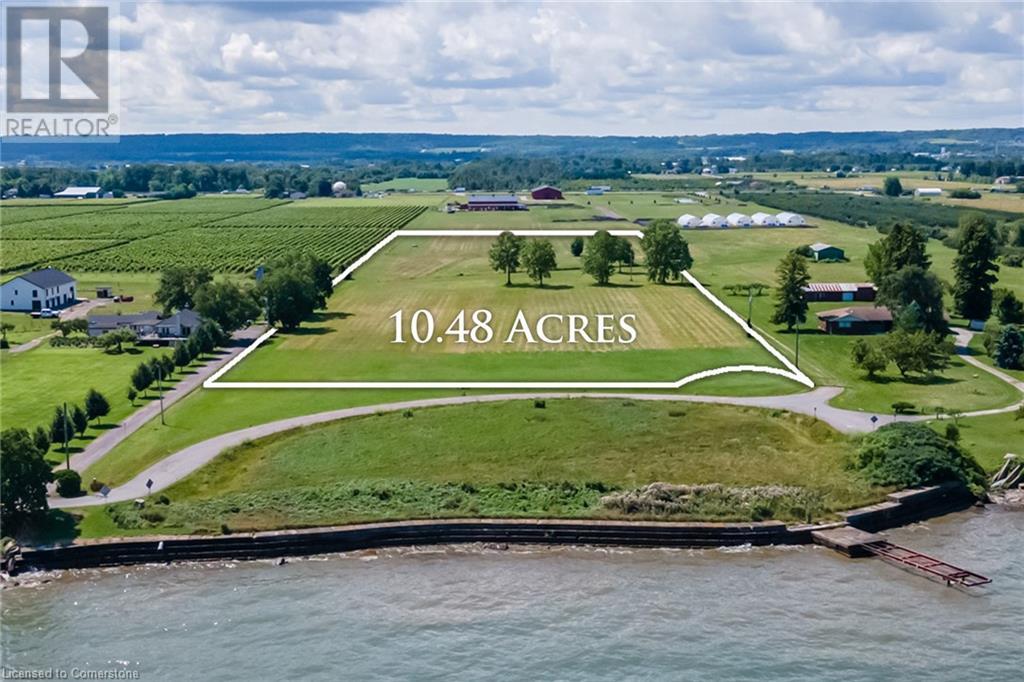5670 Mountainside Court
Kelowna, British Columbia
Quietly perched at the top of Kettle Valley, this standout modern farmhouse is high on style and low on maintenance, with the added benefit of spectacular lake and city views. With 5 bedrooms, 4 bathrooms, and 3965 sqft of custom designed space, every inch of this home is built for comfort, function, and making the most of family time. The interior design perfectly blends modern farmhouse charm with luxury finishes, featuring custom beams, shiplap accents, and detailed millwork throughout. The kitchen, dining and living rooms, and upper deck take full advantage of the lake views. Cooking in the custom kitchen is a joy, with honed quartz counters, Viking appliances, and a perfectly-placed French door double oven. The spacious primary wing feels like your own private retreat, offering a large bedroom, a spa-inspired ensuite, a massive walk-in closet, and a private office. The lower level is designed with entertaining and overnight guests in mind. Three generous bedrooms (including one with built-in bunkbeds), two bathrooms, and a large rec room create a welcoming space for everyone, while the passthrough window from the bar to the pool makes entertaining a breeze. The UV pool and expansive pool deck provide more room to play. This is the ultimate Kettle Valley home, offering a rare combination of luxury, location, and practicality. With plenty of room for your family and friends to visit, everyone is able to relax and enjoy the best of Kelowna living year-round. (id:60626)
RE/MAX Kelowna
455 E 60th Avenue
Vancouver, British Columbia
Custom built luxury home located in the heart of South Vancouver. South facing on the high side of the street with beautiful city view. Home Featuring 8 bedrooms & 7 bathrooms with radiant heat, HRV, EuroLine double glazed windows and irrigation system. this meticulously crafted home is designed to accommodate various living arrangements.contained Laneway house, 2 bedroom suite and additional 1 bedroom suit are big mortgage helpers. Great central location close to shopping, recreation, golf, Oakridge Mall, Richmond, UBC and much more. (id:60626)
Laboutique Realty
875 Main Street
Cole Harbour, Nova Scotia
Multi use building located at the corner of Main Street and Maclaughin Road. Property is well located on a primary traffic artery in the comunity of Westphal on a high profile site with exposure to over 35,000 vehhicles daily. The location offers excellent accessibility to Highway 107 and 118. The property is within close proximity to several Dartmouth bedroom communities including, Coodlawn, cole Harbour and Porters Lake. (id:60626)
Keller Williams Select Realty (Branch)
1190 Raymer Avenue
Kelowna, British Columbia
LAND ASSEMBLY! PRIME LOCATION! This 5-lot assembly is located on the corner of Gordon/Raymer, 1 ACRE+, and has a total asking price of $6,650,000. There is potential for constructing a 6-story residential building with commercial on the ground level, under MF3 Zoning. This assembly's highly desirable location, strategic position on transit corridor, & its accessibility to key amenities, marks it as a premium development prospect! City indicates 1.8 FAR + bonuses up to 2.3 FAR. Must be purchased in conjunction with the other properties in the land assembly. Properties included in this assembly are 1198 Raymer Avenue, 1190 Raymer Avenue, 2670 Gordon Drive, 2680 Gordon Drive, & 2690 Gordon Drive. (id:60626)
Royal LePage Kelowna Paquette Realty
14 Pine Grove Road
Vaughan, Ontario
Welcome to this one of a kind sprawling ranch style bungalow that exudes luxury & sophistication. Nestled on a perfect lot, itfeatures a 5 car garage - a car enthusiast's dream. At the hub of the home is a gourmet kitchen complete with spacious pantryadjacent to a formal living & dining room inspired by timeless elegance. This home has an additional 1200sqft loft featuring aformal library & two upper bedrooms, each with matching ensuite. A professionally finished basement complete with a modernopen concept kitchen with a massive breakfast island that hosts ample seating, a cozy rec room, a custom gym with sleek entrydoors as well as a theatre room - the ultimate home entertainment. This is a true gem. (id:60626)
Royal LePage Maximum Realty
RE/MAX Regal Homes
3204 Thompson Crescent
West Vancouver, British Columbia
This well-maintained 2,850 sqft Mid-Century Modern home sits on an 11,000 dqft lot in the sought-after Westmount neighbourhood, West Vancouver. Enjoy vaulted ceilings, an open layout, and expansive windows that flood the home with natural light and showcase stunning ocean views. Every room connects you to the beauty of the surroundings. Live, renovate or build new home - this prime property offers incredible potential in one of West Vancouver's most desirable areas. Close to Dundurave village, West Bay elementry school, Cypress ski resort... Builders' alert: Building permit is ALMOST READY! Open House Sunday July 6, 2-4. (id:60626)
Royal Pacific Lions Gate Realty Ltd.
3525 Westney Road
Pickering, Ontario
An Unparalleled Custom-Built Masterpiece Offering Over 7,380 Sq. Ft. Of Refined Luxury! Situated On A Premium 94 x 504 Ft Lot (1.08 Acres), This Grand Estate Makes An Unforgettable Impression With A Double-Height Foyer, Sweeping Dual Staircase, And Open-Air Cut-Through Wall That Fills The Space With Natural Light. Featuring 4+3 Bedrooms, 5 Bathrooms, Main Floor Guest Suite & Office, 9 Ft Ceilings On All Levels, 6 Wide Barwood Hardwood Flooring, And Crown Moulding Throughout The Main And Upper Floors. The Breathtaking Family Room Boasts A 19 Ft Vaulted Ceiling And Oversized Arched Windows Framing Stunning Green Space Views. The Chefs Kitchen Is The Heart Of The Home, Showcasing Timeless White Cabinetry, Quartz Centre Island & Counters, And Top-Of-The-Line Appliances. A Bright Breakfast Area With Panoramic Windows And French Door Walkout Makes Indoor-Outdoor Living Effortless. The Primary Suite Offers A Tray Ceiling, Custom Walk-In Closet, And Spa-Like 5-Piece Ensuite With Double Sinks, Freestanding Tub, And Frameless Glass Shower. The Finished Basement Features A Massive Rec Room With Wet Bar, Additional Bedroom, Gym, 3-Piece Bath, Storage Room, And Cold Cellar. Step Into Your Private Backyard Oasis: A 1,000 Sq. Ft. Trex Deck, 26x40 Ft Heated Saltwater Pool With Pool Bar, And A 7x7 Ft Hot Tub In An Insulated Shed, All Surrounded By Lush Landscaping. Finished With A 3.5-Car Garage And An Extended Paved Driveway With Parking For 10, This Home Seamlessly Combines Luxury, Function, And Grand-Scale Entertaining. (id:60626)
Homelife Eagle Realty Inc.
3255 Pollard Road
Clarington, Ontario
Welcome to your dream estate a rare and stunning 10-acre retreat nestled in the heart of Clarington, backing onto the peaceful Wilmot Creek. This exceptional property offers the perfect blend of luxury, nature, and privacy, making it a true oasis. The grounds feature three serene ponds, one of which is fully stocked with fish, a ready to go vegetable garden, beautifully landscaped perennial beds, and an in-ground heated saltwater pool and hot tub for ultimate relaxation. The property is adorned with a variety of unique and mature trees, including pear, multiple apple varieties, medlar, peach, sour cherry and even a mulberry tree. A charming barn sits at the back of the property, fully equipped with hydro and water, horse stalls, a fenced bird enclosure, and 4-acres of invisible fence, ideal for hobby farming or equestrian use. The custom-built Halminen home features 2x6 construction, three fireplaces (two gas, one wood), an indoor sauna, and an elegant black walnut and butternut custom bar. Exquisite details are found throughout, including a stunning walk-in closet in the primary suite with custom shelving and shoe racks, multiple custom built fireplaces and a freshly renovated kitchen. Skylights in both the main home and the secondary carriage house, offer an abundance of light and life to an already lively home. The carriage house offers a deep 2-car garage or workshop and an upper-level living space perfect for hosting guests, a private studio, or an epic games room. Brimming with charm and character, this versatile bonus space features a bright conservatory, a dedicated winemaking room, a stylish 3-piece bathroom, and a stunning spiral staircase offering endless possibilities for how you'll enjoy every inch. Whether you're entertaining, relaxing, or exploring new opportunities such as revitalizing the vineyard at the far end of the property, this home supports every lifestyle. Quiet, private, and surrounded by nature this is more than a home; it's a lifestyle. (id:60626)
Bowes & Cocks Limited
1275 Sunnyside Drive
Galiano Island, British Columbia
Unmatched views in the Gulf Islands. Perched 180m above sea level, this sun-soaked Montague Heights home overlooks Montague Harbour, the Southern Gulf Islands, and the Olympic Peninsula. Share #1 in Montague Heights Properties Ltd-and the last on the street for ultimate privacy. Home by Pacific Homes (2018), this approx. 6,400 sq. ft home features 3,000 sq. ft finished main floor with 2 beds, 2 baths. Unfinished lower level offers suite potential. New well (2024) 6 GPM and new septic (2025). Deer-fenced yard with chicken coop, garden shed, raised beds, pear and apple trees. Your own 2.78 acres is just steps to Montague Park and 350 acres of Heritage forest. (id:60626)
Hugh & Mckinnon Realty Ltd.
620 Laura Road
Bowen Island, British Columbia
This 5 acre Bowen property is completely one-of-a-kind, representing a unique opportunity and unrivalled versatility for hobby farming, on-site businesses or just a private island escape. Featuring cascading and well-established apple orchards - along with figs, pears, almonds, blueberries and more. The 3,900 sf residence sits proud above the orchards, with a distant ocean view and a guest suite below. The 1,600 sf barn sits beyond - across a large playing field - and includes storage and room for guests. Also home to the award-winning Riley´s Cidery. The property is bisected by a creek that spills into swimming ponds. All situated very close to the Laura Road trailhead up Mt. Gardner/Cross Island Trail, and near many of Bowen´s best beaches. (id:60626)
Macdonald Realty
6108 Bowness Road Nw
Calgary, Alberta
The stand-alone building was completed in 2015. Is currently used as a medical building, with 7893 sq ft on two floors, it is in excellent condition. Great location bordering a busy road and surrounded by a lot of residential complexes. It is secured, and air-conditioned, elevator, handicap access, and free parking surrounding the building. It is currently completely leased to many medical practitioners. Currently showing a 4.2% cap rate. (id:60626)
Cir Realty
4558 Lakeside Drive
Beamsville, Ontario
Build your dream estate home with 350 ft. of unrivaled Lake Ontario views set on 10.48 acres backing onto a vineyard and winery. Welcome to 4558 Lakeside Drive, where every sunrise over the lake is a testament to the extraordinary life you've envisioned – unfolding against the picturesque backdrop of Ontario’s esteemed wine country. This newly severed parcel beckons with sweeping vistas of Lake Ontario, the Toronto skyline and the majestic Niagara Escarpment. Located on a private cul-de-sac, mere steps from the Lake, this property offers both seclusion and convenience, accessible to all major amenities including the QEW highway. Perfectly suited for connoisseurs of wine, your future estate will blend natural beauty with artisanal craftsmanship. Here, panoramic water views meet the allure of vineyards, creating a sanctuary where tranquility and luxury converge. (id:60626)
Royal LePage State Realty Inc.




