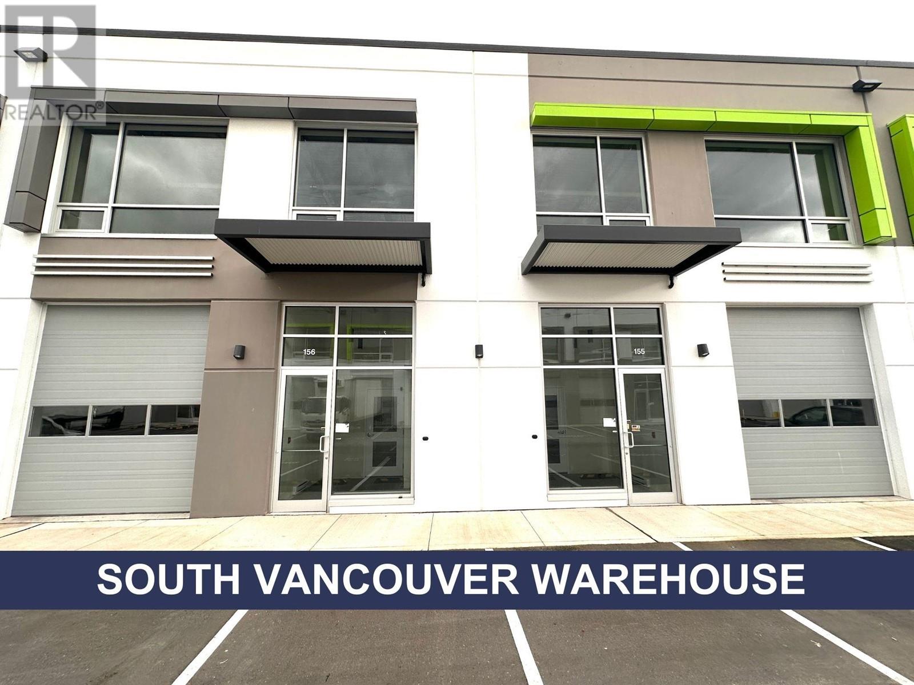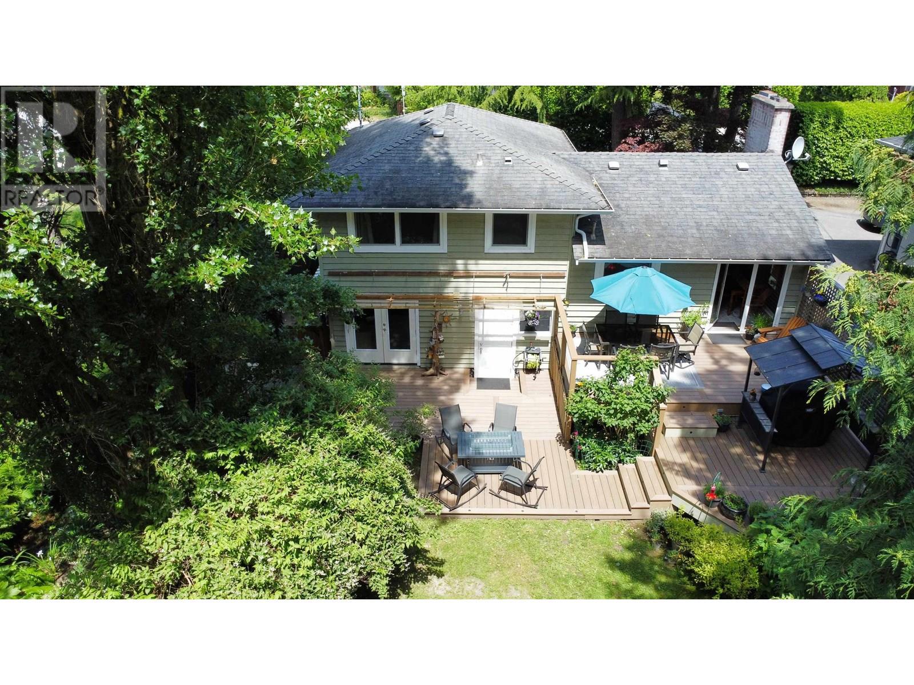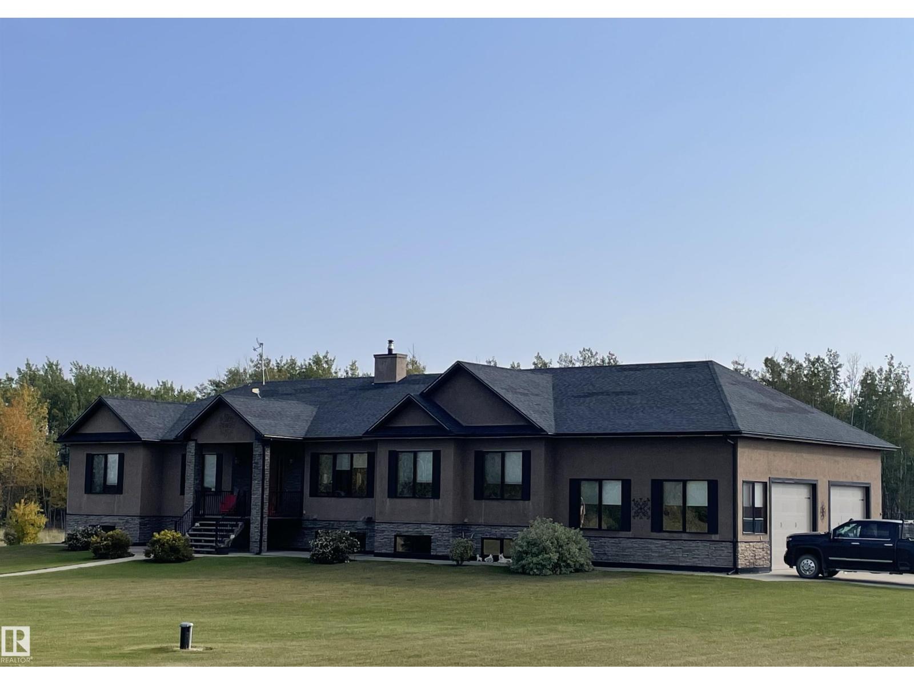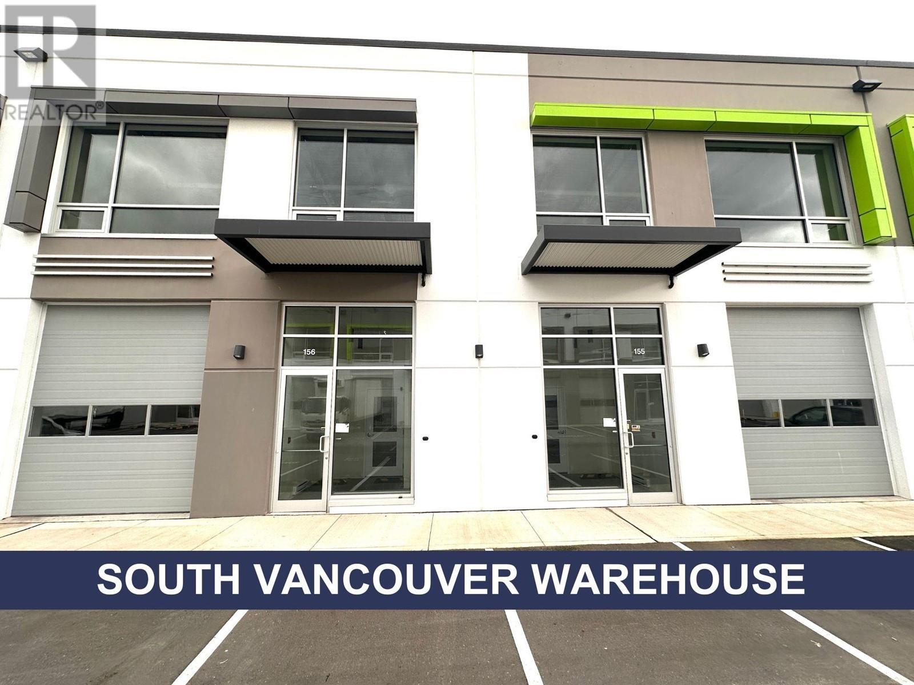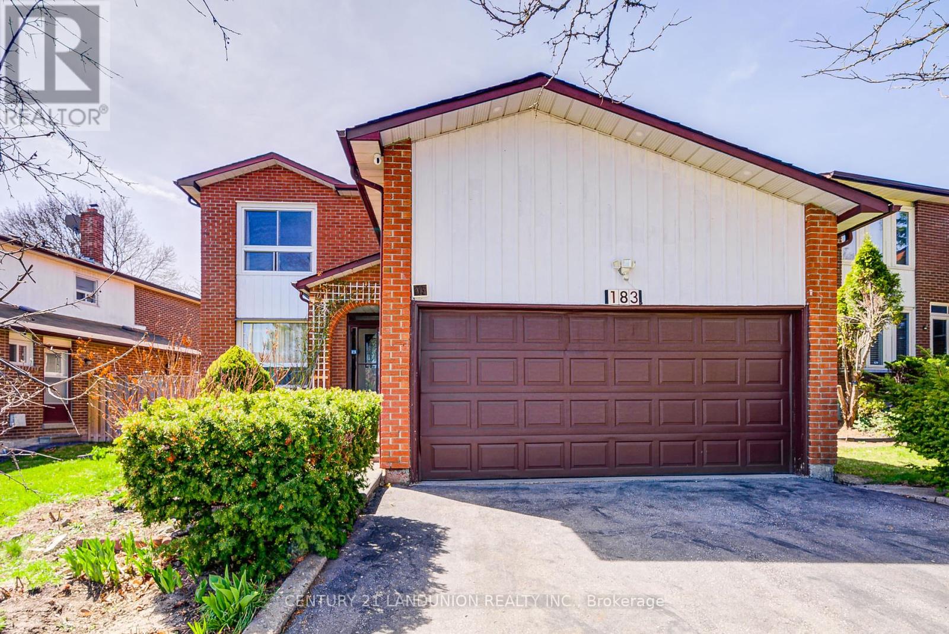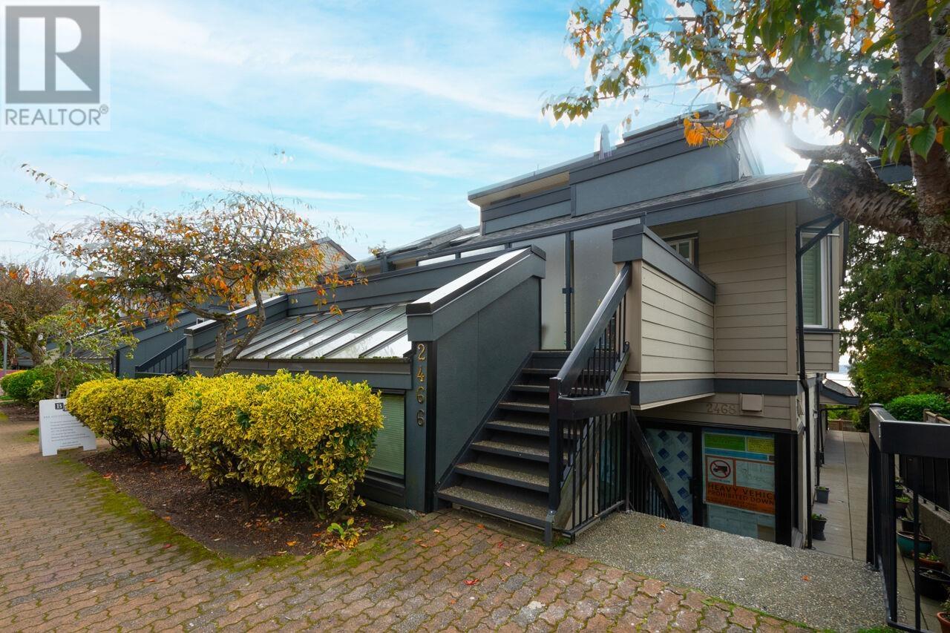155 951 E Kent Avenue North
Vancouver, British Columbia
*Showing by appointment only, do not disturb staff. * Vancouver Warehouse for Sale! Strategically located in South Vancouver, near SE Marine Drive. the warehouse offers quick access to the Knight Street Bridge, Highway 99, and YVR International Airport, making it a prime location for logistics and business operations. Completed in 2023, this newly constructed building offers versatile features designed to meet diverse business needs. 2746 sqft. The main floor boasts a heavy load capacity of 300 lbs/sf and a 12-foot clear ceiling height under the mezzanine, along with an accessible washroom for convenience. The mezzanine provides a generous 10-foot 5-inch clear ceiling height, adding to the functional space. 26-foot clear ceiling height, ideal for vertical storage, grade-level loading doors (10' W x 12' H) for efficient access. robust 3-phase, 200 Amp, 208/120 Volt electrical service for optimal functionality and adaptability. Please contact the listing agent for more information today! (id:60626)
Grand Central Realty
236787 13 Grey Road
Clarksburg, Ontario
Welcome to a breathtaking 32-acre horse farm nestled in the hamlet of Heathcote, where equestrian dreams come to life. The heart of this property is a delightful 3-bedroom, 1-bathroom home, spanning 2,400 square feet. Stepping through the front door, you'll be greeted by the original crown molding, interior doors, and a stately stair banister that exude timeless charm. The residence offers a cozy retreat with modern conveniences, providing a perfect balance of comfort and character. Noteworthy features include a Generac backup generator installed in 2020, ensuring peace of mind. For horse lovers, this property is a dream come true. The estate features an expansive indoor riding arena, allowing year-round training and exercise for both riders and their equine companions. Additionally, two outdoor riding rings provide versatility and space for various equestrian activities. The meticulously designed layout includes five well-maintained paddocks, offering ample space for grazing and outdoor recreation. A 13-stall barn, complete with a second-floor tack room, reflects the commitment to quality and functionality. Beyond the equestrian facilities, this property offers practical amenities such as a three-bay driving shed, adding convenience for equipment storage or additional shelter for vehicles. Whether you're a seasoned equestrian professional or simply seeking a serene country lifestyle, this horse farm offers an unparalleled opportunity to indulge your passion for horses while enjoying the comforts of an inviting home. Fibre Optics soon to be available. AN EXTENSIVE LIST OF FEATURES IS AVAILABLE. (id:60626)
RE/MAX Realtron Realty Inc. Brokerage
236787 13 Grey Road
Clarksburg, Ontario
Welcome to a breathtaking 32-acre horse farm nestled in the hamlet of Heathcote, where equestrian dreams come to life. The heart of this property is a delightful 3-bedroom, 1-bathroom home, spanning 2,400 square feet. Stepping through the front door, you'll be greeted by the original crown molding, interior doors, and a stately stair banister that exude timeless charm. The residence offers a cozy retreat with modern conveniences, providing a perfect balance of comfort and character. Noteworthy features include a Generac backup generator installed in 2020, ensuring peace of mind. For horse lovers, this property is a dream come true. The estate features an expansive indoor riding arena, allowing year-round training and exercise for both riders and their equine companions. Additionally, two outdoor riding rings provide versatility and space for various equestrian activities. The meticulously designed layout includes five well-maintained paddocks, offering ample space for grazing and outdoor recreation. A 13-stall barn, complete with a second-floor tack room, reflects the commitment to quality and functionality. Beyond the equestrian facilities, this property offers practical amenities such as a three-bay driving shed, adding convenience for equipment storage or additional shelter for vehicles. Whether you're a seasoned equestrian professional or simply seeking a serene country lifestyle, this horse farm offers an unparalleled opportunity to indulge your passion for horses while enjoying the comforts of an inviting home. Fibre Optics soon to be available. AN EXTENSIVE LIST OF FEATURES IS AVAILABLE. (id:60626)
RE/MAX Realtron Realty Inc. Brokerage
1231 Frederick Road
North Vancouver, British Columbia
Cozy and inviting, this well-maintained single-family split-level home offers 3 bedrooms and 1.5 bathrooms in the heart of Lynn Valley. The updated kitchen boasts maple cabinetry and granite countertops, while the renovated bathroom features travertine tile and luxurious in-floor heating. Step outside to a spacious, private backyard-perfect for entertaining-with a newly built three-tier composite deck, complete with outdoor speakers and lighting. Enjoy serene perennial woodland gardens and a powered 20' x 10' storage shed. Conveniently located near transit, shopping, French immersion schools, and the scenic trails of Lynn Canyon. (id:60626)
Team 3000 Realty Ltd.
786837 Township Road 6
Blandford-Blenheim, Ontario
Seldom does a property of this magnitude become available. Set on an 11-acre lot at the end of a quiet, dead-end road, this custom-built (approx. 2,400 sq. ft.) home offers the peace, privacy, and lifestyle you've been searching for. Whether you're an outdoor enthusiast, a growing family, or simply someone craving space to breathe, this property delivers a truly one-of-a-kind experience.The home itself features a thoughtful layout with 3 bedrooms, 2 full baths, and a bright, four-season sunroom thats perfect for soaking in views of the pond and surrounding landscape. The kitchen, renovated just three years ago, is designed for both beauty and function with granite countertops, an island, pot filler, and soft-close cabinetry. Cozy up in the living room, where a tray ceiling, built-in wall unit, and fireplace insert create a warm, inviting space.Head downstairs to the walkout basement, which offers a separate entrance from outside as well as access through the garage. This versatile area includes three bedrooms, a kitchen, a large rec room, an extra room for a den or storage, and a bright sunroom ideal for extended family/guests.The home is heated with a forced-air electric furnace (2-stage burner) and has propane plumbing in place for future conversion. Step outside and you'll discover two beautiful ponds, perfect for swimming, fishing, or skating in the winter. A large deck runs along the back of the home, providing the perfect spot to entertain or relax in nature.The 18x32 barn is spray foam insulated, heated with a propane furnace, and features a crane and capped water supply perfect for hobbyists, storage, or a workshop. Theres also a greenhouse with water and an exhaust fan, adding to the lifestyle this property offers.Other highlights include a double garage with basement access, fire pit, play area, & hillbilly pool. Mature trees, nearby trails, & abundant wildlife create a peaceful retreat. With nearby trails & few neighbours, yet still close to amenities. (id:60626)
The Realty Firm Inc.
101 Thistle Lane
Frontenac, Ontario
Remarkably Canadian... 15.8 acres of waterfront maples with a walkout bungalow on one of the North's most iconic fishing holes, Bobs Lake. Walk onto your very own sandy waterfront, with your pole in hand and onto your boat, as many times as you'd like. Ideal for family and friends as a year round home or perfect cottage retreat. Everything here has been well maintained and completely renovated so you can just turn the key and move right in. This rolling Canadian Shield displays escarpment views in every direction, and forests hundred of maples for tapping + even comes with your very own sugar shack and all the equipment for making maple syrup year after year. Bobs Lake boasts amazing fishing whether you're into Lake Trout, Small or Large mouth Bass, Walleye, Pike and Perch. Although you'll spend much of your time outside you'll love being inside just as much. With neutral decor through-out, a refinished, oversized kitchen with quartz counter tops and an eat-in island opens up to the living room and formal dining area all while capturing the essence of the great outdoors through every brightly lit window. The fully finished lower level has a great family room, office and half bath as well. An enclosed porch and wrap around deck bring inside living out, whether you're barbecuing or simply reading a book while lounging. An Oversized double car garage, a wood shed and picturesque lakeside gazebo top this property off. A steel roof on all the main buildings, propane radiant heat, wood burning stove, a drilled well, septic system and backup generator ensure your peace of mind and comfort. Bring your poutine, enjoy a Caesar, watch a hockey game, portage your canoe or simply grab your Timmie's and book your showing today. This property is sure to please and is exactly what you've been looking for. These ones don't come around very often. Call or email a Realtor to book your personal viewing today. (id:60626)
Moveright Real Estate
665033 Rge Rd 181
Rural Athabasca County, Alberta
A property where dreams are made! 3600 sq ft of living enjoyment! The home and property built in 2012 sits on 79.82 acres of a mix of grassy horse hay just seeded, and boreal forest mix! The home boasts granite counter tops, main floor bar and entertaining area, Michael Amini Dining set. Furnishings included. 10 ft ceilings with all doors 8' tall! The fireplace is central providing an unbeatable ambience. Primary bedroom with a walk in California closet, 4 piece en suite! For your guests. A suite complete with kitchen, living, bedroom and bathroom area all self contained. All season sunroom 12x16. The attached garage is 960 sq ft. Detached 40x60 garage radiant heated, insulated with concrete flooring, mezzanine, and a 14x24 garage door. Total 3 large lean-to's. The barn is 40x72 with concrete floor, individual stalls, heated office area. Pole shed 60x120. Large trout pond. Chicken coop, gazebo w rock fireplace, metal horse sculptures from Mexico. So many amazing things too many to mention them all. (id:60626)
Sterling Real Estate
944 Steenburg Lake Road N
Limerick, Ontario
Steenburg Lake! The complete package and more! This Timber Frame home is sure to impress. Approximately 1800 square feet of living, with a full wrap around porch, perched perfectly over looking beautiful Steenburg Lake, with clean waterfront, all sitting on 86 acres of land with trails throughout. The waterfront is across the paved cottage road with a large dock system and newer floating boat house, big enough for a 22ft pontoon boat. There is a 30x40 heated shop, with drop down screen door system and a large covered area for extra storage. Hangout in the screened gazebo or chill on the wrap around porch. Extra features include: auto generator, central air, high efficiency furnace, underground sprinklers, alarm system with cameras, stainless appliances, hardwood flooring, a small pond with fountain and so much more. Recent upgrades include furnace, central air, roof and eavestroughs. This is a legacy type property that will be hard to match. Come take a look and you won't want to leave!! (id:60626)
Ball Real Estate Inc.
Royal LePage Frank Real Estate
156 951 E Kent Avenue North
Vancouver, British Columbia
*Showing by appointment only, do not disturb staff. * Vancouver Warehouse for Sale! Strategically located in South Vancouver, near SE Marine Drive. the warehouse offers quick access to the Knight Street Bridge, Highway 99, and YVR International Airport, making it a prime location for logistics and business operations. Completed in 2023, this newly constructed building offers versatile features designed to meet diverse business needs. 2736 sqft. The main floor boasts a heavy load capacity of 300 lbs/sf and a 12-foot clear ceiling height under the mezzanine, along with an accessible washroom for convenience. The mezzanine provides a generous 10-foot 5-inch clear ceiling height, adding to the functional space. 26-foot clear ceiling height, ideal for vertical storage, grade-level loading doors (10' W x 12' H) for efficient access. robust 3-phase, 200 Amp, 208/120 Volt electrical service for optimal functionality and adaptability. Please contact the listing agent for more information today! (id:60626)
Grand Central Realty
183 Willowbrook Road
Markham, Ontario
Welcome to 183 Willowbrook Rd. Location!Location!Location! Ideal for investment or first-time home buyers. Close to top rated schools - Thornlea Secondary School, and Willowbrook Public School. Close to Hwy 404/407 and Bayview Ave, Community Centre, Restaurants and Supermarkets. Great family friendly neighborhood in the Willowbrook Aileen area of Thornhill! Above grade finished SQFT is 2204 as per mpac. Updated main level with Hardwood Floor, Stairs, kitchen, laundry, and bathrooms. This home also boasts a finished basement with a separate entrance. The basement has 3 bedrooms and 2 bathrooms, kitchen and laundry room, it can bring extra $2500-$3000 per month income depend on the marketing. A must see! (id:60626)
Century 21 Landunion Realty Inc.
2472 Haywood Avenue
West Vancouver, British Columbia
Lovely views from this wonderful 3 bedroom, 3 bathroom 2 level townhome situated in the heart of Dundarave, offering over 1500 sq/ft of gracious living. RARELY available and recently renovated with an excellent floor plan and situated in a prime Dundarave location. Leave your car at home. Just steps to school, restaurants, shopping, seawall and all your needs. Private entrance and lots of outdoor decks to enjoy as well. This is the perfect alternative to home at a price point that works! These don't come around often! Pets are welcome too! (id:60626)
Sotheby's International Realty Canada
1205 Cherry Point Rd
Cobble Hill, British Columbia
Discover serene living on 2.99 acres with stunning ocean views! This custom-built 2005 farmhouse, infused with Westcoast wood accents, seamlessly blends nature and modern comfort. The main level features a spacious open-concept design with vaulted ceilings and skylights that flood the space with natural light. The gourmet kitchen boasts premium wood cabinetry, a functional island, and flows into the living room, anchored by a cozy stone fireplace. Enjoy a bright breakfast nook, 3 bedrooms, 2 bathrooms, and convenient main-floor laundry. Host gatherings on the expansive sundeck, perfect for family and friends. The lower level offers a versatile rec room, an additional bedroom, and a self-contained 1-bedroom suite, ideal for guests or rental income. A double attached garage provides ample storage. The level property includes a 1,180 sq.ft. detached shop with guest accommodations above, perfect for visitors or a home office. With a reliable 6gpm well and plenty of parking for RVs or toys, this estate is both practical and inviting. Nestled in Cobble Hill, enjoy nearby beach access, a marina, and shopping, combining tranquility with convenience. Your dream home awaits! (id:60626)
RE/MAX Island Properties

