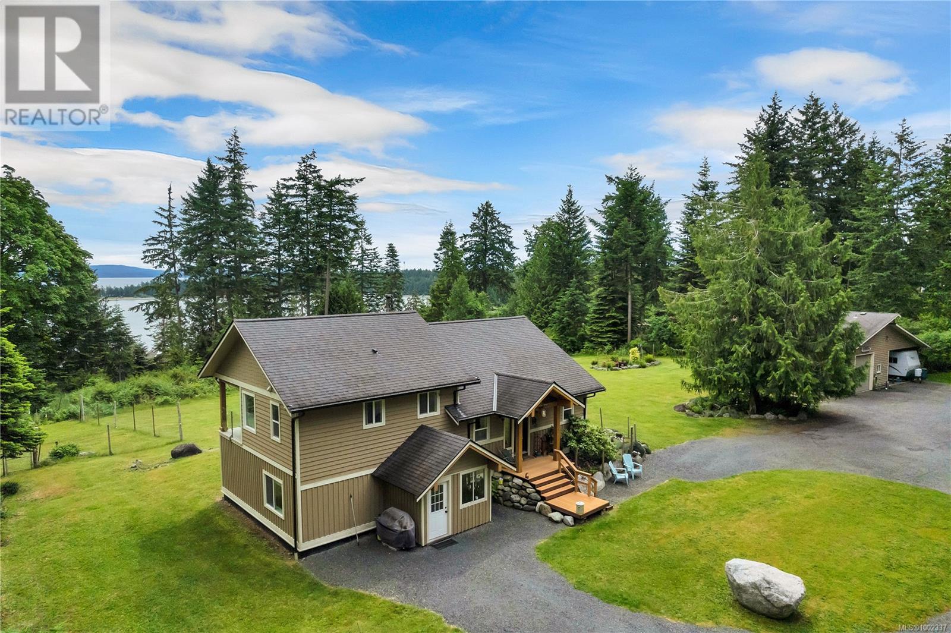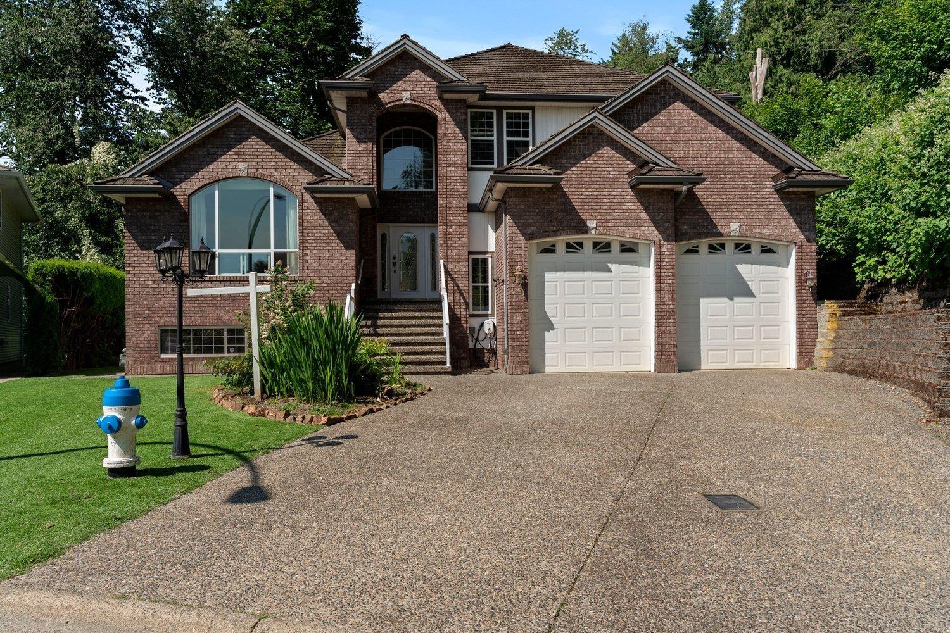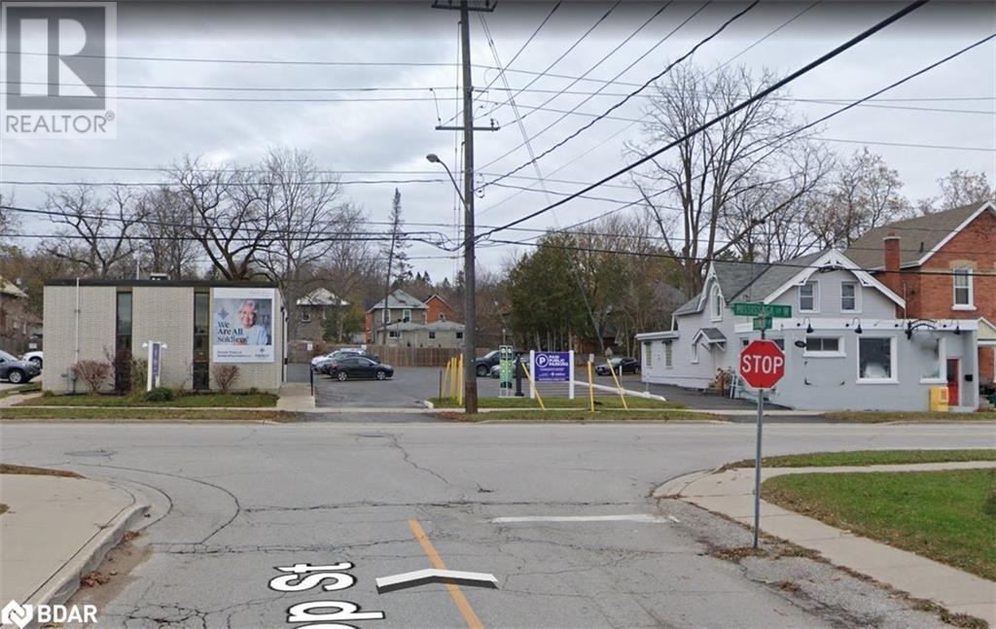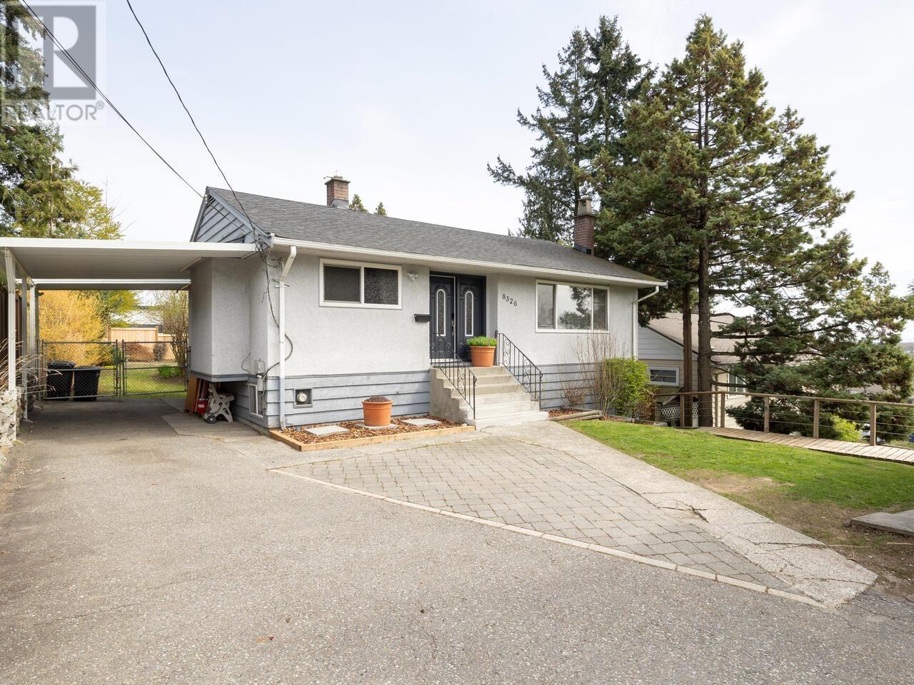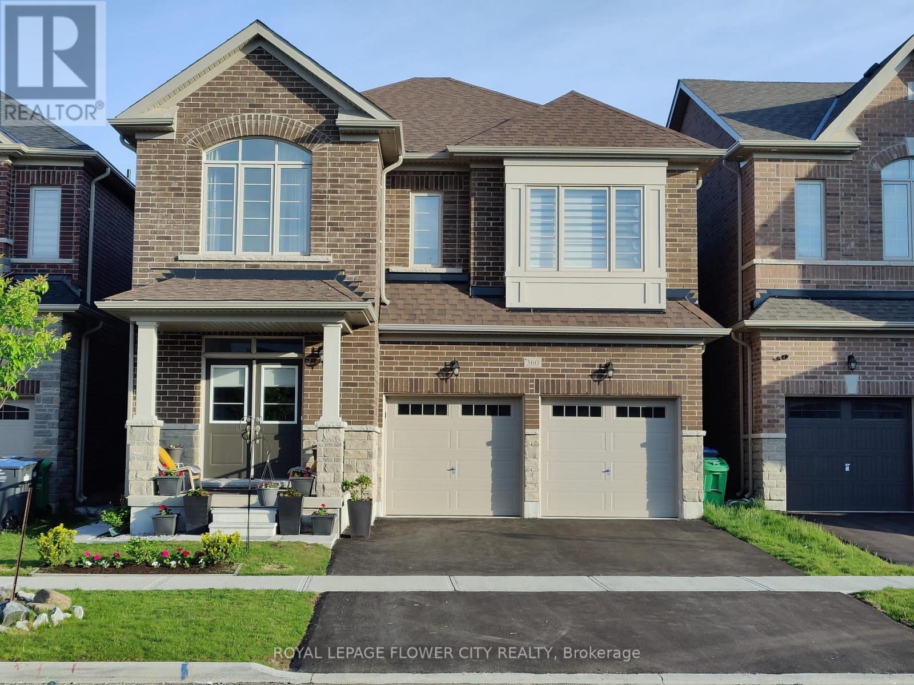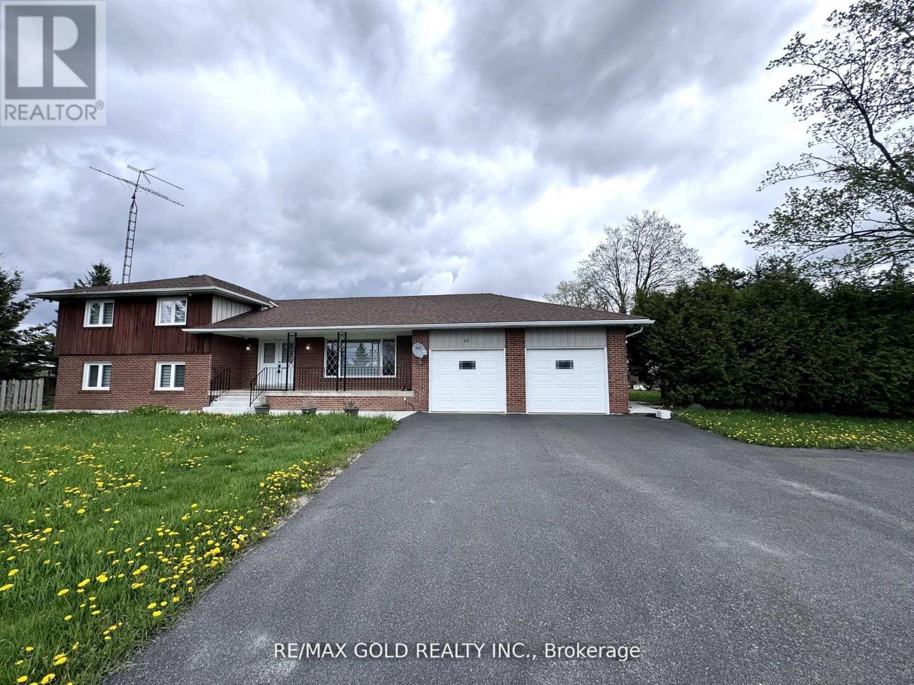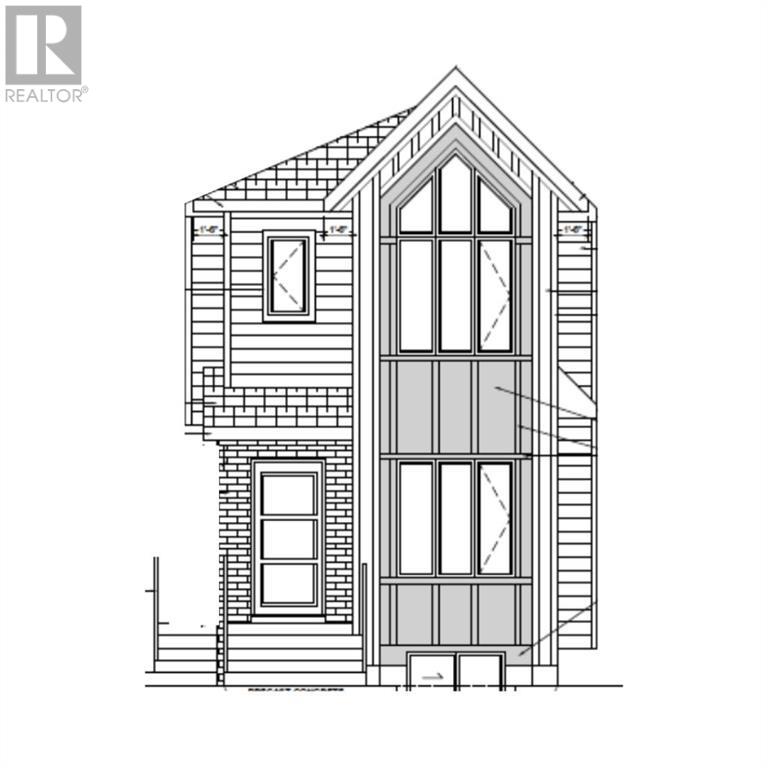458 Kennedy Road, Harrison Mills
Harrison Mills, British Columbia
Rare Available! 14+ acre farm with Bungalow style home features 3 bedrooms and 1 bath. Multiple outbuildings (barn, workshop & greenhouse) over 8000 sqft. Two 600 amp Hydro meter installed. Panoramic Mountain Views! Amazing location close to Sandpiper Golf Course and Harrison Hot Springs. (id:60626)
Royal Pacific Realty (Kingsway) Ltd.
620 Valpy Rd
Quadra Island, British Columbia
Heriot Bay oceanview home & shop on 10.16 acres! The home was custom built in 2010 & features a main level entry with upper floor & daylight basement layout. The home is efficiently heated with zoned hot water in-floor heating on all 3 levels. The entry opens to the living room with vaulted ceilings, floor to ceiling windows & woodstove on tile hearth. The dining room is adjacent to the living room & has a door out to a covered deck. The kitchen overlooks the dining room & boasts a large corner pantry, granite counters, eating peninsula & stainless steel appliances. There is also a 2pc bathroom on the main floor. The upper floor is the primary bedroom with walk-in closet & 4pc ensuite with tiled shower & soaker tub. Enjoy ocean views & whale watching from the primary bedroom covered deck! The laundry room is also located on the upper floor. The daylight basement has a family room, door to the overheight crawl space, 2 bedrooms & a 3pc bathroom. There is also access to the mudroom/storage room at the front of the house from the lower floor. Next to the home you’ll find the 1,500 sq ft shop which was designed & built to be a 2 bedroom secondary dwelling. This building is fully plumbed & wired with a second 200amp hydro panel & connected to an engineered septic system. There is a 3pc bathroom in the shop & a mezzanine area for extra storage. The carport attached to the shop offers more dry storage space. A large lawn area covers the front yard with a fire pit in the middle & there are established gardens including a fenced rhododendron garden, natural garden next to the shop, ornamental garden beds around the home & another fenced garden area with blueberry plants & 2 apple trees. 5 acres of this oceanview property is untouched with paths that wind through the mature forest. Located in a popular residential area in Heriot Bay, on a quiet no thru road, with ocean views over Drew Harbour & Rebecca Spit Provincial Park. Come see all this beautiful property has to offer! (id:60626)
Royal LePage Advance Realty
1706 Deep Cove Road
North Vancouver, British Columbia
Welcome to a truly exceptional real estate opportunity nestled in the heart of Deep Cove! This charming classic bungalow sits on a gently sloping lot, offering a private and serene setting with the incredible benefit of backing directly onto the beautiful Myrtle Park. Imagine the ease of indoor-outdoor living, where your kitchen provides seamless access to your expansive backyard and lovely garden, perfect for relaxation and entertaining. This location is truly unbeatable, with Cove Cliff Elementary and Seycove Secondary schools just a few blocks away, along with the delightful Deep Cove Village. Don't miss out on this wonderful chance to own a piece of Deep Cove paradise. Please call your agent to book an appointment for a viewing. (id:60626)
Sutton Group-West Coast Realty
36477 Country Place
Abbotsford, British Columbia
Tucked away at the end of a quiet cul-de-sac in the sought-after Country Lane Estates, find this beautifully maintained Custom built family home. This 2 story w/basement, 3-bedroom, 4-bathroom home sits on a massive 31,071 sq ft lot. Updated kitchen w/new SS appliances. Inside, you'll find a spacious, functional layout with room to grow. The basement is plumbed and ready for a suite, offering incredible potential for in-law living or rental income. New furnace & hot water tank. Roof replaced in 2014. Located in a family-friendly neighborhood, this home features a private backyard paradise, featuring over $100,000 in upgrades including artificial turf, putting green and a hot tub under a stylish gazebo. Just minutes to Highway 1 and all levels of schools. Hurry this one won't last long! (id:60626)
Century 21 Creekside Realty (Luckakuck)
3356 Merlot Court
West Kelowna, British Columbia
Welcome to 3356 Merlot Crt -This massive Rancher w/basement home that has it all. Quality finishing's and an amazing layout! Main home with 5 bedrooms, 4 bathrooms, a den and office space. Beautiful views that must be seen to be appreciated from both floors. Covered patios, all with a stamped concrete finish and an acrylic stucco exterior. Master suite with a lavish en-suite bathroom and direct access to upper deck. Lower level has a large wet bar that could be used as a kitchen, theater room, exercise area, games room and plenty of storage. Even wired for a hot tub on the lower deck. The main home has an over sized 24x26 double car garage. Extra features include , wired for security system, smart thermostat, heated bathroom floor, EV wired for two vehicles, built-in sound system, permanent outdoor holiday lighting, heat pump, professional gym, central vacuum and much more. parking for 6 to 8 vehicles, new carpeting in basement and most bedrooms, upgraded light fixtures. The 1 bed, 1 bath fully self contained nanny suite is very unique as it is located on the main floor with its own separate garage, private covered deck and level entry. Perfect for extended family . electric blinds. All amenities nearby including elementary, middle and high schools. Located at the end of a quiet cul-de-sac, the home has excellent curb appeal and an executive feel. Check out the virtual tour in the media tab! (id:60626)
Century 21 Assurance Realty Ltd
138 & 146 W Mississaga Street W
Orillia, Ontario
The property consists of 2 buildings, a 1.5 story vacant office building at 138 Mississaga St W of approx 2300 sf and a 2 story 3500 sf building at 146 Mississaga St W occupied by the Seller. Total land area of 21,947.6 sf (0.50 acres) with a total frontage of 132 feet and a depth of approx. 169' on the east side and 161' on the west side. 2 driveway entrances and fully paved lot with ample parking, being partially used by the hospital staff at this time. The HC2 Health Care Zoning permits a variety of uses including retail, restaurant, some residential uses, personal service shop and medical/healthcare related offices. The buildings are best suited as office space based on the current design and layout. Owner may lease back 146 for 6 -9 months (id:60626)
Ed Lowe Limited Brokerage
79 Discovery Ridge Park Sw
Calgary, Alberta
Welcome to Discovery Ridge, where this executive bungalow with a fully finished walkout basement offers a rare opportunity to own a 6-bedroom home with over 3,500 sq.ft. of luxurious living space, including a spacious 2,000 sq.ft. main floor. Nestled against green space with stunning mountain views, this home is designed for both comfort and elegance. The open floor plan features floor-to-ceiling windows in the living room, showcasing a vaulted ceiling and a cozy fireplace, perfect for relaxing evenings. The gourmet kitchen is a chef's dream, equipped with high-end granite countertops, a gas oven, upgraded full-height cabinets, and a custom range hood. New Luxury vinyl plank flooring flows throughout the home, including the basement, which also boasts a large recreation room with a wet bar, three additional bedrooms, and a 4-piece bathroom on in-floor heating. Oversized garage has a new garage door opener and fresh paint inside along with the garage door. The west-facing backyard is a sun lover's paradise, featuring a full-size deck with durable dura-decking, ideal for soaking in the views and sunshine. Recent renovations have brought fresh life to this beautiful home, including new flooring, light fixtures, granite countertops, blinds, dishwasher, gas oven, garbage compactor, faucets, sump pump, garage door opener, door handles, toilets, hot water tank and fresh paint throughout the entire house, entrance door, deck steps, and more. Well, it's over $120,000 worth of renovation! Located close to Griffith Woods, West Hills shopping, and a host of other amenities, this home truly is the perfect place to call your next home. Please click the Virtual Tours for more detail! (id:60626)
Cir Realty
1006 135 13th Street
North Vancouver, British Columbia
Millennium Central Lonsdale, the epitome of luxury living in NV complete with resort-style amenities. This exquisite corner south/west/north unit boasts 983 sqft of spacious living, featuring 2 bedrooms & 2 bathrooms, along with 2 expansive balconies 324 sqft. The innovative floor plan is designed to maximize natural light, with window walls that frame city/bridge/mountain views , you'll find high-end finishes, AC, and a walk-in closet in the master. The spa-inspired baths invite relaxation, while the 2 large balconies blend indoor & outdoor spaces, ideal for entertaining.The kitchen is truly a culinary masterpiece, showcasing luxurious marble inspired quartz countertops, Miele appliances & stylish European cabinetry. 3 access to balconies from living and bedrooms (id:60626)
Sutton Group-West Coast Realty
8326 Royal Oak Avenue
Burnaby, British Columbia
This well-maintained home features a functional layout with two bedrooms on the main level, along with a renovated secondary suite with separate entry complete with two bedrooms, a large living room, and a kitchen. The expansive backyard includes a spacious deck with sunny south-facing views, while the generous 6,552 sq/ft lot (56x117) offers ample outdoor space and future potential, whether for a dream home expansion or rezoning opportunities like a duplex or multiplex development. Conveniently located just three minutes from Metrotown and within easy walking distance to Skytrain, parks, and Highgate Shopping Centre, this property sits in a prime location with excellent school catchments, including Burnaby South Secondary and Nelson. Open House: Sat. June 28th & Sun. June 29th @ 2-4 pm (id:60626)
Oakwyn Realty Northwest
360 Valleyway Drive
Brampton, Ontario
*** LEGAL BASEMENT*** Stunning 5+3 bedroom, 7 Bathroom Executive Home in prestigious Credit Valley! Built in 2024, $110K of Extensive upgrades including Extended Gourmet Kitchen with extra wide Custom Waterfall Centre Island with built-in Breakfast Bar, Quartz Counter Top with Quartz backsplash throughout. Soft close drawers. Stainless Steel Appliances. Soaring 9ft ceiling, Massive 8ft doors on Main and Upper level. Custom cabinetry, Artistic Paint work, Wainscoting, Pot Lights and Gleaming Hardwood floor on Main level. Oak staircase leading to good size bedrooms. 2 bedrooms with W/I Closet. Bay Window with sitting in one bedroom. 3 bedroom Legal Basement with Separate Entrance and 2 kitchens. Rental potential of Basement is$3000. Double car garage with 4+2 parking. (id:60626)
Royal LePage Flower City Realty
20205 Kennedy Road
Caledon, Ontario
This Beautiful Fully Renovated 4 + 2 Bedrooms And 4 Washrooms With A Built-In Kitchen Bungalow Sits On +/- 2 Acres. Enjoy Brand New Appliances And Be The First Family To Live In The House After Renovations. Huge Lot 197 X 368 W/Lots Of Parking With 2 Entries. 32' X 64' Insulated And Heated Metal Hobby Shop Previously Generated Rental Income For $1800 A Month With A Separate Driveway Entry From Kennedy Road. Hardwood Floors, Oak Stairs, Quartz Countertop, Freshly Painted, Pot Lights Inside And Outside. Enjoy The Backyard With A Deck, Above Ground Swimming Pool And Two Sunrooms. Extras: All Elfs, Stainless Steel Refrigerator, Gas Stove, Dishwasher, Washer- Dryer, Propane Furnace.. Huge Kitchen Island ( 5Ft X 10 Ft), 8 Cameras W/ Dvr. (id:60626)
RE/MAX Gold Realty Inc.
727 15 Street Nw
Calgary, Alberta
This brand new home in the heart of Hillhurst is ideally located, and encompasses premium finishings guaranteed to take your breath away. Expected Completion September 2025, with ample opportunity to customize to your taste and distinct vision. This meticulously crafted modern 2-storey residence is adorned with luxury finishings and exceptional upgrades. Professionally designed and executed by an experienced builder that prioritizes a functional floorplan first, with beautiful aesthetics that truly elevate it to the next level. Consisting of 4 bedrooms, 4.5 bathrooms and 2,231 SF Above Grade, this home has endless space to live and entertain. Flooded by huge windows, engineered hardwood, and an elegant tile fronted gas fireplace in the main level family room. The layout seamlessly transitions from room to room, with spectacular light fixtures and versatile built-in features. The kitchen comes equipped with moody granite counters, a spacious island, and modern, panel-ready appliances. Ascend the well-lit staircase to find three expansive bedrooms, all of which include walk-in closets with accompanying organizers and dedicated ensuites. The primary bathroom includes a soaker tub, steam shower and dual vanities. The convenient upper level laundry room includes a sink and folding station for maximum optimization of space. Down in the lushly carpeted 9ft ceiling basement you will find in floor hydronic heat, a huge recreation space perfect for entertaining or using as a family chill zone, and a sizeable home gym. Situated in a beautiful inner city community steps from Kensington Village, endless greenspaces, and a quick walk to the extensive river pathway nearby. With access to stunning natural scenery nearby and amenities, walk or bike to a countless selection of local eateries and popular shopping opportunities. Get to Downtown Core in minutes. Current RMS measurements as per builder plans and will be updated accordingly. Come visit the Show Suite located at 3438 Parkd ale Blvd NW until April 17th 2025 to get a sense of the finishings up close and in person! (id:60626)
Cir Realty


