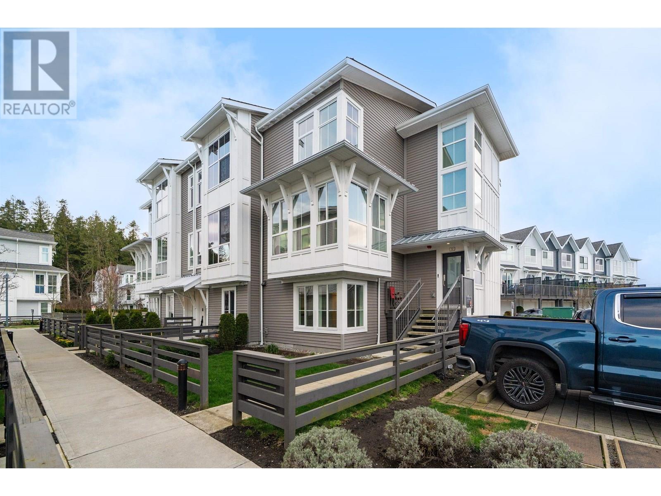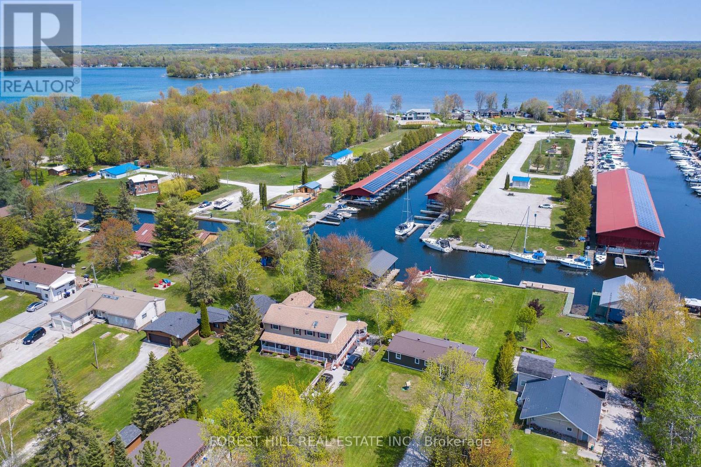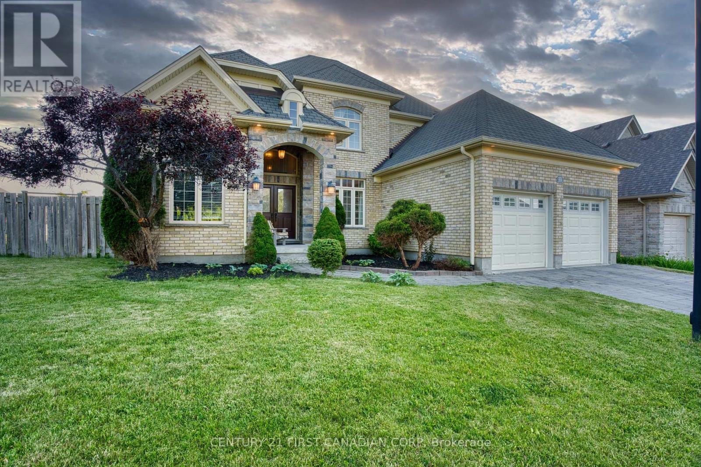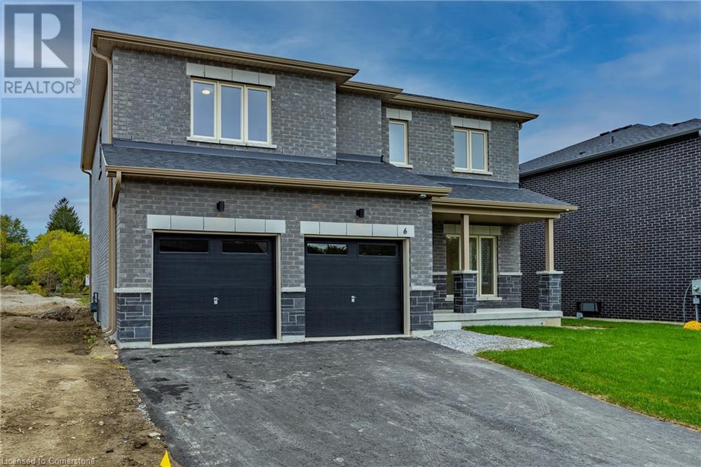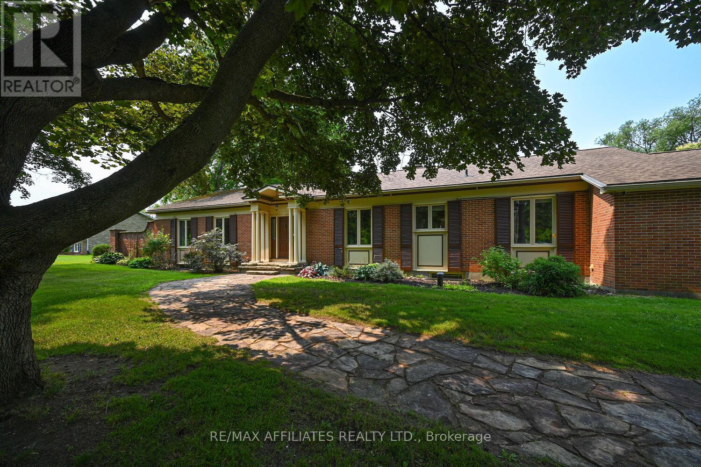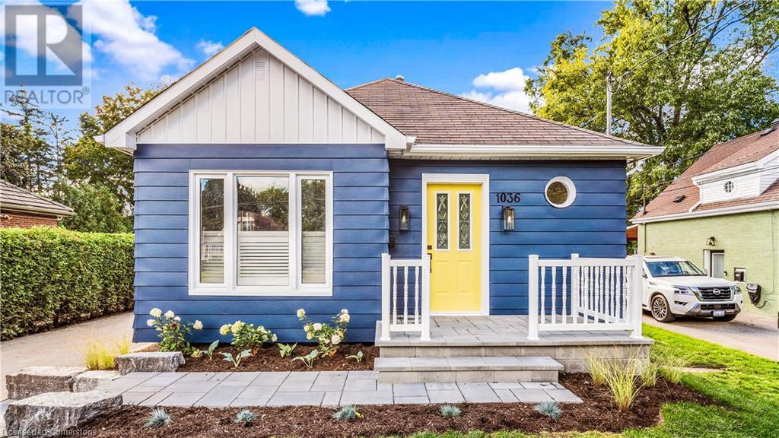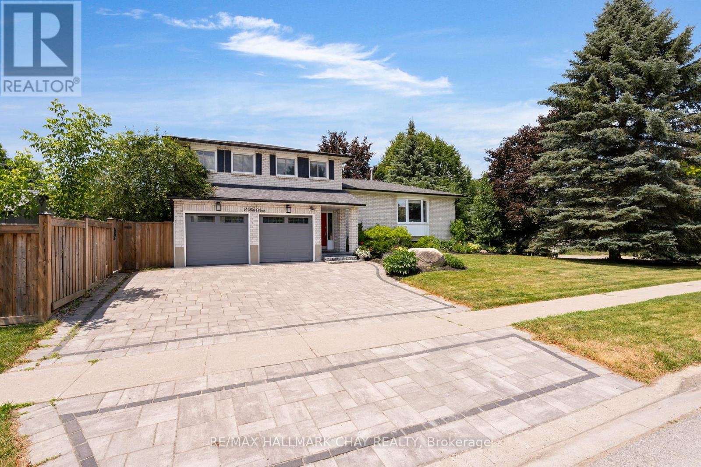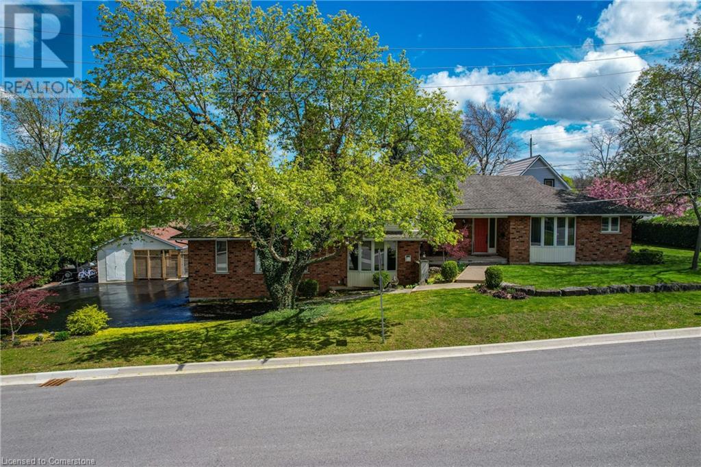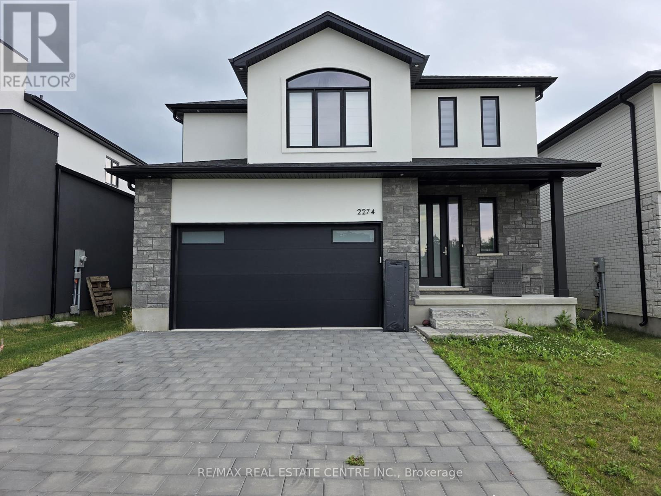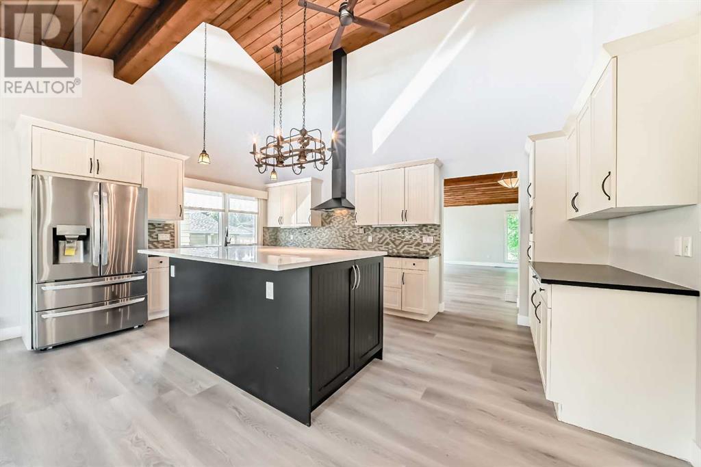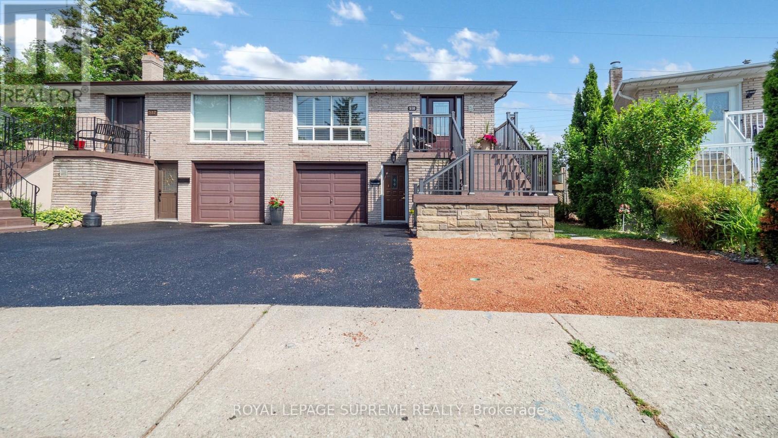107 - 211 St Patrick Street
Toronto, Ontario
Discover the best of city living with the comfort of a home in this beautifully updated 1060+ sq ft corner suite, right in the heart of downtown. Just minutes from U of T, TMU, the Eaton Centre, and the vibrant cultural scene. With 2 bedrooms, 2 bathrooms, and an inviting electric fireplace, this space feels more like a house than a condo especially with the rare 700+ sq ft wraparound patio that's perfect for outdoor dining, lounging, or entertaining. The kitchen is a standout, featuring stone countertops, a stylish backsplash, and a great view of the patio, so you're always connected to the outdoors. Enjoy all the perks of condo living with resort-style amenities like a saltwater pool, squash court, 24-hour concierge, and all utilities included. A rare blend of space, style, and location. (id:60626)
The Agency
12 4656 Orca Way
Tsawwassen, British Columbia
Top 5 Reasons why this townhouse will move quick. #1. LOCATION - Amazing area close to the ocean & Mills mall. Super close to the beach & golf course. #2. COMPLEX - Seaside by Mosiac is an awesome family oriented complex with a 10,000 sq/ft clubhouse (outdoor pool, amazing gym, playground & party room). #3. LAY-OUT - 1445 sq/ft 4 bedrm + 4 bathrm is one of the rare end units with double wide garage. 4th bedroom in the lower floor (see floor plan). The main level has an amazing open concept with good sized patio on the West End. Tall ceilings & hidden powder room are a bonus. #4. EXTRAS - Little Fenced yard, visitor parking right next to unit, stainless appliances, large island, in-suite laundry upstairs & did I mention END unit. Only one neighbour. #5. PRICE - All this for Under $980 !!! (id:60626)
Royal LePage Elite West
4099 Glen Cedar Drive
Ramara, Ontario
Welcome to your dream retreat! This beautifully renovated, fully furnished four-season cottage offers 80 feet of direct waterfront access perfect for enjoying year-round lakeside living. Nestled in a peaceful and sun-filled setting, this exceptional property blends rustic charm with modern comforts, making it ideal as a vacation getaway or a permanent home. Step inside to discover an inviting open-concept layout highlighted by stunning reclaimed wood beams, adding warmth and character to the space. The living area flows seamlessly into the kitchen and dining areas, making it perfect for entertaining family and friends. Natural light pours in through large windows, offering breathtaking views of the water and creating a bright, airy ambiance throughout. Extensive updates ensure this home is truly turnkey. Recent upgrades include a new forced air heating system with central air conditioning, a newly installed septic bed, fresh gravel on the driveway, and an advanced water filtration system for peace of mind. Major renovations were completed in 2013, with continued enhancements since then featuring improvements to the interior, roof, siding, and garage. This home is truly move-in ready. Included in the sale are all existing furnishings and an array of water toys everything you need to start enjoying waterfront living from day one. Dont miss your chance to own this stunning piece of paradise. Whether you're lounging on the deck, cruising on the lake, or cozying up inside during winter, this property offers the perfect setting to create lifelong memories. Experience the very best of waterfront living schedule your private viewing today! (id:60626)
Forest Hill Real Estate Inc.
17 Arbuckle Crescent
Ottawa, Ontario
Beautifully maintained family home by the original owners located in a child friendly location in desirable Estates of Arlington Woods. This spacious and bright move in ready 4 bedroom home on a 51 x 99 lot features spacious principal rooms with hardwood floors, a large kitchen and eatin area overlooking the family room and a main floor laundry room with side door entrance. The lower level is fully finished with an additional bedroom, a hobby room, a 3 piece bathroom, a recreation room and a exercise area. Updates include roof shingles (2019), hi efficiency gas furnace (2018), central air conditioner (2017) and more. Survey on file. 45 - 60 days/TBA possession. Day before notice is required for all showings. 24 hour irrevocable required on all offers. No offers nor showings permitted after 4:00 on Friday until 10:00 am on Sunday. No rear yard neighbours! (id:60626)
Royal LePage Team Realty
55 - 515 Skyline Avenue
London North, Ontario
This is the one you have been waiting for! PREMIUM LOCATION on Fabulous Corner Lot with 100 ft frontage in one of the desirable North London's family-oriented neighbourhoods. This well maintained spacious and inviting family home is now available for it's next deserving family. Offering 4 bedrooms, 2.5 full bathrooms, and generous over 2,500 square feet of living space, this property is perfect for those looking for room to grow. Upon entry, you are greeted by a two-storey foyer , a living room or office with soaring 10 ft ceiling and a Formal dinning room. The main floor also features the open concept kitchen flows into spacious family room with plenty of large windows, and a cozy gas fireplace perfect for relaxing in style. Main floor Laundry and a large walk-in pantry completes the main level. Upper bedrooms are oversized with functional five piece bath ; Primary bedroom ceiling soars to almost 9ft and five piece ensuite is sure to impress. Other features including hardwood floor throughout the 2nd floor; granite kitchen counter top; new stove; fully fenced back yard; Unfinished Lower level is ready to be developed and offers a rough in bath and large windows. Walking distance to Jack Chambers Public school, Parks and playgrounds. All Amenities around . Don't miss out on this rare opportunity to own in one of North Londons exclusive communities. Schedule your private viewing today! (id:60626)
Century 21 First Canadian Corp
1385 Morton Drive
Lasalle, Ontario
One of the nicest and central locations in all of LaSalle offering steps to trails and parks, Ambassador Golf course and main shopping district. Beautifully appointed two storey home located on corner lot with 4 bedrooms and 4 bathrooms. Main floor features office, formal living and dining rooms and open concept kitchen with family room overlooking completely redone backyard oasis. 2nd floor features massive master bedroom with sitting area, walk in closet, renovated ensuite bath and balcony overlooking rear grounds along with 2 additional bedrooms and 4pc bath. Lower level is completely finished with open family room, additional bedroom and full bath and newly installed egress window. Rear yard has just been completely overhauled and renovated new by Creative Homescapes in 2021 with 14X28 in ground pool, concrete areas, vinyl fencing, deck with gazebo, putting green .. all ideal for entertaining all summer. 3 gas fireplaces, 200 Amp service, Copper plumbing. (id:60626)
RE/MAX Preferred Realty Ltd. - 586
6 Butternut Drive
Simcoe, Ontario
Welcome to 6 Butternut Drive, a stunning 5-bedroom, 3.5 bathroom family home nestled in a peaceful community in Simcoe, Norfolk County. This home greets you with an open-concept living space, featuring modern finishes throughout. The spacious living room is filled with natural light, creating a warm and inviting atmosphere perfect for relaxing or entertaining guests. The gourmet kitchen boasts sleek countertops, stainless steel appliances, and a large island, offering both style and functionality for everyday living and special gatherings. With over 2,500 square feet of living space, this home offers endless possibilities for comfort and style. Situated just minutes from local schools, parks, shopping, and all the amenities that Simcoe has to offer, this home combines ease, convenience, and charm in one desirable package. (id:60626)
RE/MAX Erie Shores Realty Inc. Brokerage
310-A St Paul Avenue
Brantford, Ontario
Rare Find: Dual Income or Multi-Generational Home in Brantford! Unlock incredible potential with this unique side-by-side duplex at 310 & 310-A St. Paul. Perfect for investors seeking dual rental income or families needing a flexible in-law setup, these two distinct single-family homes are connected by a convenient breezeway, offering both privacy and connectivity.310-A St. Paul: Modern & Accessible (Built 2022 by Dubecki Homes)This stunning home (fronting Margueretta St.) offers contemporary luxury:13-ft cathedral ceilings in living/kitchen with pot lights; tray ceiling in dining. Chef's kitchen with large peninsula, ample counters, pot drawers, and bright window. Open concept to living/dining. Accessibility focused: 36-inch wide doors, wheelchair-accessible bath with roll-in shower. Thoughtful layout: Large foyer (2 closets), main-floor laundry, two bedrooms. Added Value: Luxury vinyl plank, private side yard access, tall full unfinished basement with 3 large windows and separate entrance ready for an additional living area! Newer furnace, A/C, 100-amp electrical. 310 St. Paul: Remodeled Charm (Built 1940, Remodeled 2022)The original home (fronting St. Paul) was tastefully remodeled in 2022. This distinct 960 sq ft unit offers its own living space, kitchen, 3 bedrooms, and a partially finished full basement. Features include mostly new windows and a durable metal roof. Prime Location & Smart Investment Situated in a desirable Brantford neighbourhood, enjoy easy access to amenities, schools, and transportation. This property offers unparalleled flexibility: substantial rental income from two independent units (separate gas meters, shared water/sewer; power separated, just needs a meter) or ideal multi-generational living with comfort and privacy. Don't miss this rare opportunity in prime Brantford! (id:60626)
Century 21 First Canadian Corp
310 St Paul Avenue
Brantford, Ontario
Vacant and ready to set your own rent rates. Rare Find: Dual Income or Multi-Generational Home in Brantford! Unlock incredible potential with this unique side-by-side duplex at 310 & 310-A St. Paul. Perfect for investors seeking dual rental income or families needing a flexible in-law setup, these two distinct single-family homes are connected by a convenient breezeway, offering both privacy and connectivity.310-A St. Paul: Modern & Accessible (Built 2022 by Dubecki Homes)This stunning home (fronting Margueretta St.) offers contemporary luxury:13-ft cathedral ceilings in living/kitchen with pot lights; tray ceiling in dining. Chef's kitchen with large peninsula, ample counters, pot drawers, and bright window. Open concept to living/dining. Accessibility focused: 36-inch wide doors, wheelchair-accessible bath with roll-in shower. Thoughtful layout: Large foyer (2 closets), main-floor laundry, two bedrooms. Added Value: Luxury vinyl plank, private side yard access, tall full unfinished basement with 3 large windows and separate entrance ready for an additional living area! Newer furnace, A/C, 100-amp electrical. 310 St. Paul: Remodeled Charm (Built 1940, Remodeled 2022)The original home (fronting St. Paul) was tastefully remodeled in 2022. This distinct 960 sq ft unit offers its own living space, kitchen, 3 bedrooms, and a partially finished full basement. Features include mostly new windows and a durable metal roof. Prime Location & Smart Investment Situated in a desirable Brantford neighbourhood, enjoy easy access to amenities, schools, and transportation. This property offers unparalleled flexibility: substantial rental income from two independent units (separate gas meters, shared water/sewer; power separated, just needs a meter) or ideal multi-generational living with comfort and privacy. Don't miss this rare opportunity in prime Brantford! (id:60626)
Century 21 First Canadian Corp
1409 Tobyn Drive
Burlington, Ontario
Stunning top-to-bottom updated with flair! Featuring refreshed flooring throughout, custom-stained wood staircase with new railings, and sleek 24 x 24 ceramic tiles on the main floor, modern LED lighting and pot lights. Enjoy the convenience of inside garage access. The updated kitchen boasts quartz countertops, soft-close cabinetry, an apron-front sink, ceramic tile backsplash, gas stove, and built-in OTR microwave. All bathrooms have been tastefully upgraded. NO MAINTENANCE FEES! Centrally located, this home has a charming backyard with a wood deck, BBQ hookup, and direct access to Tansley Woods Park. Double driveway parking in front. The spacious primary bedroom includes a walk-in closet and a private ensuite. The lower level provides a laundry area, recreation room, and plenty of storage. Furnace and AC less than 5 years old. (id:60626)
Keller Williams Edge Hearth & Home Realty
2995 43 Highway
Montague, Ontario
Welcome to 2995 Highway 43. Nestled on a lovely mature lot, with direct frontage on the Rideau River, this exceptional all-brick bungalow offers the rare opportunity to live in one of Canadas most treasured heritage settings. Overlooking the serene Edmonds Lock station and part of the UNESCO- designated Rideau Canal system, this home is a true Gem in a peaceful, picture, perfect location. Lovingly maintained and always well cared for, the home welcomes you with a gracious front entrance into a vestibule and bright foyer that leads to sunken living room with cozy wood fireplace, beautiful built in cabinetry and breathtaking views of the water. Rich hardwood flooring flows throughout the main living areas, creating a warm and timeless atmosphere. The kitchen is beautifully appointed with ample cabinets, centre island, pantry and generous counter space. Just off the kitchen you will find a large dining room, and bright and spacious family room with propane fireplace, ideal for hosting friends and family. A three-season sunroom with an extended patio invites you to unwind and immerse with the sound of the falls, entertain, or soak in the joys of summer by the river- from paddle boarding and kayaking to evenings by the fire. The main floor also features a practical laundry area located at the family entrance from the oversized two- car garage. Three generously sized bedrooms, including a bright and airy primary suite with double closets and private 3 pc ensuite. The entire home is filled with natural light and offers a wonderful sense of space and comfort. The basement is partially finished with an office and den, and offers incredible potential- gym, workshop, additional bedrooms etc. This is more than just a home- it's a peaceful, well maintained retreat where nature, history and lifestyle come together. A truly beautiful place to call home! Call for personal viewing today! (id:60626)
RE/MAX Affiliates Realty Ltd.
81 Eastview Gate
Brampton, Ontario
Welcome to Executive and Gorgeous Well Maintained Bright 3 Bedrooms Semi-Detached With 1 Br Walk Out Basement On Ravine Lot, Move-In Ready. Three Good Sized Bedrooms with 4 Washrooms, Beautiful Kitchen W/ Backsplash, Living & Din. Room, Laminate Floors through out the house(NO CARPET in the House). Roof's shingles replaced in 2023. This home with Full of Upgrades in a Friendly Community on The Gore Road opposite to Temple. Upgraded Kitchen with S/S Appliances, Island & Pot Lights. Bed W/O Partially Finished Basement With Sep. Ent,. Extended Driveway and very well maintained backyard on the ravine lot. Very close to Hwy 427, Hwy 50 and Hwy 27, all amenities school, plaza and Place of Worship. (id:60626)
Homelife G1 Realty Inc.
44 Pottery Crescent
Brampton, Ontario
Welcome to this beautiful 3 Bedroom 4 Bathroom detached home on a premium lot located in the heart of Brampton's most desirable and sought after neighbourhood just steps to Professors lake. Nature is at your doorstep ready for you to explore and enjoy this summer. Minutes to shopping, Brampton civic Hospital, transit and all major highways. This home offers an open Concept Basement that has a 3 piece washroom with lots of storage that can easily be converted into a basement apartment. Come see for yourself how incredible this home truly is. (id:60626)
Cityscape Real Estate Ltd.
30 Baker Road S
Grimsby, Ontario
Executive Home in Grimsby just steps to the Escarpment in Nelles Estates. This 2-story detached brick home features 4 bedrooms, 3 full bathrooms, an attached 2-car garage and over 3,350 sq ft of living space. The main floor features room for everyone with large living/dining room with vaulted ceilings, bright eat-in kitchen with access to backyard and open to newly renovated family room with fireplace. The main floor also features a bedroom, 4-pce bathroom and laundry room with access to the garage. The spacious primary suite offers a newly renovated, spa-inspired 3-pce ensuite with freestanding tub. Two additional bedrooms share an updated bathroom with tile and glass shower. The fully fenced backyard is ideal for summer enjoyment with a stamped concrete patio, awning, lights, garden shed and 2 wooden planter boxes. The fully finished basement adds extended living space with a large recreation room, bonus room that could be an office/gym or teenage bedroom area, craft room, and utility room. Located in the Nelles estates neighbourhood with walking distance to shopping, Sherwood Hills Park and West Lincoln Memorial Hospital. Easy access to that QEW and Casablanca GO station for commuters. This move-in ready home combines comfort, convenience, and modern updatesdont miss it! Other Features Include: kitchen appliances, washer, dryer, gas BBQ hook up on patio, concrete double driveway, garden shed, alarm system, sprinkler system in front and rear yards. (id:60626)
Exp Realty
121 310 Salter Street
New Westminster, British Columbia
NEW PRICING & MOVE-IN READY! Designed for distinction, Timber House by Aragon is the final waterfront addition to Port Royal in New West. This 2-level, 2 bedroom, 2.5 bath, 1268 SF ground-level home offers 545+ SF of outdoor space & modern, high-design interiors with exposed CLT panels, wide-plank oak floors, A/C & more. Sleek kitchen with Fisher Paykel & Smeg appliances, quartz counters, matte black hardware, built-in pantry. Spa-inspired baths with heated floors, LED vanities, frameless glass showers. Amenities: Courtyard, gym, BBQ area & dog wash. 2 parking (EV opt), 1 locker. Steps to boardwalk, 12 min to DT New West, 35 min to DT Van. OPEN HOUSE EVERY SAT TO MON 1-4PM OR BY APPT. (id:60626)
Oakwyn Realty Ltd.
30 Baker Road S
Grimsby, Ontario
Executive Home in Grimsby just steps to the Escarpment in Nelles Estates. This 2-story detached brick home features 4 bedrooms, 3 full bathrooms, an attached 2-car garage and over 3,350 sq ft of living space. The main floor features room for everyone with large living/dining room with vaulted ceilings, bright eat-in kitchen with access to backyard and open to newly renovated family room with fireplace. The main floor also features a bedroom, 4-pce bathroom and laundry room with access to the garage. The spacious primary suite offers a newly renovated, spa-inspired 3-pce ensuite with freestanding tub. Two additional bedrooms share an updated bathroom with tile and glass shower. The fully fenced backyard is ideal for summer enjoyment with a stamped concrete patio, awning, lights, garden shed and 2 wooden planter boxes. The fully finished basement adds extended living space with a large recreation room, bonus room that could be an office/gym or teenage bedroom area, craft room, and utility room. Located in the Nelles estates neighbourhood within walking distance to shopping, Sherwood Hills Park and West Lincoln Memorial Hospital. Easy access to the QEW and Casablanca GO station for commuters. This move-in ready home combines comfort, convenience, and modern updates—don’t miss it! Other Features Include: kitchen appliances, washer, dryer, gas BBQ hook up on patio, concrete double driveway, garden shed, alarm system, sprinkler system in front and rear yards. (id:60626)
Exp Realty
1036 Cedarwood Place
Burlington, Ontario
Welcome to 1036 Cedarwood Place - a beautiful bungalow nestled in the heart of Aldershot, offering the perfect blend of style and comfort. This thoughtfully designed home delivers effortless one-level living with two spacious bedrooms on the main floor and a fully finished basement featuring an additional bedroom and full bath - perfect for guests or a home office. Enjoy the benefits of modern renovations throughout, including a bright, upgraded kitchen, fully updated bathrooms, luxury vinyl plank flooring, and newer windows that fill the home with natural light. With a newer roof and updated mechanicals, this home offers peace of mind and low-maintenance living. Outside, the property truly shines: enjoy a detached garage with loft-style attic storage, providing plenty of room for seasonal items or hobby space, and a separate workshop in the backyard, perfect for DIY projects, extra storage, or a creative studio. Located in a quiet, family-friendly neighborhood close to parks, trails, shopping, highways and essential amenities, where you can enjoy the lifestyle you deserve. This is more than just a home - its your next chapter, ready to begin. (id:60626)
Exp Realty
2 Willis Drive
New Tecumseth, Ontario
Tucked away on a quiet street in Alliston, you will find this beautifully updated home! Immediately you will appreciate the driveway design and landscaping, and as you enter the home be prepared to find the perfect blend of comfort, style, and functionality. The heart of the home is a thoughtfully designed, modern kitchen that flows seamlessly into the dining and living area, ideal for both everyday living and entertaining. Up a few steps, there are three generously sized bedrooms and a stylishly updated bathroom, offering plenty of space for the whole family. Head a few steps down to a cozy additional living space that walks out to your private backyard oasis. Here you can enjoy a fully fenced space, covered sitting area and hot tub in which you can sit in privacy and enjoy. Heading back inside, the basement offers an additional bedroom and bathroom and living space. Truly this home offers so much space for the whole family, the updates that you want are all done and it is ready for you to move in and enjoy! (id:60626)
RE/MAX Hallmark Chay Realty
143 Crompton Drive
Barrie, Ontario
Do not miss your chance to live in the prestigious Country Club Estates, a highly sought-after neighborhood surrounded by mature trees and ravine lots. This beautifully updated executive home is situated on a quiet corner lot and offers over 3,100 sq. ft. of finished living space. Featuring 4 spacious bedrooms upstairs and an additional bedroom located in the bright walk-out lower level; this home is ideal for a growing families. The lower level walk out opens to a stone patio with fire pit, a fully fenced backyard, and a luxurious Beachcomber hot tub; perfect for entertaining or relaxing after a day of golfing, skiing or hiking. The stunning kitchen, renovated in 2021, is a true showstopper with high-end finishes and newer appliances. Enjoy the seamless flow through the main floor, with upgraded flooring throughout the living room, dining room and kitchen. It continues upstairs for a cohesive polished look. Step out from the kitchen to a nice sized deck where you can enjoy your morning coffee or cooking on the grill. . This home also features a main floor laundry room with a newer washer and dryer and, convenient inside entry from the garage. The garage offers loads of storage and a bonus 240V/40A EV charging plug. The upper level boasts a massive primary suite with a spa-like ensuite bath and nice sized walk in closet with a window. Large windows throughout the home flood it with natural light, many of them have California shutters. Additional features include an underground sprinkler system, maintained annually and has proved to be an excellent tool to keep the grass nice and green. One cant beat the location, this gem is close to the Barrie Country Club, schools, parks, trails, shopping, health services, and the rec centre. Move in just in time for the new school year! (id:60626)
Century 21 B.j. Roth Realty Ltd.
143 Crompton Drive
Barrie, Ontario
Do not miss your chance to live in the prestigious Country Club Estates, a highly sought-after neighborhood surrounded by mature trees and ravine lots. This beautifully updated executive home is situated on a quiet corner lot and offers over 3,100 sq. ft. of finished living space. Featuring 4 spacious bedrooms upstairs and an additional bedroom located in the bright walk-out lower level; this home is ideal for a growing family. The lower level walk out opens to a stone patio with fire pit, a fully fenced backyard, and a luxurious Beachcomber hot tub; perfect for entertaining or relaxing after a day of golfing, skiing or hiking. The stunning kitchen, renovated in 2021, is a true showstopper with high-end finishes and newer appliances. Enjoy the seamless flow through the main floor, with upgraded flooring throughout the living room, dining room and kitchen. It continues upstairs for a cohesive polished look. Step out from the kitchen to a nice sized deck where you can enjoy your morning coffee or cooking on the grill. . This home also features a main floor laundry room with a newer washer and dryer and, convenient inside entry from the garage. The garage offers loads of storage and a bonus 240V/40A EV charging plug. The upper level boasts a massive primary suite with a spa-like ensuite bath and nice sized walk in closet with a window. Large windows throughout the home flood it with natural light, many of them have California shutters. Additional features include an underground sprinkler system, maintained annually and has proved to be an excellent tool to keep the grass nice and green. One can’t beat the location, this gem is close to the Barrie Country Club, schools, parks, trails, shopping, health services, and the rec centre. Move in just in time for the new school year! (id:60626)
Century 21 B.j. Roth Realty Ltd. Brokerage
3570 Rittenhouse Road
Vineland, Ontario
SPRAWLING SIDESPLIT – ENDLESS POSSIBILITIES … Situated in picturesque Vineland, just minutes from renowned wineries, scenic trails, schools & charming local shops, on a generous 156.5’ x 70’ lot at 3570 Rittenhouse Road get ready for versatile living at its best. Here’s a rare find that offers over 3,900 sq ft of finished living space - ideal for families, multi-generational living, hobbyists or anyone seeking ROOM TO GROW. Step inside an inviting, OPEN CONCEPT main level offering a dining room, eat-in kitchen boasting Corian countertops, ample cabinetry, breakfast bar, potlights & skylight PLUS walkout to 2-tiered deck, COVERED PATIO & fenced backyard. An office w/elegant FRENCH DOORS and big bay window provides a bright, productive workspace. The MAIN FLOOR PRIMARY BEDROOM is a true retreat, featuring a spacious walk-in closet & luxurious 4-piece ensuite w/skylight, jetted tub & separate shower. MF laundry/mudroom w/access to deck adds convenience + an additional pantry for extra storage. The upper level provides 3 bedrooms & full bath. A few steps down from the kitchen, find a cozy living room, complete w/plush carpeting, gas fireplace & sliding doors to outside. A convenient 2-pc bath + inside entry to DOUBLE GARAGE enhance the home's practical layout. The LOWER LEVEL offers a full IN-LAW SUITE w/SEPARATE ENTRANCE, making it ideal for extended family, guests, or rental income. It includes a FULL KITCHEN, 4-pc bath, spacious bedroom, living room, laundry, mudroom and storage. An adaptable BONUS ROOM awaits your personal touch - perfect for a home gym, craft room or play area, PLUS a cold cellar for all your storage needs. CAR ENTHUSIASTS & HOBBYISTS will fall in love with the massive GARAGE/WORKSHOP, complete w/ceiling heater & space to fit boats, trailers, or multiple vehicles. Easy access to QEW. Don’t miss this incredible opportunity to own a home that truly has it all! Some photos are virtually staged. (id:60626)
RE/MAX Escarpment Realty Inc.
2274 Wickerson Road
London South, Ontario
Welcome to this stunning custom-built 2-storey detached home in the desirable Byron community of London, Ontario! Offering over 2282 sq ft of elegant living space, this newly constructed home is perfectly situated directly across from Boler Mountain ideal for year-round outdoor enjoyment. Featuring 3 spacious bedrooms, 3 modern bathrooms, and 11 thoughtfully designed rooms, this home blends luxury with functionality. Enjoy premium finishes throughout, including hardwood and porcelain flooring, pot lights, quartz countertops, and an open-concept eat-in kitchen. The main floor also boasts a bright family room, private office with double doors, and convenient ensuite laundry. Upstairs, the primary suite includes a 4-piece ensuite and large picture windows with scenic views. Located just minutes from top-rated schools, parks, shopping centers, restaurants, Western University, and public transit. Easy access to highways makes commuting effortless. This property offers 6 total parking spaces (2 in garage, 4 on private drive) and is available for immediate occupancy. AAA+ tenants only. Schedule your private showing today! (id:60626)
RE/MAX Real Estate Centre Inc.
3020 Palliser Drive Sw
Calgary, Alberta
Discover this beautifully renovated home nestled in the heart of the family-friendly Oakridge community. Ideally located within walking distance to the scenic Glenmore Reservoir, this home offers the perfect balance of comfort, convenience, and community. From the moment you arrive, you’ll notice the exceptional curb appeal and pride of ownership. Inside, the main level boasts soaring vaulted ceilings in the formal living and family rooms, creating a bright and inviting atmosphere. The updated kitchen features classic white cabinetry, a brand-new island with hidden laundry beneath stunning quartz countertops, and all-new stainless-steel appliances. The kitchen overlooks the cozy family room with a gas fireplace and a wall of windows, including a sliding glass door that leads to a large covered patio—perfect for outdoor dining and entertaining. The lower tier of the backyard includes a gas firepit, ideal for relaxing evenings under the stars. The main floor includes three generously sized bedrooms, including a primary suite with a beautifully renovated ensuite. The main bathroom has also been tastefully updated. The fully legal and recently renovated basement suite features two bedrooms, two full bathrooms, a spacious family room, a full kitchen, dry sauna, and separate laundry. The legal suite has its own brand-new hot water tank, furnace and thermostat for independent comfort. Additional highlights include: heated double detached garage, garden shed and fully fenced/paved RV parking pad, newer windows, newer roof, and durable Hardie board siding. The home is close proximity to local amenities including a neighborhood strip mall with a cozy coffee shop, fresh produce market and restaurants. Easy access to Stoney Trail, Calgary Transit, Rockyview Hospital, and the growing Buffalo Run shopping district. Don’t miss your opportunity to own this move-in-ready home in one of Calgary’s most desirable communities. Settle in before the holidays—Welcome Home! (id:60626)
C-Luxury Realty Ltd.
510 Boismere Court
Mississauga, Ontario
Versatility. Value. Vision. This rare backsplit semi offers the perfect canvas for investors, multi-generational families, or savvy buyers looking to create something truly special. With over 1,245 sqft of living space, this home is currently set up as two self-contained 2-bedroom apartments, each with its own kitchen, private entrance, and bathrooms (2 full + 1 powder room). Whether you rent out both units, live in one and offset your mortgage, or reunite the spaces into one large family home the choice is yours. And the best part? Converting back is easy. One wall down, and you're stepping into a beautifully connected space with room to grow. There's a built-in garage, parking for two extra cars on the driveway, and two front entrances plus a convenient side door ideal for flexible living arrangements. The layout is smart, the structure is solid, and while its move-in ready, its also a golden opportunity to add your own style, updates, and equity. Let your creativity lead the way! Located on a quiet cul de sac, just steps to the QEW and Cawthra Rd, the location is unbeatable for commuters and families alike. Schools, parks, shopping, and transit are all close by. Air condition as is. This isn't just a property its a possibility. Whether you're investing, expanding, or dreaming big... this is the one that lets you do it all. Lot Irregularities: 53.57ft x 36.57ft x 37.65ft x 25.99ft x11.55ft x 11.55ft x 100.68ft (id:60626)
Royal LePage Supreme Realty


