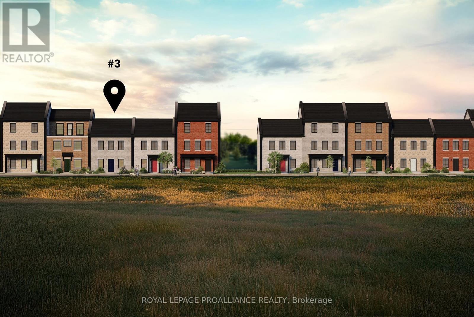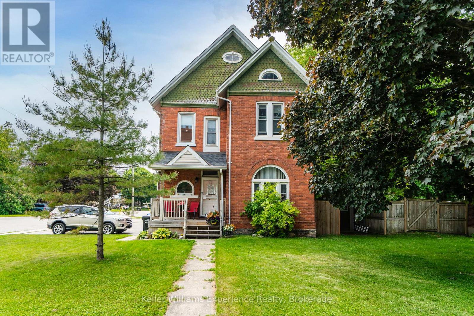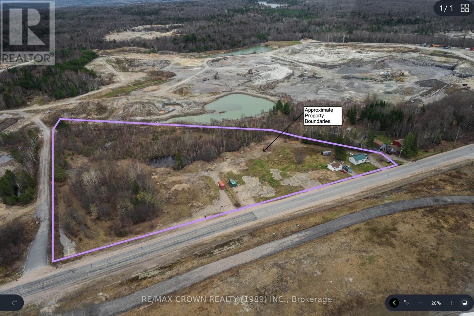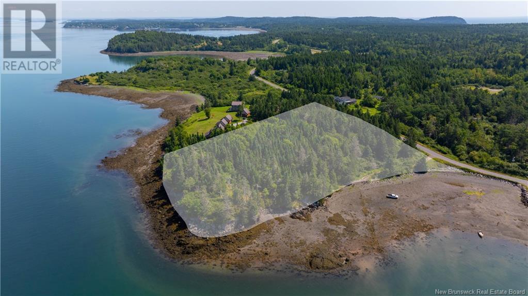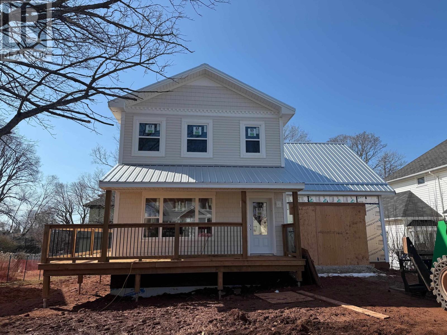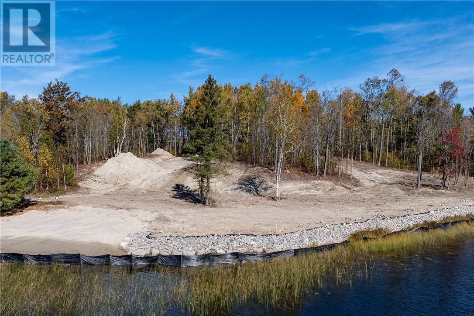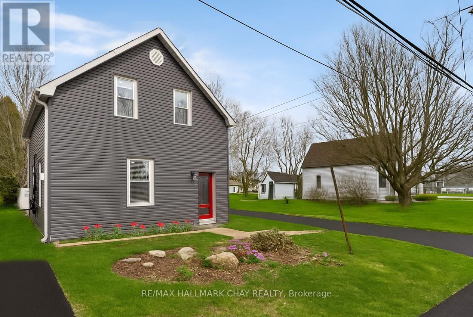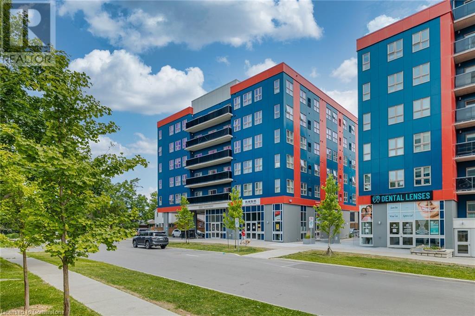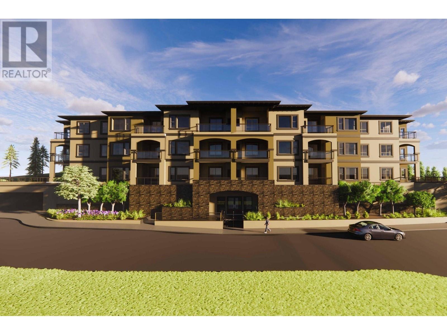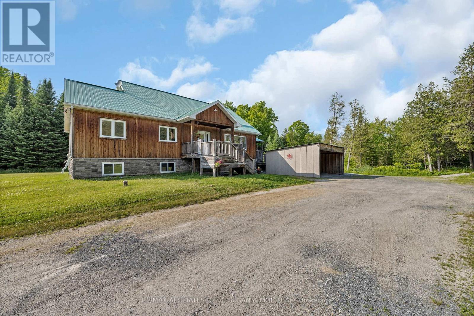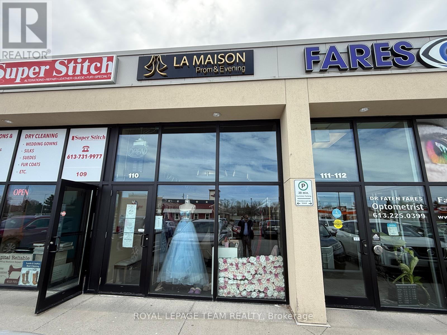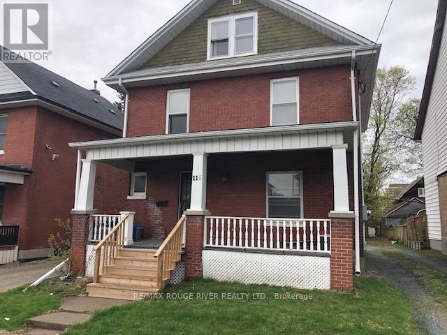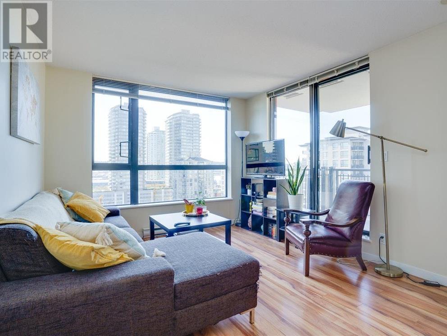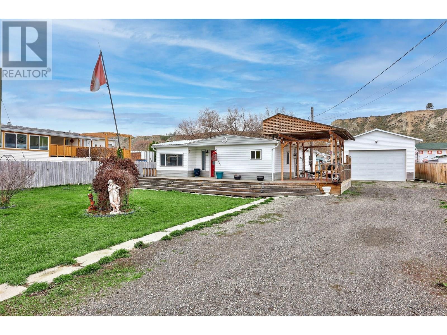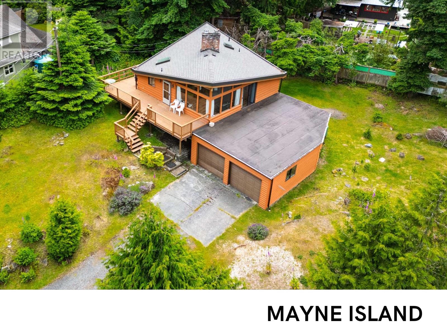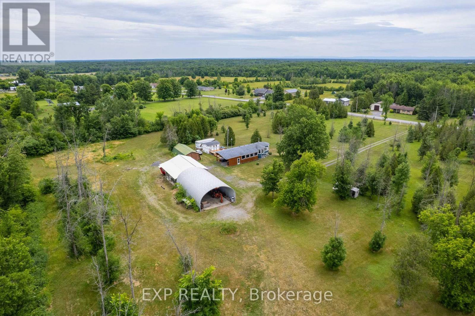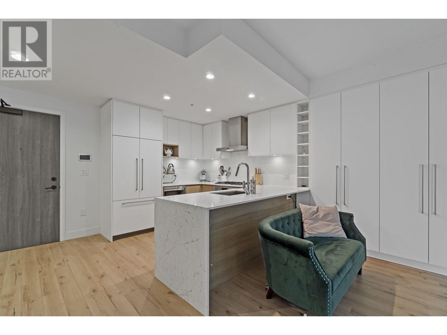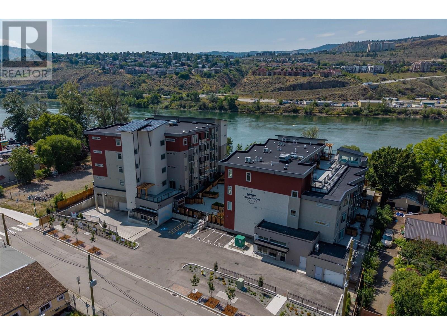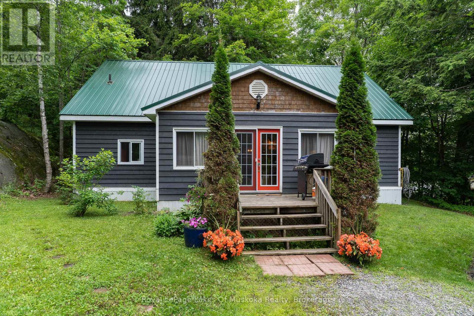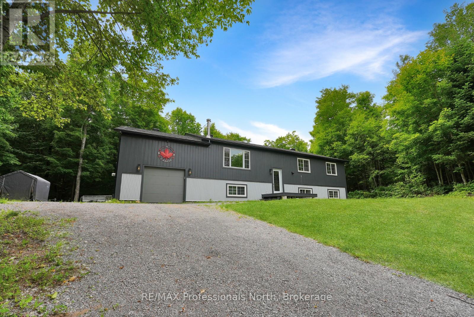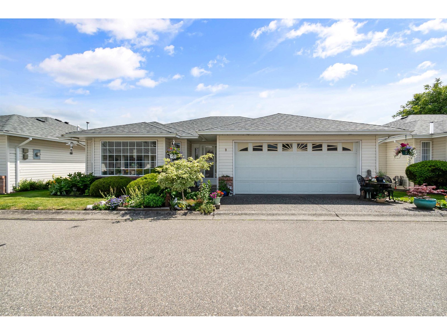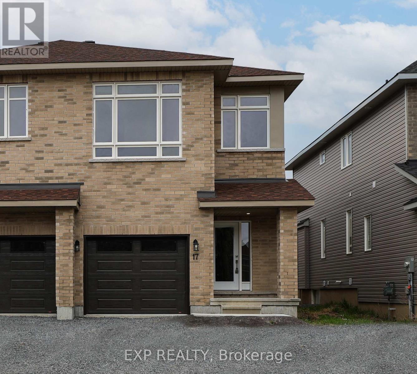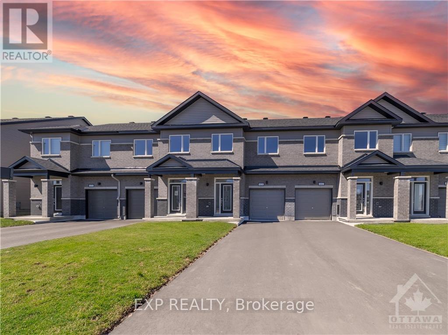3 Kerr Street
Cobourg, Ontario
This thoughtfully designed, [to-be-built] brick townhome by New Amherst Homes offers 795 sq ft of comfortable living space, featuring 1 bedroom and 1 bathroom. The home showcases modern finishes, including 9' smooth ceilings throughout and durable vinyl plank flooring. Convenience meets functionality with a garden/utility storage shed, two parking spaces, and a sodded yard for outdoor enjoyment. The front of the home will have a paving stone walkway and a garden bed, while the back entrance features minimal stairs for easy access. Looking for more living space? There's an option to finish the lower level, at an additional cost, which would add a rec room, an additional bedroom, and a 3-piece bath. With closings set for Summer 2026. Exterior colours are preselected for a cohesive neighbourhood aesthetic. (id:60626)
Royal LePage Proalliance Realty
230 8860 No. 1 Road
Richmond, British Columbia
Stunningly renovated unit in an amazing complex. Welcome to Apple Green. This amazing corner unit has been renovated from top to bottom. New kitchen, Marble countertops, Laminate flooring, New appliances and much more. Needs to be seen to be appreciated. Transit is located right outside and shopping is just a quick walk away. West Richmond community centre is close by. Enjoy everything this complex has to offer such as a indoor and outdoor pool, sauna, great amenity room and all the great people who live here who take care of all the beautiful flowers. Be part of this amazing community today so Book your appointment and don't miss out! (id:60626)
Macdonald Realty (Surrey/152)
6375 King Wd Sw
Edmonton, Alberta
Welcome to your new turn key home with this beautiful 2 storey home for sale in the lovely community of Keswick! Just minutes away from Currents at Winderemere, walking trails, parks, schools and golfing! This 6 bedroom, 3.5 bath home comes with a fully finished legal rental basement suite and has substantial upgrades with stunning modern finishes. The 9 ft main floor features a living room with oversized windows & fireplace, kitchen with quartz countertops, dining area, & more! Other upgrades include custom master shower, oversize windows, upgraded exterior elevation with stone, 9ft ceiling, upgraded hardware package. Minutes away from the future new rec centre, school/park and transit facility along Rabbit Hill Rd SW. Easy access to 170 St, Henday, Ellerslie Rd & 41 Ave. (id:60626)
Royal LePage Arteam Realty
20 Yonge Street S
Springwater, Ontario
Charming Century Duplex in Central Elmvale! This beautifully maintained legal duplex features two spacious 2-bedroom units one up, one down each with private laundry, separate entrances, and dedicated parking. A bonus unfinished space offers added flexibility, and the pleasantly landscaped yards enhance the charm and livability. Located in the heart of Elmvale, just steps from restaurants, shopping, and transit. Gas heat and central air ensure year-round comfort. Fully tenanted with excellent A++ tenants, this is a fantastic opportunity for investors seeking a well-kept, turnkey property in a desirable and walkable location. (id:60626)
Keller Williams Experience Realty
1261 Carmichael Drive
North Bay, Ontario
6 Acres M4 Industrially zoned lot, directly beside North Bay Airport. This serviced site is one of the best Industrial lots available in the City. Hydro / Fiber Optics / City Services / Natural Gas all at lot line. Vendor will assist in site preparation. M4 zoning permits a wide variety of uses including: warehouse, courier depot, wholesale, recycling, Industrial Class 1 & 2, Industrial equipment sales, Body Shop, Bulk Sales Establishment and much more. Turnkey site. (id:60626)
RE/MAX Crown Realty (1989) Inc.
Narrows Road
Welshpool, New Brunswick
Derby Point- Partially wooded parcel approximately 4+/- acres, with a shared paved driveway already in. Shore frontage in on the narrows. a high bluff with spectacular views. The panorama ranges from the Roosevelt Memorial Bridge arching gracefully across the Narrows, past the Mulholland Light, with the fishing village of Lubec, Maine directly opposite, down Passamaquoddy Bay to the city of Eastport, Maine it is a cluster of islands. There is perfect space for a home, cabins, or a wellness retreat. Watch seals directly in front of this lot as eagles soar overhead in the clean, salt air. Located on a paved, year round road with all services available. Just two Minutes from Roosevelt Memorial Bridge to Lubec, Maine. This is special place not to be overlooked! Owner financing is available. (id:60626)
RE/MAX Quality Real Estate Inc.
366 Oak Avenue
Summerside, Prince Edward Island
Welcome to your new home at 366 Oak Avenue! This stunning new construction boasts 2,736 sq ft of impressive living space, with 2352 sq ft beautifully finished. Featuring 4 spacious bedrooms and 3 modern bathrooms, this home is perfect for families, with a primary bedroom that includes an ensuite and walk-in closet. Enjoy the open-concept kitchen, dining, and living areas, highlighted by an electric fireplace and large windows that invite abundant natural light. Step outside to your large, wrap-around deck, ideal for entertaining or relaxing in the southern sun. With a single garage, heat pump, and electric heat, comfort is guaranteed year-round. Nestled in a quiet neighborhood, just minutes from downtown Summerside and close to schools, this home is designed for convenience, allowing children to easily come home for lunch. With an 8-year warranty and evidence of quality construction throughout, this spacious and impressive home will be completed in just 60 days. Experience downtown living at its finest! (id:60626)
Century 21 Northumberland Realty
1528 Hwy 64 Lot #3
Alban, Ontario
221 Feet of Waterfrontage Ready to Build On! Discover your dream retreat along the banks of the French River. This 1.99-acre waterfront lot features over 221 feet of shoreline, including sandy beach and partially cleared land. The lot has cleared area ready for you to build your dream home while still preserving some natural beauty with trees on the lot. Additionally, heavy-duty driveways have been installed, ensuring easy access to your property. Conveniently located just an hour south of Sudbury, a scenic three-hour drive from Toronto and only 5 mins from Alban, this property offers the a great waterfront property. Don’t miss out on the chance to claim your slice of waterfront paradise—make it yours today! (id:60626)
Exp Realty
1528 Hwy 64 Lot #5
Alban, Ontario
167 Feet of Waterfrontage Ready to Build On! Discover your dream retreat along the banks of the French River. This 2.26-acre waterfront lot features over 167 feet of shoreline, including sandy beach and partially cleared land. The lot has cleared area ready for you to build your dream home while still preserving some natural beauty with trees on the lot. Additionally, heavy-duty driveways have been installed, ensuring easy access to your property. Conveniently located just an hour south of Sudbury, a scenic three-hour drive from Toronto and only 5 mins from Alban, this property offers the a great waterfront property. Don’t miss out on the chance to claim your slice of waterfront paradise—make it yours today! (id:60626)
Exp Realty
14006 Highway 36/55 Bypass
Lac La Biche, Alberta
4.74 ACRE CORNER SITE in Lac La Biche, Alberta - HIGH traffic location on Highway 36 & 55/881 Highway BYPASS Next to this site is Independent Foods grocery Store & going up is the New MacDonald's as well is GROWTH is happening and be the owner of this great site! Perfect fit for a hotel site; commercial Strip mall site and many other possibilities! The site will require fill and other work to bring to building spec but at this price you cant beat it! Being "sold as is where is" but priced to move! Call Today! (id:60626)
Coldwell Banker United
17 County Road 6 Road S
Tiny, Ontario
Calling all first time buyers, down sizers, or investors! We have a fully updated, turn-key detached property at an entry level price! Welcome to 17 County Rd 6 where stylish updates meet mechanical improvements. This entire home has recently undergone a transformation which saw it renovated from the studs out with all new electrical, plumbing, heating & cooling, and insulation. Inside you will find a modern rustic aesthetic with barn board accents and 9 foot ceilings. The open concept space has luxury vinyl flooring throughout and flows perfectly from living (with entertainment accent wall and gas fireplace) to dining, and into the kitchen where you will find plenty of cabinetry and granite counters. At the top of the beautiful wood/metal staircase are two well sized bedrooms and a fully updated 3 piece bath. The exterior has been fully updated as well with newer windows, doors, siding, soffit/fascia/eaves, and roof! All of this sits on a super deep nearly 40 x 208 foot lot with no rear neighbours! Walk 1 minute to Perkinsfield park where you will find baseball diamonds, ice rinks, tennis/pickle ball courts, playgrounds for the kids and plenty of green space or drive 4 minutes to Balm Beach and the stunning shores of Georgian Bay. (id:60626)
RE/MAX Hallmark Chay Realty
56 Deerview Place Se
Calgary, Alberta
Prime Location – fabulous view of large Park. Welcome to this charming 1,352 sq ft bungalow ideally situated on a quiet cul-de-sac in vibrant and family-friendly community of Deer Ridge. Step inside to discover a spacious sunny, south-facing great room featuring a classic brick-faced fireplace, seamlessly flowing into a west-facing dining area bathed in natural light – perfect for entertaining or relaxing with loved ones. Gleaming hardwood floors enhance the warmth and character throughout. The spacious country-style sized kitchen offers ample cabinet space and overlooks the patio. Three generous bedrooms on the main level include a primary suite with 3-piece ensuite and a walk-in closet. A 4-piece main bathroom completes the main level. A separate rear entry leads to the fully developed basement, where you'll find a large family room, wet bar, and a Franklin-style wood-burning stove – an ideal space for cozy nights or casual get-togethers. Two additional rooms with walk-in closets (windows not egress-sized) offer excellent space for guests, hobbies, or a home office, alongside a 3-piece bathroom. Step outside to enjoy your morning coffee on the south-facing front deck with beautiful park views, offering enjoy tennis, pickle ball, playground & soccer field. Host summer BBQs in your private backyard featuring mature trees, a concrete patio, grassy play area, shed, parking pad, and paved rear alley access. Key features & updates include: Furnace (2012), Hot Water Tank (2023), with (copper piping), Non-smoking, well-maintained home. Just a short walk to Don Bosco and Wilma Hansen schools, with Fish Creek Park minutes away for nature lovers. Enjoy quick access to major routes, nearby grocery stores, transit, and walking/biking paths. The strong local community association hosts events like movie nights at Yellowslide Park with hotdogs and drinks included! This is a home that is full of heart, offering comfort, with a well laid out design in one of the best locat ions in the neighborhood! (id:60626)
RE/MAX Complete Realty
258c Sunview Street Unit# 311
Waterloo, Ontario
Prime Main Floor Commercial Unit for Sale – 258C Sunview Street, Unit #311, Waterloo. Seize the opportunity to own a prime commercial space in a newer mixed-use condominium development located in the heart of Waterloo’s thriving university district. Situated just steps from the University of Waterloo and Wilfrid Laurier University, this high-traffic location is surrounded by thousands of student apartment units, making it ideal for a wide range of business ventures. Perfect for a bakery, coffee shop, clinic (medical, therapy, etc.), office, personal services, variety store, or select retail uses, this main floor unit offers excellent street exposure and immediate accessibility. The space is fully equipped with a washroom and includes three parking spaces at the rear of the building. A convenient storage room at the back of the unit is also available (not included in the square footage). Don’t miss this rare opportunity to own a commercial unit in one of Waterloo’s most dynamic and high-demand areas—perfect for owner-occupiers or investors alike. (id:60626)
Exp Realty
3003 Base Line
Hilton Beach, Ontario
Opportunity awaits! This property is zoned Commercial/Residential for ultimate flexibility. Situated beside the Hilton Township Office, and a few minutes from Hilton Beach, this property offers over 4 Acres of Land and 4 Buildings. The main commercial building offers 2456 sq feet of retail and office space, and a loading ramp with a garage bay door. Attic above for additional space or perhaps living space. There is a 1440 sq ft shop/storage building, as well as a 3rd 1960 sq ft and 4th 1800sq ft outbuilding, all with concreate foundation. Gravel has been put down throughout the property for large trucks, lots of parking, and the road leading into Hilton beach provides lots of drive by traffic. Invest in yourself, be your own boss, and explore the opportunities! Call today for viewing. (id:60626)
RE/MAX Sault Ste. Marie Realty Inc.
444 Rose Street
Cambridge, Ontario
Welcome to the coziest and most charming bungalow you'll find in one of Cambridge’s most desirable neighborhoods! This lovingly maintained 3-bedroom, 1-bathroom gem is packed with curb appeal and ready for its next chapter. Whether you're starting out, downsizing, or investing, this home is the perfect fit. Step inside to find a tidy and functional kitchen, a warm and welcoming living space, and a finished basement featuring a rec room and hobby room—ideal for relaxing, entertaining, or pursuing your passions. Outside, enjoy a large, fenced backyard with a garden shed, spacious deck, and room to grow. The detached garage offers parking for one car plus ample workshop space, while the driveway comfortably fits three more vehicles. Lovingly cared for over the years, this home is ready to welcome new memories. Don’t miss your chance to own a home in this beautiful Cambridge community! (id:60626)
RE/MAX Real Estate Centre Inc.
2171 Van Horne Drive Unit# 208
Kamloops, British Columbia
This bright and modern 1-bedroom, 1-bathroom suite is a perfect fit for those ready to simplify without sacrificing style. With 673 sq. ft. of well-appointed space, this second floor home features engineered hardwood, quartz counters, under-cabinet lighting, and a cozy electric fireplace. The primary suite includes a large walk-through closet and a beautifully tiled bath with heated floors and dual sinks. Join a welcoming community that values connection, complete with shared gardens, a community orchard, meeting spaces, and walkable surroundings at The Villas. Expected possession August 2025. Appointments required for viewings, contact Listing Agent for available times. (id:60626)
RE/MAX Alpine Resort Realty Corp.
1564 First Concession B Dalhousie Road
Lanark Highlands, Ontario
Escape to serenity in this stunning Lanark Highlands home, nestled on 2.405 acres of peaceful countryside. Built in 2002, this beautiful property seamlessly blends rustic charm with modern durability. The open-concept living room, dining room, and kitchen create a seamless flow, with the living room featuring vaulted ceilings and a stunning skylights that floods the space with natural light. The kitchen is a culinary haven, with sleek quartz countertops and abundant cabinetry. With four spacious bedrooms, including a luxurious primary suite spanning the entire second level, complete with dual walk-in closets and a spa-like ensuite boasting a jet tub for two. This home offers the best of both worlds with a propane forced air system and wood boiler heating. Enjoy the low-maintenance steel roof. The expansive wrap-around porch invites relaxation. Additional features include a spacious workshop area in the lower level and outbuildings ripe for creativity. Plus, the finished basement provides endless possibilities for entertainment, hobbies, or extra living space. Your perfect country retreat awaits - schedule a viewing today! Also, this home comes with a propane generator that has an automatic roll over (auto start), should you encounter a power outage (id:60626)
RE/MAX Affiliates R.the Susan & Moe Team
110 - 2900 Gibford Drive
Ottawa, Ontario
Now is your opportunity to own your business location, rather than pay rent! This fantastic 950 sq ft. commercial unit front faces Hunt Club, in central Ottawa. Other businesses in the area include sit down restaurants, banks, gas station, and hotels provide excellent exposure for your business. Units in this complex are rarely available. Plenty of parking is available for your customers and close to the Ottawa Airport and easy access to Airport Parkway. (id:60626)
Royal LePage Team Realty
115 Agnes Street
Oshawa, Ontario
Fabulous clay all brick triplex in great neighborhood with high walk score. *Fire inspection completed in 2022 all to code* Fire rated doors* Five interconnected Wifi smoke detectors* Rear fire escape to code and accessible by all 3 units* All three units have laundry facilities* Large front porch* carport in rear of home with large storage* This is a great home that is turn key that attracts excellent tenants* Main floor has oak kitchen, pocket door with plenty of character which flows through the whole home **EXTRAS** Very well maintained turnkey triplex******** (id:60626)
RE/MAX Rouge River Realty Ltd.
504 814 Royal Avenue
New Westminster, British Columbia
Welcome to News North! This 2 bedroom & 2 bathroom corner home offers ample natural light and 781 sq. ft. of interior living space. An efficient open floor plan that feels much larger with bedrooms on opposite sides allowing for maximum privacy. Other notable features include concrete construction, beautiful views, functional kitchen with s/s appliances and granite countertops, office nook, in-suite laundry, located on the quiet side of the building, plus an oversized covered balcony that is perfect for entertaining and BBQing. Centrally located and very walkable close to all the amenities that New West's downtown core has to offer including Skytrain. 1 parking & 1 storage. Pet friendly & rentals allowed. Showings by appointment. (id:60626)
Oakwyn Realty Ltd.
4945 Anker Road
Pritchard, British Columbia
Discover this beautifully updated 2-bedroom plus den (or 3rd bdrm) home on a spacious lot in Pritchard, featuring a fully fenced yard with pool and hot tub. The open design includes a modern kitchen with newer appliances. Outdoor highlights are hot tub, an above-ground pool, fruit trees, playhouse and storage sheds. Steel roof installed on the home in 2012, electrical system with silver label, and a shop built in 2019 with permit, sewer hookup and RV plug. The furnace and A/C were installed in 2018, and the covered deck, completed in 2020, features a natural gas BBQ, is perfect for gatherings. Enjoy hosting family and friends with ample parking and just a quick walk to the river for fishing, boating or floating this charming property is just 25 minutes from Kamloops. Don’t miss the chance to make it your home, book a showing today! (id:60626)
RE/MAX Real Estate (Kamloops)
409 - 1450 Main Street
Milton, Ontario
Step into this bright and beautifully maintained 2-bedroom, 1-bathroom condo at 1450 Main St, where space and style come together seamlessly. Offering a rare 9-foot ceiling height, this unit feels exceptionally open and airy, perfect for those seeking a modern and spacious living environment. Two generously sized bedrooms with ample closet space, paired with an open-concept living and dining area that is perfect for entertaining or relaxing. The rare 9-foot ceilings create a sense of expansive space throughout the condo. A sleek and contemporary 4-piece bathroom with high-quality finishes, ensuring both comfort and functionality. Includes an additional locker for extra storage, keeping your living space clutter-free and organized. Just minutes away from Milton GO Station for easy access to transit, as well as the Toronto Premium Outlets for world-class shopping. Top-rated schools are also nearby, making this an ideal spot for families. Direct access to Highway 401, making commuting and weekend getaways a breeze.The combination of high ceilings, modern amenities, and a prime location makes this condo a rare find in Milton. Whether you're a commuter, a family, or someone who loves a quiet suburban lifestyle with all the conveniences of the city, this home offers the best of both worlds. (id:60626)
RE/MAX Gold Realty Inc.
556 Bayview Drive
Mayne Island, British Columbia
This classic 1980s 2 bed 1 bath boasts ocean views, vaulted ceilings, a functional open plan, a cozy fireplace and wrap around deck. The lower level has 800 sf of unfinished potential plus there is a 700 sf 2 car garage. This amazing opportunity is situated on 0.3 of an acre and is accurately priced for today´s market, $150,000 below BC Assessment. Steps to David Cove, swimmable beaches, and a short walk to the iconic Mayne Island Lighthouse Park. Simple, quaint and unchanged for years, Mayne Island has all the amenities and services you require such as a medical centre, fire hall, Home Hardware, grocery stores, multiple restaurants and resorts. Please have your realtor contact the listing agent. (id:60626)
Heller Murch Realty
842985 Road 84 Road
Zorra, Ontario
Spacious family home & property with granny suite or bed & breakfast possibilities for extra income if desired. This Georgian Style house was built in 1856 by Thomas Harvey Pearson, one of the original pioneer settlers in Kintore. Two families have owned the home over the years once serving as a local nursing home and later enjoyed as an enchanting B&B. Your family could be the third to own this legacy estate. Situated on 1.118 acres in the heart of Kintore steps from A.J. Baker P.S., Kintore United Church & village stores. There is no better place to raise a family. Enjoy all the benefits of quaint village living while being central to London, Woodstock, Stratford. and St. Marys. The heart of the home must be the bright, spacious country style kitchen with walk-in pantry. Two spacious bedrooms with double closets are located on the main level. The main bath, with jacuzzi tub, is located adjacent to the kitchen. At the front of the home is the large living room with free-standing fireplace & attached sunroom with insulated floor. The laundry/utility room with walk-in shower completes the main level. The 2nd level, with private entrance, could easily accommodate a second family or tenant. This level includes 2 large bedrooms (possibility of a 3rd), kitchenette, 3pc bath, living room area & tons of storage space. This property offers room to breath best described as a park like setting. A John Deere riding lawn mower is included to help maintain this spectacular property. The barn at the rear of the property measures 824 sq ft on the ground level & 814 sq ft on the second floor. What a terrific space to store your toys or run a small business in. Updates include: 5 new windows (2 living rm /2 bedroom /1 laundry) 1994; 4 new windows upstairs 1995; new drilled 110 ft well 2004; 200amp electrical update 2004; dishwasher 2012; Maytag fridge 2017; GE glass top stove 2019; new furnace 2024; Maytag washer 2022; new cupola on barn 2020; new garden shed on back patio 2021. (id:60626)
RE/MAX Advantage Sanderson Realty
30 Georgias Walk
Tay, Ontario
Tucked in a quiet, family-friendly neighbourhood just 3 minutes from two schools and 4 minutes to the beach, this ranch bungalow has a lot to love. The street is peaceful with no sidewalks—meaning there’s room to park 4 cars in the drive. This original-owner, detached freehold home has great curb appeal and welcomes you in with an open kitchen and dining space featuring rich bamboo hardwood floors. The kitchen is loaded with cupboard space (including pullouts), a large island, stainless steel appliances, and a tiled backsplash. From here, step out to your side patio for morning coffee, or unwind in the enclosed sunroom/gazebo surrounded by lush trees, vibrant red Rose of Sharon, and a deep purple lilac tree. The guest/kids’ bedroom offers double closets, and the semi-ensuite 4-piece bath includes a granite countertop. The primary bedroom is a standout with pocket doors, a walk-in closet, and a bonus flex space—ideal for a home office, gym, or nursery. There’s inside access to the garage (with plenty of shelving for extra storage), plus a finished basement with another 4-piece bathroom, rec room, and two additional bedrooms. (id:60626)
Real Broker Ontario Ltd.
16791 Myers Road
South Stormont, Ontario
Tranquil 33-Acre Retreat with Guest House, Pond & Ample Parking - A Lumberjacks Dream & Multigenerational Haven - Welcome to your private country escape at 16791 Myers Road, South Stormont. Nestled on 33 sprawling acres of peaceful, wooded landscape, this versatile property offers both tranquility and opportunity. Whether you're seeking a serene homestead, hobby farm potential, or a nature lover's paradise, this gem has it all. The main residence features 1 bedroom, a cozy 3-piece washroom, a dining room, living room, and a well-appointed kitchen - perfect for comfortable everyday living. Warm up on cooler evenings by the wood-burning stove, a charming centrepiece that adds comfort and rustic appeal. A rare bonus is the separate guest house, which includes 1 bedroom and its own kitchen - ideal for visitors. Outside, enjoy the peaceful ambiance of your private pond, a picturesque spot for relaxation. Need space for your vehicles, tools, or toys? The property includes 10 total parking spaces, with 1 covered carport, 2 in a basement garage, and 7 additional driveway spots. Plus, the garage equipment is negotiable, giving you the option to hit the ground running with everything you need. Don't miss this unique opportunity to own a substantial piece of rural Ontario with unmatched privacy, natural beauty, and incredible flexibility. (id:60626)
Exp Realty
221 3131 Murray Street
Port Moody, British Columbia
WELCOME TO 50 ELECTRONIC AVE! Modern Living in Port Moody´s Premier Shoreline Community. This beautifully designed 1 bed, 1 bath home offers open-concept living in one of the city's most vibrant and walkable neighbourhoods. Thoughtfully laid out with modern finishes and a bright, airy feel, this unit is perfect for first-time buyers, or downsizers. Enjoy the best of Port Moody right at your doorstep-just steps to Brewers Row, Rocky Point Park, the Shoreline Trail, and Transit is a breeze with the Moody Centre SkyTrain Station nearby. Explore the cafes, restaurants, local shops, and endless outdoor recreation! There's something for everyone in the 3-storey amenity building featuring: gym, co-working space, children´s play area, a beautiful lounge and guest suites. Don't miss this one! Open House July 13 2:00-4:00pm (id:60626)
Oakwyn Realty Encore
24420 Hart Highway
Prince George, British Columbia
This rancher is located just a little north of the Salmon Valley bridge. Imagine having over 122 acres all to yourself? This picturesque property is currently set up for livestock, with several fully fenced paddocks, tack rooms and some out buildings, there is also a very large pole barn for hay storage or what have you. The property also has a fair amount of mid growth timber, for future consideration. The home has several updates, including, flooring, paint, some windows, bathroom and a spacious kitchen, with stainless steel appliances. 3 good size bedrooms bring this homestead all together. This is a great opportunity to get into a big acreage, with a cute home, on a budget. (id:60626)
Team Powerhouse Realty
565 Rymal Road E Unit# 6
Hamilton, Ontario
Welcome to END Unit #6 – 565 Rymal Road East, a beautifully maintained townhome nestled in a quiet, family-friendly community on the Hamilton Mountain. This lovely two-storey home offers 1,298 square feet of comfortable living space, featuring three spacious bedrooms, a convenient 2-piece powder room on the main floor, and a 4-piece bathroom upstairs. From the moment you walk in, you’ll feel the warmth of this inviting space—ideal for first-time buyers, young families, or anyone looking for a low-maintenance lifestyle in a great location. The main level boasts a bright and airy open-concept layout, with a cozy living area that flows into the kitchen and dining space—perfect for entertaining or relaxing after a busy day. Step outside to your private backyard, a great spot for summer BBQs or morning coffee. Upstairs, the bedrooms are well-sized with ample closet space, while the basement offers additional room for a family rec space, home office, or gym. Located just steps from Billy Sherring Park, YMCA, Limeridge Mall, Public Transit ,close to schools, shopping, and major roadways, this home is a perfect blend of comfort, convenience, and community. (id:60626)
RE/MAX Escarpment Realty Inc.
154 Cooperswood Place Sw
Airdrie, Alberta
Welcome to your dream home in prestigious Coopers Crossing.Nestled on a quiet street in one of Airdrie’s most sought-after communities, this beautifully maintained home in Coopers Crossing offers timeless charm and modern comfort. A sunny south-facing front porch welcomes you with warmth and curb appeal, setting the tone for the inviting space inside.Step through the front door into a bright and spacious open-concept main floor featuring 9’ ceilings and stylish laminate flooring throughout. The cozy front living room centers around a striking gas fireplace, perfect for relaxing after a long day. Just off the living area, the dining room easily accommodates a large table—ideal for entertaining family and friends—accented by a contemporary feature light fixture.At the heart of the home, the chef-inspired kitchen impresses with two-tone cabinetry in crisp white and grey, gleaming granite countertops, a classic subway tile backsplash, stainless steel appliances, and a central island with seating. Completing the main level is a built-in tech center, a convenient 2-piece bath, and a mudroom with laundry just off the garage entrance.The fully fenced backyard provides a great outdoor space for summer gatherings or relaxing evenings, and the detached garage offers secure parking and extra storage.Upstairs, the primary suite is your personal retreat, featuring a spacious walk-in closet and a luxurious spa-like ensuite. Two additional generously sized bedrooms and a full 4-piece bathroom complete the upper level. The unfinished basement is a blank canvas, ready for your future development plans and added equity.Located just minutes from schools, parks, and pathways, including Cooper’s Crossing K–5 and St. Veronica’s K–8, this home offers the perfect blend of lifestyle, location, and livability. With easy access in and out of Airdrie, you’ll love calling this exceptional property home. (id:60626)
Cir Realty
89 Talbot Street S
Simcoe, Ontario
Welcome to 89 Talbot Street! Let's dive into the details of this amazing legal duplex. This property is a fantastic choice for first-time buyers, smart investors, or anyone looking for a home with a mortgage helper. It has been fully updated, including plumbing, electrical, insulation, kitchens, bathrooms, flooring, HVAC, windows, doors, and even a metal roof! The duplex features separate entrances, separate laundry facilities, and a separate furnace and AC unit installed in 2023. It's truly a turnkey property. Situated on a spacious lot, there is an extended double driveway that can accommodate parking for up to 6 vehicles, along with a detached double-car garage. With modern finishes and the added bonus of an income-generating unit, this property offers both style and practicality. And the location couldn't be better, with close proximity to shopping centers, schools, parks, churches, and restaurants. Don't let this fantastic opportunity pass you by! Own a property with tremendous potential at 89 Talbot Street. Buildable lots also for sale. Contact LA for details. Virtually staged / staged home for photos while vacant. (id:60626)
Platinum Lion Realty Inc.
207 Royal Avenue Unit# 507
Kamloops, British Columbia
Thompson Landing on Royal Ave is a brand new riverfront condo building available for occupancy! Featuring 64 waterfront units spanning 2 buildings, these apartments are conveniently located next to the Tranquille district boasting amenities such as restaurants, retail, city parks, River's Trail and city bus. This unit is our popular E3 plan in Royal One which includes two bedrooms, a den, bath + ensuite and peak a boo views of the Thompson River. Building amenities include a common open-air courtyard, riverfront access and a partially underground parkade. Pets and rentals allowed with some restrictions. Kitchen appliances and washer & dryer included. Call for more information or to schedule a visit to our show suite. Developer Disclosure must be received prior to writing an offer. All measurements and conceptual images are approximate. (id:60626)
Brendan Shaw Real Estate Ltd.
2709 Muskoka District 118 Road W
Muskoka Lakes, Ontario
Looking for your first home? Or wanting to downsize? This is the opportunity you have been waiting for! A stacked log open concept bungalow with a bonus loft space! From the front deck-enter a fully insulated sitting/sunroom/mudroom, a great space to hang all your outdoor gear before entering through the frosted glass double french doors. Cathedral ceilings immediately meet the eye upon entry into this lovely pine-lined home. Well appointed kitchen featuring a generous size island, dining area and spacious living area. Two bedrooms, one bathroom, a utility/laundry room all heated with a pellet stove and electric baseboard heating. Lots of windows, with 20 deep window wells for plant lovers. The bonus loft space can serve whatever purpose you have in mind! Outside for the handyman is a 12x12 workshop complete with upstairs storage and a 10x10 garden shed. Close to public access & beaches on Lake Muskoka or a quick drive into Port Carling! (id:60626)
Royal LePage Lakes Of Muskoka Realty
9 Drake Landing Way
Okotoks, Alberta
Welcome to this beautifully upgraded 4-bedroom, 3.5-bath laned home in the heart of Okotoks, offering comfort, functionality, and unbeatable location. Perfectly suited for families and hobbyists alike, this home includes a fully finished basement, gated RV parking pad, and a heated, insulated double garage with attic storage, dual 220V outlets, and hardwired internet—ideal for work or play.The open-concept main floor welcomes you with a cozy wood-burning fireplace, large windows, and a seamless flow from the living area to the dining and kitchen spaces. It also features a stylish 2-piece upgraded bathroom for added convenience. A tankless hot water heater (2021) adds energy efficiency, along with central vac, and a water softener (2022) for everyday comfort.Upstairs features brand new flooring (2024), three spacious bedrooms, and a luxurious primary suite with a 10mm glass walk-in shower (2024) and custom built-in closet (2024). The fully developed basement includes a wet bar, built-in surround sound , a fourth bedroom, and a full bathroom—perfect for guests or extended family.Enjoy the outdoors with a deck privacy wall (2024), a firepit, and ample space in the backyard for entertaining or relaxing. The roof was evaluated in 2024 and remains in great condition.Located just steps from the Okotoks Recreation Centre, schools, and the community’s extensive pathway system, Golf Course, Parks , this home offers the lifestyle you’ve been looking for.Book your private showing today and experience this move-in-ready gem in one of Okotoks’ most desirable neighborhoods! (id:60626)
Exp Realty
1043 Broadleaf Road
Highlands East, Ontario
This move-in ready raised bungalow offers a welcoming layout and plenty of space for a growing family or first-time home buyers. The open-concept kitchen, dining, and living area is ideal for everyday life and entertaining, while the convenience of main-floor laundry adds to the home's functionality. With three bedrooms, two bathrooms, and a newly finished rec room in the lower level, there's room for everyone to relax, play, or work from home. Step out onto the rear deck and into a bright 16' x 12' four-season sunroom a great spot to enjoy your morning coffee or unwind no matter the season. The attached garage offers 13' ceilings for extra storage, and the 2.5-acre lot provides privacy and space to roam. Located at the end of a quiet, year-round municipal road, the home is within walking distance to Wilberforce amenities including a grocery store, LCBO, library, and public beach. Plus, you're only 20 minutes from the Village of Haliburton, where you'll find schools, shopping, dining, healthcare services, and a vibrant local community. (id:60626)
RE/MAX Professionals North
3625 Deal Street
Fairview, Nova Scotia
Welcome to Deal Street This spacious 5-bedroom, 2-bath home is perfectly situated in one of Halifaxs most up-and-coming neighbourhoods. Fairview has gained popularity for its unbeatable convenience, community vibe, and quick access to downtown. With a fully fenced yard and plenty of space inside and out, this property offers flexibility for families, multi-generational living, or investment potential. Commuting is a breeze with easy access to major highways, public transit, shopping, and downtown Halifax just minutes away. Whether you're looking to settle in a vibrant community or make a strategic real estate move, Deal Street is full of promise. (id:60626)
RE/MAX Nova (Halifax)
113 20448 Park Avenue
Langley, British Columbia
JAMES COURT Mint condition corner ground floor unit, bright sunny home with plenty of windows with gorgeous views of Douglas Park. Professionally painted with 2 large separate bedrooms 2 full bathrooms, big bright kitchen with lots of cupboard space and a extra large eating area, laundry room with plenty of storage, laminate floors throughout the dining and living room has a cozy gas fireplace, private 338 sq foot covered patio with a private separate gardening area, perfect for a small dog, gas & hot water included in strata fees. Amenities include gym, workshop, meeting room, parking and storage. Quiet adult building steps close to shopping, restaurants, services and public transportation. 1 cat or 1 dog not to exceed 16" wheelchair accessible, Seller has bought and is HIGHLY motivated!! (id:60626)
Saba Realty Ltd.
38 Harris Road
Dartmouth, Nova Scotia
OPEN HOUSE SUNDAY 29 JUNE 2-4 PM Super sweet and charming 3 Bedroom Side Split home with In-Ground Pool Next to Park & Penhorn Lake! Welcome to this beautifully updated 3-bedroom, 2 full bath side split, ideally located next to a serene park and lake, with convenient access to a bus route and all major amenities. This move-in-ready propane heated home features new shingles, freshly refinished hardwood floors, and has been freshly painted throughout. The updated open concept kitchen offers modern finishes and great functionality, perfect for family living or entertaining. Step outside to your own private oasis beautifully landscaped backyard with an in-ground pool, pool house, shed, ideal for summer relaxation. Enjoy the best of both nature and convenience in this fantastic location! (id:60626)
Sutton Group Professional Realty
9 9420 Woodbine Street, Chilliwack Proper East
Chilliwack, British Columbia
This well-maintained, updated rancher in a secure 55+ gated community is perfect for your retirement lifestyle! Step into a freshly painted home with newer laminate flooring. Gas fireplace and A/C for year-round comfort. The updated kitchen features an island for added storage and counter space, quartz countertops, modern cabinetry, and stainless appliances. Updated bathrooms with style and functionality. Enjoy outdoor living with a private, fenced yard complete with a canopy for shade and a irrigation system to keep landscaping effortless. The roof has been recently replaced, adding peace of mind. Ideally located near District 1881, shopping, pharmacies, and the hospital. Call today to book your private showing! (id:60626)
Century 21 Creekside Realty (Luckakuck)
17 Church Street
Innisfil, Ontario
Looking for that classic small town vibe? Cookstown is the place for you! Step back in time with this character-filled century home nestled in the quaint, welcoming town of Cookstown. Offering 3 generously sized bedrooms and a classic layout, this property is brimming with original charm. While the home is in need of updates and renovations, it boasts great bones, high ceilings and an inviting front porchproviding a perfect canvas for your vision and creativity. Whether you're looking to restore its historic charm or modernize with a contemporary touch, this home offers endless opportunities. Located just steps from local shops, schools, and parks, its ideal for those seeking a small-town lifestyle with room to grow. With some TLC, this could be the home of your dreams. A rare opportunity to own a piece of history. Bring your imagination and make it your own!Some recent updates include; Sliding back door (2025), New heat pump (2024), Roof (2019) Front doors (upstairs and downstairs) (2025), Ac (2025), Updated to 200 amp electrical service, New Insulation addicts and crawl space (March 2025) (id:60626)
RE/MAX Hallmark Chay Realty
23 Reynolds Avenue
Carleton Place, Ontario
Welcome to Olympia's Almonte Semi-Detached model. This well appointed 1714 sqft, contemporary 3 bedroom home has it all! Great use of space with foyer and powder room conveniently located next to the inside entry. The open concept main floor is bright and airy with potlights and tons of natural light and beautiful hardwood flooring. The modern kitchen features, white cabinets with 41' uppers, quartz countertops and an island with seating all overlooking the living and dining area, the perfect place to entertain guests. Upper level boasts a seating area, making the perfect work from home set up or den, depending on your families needs. Primary bedroom with walk-in closet and ensuite with quartz countertops. Secondary bedrooms are a generous size and share a full bath, with quartz countertops. Only minutes to amenities, shopping, schools and restaurants. Photos used are of the same model with different finishes. (id:60626)
Exp Realty
847 Marigold Street
London North, Ontario
Welcome to the beautifully maintained home with fantastic curb appeal, ideally located in a sought after North London neighbourhood. Enjoy the convenience of being within walking distance to schools, Wenige Park, the community centre, and shopping amenities. This home offers 3 spacious bedrooms on the main floor plus an additional bedroom and 3-piece bathroom in the partly finished lower level, perfect for guests, teens or home office setup. With no carpet throughout, the mix of tile and laminate flooring makes maintenance a breeze. The updated kitchen features modern appliances, heated tile flooring for year round comfort, and patio doors that open onto a stamped concrete patio in a fenced backyard, ideal for outdoor entertaining. A covered front porch provides a cozy spot to enjoy your morning coffee or relax at the end of the day. Recent upgrades include windows, a new furnace and air conditioning (all in 2022) and a newly poured double wide concrete driveway, offering plenty of parking. Whether you're a young family or downsizing and seeking a condo alternative with the fees, this affordable and move-in ready home is a must-see. Homes in the neighbourhood don't stay on the market for long, book your showing today! (id:60626)
Royal LePage Triland Realty
1926 Hawker Private
Ottawa, Ontario
Move in this Summer! Be the first to live in this BRAND NEW Aquamarine B model LUXURY townhome by Mattino Developments (1816 sqft) in highly sought after Diamondview Estates. Fabulously deep lot approx 124 feet! Limited time only: 3 stainless steel appliances included. Featuring over $20,000 in upgrades including engineered wide plan oak flooring at main floor hall, living and dining areas, upgraded cabinetry in kitchen and baths with soft close doors and drawers, enlarged basement window, smooth ceilings in all finished areas, and air conditioner rough-in. The main level boasts an inviting open-concept layout. The kitchen features ample cabinet/counter space and a convenient breakfast nook bathed in natural light. Primary bedroom offers a spa-like ensuite w/a walk-in shower, soaker tub & walk-in closet ensuring your utmost relaxation and convenience. Additional generously-sized bedrooms perfect for family members or guests. A full bath & a dedicated laundry room for added convenience. Lower level w/family room providing additional space for recreation or relaxation. Association fee covers: Common Area Maintenance/Management Fee. Images provided are to showcase builder finishes. (id:60626)
Exp Realty
78 Athabasca Crescent
Crossfield, Alberta
Very welcoming front porch here, with maintenance free decking. Inside is very cozy, with large living room at the front, plus an eye catching brick fireplace. Dining room is a great space for entertaining, with opening windows. Kitchen is a chefs dream with tons of counter space, an abundance of cupboards, and gleaming new stainless steel appliances. Nook is cozy for your morning breakfast. Great outdoor space, with maintenance free decking, railing & fence. Sidewalk in the back has been just been poured. Grass is just seeded and doing good! Room to park your RV in this back yard. Convenient main floor Laundry, with cabinetry & laundry machines raised for easy access. Main floor bathroom has been recently renovated. Primary bedroom has a good sized window, plus ensuite w/brand new stand up shower. This double attached garage is heated, drywalled & insulated, with convenient man door to the yard. Hot water tank is less than one year old. Kitchen appl, excl stove, are new. New laminate flooring on the main… So many new upgrades here! Furnace has been serviced yearly. Location is ideal, walking distance to Crossfield elementary school and the high school. Walk to the arena and community hall. Walking distance to skate park, Ball diamonds and McCaskill Park. (id:60626)
Century 21 Masters
64 Telfer Road
Collingwood, Ontario
CHARMING FAMILY HOME OFFERING NATURE, CONVENIENCE, & CONNECTION - YOUR CHANCE TO OWN IN DESIRABLE SOUTH COLLINGWOOD! An incredible opportunity awaits in one of Collingwood’s most sought-after family-friendly neighbourhoods! This linked, raised bungalow is ideally located on the quiet south side, just steps from parks, trails, schools, public transit, and basic amenities. Stay connected to it all with downtown, the waterfront, beaches, marinas, trails, shoreline lookouts, and the Collingwood Arboretum just minutes away. Outdoor lovers will appreciate the easy access to Blue Mountain Village and Ski Resort, Wasaga Beach, and surrounding provincial parks for endless year-round adventures. From the moment you arrive, you'll be drawn in by the home’s inviting curb appeal, highlighted by a picture-perfect front tree, colourful garden beds, and a large driveway with space for four vehicles. The spacious backyard offers privacy and room to play, complete with a newer deck and gazebo for easy outdoor dining and relaxing. Step inside to a welcoming front foyer with walk-through access to the yard, and a sun-filled open-concept layout with oversized windows and a kitchen skylight that fills the space with natural light. The kitchen boasts premium stainless steel appliances, and flows effortlessly into the dining and living areas, providing the ideal space for connected family gatherings. The main level features two generous bedrooms, including a primary with a sliding glass walkout to the deck, a 4-piece bath, and the flexibility to convert to three bedrooms if desired. The lower level offers fantastic in-law suite potential with a bedroom, 3-piece bath, kitchen, laundry, and a versatile rec room. With forced air gas heating, central air conditioning, and flexible living space, this #HomeToStay is a standout choice for first-time buyers eager to plant roots in Collingwood - offering exceptional value, comfort, and exciting potential to grow! (id:60626)
RE/MAX Hallmark Peggy Hill Group Realty Brokerage
170 Citadel Acres Close Nw
Calgary, Alberta
From the moment you arrive, you’ll feel the charm and comfort that this lovingly updated home offers. With over 2000 sq ft of total livable space, including a finished basement, you'll be sure to enjoy the spacious layout with dedicated areas for recreation, family time and privacy. Step inside, and you’ll immediately notice how bright and cheerful the space is. Thanks to an abundance of large windows, natural light streams through every room, creating an uplifting atmosphere you’ll appreciate all year round. The fresh coat of paint and new luxury vinyl plank flooring give the home a modern, polished feel — all you have to do is move in and make it yours. The main floor is designed with family living in mind. The kitchen is both stylish and functional, featuring butcher block countertops, a chic mosaic tile backsplash, and a stone-surround peninsula where you can sip your morning coffee or help with homework while dinner simmers on the stove. It’s easy to imagine hosting friends here — everything flows naturally out to the fully fenced backyard, making entertaining a breeze. And speaking of the backyard… the multi-tiered deck is perfect for weekend BBQs. Fire up the built-in grill, soak in the built-in hot tub, or flex your green thumb with the garden planter boxes. Plus, the paved back lane gives convenient access to the oversized double detached garage, offering plenty of room for vehicles, bikes, and all the gear that comes with an active family lifestyle. Upstairs, you’ll find three comfortable bedrooms, including a relaxing primary retreat with walk-in closet and its own ensuite! And with a total of 3.5 bathrooms throughout the home, getting everyone out the door in the morning will be a little less hectic. The fully developed basement is where family movie nights or big game days truly shine. The media room is ready to impress with a built-in projector, projector screen wall, and audio system. Plus, you’ll have peace of mind thanks to the included monitor disp laying the feed from the four exterior security cameras. You’ll appreciate the newer furnace and hot water on demand system — two big-ticket items already taken care of. This neighborhood has everything you need close by, with elementary and middle schools just a short distance away and a public library only about a 5-minute drive. You’ll love spending time at Citadel Park and Playground, just a quick 2-minute walk from home, featuring plenty of green spaces, trails, and play areas. For fitness and recreation, the Crowfoot YMCA and Shane Homes YMCA at Rocky Ridge are only a 5-minute drive away. Getting around is convenient with bus stops just a 3-4 minute walk and the Crowfoot C-Train Station about 5-6 km away, offering easy access to downtown Calgary. Shopping is a breeze, with Crowfoot Crossing, Beacon Hill Shopping Centre, Costco, Walmart, and Real Canadian Superstore all within a short 2 to 4 km drive, where you’ll find everything from groceries and restaurants to medical and various services. (id:60626)
RE/MAX House Of Real Estate
193 Glen Road
Mclellans Brook, Nova Scotia
Here is the perfect dream home for your family. Situated in an upscale rural neighbourhood just 5 minutes from New Glasgow, this property is rare and ideal for multi-generational living. Featuring 4 generously sized bedrooms and 4 updated bathrooms, with 2 luxurious ensuites, fresh paint throughout AND new appliances in 2021. Enjoy electric heat and a wood stove and propane range AND shes wired for a generator, just in case the power goes out! Step outside to your private backyard oasis featuring a 22' x 32' solar-heated in-ground pool, hot tub, pool shed, and two gazebos. The cherry on top is the double detached heated and fully insulated 24x30 garage, built in 2021! Incredible value here. Do not wait. (id:60626)
RE/MAX Nova (Halifax)
131 Bussieres Drive
Fort Mcmurray, Alberta
Stylish Family Home in a Sought-After Location – 131 Bussieres Drive! Welcome to 131 Bussieres Drive, nestled in the heart of one of Fort McMurray’s most beloved family neighbourhoods—the “B’s”! Surrounded by parks, trails, and top-rated schools, this beautifully updated 1,923 sq ft home offers comfort, space, and flexibility for every stage of family life. Step up to the charming front veranda—perfect for morning coffee or keeping an eye on the kids as they ride bikes along this quiet, family-friendly street. Inside, you’re welcomed by soaring ceilings in the foyer and a fresh, modern interior featuring luxury vinyl plank and carpet (both just 1–2 years old). Even better—purchase now and you’ll have the exciting opportunity to choose your own brand-new LVP flooring, which will be professionally installed before move-in (due to manufacturing defect LVP flooring is being replaced by warranty). Just off the entryway, a versatile front room makes a great home office, playroom, or space for a home-based business. The open-concept living and dining area is bright and inviting, with large windows and a cozy gas fireplace. The kitchen offers a gas stove, corner pantry, and eat-in dining area—ideal for quick weekday meals or big family dinners. A stylishly updated powder room and a practical mudroom/laundry combo lead to the heated double garage, keeping day-to-day life organized and functional. Upstairs, you'll find two spacious bedrooms with blackout blinds, a full 4-piece bath, and a bright primary suite with walk-in closet and ensuite featuring a jetted tub and separate shower. Downstairs, the fully finished basement adds even more space with laminate flooring, two additional bedrooms, a 3-piece bath, and a large rec room—perfect for teens, guests, or movie nights. The sunny, southwest-facing backyard is fully fenced (with a newly replaced section), and features a large deck, pergola, and built-in storage—ideal for summer BBQs and outdoor fun. Located just steps from th e Birchwood Trails and within walking distance to two elementary schools, 131 Bussieres Drive offers the perfect blend of style, space, and location. Don’t miss your chance to personalize your flooring and make this beautiful home truly yours! (id:60626)
RE/MAX Connect

