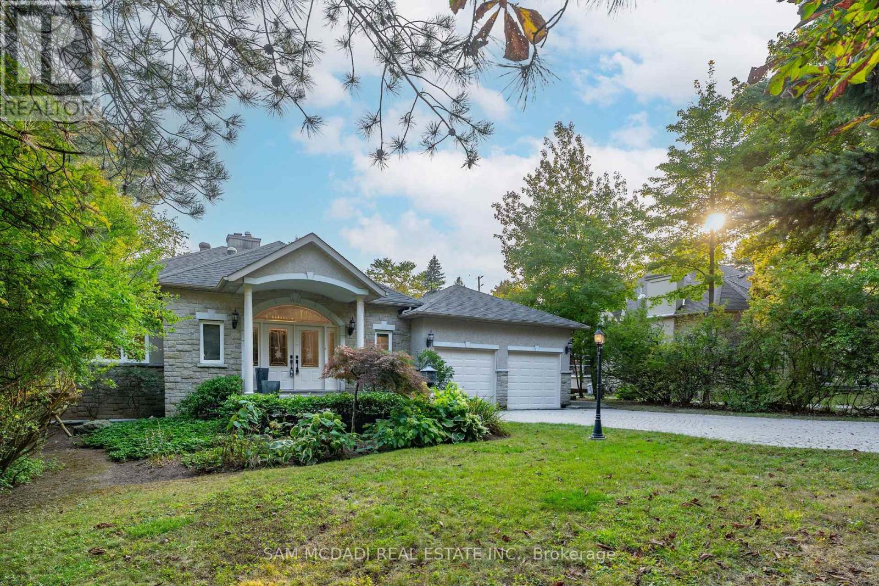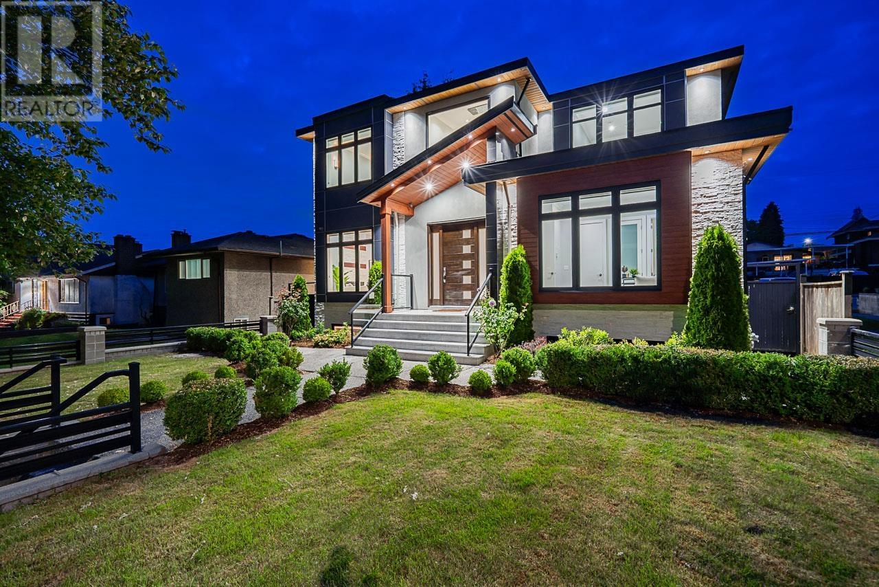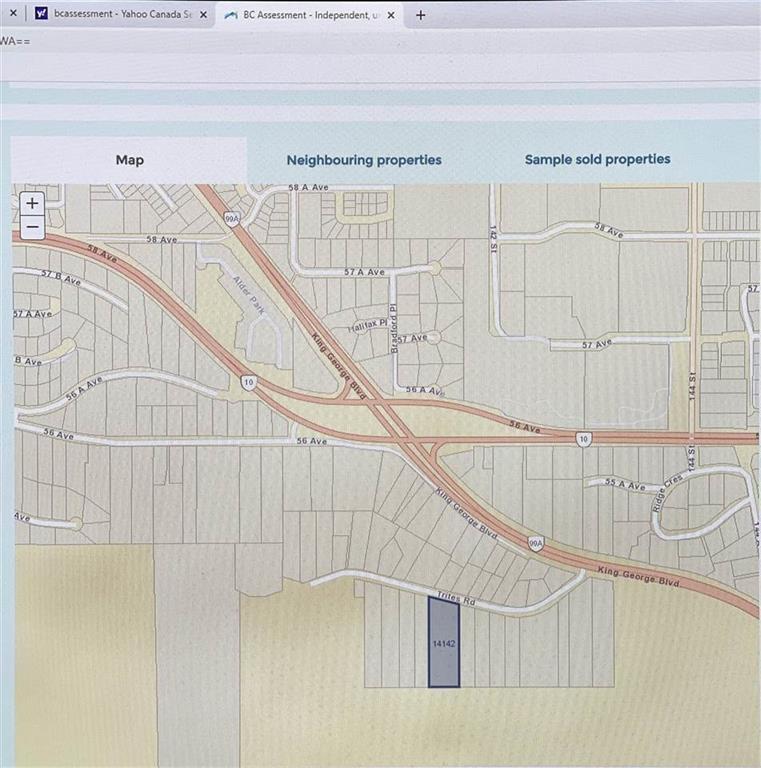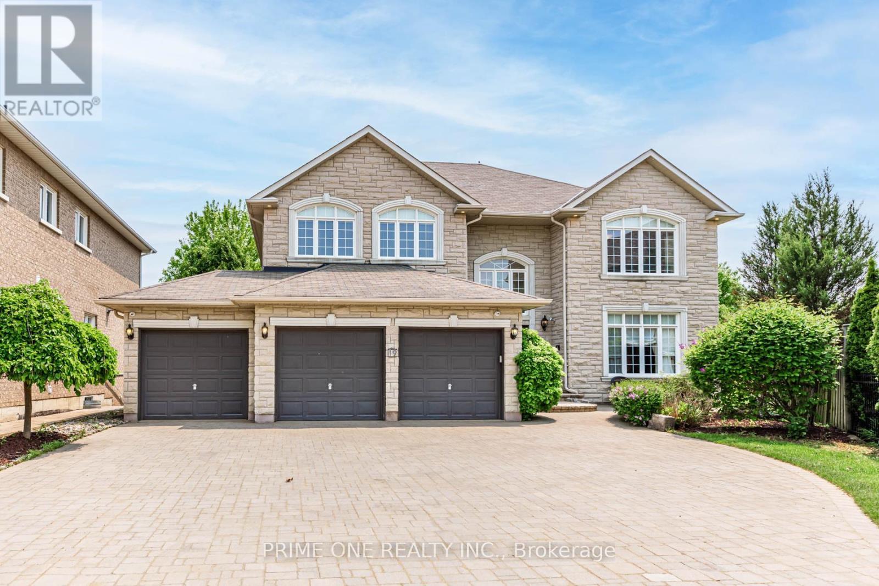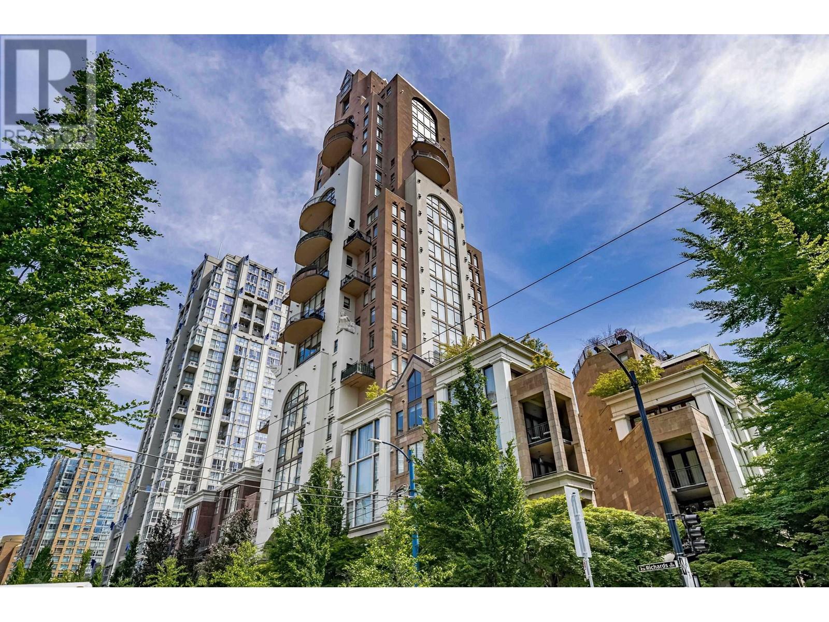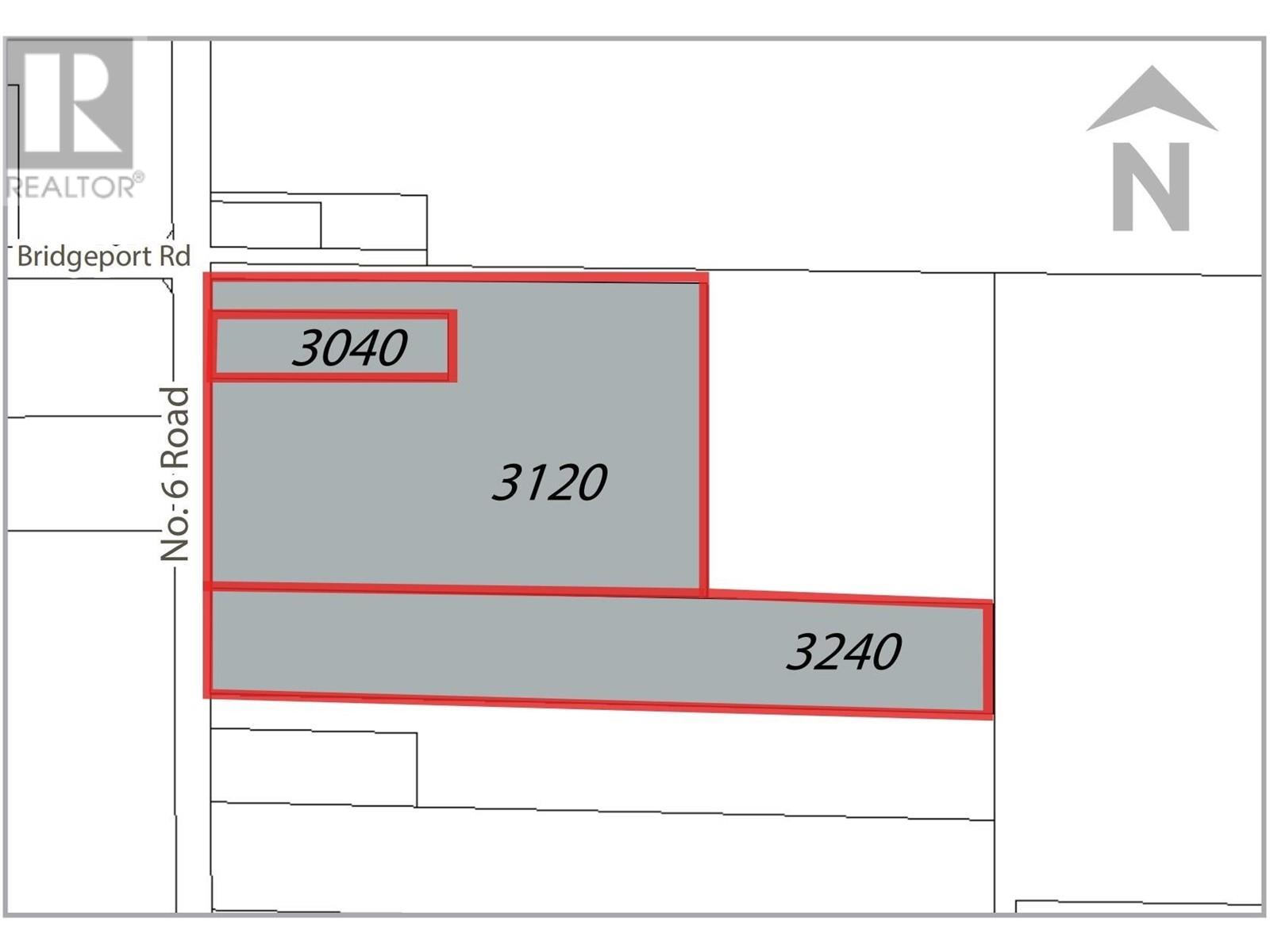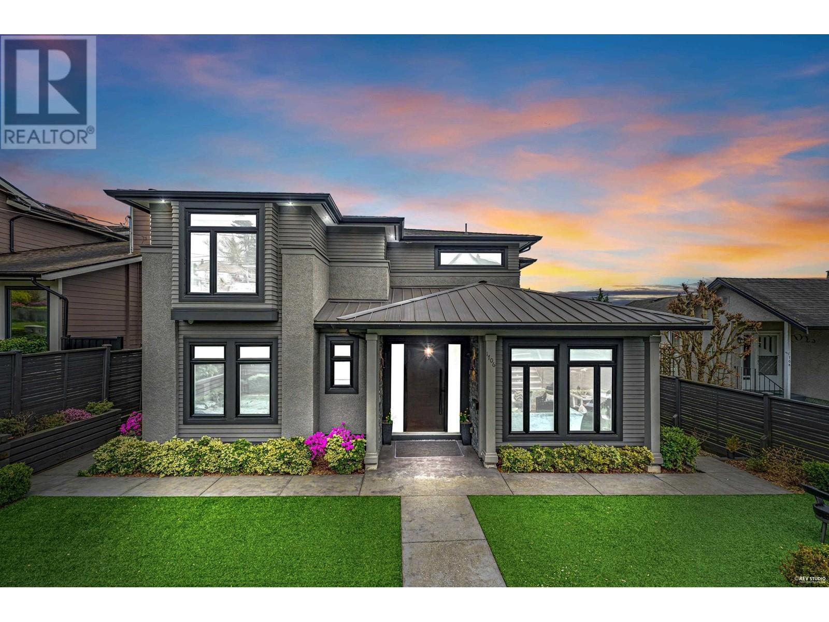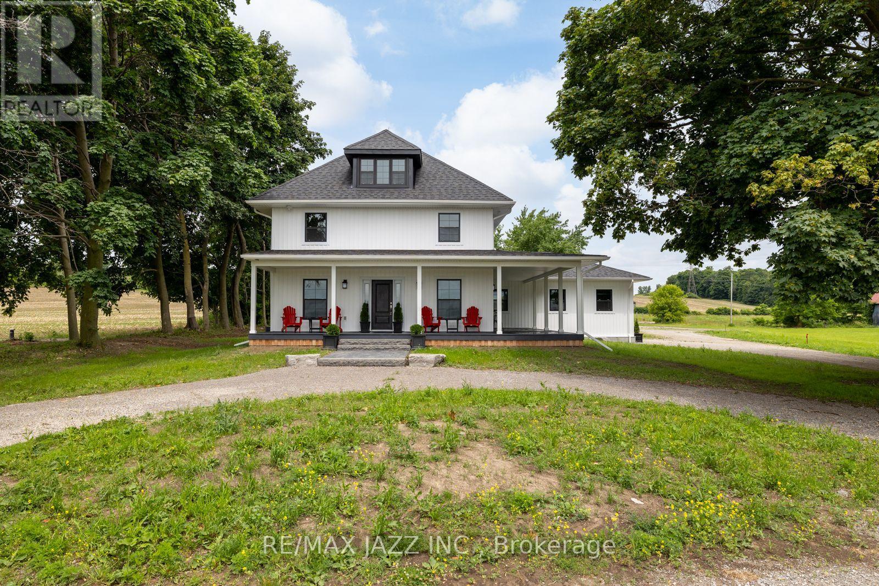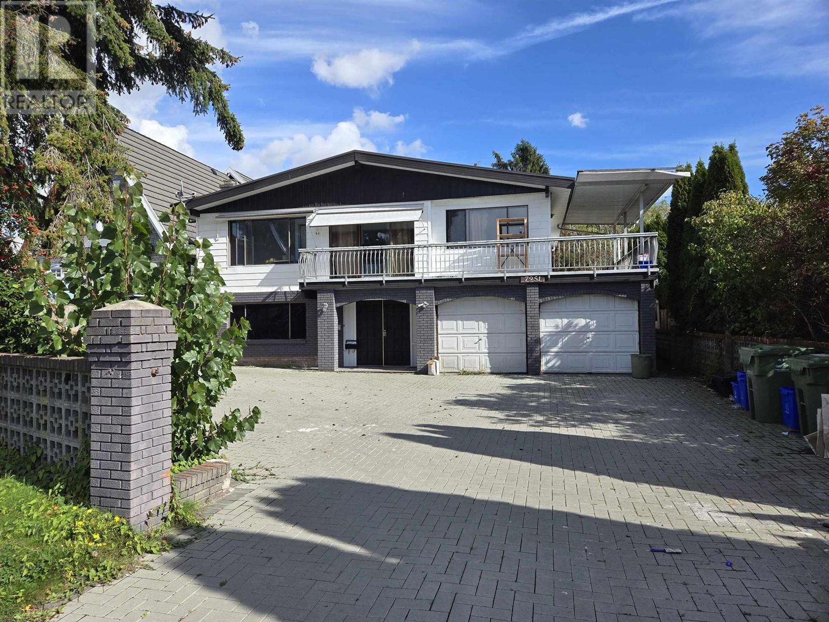1262 Mississauga Road
Mississauga, Ontario
Explore Lorne Park's sought-after neighbourhood while you reside on one of Mississauga's most prestigious streets - Mississauga Road. This exquisite, newly updated bungalow sits on a premium 75 x 175 ft lot and boasts over 4,400 square feet of elegant living space. Inside, you're met with a mesmerizing open concept floor plan elevated with multiple skylights, LED pot lights, and gleaming hardwood floors. With panoramic views of the living and dining areas, the charming kitchen is the heart of this home and features a centre island topped with granite countertops, built-in appliances, and a breakfast area that opens up to the private backyard deck surrounded by beautiful mature trees. Gas fireplaces can be found in your living and family room, creating this lovely sense of tranquility and warmth while you sit back and relax with loved ones. Down the hall is where you will locate the Owners suite complete with a large walk-in closet, a spa-like 5pc ensuite, and access to the backyard deck. Two more generously sized bedrooms on this level with a shared 4pc bathroom as well as a dedicated office space. Descend to the finished basement, where 2 recreational spaces with an abundance of natural light and a 3pc bathroom can be found. An absolute must see, this charming home sits on an idyllic setting moments from all desired amenities including: a quick commute to downtown Toronto via the QEW/Port Credit Go station, Port Credit's bustling boutique shops and restaurants, waterfront parks and trails, amazing public and private schools, and Mississauga's Golf and Country Club! The basement also features a crawl space, perfect for extra storage! (id:60626)
Sam Mcdadi Real Estate Inc.
8433 10th Avenue
Burnaby, British Columbia
Welcome to 8433 10th Avenue! High side of the street, parking out front is allowed on this part of 10th Avenue. Just like new, TOTAL of 7 BDRMS, 8 BATHS over 4000 sqft of finished home. Top floor has 4 BDRMS , 3 FULL BATHS & laundry. Main floor has separate Living & Dining RM. Decorative wall separating family rm & kitchen. Grand kitchen with off white cabinets, built-in-appliances, huge Island & spice kitchen with gas stove, fridge & dishwasher. Beautuifully designed family rm entertainment wall. Full BDRM w/BATH on main floor. Basement has media rm. 2 suites, both are 1 BDRM each with laundry. Radiant heated floors. CCTV, A/C, covered deck, 2 car garage w/2 piece bath, electric gate off the lane. Central location, easy access to Hwy#1, SFU, both levels of schools... (id:60626)
RE/MAX Crest Realty
14142 Trites Road
Surrey, British Columbia
SUBDIVISIONS potential *** 115,000 sq.ft. of land in PANORAMA RIDGE (SOUTH SURREY) zone for 20,000 sq.ft. residential lots (RH) City water and sewage hooked up. Existing almost 3000 sq.ft. rancher with walkout basement and separate entrance. 7 beds and 3.5 baths. (id:60626)
Lehomes Realty Premier
19 Ridgestone Drive
Richmond Hill, Ontario
Welcome to Luxury Living at Its Finest! This spectacular built home in an exclusive enclave masterfully blends architectural designed with functionality a private pool professionally landscaped designed for privacy entertainment. Step through the elegant double-door entry into a foyer, The Centrepiece of The Home is expansive Living Room, anchored by artisan-crafted fireplace. The Chef's dream kitchen features top-tier Wolf & Miele appliances & center island. A butlers pantry designed to serve & store with style. Enjoy meals in the breakfast area with direct access to the oversized deck. The formal dining room features a chandelier with medallion, wall sconces, & scenic window framing picturesque view. Relax in the family room with overlooking the sparkling pool & landscaping. Powder room with floral wallpaper, ornate mirror, ceiling with crown Moulding & chandelier. Luxury finishes elevate key spaces, including crown molding, decorative medallions, pot lights, designer light fixtures with elegant trim around doors & windows. The lavish master suite is a private retreat, with a two-sided fireplace, custom walk-in closet, spa-inspired ensuite featuring a Jacuzzi & spacious shower with bench. Other 4 spacious bedrooms include walk-in closets & oversized windows framing scenic views, with 1 bedroom offering a private 4 Piece ensuite. 2nd floor hallway features a double-door closet, single linen closet, & laundry chute. Common 4-piece bath with additional closet. Finished walk-out basement is an entertainers paradise, featuring bedroom, recreation room with a fireplace, game & media area (pre-wired for surround sound currently used as a sitting areas), 4pc bath with a cedar-lined change room. A spacious laundry room includes two washers, dryers, built-in storage cabinetry, center island, built-in desk & family cubbies. Professionally landscaped, a fenced Pioneer pool, artful stonework, manicured hedges & mature trees. 2 BBQ hookups. 3-car garage with 240V EV charging. (id:60626)
Prime One Realty Inc.
1102 1280 Richards Street
Vancouver, British Columbia
A fabulous opportunity in the ICONIC "Grace Building ." A fully renovated 1885SF spectacular home. The residence was professionally updated in 2019 under the supervision of Bridget Savereux from BALANCE THREE DESIGN. The upgrades include, Full repaint, all electrical switches replaced & new lighting installed in each room. All closets upgraded with the premium California shelving & drawers. In the kitchen new cupboard/drawers, Miele dishwasher, 2 x new Miele ovens, new Wolf gas cooktop, new double sinks, On demand filtered cold and hot water. New Caesarstone counters. The gourmet kitchen also features a Sub Zero fridge with ice maker. Both bdrms have newly installed Blackout curtains and both ensuites have floor tile heating. All 3 bathrooms have new cabinets and sinks. Home is stunning! (id:60626)
Century 21 Prudential Estates (Rmd) Ltd.
3040 No. 6 Road
Richmond, British Columbia
OPPORTUNITY KNOCKING! Central location right across Knightsbridge Business Park, on the corner of No. 6 Rd across Bridgeport Rd. Easy access to HWY and close proximity to everything Richmond has to offer. Rarely available agricultural land improved with older family home. Lots of potential! Endless possibilities!!! Call now! Adjacent 3240 and 3120 No. 6 Rd can be sold together. Do NOT walk the property without appointment. (id:60626)
RE/MAX Crest Realty
6005 Humphries Place
Burnaby, British Columbia
Nestled high in prestigious Buckingham Heights, this elegant 3,100+ sqft home showcases privacy and pride of ownership. Enter through the electric gated driveway to manicured front and back yards, leading to a stunning 678 sqft deck with breathtaking city and mountain views. Inside, enjoy a remodeled kitchen overlooking the Lions and Grouse, and a serene spa/sunroom off the master bedroom with a remote-controlled skylight. Thoughtful upgrades include a Lennox furnace and hot water tank (2015), storm drainage (2009), and custom double-arched garage doors. Flexible layout offers space for nanny or granny. Book your private tour today (id:60626)
Macdonald Realty (Surrey/152)
12670 Station Place
Surrey, British Columbia
Experience elevated living in this breathtaking estate nestled in the exclusive PANORAMA RIDGE community. Situated behind secure gates on the quiet cul de sac, this architectural MASTERPIECE offers unmatched privacy and Panoramic ocean views that stretch the horizon. Meticulously designed with elegance and comfort in mind, this estate features grand living spaces, soaring ceilings and refined finishes throughout. Loads of windows everywhere. Enjoy seamless indoor-outdoor living with expansive decks, lush landscaping & in ground pool to entertain on half acre lot! Sprawling layout with incredible solarium, loft office space, completely separate nanny suite for in laws, private home office & so many more rooms to explore. Your own Stanley Park in the front yard leaving you speechless! (id:60626)
Royal LePage - Wolstencroft
1706 Nanaimo Street
New Westminster, British Columbia
Welcome to this Elegant/Luxury/Practical design in every corner of this masterpiece. Quality craftsmanship shows through this almost brand new home in each level. Functional layout designed by an experienced builder, includes spacious living & family room, Beautiful kitchen paired with a large island and top brand appliances that includes a builtin Sub Zero Fridge, extensive use of the high end wallpaper. This house comes with a Fully Automated home system, a built in Ipad on wall to operate. Upper level has 4 good size rooms. Amazing City View from upper and main levels. Basement Features a wet Bar and an Entertainment area, 2-beds legal suite and bachelor suite with separate entrance. Back Lane access to a detached triple Garage and an additional 2 car parking on the side. Check Video. (id:60626)
Century 21 Aaa Realty Inc.
1826 Moser Young Road
Wellesley, Ontario
Welcome to a One-of-a-Kind Luxury Retreat in the Hamlet of Bamberg. Tucked away on a pristine 1-acre lot backing onto greenspace, this custom-built bungaloft estate offers nearly 5,000 sq. ft. of beautifully curated living space. Experience the perfect blend of refined modern elegance and relaxed countryside living--just a short drive from Waterloo. From the moment you arrive, this home makes a statement. Step outside to your private resort-style oasis featuring a sparkling saltwater heated pool, tranquil seating areas & a built-in fireplace. Don’t miss the pool cabana & mini kitchenette -- perfect for preparing a lazy afternoon lunch. Inside, the grand two-storey Great Room with soaring ceilings & floor-to-ceiling windows welcomes you into a light-filled, open-concept layout ideal for entertaining. The chef-inspired kitchen is a showstopper, complete with high-end appliances, custom cabinetry, and expansive quartz countertops. The main-floor primary suite is a serene sanctuary, with breathtaking views of the back yard. Spa-like finishes in your luxury ensuite bathroom, walk-in closets, and direct outdoor access complete this area. Upstairs, two additional bedrooms each boast their own private ensuites plus a 2nd laundry, offering the perfect setup for guests or teens seeking privacy. The fully finished lower level is a multifunctional haven, featuring a lounging area perfect for movie nights as well as a games area that will fit your ping-pong or billiards table with ease. If you’re in the mood to watch the game with friends, the full wet-bar comes complete with TVs, beer tap and multiple beer fridges. There is also a fourth bedroom, a bathroom, and a fitness room here. Whether you're hosting, relaxing, or unwinding with friends, this level delivers. If you’ve been dreaming of a life that balances luxury, privacy, and nature, your escape begins here. Book your private tour today and fall in love with the lifestyle this exceptional property offers. (id:60626)
Royal LePage Wolle Realty
6601 Jamieson Road
Port Hope, Ontario
Discover country living at its finest with this breathtaking 150 acre farmhouse nestled on expansive grounds in a beautiful, tranquil community, boasting a seamless blend of rustic charm and modern interior comforts. Enjoy this beautifully designed open-concept layout where you will first set your eyes on the main floor office that is ideal for anyone working remotely or for the academic in your family. This followed by the rustic and charming dining room, stunning kitchen, and inviting living room are perfect for entertaining and family gatherings. The kitchen features a tremendously sized quartz countertop island, a 5-burner range, and elegant cabinetry with plenty of storage for the cook in the family. Convenience meets functionality with a main floor three-piece bathroom, laundry room, and a mudroom providing easy access and generous storage solutions. Upstairs, find four generously sized bedrooms accessed via two separate staircases, ensuring privacy and space for everyone. The primary bedroom features a walk-in closet and a distinguished ensuite bathroom, offering a luxurious retreat within the home. This exclusive home offers extravagant living areas and serene outdoor spaces. As you walk through the front doors of this lovely home, you are immediately taken with the stunning , free-flowing layout and the high-level craftsmanship evident in the stone, tile, and woodwork throughout. Truly a unique design waiting to be yours! Enjoy spending leisurely days on the spacious wrap-around composite deck, lounging in your Adirondack chairs while taking in the picturesque scenery of rolling hills. Enjoy nights around the firepit with family under the stars, roasting marshmallows and creating lasting memories. Absolutely magical! (id:60626)
RE/MAX Jazz Inc.
7951 Thormanby Crescent
Richmond, British Columbia
Builders and investors, this is your chance to secure a prime development lot on No.1 road in Richmond BC just minutes from Steveston Village. Potential for townhouses, multiplex, and more! With the neighboring property 3991 & 3951 Moresby Drive also for sale (around 20,000sqft combined), you can expand your project and maximize returns. Located just a 5-minute drive from the heart of Steveston Village, this is a rare opportunity in a growing area. Reach out today to explore the potential! (id:60626)
1ne Collective Realty Inc.
Jovi Realty Inc.

