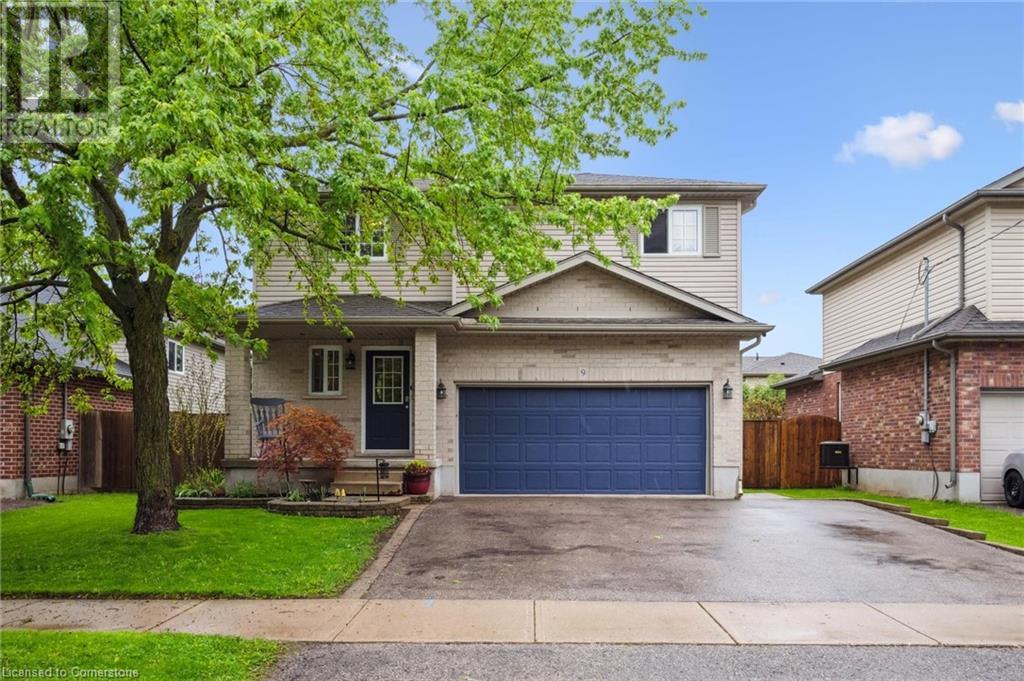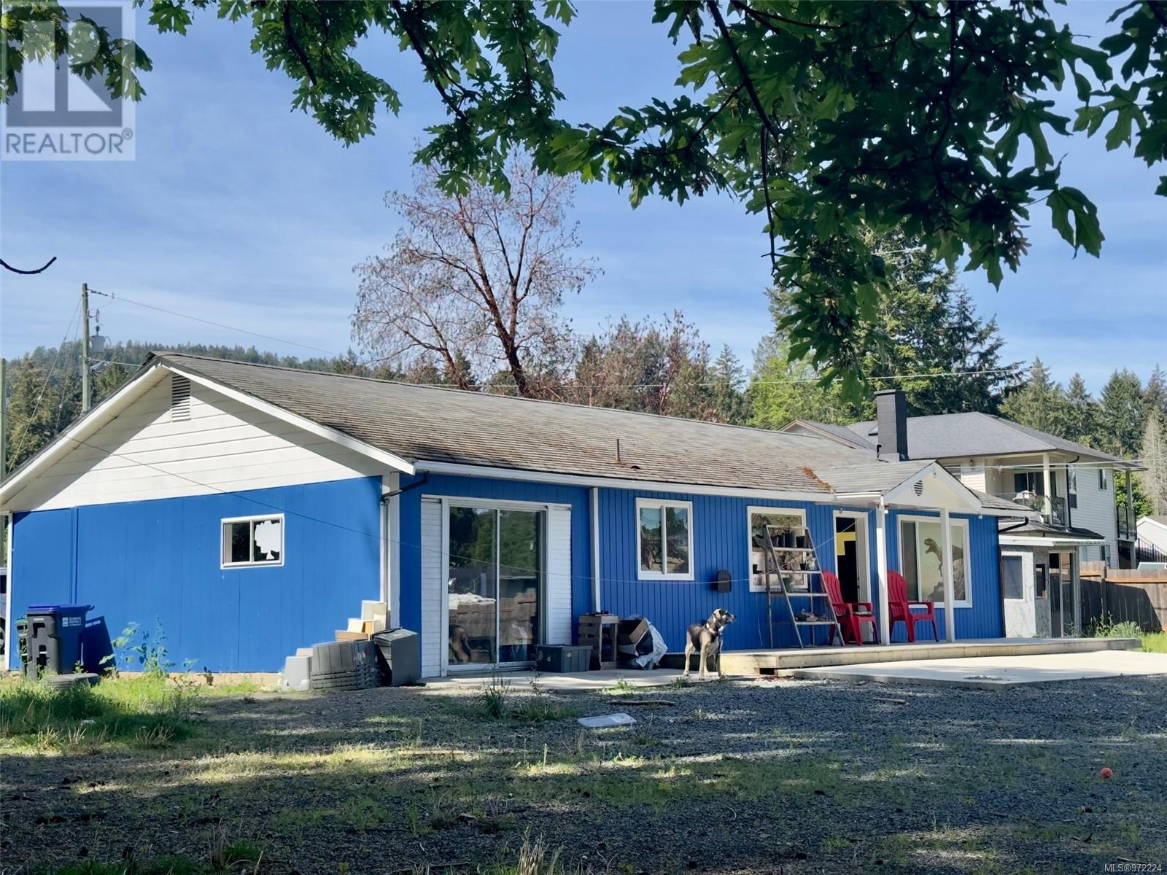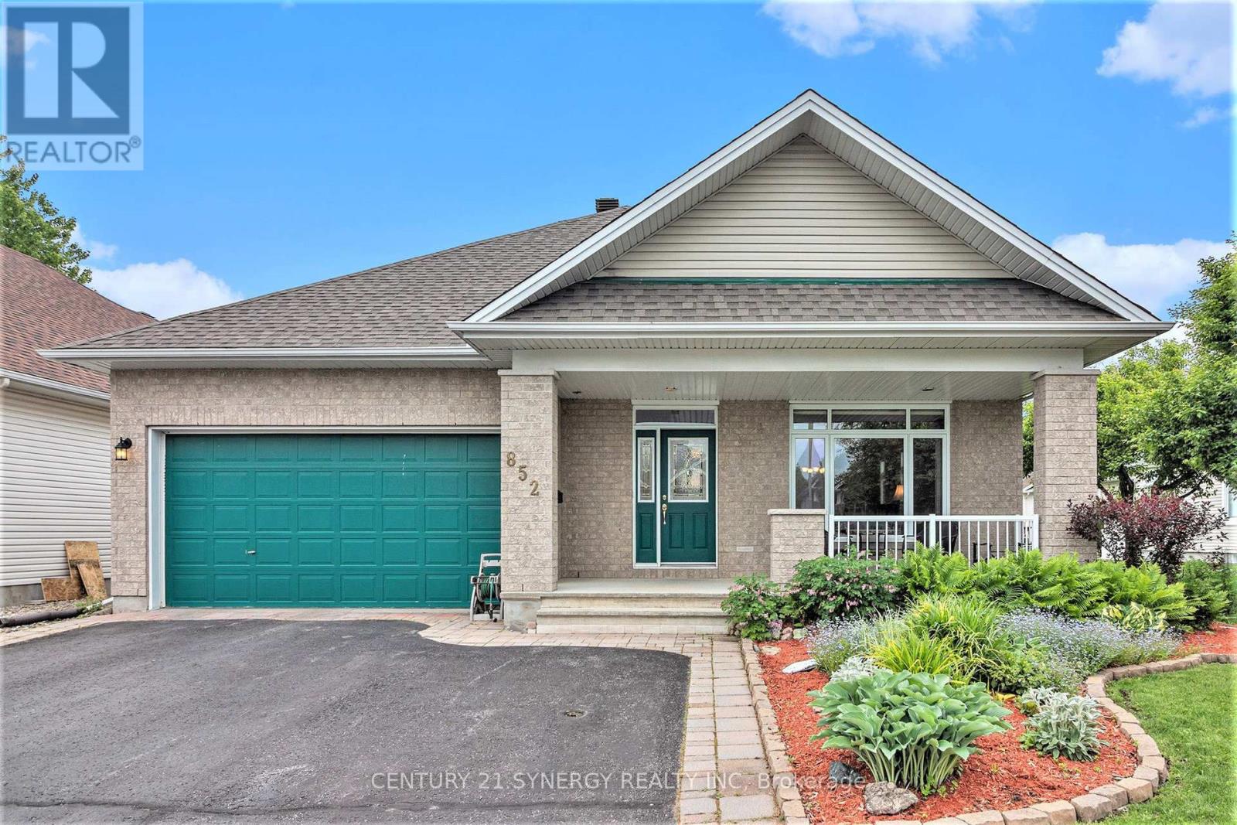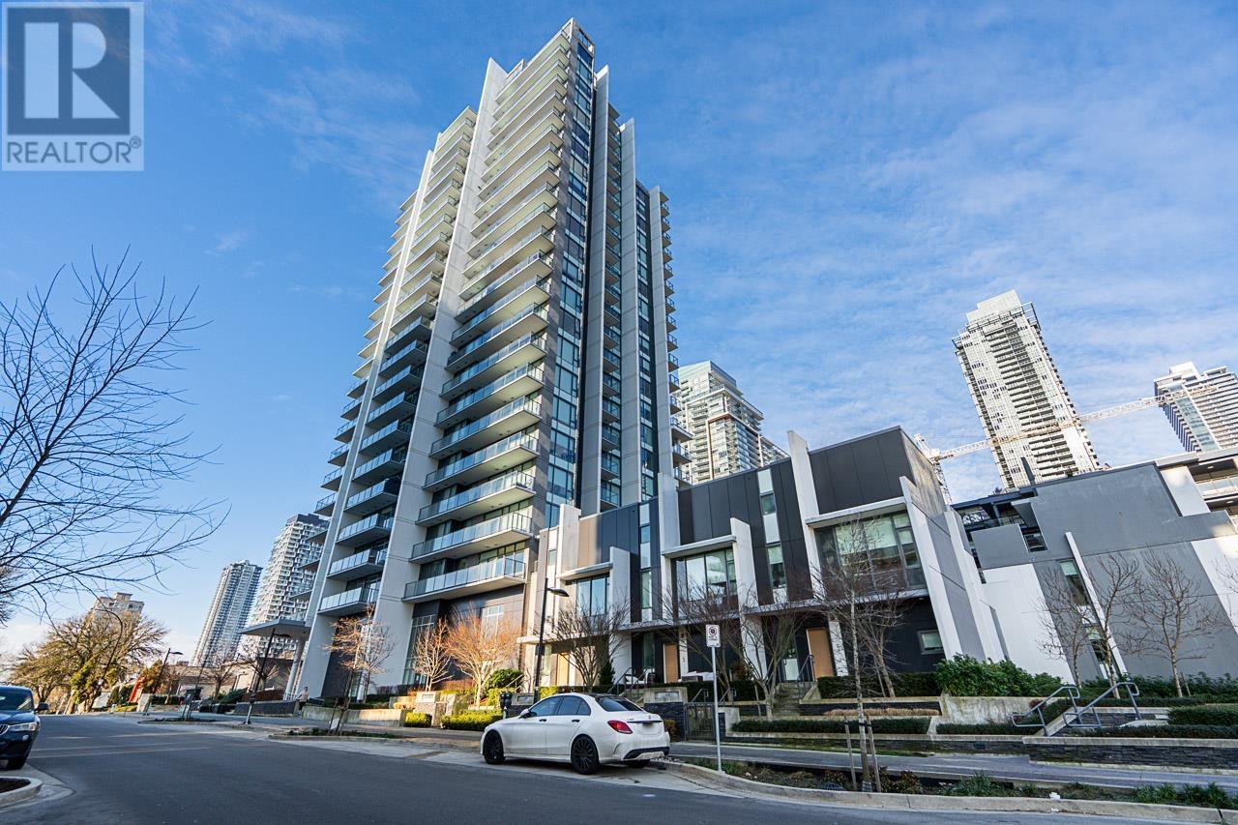14 Machar Place
Kingston, Ontario
Welcome to this stunning 6-bedroom, 3-bath estate home that blends timeless mid-century design with modern comfort. Nestled in a sought-after neighborhood close to top-rated schools and lush parks, this property offers the perfect combination of space, character, and convenience for today's busy lifestyle. Step inside and discover an updated kitchen that features sleek countertops and contemporary cabinetry ideal for both everyday living and entertaining. The home's layout offers incredible flexibility, with expansive living areas filled with natural light, original architectural details, and warm wood accents that highlight its unique mid-century heritage. The real showstopper? A massive, fully finished basement with one-of-a-kind mid-century finishes and design elements that set this home apart. Whether you envision a home theater, game room, gym, or guest suite, this lower-level space is brimming with possibilities. The private backyard is a true entertainer's dream plenty of room for gatherings, play, or just relaxing in your own peaceful oasis. With six generously sized bedrooms, three full baths, and an abundance of storage throughout, this home offers room to grow and the character that makes a house feel like home. Don't miss the opportunity to own a distinctive property with soul, space, and style. Short term lease in place for August 24th, 2025 - December 24th, 2025 for $5400/month, (utilities and internet not included) (id:60626)
RE/MAX Finest Realty Inc.
29 - 441 Stonehenge Drive
Hamilton, Ontario
Craving space, comfort, and easy maintenance free living? This Executive Townhome is the one. Offering over 2,500 sq ft of finished living space, a rare double car garage withinside entry and main floor laundry. This 3-bedroom townhome is nestled in a prestigious and peaceful pocket in the Ancasters Meadowlands. Step inside to an airy and inviting living space with 9' ceilings and a beautiful gas fireplace. The kitchen is a bright and functional space with modern stainless-steel appliances, perfect for gathering and cooking. Enjoy meals in the open dining area or in your private backyard oasis, complete with a deck for summer grilling. The fully fenced yard with lockable gate offers a safe and welcoming space for children or dogs. Upstairs, enjoy a carpet-free layout with a serene and generous primary suite featuring a walk-in closet and an ensuite with a step-in shower and a separate soaker tub. Another full bathroom and two additional bedrooms provide flexibility for family, guests, or a dedicated workspace. The spacious upstairs hallway is ideal for a desk or additional storage. The fully finished basement expands your living space with a generous rec room, a versatile den (office/teen space/gym) and dedicated storage room for all your treasures. Condo fees include exterior maintenance such as roof, windows, driveway, lawn care, salting and snow removal for your driveway and walkway. Plus, a new A/C (2023), Furnace (2021) and ample visitor parking make this a standout. This home combines the space of detached living with condo ease. Minutes from parks, schools, shopping, restaurants, and highway access, its community and convenience wrapped into one. Welcome home! (id:60626)
Royal LePage Burloak Real Estate Services
15848 13 Av Sw
Edmonton, Alberta
Welcome to Glenridding! Backing onto a peaceful lake, built by Parkwood master builders, featuring a fully finished walkout basement (separate entranced). Grand foyer with soaring ceilings. 9' ceilings on both the main floor and basement. Sun-filled living room with fireplace and patio doors leading to a large deck, showcasing stunning lake views. Gourmet kitchen with wood cabinetry, granite counters, and stainless steel appliances. Main floor also includes 2 offices/dens and a Formal Dinning room. Upper floor offers vaulted-ceiling bonus room, 3 large bedrooms, laundry room, and 4-piece bath. Primary suite includes walk-in closet and 5-piece ensuite. Basement features perfect setup for a in-law suite, a family room, 2 x bedrooms, 4-piece bath, and a 2nd butlers kitchen with appliances, just need the cabinets to complete! Additional highlights include wide driveway, triple pane windows, water softener, soundproof basement, open riser staircase w/ wrought iron railings & maintenance free yard! (id:60626)
Century 21 All Stars Realty Ltd
9 Park Avenue E
Elmira, Ontario
Welcome to 9 Park Avenue East, a quality-built 2-storey family home in family-friendly Elmira. This beautifully maintained and updated 20-year-old, 3-bedroom, 4-bath home resides on a quiet street with mature trees and well-kept homes, a short walk to downtown. The manicured 50-foot lot features a triple-car drive. Enjoy the private, fully fenced backyard, with its multi-level deck – including a covered portion for summer entertaining – and meticulous landscaping. The double car garage, with an overhead gas furnace, offers versatile space for vehicles or a workshop/man cave. Step inside to a spacious foyer with a convenient powder room. The inviting great room is sure to impress with hardwood floors, vaulted and beamed ceilings, and a custom crafted gas fireplace. The heart of the home, a spacious eat-in kitchen, boasts timeless maple shaker cabinets, a stylish subway tile backsplash, stainless steel appliances, and elegant granite countertops. Sliding glass doors from the dining area lead to the covered backyard deck, perfect for seamless indoor-outdoor living and entertaining, whatever the weather. Upstairs, discover three good-sized bedrooms and two full bathrooms. The primary suite is a peaceful retreat, featuring a beautifully remodelled ensuite (2019) and a large walk-in closet. The finished lower level significantly expands your living space, offering a large recreation room with a built-in wall unit for home theatre components – perfect for family fun. This level also includes a finished laundry room, a versatile den or home office with a double closet, and another full 3-piece bathroom. Unfinished utility and cold rooms provide extra storage. All appliances are included to make your move a breeze. This home offers a fantastic layout for your family, providing multiple comfortable spaces for everyone to enjoy, separately or together. Don't miss this opportunity; call your Realtor now to arrange a private visit to this fab family home! (id:60626)
R.w. Dyer Realty Inc.
7886 Clark Dr
Lantzville, British Columbia
This rare 2-bedroom,one bathroom ocean view home is located in upper Lantzville with 1.16 acres, 1013 sq.ft of living space, an updated kitchen, two artesian wells and a septic system. Located at the end of a no-thru road with exposure to the Island Highway. This property has great potential for a home based business. Lot of storage room for your RV or boat, very private, and data and measurements are approx, verify if deemed important. (id:60626)
Royal LePage Nanaimo Realty (Nanishwyn)
1 Jessie Street
Huron-Kinloss, Ontario
Can't Miss This One!! Extremely Rare Find here with this Handsome two storey architectural gem (circa 1885). Triple AAA location. Situated on a quiet dead end street offering approximately 1.42 acres of manicured lawns and gardens in the Heart of Ripley Ontario. Close proximity to the sandy beaches of Lake Huron and a short commute to all the amenities of Kincardine. Tons of original character found here; this stately gem offers charm and is steeped in history!! Paired with most major updates completed and almost 3000 sqft of finished living space for the growing family; and then some. Fantastic 1344 sqft heated shop with high ceilings, overhead doors, plenty of hydro capacity and lighting. Perfect for the car enthusiast and hobbyist. The separate Carriage House at 550 sqft offers additional storage and parking; a true gardeners delight. Updates include 200amp electrical service, steel roof, copper plumbing and insulation upgrades. 16KW automatic generator included. Properties like this one only come around once in a lifetime; showings by appointment only. Note: Possible redevelopment potential; natural gas at road. Some exclusions. (id:60626)
Sutton Group Pawlowski & Company Real Estate Brokerage Inc.
852 Swallowtail Crescent
Ottawa, Ontario
Welcome to your dream home! Experience the warmth and comfort of this meticulously maintained lot bungalow, perfectly nestled in the Notting Gate Adult Community. Enjoy the convenience of being just moments away from all the essential amenities at Trim and Innes Rd, with a walkable pharmacy right around the corner. As you enter through the lovely covered porch or the attached 2-car garage, you'll feel right at home. Step inside and be greeted by a bright and inviting living and dining area, featuring large windows that fill the space with natural light. At the back of the house, you'll find a stunning kitchen with a spacious island and a cozy breakfast nook that flows effortlessly into a generously sized living room. With its vaulted ceilings, gas fireplace, and big feature windows, this is the perfect spot for entertaining friends or simply relaxing with a good book. This wonderful home offers a large primary suite with an ensuite bathroom, plus two additional well-sized bedrooms on the main floor, ideal for guests, a home office, a craft room, or even a gym! The beautifully finished basement adds even more space, featuring an extra bedroom, bathroom, and a spacious recreation room, perfect for hobbies or movie nights. Step outside to your beautifully landscaped backyard, which extends to the side of the home, providing a lovely outdoor space to enjoy. This charming bungalow truly has it all. Don't miss out on the chance to make this delightful property your new home,schedule your showing today! (id:60626)
Century 21 Synergy Realty Inc
707 4465 Juneau Street
Burnaby, British Columbia
Unit 707 is designed for a life that works. This 928 sqft, 2-bedroom, 2-bathroom corner unit is private, bright, and functional. The open-concept layout features 9-foot ceilings, air conditioning, and floor-to-ceiling windows that maximize light and space. The kitchen is equipped with full-sized, high-quality appliances, a gas range, and stunning waterfall countertops perfect for both everyday living and entertaining. The primary suite hosts a walk-in and ensuite with a glass soaker shower. Outside, enjoy sunsets and mountain views from the wrap-around terrace. Located steps from Brentwood Mall, transit, and parks, this home puts everything you need within reach. With thoughtful design and a prime location, this property is ready to help you live. Strata includes, HW, Heat, Cooling and Gas (id:60626)
Oakwyn Realty Ltd.
20 Tessler Crescent
Brampton, Ontario
A Must-See! Beautifully Maintained Freehold Semi-Detached Home in a Prime Location in West Brampton (No Maintenance Fees!). Welcome to this spacious 3+1 bedroom, 3.5 bathroom home nestled on a quiet, family-friendly street in a highly sought-after neighbourhood. Freshly painted throughout, this home offers an open-concept layout perfect for modern living. Enjoy a stylish kitchen featuring smart stainless steel appliances, a backsplash, and ample storage. The bright breakfast/dining area overlooks a large deck and a beautiful backyard ideal for relaxing or entertaining. The generous great room, enhanced with pot lights, is the perfect space for family gatherings. Upstairs, you'll find three well-sized bedrooms with laminate flooring and two full bathrooms, offering comfort and privacy for the whole family. The finished basement includes an additional bedroom or flex space, plus a 3-piece bath, perfect for guests or a home office. Located just minutes from schools, transit, shopping, highways, and all essential amenities, this home offers both convenience and charm. Pride of ownership is evident - don't miss this opportunity! (id:60626)
Royal LePage Signature Realty
2796 Golf Course Drive
Blind Bay, British Columbia
SPACIOUS PRIVATE LOT – This well-kept 5-bedroom, 3-bathroom rancher with a fully finished basement offers plenty of space for the whole family. The open-concept main floor connects the kitchen, dining, and living areas, making it great for everyday living and entertaining. Features include vaulted ceiling, two gas rock fireplaces, and a covered deck perfect for relaxing in any season. The primary bedroom has a walk-in closet and full ensuite, while two additional bedrooms on the main level and more downstairs provide lots of options for guests, family, or a home office. The fully fenced yard is beautifully landscaped with mature greenery, garden space, and a handy man-cave for hobbies or extra storage. Pride of ownership is evident throughout. Located just minutes from Shuswap Lake Golf Course, pickleball courts, and the beach, this home is ideal for those who love the outdoors. A great opportunity to enjoy space, comfort, and a fantastic lifestyle in a sought-after area. (id:60626)
RE/MAX Shuswap Realty
6816 N 97 Highway
Fort St. John, British Columbia
* PREC - Personal Real Estate Corporation. Excellent highway frontage sets the stage for this versatile 3-acre property—ideal for a home-based business or contractor setup. The 2,380 sq ft home was extensively rebuilt in 2007, including a new concrete foundation, 2x6 exterior walls, roof, windows, kitchen, bathrooms, plumbing, and electrical—offering the peace of mind of a modern home with classic charm. It features 3 bedrooms, 2 baths, hardy plank siding, and a spacious wrap-around deck. The fenced and gravelled yard includes a 40x60 shop with two 14’ overhead doors, a 1-pc bathroom, office, and mezzanine. Zoned A2 for added flexibility and future potential. (id:60626)
Century 21 Energy Realty
1587 Boar's Nest Road
Powell River, British Columbia
BEAUTIFUL CUSTOM HOME WITH OCEAN VIEW set on a quiet, private 0.62 acre parcel in Lund. This 2 bedroom, 2 bath home features gorgeous woodwork inside and out, complementing the forested surroundings and stunning natural rock below. The main floor has an open layout with access to a wrap-around deck for easy entertaining. There's a bedroom and 3pc bath, cosy woodstove and a family room. The kitchen has beautiful cabinetry and an eating bar, with adjacent dining area that opens to the deck. Upstairs is the spacious main bedroom with vaulted ceilings, large ocean-facing windows, 4pc ensuite bath and laundry. A separate utility & storage room is on the back deck, there's covered RV / boat parking and a woodshed. Easy-care landscaping leaves you plenty of time for exploring the outdoors in this lovely location. You're just minutes from Lund Harbour with quick access to amazing boating adventures in Desolation Sound and beyond. Make your appointment to view today! (id:60626)
Royal LePage Powell River














