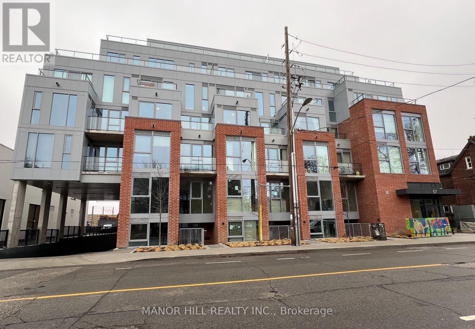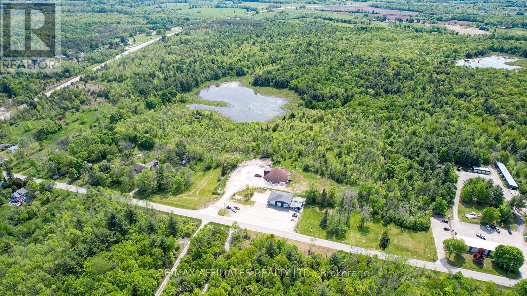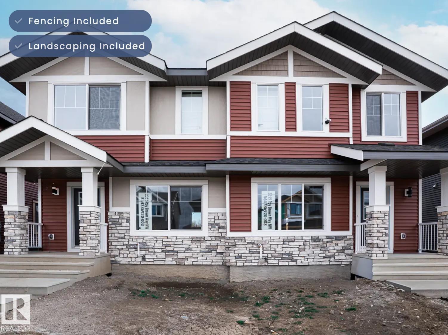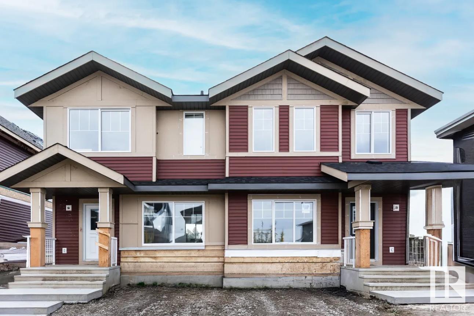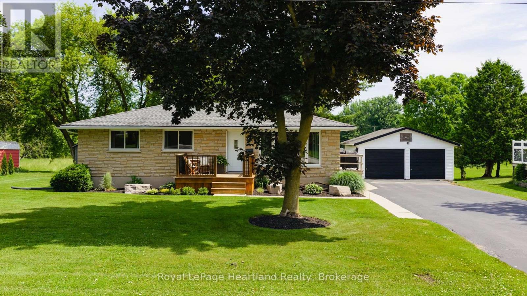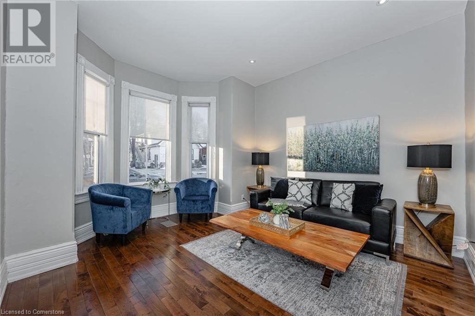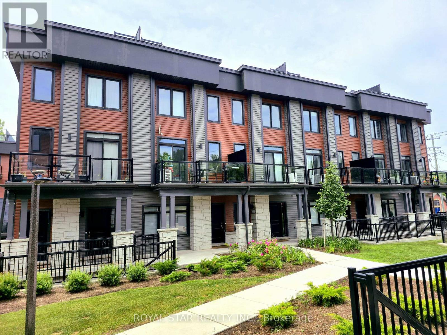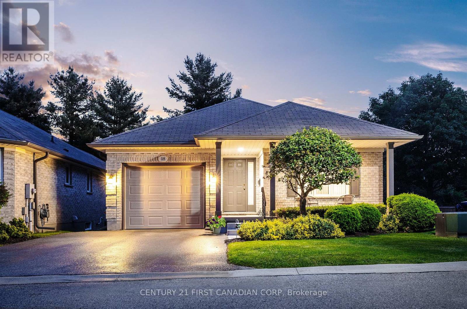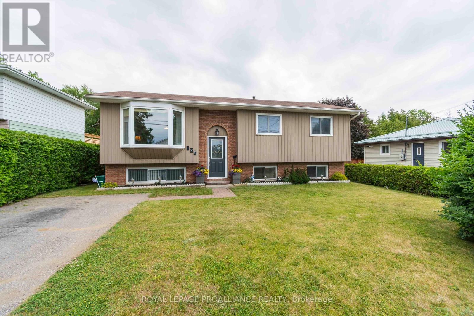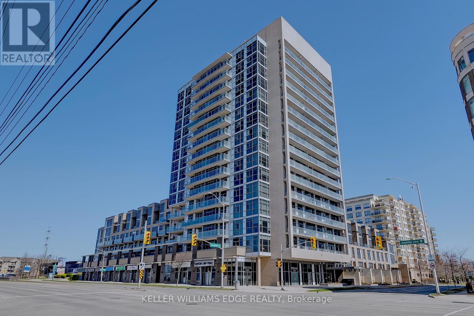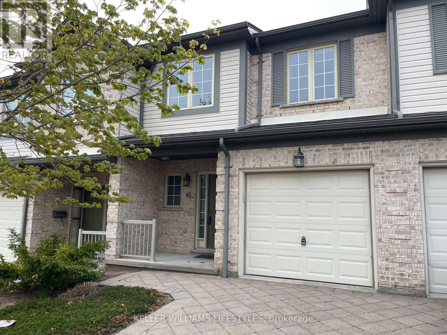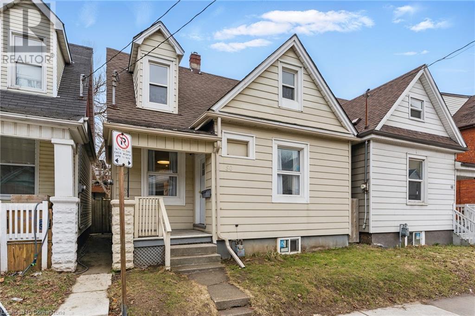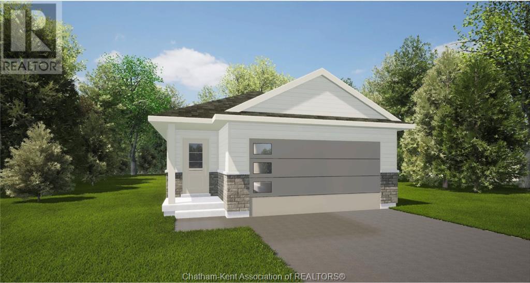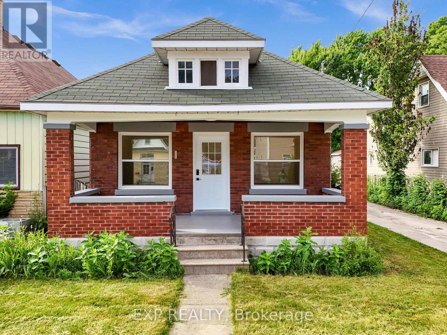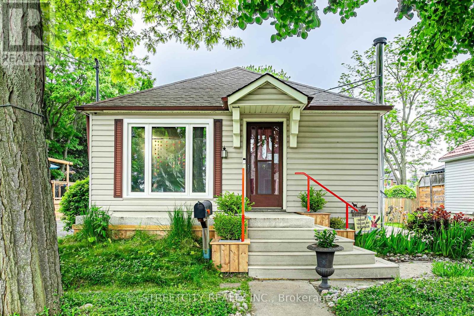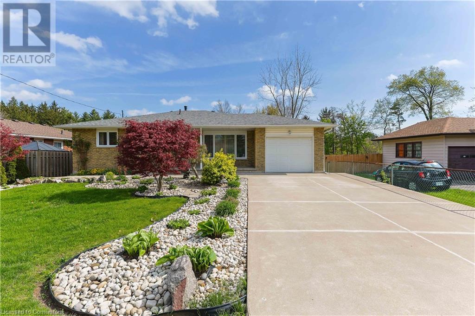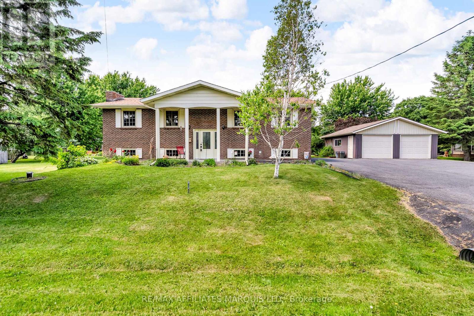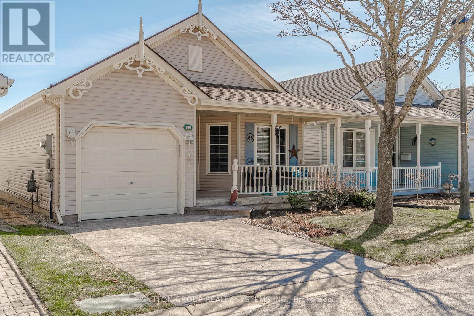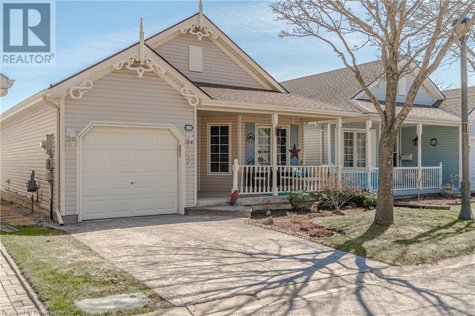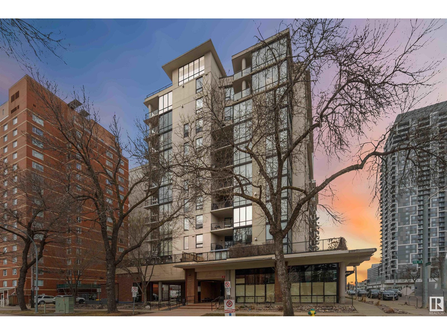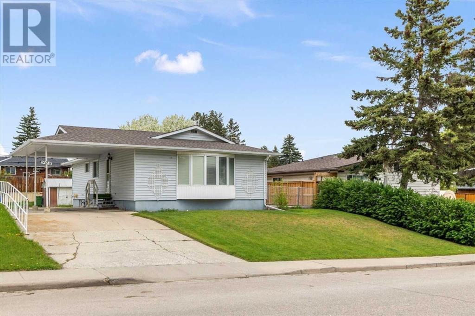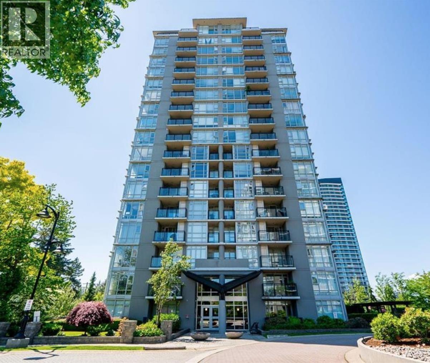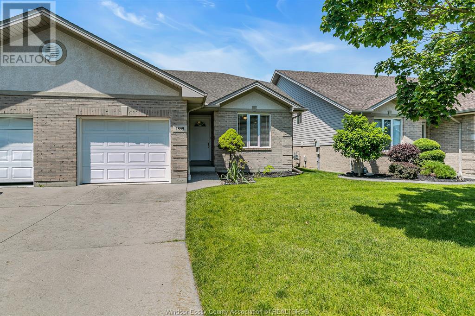706 - 57 Brock Avenue
Toronto, Ontario
Step Into Boutique Urban Living With This Modern 1-Bed, 1-Bath Condo Nestled In The Sought-After 57 Brock Ave Building. Bright With Large Windows, Airy, And Thoughtfully Designed, This Suite Features Sleek Finishes, Floor-To-Ceiling Windows, And A Functional Open-Concept Layout Perfect For Comfortable Living And Entertaining. Enjoy A Designer Kitchen With Integrated Appliances, A Spacious Bedroom With Ample Storage, And A Private Balcony To Take In The Vibrant Views Of One Of Toronto's Most Beloved Neighborhoods. Located In Trendy Roncesvalles, You're Just Steps From Local Coffee Shops, Artisanal Bakeries, Restaurants, Parks, Transit, And The Best Of Queen West. Building Amenities Include A Gym, Rooftop Terrace, Party Room, And More. Whether You're A First-Time Buyer, Young Professional, Or Savvy Investor, This Is Downtown Living Done Right. (id:60626)
Manor Hill Realty Inc.
00 Davis Lock Road
Rideau Lakes, Ontario
This exceptional 71 acres located in the quaint Village of Elgin, the heart of the Rideau Lakes Region. This property not only provides a serene space to build your dream home, but offers development potential as it sits in a settlement zoning area. The land is primarily high and dry, with a great mix of cleared and wooded areas, offering private locations to build a home, along with trails winding through oak, ash, elm and pine trees surrounding two ponds, one being spring-fed pond. The property has entrances from Hwy 15 and Davis Lock Road. The Village itself conveniently offers many amenities with its schools, stores, restaurants, library, and recreation facilities. Just down the road from Davis Lock, which separates Sand and Opinicon Lakes, part of the UNESCO World Heritage site Rideau Canal. High Speed internet is available. Only 30 mins to Smiths Falls or 40 mins to Kingston, with other beautiful Hamlets, Villages, and Lakes just minutes away. Rare opportunity, call today! (id:60626)
RE/MAX Affiliates Realty Ltd.
3319 Roy Brown Wy Nw
Edmonton, Alberta
Experience modern living in this beautifully crafted half duplex by Landmark Homes, located in the highly desirable Village at Griesbach. This home is packed with premium features designed to elevate comfort, efficiency, and everyday convenience. Enjoy a healthier indoor environment with a 3 Stage Medical-Grade Air Purification System and a Hi-Velocity Heating System that delivers efficient heating, cooling, filtration, and ventilation. A Navien Tankless Hot Water Heater ensures continuous hot water and lower utility bills. Ideal for growing families or savvy investors, this home includes a side entry, making future suite potential a breeze. Outside, the detached garage, fencing, landscaping, and pressure-treated deck are all included—ready for you to enjoy from day one. Inside, relax by the electric fireplace and appreciate the thoughtful layout built for today’s lifestyle. Don’t miss this opportunity to live in one of Edmonton’s most award-winning master-planned communities. (id:60626)
Century 21 Leading
3317 Roy Brown Wy Nw
Edmonton, Alberta
Welcome to this beautifully designed half duplex by Landmark Homes, located in the award-winning community of Griesbach. Built with wellness and efficiency in mind, this home features a 3 Stage Medical-Grade Air Purification System and a Hi-Velocity Heating System for superior comfort and indoor air quality. The Navien Tankless Hot Water Heater provides endless hot water while saving on utility costs. Thoughtfully crafted, the home includes a convenient side entry—ideal for a future legal suite or private access. Outside, enjoy the low-maintenance lifestyle with full landscaping, fencing, a pressure-treated deck, and a detached garage all included. Inside, cozy up by the electric fireplace in the open-concept living space. Whether you're looking to invest or settle down, this quick possession home offers unbeatable value, efficiency, and style in one of Edmonton's most desirable master-planned communities. (id:60626)
Century 21 Leading
31 North Street N
Huron East, Ontario
Charming, neat, and full of pride of ownership - this all-brick bungalow is nestled on a quiet, tree-lined, family-friendly street in the heart of Egmondville. With its classic curb appeal, detached garage, and thoughtfully updated features, this home is ideal for first-time buyers, down-sizers, or anyone seeking a move-in-ready home.The main floor offers two bright bedrooms and a full bath, along with a welcoming living room featuring a cozy gas fireplace framed by beautiful custom built-ins perfect for displaying your favourite books, photos, or keepsakes. The eat-in kitchen is spotless and shows beautifully - ideal for casual meals or entertaining. Downstairs, the finished lower level includes a spacious rec room, gas stove, a newly updated two-piece bath (2024), and an additional bedroom and a convenient walk-out from the utilty room to the backyard. Outside, you'll find a newly built back deck (2023), perfect for summer entertaining, and a nicely landscaped yard with mature trees and room to enjoy the outdoors. An adorable garden shed added in 2022 makes a great she-shed or playhouse. Additional updates include a majority of windows replaced and an updated electrical panel (2025). This tastefully decorated home is a must-see ...affordable, low-maintenance, and ready for its next chapter. (id:60626)
Royal LePage Heartland Realty
233 - 580 Mary Street E
Whitby, Ontario
Spacious, Updated 3-Bedroom Condo in Prime Whitby Location!Welcome to this incredibly spacious 1,252sqft single-level condo ideal for families, first-time buyers, or down-sizers seeking comfort, convenience, and value. This meticulously maintained 3-bedroom home offers tasteful updates throughout and an affordable monthly fee that includes water. Enjoy the outdoors from your sun-soaked, south-facing balcony, accessible from three separate walk-outs perfect for relaxing or entertaining - No balconies beside you & no neighbours below! The kitchen has been beautifully updated with stainless steel appliances and ample cabinetry for all your storage needs. The primary bedroom is a true retreat, featuring his and hers walk-in closets, while the renovated bathroom adds modern comfort. Two additional bedrooms provide flexible space for a growing family, guests, or work-from-home setups. All windows and exterior doors were replaced in Summer 2024, offering peace of mind and energy efficiency. Newly renovated laundry room (2025) just down the hall from the unit! Located within walking distance to downtown Whitby, you're just steps from shops, dining, and entertainment. Plus, enjoy easy access to HWY 401, 407, 412, as well as GO Transit and public transportation. Located within an excellent school district! This home is move-in ready, low-maintenance, and offers exceptional space and value. Don't miss your chance, this one wont last! (id:60626)
Royal Heritage Realty Ltd.
103 Surrey Street E
Guelph, Ontario
Welcome to 103 Surrey St E, a beautifully renovated century home nestled in one of Guelph's most desirable locations, just a short stroll from the vibrant downtown! This 3-bedroom gem is the perfect blend of historic charm & modern updates! Upon entry, you're greeted by a bright & airy living room, featuring solid hardwood floors & multiple windows that flood the space with natural light. The living room flows effortlessly into a spacious dining room, ideal for hosting family gatherings or dinner parties with friends. The eat-in kitchen is a showstopper with fresh white cabinetry, a beautiful backsplash & stainless steel appliances. The charming wainscoting adds character & direct access to the deck makes outdoor entertaining a breeze—perfect for BBQs with friends & family. Upstairs, you'll find 3 spacious bedrooms, all with hardwood floors, high baseboards & large windows that invite abundant natural light. The modern 3-piece bathroom features a sleek vanity & convenient stackable laundry. With room to add a 4th bedroom & zoning that allows for future possibilities, this home offers incredible flexibility! The property also includes a detached garage at the back, perfect for additional storage or parking. The home has been mechanically updated, including a newer furnace, wiring, windows & plumbing, along with cosmetic upgrades such as the kitchen, bathroom & flooring. This property’s location is unbeatable. It’s just a short walk to downtown Guelph offering an array of restaurants, boutique shops, nightlife & more. For commuters, the GO Train station is within walking distance. You’re also just steps away from the University of Guelph, making it ideal for students or parents of students. Local gems like Sugo on Surrey & Zen Gardens are at your doorstep! (id:60626)
RE/MAX Real Estate Centre Inc.
413 - 778 Laurelwood Drive
Waterloo, Ontario
Welcome to 778 Laurelwood Drive, Unit 413 ! This Stunning, bright, and spacious corner unit offers one of the largest floor plans in the building with 2 bedrooms, 2 full bathrooms, In-suite Laundry, a Storage Locker and 2 parking spots (1 underground and 1 above ground). Surrounded by large windows that flood the space with natural light, the open-concept layout is perfect for modern living and entertaining. The upgraded kitchen features white shaker cabinetry, granite countertops, backsplash, stainless steel appliances, and a generous island, all opening onto your private 65 sq ft balcony. The Master Bedroom boasts a walk-in closet and a luxurious en-suite with walk-in glass shower and a dreamy rain showerhead. Additional finishes include laminate flooring throughout the main living areas and ceramic tile and granite countertops in both bathrooms. Located in the desirable Laurelwood neighbourhood, this executive condo provides access to top amenities, including a party room and bike storage in Building 778, and a lounge/library and movie theatre in Building 776. Enjoy being close to highly rated schools, universities, shopping, public transit, parks, and scenic trails. This is a rare opportunity to own a beautiful home in one of Waterloos most sought-after communities! (id:60626)
Keller Williams Innovation Realty
33 - 2 Willow Street
Brant, Ontario
Welcome To Riverside Townhome With Stunning Dual Views - Unit #33, 2 Willow Street, Paris, Ontario. Discover This Exceptional 2-Bedroom, 2.5 Bath Townhouse, One Of Only A Few In The Complex Offering Spectacular Unobstructed Views Of The Grand River And Peaceful Hillside Scenery. Nestled In A Quiet, Well-Maintained Community, This Home Perfectly Blends Comfort, Convenience, And Natural Beauty. The Bright, Open Main Floor Features A Modern Kitchen With Granite Counter-Tops And Stainless Steel Appliances, Flowing Seamlessly Into The Living And Dining Area - Ideal For Everyday Living And Entertaining. Upstairs, The Spacious Primary Bedroom Included A Walk-In Closet, Private Ensuite Bathroom, And Balcony Access. A Second Bedroom Offers Flexibility For Guests, Family, Or A Home Office With Separate Bathroom. Enjoy Two Private Outdoor Spaces: A Rooftop Terrace With Panoramic River Views, Perfect For Relaxing Or Entertaining And A Balcony Off The Living Area, Great For Morning Coffee Or BBQ. Additional Features Include An Attached Garage Plus Second Parking Space, Visitor Parking, Hardwood Floors, And Low Condo Fees. Located Close To Downtown Paris, Scenic Walking Trails, Shops, Restaurants, And With Easy Access To Major Highways, This Home Is Ideal For Professionals, Couples, Or Downsizers Seeking A Rare Combination Of Lifestyle And Location. (id:60626)
Royal Star Realty Inc.
61 Hudson Drive
Cayuga, Ontario
Welcome home to 61 Hudson Dr., Cayuga. Close to schools, the arena complex and downtown. Larger than it looks! Offering 2 beds and 3 full baths this lovingly cared for freehold townhome, a perfect fit for first time home buyers, downsizers or investors looking to add to their portfolio. Step into this beautifully designed home featuring soaring vaulted ceilings in the living room and an open-concept main floor that seamlessly connects the entire living space. From the front of the kitchen, enjoy an unobstructed view straight through to the sliding glass doors, which lead to a fully fenced backyard—perfect for both relaxation and entertaining. The main floor also includes a spacious second bedroom and a stylish 4-piece bathroom, ideal for guests or family members. Upstairs, a versatile loft overlooks the living area below, offering the perfect setting for a home office, media room, or upper-level lounge. This floor also boasts a private primary retreat complete with its own 4-piece bathroom, creating a serene and comfortable escape. The fully finished lower level elevates the home with a large recreation area featuring a built-in bar, a spa-inspired bathroom, and a generous flex space currently used as a workout room. There's also potential to convert part of the rec room into an additional bedroom if desired. Step outside to a beautifully landscaped backyard complete with a spacious deck—an ideal spot for summer gatherings, with plenty of room for children and pets to play safely. This home is move-in ready and waiting for you to enjoy! (id:60626)
RE/MAX Twin City Realty Inc
#6 - 433 Queen Street
Kincardine, Ontario
Step into easy, coastal living with this bright and cheerful condo townhome, tucked just a short walk less than two blocks from the stunning shores of Lake Huron. With only 11 homes in this quiet, well-kept community, you'll enjoy peaceful surroundings and walkable access to Kincardine's beaches, scenic trails, charming downtown, and lively year-round events.Inside, the impressive 16-foot ceiling in the foyer sets the tone for a space that feels open, fresh, and full of natural light an ideal blend of comfort and thoughtful design. It features 2 bedrooms, 3.5 bathrooms, a convenient main floor laundry, and a versatile loft that overlooks the living room and foyer. The comfortable living and dining areas boast a cathedral ceiling and a cozy gas fireplace, leading out to an outdoor area perfect for gatherings.This home is thoughtfully designed for easy one-level living and has been extensively updated in recent years. Upgrades include: The only unit in the complex with a skylight, offering more natural light. (2022) Efficient 60-gallon water heater, (2023) Roof shingles replaced. One of the only units in the complex with a fully finished basement, built-in storage, and a 3-piece bathroom. Common elements are exterior components, landscaping / snow & building insurance. Don't miss your chance! Schedule your viewing today! (id:60626)
Oliver & Associates Sarah Oliver Real Estate Brokerage
45 East Bend Avenue N
Hamilton, Ontario
Purpose built LEGAL duplex. Flexible possession. Excellent for the 1st time BUYER or investor AND its a great mortgage helper (cap rate of 5.78%) set your own rents. 2 separate hydro meters and panels ,1 gas meter with hot water heating, 1 water meter . This home is walking distance to Gage Park, Tim Hortons Field and to both Memorial Elementary School and Bernie Custis Secondary School. Seller has made some recent improvements: 1 gas boiler 15 yrs, newer floors on both levels, roof 2012. (rental income is projected, expenses are actual and water/sewer is estimated) , 1 laundry main floor(private) , all copper wiring, copper and plastic ABS plumbing, vinyl windows, fire proofing between both floors, main floor has access to backyard from inside, 2nd upper unit with complete separate entrance. parking for 1 car at front and oversized 1 car garage at the back through the laneway. Seller will accommodate the Buyer to rent out the units prior to closing. Using $1600 for upper unit and $1800 for main floor and basement. expenses are actual numbers. MOTIVATED SELLER (id:60626)
RE/MAX Twin City Realty Inc. Brokerage-2
45 East Bend Avenue N
Hamilton, Ontario
Are you a 1ST time Buyer? Are you looking for a mortgage helper? This home is perfect for you. 2 stories with completely separate entrances. This home has been updated with new flooring on both levels, roof in 2012, 2 parking areas, 1 spot out front and other in single car garage from out back accessed from municipal laneway. It's been updated with all copper wiring, copper and plastic ABS plumbing, vinyl windows, fire proofing between both floors, main floor has access to large private backyard. Conveniently located and walking distance to Gage Park, Tim Hortons Field and to both Memorial Elementary School and Bernie Custis Secondary School. With rates where they are, living here can be so inexpensive and a great starter home. (id:60626)
RE/MAX Twin City Realty Inc. Brokerage-2
53515 Rge Rd 110
Rural Yellowhead, Alberta
This amazing 60 acre parcel has been groomed & maintained since 2004. There are trails you can drive your vehicle or quad through & surround yourself with majestic trees & nature. There are shelters, a barn & other structures & sheds. The owner has raised cattle & equipped the property into separate pastures, all with their own Watering troughs & power poles for night vision. The modular home was built in 2002 & offers 2 decks, 2 wells (one in a well house) 2 septics & shingles replaced in 2023. The open concept offers a generous Oak kitch with a central island, a spacious LR with corner wood Stove & 2 patio doors to the S Deck. There are 2 secondary bdrms & a large Primary Bdrm with a W/I closet & 3pc ensuite. On the Far East of the property is a small cabin with a deck & fishing pond . This property would be perfect for cattle farmer or anyone who wants to raise animals. Chip lake is across the hwy where you can boat or go fishing. Close is Wildwood, a Hamlet on RR 92 & further E on RR 74 is Entwistle (id:60626)
RE/MAX River City
1032 Iron Landing Way
Crossfield, Alberta
AMAZING FAMILY HOME - PREMIUM UPGRADES THROUGHOUT - SEPARATE SIDE ENTRANCE TO BASEMENT - 3+1 BED - 3 FULL BATH Welcome to your dream home! This custom-built 3 bed, 3 bath two-storey in the heart of CrossField is packed with high-end finishes and thoughtful design—no expense spared. Step into a bright, open-concept main floor with soaring 9-foot ceilings, stylish premium vinyl plank flooring, all premium window coverings, keypad door locks all around and a stunning designer lighting package throughout. At the front, you’ll find a bedroom currently being used as a flex room offering lots of versatility. The heart of the home is the gorgeous kitchen featuring gleaming quartz countertops (also in every bathroom), a premium gas cooktop, recessed pot lighting, upgraded stainless steel appliances, and full-height cabinetry that adds both elegance and storage. The spacious dining and living areas are ideal for everything from hosting dinner parties to relaxing with family, complete with a rare full four-piece bathroom on the main level. Upstairs, the primary suite is your private retreat with space for a king-sized bed, a large walk-in closet plus a second closet, and a luxurious spa-inspired ensuite with dual vanities and a sliding glass shower with full-height tile. Your complete laundry room with built in shelving, two generously sized bedrooms and another full four-piece bath finish off the upper level. Outside, enjoy your fully landscaped backyard with brand-new sod and new premium fencing, a rear deck perfect for BBQ nights, and a safe play space for the kids. The detached double garage features an oversized door to fit larger vehicles, is insulated and heated, and comes wired with 60-amp service—ready for your EV charger. The unfinished basement has its own versatile SIDE ENTRANCE, three big windows, and a bathroom rough-in, offering amazing potential for a legal suite or future development. Located close to schools, shopping, and amenities, this move-in-ready home t ruly has it all—book your private tour today before it’s gone! (id:60626)
2% Realty
57 Kirkston Avenue
Conception Bay South, Newfoundland & Labrador
The perfect home does exist, and this is it! From the outstanding curb appeal to the oversized lot. The perfect peaceful neighborhood and the proximity to everything you need, this one is unbelievable. With open concept main floor having space for large living areas and a stunning kitchen which, by the way, has a walk in pantry! 3 excellent sized bedrooms on the main with the master having an ensuite bathroom and a massive walk in closet. There's even an amazing sized in house garage for all of the storage needs! This one will not last long in this highly desirable area so do not hesitate to reach out today (id:60626)
Exp Realty
1944a-1944b Fish Creek Road
Frontenac, Ontario
3 FOR THE PRICE OF 1! Welcome to 1944A & 1944B Fish Creek Road, a rare and versatile opportunity on just shy of 8 acres across THREE SEPARATE LOTS, with quick access to beautiful Bob's Lake. This unique property features two separate homes, each offering 2 bedrooms and 1 bathroom, perfect for extended family, guest accommodations, or short-term cottage rentals. PLUS an additional lot with tons of potential! Each house has its own independent septic system with a shared well with plenty of water (inspection report available upon request). In addition to the existing residences, the fully severed vacant lot provides tons of potential, whether you are looking to build, expand, or invest in additional space. Located near one of the region's most sought-after lakes, this property is ideal for those seeking a peaceful retreat with income or development potential. A must-see for investors, families looking to have everyone close together, or nature lovers looking for space and flexibility in cottage country. (id:60626)
Exp Realty
18 - 20 Windermere Place
St. Thomas, Ontario
Welcome to this immaculate, fully finished 2+1 bedroom, 2.5 bath corner-lot condo located in the highly desirable Windemere Place community. Perfectly positioned near guest parking, this home combines comfort, space, and convenience. Step onto the charming front porch and into a bright, airy main level featuring vaulted ceilings and an abundance of natural light. The spacious great room is ideal for entertaining or relaxing with family. You'll love the large kitchen, complete with patio doors that open to a private deckperfect for morning coffee or evening BBQs. The main floor master suite includes a private ensuite, and the main floor laundry adds to the home's convenience. Downstairs, enjoy a generous recreation room with cozy gas fireplace, a third bedroom with a walk-in closet, and a full 3-piece bath. There's also ample storage space or potential for a workshop or hobby area. Additional highlights include a double driveway with single attached garage, low-maintenance living, and proximity to shopping, parks, and quick access to the 401 & London. The condo fees include lawn care, snow removal to the front door, shingle replacement, exterior brick work if needed, driveway and front step maintenance. Appliances included (Fridge 2022, Dishwasher 2022, Stove 2024, Microwave 2022, Washing Machine 2024, and A/C replaced 2022) (id:60626)
Century 21 First Canadian Corp
7 Echo Lake Rd
Echo Bay, Ontario
Enjoy peaceful lakefront living with this charming 3 bedroom home on Echo Lake. Situated on a 1/2 acre lot in and unorganized township, this property is only 30 minutes to Sault Ste. Marie. The flat, shoreline is perfect for swimming, relaxing, or launching your kayak. Echo Lake is known for it’s clear waters, Northern Pike, Walleye and Trout. Take in the breathtaking sunsets over the water and surrounding hills from your backyard. The insulated and wired 1 1/2 car garage offers great space for storage or a workshop. Ideal for year-round living or a weekend escape. (id:60626)
Exit Realty True North
129 Cedar Street
Brighton, Ontario
This 2+1 bedroom, 2 bath raised bungalow lends itself to multi-generational living and is conveniently located close to downtown, Brighton Bay and Presquile Provincial Park. The upstairs offers an open concept living and dining room and a neutrally decorated kitchen with two pantries for an abundance of storage, two walkouts to the private backyard with mature hedge great for entertaining or kids and pets. Two bedrooms up including a large primary and three piece bathroom. The lower level offers a third bedroom, full bathroom, and second kitchen. Additional features include: natural gas furnace, central air, paved driveway. 10 minutes to the 401! (id:60626)
Royal LePage Proalliance Realty
1049 Johnston Road
Frontenac, Ontario
This waterfront property defines peace and tranquility! Offering a 4 season cottage or full-time residence on a municipal road. Surrounded by nature w 4 bedrooms & 2 full baths. The property features 150 feet of beautiful level shoreline on Big Clear Lake! Enter the home to find a large foyer with a propane fireplace. The main floor features an updated kitchen, spacious living room with lake views, full bath& bright dining room with sliding doors to the large deck that wraps around 3 sides of the home. Upstairs features 4 bedrooms with a huge primary & large full bath. A detached garage & storage shed complete this beautiful property! Enjoy swimming, boating & fishing all from your front yard (id:60626)
Royal LePage Connect Realty
4419 55 Street
Red Deer, Alberta
Discover the perfect setting for your business dreams in the heart of the charming Woodlea subdivision. This enchanting building has undergone extensive renovations, making it an ideal space for expansion. With its bright open concept, vaulted ceilings, and modern beam design, this property is a true standout. It's not just a building; it's a canvas for your vision—perfect for a savvy investor looking to make a mark. The attached garage provides direct access to the basement, adding to the functionality of the space. Located in a highly visible area, this property offers fantastic advertising opportunities, ensuring your business gets the attention it deserves. Don’t miss your chance to own a piece of Woodlea that is charming beyond compare! (id:60626)
Royal LePage Network Realty Corp.
407 - 1940 Ironstone Drive
Burlington, Ontario
Welcome to your urban oasis in the sky! This beautifully designed 1+1 bedroom, 2-bathroom condo offers 690 sq. ft. of stylish living space with soaring high ceilings, elegant stone countertops, in-suite laundry, and a bright open-concept layout. The spacious primary bedroom is a true retreat, featuring double closets and a private ensuite. Step out onto your oversized balcony to enjoy a meal al fresco or sip your morning coffee while taking in the city views. Indulge in luxury amenities including a state-of-the-art gym, yoga studio, elegant party room, and a rooftop terrace with BBQs. With concierge service and an unbeatable walk score, you're steps from dining, shopping, and transit - this is city living at its finest! (id:60626)
Keller Williams Edge Realty
43 - 505 Blue Jay Drive
London North, Ontario
Welcome to 505 Blue Jay Drive, Unit 43, an inviting 2-storey condo townhouse in the desirable Uplands Pointe community. This beautifully maintained home offers three spacious bedrooms, three bathrooms, and a practical layout perfect for families or professionals. With over 1,350 square feet of living space, there's plenty of room to relax and entertain. The main floor features an open-concept kitchen, dining area, and a cozy natural gas fireplace in the living room, creating a welcoming atmosphere. Upstairs, you'll find three generously sized bedrooms, including a primary suite with a walk-in closet and a private 3-piece ensuite. The laundry room is conveniently located on the upper level for added ease. The property includes an attached single-car garage and additional parking in the shared driveway, ensuring space for two vehicles. Enjoy the comfort of central air, gas heating, and low-maintenance living with a condo fee that covers common elements. This quiet, well-managed community is ideally situated near schools, parks, and shopping, with easy access to Adelaide St. N. and Sunningdale Rd. E. Don't miss the chance to own this fantastic home. Immediate possession is available, making it move-in ready. Schedule your viewing today! (id:60626)
Keller Williams Lifestyles
50 Harvey Street
Hamilton, Ontario
Welcome to 50 Harvey Street – Where Charm Meets Potential! Step into this inviting 3-bedroom home that offers both cozy comfort and endless possibilities. The main floor greets you with a warm entry, perfect for hanging up your coat and unwinding. The open-concept dining area flows seamlessly into a custom kitchen featuring an L-shaped counter that comfortably seats four. Thoughtfully designed, the kitchen boasts elongated upper cabinets, soft-close drawers, two lazy Susans, a pull-out spice rack, and even a built-in cutlery drawer – all adding to the space’s functionality and charm. Updated floors throughout the main and upper levels, fresh paint, and stylish lighting bring a modern touch to this home. You’ll find not only three spacious bedrooms, but also an office space and a bonus room with direct access to your fenced-in backyard. With two full bathrooms and a lower level that walks up to the backyard, there's so much room to grow or transform as you wish. Located just across from Powell Park, enjoy views of the local community garden right from your doorstep. The vibrant Barton Village is just a short stroll away, where you’ll discover a delightful mix of local favourites, including unique shops, a family-friendly toy store, a beloved eatery, a neighbourhood pub, a classic Polish deli, and even a cinema. This is more than just a home—it’s a chance to become part of a thriving community. Let’s get you in! (id:60626)
RE/MAX Escarpment Realty Inc.
178 Ironwood Trail
Chatham, Ontario
Introducing ""The Linden"", built by Maple City Homes Ltd. Offering almost 1300 square feet of living space and a double car garage. The kitchen includes quartz countertops, that flows into the dining space and living room giving an open concept design. Patio doors off the living room, leading to a covered deck. Retreat to your primary bedroom, which includes a walk-in-closet and ensuite. Skip the stairs with Main Floor Laundry. Price includes a concrete driveway, fenced in yard, sod in the front yard and the backyard. With an Energy Star Rating to durable finishes, every element has been chosen to ensure your comfort & satisfaction for years to come. Photos in this listing are renderings only. These visual representations are provided for illustrative purposes only. Price inclusive of HST, net of rebates assigned to the builder. All Deposits payable to Maple City Homes Ltd. Order today and choose your own finishes from available packages, contact listing agent for more details. (id:60626)
Royal LePage Peifer Realty Brokerage
24 Mckenzie Cl
Leduc, Alberta
Don't miss out this one is loaded. Triple heated garage with 8ft overhead doors, floor drain, hot and cold water hook up and two man doors. Backing onto a park and siding a walk way. The kitchen with trendy acrylic cabinets to the ceiling, quartz countertops, Stainless appliances with gas range, island, corner pantry and soft close doors and drawers. Great room concept with 9ft walls, gas fireplace and windows and garden door overlooking the back yard leading to the deck. Metal railing leading to the Upper floor with 3 good sized bedrooms, upper floor laundry and bonus area. Owners suite with large walk in closet and 4 piece ensuite. Fully finished basement with 9ft walls 3 piece bathroom, bedroom, family room and side entrance for future in law- suite. Central vac system, air conditioning close to schools, parks and walkways make this the perfect family home. (id:60626)
Homes & Gardens Real Estate Limited
972 Dame Street
London East, Ontario
Welcome to a beautifully updated home nestled in the heart of London, with income potential and space to spare. This five-bedroom, two-bathroom property has been thoughtfully renovated from top to bottom, making it move-in ready for homeowners or easily converted to a duplex for savvy investors alike. Step inside to discover a fresh interior featuring white oak luxury vinyl flooring, stylish, durable, and perfect for high-traffic living. Natural light pours through modern glass exterior doors, illuminating crisp white walls and bright, inviting spaces. The kitchen is a standout with its sleek white cabinetry and clean design, offering both function and charm. And why settle for one kitchen when you can have two? Whether you're preparing family meals or renting out part of the home, the second kitchen adds flexibility and value. Smart layout options allow you to create a separate living space to generate rental income or accommodate multigenerational living. Additionally, you have an over sized 30' X 30' shop, with steel roof, concrete floors, water tank and gas heater. Equipped with a washroom and space for an office, all ready for your business needs. Located within walking distance of schools, parks, and local eateries, this home combines urban convenience with everyday comfort. With B. Davison Secondary School nearby, or the city's acclaimed Colleges and University you will find easy access to transit, making commutes a breeze. Need groceries or pizza? Thats covered, United Supermarket, and many restaurant options just around the corner. Whether you're looking to invest for rental income, grow your family, or simply enjoy a home with room to breathe, this property offers the versatility and style to make it all possible. Come see for yourself, its worth the walk through. (id:60626)
Exp Realty
203 Castleridge Drive N
Calgary, Alberta
Fully renovated from top to bottom, this stunning feel like brand new with 4-bedroom, 4-bathroom 2-storey home is located in the heart of Castleridge, one of Calgary’s most vibrant and family-friendly communities. Offering modern luxury in a mature neighborhood, this home features brand-new windows, updated electrical and plumbing (in both the kitchen and bathrooms), stylish & solid LVP flooring throughout including the stairs, and two separate laundry areas. The upper floor includes 3 spacious bedrooms and 2 full bathrooms with sleek standing showers, while the main level boasts a bright open-concept living and dining area, a high-gloss kitchen with quartz countertops, new stainless steel appliances, a convenient powder room, and a large patio door that opens to the backyard and covered carport—perfect for Alberta winters. The fully finished basement includes an illegal suite with 1 large bedroom, a walk-in closet, a full bathroom with standing shower, an open kitchen/living/dining area with quartz countertops, and its own laundry—ideal for extended family or rental income. Located steps from the bus stop, and close to schools, parks, shopping plazas, Tim Hortons, Wendy’s, Real Canadian Superstore, gas stations, two major religious temples, and Westwinds LRT station, this home offers unmatched convenience and incredible value. Don’t miss your opportunity to own a like-new home in one of Calgary’s most connected communities! (id:60626)
Realty Executives Pioneers
32 Skyview Springs Road Ne
Calgary, Alberta
** SAFETY ALERT - PARK YOUR CAR INSIDE ** TWO STORY WITH A TWO-CAR GARAGE UNDER $550K ** Curb appeal and character welcome you into this beautifully upgraded, well-maintained Certified Family Home. Upon entry, you are invited into an excellent open floor plan with hardwood floors, high ceilings, and a view of the open kitchen—gorgeous cabinetry with painted grey lowers and white uppers. With ample countertop space, it offers plenty of room for entertaining and preparation. Upgraded stainless steel glass top range, Fridge, built-in dishwasher, and over-the-range microwave. A central island provides a raised eating bar and stainless steel sink, completing the space. You will appreciate the upgraded white trim color throughout this fabulous home, which features three bedrooms and two bathrooms. The primary bedroom boasts a spacious walk-in closet. The lower level is waiting for your design ideas and has already completed some work to help ease your finishing process. Fully fenced home site with a BIG 22x20 garage. Lots of on-street parking. Additionally, it is situated on a quiet, family-friendly street, close to parks, schools, daycare facilities, playgrounds, and the new Stony Trail exit. Exceptional Value is found in the established Skyview Ranch. Call your friendly REALTOR(R) today to book your viewing! (id:60626)
Jayman Realty Inc.
24 Heritage Manor
Cochrane, Alberta
Home awaits in one of Cochrane’s nature-inspired communities, West Hawk! Offering breathtaking mountain and foothill views, a future school site, a dog park, and direct access to a natural reserve, this community blends convenience with outdoor living. With 1656 square feet of open-concept living space, the Richmond WALKOUT is built with your growing family in mind. This duplex features 3 bedrooms, 2.5 bathrooms, a side entry, and a front-attached garage. Enjoy extra living space on the main floor with the laundry room on the second floor. The 9-foot ceilings and quartz countertops throughout blend style and functionality for your family to build endless memories. (id:60626)
Century 21 All Stars Realty Ltd.
224 Aspen Stone Boulevard Sw
Calgary, Alberta
Experience life in Aspen Woods! Welcome to this stylish and well appointed 2 bedroom, 2.5 bath townhouse, perfectly suited for those who appreciate the vibrant lifestyle of Calgary's desirable West Side. The ground level features a versatile flex room, ideal as a home office, fitness space, or studio with direct access to the attached double garage. Upstairs, you'll be greeted by elegant hardwood flooring, rich maple cabinetry, granite countertops, and sleek stainless steel appliances. The open concept main living area includes a generous living room, with access to a deck, a dedicated dining space, and a cozy corner nook perfect for reading or a second work from home setup. A convenient powder room completes this level. The upper floor offers a spacious primary bedroom with a walk-in closet and a private 4 piece ensuite. A second well-sized bedroom accompanied by a 4-piece ensuite bath provide comfort and flexibility for family or guests and dedicated laudry room. This home has been freshly updated with brand new carpet and interior paint making it completely move in ready. Enjoy all that Aspen Woods has to offer, including excellent access to Stoney Trail, the Westside Rec Centre, Aspen Landing shopping, 69th Street LRT, and prestigious schools like Webber Academy. Make this your home today! (id:60626)
Century 21 Bamber Realty Ltd.
House And Lot 2017-14 A And J Crescent
Killarney Road, New Brunswick
Discover this beautifully designed bungalow with a garage, featuring stunning curb appeal and an exceptional interior layout. The main level boasts three bedrooms, including a spacious master suite with a walk-in closet and full ensuite. Enjoy the open kitchen and dining area that flows into a great room with a tray ceiling, enhanced by high-quality laminate and ceramic flooring. The lower level is ready for your personal touch and future development, designed to suit your needs. This home sits on a generous acre lot on A & J Crescent, with all rebates returned to the builder. Plus, enjoy peace of mind with an 8-year Luxe New Home Warranty. Dont miss this opportunity to make this stunning home your own! (id:60626)
Exp Realty
137 Erie Street
St. Thomas, Ontario
Charming 2-bedroom bungalow with spacious rear addition - updated and move in ready! Welcome to this beautifully maintained 2-bedroom, 1 bath bungalow nestled on a picturesque, tree-lined street in a sought-after city neighborhood. This home blends classic charm with modern updates, featuring a large rear addition (2016) that adds exceptional living space and functionality. The bright, open-concept addition includes a spacious living room with a cozy fireplace, a generous dining area, and an expansive kitchen designed for cooking and entertaining. The kitchen boasts a gas cooktop, ample counter space, and abundant cabinetry. Large windows flood the home with natural light and improve energy efficiency. The remaining windows were replaced in 2025. The main level includes two comfortable bedrooms and a full bathroom, offering practical living space ideal for couples, small families, or downsizers. The basement is untouched and ready for your custom finish--perfect for adding value and personalized space such as a rec room, home office, or additional bedroom. Additional highlights include a newer roof in excellent condition, ensuring long-term peace of mind. The landscaped backyard is a private retreat with a large greenhouse, a spacious shed, and room for outdoor enjoyment or gardening. Located on a mature, quiet street with excellent curb appeal, this property is close to schools, parks, shopping, and transit. It's a rare opportunity to own a well-cared for home with room to grow in one of the city's most desirable neighborhoods. The kitchen was designed for a future oven and dishwasher. (id:60626)
Streetcity Realty Inc.
162 Victoria Street
Simcoe, Ontario
Welcome to 162 Victoria Street in the Town of Simcoe, ON. This beautifully maintained bungalow located on a wide lot is ready for its newest owner. Looking to get into main floor living with over 1,100sqft of living space plus a finished basement, this property is the easiest downsizer move. With hardwood flooring, custom cabinets, granite countertops and tons of natural light. Recently painted bathroom and newer vanity upgrades this property is a must see. Located nearby all parks, golf, and amenities such as well-stocked grocery stores, department stores and all necessities. RSA (id:60626)
One Percent Realty Ltd.
18227 Oak Drive
South Glengarry, Ontario
Welcome to 18227 Oak Dr., an extremely well maintained raised bungalow located in the desirable Glendale Subdivision - just minutes east of the city, yet offering a peaceful, country-like setting. Situated on a spacious 113' x 128' lot, this home features 1,269 sq ft of comfortable living space, a detached double car garage, and exceptional curb appeal. Step inside to a bright, open-concept layout featuring a nice sized kitchen with island, flowing seamlessly into the dining area and a large, comfortable living room - perfect for everyday living or entertaining. The main floor offers three bedrooms, including a primary suite with patio doors that lead to a screened-in porch and a large deck, ideal for enjoying the serene backyard. A full 4-piece bathroom completes this level. The fully finished lower level offers a versatile family room with ample space for an office, hobby area, home gym and TV area , and is warmed by a cozy propane stove. An unfinished section provides additional storage and includes direct walk-out access to the backyard - perfect for moving seasonal items with ease. This home is in great condition and move-in ready, with numerous updates completed over the years. Additional highlights include a Generac Home Generator for peace of mind and electrical service through Cornwall Electric. Don't miss this opportunity to enjoy the perfect blend of rural tranquility and city convenience! Click on the Multi-media link for the virtual tour, additional photos & floor plan. The Seller requires 24 hour Irrevocable on all Offers. (id:60626)
RE/MAX Affiliates Marquis Ltd.
118 - 316 John Street
Markham, Ontario
Welcome to This Beautifully Renovated One Bedroom Unit In Prime Thornhill Location At Bayview & John. Functional Main Floor Unit Comes With No Staircase and A Private Terrace Which Is Perfect For BBQ and Entertaining. Modern White Kitchen Cabinets W/Quartz Counters & Stainless Steel Appliances Brand New Hardwood Floors and Tiles Throughout The Unit. Comes With Parking and a Locker. Walking Distance To Great Schools, Full Time Kindergarten, Supermarket, Coffee Shop, Restaurants, Parks, Church, Community Centre, Library And Transit. Minutes To 401,404,Hwy 7 & 407. Amazing Unit To Live In Or Investment! (id:60626)
Right At Home Realty Investments Group
2819 Cranna Crescent
Merritt, British Columbia
Looking for that “forever family home with a shop” where memories are made? This is it! Immaculate and move-in ready, this 4-bedroom, 2-bath home has been lovingly maintained by the same owner for 40+ years. With 3 bedrooms up and 1 down, there’s space for the whole family. The spacious kitchen features an eat-in island and loads of cabinetry with pull-out drawers & appliance garage. Hobby room has a skylight and sliding doors leading to the partially covered back deck overlooking a private, park-like yard perfect for entertaining or coffee in the sun. Downstairs, the fully finished basement includes a cozy pellet stove, rec room w/ room for your pool table or movie nights, 3 pce bath w/ walk-in shower, sauna, and a cold cellar for canning or your wine collection. Sunroom opens to the yard and is wired for a hot tub with a dehumidifier and great light for plants. Attention woodworkers and handymen! The 16x24 heated/wired workshop features 10'8"" ceilings, garage door opener, air filtration, sawdust vacuum, workbenches, RV plug-in & is plumbed for a compressor. Fully fenced lot with mature trees and tons of parking. 4 blocks from elementary school, 2 to the corner store, with parks all around. Updates: Furnace (2022), Roof (2020), Washer/Dryer (2021) Quick possession available! All measurements are approx. Verify if deemed important. (id:60626)
Exp Realty (Kamloops)
537 Black Rd
Sault Ste. Marie, Ontario
Prime vacant residential/industrial property with excellent exposure. 2.1 acres, M1 zoning suitable for many permitted uses. Seller willing to hold mortgage for purchaser. (id:60626)
Royal LePage® Northern Advantage
42 Mcgillivray Ave
Murillo, Ontario
Beautiful 3 bedroom backsplit is located in Murillo. Huge private backyard with wooden area across street. Features maple cabinets w/ granite counters and island, gas fireplace in L.R. Balcony off primary bedroom, hardwood floors throughout, sauna with shower, main FLR laundry, 2.5 baths, heated FLRS in dining area. Plus a 22x24 DET, garage, and lots of parking space. (id:60626)
Royal LePage Lannon Realty
19 Aspen Lane
Norfolk, Ontario
Charming updated freehold bungalow in an active community with clubhouse, indoor pool, hot tub, saunas, outdoor sports, walking trail, outdoor gardens, gym, billiards room, party room, library, craft room and workshop. ** This bright and spacious 1230 sq ft home offers: a large Primary bedroom with walk-in closet, 2nd closet, a 3PC ensuite bathroom with walk-in updated shower, serene views of greenspace; 2nd bedroom (opposite side of house from primary) with large closet and large windows; ** The foyer has a large coat closet and walk-out to garage. ** Continue inside past the 4PC bathroom to the beautiful open concept living space ** White kitchen with raised island peninsula offering endless cupboard space, gas stove, wrap-around counter tops, and large pantry closets. ** Large and bright dining room with built-in cupboards and a desk also has a walk-out sliding doors to deck ** Lovely living room has a cathedral ceiling, updated fan/light, gas fireplace, and several windows, with walk-out to sunroom; sunroom has a gas fireplace making it useable year-round, built-in custom cupboards and a walkout to pergola covered deck. ** Also enjoy main floor laundry, large main floor storage room w stairs down to half-height large, clean basement crawlspace where you wind a tankless water heater, water softener, furnace and A/C. Enjoy sitting on your spacious covered front porch. Enjoy countryside views from your back deck with retractable awning and pergola features. ** Short walk to the fantastic clubhouse (low $60.50/month fee) and acres of outdoor space. Short drive or walk to shops, grocery, LCBO, drug store, restaurants, ice cream shop, town community centre and Port Rowan's gorgeous lakeside park and pier. Short drive to other neighboring towns, Long Point Beach, Tillsonburg, Turkey Point, Port Dover, Simcoe and more! (id:60626)
Sutton Group Realty Systems Inc.
19 Aspen Lane
Port Rowan, Ontario
Charming updated freehold bungalow in an active community with clubhouse, indoor pool, hot tub, saunas, outdoor sports, walking trail, outdoor gardens, gym, billiards room, party room, library, craft room and workshop. ** This bright and spacious 1230 sq ft home offers: a large Primary bedroom with walk-in closet, 2nd closet, a 3PC ensuite bathroom with walk-in updated shower, serene views of greenspace; 2nd bedroom (opposite side of house from primary) with large closet and large windows; ** The foyer has a large coat closet and walk-out to garage. ** Continue inside past the 4PC bathroom to the beautiful open concept living space ** White kitchen with raised island peninsula offering endless cupboard space, gas stove, wrap-around counter tops, and large pantry closets. ** Large and bright dining room with built-in cupboards and a desk also has a walk-out sliding doors to deck ** Lovely living room has a cathedral ceiling, updated fan/light, gas fireplace, and several windows, with walk-out to sunroom; sunroom has a gas fireplace making it useable year-round, built-in custom cupboards and a walkout to pergola covered deck. ** Also enjoy main floor laundry, large main floor storage room w stairs down to half-height large, clean basement crawlspace where you wind a tankless water heater, water softener, furnace and A/C. Enjoy sitting on your spacious covered front porch. Enjoy countryside views from your back deck with retractable awning and pergola features. ** Short walk to the fantastic clubhouse (low $60.50/month fee) and acres of outdoor space. Short drive or walk to shops, grocery, LCBO, drug store, restaurants, ice cream shop, town community centre and Port Rowan's gorgeous lakeside park and pier. Short drive to other neighboring towns, Long Point Beach, Tillsonburg, Turkey Point, Port Dover, Simcoe and more! (id:60626)
Sutton Group Realty Systems
501 - 581 Avenue Road
Toronto, Ontario
Wow! What an opportunity! Rarely offered 2 bedroom, 2 bathroom in this sought after building! Spacious, Sun-filled and overlooking the treetops. An updated kitchen, large balcony to enjoy your morning coffee. Exclusive parking included! Close to all amenities, shops, ttc, parks. Monthly Maintenance includes Taxes, Heat and Water plus on-site Superintendent. (id:60626)
Real Estate Homeward
84 Doxsee Avenue N
Trent Hills, Ontario
Welcome to this charming and solid brick bungalow, perfectly situated in the vibrant Village of Campbellford. Move-In Ready Heart of Campbellford! Easy walk to all amenities, 2 Bedrooms (lower level has office used as bedroom) 2 Bathrooms | Attached Garage | Immaculate! LOADS OF UPGRADES This meticulously maintained home offers outstanding value with numerous recent upgrades and a layout ideal for both comfortable living and entertaining. Step inside to find gleaming hardwood floors (refinished 2024) and a bright, spacious kitchen updated in December 2024, complete with new cabinetry, appliances, and flooring (May 2025). The main floor features two generous bedrooms and a fully renovated 4-piece bathroom (June 2025) with Bath Fitter upgrades and a new vanity. Fresh ceiling fans (Sept 2024), updated switches, and modern plugs throughout ensure comfort and functionality. Enjoy mornings on the inviting front porch that opens into a welcoming foyer and flows into large principal rooms perfect for gatherings. Downstairs, the finished basement (Nov 2024) offers extra living space, including a spacious family room, 2-piece bath, and a versatile office/bedroom (note: requires egress window for legal bedroom use). The large utility/laundry room includes a washer and dryer (new Sept 2024).The attached single-car garage provides inside access to both the house and the fully fenced backyard oasis, featuring a private deck (Aug 2024) and beautifully landscaped grounds with two gates for easy access. Monthly Utilities (Approx.):Hydro: $101Natural Gas/ $54/Water: $130. Don't miss this immaculate home that is truly move-in ready with nothing left to do but enjoy! (id:60626)
Kic Realty
#504 10028 119 St Nw
Edmonton, Alberta
Welcome to this luxurious 1,377 sq ft executive condo in the heart of Edmonton’s sought-after Wîhkwêntôwin neighbourhood. Flooded with natural light, this home features breathtaking downtown views, a bright formal dining area with balcony access, and a spacious living room surrounded by floor-to-ceiling windows. Rich hardwood flooring flows through the living room, dining space, and modern kitchen. The large primary bedroom offers a walk-in closet and a spa-inspired 5-piece ensuite with granite counters, dual sinks, an oval soaker tub, and walk-in shower. Additional highlights include in-suite laundry, high-end finishes, and two titled underground parking stalls. Enjoy access to amenities like a fitness center, social room, and guest suites. Steps from the river valley, Victoria Golf Course, shops, restaurants, and Jasper Ave—with quick access to Groat Road and 109 Street. Urban living at its finest in one of Edmonton’s most desirable communities. All this home needs is YOU! (id:60626)
Exp Realty
908 Stonehaven Road Sw
Calgary, Alberta
Tucked into one of Calgary’s most connected and family-friendly communities, this originally owned bungalow in Southwood offers the perfect blend of charm, comfort, and potential. With 1,124 square feet of well-cared-for living space on the main level, this home is ready for its next chapter, whether that’s hosting a growing family, offering a soft landing for first-time buyers, or serving as a downsized haven for those seeking easy, single-level living. Step inside through the front entrance and discover a bright and spacious living room that welcomes you in with warmth and natural lighting, setting the tone for quiet afternoons, lively gatherings, and the kind of everyday moments that turn into cherished memories. A second entrance through the side-drive through driveway brings you into the heart of the home and the generously sized kitchen featuring an abundance of cabinetry and storage. Whether you're whipping up school lunches, meal-prepping for the week, or hosting brunch, there’s plenty of room to work, gather, and enjoy. Three generously sized bedrooms are included in this floor plan and offer flexibility for all stages of life. The primary bedroom includes a convenient two-piece bath. The second bedroom has been smartly converted into an upper-level laundry space and is an unexpected luxury that adds comfort and practicality to your daily routine. Need another bedroom? This one can be easily reversed. The third bedroom is ideal as a nursery, home office, craft room, or gym providing flexibility to fit your changing needs. A full 5-piece bathroom with a walk-in tub rounds out the main floor, adding both convenience and peace of mind for families with young children or anyone thinking long-term. Downstairs, the unfinished basement is a blank canvas just waiting for your vision. Dream big as this space could become a sprawling recreation and games room, a media lounge, extra bedrooms, or a combination of it all. This home sits on a generously sized lot with ma ture landscaping and a garden that’s been lovingly tended to over the years. Picture kids running through sprinklers, summer evenings outside, or planting veggies in your own backyard. With plenty of room to add a double garage and RV parking, this outdoor space grows with you. Location is always paramount, and Southwood is a community that’s hard to match. With quick access to major roads and two nearby LRT stations, Southland and Anderson, your commute is always convenient. You're also close to both Chinook Centre and Southcentre, making shopping a breeze. Running errands, filling prescriptions, or heading to a doctor’s appointment is simple, with clinics, pharmacies, and dining options all nearby. If outdoor living is your ideal lifestyle, you’ll appreciate being near Fish Creek Park and Glenmore Reservoir, both offering walking paths, picnic areas, and space to reconnect with nature. Downsize, start fresh, or invest....this Southwood bungalow is an incredible opportunity! (id:60626)
Real Broker
205 555 Delestre Avenue
Coquitlam, British Columbia
Welcome to this well-maintained quiet 2-bedroom 700 square ft corner unit in the heart of Bur-quitlam, Coquitlam West. Inside, you´ll find a bright open-concept layout with modern finishes throughout. The well-managed building includes amenities such as a fitness centre and garden courtyard, adding to the comfort and convenience of daily living. Comes with 1 parking stall and one storage locker. Located just steps to shops, restaurants, Lougheed Town Centre, and the SkyTrain station. Call today to view. (id:60626)
Jovi Realty Inc.
1899 Castleton Avenue
Windsor, Ontario
Fantastic ranch style townhome in the highly desirable Blue Heron area across from the lake, park, and scenic Ganatchio Trail. This location offers striking distance to all amenities and the finishes inside this home have been meticulously maintained. The main floor features open concept living and dining area with high vaulted ceiling, gas fireplace, two bedrooms, and two full bathrooms. Enjoy the convenience of main floor laundry and a primary suite with large walk-in closet, and an ensuite bathroom. The professionally finished basement (2023) features an office space, a large family room, a large third bedroom with an ensuite bathroom. This home offers updated AC and furnace (2021), large back patio doors allowing tons of natural light, end unit, and so much more! An $80/month HOA fee covers lawn care, snow removal, roof repair, annual aeration and fertilization, sprinkler system with water, offering truly maintenance-free living! (id:60626)
Lc Platinum Realty Inc.

