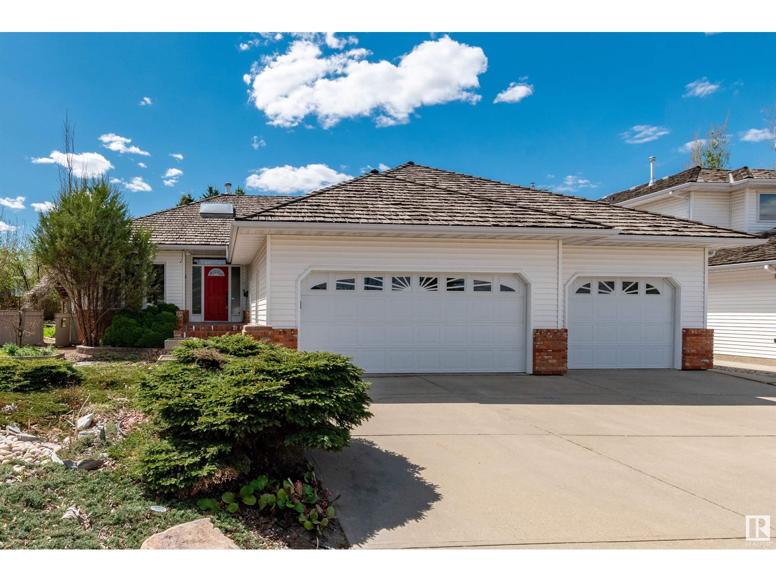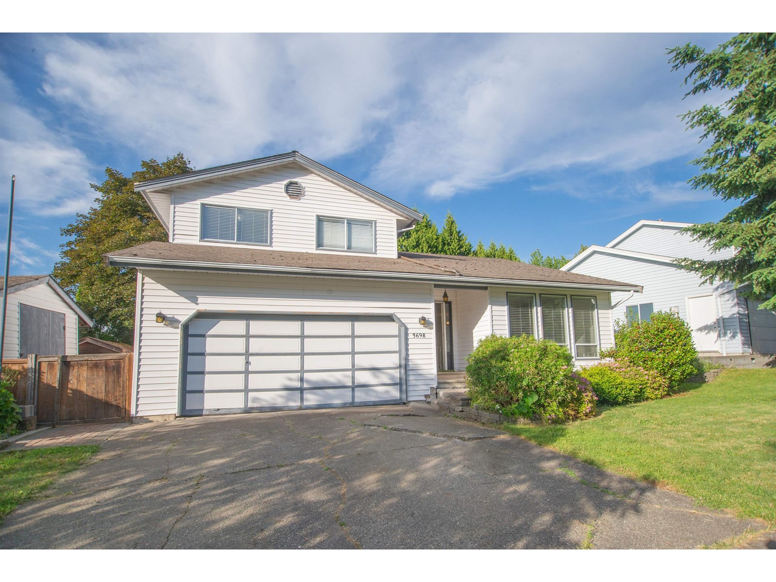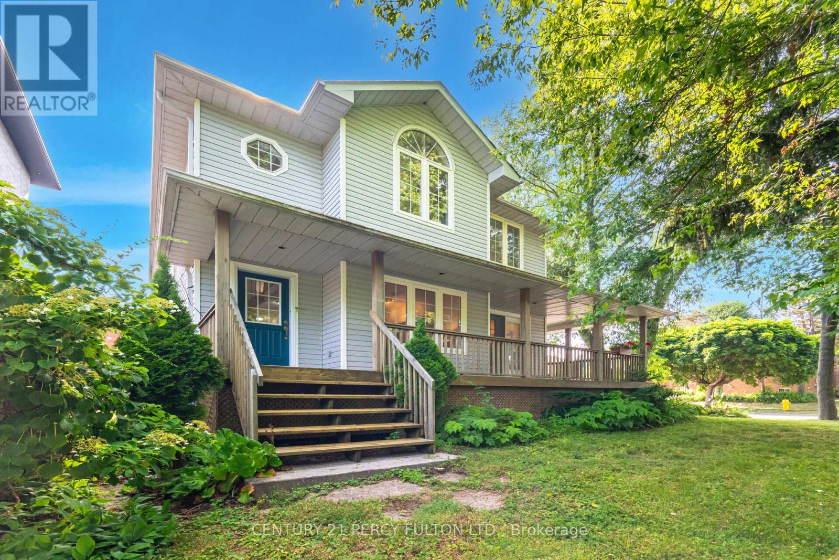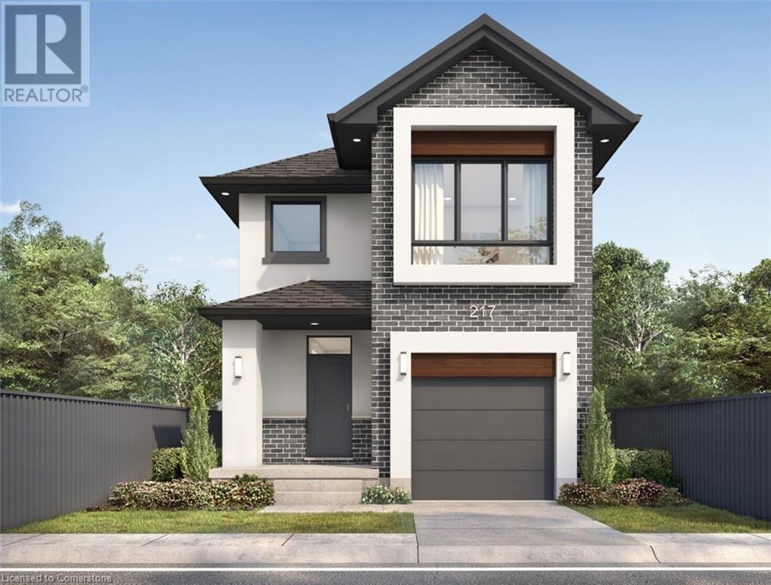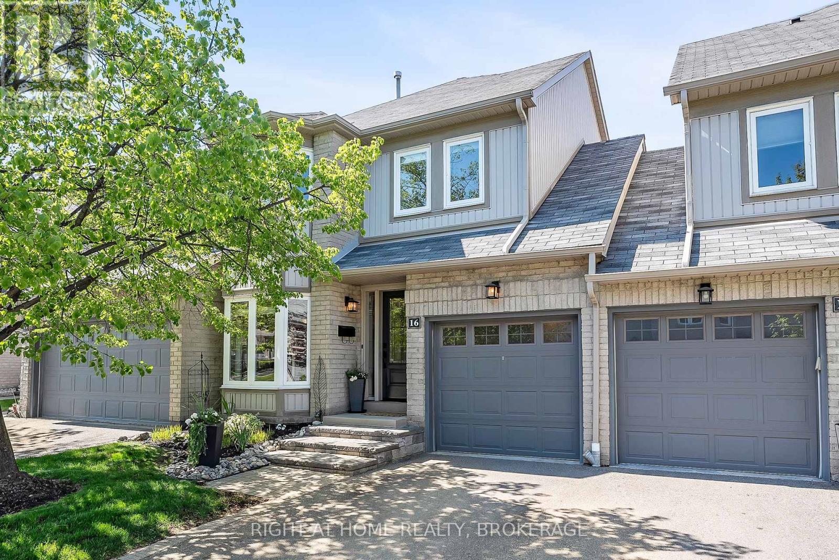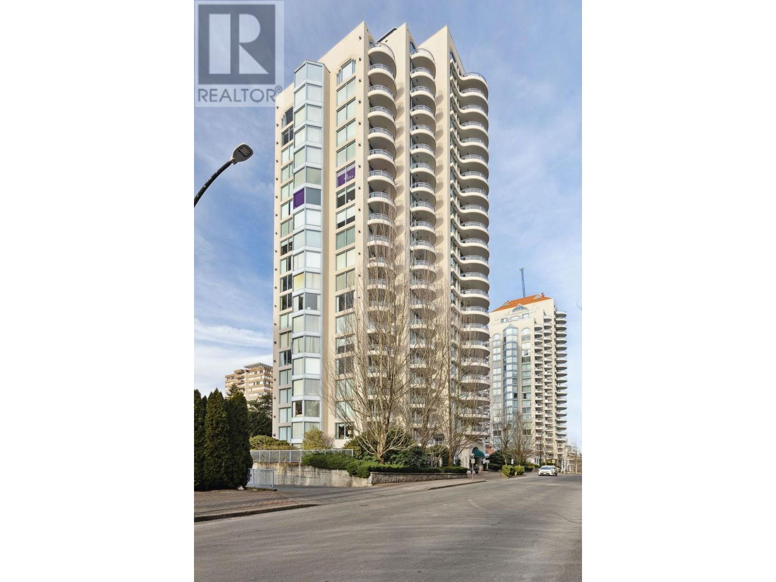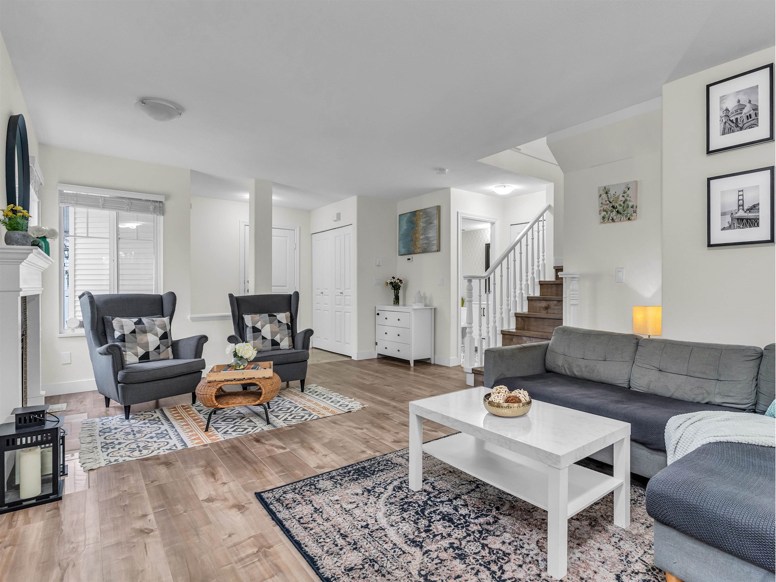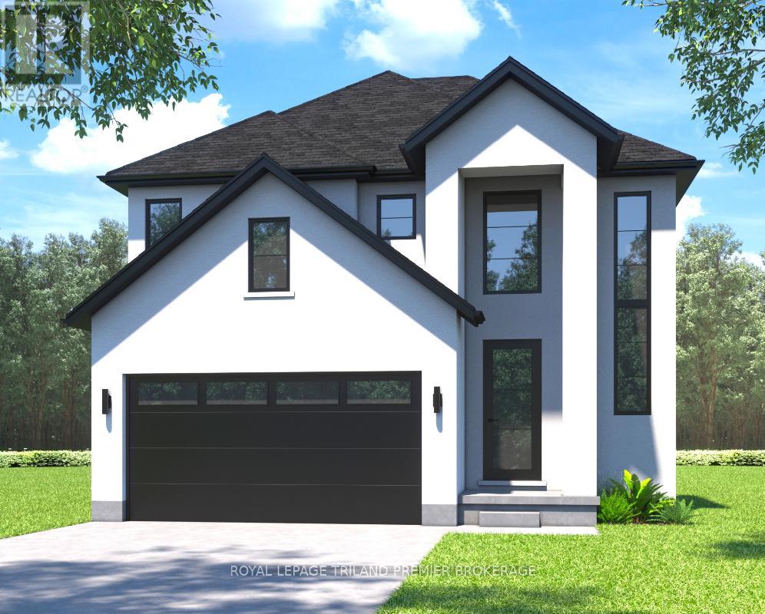1303 Civic Place Mews
North Vancouver, British Columbia
Stunning townhome style apartment in Central Lonsdale. 2 Bed/1 Bath with its own private entrance and large enclosed treed private patio. Engineered hardwood floors, 9´ ceilings, open plan living, gourmet kitchen with bar seating, tons & tons of storage throughout, large master bedroom with a giant walk-in closet. The apartment is FULLY WHEELCHAIR ACCESSABLE. Vista Place is very well managed with on-site caretaker and offers amazing amenities, (gym, amenity room, guest suite, bike room, EV parking, car wash, visitor parking). Pets allowed; 2 dogs or 2 cats or 1 each. 1 parking and 1 storage. Non Smoking building. YOU CANNOT BEAT THIS LOCATION (id:60626)
Oakwyn Realty Ltd.
7970 Burdock Street
Mission, British Columbia
Check this out!! Just finished a full renovated on this home. So much to offer here with open concept living and kitchen area that leads out to the large covered deck with south facing flat backyard for the kids to play. The basement features a large rec-room with a cozy fireplace, wet bar, laundry, bedroom, bathroom and a area for storage, gym etc.. This home includes a newer torch-on roof, furnace and hot water tank. 4 bedrooms with option for 5th bed downstairs. Extra deep driveway, RV parking and easy access to backyard. Situated on a quiet street. This home is in a very desirable area of Mission next to Centennial Park which has walking trails, tennis courts, roller hockey and an off leash dog park. (id:60626)
Sutton Group-West Coast Realty (Abbotsford)
485 Regency Dr
Sherwood Park, Alberta
RARE FIND! This Salvi built bungalow is situated on a MASSIVE LOT in a cul-de-sac offering a FULLY FINISHED basement and a TRIPLE ATTACHED GARAGE!!! Awesome SOUTH FACING BACKYARD with huge deck & a huge shed too! Open floor plan with 4000 square feet of total living space! Big entry way & hardwood floors. Large living room with heated slate floors & gas fireplace. Beautiful kitchen with an abundance of cabinets, Granite & heated floors. Primary Bedroom with walk-in closet & GORGEOUS NEW ENSUITE (heated floors). Second bedroom & 4 piece bathroom (heated floors). Mud room/laundry area. UPDATED basement with a huge family room plus rec room area, vinyl plank flooring, flex room, 2 bedrooms, BEAUTIFUL 4 piece bathroom with sauna, utility & storage space. Cedar shakes are approximately 10 years old. HUGE driveway! Excellent location, only steps to the park, walking trails, and super close to shopping, transit and great amenities. Immediate possession is available! Visit REALTOR® website for more information. (id:60626)
RE/MAX Elite
3698 Robson Drive
Abbotsford, British Columbia
Discover your next home in this large 4-bedroom, 4-bathroom (downstairs bath needs finishing) property, perfect for families and investors alike! Located in a fantastic neighbourhood, providing a bright and welcoming atmosphere. The spacious layout includes a well-appointed kitchen, cozy living areas, and generously sized bedrooms. The basement offers great potential (with some finishing) for a suite, making it an excellent opportunity for those looking to maximize their investment. Step outside to enjoy your private backyard, ideal for summer barbecues and outdoor relaxation. With friendly neighbours and a family-oriented community, this home is a must-see! Don't miss out on this incredible opportunity to build your equity with some finishing on this great property! (id:60626)
Century 21 Creekside Realty Ltd.
1104 Shoal Point Road
Ajax, Ontario
* Bright & Spacious 3 + 1 Bedroom 4 Bath Home in Sought After Area In Ajax * Walking Distance To The Lake * Corner Lot * 2274 SF * 25 Years Old * 9 Ft Ceilings on Main Floor * Hardwood Floors on Main & Second * Oak Stairs * Crown Moulding in Living & Dining * Two Family Rooms * Main Floor Laundry * Primary Bedroom With 4 Pc Ensuite * Wrap Around Porch * No Grass to Cut in Back * Close to Waterfront Trails, Parks, Transit, Schools, Hwy 401 & 412, & More * Furnace (3 Yrs) * Roof (10 Yrs) * A/C (12 Yrs) * (id:60626)
Century 21 Percy Fulton Ltd.
643 Terrier Circle W
Ottawa, Ontario
Discover Exceptional Living in the Heart of Richmond! Step into comfort, elegance, and serenity with this beautifully customized and well built luxury home in a peaceful, family friendly community. Showcasing a modern design and filled with natural light, this residence offers the perfect blend of upscale living and functional layout .Boasting 4 bedrooms and 5 bathrooms, this spacious home is ideal for growing families and effortless entertaining. The main floor features a welcoming front porch, a dedicated office or den just off the foyer, and a grand open concept living space that seamlessly connects the great room, dining area, and chefs kitchen. The kitchen is a true showpiece, featuring quartz countertops, a tile backsplash, walk in pantry, soft close cabinetry, and a bar area perfect for hosting or everyday living. From here, step out to the backyard with no rear neighbours just open green space and pure tranquility. Hardwood and ceramic tile floors span the main level, while the finished basement includes high ceilings, great size windows, a three piece bathroom, wine storage room, workout area, large recreation space, and a workshop in the unfinished section. Upstairs, the hallway opens to a LOFT with soaring vaulted ceilings, creating a bright and versatile second living space for relaxation, study, or play. The primary bedroom is quietly tucked at the rear of the home and features a luxurious ensuite complete with his & hers walk-in closets. Bedroom two includes a private balcony and shares a twin style bathroom with third bedroom. A spacious fourth bedroom offers its own walk-in closet and easy access to the full family bath. The upper level also includes convenient second floor laundry. Maticulously maintained, this family home is just steps from Meynell Park and the scenic pond with surrounding walking trails, this home combines small town charm with easy access to big city amenities. One of Ottawas best kept secrets and a perfect place to call home! (id:60626)
RE/MAX Hallmark Realty Group
488 Green Gate Boulevard
Cambridge, Ontario
MOFFAT CREEK - Discover your dream home in the highly desirable Moffat Creek community. These stunning detached homes offer 4 and 3-bedroom models, 2.5 bathrooms, and an ideal blend of contemporary design and everyday practicality. Step inside this Orchid A model offering an open-concept, carpet-free main floor with soaring 9-foot ceilings, creating an inviting, light-filled space. The chef-inspired kitchen features quartz countertops, a spacious island with an extended bar, ample storage for all your culinary needs, open to the living room and dining room with a walkout. Upstairs, the primary suite is a private oasis, complete with a spacious walk-in closet and a luxurious 3pc ensuite. Thoughtfully designed, the second floor also includes the convenience of upstairs laundry to simplify your daily routine. Enjoy the perfect balance of peaceful living and urban convenience. Tucked in a community next to an undeveloped forest, offering access to scenic walking trails and tranquil green spaces, providing a serene escape from the everyday hustle. With incredible standard finishes and exceptional craftsmanship from trusted builder Ridgeview Homes—Waterloo Region's Home Builder of 2020-2021—this is modern living at its best. Located in a desirable growing family-friendly neighbourhood in East Galt, steps to Green Gate Park, close to schools & Valens Lake Conservation Area. Only a 4-minute drive to Highway 8 & 11 minutes to Highway 401.**Lot premiums are in addition to, if applicable – please see attached price sheet* (id:60626)
RE/MAX Twin City Faisal Susiwala Realty
16 - 3420 South Millway
Mississauga, Ontario
Welcome to 16-3420 South Millway in the highly coveted community of Erin Mills, Mississauga. This home is conveniently located only steps to the scenic walking trails of Sawmill Creek, highly rated schools, University of Toronto (Mississauga Campus), Credit Valley Hospital, endless amenities, transit and quick access to the QEW, 403 and 407. Approaching the home, you can't help but appreciate the curb appeal with designer select stone landscaping, beautiful gardens, a lovely blend of brick and siding coupled with new windows, garage door and entry door system. Entering the home, you're greeted with a renovated main floor featuring a modern kitchen with eat in breakfast area, hand scraped hardwood flooring, a large living room with fireplace and a formal dining room with a walk-out to the yard. The kitchen features modern finishings including quartz counter tops, plenty of cabinetry, stainless steel appliances and a chic backsplash. Other upgrades include high profile baseboards, crown moulding and tasteful wainscotting. The main level also features a centrally located powder room and a large double closet. Heading upstairs you'll find three generously sized bedrooms, two full bathrooms and a linen closet. The primary bedroom offers his and hers closets and a newly renovated 4-pc bath with custom built cabinetry, a deep tub and separate standup shower. Bedrooms 2 and 3 both offer large double closets and all three rooms feature tastefully selected laminate flooring. Continuing down to the basement you'll find a large rec room ideal for additional family space, a separate office and a large utility room/workshop providing additional storage and laundry. The rear yard offers lovely landscaping, new fencing and a great place for the family to enjoy the outdoors. The Enclave community also features a centrally located outdoor private pool for residents and guests exclusive use. (id:60626)
Right At Home Realty
2204 739 Princess Street
New Westminster, British Columbia
Welcome home to Berkley Place built by Bosa! This home is being offered to the market for the first time ever and was customized by the current owner while the building was under construction. You will be blown away by this layout and the views! You have plenty of space to enjoy inside and out from its house like layout of 1,509 SF and it´s three balconies. Two large bedrooms with a primary ensuite and formal living room, formal dining room plus eating area off the kitchen. Three parking stalls and one storage locker included! Walk to absolutely everything including, Walmart, Save On Foods, library, Royal City Centre, bus, lawn bowling, etc. Call now for your private viewing! OPEN HOUSE Saturday July 26 3:00-5:00pm! (id:60626)
RE/MAX All Points Realty
43 13499 92 Avenue
Surrey, British Columbia
CORNER UNIT townhouse that FEELS LIKE LIVING IN DETACHED HOME! 3 bdrms, 3 baths 1,495 sqft, situated in the heart of Surrey. Main floor boasts a SPACIOUS living room w/ COZY GAS FIREPLACE & UPDATED FLOORING. Off the living room, there's a stunning ktchn w/ an ISLAND, QUARTZ CNTERTOPS, S/S APPLNCES, FLOOR TO CEILING BUILT-IN PANTRY w/ PULL OUT SHELVES & a DESIGNATED DNING AREA+EAT-IN space. Your backyrd is right thru the kitchen, perfect for BBQ! Upstairs, you'll find the MASTR BDRM w/ FULL ENSUITE & WIC+2 bdrms w/ FULL BATH. Garage is also roughed in for central vacuum. Excellent school options, including Queen Elizabeth Secondary School & Queen Elizabeth Meadows Park, just 2mins drive. 4-5 mins drve to Cedar Hills Shopping Centre & McDonald's. 3 TOTAL CAR PARK, 1 is uncovered. (id:60626)
Exp Realty Of Canada Inc.
74 Earl Grey Crescent
Brampton, Ontario
Gorgeous Detached Home With Double Car Garage On ****A Premium Pie-Shaped Lot With No Neighbor's In The Back**** Step Inside To A Bright And Spacious Open-Concept Main Floor Featuring A Large Living & Dining Area With Hardwood Floors And A Cozy Gas Fireplace Overlooking The Private Backyard. The Spacious Kitchen And Breakfast Area Are Filled With Natural Light And Showcase Brand New Quartz Countertops, Stainless Steel Appliances, Pot Lights, And A Walk-Out To Your Very Own Backyard Retreat. Enjoy Summer Entertaining On The Oversized Two-Tier Wooden Deck, Perfect For Gatherings And Relaxing Outdoors. The Upper Level Offers Three Generously Sized Bedrooms, Including A Spacious Primary Suite With A Walk-In Closet And A Private 4-Piece Ensuite. The Finished Basement Provides A Large Rec Room With Laminate Floors And Endless Possibilities For Additional Living Space. Located On A Quiet Street, This Beautiful Home Backs Onto Open Green Space With No Rear Neighbor's, Offering Added Privacy. Walking Distance To Plazas, Schools, Parks, And Public Transit. Just Minutes To Mount Pleasant GO Station And All Major Amenities. (id:60626)
RE/MAX Realty Services Inc.
270 Hesselman Crescent
London, Ontario
TO BE BUILT: Hazzard Homes presents The Broadstone, featuring 2704 sq ft of expertly designed, premium living space in desirable Summerside. Enter through the front door into the double height foyer through to the bright and spacious open concept main floor featuring Hardwood flooring throughout the main level; staircase with black metal spindles; generous mudroom, kitchen with custom cabinetry, quartz/granite countertops, island with breakfast bar, and butlers pantry with cabinetry, quartz/granite counters and bar sink; expansive bright great room with 7' windows/patio slider across the back. The upper level boasts 4 generous bedrooms and three full bathrooms, including two bedrooms sharing a "jack and Jill" bathroom, primary suite with 5- piece ensuite (tiled shower with glass enclosure, stand alone tub, quartz countertops, double sinks) and walk in closet; and bonus second primary suite with its own ensuite and walk in closet. Convenient upper level laundry room. Other standard features include: stainless steel chimney style range hood, pot lights, lighting allowance and more. (id:60626)
Royal LePage Triland Premier Brokerage



