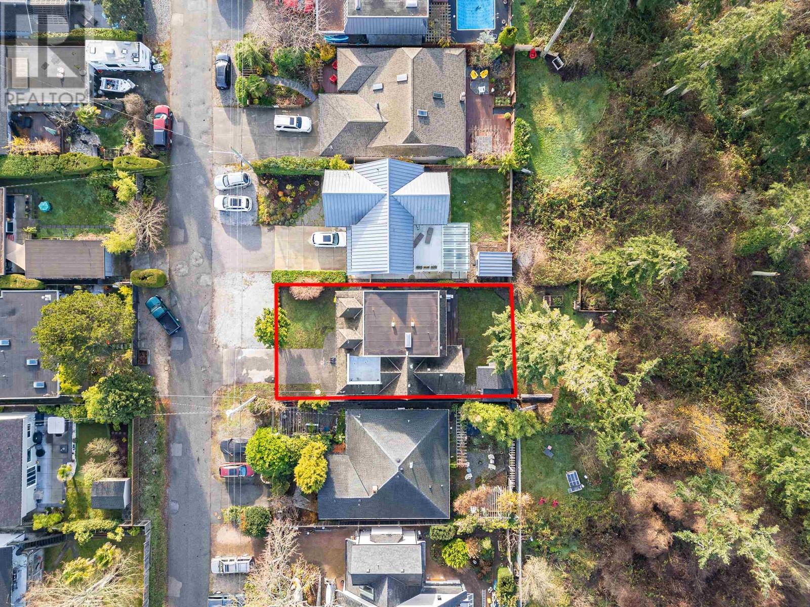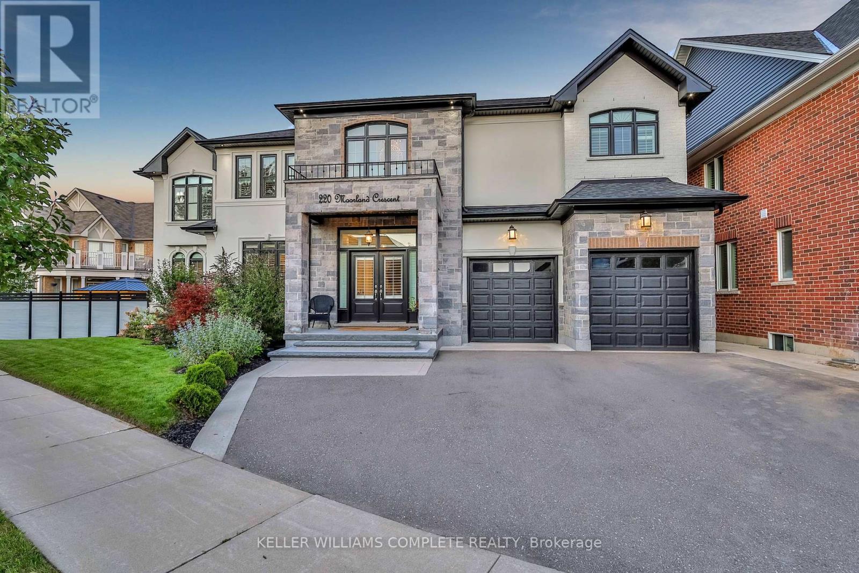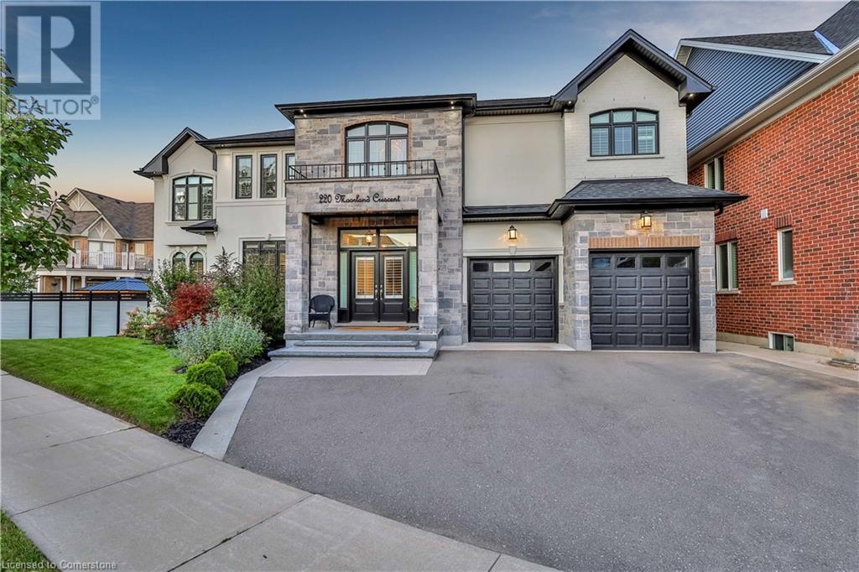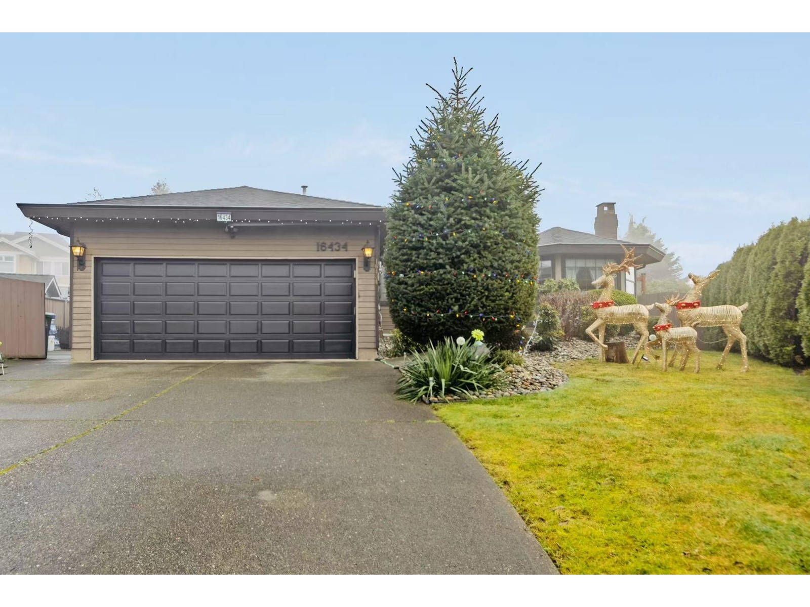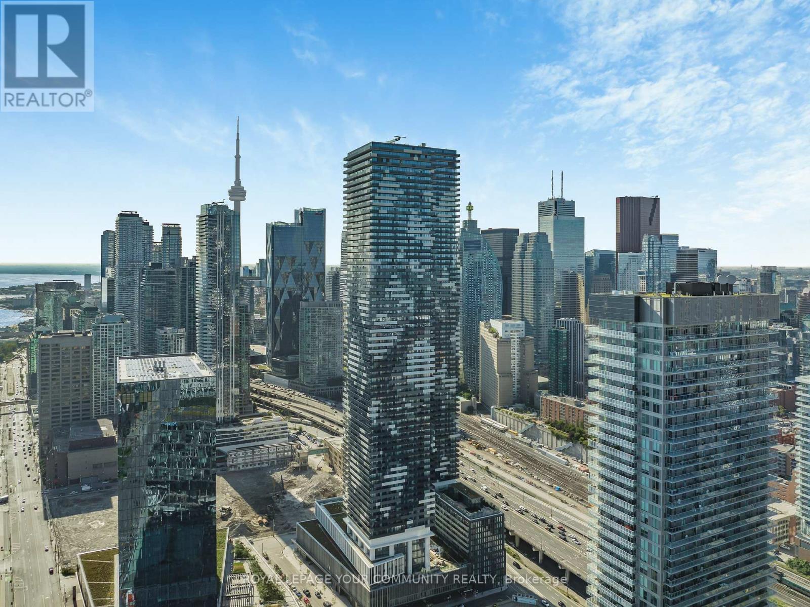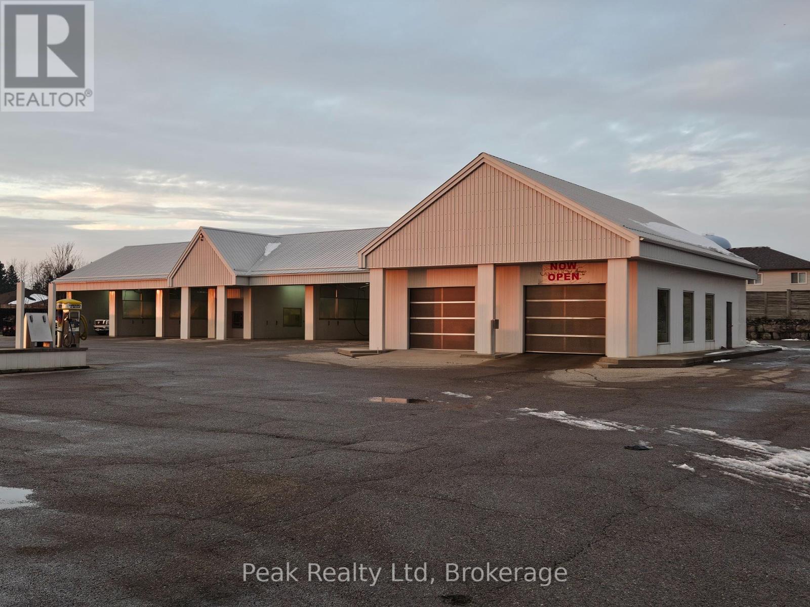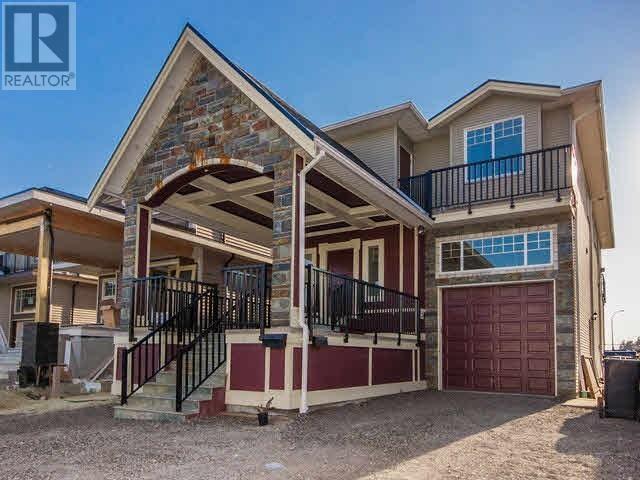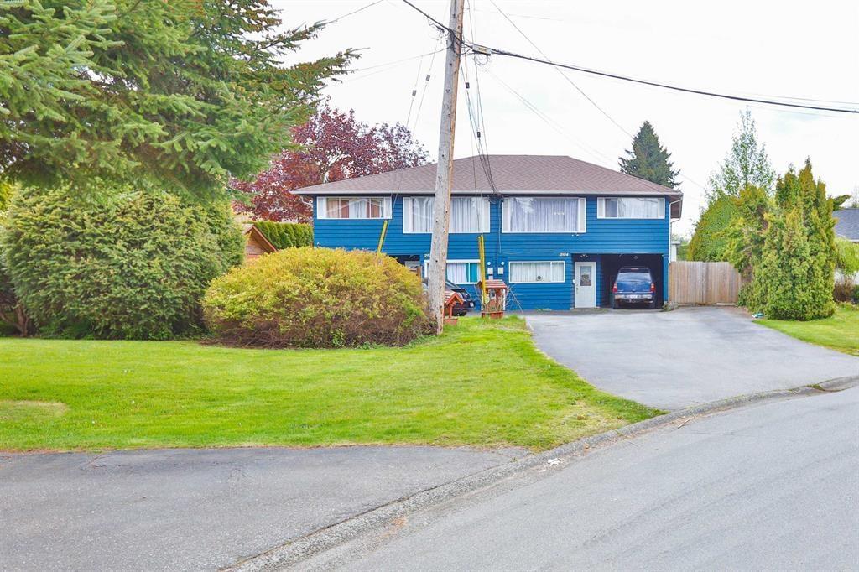189 65b Street
Delta, British Columbia
This Cape Cod-style family home is located close to the Southlands, Four Winds Beach House & Brewery, and L´Aromas coffee shop, offering comfort and character in a peaceful beachside community. Just a short walk from the beach, it features 4 bedrooms, 3 bathrooms, and a functional layout perfect for family living. Highlights include two fireplaces, a one-car garage, and a versatile office space. The backyard backs onto a greenbelt and provides a private retreat with a new custom-built storage shed. Embrace the Boundary Bay lifestyle in this serene, family-friendly neighbourhood. (id:60626)
RE/MAX City Realty
220 Moorland Crescent
Hamilton, Ontario
A true masterpiece! This unique home boasts an exquisite curb appeal, drawing on-lookers with its grandness, perfectly manicured lawn which has been professionally landscaped, and an elegant façade with a unique contrast of colours. With over 4000 SQ FT of luxury living, prepare yourself to see why this is one of the most unique properties yet to be experienced. Step inside where you are welcomed by a magnificent foyer with an astonishing 19 foot ceiling and an opulent chandelier hanging right above. Throughout the entire space you will be amazed with the level of natural light the windows present, and each window in the home has its own custom-made California shutters! In the living room you will be intrigued by the crystal chandelier that hovers from the spectacular coffered ceilings. During winter months turn on the gas fireplace for warmth and in the summer open the California shutters for natural light and the French doors that lead you to the backyard for some fresh air. The Chefs kitchen is designed to impress and meet all your needs with high kitchen cabinets, ample space and newer appliances. The stylish Granite island makes way for the ultimate experience for gatherings. Either head out to the backyard through the second set of French doors or head to the lovely dining room with coffered ceilings and wainscotting all around. The main floor also offers an elegant bathroom and a nice sized bedroom (or office). Make your way upstairs through the sophisticated curved staircase where there are 4 bedrooms and each has its own full bathroom! In the modern primary bedroom there is a 5 pc spa like ensuite where you will deeply fall in love. In the basement there is a separate living area with a full sized kitchen, a bedroom and a 3pc bathroom with heated floors. The basement features a walk-up into the backyard oasis with a deck, gazebo for entertainment and lush hedges. This home truly offers that luxury lifestyle you have been dreaming of. (id:60626)
Keller Williams Complete Realty
220 Moorland Crescent
Ancaster, Ontario
A true masterpiece! This unique home boasts an exquisite curb appeal, drawing on-lookers with its grandness, perfectly manicured lawn which has been professionally landscaped, and an elegant façade with a unique contrast of colours. With over 4000 SQ FT of luxury living, prepare yourself to see why this is one of the most unique properties yet to be experienced. Step inside where you are welcomed by a magnificent foyer with an astonishing 19 foot ceiling and an opulent chandelier hanging right above. Throughout the entire space you will be amazed with the level of natural light the windows present, and each window in the home has its own custom-made California shutters! In the living room you will be intrigued by the crystal chandelier that hovers from the spectacular coffered ceilings. During winter months turn on the gas fireplace for warmth and in the summer open the California shutters for natural light and the French doors that lead you to the backyard for some fresh air. The Chef’s kitchen is designed to impress and meet all your needs with high kitchen cabinets, ample space and newer appliances. The stylish Granite island makes way for the ultimate experience for gatherings. Either head out to the backyard through the second set of French doors or head to the lovely dining room with coffered ceilings and wainscotting all around. The main floor also has an elegant bathroom and a nice sized bedroom (or office). Make your way upstairs through the sophisticated curved staircase where there are 4 bedrooms and each has its own full bathroom! In the modern primary bedroom there is a 5 pc spa like ensuite where you will deeply fall in love. In the basement there is a separate living area with a full sized kitchen, a bedroom and a 3pc bathroom with heated floors. The basement features a walk-up into the backyard oasis with a deck, gazebo for entertainment and lush hedges. This home truly offers that luxury lifestyle you have been dreaming of. (id:60626)
Keller Williams Complete Realty
16434 Glenside Place
Surrey, British Columbia
Discover comfort and style in this beautifully renovated 3-level split home. Nestled in sought-after Fraser Heights, it offers 2,640 sq. ft. of living space on a generous 9,917 sq. ft. lot. Featuring four spacious bedrooms, a home office, and a picturesque backyard with a covered sun deck and lush garden, this home exudes charm. Its artistic flair, inspired by a musical past, creates a unique, inviting atmosphere. An oversized garage with workshop space and RV parking adds convenience. Located in a private cul-de-sac near top schools and transit, this home blends tranquility with urban ease. Don't miss this rare gem! (id:60626)
Pacific Evergreen Realty Ltd.
35 Acores Avenue
Toronto, Ontario
Motivated seller. 2538 sq feet including the basement living area. immaculate, bright, move-in ready family home luxury & comfort & tucked within one of Toronto's most charming hidden enclaves. Acores feels like a retreat: wide tree-lined street, easy parking, a true neighborhood spirit & backing onto Garrison Creek Park & community gardens. Newer (27-year-old), freehold, home with soaring ceilings, wood floors and open-concept design create a warm welcoming flow. The chefs kitchen dazzles with custom cabinetry, marble counters, marble backsplash, marble breakfast bar & stainless steel appliances. The 2nd floor features 3 spacious bedrooms (2 with intricately vaulted ceilings), wide hallways and staircases, and bright garden views. 1 of the 3 bedrooms comfortably holds a king sized bed, sofa & desk/chair. The 3rd-floor private suite impresses with vaulted ceilings, space for king-sized bed, seating area, desk, compact fridge, walk-in closet and 4-pc ensuite. Lower level with high ceiling offers a 5th bedroom and 3-pc bathroom & whether a guest suite, entertainment lounge, children's playroom, or private retreat, its ready to adapt to your needs. Already plumbed & wired for a kitchen or wet-bar, it offers easy potential for a rental suite. Landscaped backyard with gas BBQ line, detached garage & direct access to Garrison Creek Park. The garage qualifies for conversion to Laneway Suite under current City bylaws, for in-law or rental. Additional features: gas fireplace with stunning antique beveled-glass oak mantel creates classic warmth, new washer, gas dryer, built-in vacuum, & updated mechanicals. Easy short walks to Geary Ave, Shaw Bike Route, Christie Pits Park, Wychwood Barns, Casa Loma, Koreatown, Bloor and St Clair. 2 minute walk to #63 10-minute network bus from Eglington W to Liberty Village. Subway Line 2 is 14 minute walk or 7 minutes by bus! Option to purchase completely furnished for turnkey experience. See HoodQ report. (id:60626)
Freeman Real Estate Ltd.
3141 3rd Ave
Port Alberni, British Columbia
An opportunity to purchase a successful business in growing Port Alberni. Dog Mountain has won over a dozen awards since its inception and has positive relationships with civic groups and vendors. This parcel includes two structures, all physical and intellectual assets and land title ownership. The business has seen successive years of positive net profit and there is untapped room to expand production. The sale also includes a brand-new coffee roasting business and assets as well as the existing food service. Unique storage in basement for finished product, dry goods etc. Size allows for bulk purchase of goods used in production. Brewery is on 800 amps three phase with outbuilding on separate service. (id:60626)
Sotheby's International Realty Canada
15275 83b Avenue
Surrey, British Columbia
Well-Maintained 8-Bedroom Home on a quiet, family-friendly street in the desirable Fleetwood neighbourhood, this spacious and well-cared-for 8-bedroom, 6-bathroom home offers exceptional versatility and comfort. With a thoughtful layout, this home features generously sized bedrooms upstairs with ample storage, a bedroom/office on the main floor with a large kitchen with and family room. Ample parking in the front and rear, with a fully fenced private yard. Updates include new paint, blinds, low maintenance turf backyard, walkout deck, refinished kitchen and much more. Conveniently located just a 5-minute drive to all major amenities, including schools, shopping, parks, and transit in Surrey's most most sought-after neighbourhoods. Call today to book your private showing. (id:60626)
Sutton Group-Alliance R.e.s.
1703 Hillier Road
Sicamous, British Columbia
This grand, custom log home sits on 16 picturesque acres, backing the Eagle River and conveniently located just 5 minute's drive from the Sicamous town centre and Shuswap Lake! Enjoy the serenity and scenic surroundings, and find many lovely spaces for shade and sunshine, on the expansive wrap-around deck. There's plenty of open yard around the home, and nature to wander beyond that! Inside, you'll feel the impact of quality workmanship, custom woodwork and design features, high vaulted ceilings, and loads of natural light throughout! The large, open main living area is an impressive and inviting space featuring large windows showcasing the views all around, skylights, vaulted ceilings, 3 points of access to the deck, a sweet loft with rope-surround, a towering stone feature that extends to the lower level, and more! The kitchen offers plenty of cabinet and counterspace, and a breakfast bar. The large primary retreat is complete with en suite, walk-in closet, and direct access to the deck. The primary bedroom enjoys added privacy as the other 3 bedrooms are separated in another wing of the home, surrounding the foyer. A beautiful wood spiral staircase leads to the bright walk-out basement. This expansive space was most recently enjoyed for a home theatre, bar and billiards, and a large home gym. There's plenty of space for your own favourite recreation and hobbies! The outbuilding has covered storage, garage, workshop, and enclosed storage space for all your toys! (id:60626)
Greater Property Group
6506 - 138 Downes Street
Toronto, Ontario
Welcome to this stunning 3-bedroom, 3-bathroom corner suite featuring an open-concept layout with breathtaking South-East views of the city skyline and shimmering lake. Soak in panoramic vistas from your wrap-around balcony, perched high above it all. Enjoy spacious, sun-drenched living areas, modern finishes, and a layout that perfectly blends function with style.Steps to Sugar Beach, the Financial District, George Brown, Farm Boy, Loblaws, LCBO, and a wide array of trendy restaurants, shops, and entertainment. Experience the ultimate waterfront lifestyle with everything at your doorstep.Live, work, and play at Sugar Wharf a vibrant community by the lake. (id:60626)
Royal LePage Your Community Realty
270 Lorne Avenue E
Stratford, Ontario
270 Lorne Ave. E. Stratford ***Contractor Bay Rental Opportunities*** Grow and expand or build or onto your business.The 1.8 acre lot offers maximum traffic flow with easy access and all the infrastructure and services in place. The 6321 sqft. building offers, 8-bays, floor level access, lots of parking, 200 amp 3-phase power, natural gas in-floor heating. With very generous ( i2 ) zoning the building could be easily converted to suit your future needs. Property Options: 1.24 Acres: Building with all of the services and infrastructure. 0.56 Acres: Surveyed Lot with services available. Both 1.8 Acres: Building with all of the services and infrastructure Call today for more information. (id:60626)
Peak Realty Ltd
312 Jardine Street
New Westminster, British Columbia
Welcome to 312 Jardine Street - A Hidden Gem in the Heart of Queensborough! you´re just minutes from schools, shopping at Queensborough Landing, parks, transit, and easy access to Richmond, Burnaby, and New Westminster. A family-friendly neighborhood with a strong sense of community-this is where convenience meets lifestyle. This well-maintained home offers the perfect blend of comfort, style, and functionality. Featuring spacious living areas, modern finishes, and a thoughtfully designed layout, it´s ideal for growing families or savvy investors. Enjoy a bright kitchen, generous bedrooms, and a private backyard perfect for entertaining. Call now for a private viewing! Located in the vibrant and fast-growing community of Queensborough (id:60626)
Srs Westside Realty
RE/MAX Westcoast
11924 & 11926 90a Avenue
Delta, British Columbia
NORTH DELTA DUPLEX Situated witin Scott Rd Corridor Small-Scale Multi-Unit Housing-Up to 12 Storeys. Nestled in the heart of Annieville, this well maintained 8 Bed, 2 Bath Duplex property highlights 4 BDs, 1 BA (2 Bed 1 Bath Up, 2 Bed below) each side. Ground level seperate basement entry has excellent potential for a 1 or 2 bdrm in-law suite on each side. Some updates include newer roof, lighting, paint & refinished hardwood floors. Situated on a 12,375 sq ft and on a quiet street just steps from Scott Road shopping, transit, and top schools. Updates include renovated kitchen (11926), a newer roof, lighting, paint, and refinished floors. Lots of options for families, investors and developers. Call for private showing. (id:60626)
RE/MAX Performance Realty

