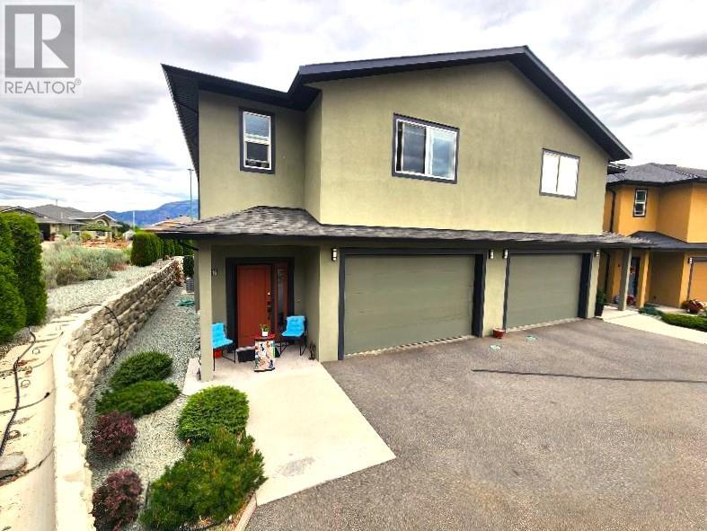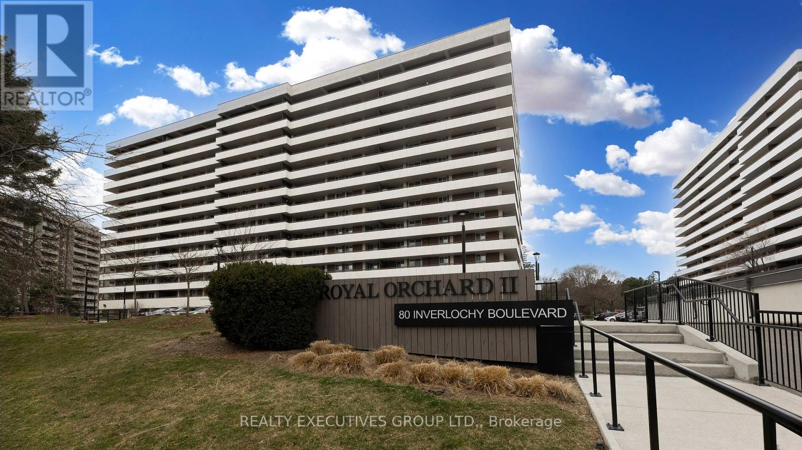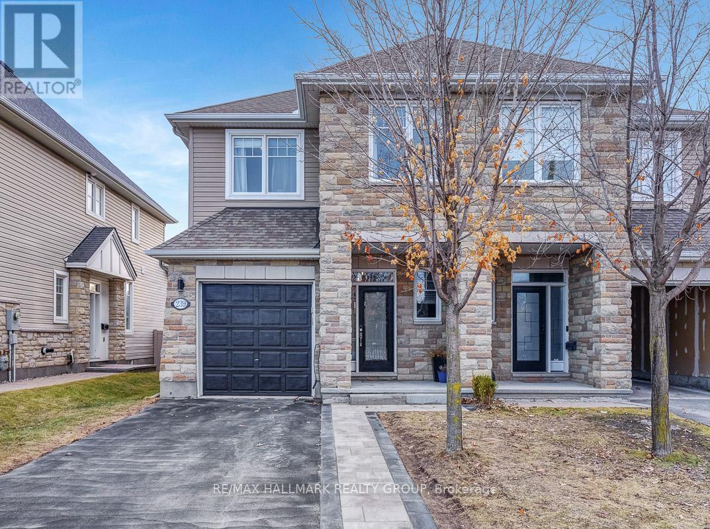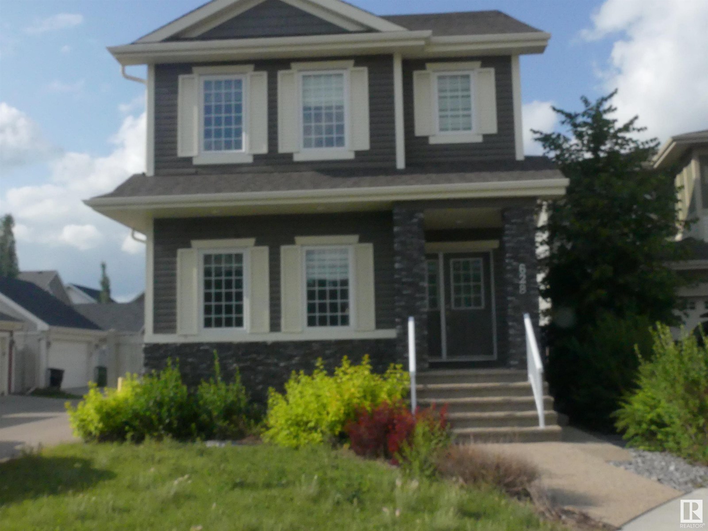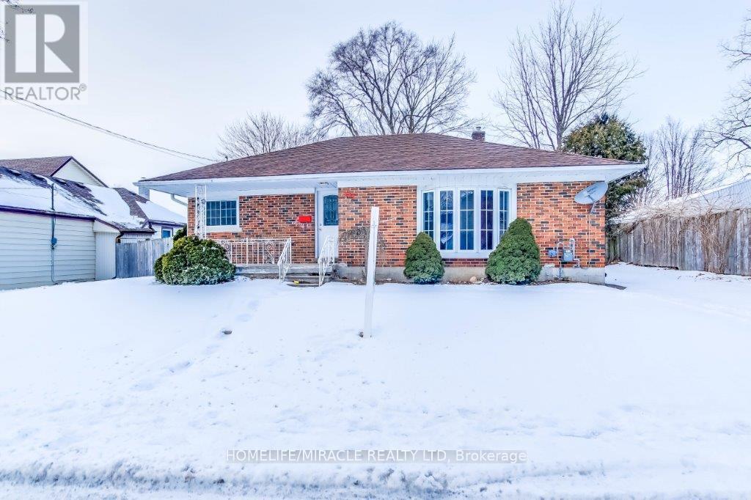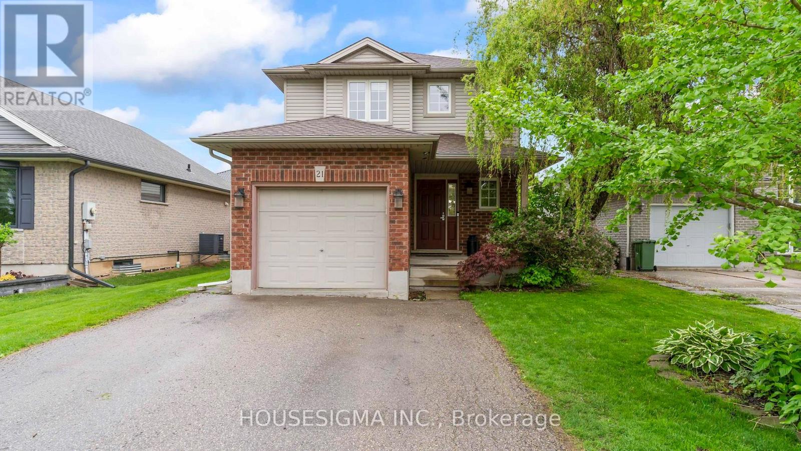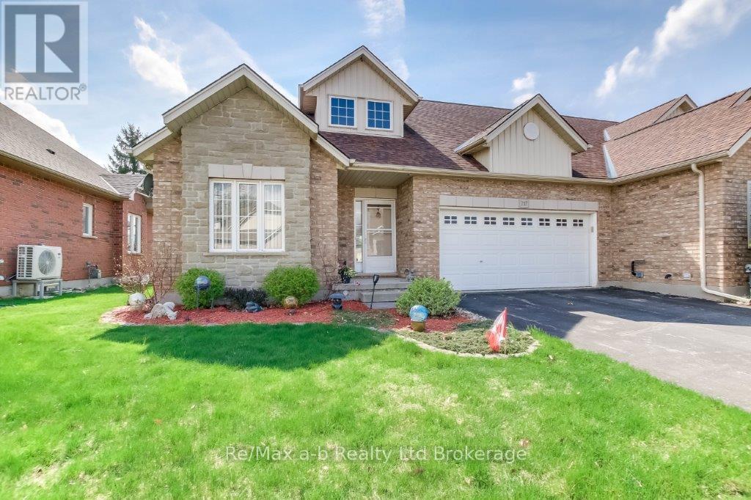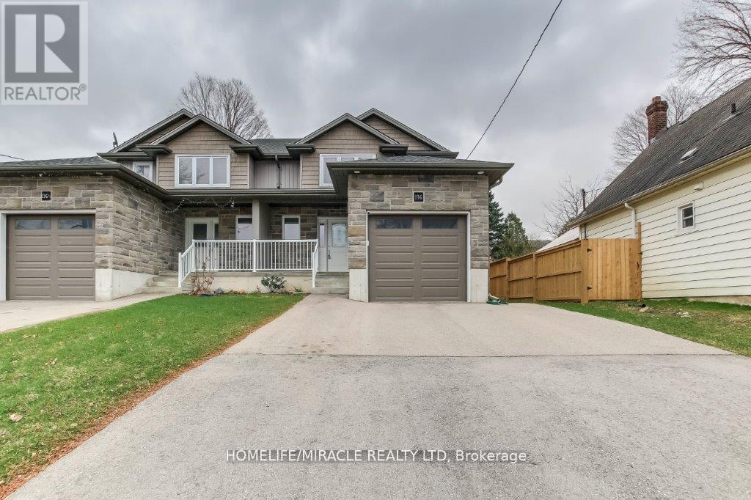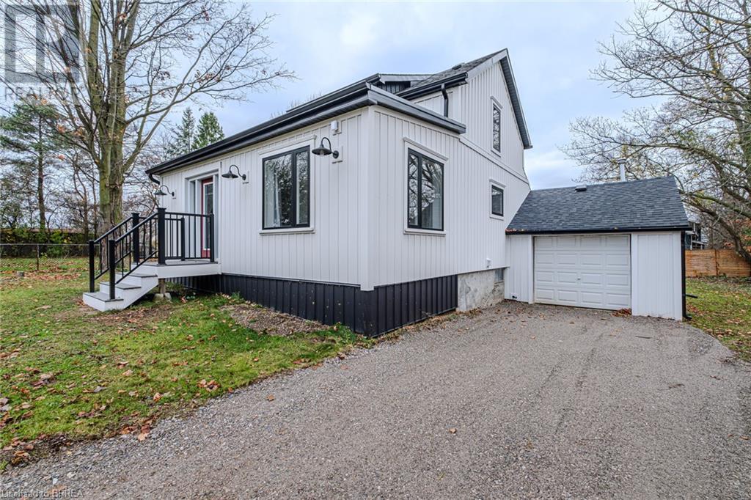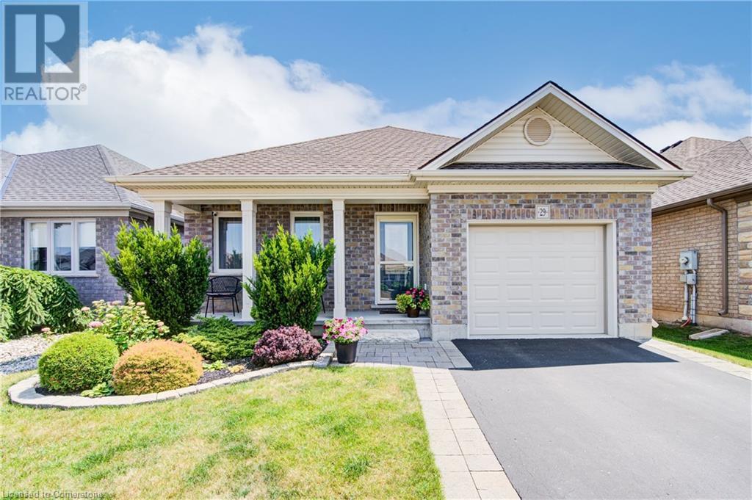7925 10 County Road
Angus, Ontario
Nestled on a serene 0.385-acre lot with no neighbours behind, this all-brick raised bungalow offers the perfect blend of peaceful country living and easy access to town amenities - just waiting for your finishing touches! Inside, the bright main floor boasts large windows, hardwood floors, and a modern eat-in kitchen with granite countertops. Two spacious bedrooms and a full bathroom complete this level. The fully finished basement expands your living space, featuring a third bedroom with a cozy wood fireplace, a massive family room, a bathroom, laundry area, and ample storage. Plus, this carpet-free home is topped with a durable metal roof for long-lasting quality. Step outside to your fully fenced backyard, lined with mature trees and overlooking picturesque farmland - a private retreat perfect for relaxation. Ideally located between Angus and Alliston, just minutes from Base Borden, this home is a must-see! (id:60626)
Keller Williams Experience Realty Brokerage
147 Templevale Road Ne
Calgary, Alberta
Fantastic revenue property in the heart of Temple with a City of Calgary Legal Registered Secondary Suite.This beautifully updated home offers 6 bedrooms, 3 full bathrooms, 2 laundries, 2 hot water tanks, and an upgraded furnace. Both suites are fully self-contained with separate entrances, offering privacy and great income potential. Upgrades include windows, flooring, kitchens, bathrooms, and sound insulation between floors. The main level features a spacious living and dining area with a modern gas fireplace, a stunning granite kitchen with stainless steel appliances, and 4 bedrooms including a primary with ensuite. The legal 2-bedroom basement suite feels bright and open with large windows, an upgraded kitchen, and a spacious living/dining layout. Enjoy a double detached garage, , a sunny west-facing backyard, and great access to 68 Street, McKnight Blvd, and Stoney Trail. A must-see home with exceptional income potential! (id:60626)
RE/MAX First
16 Mitchell Drive
Quinte West, Ontario
This beautifully finished 4-bedroom, 3-bathroom home blends modern style with everyday comfort in on of Frankford's most welcoming neighbourhoods. Perfect for growing families or those looking to settle into a peaceful yet connected community, this home offers bright, open living spaces and thoughtful upgrades throughout. Step into the open-concept main floor where warm , durable laminate flooring meets contemporary finishes. The stylish kitchen is a standout with quartz countertops, stainless steel appliances, seated island glass tile backsplash. and eye-catching glass-front upper cabinets - combining both function and flair. Enjoy effortless indoor-outdoor living with access to a spacious upper deck that's perfect for barbecue and summer lounging. Down below, a brand new lower deck offers a luxurious escape featuring a private hot tub, privacy walls and plenty of space to relax after a long day- your own personal retreat surrounded by mature trees and a low-maintenance backyard. The main level includes two generous bedrooms, including a large primary suite with double closets and a modern 3-piece ensuite featuring a step-in shower and ample storage. A second full bathroom with tub serves the additional bedroom and guests. The fully finished lower level extends your living space with large, above grade windows, a cozy rec room perfect for movie nights or a playroom and two additional spacious bedrooms. A beautifully tiled 3-piece bathroom with a sleek glass shower, lower-level laundry, and clever storage solutions throughout- including loft storage in the double attached garage-make this home ready for busy family life. Located just minutes from CFB Trenton and close to local hidden gems, parks, and a brand-new playground around the corner, this community offers the perfect blend of nature, neighbourhood, and convenience. (id:60626)
Royal LePage Proalliance Realty
521 - 85 Queens Wharf Road
Toronto, Ontario
Make this your home! 2-bedroom, 2-bathroom SE Corner unit! Step into luxury living with this stunning 836 sq. ft. open-concept suite, where expansive windows flood the space with natural light and frame breathtaking, unobstructed views of the CN Tower and Toronto skyline from your own 109 sq. ft. private balcony. All rooms feature a functional, square-shaped layout, making it easy to furnish and customize your space to suit your lifestyle no awkward corners or wasted space. South East Corner Brings all sunshine into this unit from morning to night. Enjoy resort-style amenities including a 24/7 concierge, indoor pool, fully equipped gym, basketball court, party room, and more all designed to elevate your everyday living. This unit comes complete with underground parking and a locker, offering both convenience and security. Ideally located just steps from the TTC, Rogers Centre, and the Financial District, this is urban living at its best. Don't miss out on this rare opportunity to own in one of downtown Toronto's most desirable buildings! (id:60626)
Bay Street Group Inc.
4018 County Road 36
Trent Lakes, Ontario
Welcome to your 4 acre treed parcel of land to enjoy peace and privacy with this lovely raised bungalow that has all the extras. The home has decking with sliding doors to a gazebo and hot tub for your relaxation. This 3+1 bedroom home has 4 pc bath on both floors, lots of windows and great storage capacity. The lower level has a large family room and accessible from the parking lot for convenience. Great heating system with forced air and central air conditioning plus woodstove to conserve efficiency. Lot has a firepit for enjoyment, parking for 6+ cars, workshop, 2 storage containers plus wood structures for your wood stacks. Conveniently situated between Buckhorn and Burleigh Falls for shopping, community centre, schools, etc. Now is the time to make that move and come home after work to relax and enjoy. (id:60626)
RE/MAX Hallmark Eastern Realty
1993 Highway 3a
Thrums, British Columbia
LOCATION LOCATION LOCATION ! This property in SUNNY Thrums, BC, offers an appealing combination of features for potential buyers. Conveniently situated 25 minutes from Nelson and 15 minutes from Castlegar, providing a balance of country living with access to nearby amenities. 7+ Flat acres, perfect for various uses such as agriculture, gardening, or simply enjoying open space. The house includes 3 bedrooms and 1 bathroom, with an open area basement that has a separate entrance—ideal for a variety of renovation ideas. A notable feature is the SUPER large 40ft by 60ft shop with a 12-foot door and approximately 16-foot ceiling, providing ample space for vehicles, machinery, or a workshop. Additional storage or housing options for small animals can be found in the several outbuildings on the property. The fertile land is currently being used to produce hay, and certainly has other agricultural potential. Access is via a paved driveway from Highway 3A and secondary access from Loff Road adds convenience to the property. The well pump has been recently replaced, ensuring a reliable water source. This property is promising for someone looking for a bit of land with a home that has room for improvement and expansion. (id:60626)
RE/MAX Four Seasons (Nelson)
6973 Cummins Road
Vernon, British Columbia
Tucked into the highly sought-after Lakeshore Village community—just one street from Okanagan Lake—this spacious three-level standalone home offers strong fundamentals & exciting potential. With 5 bedrooms, 3.5 bathrooms, & a smart, functional layout, it’s an ideal space for families or those needing room to grow. Some major updates have already been tackled, including a newer roof, A/C unit, updated flooring throughout, refreshed kitchen counters, & modern light fixtures. The main floor flows comfortably between the kitchen, dining, & living areas—making everyday living & entertaining easy. Downstairs, the fully finished basement with its own entrance adds flexible living options: potential for an in-law suite, workspace, or rental potential. A single-bay garage provides extra storage, & the quintessential covered porch out front adds charm & a cottage-like feel, inviting quiet mornings or evening visits with neighbours. The covered deck in back is a great place to unwind. Just steps from Marshall Fields, Lakers Park disc golf course, the shores of Okanagan Lake, & close to schools, this location is a haven for those who love the outdoors & value convenience. Set on a peaceful cul-de-sac, you’ll enjoy a quiet, community feel with all the perks of Vernon’s lake lifestyle nearby. With solid bones & thoughtful updates, this home offers a great opportunity to personalize & add long-term value in one of Vernon’s desirable neighbourhoods. Measurements taken from iGuide.* (id:60626)
RE/MAX Vernon
1 Blarney Stone Place
Paradise, Newfoundland & Labrador
Welcome to your future home sweet home! Proudly built by the trusted team at DMP Contracting, this beautifully crafted two-storey residence offers modern living with timeless touches. Featuring an attached garage and a paved driveway, curb appeal is just the beginning. Step inside to an inviting open-concept main floor—ideal for entertaining or cozy nights in—with a seamless flow between the kitchen, dining, and living areas. Upstairs, you’ll find three spacious bedrooms, including a primary suite with its own private ensuite—your personal retreat at the end of the day. Downstairs, the unfinished basement offers a blank canvas ready for your vision—whether it’s a family room, home gym, or that dream theatre room you've been pinning ideas for. This home also includes front landscaping, front and back eavestrough, and is backed by an 8-Year New Home Warranty for peace of mind. Located in a desirable area and built with care and craftsmanship, this is more than just a house—it’s the start of your next chapter. (id:60626)
Royal LePage Atlantic Homestead
12300 Pinehurst Place Unit# 16
Osoyoos, British Columbia
This beautifully appointed end-unit half duplex offers elegance, space, and location. With 3 bedrooms, 2.5 bathrooms, and an airy layout filled with natural light and 9’ ceilings. This move-in ready home is a hole-in-one for golf enthusiasts, located just steps from the Osoyoos Golf Club! On the main level, enjoy seamless indoor-outdoor living with a sunny patio, ideal for your morning coffee or evening glass of wine. Upstairs, unwind on the private upper deck with its panoramic lake & mountain view. The primary suite is a true retreat, boasting a spa-like 5-piece ensuite with dual vanities, walk-through closet, and plenty of room to relax. The modern kitchen features a large pantry and flows effortlessly into the open-concept living and dining area. A gas furnace, central A/C, and natural gas BBQ hookup make year-round living comfortable and efficient. Additional features include a laundry room conveniently located on the upper level, a spacious garage with room for both a vehicle and your golf cart, and a generously sized utility room for all your storage needs. As a bonus, residents enjoy access to the community Clubhouse, perfect for social gatherings and a true sense of neighborhood. Whether you're downsizing, retiring, or simply seeking low-maintenance living with unbeatable amenities and two 18 hole courses only a one minute golf cart ride away. Fairview Estates is your key to relaxed and enjoyable Osoyoos living. (id:60626)
Real Broker B.c. Ltd
10 606 Farrell Rd
Ladysmith, British Columbia
Welcome to where city meets country! This emulate property that boast pristine views of downtown Ladysmith. That includes downtown harbor views of the ocean and sky! This quiet 3-bedroom, 3-bath triplex in south Ladysmith is private, spacious features sublime views, beautiful design calming green space. The main floor contains bright kitchen dining living areas. A specious 3-piece bath and a 2 bedrooms on the main floor including the primary with walk-in closet and ensuite. Beautiful floors through out the unit. Lower level has separate entrance with a potentially entertainment our private home office space. You'll also find the 3rdbedroom, which opens to the covered patio full bath. Enjoy central vac, custom closet organizers ample parking storage, heat pump wall units a heated shop (200 amp service) in this well-run strata. Don't miss this opportunity to make this your dream home (id:60626)
88west Realty
2644 Eagle Creek Road
Canim Lake, British Columbia
Escape the hustle and bustle and come home to this cozy retreat nestled in the peaceful surroundings of Hawkins Lake. With stunning views of the lake this thoughtfully designed two-story home offers comfort, quality, and all the extras that make everyday living a pleasure. Inside, the open-concept main floor welcomes you with a warm, inviting atmosphere. Energy-efficient triple-pane windows, underfloor hot water heating, and a wood-airtight stove in the living room keeps things cozy year-round. A spacious second bedroom and large laundry area complete the main floor. Upstairs, the oversized primary suite is your private oasis, with a massive primary bedroom and loft. There is also a 30x30 Steel Quonset shop to hold all your tools, toys and anything else you can think of. (id:60626)
RE/MAX 100
701 - 80 Inverlochy Boulevard
Markham, Ontario
You Must See This Spacious 3 Bedroom North-West Corner Suite With A Huge Wrap Around Balcony. The 1,077 Square Foot Suite Is Located In Royal Orchard II. The Master Bedroom Has A Walk Through Closet And 2 Piece Ensuite. Features Include An Indoor Pool, Gym And Outdoor Tennis Court. Minutes To Hwy.7/407, Golf Courses, Restaurants, Shopping, And Future Subway. Maintenance Fees Incl: Cable, Internet, & All Utilities. One Underground Parking Spot Included. (id:60626)
Realty Executives Group Ltd.
239 Espin Heights
Ottawa, Ontario
Welcome to 239 Espin Heights, a beautifully upgraded semi-detached gem in the heart of Barrhaven - offering smart design, standout privacy, and incredible indoor-outdoor living. Uniquely positioned perpendicular to neighbouring homes, enjoy a peaceful, tucked-away feel that's hard to find. Inside, the open-concept main floor shines with hardwood flooring, large rear-facing windows, and a patio door that floods the space with natural light. The living room features a dramatic gas fireplace with full-height stone surround, adding warmth and wow-factor. The kitchen is a chef's dream with quartz countertops, elegant 18-inch wood cabinetry, a spacious walk-in pantry, stainless steel appliances, and a gas range - ideal for cooking enthusiasts. Whether you're entertaining or enjoying quiet family time, this space is designed to impress. Upstairs, the spacious primary suite includes a custom wood accent wall, a large walk-in closet, and a bright ensuite bath. Two additional bedrooms, including one with an oversized window, plus a second-floor laundry room with stainless steel washer and dryer, complete this level. Downstairs, the finished basement offers an open rec room with tons of storage, giving you flexibility for a home gym, movie space, or playroom. Outside, the home truly shines. Enjoy a low-maintenance composite deck, a hot tub, and a gas BBQ hook-up - perfect for entertaining or unwinding at the end of the day. The fully fenced yard offers peace and privacy, while the landscaped driveway extension allows for side-by-side parking for two vehicles. You'll also find a 1-car garage with inside access, and an EV charger already in place. Just minutes from excellent schools, local parks, and the Minto Recreation Complex. Shopping, dining, and everyday essentials at Marketplace Barrhaven are just around the corner, and with easy access to public transit, Strandherd Drive, and Highway 416, commuting is a breeze. (id:60626)
RE/MAX Hallmark Realty Group
2501 13303 Central Avenue
Surrey, British Columbia
Move-in ready corner unit with stunning mountain and city views from a spacious wrap-around balcony. This bright and functional layout offers 2 bedrooms, 2 full bathrooms, and a versatile den/flex room with a modern sliding wall system. The gourmet kitchen is equipped with a premium Fisher & Paykel appliance package, quartz countertops, and soft-close cabinetry. Freshly painted and finished with laminate flooring throughout, the home also includes in-suite laundry for everyday convenience. Located just steps from SkyTrain, SFU, transit, and shopping. Comes with 1 parking stall and 2 storage lockers. Enjoy access to top-tier amenities including a rooftop patio, fully equipped gym, workshop, pet wash station, craft and meeting rooms. Incredible views, outdoor space, and unbeatable location. (id:60626)
Exp Realty Of Canada
628 Ortona Wy Nw Nw
Edmonton, Alberta
Legal 2-Bedroom Suite in Basement! Approximately 1755 sq ft 2 storey in Griesbach, 3 bedrooms upstairs, 4-piece ensuite in master bedroom & walk-in closet, open concept main floor featuring spacious living room and gas fireplace set in a stone feature wall, dining room, large kitchen with island & eating bar, 2-piece bath m/f laundry, 9' ceiling, 10x22 covered deck, maple custom cabinets, quartz countertops, hardwood floors, custom crown moldings, closet organizer, stone exterior. Extra concrete parking pad, oversized double detached garage, insulated and drywalled (id:60626)
RE/MAX Real Estate
10 Cobblestone Drive Unit# 2
Paris, Ontario
Welcome Home to this large 2 storey condo! As you walk in you are welcomed by the large kitchen with a dining area with California shutters on the window. With bright pot lights that follow you into the living room with large vaulted ceilings and a patio door leading to a private deck. The main floor also offers you a large bedroom with 2 separate closets and ensuite privilege to a 4 pcs bathroom. The upper level gives you a great sitting area before you enter the primary bedroom with ensuite that has a jetted large tub and a walk in shower. The lower level is fully finished with an oversized rec room for the whole family. The lower level also offers you a 3 pcs bath and laundry facilities. This condo is immaculate and move in ready. (id:60626)
Coldwell Banker Homefront Realty
259 Phelan Street
Woodstock, Ontario
Beautiful, Full on natural Light. Newly painted.$$$$$ spent on renovations. Investors and first time home buyers dream!!!Three bedrooms plus three beds in the basement, new floor, pot lights brings a flood of light during nights and Big windows brings tons on natural light, New and renovated washrooms, All amenities, Direct Access to HWY 401,Woodstock hospital is 3 mins drive, Shining newly renovated Basement with separate entrance, Excellent Excellent income opportunity. (id:60626)
Homelife/miracle Realty Ltd
21 Goldenrod Court
St. Thomas, Ontario
Welcome to 21 Goldenrod Court - a stunning two-storey home with 4 bedrooms, 2.5 bathrooms, and over 2,000 sq. ft. of finished living space located on a family-friendly cul-de-sac in North St. Thomas. You'll have a quick trip to London from this prime location. The open-concept main floor features a spacious kitchen, dining, and living area, perfect for entertaining. Patio doors lead to a backyard oasis with a newer (1 year old) stamped concrete patio, a covered gazebo, and lush perennial gardens, all within a fully fenced yard ideal for kids and pets. Upstairs includes a large primary suite with a walk-in closet and 4-piece ensuite, two additional bedrooms with stylish feature walls, a second 4-piece bathroom, and a convenient second-floor laundry room. The finished lower level includes a fourth bedroom (or great office), a roughed-in bathroom, and an impressive entertainment area with wall-to-wall projector screen, a projector, and surround sound. Recent updates in the last 3 years include a new furnace and central air conditioning, most kitchen appliances, and upgraded garage storage. Don't miss your chance to own this incredible family home! (id:60626)
Housesigma Inc.
717 Garden Court Crescent
Woodstock, Ontario
Welcome to this beautifully maintained and spacious 3 bedroom, 3 full bathroom, end unit townhome located in the highly desirable Sally Creek Community. This bright and inviting home boasts cathedral ceilings in the living room, adding an airy elegance, Hardwood floors throughout the main floor and a large kitchen and dining area perfect for cooking and entertaining.The living room leads direct to a large deck, ideal for relaxing or entertaining while overlooking the landscaped yard and peaceful green space with no rear neighbours.The primary bedroom is a true retreat, offering a generous layout, walk-in closet, and a private ensuite bathroom with a soaker tub. A second bedroom and full bathroom on the main level offer flexibility for guests or family.The finished lower level includes a third bedroom, 3 piece bathroom, and a spacious family room great for an in-law suite setup or additional living space ideal for entertaining. The lower level also offers an additional finished space perfect for an office or craft room. Enjoy exclusive access to the Sally Creek Adult Community Centre, which features a gym, library, craft room, kitchen, and banquet hall. The community also boasts a 9-hole golf course and a welcoming bistro-style restaurant, making it easy to enjoy an active and social lifestyle right at your doorstep. Don't miss your chance to own this exceptional home in a vibrant, well-established community! (id:60626)
RE/MAX A-B Realty Ltd Brokerage
136 Cherry Street
Ingersoll, Ontario
Beautiful 3 bedrooms fully upgraded semi detached home. Features wood flooring thru-out. Gourmet kitchen with S/S appliances, breakfast bar, backsplash, pot lights and Granite countertop thru-out. Garden doors off dining room to finished deck. Upper level boasts three good size bedrooms. finished basement with L Shaped family room including corner gas fireplace lot & high 4 piece bath. Extra deep lot 8' garage door. Loaded with extra 1984 sq ft finished living space. True Gem don't delay". (id:60626)
Homelife/miracle Realty Ltd
534 Mount Pleasant Road
Brantford, Ontario
This delightful, move-in ready home comes with an array of updates, perfect for its new owner. Step inside to a welcoming front foyer with a double-entry closet & archways that lead into each main room. To the right, a charming formal dining room, complete with built-in shelving & two large windows that provide natural light. The dining room flows seamlessly into the updated eat-in kitchen, offering ample cabinetry, a central island, additional built-in shelving, & a pantry. Just steps away, an expansive living room invites relaxation, featuring a bay window & accent wall sconces. Resilient vinyl flooring spans the main level, providing durability & style. A few steps down is a cozy den with vaulted ceilings, heated tile flooring, & 6-foot sliding doors that open onto a private backyard. Outside, enjoy a fire pit gathering area, plus electrical & natural gas hookups for a future hot tub. The insulated garage, located off the den, includes a gas line rough-in, ready for a heating system. Back inside, a beautifully finished 5-piece bathroom boasts a double vanity with a marble top, heated flooring, a soaking tub, & a porcelain-tile shower with built-in niches. Upstairs, the primary bedroom features a double-door entry, his/her closets, & vinyl flooring that extends into the second bedroom. The lower level houses the laundry area, home mechanics, & storage space. Recent updates include updated windows, furnace & A/C (2020), sheathing & shingles (2020), facia & soffits, 2-inch insulation with composite veneer, newer trim, flooring, doors, & plumbing. Every update has been completed with meticulous attention to detail, showcasing pride of craftsmanship throughout. Nestled in the charming village of Mount Pleasant, this home is close to schools, restaurants, trails, & parks. Ideal for first-time buyers or anyone seeking a peaceful countryside escape with modern amenities. Enjoy the best of both worlds—a serene rural feel with the convenience of a quick drive to Brantford! (id:60626)
Royal LePage Action Realty
19 Harvest Court
St. Thomas, Ontario
Your place to call home-enjoy this custom brick bungalow located on a quiet dead end cul-de -sac .Ready for move in with a brand new kitchen (maple cabinets 2024),5 appliances,open concept to great room leading to a spacious patio deck and landscaped yard. Beautiful one year old maple cabinets with quartz countertop.The 1.5 car garage provides inside home access.Finished basement has potential for inlaw suite with kitchenette already installed and waiting for final finishing.New furnace 2024 and natural gas hookup for BBQ. Very near Mitchell Hepburn school and quick access out of town. (id:60626)
Universal Corporation Of Canada (Realty) Ltd.
92 Delong Drive
Norwich, Ontario
A stunning 1 year old Detached Bungalow home with 3 Bedrooms & 2 Full Washrooms that Located in a beautiful fresh location of Norwich, Park at the Back & future park on a quiet street. Living space encompassing more than 1400 square feet, double car garage with 4 more car Driveways, Engineered laminated and tile floors, and modern worktops all over. The main floor has a full bath for everyone, kitchen, dining area, living room and Laundry room. walk out to the garage, , With primary bedroom with master 3 piece ensuite, featuring double closet and large windows. 2 generous size bedrooms with closets. Connected and family friendly community. Verify this 1 year old residence. It will captivate your heart. Great for first time home buyers and those who are starting a family and its affordable. (id:60626)
Homelife/miracle Realty Ltd
29 Esseltine Drive
Tillsonburg, Ontario
Bright. Beautiful. Effortlessly Comfortable. Your Next Chapter Begins Here in Tillsonburg. Welcome to carefree living in one of Tillsonburg’s most sought-after ADULT lifestyle communities. This meticulously maintained 3-bedroom, 3-bathroom freehold gem offers the perfect blend of style, space, and serenity—all in a vibrant town known for its history, friendly charm and natural beauty. Step inside and feel instantly at home. The main floor is a celebration of light due to an open, cheery layout designed for both relaxation and entertaining. Enjoy your spacious modern kitchen complete with contemporary finishes, ample counter space, and room for culinary creativity. Your primary suite is truly a retreat, featuring a generous walk-in closet and ensuite bathroom. Two additional bedrooms—one conveniently located in the bright, welcoming basement—offer flexible space for guests, hobbies, or quiet reflection. A third full bath and a bonus room (currently a home office) provide even more options for comfortable living. Downstairs, the large rec room is a standout, boasting above-grade windows that flood the space with natural light. This inviting space is as functional for evening entertainment as it is cozy. Enjoy your morning coffee or a good book on the lovely private deck just off the living room surrounded by greenery. The attached garage adds convenience, while generous storage throughout the home ensures everything has its place. But the lifestyle doesn’t stop at your doorstep. A small annual fee grants you access to an exceptional community center, featuring a pool and other social amenities designed to keep you active, connected, and inspired year-round. Finally, you're a quick drive to the beautiful beaches of Lake Erie...Port Burwell or Long Point...take your pick! Don’t miss this rare opportunity to own a home where every detail is taken care of—and every day feels like a fresh beginning. Welcome to easy living in beautiful Tillsonburg. Welcome home (id:60626)
Coldwell Banker Peter Benninger Realty









