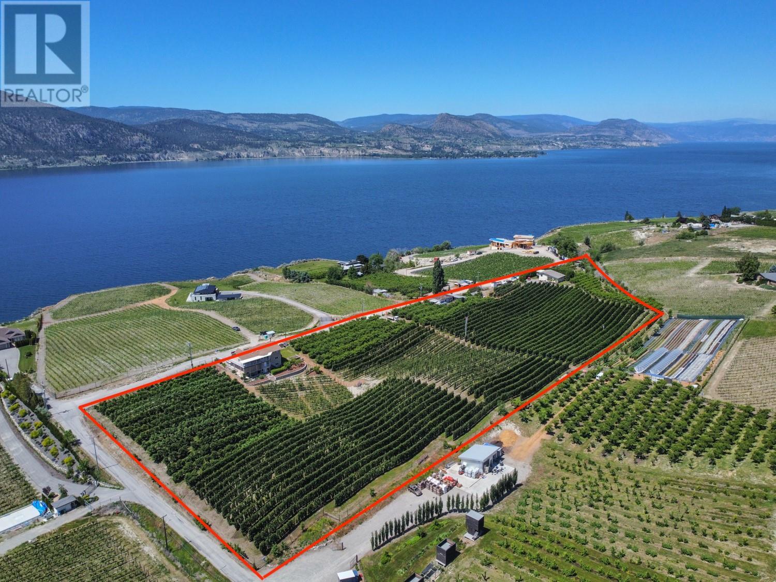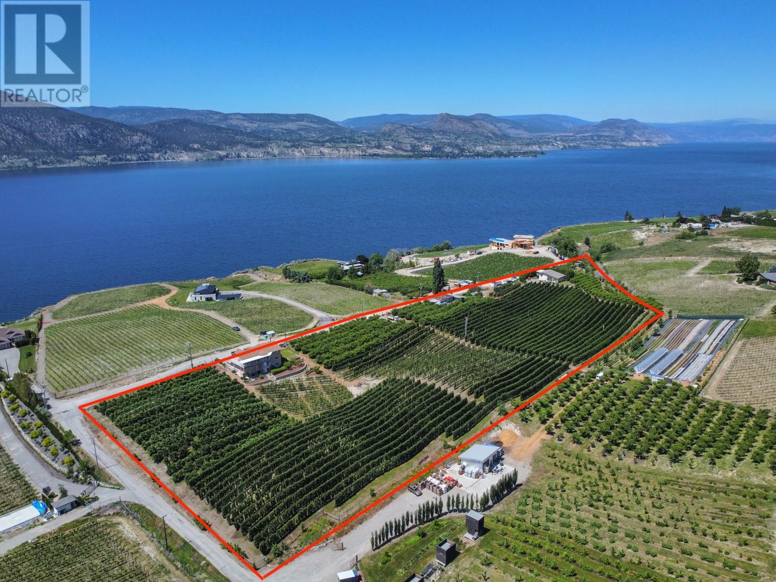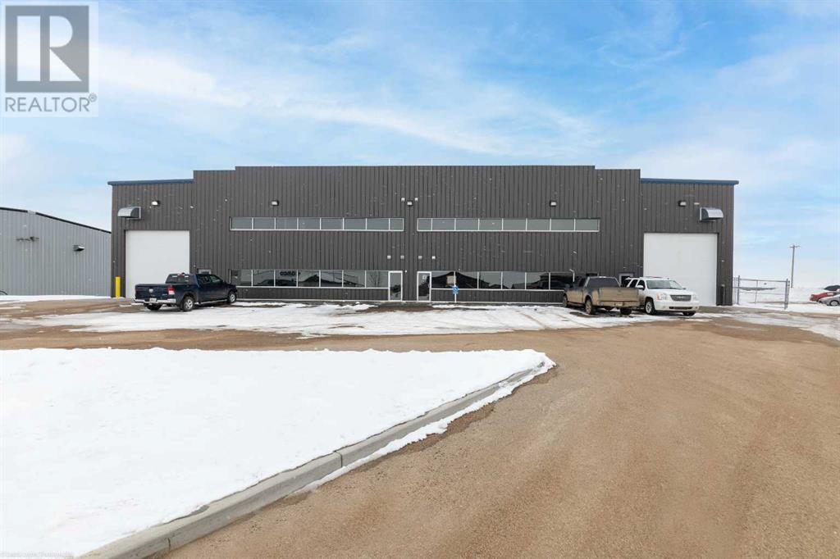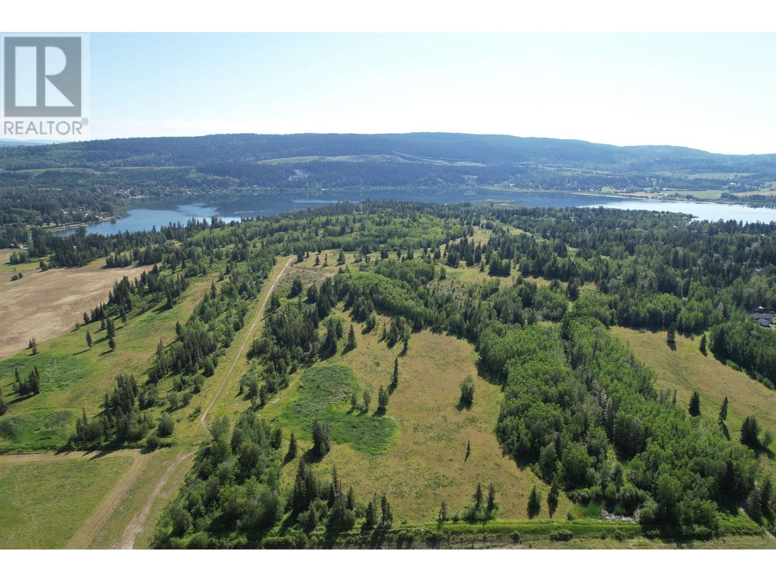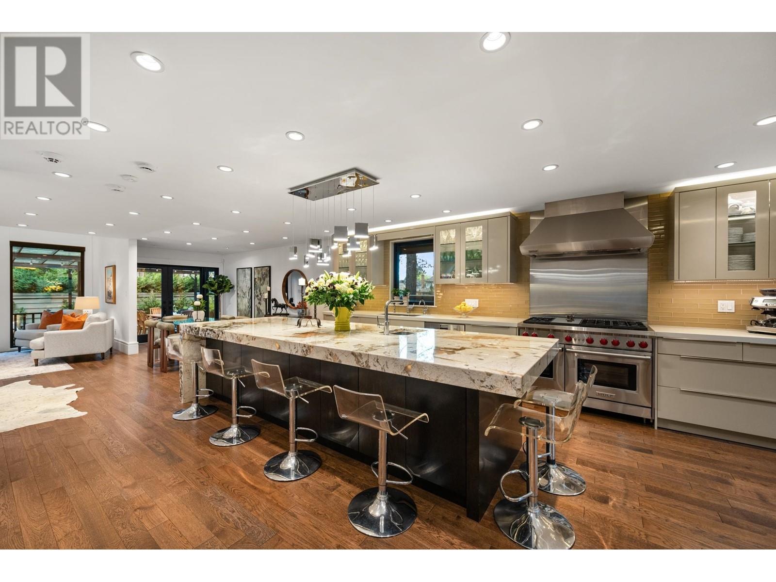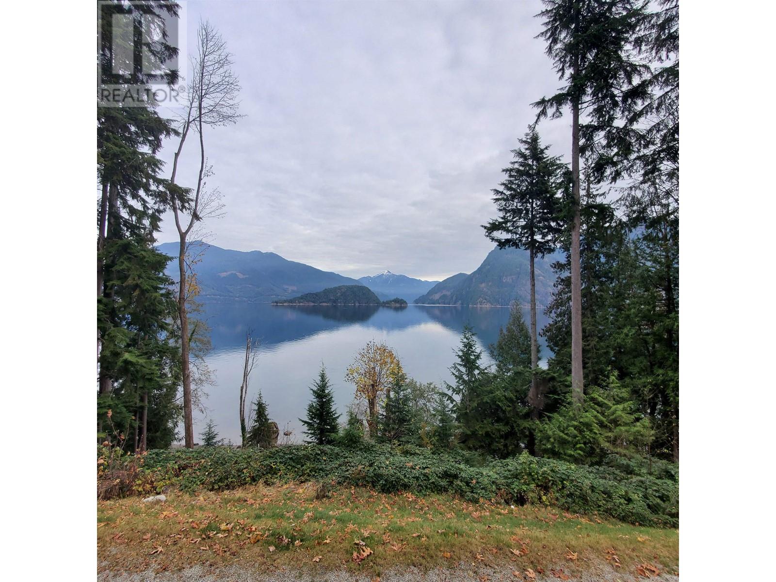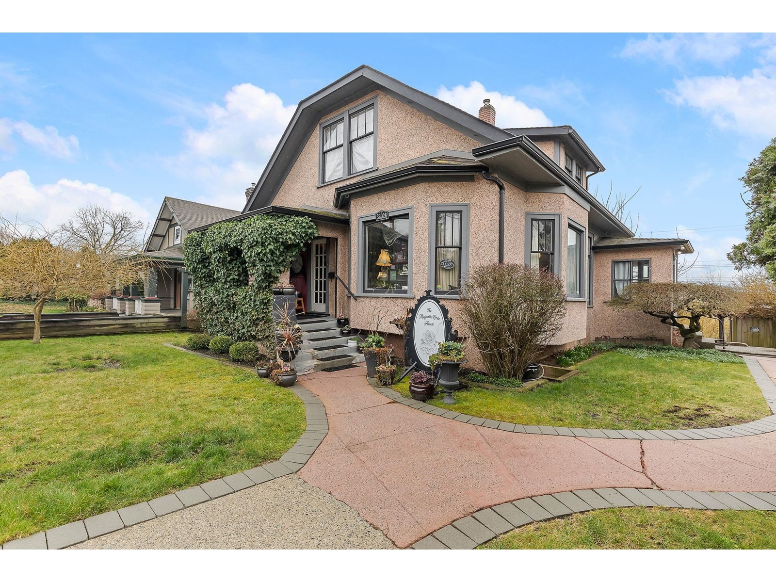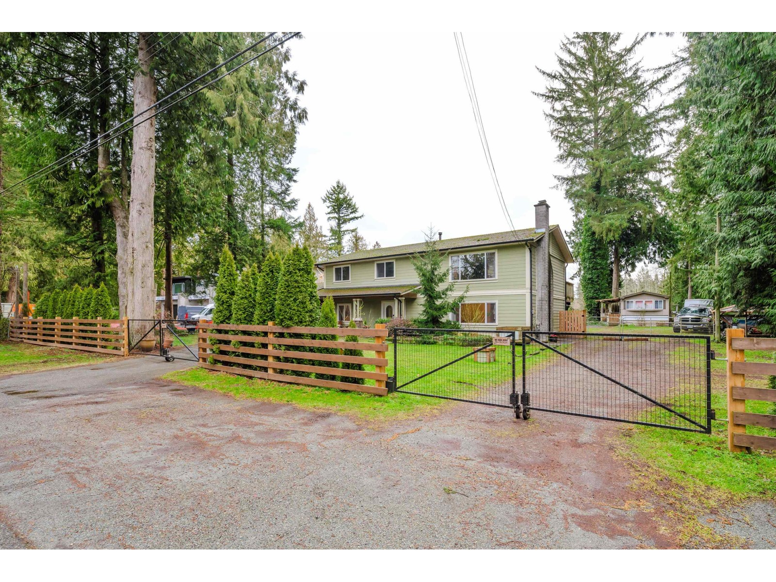1021 Fleet Road
Penticton, British Columbia
Lovingly farmed by the same family for nearly 40 years, this incredible lakeview property on the pristine Naramata Bench holds the legacy of the land in its 8.6 acres. Nestled between wineries and orchards, the property features two separate homes on site, making it an ideal option for multi-family living or for those looking to maximize revenue potential. The main 4 bedroom home is immaculate and offers open concept living, built to take in the stunning view of the lake, and has been recently renovated with a new kitchen, bathrooms and flooring. The wrap-around deck provides lovely views of the fruit trees: high density Ambrosia and Gala apples, along with Lapin cherries and two peach varieties. The secondary house is the original 3 bedroom home, built in 1983 and meticulously maintained. Truly an opportunity to live off the land! Measurements taken from iGuide. Please contact listing agent for a full information package. (id:60626)
Royal LePage Parkside Rlty Sml
1021 Fleet Road
Penticton, British Columbia
Lovingly farmed by the same family for nearly 40 years, this incredible lakeview property on the pristine Naramata Bench holds the legacy of the land in its 8.6 acres. Nestled between wineries and orchards, the property features two separate homes on site, making it an ideal option for multi-family living or for those looking to maximize revenue potential. The main 4 bedroom home is immaculate and offers open concept living, built to take in the stunning view of the lake, and has been recently renovated with a new kitchen, bathrooms and flooring. The wrap-around deck provides lovely views of the fruit trees: high density Ambrosia and Gala apples, along with Lapin cherries and two peach varieties. The secondary house is the original 3 bedroom home, built in 1983 and meticulously maintained. Truly an opportunity to live off the land! Measurements taken from iGuide. Please contact listing agent for a full information package. (id:60626)
Royal LePage Parkside Rlty Sml
476 West Chestermere Drive
Chestermere, Alberta
WELCOME TO LAKE SIDE HEAVEN. lt exudes elegance, luxury and high class. Nestled on 0.50 ACRES with 5,657 Sq ft ABOVE GRADE living; this exceptional property offers captivating LAKE VIEWS and great views of the LAKESIDE GOLF COURSE. Boasting 7 beds and 6 baths Including an independent 2 bed, 2 bath legal suite with laundry & kitchen. home is perfect for multi-generational living or entertaining guests. Boasts living spaces on every floor and an ELEVATOR, it provides the utmost convenience and comfort for all. The home has been completely redesigned and remodelled to the studs; with ALL NEW ELECTRICAL WIRING, PLUMBING, HVAC, INSULATION, ROOFING, EXTERIORS, and more. Showcasing modern luxury and sophistication, A THREE CAR GARAGE and FULLY UPDATED LANDSCAPING add to the grandeur of the home, elevating the allure of lakefront living. Step inside to discover a kitchen that will delight any culinary enthusiast. Featuring Schenk architectural products cabinet fascia, premium quartz countertops and backsplash, and a FULL DACOR APPLIANCE PACKAGE including a 72" BUILT-IN PANEL READY FRIDGE/FREEZER, CONVECTION MICROWAVE/WALL OVEN COMBO, 36" GAS RANGE, PANEL-READY DISHWASHER, and a COFFEE. BAR WITH A WINE or BEVERAGE FRIDGE. Every detail has been carefully considered, ensuring durability, style, and functionality. The main floor welcomes you with a sunken living room, complete with ample space for a large television, and sliding door access to the lake. Adjacent to the foyer, you'll find an open space perfect for a games room, as well as a half-bath and laundry with private access to the lake. On the second floor, a wood-burning fireplace and exposed wooden beams take centre stage, creating a cozy and inviting atmosphere. The third floor offers versatility, whether you desire a secluded space to relax and read or a playroom for your children. The bonus room provides ample space for everyone's needs. Escape to the master suite, located on the tranquil third floor, where a pr ivate deck offers unobstructed lake views. An electric fireplace sets a soothing ambiance and adds a touch of sophistication to the space. IN THE MASTER BEDROOM, INDULGE IN THE LUXURIOUS ENSUITE BATH, FEATURING HEATED FLOORS, A LARGE SHOWER, ELECTRIC TOWEL WARMER, A FREE STANDING TUB WITH BREATH TAKING LAKE VIEWS. HEATED FLOORS ADORNED WITH ONYX TILES CREATE A SPA-LIKE ATMOSPHERE, perfect for unwinding after a long day. Completing this masterpiece is a generously sized walk-in closet, complete with built-in drawers and hanging bays. Organize your clothing and accessories with ease. Other features: CCTV CAMERAS , AMBIENT LIGHTING, FULLY LANDSCAPED LAWN, MAINTENANCE FREE DOCK, TOPLESS HAND RAILS, ROUGHED IN VACUUM SYSTEM, and EXTERIOR SPEAKERS, BARBEQUE GAS LINE, EPOXY FLOOR IN GARAGE , TWO MUD ROOMS, generously sized walk in closets Experience the epitome of elegance, waterfront luxury, and excellence. Don't miss the opportunity to make it yours and elevate your lifestyle. (id:60626)
Real Broker
6609 63 Streetclose
Lloydminster, Alberta
This building is perfect for the investor or end user that wants some rental income. 14,000 sq ft building with 16,000 sq ft of lease space. This building is divided equally on both sides to allow options of 8,000 or 16,000 sq ft. Both side feature 3-16x16 OHDs, in floor heat in the shop area and forced air for both main office and mezzanine area. Current leases in place until December 31, 2026. (id:60626)
RE/MAX Of Lloydminster
Lot A Gook Road
Quesnel, British Columbia
One of B.C.'s last remaining large development acreages! 176 acres - all situated within the City Limits. Once thought of as an ideal property to house a world class golf course, this property has also proven to provide the solution for Quesnel's housing needs. This 176 acre property is surrounded by executive neighbourhoods and is extremely unique as it stretches from the Big Box stores, restaurants, and strip malls all the way east to Gook Road - directly across the street from famous Dragon Lake! Dragon Lake offers trophy fishing, boating, and 4 seasons of recreation. This property is fully usable and also has a gentle slope that could contribute to panoramic views of the lake and the city. Can be purchased as a package with C8062291 & C8062289. * PREC - Personal Real Estate Corporation (id:60626)
Century 21 Energy Realty(Qsnl)
4005 Vine Street
Vancouver, British Columbia
A rare semi-detached 3BR + den home in Arbutus Village with nearly 3,000 ft.² of refined living plus a 1,000 ft.² covered patio evoking a Tuscan summer. Renovated with permits, featuring double-height ceilings, skylights and oversized windows. The chef´s kitchen boasts custom millwork, high-end appliances and a 12' backlit Brazilian quartzite island. The powder room stuns with backlit Italian onyx. The tranquil primary suite is complete with a sitting area featuring a gas fireplace, an en suite lined in gorgeous Greek marble and a large WIC. Downstairs offers a media room, home office, games area, wet bar, storage and a dog wash! Enjoy A/C, lush gardens, pool, ample guest parking, proximity to top West Side schools, the Arbutus Club, Safeway and several parks and walking trails. Showings by appointment- easy to show (id:60626)
Engel & Volkers Vancouver
103 Witherby Road
Gibsons, British Columbia
Spectacular view from this one of a kind custom built Rancher, very private no thru Rd. Bright open Kitchen with large island. Quartz counters, Maple cabinets, Blanco sinks & Kohler Faucets. SS appliances, Gas stove. Large Laundry room. Spacious Primary bedroom: walk in closet & 5 piece ensuite including double sinks, Soaker tub & large walk in Shower. Quality built home with 9-12' ceilings. Gorgeous Stonework though-out. Large windows & massive 1500 square ft patio to enjoy the views of Howe sound. Whale watch from your dining, living room & Patio. Great Media room & a Den (could be a 3rd bedroom). Polished cement flooring (easy care), Innotech windows & front door. BI Speakers throughout. Shed, Drilled Well, all on 4.94 Acres with 215' of waterfront, bring your kayak. (id:60626)
Macdonald Realty (Langley)
1187 Kenmount Road
Paradise, Newfoundland & Labrador
Exceptional opportunity to own a fully leased commercial building in one of Paradise’s most high-traffic, high-demand areas. Located on Kenmount Road, this property is zoned IG (Industrial General), making it ideal for a wide variety of commercial and light industrial uses. Built in 2012, it offers modern construction, professional curb appeal, and excellent functionality for tenants and customers alike. The building features a wood frame structure, shingle-fiberglass roofing, grade-level loading at the store front, paved parking, mini split heating, and a full fire protection system with alarms and smoke detectors. Strategically positioned along one of the region’s busiest commercial corridors, it provides outstanding visibility, easy access, and constant exposure to steady traffic. Currently fully occupied by a diverse mix of retail and service tenants, this property delivers strong, consistent rental income and long-term investment potential. Whether you’re expanding your portfolio or seeking a turnkey asset in a thriving location, this property offers the stability and exposure investors look for. Contact the listing agent for more information or to arrange a private viewing. (id:60626)
Royal LePage Property Consultants Limited
9 Hawk Street
Nanticoke, Ontario
16,350 sf stand alone industrial building on 3.12 acres with improved yard space. Finished offices complete with boardroom, 4 private offices, open bullpen area & separated employee area with washrooms and showers. Three large open bays with oversized drive in doors. Mix of Gas blowers and radiant tube heaters in shop area, Newer rooftop HVAC for Offices. Approximately 23ft-26ft clear height. Columns with tabs in place for a crane. MH Heavy Industrial Zoning. (id:60626)
RE/MAX Twin City Realty Inc
1087 Madeley Place
Whistler, British Columbia
Embrace your year-round Resort lifestyle to buy this amazing house, ready to move in right away! You´ll enjoy this private, beautiful corner lot on a cul-de-sac, offering tranquillity & steps away from outdoor adventures. Located in very popular Whistler community neighbourhood of Cheakamus Crossing. This location is often sunnier than other parts of town and for those with dogs you will enjoy easy access to serene forest trails for quiet walks. Fantastic biking and nearby world-class sports opportunities at Whistler Blackcomb Mountains await you, along with enjoying winter + summer sports at Whistler Olympic Park, Callaghan Valley. This residential zoned house is available for full/part-time living or rentals 30 days or longer (not WHA), GST-exempt, and no strata (HOA) fees. The house is well maintained with a spacious interior, comes mostly furnished with low maintenance yard, plus features an in-floor heating system. Some digitally rendered photos. Also international buyers benefit from Cdn $ exchange rate. (id:60626)
Engel & Volkers Whistler
33026 2nd Avenue
Mission, British Columbia
Developer & investor alert! Prime downtown Mission location: 2 titles/PIDs with multi-unit residential & commercial zoning (combine approx 8,000 sqft lot); both parcels designated in the OCP as DT commercial use. Choose to take advantage of the incredible commercial potential now or later; develop with duplex, 4-plex or coach house; or hold and rent as residential &/or home business with residential. Property features a beautifully updated 3-bedroom plus flex room, 3-full-bath character home with almost 2,500 sq ft of living space that tastefully blends modern updates without sacrificing the heritage charm. Features include gorgeous loft master bedroom with ensuite & separate-entry basement with rec room, full bath & flex room (can be used as 4th bedroom). Second PID: 011-900-580 (id:60626)
Lighthouse Realty Ltd.
1734 196 Street
Langley, British Columbia
Beautiful 2652 sq ft, 4 bedroom 2 bathroom home on quiet & private 0.91 acre lot, complete with 4 horse shelters and turn outs plus riding ring. Inside has been tastefully remodelled, with a bright open kitchen with quartz countertops and gas range, spacious living room with gas fireplace, and dining room opening up to large sundeck overlooking the pristine and private property. On a very quiet street, located close to Campbell Valley Park, this property is zoned SSMUH 2 (7000 sq ft lots) in the Brookswood-Fernridge Community Plan. Enjoy peaceful living in this serene and private property while waiting for the upside of future development. Call now to book your private viewing! (id:60626)
RE/MAX Treeland Realty

