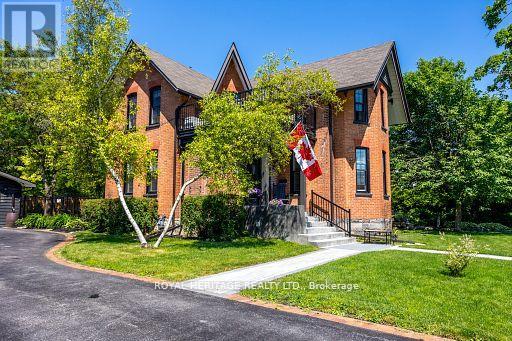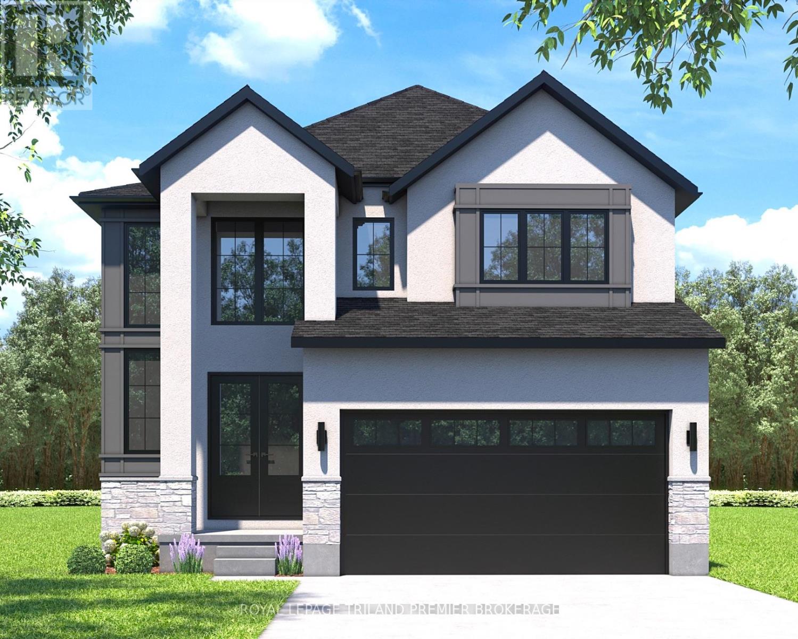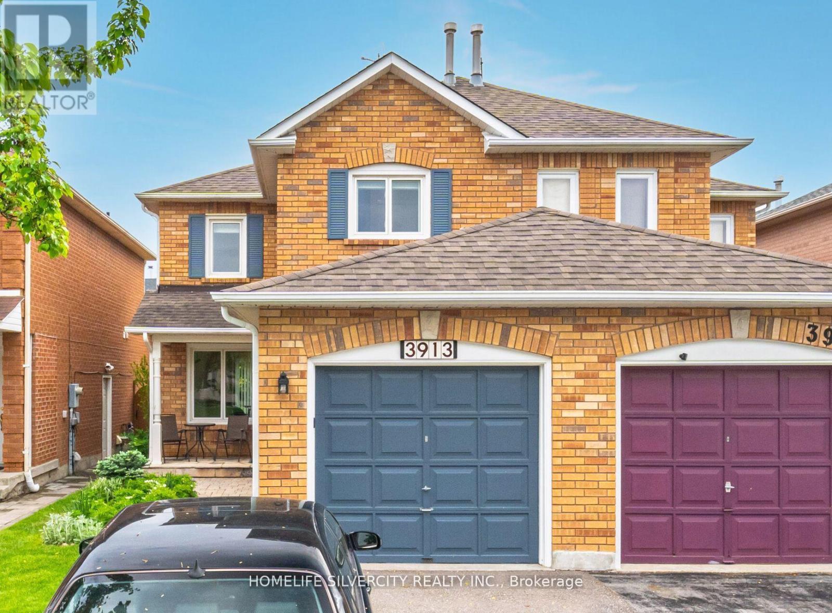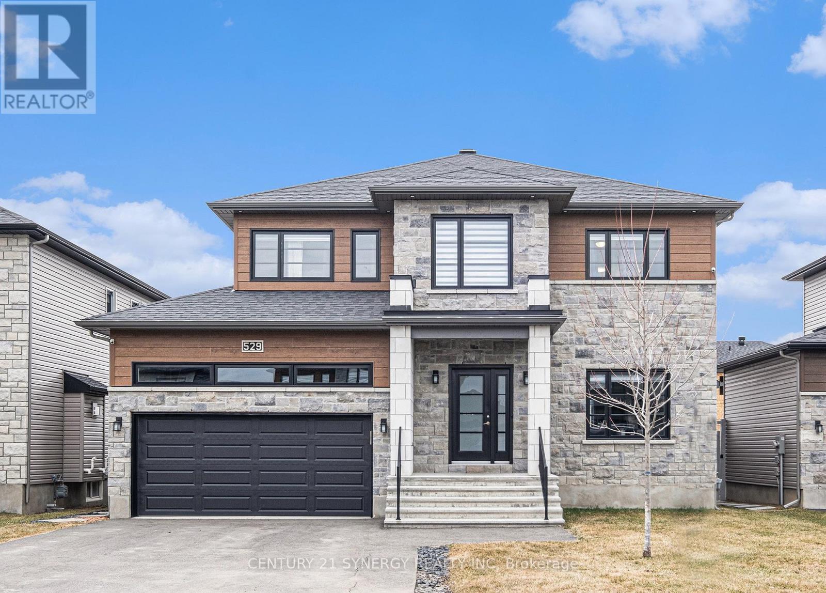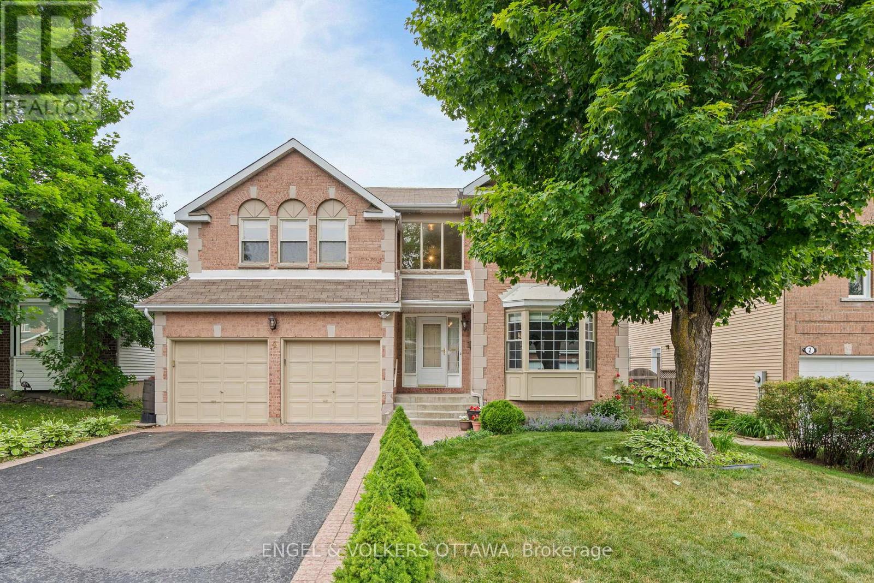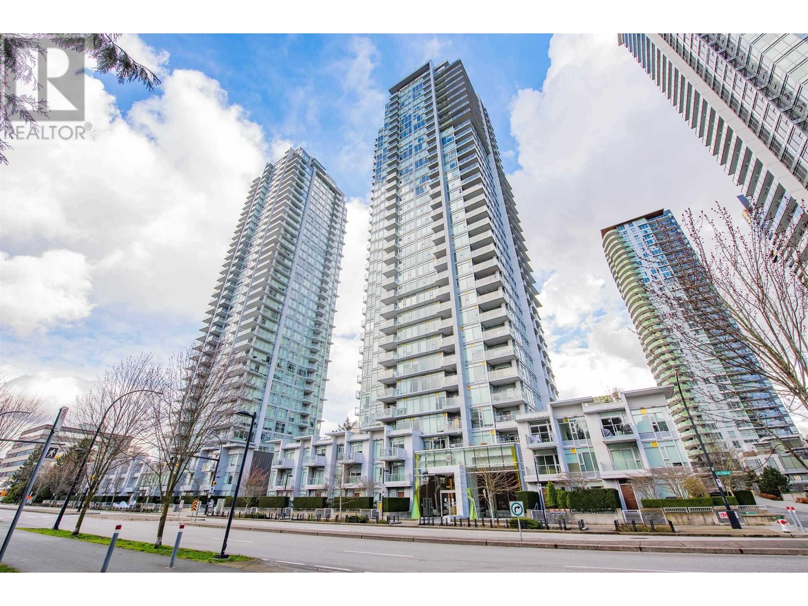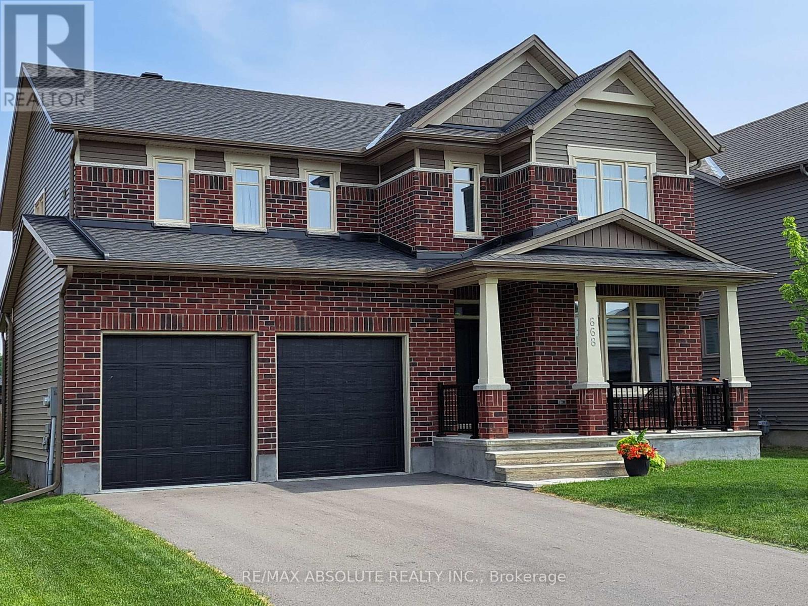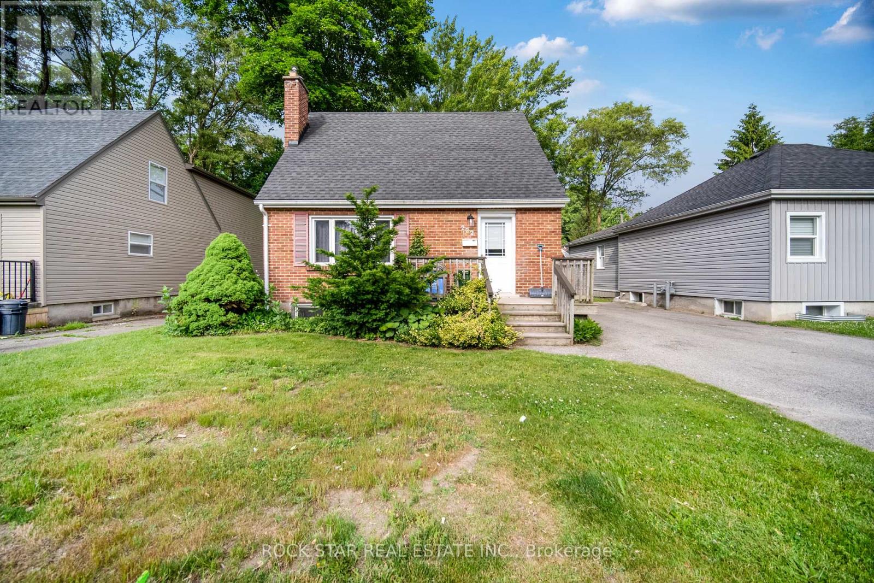33 Victoria Avenue N
Kawartha Lakes, Ontario
Your family home is waiting for you at 33 Victoria Avenue N. This home has had decades of love and ready for the next family. When location is important look no further. Walk to amenities including beautiful Downtown Lindsay that boasts of beautiful parks, markets, restaurants, trails and so much more. Imagine sitting on your semi-private 2nd floor patio this summer listening to the music in the park and enjoying morning coffee or evening beverage. Your busy family life will change once you walk through these doors. Basket your phones and technology at the door. Going back in time as this home was originally built in the late 1800s and since 2 more additions. Many recent updates and renovations have been completed. Oversized gathering rooms for family time and entertaining. Spacious entry opening to formal living room with gas fireplace then lets go to the formal dining room that will create many family memories at your dining room table. Take time now to pick up a book in the library or at home office with walk out to private back yard. Tucked away you may appreciate the closet wet bar. Did I mention the fireplace is ready for cooler weather! Now lets talk about the main floor family room with yet another gas stove. Overlooking your fenced back yard oasis, you will struggle with whether to be inside or outside. Just off the family room you will find the games room in the partially finished basement. Pool table is all set up and ready for the next brake. Did I mention you have a main floor laundry room! In addition to the 3 bedrooms in the main part of the house tucked away you will find the 4th bedroom with 3pc ensuite bath that is ideal for in-laws, nanny, care giver or your extended family - guest room. I could go on and on about this home however seeing it is the only way to appreciate this home. Thank you for taking time to view the pictures and walkthrough. (id:60626)
Royal Heritage Realty Ltd.
104 Dearing Drive
South Huron, Ontario
TO BE BUILT: Welcome to Grand Bend's newest subdivision, Sol Haven! Just steps to bustling Grand Bend main strip featuring shopping, dining and beach access to picturesque Lake Huron! Hazzard Homes presents The Cashel, featuring 2873 sq ft of expertly designed, premium living space in desirable Sol Haven. Enter through the double front doors into the double height foyer through to the bright and spacious open concept main floor featuring Hardwood flooring throughout the main level; staircase with black metal spindles; generous mudroom, kitchen with custom cabinetry, quartz/granite countertops, island with breakfast bar, and butlers pantry with cabinetry, quartz/granite counters and bar sink; spacious den; expansive bright great room with 7' windows/patio slider across the back; 2-piece powder room; and convenient mud room. The upper level boasts 4 generous bedrooms and three full bathrooms, including two bedrooms sharing a "jack and Jill" bathroom, primary suite with 5- piece ensuite (tiled shower with glass enclosure, stand alone tub, quartz countertops, double sinks) and walk in closet; and bonus second primary suite with its own ensuite and walk in closet. Convenient upper level laundry room. Other standard features include: Hardwood flooring throughout main level, 9' ceilings on main level, poplar railing with black metal spindles, under-mount sinks, 10 pot lights and $1500 lighting allowance, rough-ins for security system, rough-in bathroom in basement, A/C, paver stone driveway and path to front door and more! Other lots and plans to choose from. Lots of amenities nearby including golf, shopping, LCBO, grocery, speedway, beach and marina. (id:60626)
Royal LePage Triland Premier Brokerage
3913 Ponderosa Lane
Mississauga, Ontario
Beautifully Maintained Semi-Detached Home in Highly Desirable Lisgar - Ideal for First-Time Buyers or Investors. This meticulously cared-for residence offers exceptional value in the sought-after Lisgar community. Set on a beautifully landscaped lot, it features numerous upgrades, including a tank-less hot water heater, furnace, and central air conditioning-all owned outright. Enjoy premium Windows with built-in screens, and a bright eat-in kitchen with ample cabinet and cupboard space. The spacious primary bedroom includes a walk-in closet and semi-en-suite bath. A perfect blend of comfort, quality, and convenience-this home is move-in ready. Offers welcomed anytime. (id:60626)
Homelife Silvercity Realty Inc.
351 Fountain Street S
Cambridge, Ontario
Are you ready to turn your waterfront dreams into a reality all while being just steps away from the amenities of the city? Welcome to 351 Fountain St S, a beautiful century home offering breathtaking riverfront views in the heart of Preston Heights. This charming all-brick, 2-storey home seamlessly blends timeless character with modern upgrades, creating an idyllic riverside retreat. Boasting 2 bedrooms, 2.5 baths, and a spacious main floor, this home offers an inviting layout designed for both comfort and functionality. The large front porch welcomes you inside to discover a thoughtfully designed interior featuring stunning luxury vinyl floors and a chef’s kitchen complete with a convenient breakfast bar island and a large picture window that frames spectacular views of the tranquil river in your backyard. The spacious living areas offer plenty of room to relax and unwind, while the separate dining area is perfect for hosting family and friends. Sliding doors from the main floor office area lead to your raised deck that showcases the expansive backyard, a serene escape on the rivers edge. Summers will be filled with kayaking, canoeing, or fishing the Speed River in your backyard. Upstairs the primary bedroom suite is a true retreat, showcasing a vaulted ceiling, a luxurious ensuite with a walk-in glass shower and rainfall showerhead, and ample space for relaxation. The generous bedrooms and stylish bathrooms throughout complete the interior, ensuring every detail has been considered. Need a third bedroom? The main floor dining room can easily be converted to accommodate. The freshly gravelled driveway (2024) and a shared garden shed complete this charming property. Experience the perfect blend of natural beauty and modern comfort. Windows (2017). Central A/C (2024). Spray Foam Insulation (2017). Owned Water Heater. Appliances (2024). (id:60626)
RE/MAX Twin City Realty Inc. Brokerage-2
529 Marseille Street
Russell, Ontario
Welcome to this stunning single-family detached home built by Melanie Construction, featuring the sought-after Amberville 2 model. This spacious and beautifully upgraded home offers 4+1 bedrooms and 4 bathrooms, perfect for growing families or those who love to entertain. The kitchen is a chefs dream, equipped with stainless steel Bluetooth appliances, sleek quartz countertops, and ample storage space. The main floor boasts rich hardwood flooring, 9-foot ceilings, a cozy living room with a gas fireplace feature wall, and an upgraded laundry room for added convenience. Elegant hardwood stairs lead you to the second level, where the primary bedroom features double closets and a luxurious 4-piece ensuite. You'll also find three additional spacious bedrooms serviced by a modern 3-piece main bathroom. The fully finished basement offers even more living space, including a 5th bedroom, an additional 3-piece bathroom, and a rough-in for a fireplace, providing flexible options for guests, in-laws, or a home office. Step outside to your private backyard oasis, complete with a 21ft above-ground pool, composite deck, interlock patio, and a fully fenced yard ideal for relaxing or entertaining all summer long. Freshly painted April 2025.This home truly has it all... comfort, style, and space ready for you to move in and enjoy. Reach out today to book your private viewing! (id:60626)
Century 21 Synergy Realty Inc
4 Collingwood Crescent
Ottawa, Ontario
Welcome to 4 Collingwood Crescent, a quality built, 4-bedroom home nestled on a quiet, tree-lined street in the heart of Kanata's sought-after Morgan's Grant community. Surrounded by mature trees and parks, this established neighbourhood offers wide streets, and private backyards - just minutes from top schools, transit, shopping, and Kanata's tech hub. Boasting over 3,300 sq. ft. above grade, this home offers a thoughtfully designed layout ideal for a growing family and entertaining. The foyer offers a grand double staircase, open-to-above which sets the tone, leading to formal living and dining rooms with french doors - perfect for hosting. At the back of the home, a spacious living room with wood burning fireplace offers a great spot to retreat, while the large eat-in kitchen features ample cabinetry and overlooks the backyard. Enjoy a fully fenced backyard, space to play, and large deck for summer barbeques. Upstairs, a unique bonus family room with second fireplace provides a warm and inviting space to unwind, alongside generously sized bedrooms. The primary suite offers a large ensuite and walk-in closet, while the secondary bedrooms provide ample space for family or guests. An unspoiled lower level to create your dream theatre and games room, home gym or office - the possibilities are endless. Featuring a double garage with 4 additional parking spaces. With classic curb appeal, mature landscaping, and a timeless floor plan, 4 Collingwood Crescent offers the opportunity to live in one of Kanata's most established and family-friendly neighbourhoods. (id:60626)
Engel & Volkers Ottawa
3102 6588 Nelson Avenue
Burnaby, British Columbia
Southeast Corner Unit with Stunning Mountain & Deer Lake Views Located in the heart of Metrotown, this beautifully renovated corner unit by Concord Pacific offers breathtaking views of the mountains and Deer Lake. Freshly updated with new paint and high-quality vinyl flooring, the home is move-in ready. Enjoy unbeatable convenience-Metropolis at Metrotown is just a 5-minute walk away, Metrotown SkyTrain Station within 10 minutes, and Bonsor Community Centre is right across the street. The building features world-class amenities: a fully equipped gym, indoor pool, yoga studio, bowling alley, golf simulator, and 24-hour concierge service. Inside the unit, you'll find a gas cooktop and premium Miele appliances-perfect for those who love to cook in style. OH Sun.July 13th 12-2pm (id:60626)
Sutton Group - Vancouver First Realty
351 Fountain Street S
Cambridge, Ontario
Are you ready to turn your waterfront dreams into a reality all while being just steps away from the amenities of the city? Welcome to 351 Fountain St S, a beautiful century home offering breathtaking riverfront views in the heart of Preston Heights. This charming all-brick, 2-storey home seamlessly blends timeless character with modern upgrades, creating an idyllic riverside retreat. Boasting 2 bedrooms, 2.5 baths, and a spacious main floor, this home offers an inviting layout designed for both comfort and functionality. The large front porch welcomes you inside to discover a thoughtfully designed interior featuring stunning luxury vinyl floors and a chefs kitchen complete with a convenient breakfast bar island and a large picture window that frames spectacular views of the tranquil river in your backyard. The spacious living areas offer plenty of room to relax and unwind, while the separate dining area is perfect for hosting family and friends. Sliding doors from the main floor office area lead to your raised deck that showcases the expansive backyard, a serene escape on the rivers edge. Summers will be filled with kayaking, canoeing, or fishing the Speed River in your backyard. Upstairs the primary bedroom suite is a true retreat, showcasing a vaulted ceiling, a luxurious ensuite with a walk-in glass shower and rainfall showerhead, and ample space for relaxation. The generous bedrooms and stylish bathrooms throughout complete the interior, ensuring every detail has been considered. Need a third bedroom? The main floor dining room can easily be converted to accommodate. The freshly gravelled driveway (2024) and a shared garden shed complete this charming property. Experience the perfect blend of natural beauty and modern comfort. Windows (2017). Central A/C (2024). Spray Foam Insulation (2017). Owned Water Heater. Appliances (2024). (id:60626)
RE/MAX Twin City Realty Inc.
668 Parkview Terrace
Russell, Ontario
Beautiful 4-Bedroom Tartan Summerhill Home in Family-Friendly Community! Welcome to this stunning 2-storey, 4-bedroom, 3.5-bathroom home built by Tartan in 2022, located in a highly sought-after, family-oriented neighbourhood, near New York Central Recreational Trail & park, close to French/English public and catholic schools, and all amenities in the villages of Russell and Embrun. The main floor features elegant hardwood flooring throughout, a bright home office/den, a formal dining room, and a spacious open-concept kitchen and living area complete with a cozy gas fireplace and walkout to the backyard. The kitchen boasts granite countertops, a ceramic tile backsplash, a gas stove, abundant cabinetry, and a functional eat-in island with storage, perfect for both daily living and entertaining. Upstairs, the generously sized primary bedroom offers double walk-in closets and a luxurious 5-piece ensuite with a soaker tub. Three additional bedrooms, a full bathroom, and a convenient laundry room complete the upper level. The semi-finished basement provides even more living space with a large family/rec room, a full 4-piece bathroom, and dedicated storage and utility rooms. This is a perfect place to call home move-in ready and designed for family living. (id:60626)
RE/MAX Absolute Realty Inc.
53 Magnolia Terrace Se
Calgary, Alberta
Open House - Sunday July 6, 1-3pm. Discover upscale living in Mahogany, Calgary’s premier lake community. This stunning 4-bedroom Excel model home offers over 2,300 sq. ft. of upgraded space, perfectly located on scenic Magnolia Terrace, just minutes from South Health Campus, shops, restaurants, and the YMCA. The open-concept main floor features a chef’s kitchen with granite counters, a large island, a huge walk-in pantry, and upgraded appliances. The bright dining area flows into a spacious great room with a full-height electric fireplace, while a front flex room adds versatility. You’ll also find luxury vinyl plank flooring, 9' ceilings, and a separate side entrance to the basement. Upstairs boasts four bedrooms, a vaulted bonus room, and a convenient laundry. The primary bedroom offers double doors, a 5-piece spa ensuite, and a large walk-in closet. This Built Green certified home is loaded with smart and efficient features: solar conduit, radon rough-in, smart thermostats, Wi-Fi automation hub, and gas lines to the BBQ and range. Basement includes 9’ ceilings and rough-in for a full bath.The expanded driveway Expanded driveway can accommodate three vehicles side by side. The backyard features low-maintenance paving and year-round evergreen artificial grass. A high-quality vinyl deck was newly constructed in 2024, adding both durability and style to the outdoor space.With thoughtful upgrades throughout and just steps from parks and pathways, this is the perfect home in one of Calgary’s most vibrant communities. (id:60626)
Homecare Realty Ltd.
73 Quartz Crescent
Cochrane, Alberta
This is your chance to own a brand-new home with a legal suite completed by the builder—move in with a built-in mortgage helper! Expertly designed and constructed from the ground up by R Space Builders, this home showcases quality craftsmanship, timeless design, and thoughtful functionality. At R Space, we pride ourselves on building homes that stand the test of time—homes your family can count on as a safe and lasting foundation. Located in Greystone, one of Cochrane’s newest and most vibrant communities, this area offers an unmatched lifestyle. Enjoy parks and pathways along the Bow River, stunning natural scenery, world-class pickleball courts, and beautifully maintained ball diamonds. The Spray Lakes Sawmills Recreation Centre is just steps away, and a brand-new CO-OP is coming soon! This home—The Cardiff—offers over 2,000 sq ft on the top two floors, plus a fully approved 700 sq ft legal basement suite, with a Development Permit issued by the Town of Cochrane. Choose between a 3- or 4-bedroom layout upstairs, with a versatile flex room on the main floor to suit your family’s needs. Construction is ready to begin, with possession available in early 2026. Don't miss this opportunity to invest in your future, whether you're looking for a family home with income potential or a smart real estate investment. (id:60626)
Cir Realty
222 Rathnally Street
London North, Ontario
RARE turnkey licensed investment or family home near Western University with income potential over $75,000/year! This immaculate 5-bedroom, 5.5-bathroom two-storey home offers a bright, spacious layout with open-concept living, dining, and kitchen areas, a guest bathroom and 2 bedrooms on the main floor, 1 bedroom with ensuite, laundry, and storage in the basement, and 2 large bedrooms with private baths on the second floor. All major updates were completed in 2017 when the property was mostly gutted and rebuilt. Located just minutes from Western University, transit, shopping, parks, and trails, this clean, move-in ready property offers location, income, and flexibility all in one. (id:60626)
Rock Star Real Estate Inc.

