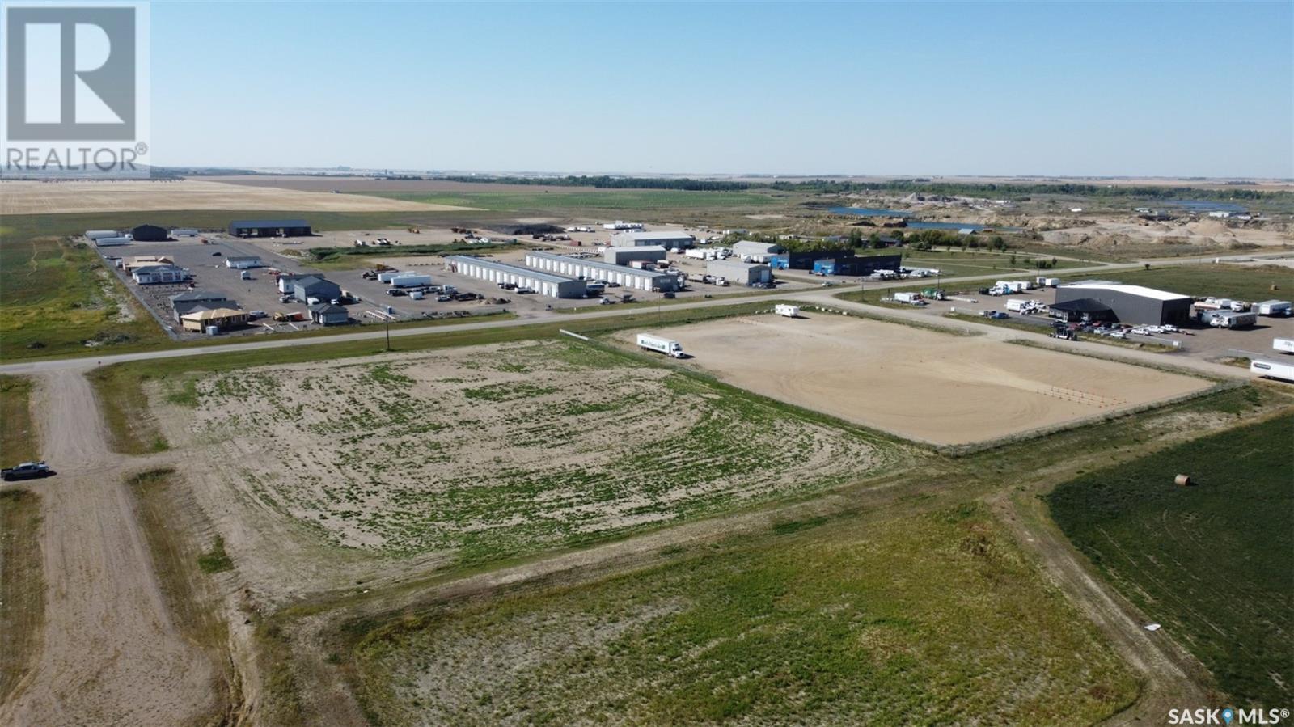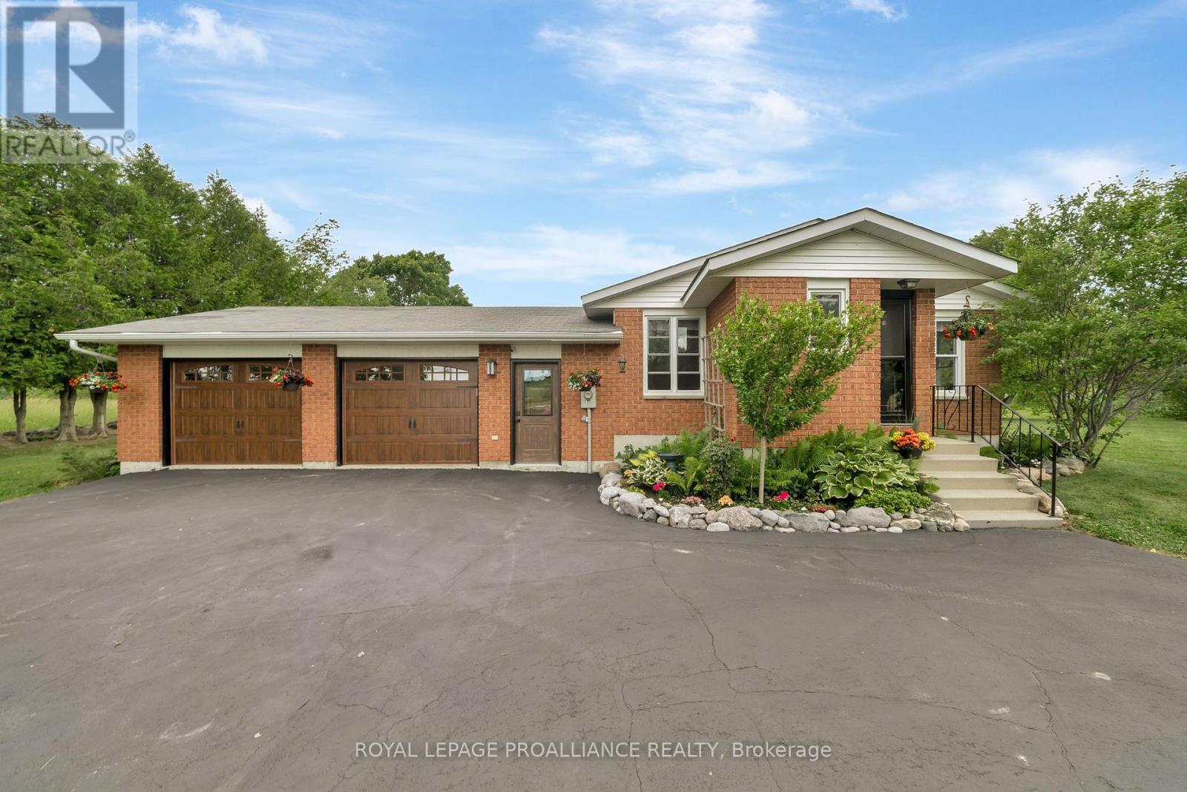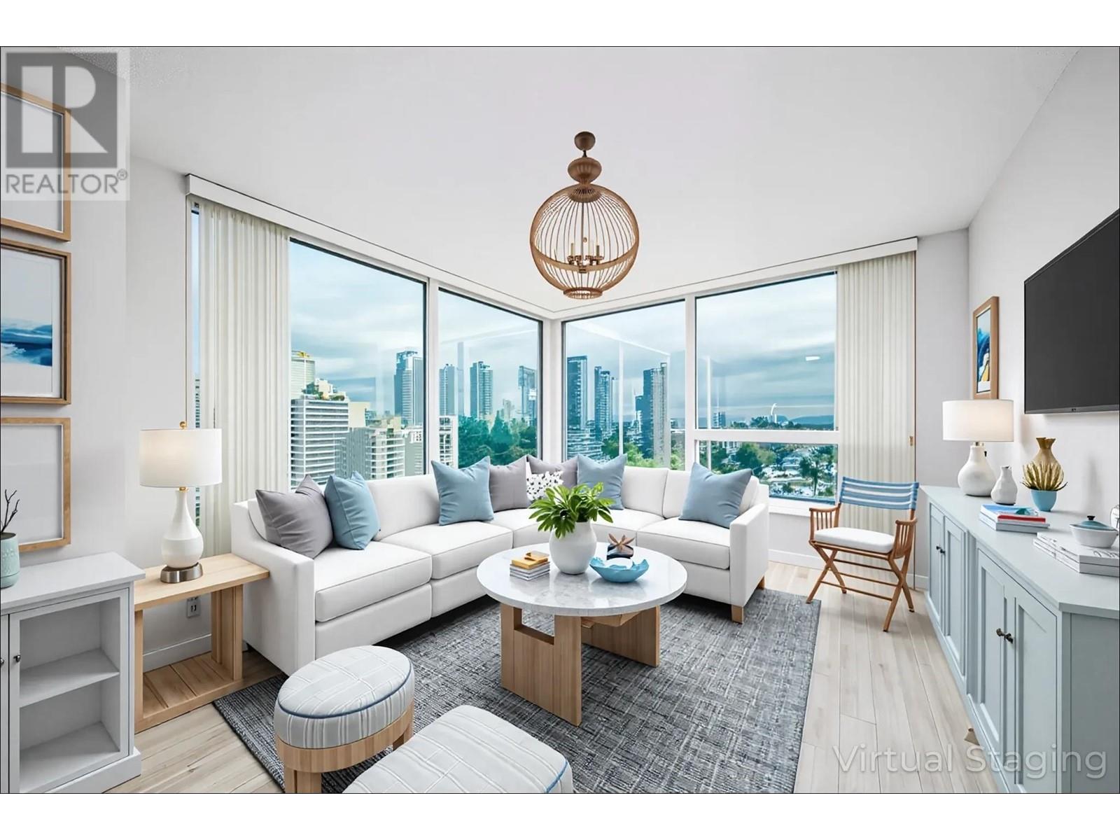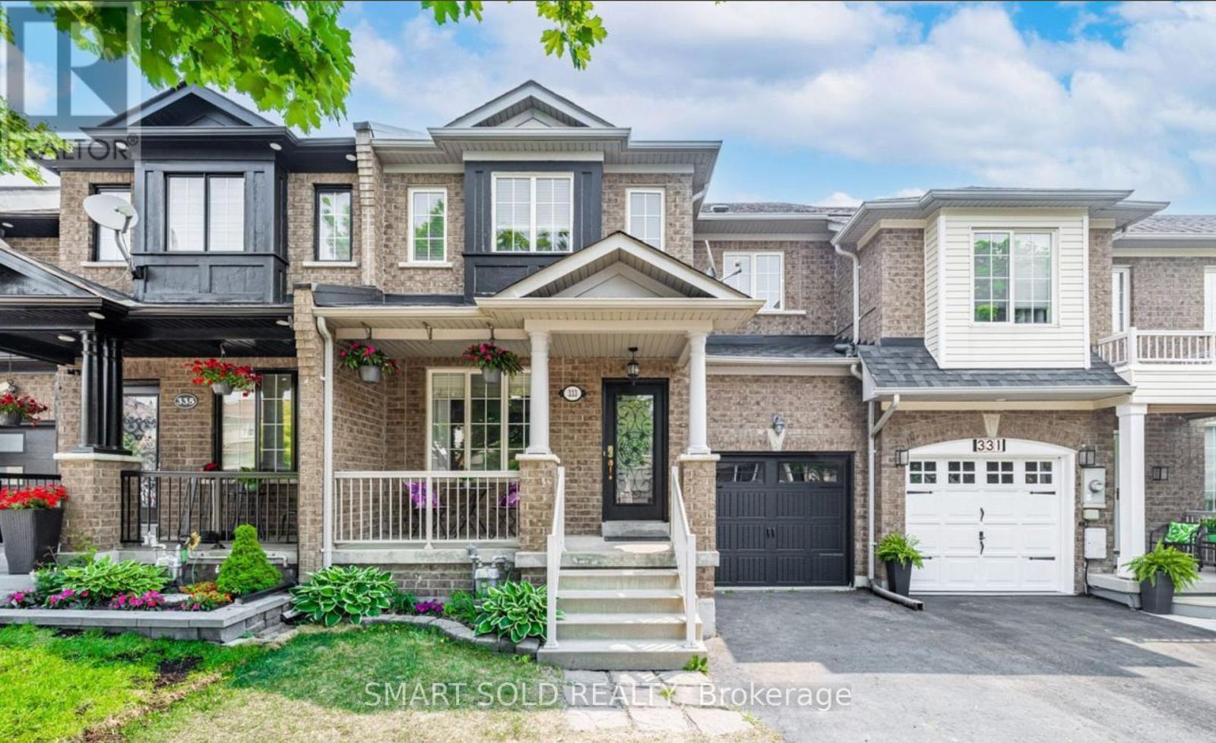16639 Wentworth Road
Lake Country, British Columbia
Welcome to 16639 Wentworth Road! This stunning lakeview home in the highly sought-after Carrs Landing area offers a serene blend of privacy, comfort, and breathtaking panoramic views of Okanagan Lake. Perfectly positioned on a no-thru road, this .33-acre property features 180-degree lake views and an elevated lifestyle surrounded by nature. Inside, the home boasts 3 generously sized bedrooms all on one level, 2.5 bathrooms, and a thoughtfully designed floor plan with oversized windows that flood the space with natural light. The bright dining and living areas flow seamlessly onto a large wraparound deck—perfect for summer entertaining or peaceful morning coffees. The updated kitchen and finishes throughout provide a modern, yet cozy feel. Outdoors, you’ll find both front and back yards with spacious, private green spaces ideal for gardening, lounging, or playing with the family. The back deck offers one of the best seats in the Okanagan to take in the vibrant sunsets and ever-changing lake scenery. Whether you’re looking for a year-round residence or a weekend escape, this home is your personal slice of paradise. A special piece of Okanagan magic with privacy and perfection from every angle. (id:60626)
Stilhavn Real Estate Services
1 Journeyman Avenue
Pilot Butte, Saskatchewan
Prime 3.63-acre industrial lot available in the R.M. of Edenwold, strategically located off Highway 46 north of Pilot Butte and just a 4-minute drive from Regina’s city limits. Surrounded by other established businesses, this fully fenced property offers excellent security and an extensive compacted base, ideal for trucking, storage facilities, or warehouse operations. The expansive lot provides ample room for large vehicles, with easy access for trucks and trailers, and a level, open layout perfectly suited for high-capacity storage, warehousing, and logistics. Priced at $238,500 per acre, this property offers a valuable opportunity for businesses looking to expand or set up a centralized hub in a prime, high-demand area. (id:60626)
Coldwell Banker Local Realty
15148 County Road 21
Brighton, Ontario
Tranquility and peace are the first things that come to mind when taking in the views from this immaculate 3 plus 2 bed, 2 bath home. From the gleaming hardwood floors to the open plan main floor, care and attention shows throughout. A circular driveway leads to a insulated 2car, heated garage with entry straight into a wide staircase leading to the main living space. The lower level is partially finished with a roughed in bath and two more bedrooms along with a family/rec room with its lovely wood stove. This home is sure to impress. (id:60626)
Royal LePage Proalliance Realty
3311 Chernowski Way Sw
Edmonton, Alberta
FINESSE/VANGUARD BUILT HOMES quality and experience is evident in there new homes, Brand new build with TRIPLE ATTACHED GARAGE,2284 Sq Ft 2 storey home with a roaring open concept ceiling,9 foot ceilings on the main and on the second floor, 8 foot interior doors and a private and amazing location on a pie shaped lot. This home has a open concept with 4 bedrooms upstairs with a beautiful ensuite bath with tub and enclosed modern glass shower and second floor laundry and also a large bonus room overlooking a modern concept main floor with high ceilings and modern finishing's. The main floor also has a office/Den area and a beautiful open concept kitchen area and large mud room off the back garage door and a full bath on the main. This home is amazing and provides perfect spaces for a growing family. Still time to choose interior and exterior color's and some finishing's to make this home feel custom to your needs (id:60626)
RE/MAX River City
4928 40 Avenue Nw
Calgary, Alberta
Stylishly Updated 4-Bedroom Bi-Level with Double Garage & Prime LocationWelcome to this beautifully updated 4-bedroom bi-level home, perfectly situated near all essential amenities, public transportation, the university, and major hospitals. Ideal for families, professionals, or investors, this property offers both comfort and convenience in a sought-after neighborhood.Step inside to a bright and modern interior featuring tasteful updates throughout. The home boasts newer windows, siding, and shingles, high efficiency furnace, ensuring energy efficiency and long-term peace of mind. The spacious layout offers a functional blend of open living and private space, ideal for today’s lifestyle.Outdoors, enjoy a fully fenced yard with a lot measuring 50 ft x 120 ft, featuring a lovely garden, a patio for entertaining, and a double garage with ample storage and parking.Whether you're looking to settle in or invest in a high-demand area, this move-in-ready home checks every box. Rare Opportunity with an AMAZING location in the desirable community of VARSITY.A must-see—book your private showing today! (id:60626)
First Place Realty
905 225 Belleville St
Victoria, British Columbia
Experience breathtaking OCEAN VIEWS of Victoria's Inner Harbour and historic Empress Hotel at the renowned Laurel Point, one of Victoria’s luxury condo buildings. This large 2 bed 2 bath unit boasts over 1160 sqft and has ocean views from every room. Offering an unparalleled canvas for your design aspirations – bring your vision to life and create your dream waterfront home. Residents enjoy an array of exceptional amenities, including a heated outdoor swimming pool, fitness center, sauna, games room, workshop, bike storage, a dedicated storage locker, and secure underground parking. Ideally situated just steps from the picturesque waterfront, Fisherman’s Wharf, and downtown's finest restaurants and shops, this is a great opportunity to capitalize on James Bay’s dynamic, walkable lifestyle. (id:60626)
Rennie & Associates Realty Ltd.
516 Savannah Court
Kingston, Ontario
Discover your dream home in this spacious Tamarack quality home, offering 2,578 sq. ft. of well designed living space on a quiet cul-de-sac with access to a beautiful park just steps away. From the welcoming covered porch, step into a bright foyer with a powder room. Host gatherings in the elegant formal dining room or enjoy the open-concept kitchen and great room, complete expansive windows, a gas fireplace and a gourmet kitchen boasting a centre island with quartz countertops, custom cabinetry and stainless steel appliances. A convenient mudroom with inside access to a double-car garage adds to the functionality of the main floor. Upstairs, you will find four generous bedrooms, a full bathroom and convenient laundry room. The primary suite is a serene retreat with a walk-in closet and a luxurious four piece ensuite with a stunning glass shower as well as a soaker tub. The lower level has a finished storage room and a spacious open unfinished area ready for your personal design. The fully fenced yard gives onto one of Kingston's nicest parks. This west end home is close to all the best shopping spots in Kingston. Seeing is believing, see it today! (id:60626)
Royal LePage Proalliance Realty
40 Chillico Drive
Guelph, Ontario
Welcome to Charming Semi-Detached Home Backing Onto a Ravine 40 Chillico Dr, a beautifully designed 1,294 sq. ft. semi-detached home with a finished walk-out basement, nestled in a quiet and family-friendly neighborhood. This home offers a thoughtfully designed layout with no wasted space, ensuring both comfort and functionality. Enjoy your morning coffee on the walk-out deck from the breakfast area, overlooking a serene ravine with mature trees and birdsong a perfect way to start your day! Large windows throughout the home flood the space with natural light, creating a warm and inviting atmosphere. The primary bedroom features double doors, a walk-in closet, and access to a semi-ensuite bathroom for added convenience. A spacious second bedroom with a double closet and a cozy third bedroom make this home ideal for families of all sizes. The open-concept basement is a standout feature, boasting huge windows, a walk-out to the backyard, a spacious 3-piece bathroom, and a kitchenette. This versatile space is perfect for in-laws, guests, or teenagers seeking privacy. With a 1-car garage and a driveway that fits 3 additional vehicles, parking is never an issue. Conveniently located just 15 minutes from the University of Guelph, Steps to bus stop, Walking distance to Conestoga College and only minutes to Costco, shopping centers, parks, schools, and scenic trails, this home is truly a rare find. Don't miss this opportunity. (id:60626)
Right At Home Realty
363172 Lindenwood Road
Georgian Bluffs, Ontario
This Stunning 23-acre farm offers a perfect blend of tranquility and functionality, surrounded on three sides by the Conservation Authority. The charming 2012 built, three bedroom bungalow boasts beautiful hardwood floors throughout, providing a warm and inviting atmosphere. The primary bedroom features a spacious walk through closet and private en suite, ensuring a comfortable retreat. The open concept design seamlessly connects the kitchen, living room and dining are making it ideal for entertaining and family gatherings. The main floor also includes laundry facilities and 4 piece bathroom, all while being enveloped by the breathtaking scenery .The property is equipped with a well appointed barn, includes water and hydro, The paddocks are 5 strands of electric fencing. Additionally there is an implement shed ,perfect for your tractor or serving as a garage for vehicles. Adding to the charm, the property features a unique, fully licensed Airbnb with its own water and toilet system, which is fully booked, providing a fantastic revenue stream. This farm is not just a home; it is a lifestyle opportunity waiting to be embraced! (id:60626)
RE/MAX Grey Bruce Realty Inc.
1809 6658 Dow Avenue
Burnaby, British Columbia
This pristine northeast corner home offers breathtaking panoramic views of the city and mountains. The bright and open layout features a gourmet kitchen equipped with high-end stainless steel appliances, sleek white cabinetry, and quartz countertops. The spacious living room, with expansive windows, showcases stunning views of the cityscape and Mountains, while the dining room has sliding doors leading to a covered balcony. The master bedroom includes a large walk-in closet and a luxurious 4-piece ensuite. The second bedroom is conveniently located near a full bathroom. Building amenities include a gym, social lounge, 24-hour concierge, and a maintained garden. Just a 2-minute walk to the Skytrain. (id:60626)
Nu Stream Realty Inc.
10 - 336 Queen Street S
Mississauga, Ontario
DETACHED CONDO. Discover the serene private enclave of "Princess Mews" in the charming Streetsville community! This exquisite 3-bedroom, 3-bathroom detached condo is a rare find in one of Mississauga's most desirable neighborhoods. Stylishly updated, the home boasts a welcoming layout that perfectly blends comfort and sophistication. The bright, eat-in kitchen shines with premium stainless steel appliances, while the spacious primary suite offers a walk-in closet and a luxurious 5-piece semi-ensuite. The finished basement, complete with a custom-built dry bar, adds an extra dimension of style and entertainment. Step outside to one of the largest decks and yards in the complex, a true backyard paradise for hosting or relaxing. Seasonal access to the complex's pool is yours to enjoy, and lawn maintenance is included in the maintenance fee, making life that much easier. This home has seen thoughtful upgrades throughout: EV charger 2023, pot lights 2024, California shutters 2024, updated to electric fireplace 2024, mirrored doors 2024, new microwave 2024, fresh coat of paint in hallways & upstairs 2024/2025 and popcorn ceiling removal in 2024; office added in basement as well as the sleek 3-piece basement bathroom added in 2023; and a new air conditioning unit installed in 2022. With exclusive gated access to the Streetsville GO Station, this property is a commuters dream, offering unparalleled convenience. Nestled in the heart of Streetsville, you'll find yourself steps away from boutique shopping, delectable dining, and the undeniable charm of downtown. This stunning property combines location, elegance, and lifestyle don't miss your chance to make it yours! (id:60626)
Royal LePage Meadowtowne Realty
333 Flagstone Way
Newmarket, Ontario
NO REAR NEIGHBOURS! WALK-OUT BASEMENT! Enjoy ultimate privacy with a beautifully open backyardno homes behind you. With direct access to the backyard, it feels like an extension of your living space, filled with natural light and endless possibilities. Whether you're hosting friends, setting up a home office, building a personal gym, or creating a private guest suite, this space offers unmatched flexibility and value.This stunning, move-in-ready freehold townhouse offers 3 spacious bedrooms and 3 bathrooms, including a private primary ensuite. Hardwood floors flow throughout the main and upper levels, adding warmth and elegance. The bright, eat-in kitchen features stainless steel appliances and large windows that fill the space with natural light.Step out from the dining area onto your private balconyideal for morning coffee or evening wine in total seclusion. Enjoy the convenience of a private driveway and a built-in garage, offering parking for up to 3 vehicles.Located in a family-friendly neighbourhood with access to excellent schools including Phoebe Gilman PS and Poplar Bank PS (with French Immersion). Minutes to shopping plazas, Costco, restaurants, cafes, HWY 404, and Newmarket GO Bus Terminalthis home truly has it all. (id:60626)
Smart Sold Realty














