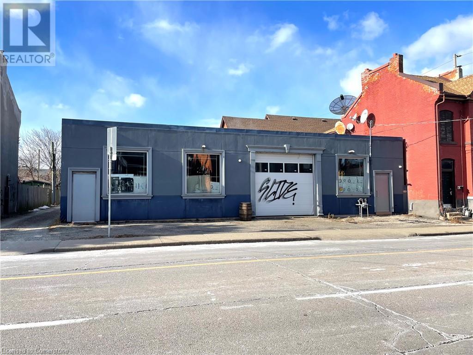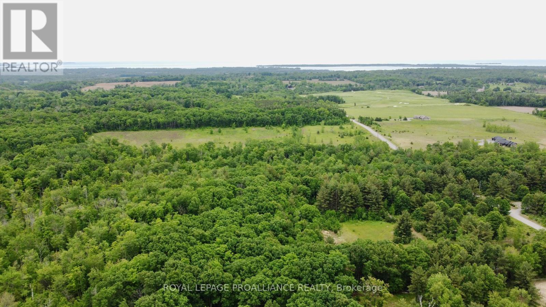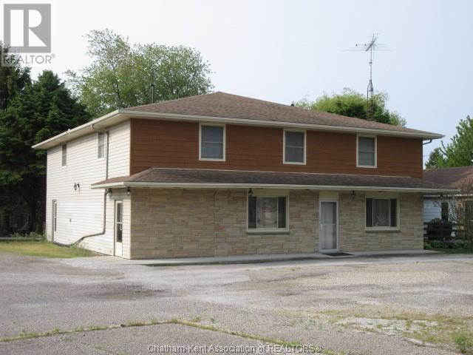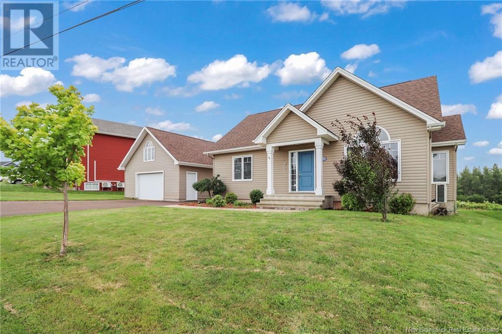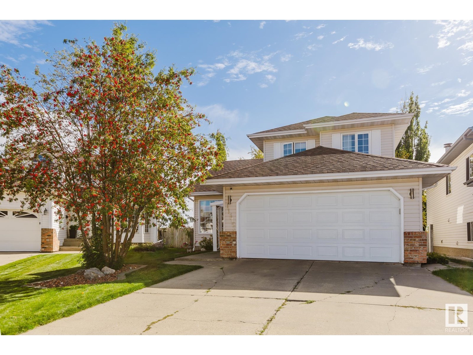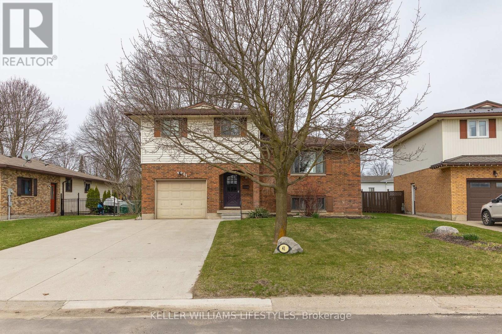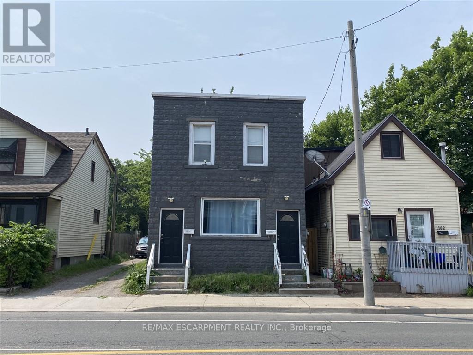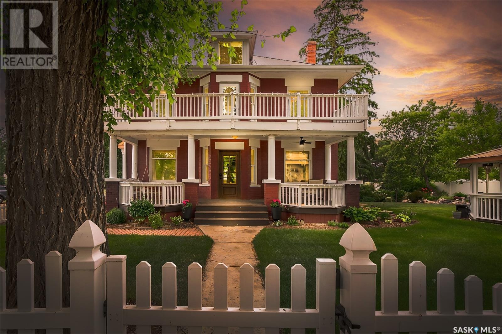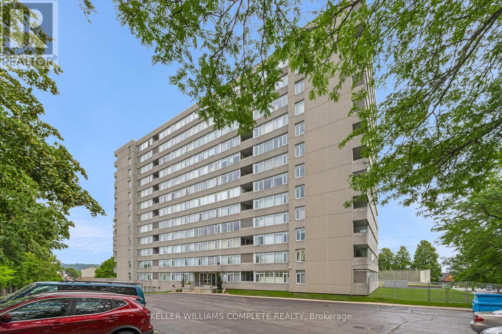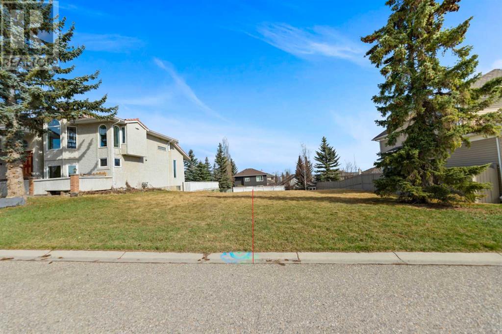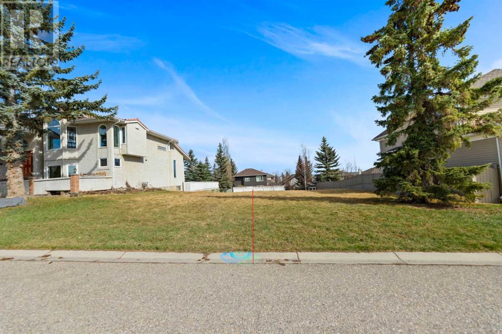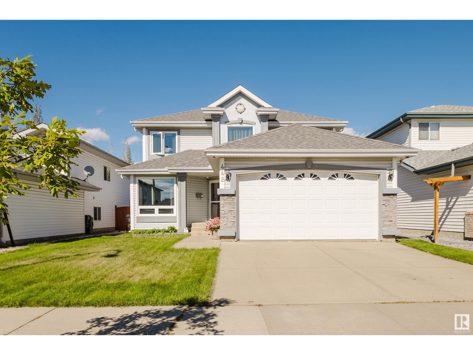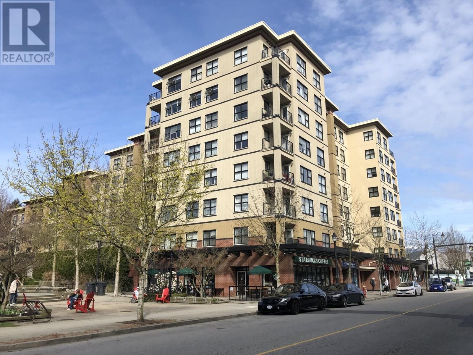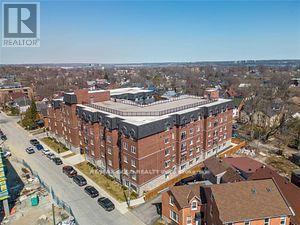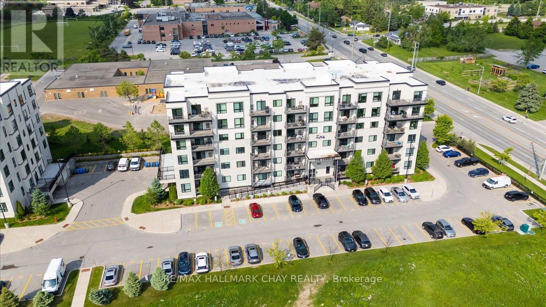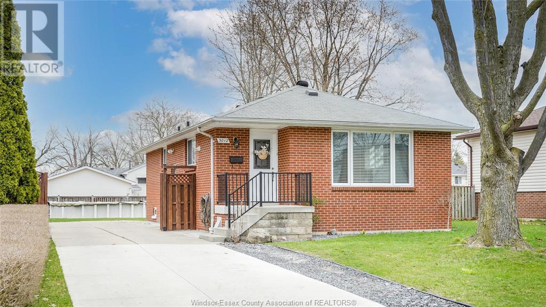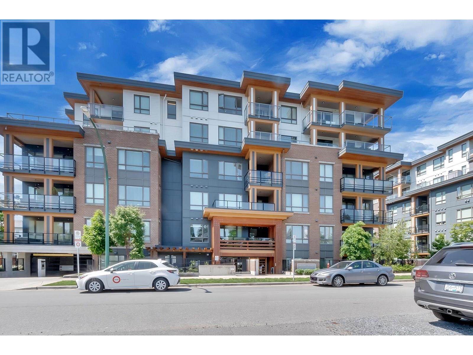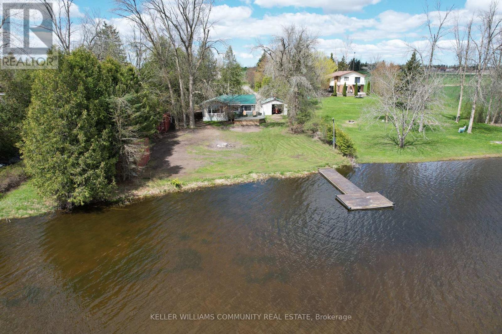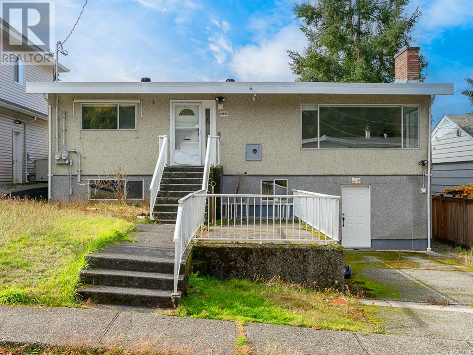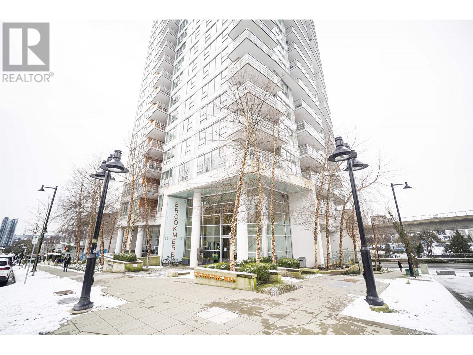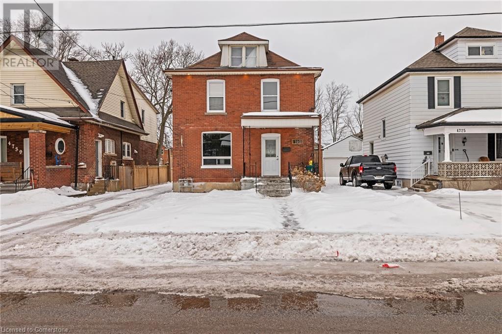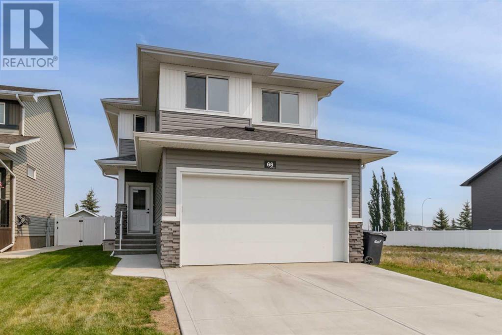249 John Street N
Hamilton, Ontario
2400 sq.ft block garage situated in the heart of downtown, surrounded by condominium and residential developments. H District - Community Shopping and Commercial Etc. Zoning permits a wide variety of both residential & commercial uses. Recent upgrades incl. electrical, plumbing rough-in for 3 washrooms, rooftop high efficiency HVAC unit, drive in door & front windows. C. 1968 garage. (id:60626)
Judy Marsales Real Estate Ltd.
152 Copperstone Drive Se
Calgary, Alberta
Welcome to one of the most stylish homes on the block! This architecturally striking residence offers exceptional curb appeal and a prime south-facing location directly across from a beautiful park and Playground. Inside, you’ll find a thoughtfully designed and modern interior with high-end finishes throughout. Notable upgrades include 9-foot ceilings, granite countertops, a designer backsplash, stainless steel appliances, hardwood flooring and premium cabinetry. The open riser staircase and expansive windows add a bright, airy feel to the main living space.The main floor features generous front and rear foyers, a private den/home office, and a convenient powder room. Upstairs, the primary suite includes a walk-in closet and a luxurious ensuite with a soaker tub and separate shower. Two additional good size gorgeous bedrooms, a full 4pc bathroom, and a dedicated laundry room complete the upper level. The spacious family room offers flexibility as a comfortable lounge or home learning space. The basement includes roughed-in plumbing for a future bathroom, framing started for an additional bedroom, and is also solar-ready for future energy efficiency. Other features: water softener, brand new fresh paint through whole house, brand new hot water tank, sliding in 2022.Don’t miss your chance to own this stunning, well maintained home in a sought-after location. Book your private showing today! (id:60626)
Skyrock
207 Middle Ridge Road
Brighton, Ontario
Peace and tranquility await while still having easy access to amenities! Build your dream home on FORTY-THREE acres abutting a golf course! Less than ten minutes to town and groceries. This mostly flat lot has lots of hardwood, a clearing ideal for building your dream home, trails, and more. Plus! Presquile Provincial Park with its beaches and nature trails is just on the other side of town and you're only about fifteen minutes to Prince Edward County with its famous beaches, food, and wineries. Visit Realtor website for more information. (id:60626)
Royal LePage Proalliance Realty
7216 Talbot Trail
Dealtown, Ontario
LIVE, WORK, AND iNVEST CHARMING DEALTOWN! OPPORTUNITY KNOCKS WITH THIS VERSATILE PROPERTY LOCATED ON TALBOT TRAIL IN THE HEART OF DEALTOWN. ONLY 15 MILES FROM CHATHAM AND JUST STEPS FROM LAKE ERIE. THE LOWER LEVEL OFFERS PRIME COMMERCIAL SPACE, FORMERLY HOME TO A RESTAURANT AND VARIETY STORE. PERFECT FOR YOUR NEXT BUSINESS VENTURE OR RENOVATE INTO RESIDENTIAL RENTAL INCOME. UPSTAIRS, ENJOY A BRIGHT, COZY AND COMFORTABLE 2 BEDROOM RESIDENTIAL UNIT FEATURING 2 BEDROOMS, GAMES ROOM, COSY FIREPLACE AND AN ENCLOSED PORCH WITH VIEWS OF LAKE ERIE. IDEAL FOR MORNING COFFEE OR EVENING RELAXATION. LARGE MASTER BEDROOM WITH A WALK-IN CLOSET AND A 4PC ENSUITE IS JUST THE PERFECT PACKAGE. SITUATED ON A LOT WITH AMPLE PARKING, A 2 1/2 CAR GARAGE FOR STORAGE OR WORKSHOP USE THAT IS PARTIALLY HEATED. WHETHER YOU'RE AN ENTREPENEUR, INVESTOR OR LOOKING FOR A UNIQUE LIVE/WORK SET UP, THIS ONE'S WORTH A LOOK! (id:60626)
Century 21 Maple City Realty Ltd. Brokerage
26 Marco Street
Dieppe, New Brunswick
Welcome to 26 Marco Street in Dieppe! This charming bungalow with a detached garage and pool offers the perfect combination of comfort, convenience, and outdoor living. The main floor features a bright and airy living room with cathedral ceilings, a cozy fireplace, and a mini-split heat pump for year-round comfort. The modern kitchen is equipped with a large island, stylish backsplash, and pantry, and flows seamlessly into the dining area, which opens through French doors to the back deck. Youll find two bedrooms on the main level, including the primary bedroom, along with a full bathroom that conveniently includes the laundry area. The fully finished basement offers excellent additional living space with a spacious family room, an extra bedroom, a home office, and a 3-piece bathroomperfect for guests or a growing family. This home is situated on a beautifully landscaped lot with a paved driveway and a detached double garage with loft storage. Enjoy summer days in the above-ground pool with an electric heater and relax on the spacious poolside deckideal for entertaining family and friends. Located close to all amenities, including schools, restaurants, golf courses, Champlain Mall, and downtown. Plus, it's just a short drive to Costco, Trinity Drive, and Casino New Brunswick. Dont miss your chance to own this fantastic property!! Call your REALTOR® for more information or to book your private viewing. (id:60626)
Creativ Realty
11315 8 Av Nw
Edmonton, Alberta
This beautifully updated 3-bedroom, 2.5-bath home is tucked away in the quiet, sought-after community of Twin Brooks. The main floor features new tile flooring, crown molding, a bright open kitchen and living area with a cozy wood-burning fireplace, plus a vaulted family room that adds extra charm and space. You’ll also find a refreshed bathroom and a convenient main floor office—great for working from home. Step outside to a private, low-maintenance yard with mature trees, two-level decks, and no rear neighbours—just peaceful greenbelt views. With a BBQ gas hookup, skylight, and thoughtful upgrades throughout, this one-owner home is perfect for anyone looking for comfort, privacy, and nature right outside their door. Twin Brooks is known for its ravine trails, scenic surroundings, and friendly community vibe. Come see why this hidden gem is one of Edmonton’s best places to call home! (id:60626)
Local Real Estate
1403 - 1250 Bridletowne Circle
Toronto, Ontario
Well Kept, Sun Filled South Exposure Unit With Large Balcony. New kitchen, Laminated Floors Throughout, One Bus To Finch Subway Station, 2 Min To High Way, Walk to Bridletowne Mall, Excellent Facilities: Gym, Sauna, Tennis Court, Party Room. (id:60626)
Bay Street Integrity Realty Inc.
41 Westgate Avenue
Strathroy-Caradoc, Ontario
Come and view this 4 bedroom, 1.5 bath home. You won't be disappointed. Located on a lovely tree lined street, this 4 level side split has plenty of curb appeal beginning with a concrete double drive and a covered front porch. The main entrance leads directly to fully fenced back yard, garage, 2pc. bath, 4th bedroom or to the lower level family room featuring wood burning fireplace, tons of storage, laundry area and large above grade windows. Second level has bright living room, eat-in kitchen with walkout to deck overlooking private back yard with 9x7 storage shed. The kitchen has newly painted cabinetry and lots of counter space. The third level has 3 generous bedrooms all with closets, newly renovated 4pc bath and 2 large storage closets in hallway. This home offers lots of living space for growing families. Bonus features standpoint, water access in main floor bedroom closet, storage space under the deck. Freshly painted in neutral colours throughout. Newer 3rd level flooring. Roof replaced in 2012. Flexible closing. Close to schools, amenities and shopping. (id:60626)
Keller Williams Lifestyles
1164 Cannon Street E
Hamilton, Ontario
Fabulous TURNKEY Investment Opportunity! LEGAL Duplex & A Great Investment or PERFECT for a First-Time Home Buyer! Live In One Unit & Rent the other (Upper Unit Presently Already Rented for $1400/month + utilities). Main floor unit presently assigned parking space at back. Back door from main floor unit to back yard/parking. Ample parking on side-streets. Main floor unit can be rented for approximately $1800/month + utilities. Separate Entrance to Both Units w/Separate Hydro Meters. Both Units fully renovated in 2016! Newer Kitchens, Bathrooms, Floors & More! 2 Stainless Steel Stoves, Microwaves & Fridges, 2 Washers/Dryer, Elf's. Steps to Ottawa St, Shopping & all Amenities! Don't miss this one! (id:60626)
RE/MAX Escarpment Realty Inc.
204 Rose Street
Mortlach, Saskatchewan
Looking for a once in a lifetime opportunity to own one of the most stunning character homes around? You won't want to miss this one! This 3 storey double brick home boasts 2,600 sq.ft. of living space on 3 floors with 3 bedrooms and 2 bathrooms. Sitting on 4 large corner lots with the most beautiful landscaping around. This iconic home stands out as soon as you see it with its excellent curb appeal. This yard features a vinyl fence, stunning gazebo, custom riverbed, stunning rock gardens, beautiful flowers and a stamped concrete pad with a rock fireplace. The home features a huge covered veranda which welcomes you into a beautiful foyer. Leading into a huge open living / dining room complete with a wood fireplace and beautiful hardwood floors. On the other side of the front door we find an office and second entrance - you are sure to love the real brick flooring. At the back of the home we have a huge kitchen which is sure to impress! Complete with a stunning custom gas stove that matches the era and a beautiful island that ties it all together. Off the kitchen we find one of the cutest sunrooms you can find - you will spend many hours here. Heading upstairs we find a huge second floor balcony with 3 large bedrooms! The primary bedroom features a seating area and a large walk-in closet. There is laundry on the second floor for added convenience. The absolutely stunning 4 piece bathroom will blow you away! From the clawfoot soaker tub to the copper sink or stunning vanity it will impress you. Heading up to the third floor we have a large loft space finished in pine that could be used as a 4th bedroom, playroom or yoga loft! The basement features a large family room, workshop, and lots of storage! If you are looking for a different pace of life Mortlach is an excellent little town. Located just 30 minutes west of Moose Jaw and boasting a K-12 school! There is so much more to see - book your walkthrough today! (id:60626)
Royal LePage Next Level
608 - 40 Harrisford Street
Hamilton, Ontario
Discover effortless condo living in this beautifully updated 3-bedroom, 2-bathroom apartment nestled in a well-maintained building in Hamilton's desirable Red Hill neighbourhood. This spacious unit offers a modern, airy feel thanks to new neutral flooring and fresh paint throughout (2023). The standout kitchen is sure to impress, freshly done (2023) featuring crisp white cabinetry, sleek quartz countertops, and brand new stainless steel appliances perfect for daily living and entertaining alike. Enjoy generous principal rooms filled with tons of natural light with this southern/western exposure unit with incredible escarpment views. It features a large open-concept living and dining area that seamlessly extends to your private balcony, ideal for morning coffee or evening relaxation. The primary suite offers an ensuite bath, while two additional bedrooms provide flexible options for guests, a home office, or family needs. Residents of this well-managed building enjoy a host of amenities, including an indoor pool, tennis/pickleball court, exercise room, sauna, party room, and more all within close proximity to Red Hill Valley trails, schools, shopping, and easy highway access. This move-in ready condo combines modern updates with a spacious layout in a prime Hamilton location. Dont miss your chance to call it home! (id:60626)
Keller Williams Complete Realty
A303 8929 202 Street
Langley, British Columbia
Welcome to The Grove, an ideally situated gated community in Walnut Grove constructed by the Marcon Group. This 2-bedroom, 2-bathroom unit boasts a range of appealing features, such as an open floor plan, a generously sized west-facing patio, a spacious kitchen with granite countertops, laminate flooring, and newer, updated stainless steel appliances. Additionally, the unit includes 1 parking stall and 1 storage locker. Conveniently located near HWY 1&17, and within walking distance of various amenities. In Building A which is best positioned in the complex which offers peace and quiet. Call now for private viewing! (id:60626)
Royal LePage - Wolstencroft
50 Patterson Rise Sw
Calgary, Alberta
Welcome to an incredible opportunity to own one of two premium lots in the highly sought-after community of Patterson Heights. This lot is available in this established and picturesque area — an opportunity that may not come again!Situated on a quiet street surrounded by beautiful, estate homes, this location offers peace and privacy, while still being walkable to nearby amenities, parks, and community centerWith quick and easy access to Bow Trail, 85th Avenue, Stoney Trail, and Sarcee Trail, commuting to downtown or heading to the mountains is a breeze.Enjoy north valley views from both the main floor and second floor, creating a breathtaking backdrop for daily living and entertaining.The lots are an impressive 120 feet deep, offering endless possibilities to build your dream home with Wildwood Developments or bring your own builder. Development permit have been approved, building permit is in progress. Whether you are looking to build your forever home or develop a unique project, this is a prime opportunity in one of Calgary’s most desirable neighborhoods.Don't miss out — opportunities like this are truly once in a lifetime!Contact us today for more information or to walk the property (id:60626)
Exp Realty
99 Cheryl Crescent
Sundridge, Ontario
Great location for this newer, well maintained 2 bedroom home, with 1.5 car garage, close to Lake Bernard and the Village of Sundridge, in the Heart of the beautiful Almaguin Highlands. Built in 2018, this open concept, carpet free home features a bright spacious living room, kitchen with built-in appliances, maple cabinetry, and a dining area with sliding door walkout to rear deck. Completing the main level are 2 good size bedrooms, 4 pc bath, and main floor laundry. The basement is fully insulated and drywalled, a great space to add a rec room, extra bedroom, and more. To complete this package, there is an 11kw stand-by Generac Generator, Air Conditioning, and brand a new F/A gas furnace installed in April, 2025. Ready to go... move-in ready! (id:60626)
RE/MAX Professionals North
103 Blackwolf Pass N
Lethbridge, Alberta
Welcome to this bright and modern 4-year-old two-storey home, perfectly located across from a green space and just a few short blocks to Legacy Park. With an ideal mix of style, space, and convenience, this home is perfect for families and professionals alike. Step inside to an open-concept main floor that seamlessly connects the kitchen, dining, and living areas. Upstairs, you'll find three well sized bedrooms, including a primary suite with a private 3-piece ensuite. A 4-piece bathroom serves the additional two bedrooms. The fully developed basement offers a cozy family room, an additional bedroom, and another full 4-piece bathroom, a perfect space for guests, teens, or a home office. Did you see the solar panels on the roof? what a bonus! Located in a family-friendly neighbourhood, this home is just steps from parks and green space, and only minutes from the Sherring Industrial Park, making your commute to work a breeze. Whether you're looking for room to grow or easy access to work and play, this property has it all! (id:60626)
Onyx Realty Ltd.
52 Patterson Rise Sw
Calgary, Alberta
Welcome to an incredible opportunity to own one of two premium lots in the highly sought-after community of Patterson Heights. This lot is available in this established and picturesque area — an opportunity that may not come again! Situated on a quiet street surrounded by beautiful, estate homes, this location offers peace and privacy, while still being walkable to nearby amenities, parks, and community center With quick and easy access to Bow Trail, 85th Avenue, Stoney Trail, and Sarcee Trail, commuting to downtown or heading to the mountains is a breeze. Enjoy north valley views from both the main floor and second floor, creating a breathtaking backdrop for daily living and entertaining. The lots are an impressive 120 feet deep, offering endless possibilities to build your dream home with Wildwood Developments or bring your own builder. Development permit have been approved, building permit is in progress. Whether you are looking to build your forever home or develop a unique project, this is a prime opportunity in one of Calgary’s most desirable neighborhoods. Don't miss out — opportunities like this are truly once in a lifetime! Contact us today for more information or to walk the property (id:60626)
Exp Realty
824 River Drive
Kenora, Ontario
Classic Character Home on Laurensons Creek–Your Waterfront Retreat Awaits! Nestled on over ¾ of an acre of beautifully landscaped grounds, this charming character home offers a rare blend of tranquil waterfront living and in-town convenience. With direct access to LOTW, this property is a nature lover’s paradise. Watch an abundance of wildlife-all from the comfort of your own private dock, sunroom or expansive yard. Recently revitalized, this 2+Br, 2-bath gem exudes warmth and timeless appeal. Step inside through the glassed entry into a spacious, bright kitchen featuring gleaming granite countertops, abundant cabinetry, and ample workspace-perfect for preparing meals while enjoying views of your lush backyard. Adjacent to the kitchen, discover a cozy office nook and a formal dining room, ideal for hosting gatherings and creating cherished memories. The large living room invites relaxation with its handcrafted flagstone fireplace while the sunroom, bathed in natural light from skylights, offers a serene escape for reading, games, or simply soaking in the peaceful surroundings. This will undoubtedly become your favorite spot in the home! Follow the classic staircase to the 2nd level to the oversized Master Br, 4pc bath, 2nd Br with huge closet area and multi-purpose bonus area. The lower level boasts a Lg Rec Rm, a convenient 2pc Bth with laundry, a utility/workshop space, and plenty of storage. Additional highlights include refinished Maple and Hardwood flooring, an attached 2-stall garage, side deck & 2 compartment storage shed with a cement pad. Whether you're casting a line off your private dock, exploring LOTW’s legendary waters, or unwinding in your peaceful sunroom, this home offers the perfect balance of classic charm and modern comfort. And with all the amenities of Kenora just minutes away, you’ll enjoy the best of both worlds-seclusion without sacrifice. Don’t miss your chance to own this one-of-a-kind waterfront haven-where every day feels like (id:60626)
RE/MAX Northwest Realty Ltd.
52 Elmer Avenue
Orillia, Ontario
Welcome to 52 Elmer Avenue, a charming and well-maintained brick bungalow located in a quiet, family-friendly neighbourhood in Orillia. Offering almost 1300 sq ft of finished living space, this 2+1 bedroom home features a bright, functional layout with a spacious living area, a 4-piece bath, and beautifully refinished hardwood floors (2025). The lower level offers additional living space with a third bedroom and a separate side entrance, providing great potential to explore in-law or second suite possibilities! Major updates include a new roof (2017), furnace and central air (2017), and updated windows and doors (2019), giving peace of mind for years to come. A single-car garage with a breezeway provides added convenience. Conveniently located close to schools, parks, shopping, and public transit, this home is ideal for young families, down-sizers, investors or anyone looking for a move-in-ready opportunity! (id:60626)
Right At Home Realty
444 Tuscany Dr
Thunder Bay, Ontario
You don't want to miss this one!! A stunning home located in Gemstone Estates. Whether its a short walk to the park or a quick drive for groceries, everything you need is close by. Pride of ownership is evident both inside and out. This home boasts a stunning, low maintenance garden in both the front and back. The main floor includes 2 Bedrooms, Ensuite, a 4pc bathroom, a large open concept Kitchen, dining room and living room that offers tons of space. Step out from the living room onto a two tiered deck with room to relax and bbq. Downstairs you'll find another bedroom, large rec room, laundry room, a large 4pc bathroom with jetted tub and a large utility room with plenty of storage space. Call to book your showing today! (id:60626)
Royal LePage Lannon Realty
1933 Ambrosi Road Unit# 206
Kelowna, British Columbia
Centrally located, stylishly upgraded, surprisingly spacious. This East-facing 2 bed, 2 bath condo in the heart of Kelowna offers more square footage than most — with the perfect layout for roommates, guests, or your ideal work-from-home setup. Bedrooms are thoughtfully placed at opposite ends for ultimate privacy. Enjoy modern upgrades throughout, including quartz countertops, statement lighting, and a designer backsplash that ties it all together. Floor-to-ceiling windows flood the space with natural light, and the large private patio is perfect for summer evenings and BBQing. Walk to shopping, restaurants, and essential amenities — everything you need is just steps away. This unit also includes one underground parking stall and a secure storage locker. Whether you’re a first-time buyer, investor, or looking for a low-maintenance lifestyle in a prime location, this condo checks all the boxes. Book your private showing now! (id:60626)
Exp Realty (Kelowna)
40 - 1241 Hamilton Road S
London East, Ontario
Welcome to The 18th at East Park, one of Londons most peaceful and scenic condo communities. This beautifully maintained end-unit backs directly onto the 18th green of East Park Golf Course, offering tranquil views and a rare sense of privacy. Enjoy your morning coffee on the rear patio or fire up the BBQ on your private side deck.Inside, youll find high ceilings, abundant natural light, and an eat-in kitchen with updated appliances. The spacious primary bedroom includes a walk-in closet and direct access to the updated main floor bathroom, which serves as a cheater ensuite. The second bedroom offers flexibility as a den or home office, and a main floor closet presents an easy opportunity to add laundry for convenient one-floor living.Downstairs, the finished lower level features a cozy family room, 3-piece bathroom, versatile den or guest space, and a dedicated laundry/storage area. The furnace and A/C were replaced within the last 5 years, adding comfort and efficiency.With a single-car garage, visitor parking directly across from the unit, low-maintenance condo living, and quick access to the 401, this home blends comfort, convenience, and a truly special setting in a sought-after east-end community. (id:60626)
Royal LePage Triland Realty
778 Laurelwood Drive Unit# 413
Waterloo, Ontario
Welcome to 778 Laurelwood Drive, Unit 413 ! This Stunning, bright, and spacious corner unit offers one of the largest floor plans in the building with 2 bedrooms, 2 full bathrooms, In-suite Laundry, a Storage Locker and 2 parking spots (1 underground and 1 above ground). Surrounded by large windows that flood the space with natural light, the open-concept layout is perfect for modern living and entertaining. The upgraded kitchen features white shaker cabinetry, granite countertops, backsplash, stainless steel appliances, and a generous island, all opening onto your private 65 sq ft balcony. The Master Bedroom boasts a walk-in closet and a luxurious en-suite with walk-in glass shower and a dreamy rain showerhead. Additional finishes include laminate flooring throughout the main living areas and ceramic tile and granite countertops in both bathrooms. Located in the desirable Laurelwood neighbourhood, this executive condo provides access to top amenities, including a party room and bike storage in Building 778, and a lounge/library and movie theatre in Building 776. Enjoy being close to highly rated schools, universities, shopping, public transit, parks, and scenic trails. This is a rare opportunity to own a beautiful home in one of Waterloo’s most sought-after communities! (id:60626)
Keller Williams Innovation Realty
442 Klarvatten Lake Wd Nw
Edmonton, Alberta
Step into this beautifully maintained 1,807 sqft home in the heart of Klarvatten with SERENE LAKE VIEWS! The main floor offers a bright front family room and formal dining area—perfect for entertaining or gathering with loved ones. Continue through to the open-concept kitchen featuring NEW APPLIANCES (2023/25), a sunny breakfast nook, a 2nd cozy living room, convenient 2-pc bath, and a laundry/mudroom with access to the garage! Upstairs, the spacious primary bdrm includes a 4pc ensuite, while 2 add'l bdrms & a 2nd 4-pc bthrm complete the upper level. The basement offers a large family/rec room and an add'l bdrm. Step outside to your private landscaped backyard oasis—complete with a deck, gazebo, & lake views - the perfect spot for relaxing or hosting. Enjoy peace of mind w/ RECENT UPGRADES: HWT (2019), FURNACE (2017) WASHER/DRYER (2023), AC (2022), TRIPLE PANE WINDOWS (2015), SHINGLES (2018), DECK (2023), & more! This home truly has it all! A MUST SEE! WELCOME HOME! (id:60626)
Mozaic Realty Group
503 415 E Columbia Street
New Westminster, British Columbia
SAN MARINO in the heart of Sapperton. Discover this 2 Bedrooms/2 Baths condo in a Low-rise Concrete Building. Featuring Bright & Spacious open-concept layout, this home offers both comfort and functionality. The kitchen offers updated (2022) extra pantry cabinetry, Granite Countertops, complete set of appliances, laminate flooring throughout. The Primary Bedroom is huge with a private ensuite. 2nd bedroom has a custom built California Closet and Murphy bed. CoveredBalcony with partial view of the Fraser River and City. AC installation allowed with Council quideline. Parking (#29) Storage (#56). Bike Room. Minutes to restaurants and shops, Parks, schools, recreation centre, Royal Columbia Hospital, and Sapperton Skytrain Station. Starbucks is downstairs! Pets allowed. OPEN SAT (19TH) 2-4PM. (id:60626)
RE/MAX Crest Realty
416 - 501 Frontenac Street
Kingston, Ontario
Short Walk To Queen's University, Downtown Core, & Lush Parks. The Frontenac Condos Located At Princess & Frontenac Street, Is Great Investment Opportunity Or First Time buyers Perfect home. Amenities: Social Lounge, Gym/Fitness Room, Rooftop Patio, & Outdoor Courtyard. (id:60626)
RE/MAX Gold Realty Inc.
42 - 11 Harrisford Street
Hamilton, Ontario
Discover the perfect blend of space, style, and comfort in this beautifully renovated multi-level townhouse, offering over 1,600 sq. ft of thoughtfully designed living space. Nestled in the highly sought-after Red Hill neighbourhood, this corner unit boasts an open-concept layout, modern updates, and an inviting ambiance that makes it truly stand out. Step into the bright and airy living room, where soaring ceilings create an expansive feel, perfect for relaxation and entertaining. The elevated dining area overlooks the living space, seamlessly connecting to the updated kitchen, featuring new floors and sleek stainless steel appliances. Every inch of this home has been meticulously renovated to offer contemporary elegance and functionality. The upper levels house three generously sized bedrooms, a rare find in this area, providing ample space for families or guests. With three bathrooms, morning routines are effortless. The garage offers direct home access, while the private driveway outside, enjoy a newly interlocked backyard, perfect for outdoor gatherings, complemented by new fencing for added privacy. Even the garage door has been upgraded, enhancing both curb appeal and security. (id:60626)
Royal LePage Meadowtowne Realty
6573 Mystery Beach Rd
Fanny Bay, British Columbia
Priced to sell! Just a short walk from the beach this excellent property is located in Fanny Bay in the desired neighbourhood of Mystery Beach. This is a property with a large .54 acre lot with workshop and plenty of yard for gardens. The home on the property is a double wide manufactured home. The home features 3 bedrooms 2 baths and is ideal for a growing family. The cost of ownership would be a huge advantage over renting. The large level yard, with excellent sun exposure features endless possibilities for expansion and development. Ideal setting for gardens or constructing a second home. Ideal for handyman with a large shop or garage. (id:60626)
Royal LePage-Comox Valley (Cv)
466 Cambridge Street
Peterborough Central, Ontario
This charming, light-filled two-storey home features three bedrooms and sits on a park-like corner lot. It offers both a private driveway and a detached garage, which has been converted into a studio. Inside, the home blends character and comfort with spacious living and dining areas, Roman arch doorways, high ceilings, and large windows.The oversized kitchen includes a double sink and full-height cabinetry, providing ample storage. It walks out to a lovely sunroom that also features a convenient main-floor powder room and mudroom. Hardwood floors adorn most of the main and second floors, along with three spacious bedrooms and a full bathroom with a stand-up shower.The finished basement offers newly laid laminate floors, two additional bedrooms with plenty of storage, a designated laundry area, and a furnace room.Perfectly located within walking distance to downtown shopping, restaurants, the hospital, transit routes, and schools, this home offers both convenience and community in a peaceful, family-friendly neighbourhood.Additional highlights include a MetStar slate metal roof (30-year) installed in 2020, a new furnace installed in Sept. 2024, and a fantastic bonus detached studio/converted garage ideal for work or hobbies.This is a must see property. (id:60626)
Forest Hill Real Estate Inc.
236 Rangeview Way Se
Calgary, Alberta
Here’s your chance to get ahead of the curve in one of southeast Calgary’s most forward-thinking new communities. Located in RANGEVIEW BY GENSTAR, this brand-new Alexis model from Homes by Avi is a REAR-LANED DUPLEX designed with the modern buyer in mind. At just under 1,500 square feet, this 3-bedroom, 2.5-bath home packs serious punch in terms of style, upgrades, and long-term value.Inside, the layout feels fresh and functional, with a central kitchen that anchors the main floor—complete with quartz countertops, a chimney-style hood fan, BUILT-IN MICROWAVE, 42” upper cabinets, and a SILGRANITE UNDERMOUNT SINK. LVP flooring adds warmth and durability, while a REAR DECK off the dining nook extends your living space outdoors. Upstairs, three well-sized bedrooms (including a spacious primary with walk-in closet and ensuite) and second-floor laundry check all the boxes for comfortable daily living.But it’s the thoughtful upgrades that really set this one apart: a separate side entrance, 9’ foundation walls, 200 amp electrical panel, an 80-GALLON HOT WATER TANK, and a solar conduit rough-in from the attic to the mechanical room. EV charger rough-in? Check. Gas line to stove and BBQ? Already done. There’s even a SECOND LAUNDRY ROUGH-IN, bathroom rough-in, and WET BAR/UTILITY SINK ROUGH-IN in the basement—perfect for future development or an investor-minded setup.Possession is available this summer, just in time to enjoy everything Rangeview has to offer. This is a community designed around connection—featuring walkable streetscapes, future schools, planned parks, and beautiful tree-canopied pathways that link homes to greenspaces.With FRONT YARD LANDSCAPING INCLUDED and a rear gravel parking pad in place, this is a rare opportunity to secure a move-in ready home with future flexibility built in. Whether you're a savvy investor or a first-time buyer who wants more than just the basics, 236 Rangeview Way SE delivers.PLEASE NOTE: Photos are of a finished Showhome of thesame model – fit and finish may differ on finished spec home. Interior selections and floorplans shown in photos. (id:60626)
Cir Realty
1107 Pierre
Windsor, Ontario
Legal non-conforming 3-plex with a finished basement and separate grade entrance — potential for a 4th unit (buyer to verify). The upper two units are vacant and recently renovated, ready for you to set your own rents Located in beautiful Little Italy with parks, schools, shopping, and all amenities nearby. Main floor has a reliable clean tenant and features a gas furnace (2016). Each has a wall gas furnace (2014). Bonus features: deep lot, parking for 4+ cars, and a detached single-car garage. (id:60626)
Exp Realty
11635 Peggys Cove Road
Seabright, Nova Scotia
Nova Scotia's coastal living is waiting for you in this unique 1.5 storey home with incredible views of St. Margaret's Bay. Not only do you have the views from atop the wrap around deck and outside the 16 foot window span from the living room but you also have a private stairway and sitting dock across the road directly on the water.......peaceful and serene! The upper level includes 2 bedrooms, one with a built in Murphy bed, a 4-piece bath, a newer kitchen with quartz counter tops. The large primary bedroom is located on the lower level with an ensuite plumbed in and ready for your personal design. The property includes a shed for fire wood, a wired shed for storage and another large outbuilding previously used as a woodworking shop. It could have income potential as a rental to an artist for their studio space or a fun hangout for the kids. Book your viewing of this little piece of heaven! (id:60626)
Exit Realty Metro
1814 43 Avenue
Vernon, British Columbia
Discover a unique blend of character and comfort in this inviting family home with 3–5 bedrooms and endless possibilities. The spacious, sunlit kitchen is perfect for family gatherings, featuring a breakfast bar, cozy nook, and built-in desk for homework or household organization. Gleaming laminate floors reflect abundant natural light throughout the main floor. Relax in the charming living area or enjoy your morning coffee in the sunroom. A vine-covered pergola offers a shaded patio—ideal for outdoor dining and entertaining. The basement boasts large rooms with natural wood ceilings, a feature-wall family room, bright windows for a potential fifth bedroom, and abundant storage including under-stair space. With its layout, there's excellent suite potential. DIYers will love the 15' x 15' shop with workbenches, great lighting, and room to create. A single-car garage and parking for three more vehicles offer convenience. Set on a beautifully landscaped double lot, the property features mature shade trees, perennial gardens, a vegetable patch, and a meandering natural spring. The fully fenced backyard backs onto peaceful Girard Park-your private sanctuary for relaxation or play. Close to schools, shopping, and transit, this home offers privacy, practicality, and timeless charm. Don’t miss your chance to make this special property your family’s next chapter. *Please note that the zoning code is MUS (id:60626)
Coldwell Banker Executives Realty
404 - 295 Cundles Road E
Barrie, Ontario
Welcome to the Junction. Spacious 1,080 square feet suite with 2 bedrooms and a roomy den. Recently updated laminate floors in the main living area and new carpet in both bedrooms. This suite shows like new and has had immaculate care. The open concept kitchen has white cabinets, stainless steel appliances, built-in microwave, dishwasher, glass top stove and full-size fridge, double sinks and loads of storage. Ceramic floors in kitchen, foyer and bathrooms. Primary bedroom with large closet and gorgeous ensuite bath with walk-in shower. Main bath provides a full 4-piece bath/shower combo. The den makes a great office space or additional room for a guest. Bright windows, 9-foot ceilings, updated doors and hardware and large balcony for your outdoor enjoyment. The balcony provides ample space for a barbecue and patio furniture. Overlooks the school yard, views of the skyline and the city. Conveniently located with a high walk score, just steps to a large shopping complex offering everything you could need. Grocery, pharmacies, cineplex, fitness Centre, banks, doctors, and a variety of other medical. Close to schools, hospital, hwy 400 access and so much more. Ideal location for working professionals, retired seniors and great for young families. Well kept building, pet friendly, convenient parking right at the front entrance. Dont miss out on this fantastic opportunity. (id:60626)
RE/MAX Hallmark Chay Realty
3012 Grandview Street
Windsor, Ontario
Cozy brick ranch with 3 bdrms, 2 baths. updates include flooring, baths, kitchen, paint. Full basement with large family room, 4th bedroom. large cement driveway and fully fenced private backyard with above ground pool great for cooling off on those hot summer days. in move in condition. (id:60626)
Deerbrook Realty Inc.
620 721 Anskar Court
Coquitlam, British Columbia
Welcome to a Gorgeous penthouse unit at the new family-friendly neighbourhood of West Coquitlam, The Oaks! With 9' ceiling height, this cozy 1 Bd 1 Bth penthouse unit offers 488 Sqft of indoor and large 92 Sqft of balcony. Come home to a bright and expansive open floor plan with a spacious kitchen that's perfect for entertaining! With enjoy unobstructed views of Burnaby mountain from all windows! 28,000 sq. ft of inviting indoor and outdoor amenities including workspaces, outdoor courtyard with BBQ area. Communal resident's lounge, games room and theatre, sleek fitness centre and spin studio, and so much more. Your everyday conveniences are just around the corner with Skytrain just steps from your home, and Lougheed Town Centre, SFU, and Port Moody just minutes away. (id:60626)
Royal Pacific Lions Gate Realty Ltd.
4 Columbus Street N
Kawartha Lakes, Ontario
Charming Waterfront Bungalow on the Scugog River - Part of the Trent-Severn Waterway! Welcome to your private escape on over 100 feet of east-facing waterfront along the Scugog River. This detached bungalow offers the best of cottage-country charm and year-round living, just minutes from the vibrant town of Lindsay. Situated on a flat, well maintained lot, this 2-bedroom, 1-bathroom home/cottage provides stunning sunrise views over the water. Enjoy direct access to the renowned Trent-Severn Waterway, ideal for boating, fishing, or just relaxing by the dock. Ample parking, a detached garage, and a spacious layout make this property perfect for entertaining or quiet weekends away, and with a metal roof on both structures, you can rest well knowing your investment is protected from the elements. Whether you're looking for a serene retirement retreat, a family getaway, or a smart waterfront investment, this property checks all the boxes. Don't miss your chance to own a rare piece of shoreline just outside the city where comfort meets nature. Hydro average approx. $100/month plus approx. 2 bush cords of wood in winter. (id:60626)
Keller Williams Community Real Estate
781 Chelsea St
Nanaimo, British Columbia
Welcome to 781 Chelsea St, a charming two storey home located in Central Nanaimo with a functional layout and a detached single-car garage. The main level features an updated open-concept kitchen and living area, providing a spacious and practical gathering space. A large sunroom and deck extend off the kitchen, adding versatility to the home. A 4 piece bath and an office/den space complete this level of the home. The lower level includes a second living space and 2 additional bedrooms, a 3 piece bathroom, and a laundry/storage room. The lower level is also plumbed and wired for a secondary suite and has a separate basement entrance. The rear yard is fenced, has a children's playhouse and a 25'x16' detached garage that could be used as a shop. This versatile home in Central Nanaimo truly has it all. (id:60626)
460 Realty Inc. (Na)
208 - 19 Summer Village Lane
Prince Edward County, Ontario
Welcome to 19 Summer Village Lane, located at the end of the quiet lane with a lake view from the porch. This beautiful detached bungalow style condo backing onto the woods has 2 bedrooms plus a loft with Floating Stairs & 2 full baths and great outdoor space to enjoy the season. Screened-in porch facing west, perfect for watching the sunset over the lake. The primary bedroom features a 3-piece ensuite with a standup shower and the main with 4-piece bath. The cottage comes fully furnished and is move-in ready. This property includes private two-car tandem parking. This gated community comes with a family pool, playground, and sports amenities - including tennis, basketball, bocce, and pickleball, the adult pool, gym, scheduled yoga and Pilates classes, the Owners Lodge, and 1500 feet of waterfront with canoes, kayaks, and paddleboards. Walking trails, a dog park, a putting green, and a lakeside patio round out the resort experience. Open from April to October. This cottage has been used very rarely. You can join the rental program or manage your short-term rentals if desired. Just minutes from Sandbanks, wineries, and all that Prince Edward County has to offer. Easy Turnkey accommodation. (id:60626)
Royal LePage Ignite Realty
141 Linwell Road
St. Catharines, Ontario
Well maintained 4 level back split in desirable North St. Catharines minutes to QEW for quick & easy commuting. Also close to schools, shopping & parks! Features 4 bedrooms, hardwood floors & updated kitchen, roof, windows, furnace & ac. Whether you're looking for your next home or a solid investment, this property offers excellent value in a convenient location. (id:60626)
Coldwell Banker Advantage Real Estate Inc
3164 11th Ave
Port Alberni, British Columbia
In a friendly South Alberni neighbourhood just a short walk from parks, trails, and everyday essentials, this home delivers comfort now; and flexibility for the future. Whether it’s a cozy night by the fire or a summer dinner on the deck, everyday living feels a little more special here. At the centre of it all, a bright, functional kitchen makes connection easy. Cook. Catch up. Step out to the back deck for morning coffee. The living room sets a relaxed tone with a natural gas fireplace and big windows that pour in light, perfect for movie nights or weekend hangs. Four bedrooms, a full bathroom, and laundry all on the main level? That’s a rare and practical win, especially for growing families or remote workers who need the space. Downstairs has already been reframed, rewired, and levelled, with a second living area, kitchen, three more bedrooms and a den, plus rough-ins for a full bath. Separate entrance included, so guests, in-laws, or teens can come and go with ease. Bonus features bring big value: a heat pump, natural gas hot water, RV parking, and laneway access give you more options for how you live and grow into the space. Set in a true community, just a short walk to groceries and green spaces, this home strikes the right balance of ease and opportunity. Want a property that fits your life now, and adapts with you down the road? You’ll want to see this one. Call to arrange your private viewing. (id:60626)
Royal LePage Pacific Rim Realty - The Fenton Group
1012 - 1580 Mississauga Valley Boulevard
Mississauga, Ontario
Desirable Parkview Condominium building with recently updated main lobby and elevators. This well maintained bright spacious corner unit is over 1,348 sq. ft with an unobstructed East view of the skyline and downtown Toronto. This unit has an open concept living dining room with an enclosed balcony for year round enjoyment. The large Den can be converted to a third bedroom by adding a closet. The master has a large walk-in closet and a renovated 3-piece en-suite with a walk-in-shower. Kitchen and bathrooms have been updated and the unit has just been freshly painted throughout. Easy access to the highway, GO Station, Public transit, with many amenities right across the building including Metro, Shoppers Drug Mart, restaurants, Parks , Square One and much more. Maintenance fees covers all utilities including Fibe TV and high speed internet. (id:60626)
Sutton Group Quantum Realty Inc.
805 530 Whiting Way
Coquitlam, British Columbia
*Stunning 1-bedroom at Brooksmere with Breathtaking Downtown & Mountain Views!* Located in the heart of *North Roads & Lougheed Town Centre*, this spacious home features *9-ft ceilings, laminate flooring, quartz countertops, and a large island. *Enjoy high-end appliances, including a *30-inch integrated fridge, built-in convection oven, gas cooktop, and full-height cabinetry with ample storage. *12-hour concierge, guest suite, 1 parking & 1 storage locker included!* A fantastic opportunity for other investment and personal living. Don't miss out!*OPEN HOUSE Feb 22nd, SAT 2pm-4pm* (id:60626)
Royal Pacific Tri-Cities Realty
4731 Third Avenue
Niagara Falls, Ontario
Charming detached home located in the heart of Niagara Falls, this home offers a 3 spacious bedroom, plus the attic you can use as a storage, 1.1 baths, The main floor has 9' tall ceilings with pot lights, spacious living room and kitchen. Basement is unfinished but with side entrance. Electrical is updated and 200 amps. Detached garage with separate amps, lots of parking space and can park 4 cars, brand new air Conditioner. very accessible (id:60626)
Century 21 Miller Real Estate Ltd.
27 - 270 North Centre Road
London North, Ontario
Welcome to this spacious 3+1 bedroom, 3+1 bathroom condo located in the highly sought-after Masonville Neighbourhood of North London! Nestled in a peaceful condominium neighbourhood, this home offers a perfect blend of comfort and convenience. With plenty of space throughout, you'll enjoy a bright and airy living environment with 3 levels fully finished. The main level features a large open-concept living room with a cozy gas fireplace and huge windows overlooking a large backyard space. This is ideal for family gatherings or entertaining guests! The well-equipped kitchen provides ample storage and counter space, making meal prep a breeze, with an open dining area for gathering to eat. Upstairs, you'll find three generously sized bedrooms, including a primary bedroom with an ensuite bath, as well as an additional full bathroom. The finished basement offers a versatile space for a fourth bedroom, home office, or recreation room, providing even more room for your needs, with lots of storage and another full bathroom! Outside, you'll appreciate the attached one-car garage and plenty of visitor parking for guests. Plus, the quiet neighbourhood ensures a tranquil living experience. Enjoy the convenience of being close to shopping, at Masonville Place, top-rated schools, and a variety of restaurants. Public transit options and bus routes are nearby, and you're just minutes away from Western University and University Hospital, making this an ideal location for students, faculty, and healthcare professionals. This condo offers the perfect combination of space, comfort, and location don't miss out on this exceptional opportunity! (id:60626)
Royal LePage Triland Realty
66 Henderson Crescent
Penhold, Alberta
Stunning 2-Storey Home in Penhold – Fully Finished with 4 Beds & 3 Baths! Built by Abbey Platinum Master Built, this beautifully designed home features an open-concept main floor filled with natural light, connecting the living, dining, and kitchen areas. Upstairs offers 3 spacious bedrooms including the primary with 4pc ensuite and walk-in closet, a large bonus room, and convenient upper-floor laundry. The fully finished basement adds extra living space, 4th bedroom, rec area, or home office. Located in the heart of Penhold — a must-see! (id:60626)
Royal LePage Network Realty Corp.
406 - 3499 Upper Middle Road
Burlington, Ontario
Location Location Location! Light and bright top floor unit in Burlington's sought after Headon Forest Neighbourhood! 880 sqft of living space! The open concept living area walks out to a balcony that is nestled amongst the trees for quiet and beautiful views! Large Primary Bedroom with 4-Piece Ensuite & 2 closets! The second bedroom is spacious with a double closet. Functional eat in kitchen with a breakfast bar! Convenient ensuite Laundry room with front load LG washer and dryer and extra storage space! Incredibly well maintained unit. Locker is on the same floor as the unit itself for extra convenience! Quiet building, with the conveniences of a workout room, games room, wood shop, car wash & visitor parking as well as tranquil outdoor green space featuring Gazebo and BBQ area. Fabulous location close to schools, shops and all amenities as well as highways 401/407/QEW & GO/VIA Rail Lines. (id:60626)
RE/MAX West Realty Inc.
1406 - 1060 Sheppard Avenue W
Toronto, Ontario
Very well managed condo complex. Right in the center part of the city. subway about 5 minutes walk. TTC buses .hwy. 401 nearby. York university nearby. lots of shopping. yorkdale mall 5 minutes drive. The unit is on a high floor. panoramic view. you can see CN tower .Building amenities include 24 hour concierge .indoor swimming pool sauna, exercise room,media room. ,guest suites RECENTLY RENOVATED AND PAINTED. (id:60626)
Homelife/bayview Realty Inc.
87 Tilmon Crescent
Dieppe, New Brunswick
Welcome to 87 Tilmon, the perfect blend of comfort, style, and convenience in this beautiful family home, ideally situated in a highly desirable Dieppe neighborhood. Begin your tour with a large front porch, perfect for morning coffee or evening relaxation, leading to a magnificent entrance that welcomes you into the heart of the home. Main-Floor offer a spacious living room, a bright dining area, and a modern kitchen; a convenient 1/2 bathroom completes this level. At the 2nd floor, youll find a master bedroom with a walk-in closet and ensuite access to a beautifully designed 4-piece bathroom. Additionally, there are 2 well-sized bedrooms, perfect for family or guests, each providing ample space and natural light. Basement is fully finished, offers more living space, including an extra bedroom, a large family room for movie nights or entertaining, a 4-piece bathroom with laundry, and a dedicated storage/machine room to keep everything organized. Enjoy the convenience of a 1.5-car attached garage equipped with cabinets, a sink, and additional storage perfect for hobbyists or extra household items. Very good size landscaping lot and extra-large paved driveway. The hot tub has never been used and will be sold as is. Close to all the essentials from the Fox Creek Golf Club to popular restaurants, cozy coffee shops, gyms, pharmacies, and the local arena this home offers a lifestyle of comfort and convenience. Don't wait, Call your realtor today to book a private. (id:60626)
Exit Realty Associates

