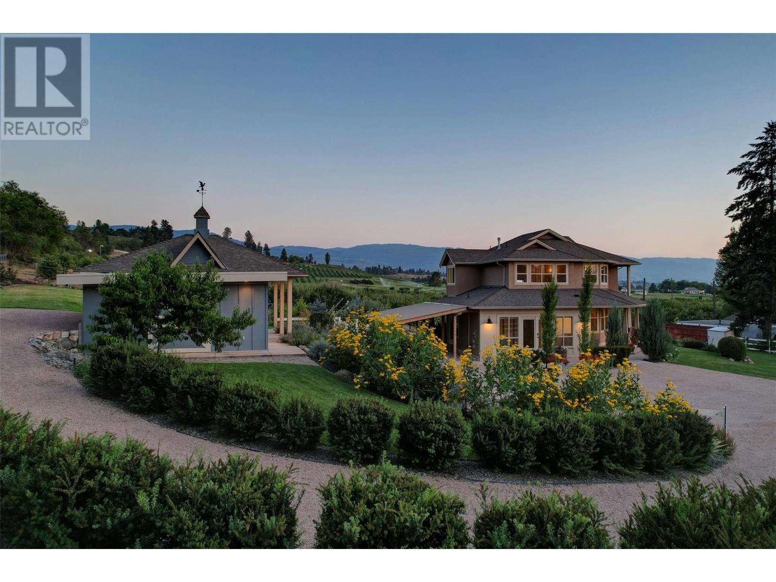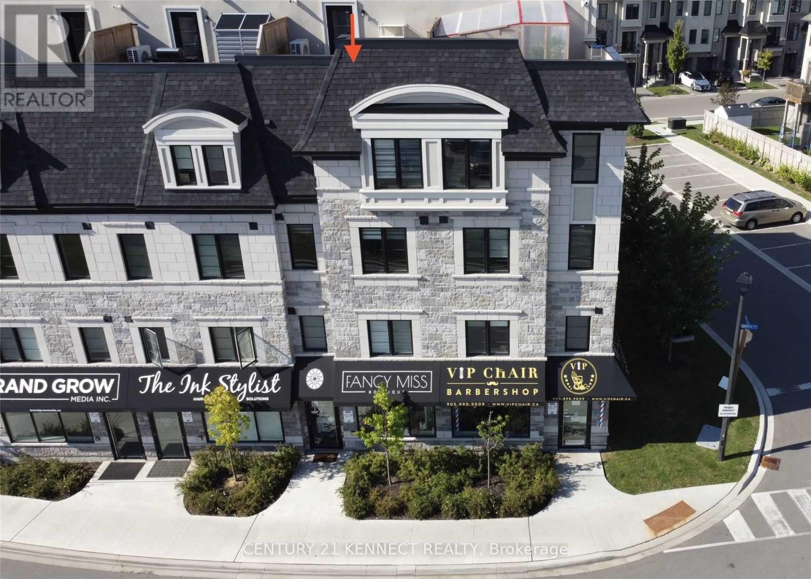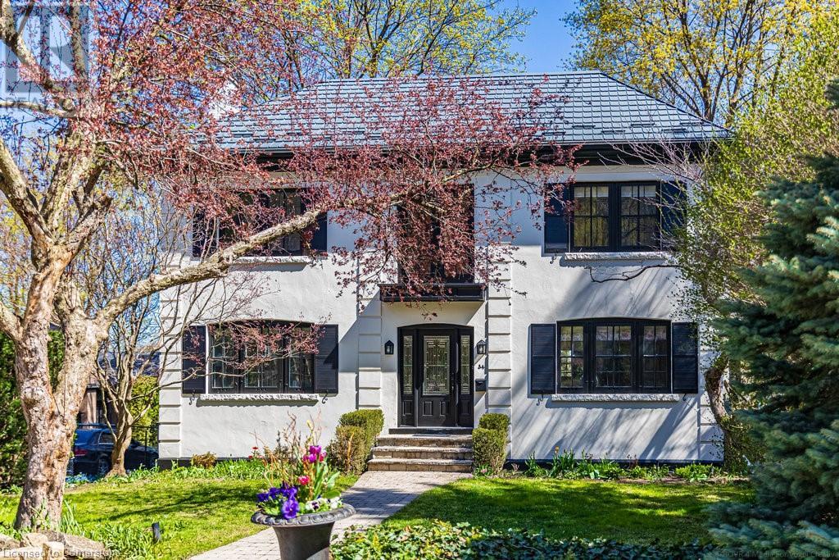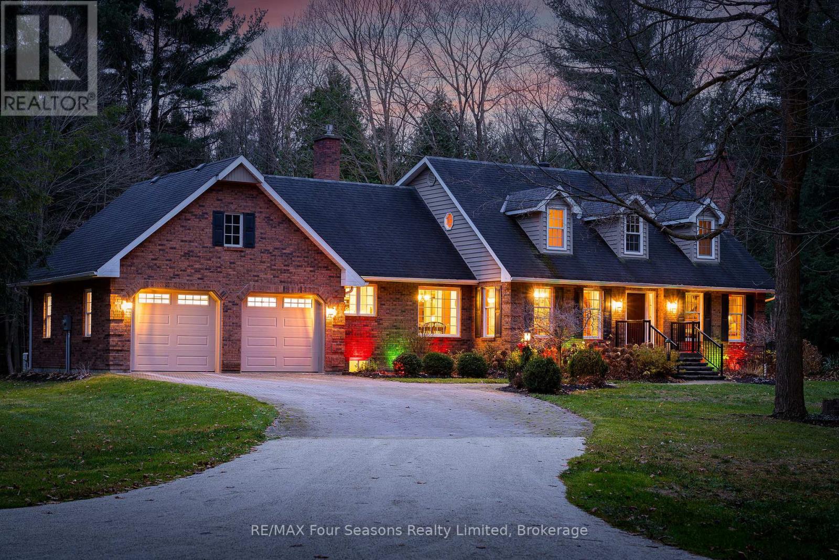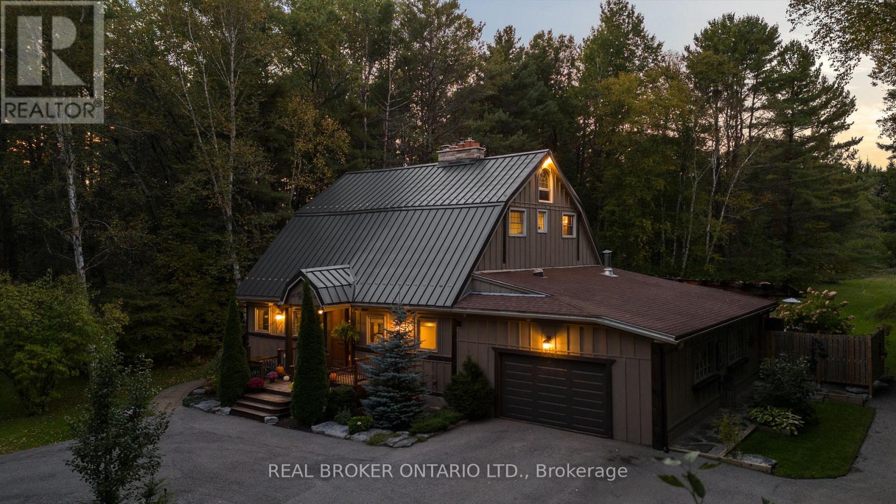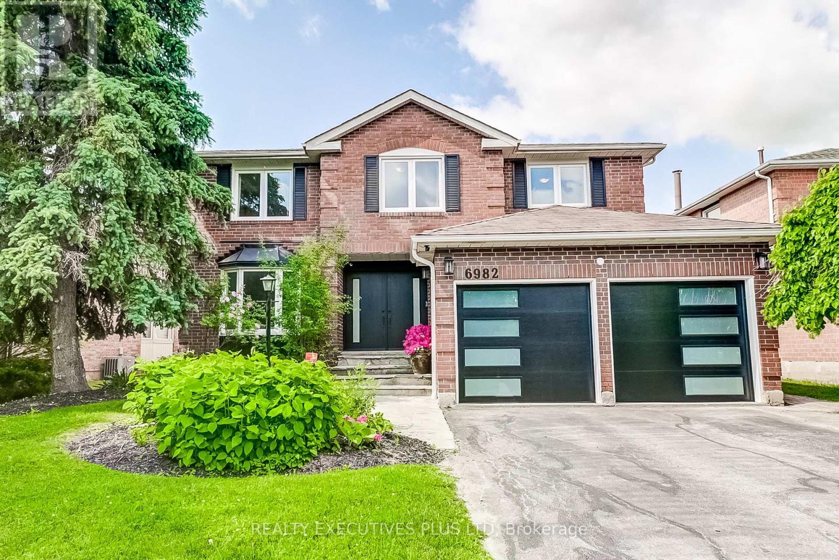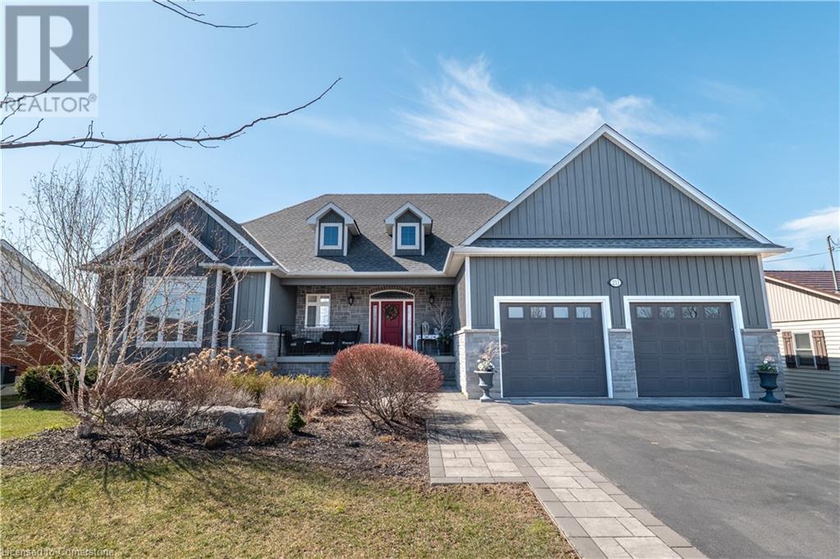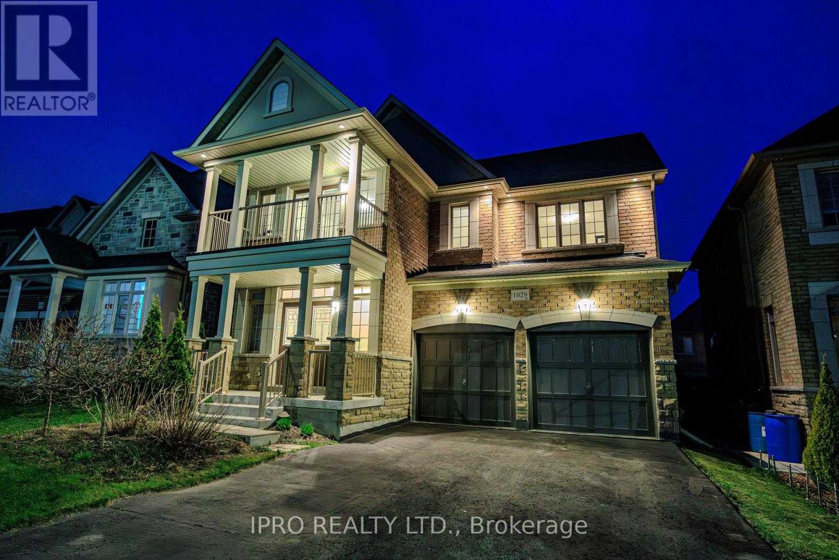27 Chipmunk Trail
Vaughan, Ontario
Brand New Ash Oak Flooring Throughout, A Stunning Newly Built Staircase From Top Floor To Basement & New Quartz Countertops With Updated Faucets In All Three Upstairs Bathrooms! Welcome To This Beautifully Upgraded 3700+ Sq Ft Of Living Space Home In The Highly Sought-After Vellore Village. The Main Floor Showcases An Extended Custom Kitchen W/ Premium Finishes Including A Gas Cooktop, Four Lazy Susans, Light Balance Lighting & Upgraded Flooring Ideal For Both Family Living & Entertaining. Recent Updates Include Smooth Ceilings (Completed Just 3 Months Ago), Fresh Interior Paint (Last Month), A New Roof, Vinyl-Cased Windows & A Fully Redesigned Kitchen, All Within The Past 1.5 Years. The Laundry Room Has Been Conveniently Relocated Upstairs, Complete With A Raised Dryer, Sink & Floor Drain. The Original Laundry Space Has Been Transformed Into A Practical Mudroom. Elegant Details Such As Crown Moulding, An Upgraded Powder Room & 3 Gas Fireplaces Add Warmth And Character. Upstairs, One Of The Bedrooms Features A Charming Balcony Converted From A Former Window, Offering A Private Outdoor Retreat. The Finished Basement, W/ Separate Entrance & 2 Full Bathrooms, Provides Incredible Versatility For Rental Income, Extended Family Or Added Living Space. Outdoors, Youll Find 2 Natural Gas BBQ Connections (Backyard & Garage), Extra Exterior Plugs & Bluetooth-Enabled Pot Lights All Around The HomePerfect For Entertaining. Additional Highlights Include Interior & Exterior Security Cameras With PVR, A Doorbell Camera, Precast Window Surrounds, Upgraded Brickwork & Durable 2x6 Main Floor Walls With 12-Inch Centered Floor Joists For Enhanced Structural Integrity. All Of This Is Located Just Minutes From Canadas Wonderland, Vaughan Mills, Cortellucci Vaughan Hospital & With Easy Access To Highway 400 And Hundreds Of Nearby Amenities. A Rare Opportunity To Own A Meticulously Maintained Home In One Of Vaughans Most Desirable Neighbourhoods! (id:60626)
RE/MAX West Realty Inc.
2967 Mcculloch Road
Kelowna, British Columbia
McCULLOCH GARDENS | Discover unparalleled luxury with this exquisite full-acre estate, perfectly positioned against a stunning backdrop of a golf course and lush orchards. FEATURES: 6 bedrooms + 6 bathrooms spread across 4,126 SqFt + 583 SqFt detached studio ideal for creative pursuits or a home office. In-law suite providing private and comfortable accommodations. B&B suite designed to offer guests a memorable stay. LAYOUT: The main floor features a seamless flow, designed for effortless entertaining both indoors and outdoors. The home combines timeless finishes with thoughtful design elements, ensuring year-round enjoyment and comfort. POTENTIAL: This property offers versatile options, whether you’re seeking a spacious family home with potential rental income or a delightful bed and breakfast. The estate presents a unique opportunity to balance private living with business potential, making it a rare find in today’s market. ENDLESS SUMMERS: Enjoy the outdoors with vibrant gardens, sprawling patio and BBQ area. The manicured grounds are fully usable and irrigated. Greeted by an expansive driveway with ample parking space. LOCATION: Minutes from shopping, wineries, and schools. It’s a rare opportunity to own an acre estate that is located so close to an abundance of amenities. THIS IS THE ONE: A truly remarkable home that offers both elegance and practicality. Perfect for family, lifestyle and a thriving business. (id:60626)
Rennie & Associates Realty Ltd.
588 Rapids Lane
Mississauga, Ontario
Turnkey Mixed-Use Property with Proven Income & Prime Location! Live, invest, or operate your dream business in one of Mississauga most sought-after waterfront communities! This rare mixed-use gem features **2,400 sq ft of stylish residential living** paired with **730 sq ft of street-level commercial space**, commercial unit currently leased at **$3,800/month**. Located steps from Lakeshore Rd in the heart of **Lakeview-Port Credit** property offers unbeatable visibility and consistent cash flow, perfect for entrepreneurs, investors, or those seeking the ultimate live-work lifestyle. Surrounded by a busy plaza, trendy retail, 5min to lake, GO Station, and QEW. (id:60626)
Century 21 Kennect Realty
27 Cross Creek Boulevard
Guelph/eramosa, Ontario
Welcome to 27 Cross Creek Boulevard! This fully updated 3+1 bedroom, 3-bathroom bungalow sits on a massive 97 x 240 Ft lot backing onto conservation. Step inside to a bright and airy main floor featuring an updated kitchen and open concept living and dining space. 3 bedrooms complete the main floor including a beautiful primary bathroom. The walkout basement is an entertainers dream featuring an oversized rec room, games area, bar, 4th bedroom, office and functional home gym. The fully fenced yard offers direct access to extensive network of trails leading all the way to Guelph Lake. Come see for yourself why homes so rarely come up for sale on this street. Contact today for more info! (id:60626)
Coldwell Banker Neumann Real Estate
34 Amelia Street
Hamilton, Ontario
Welcome to this prestige, hidden jewel on one of Hamilton’s most premier streets. Just steps from vibrant Locke Street, this beautifully updated West End classic blends timeless charm with thoughtful modern upgrades on a large, landscaped lot featuring mature trees, a tranquil pond, and front yard irrigation. The double-brick home with updated stucco and a striking metal roof offers exceptional curb appeal. Inside, a bright centre hall plan showcases original dark oak floors throughout—including a three-storey rear addition. The sun-filled living room features a new gas fireplace (2023), French doors, and a cozy sunroom, while the formal dining room is ideal for entertaining. The custom kitchen boasts engineered recycled quartz counters, built-in appliances, a gas range, adjacent powder room, bar area, and ample storage. Upstairs, the spacious primary suite includes a sitting area, walk-in dressing room, luxurious 5-piece ensuite, with access to a private composite deck. Two additional bedrooms—one part of the addition—share an updated main bath with double vanity. A laundry chute connects to the lower level for added convenience. The walkout basement offers future potential with rough-ins from a former bath and access below the rear addition and composite decking Lovingly maintained with original features like horsehair plaster and storm windows, this rare gem offers character, comfort, and location—close to top schools, transit, the GO station, and ready access to trails, Chedoke Golf course and highway access. Don’t miss this opportunity to own a piece of Hamilton’s heritage, refreshed for modern living. (id:60626)
Judy Marsales Real Estate Ltd.
6123 27/28 Nottawasaga Side Road
Clearview, Ontario
Luxury Custom-Built Home in Clearview! A Four-Season Retreat on 20.97 Acres of Tranquil Rural Beauty. Welcome to this exceptional 5-bedroom, 4-bathroom home~3,718 sq. ft. of finished living space. This property combines ultimate privacy with easy access to the best of the regions outdoor amenities. Just minutes from world-class ski slopes, the stunning blue waters of Georgian Bay, scenic hiking and biking trails, and championship golf courses, this home provides the perfect balance of seclusion and convenience. Property Features: *Private Backyard Oasis~ 4 Walk outs to expansive decks that invite relaxation and outdoor entertaining *Chefs Kitchen ~upgraded appliances and beautiful granite countertops~ eat-in area for casual dining *Formal Dining Room: Ideal for entertaining guests in style *Custom Millwork~ Thoughtful attention to detail throughout the home *Spacious Family Room ~Cozy stone fireplace and direct access to the outdoor living space *Inviting Living Room: Elegant fireplace that enhances the homes warm atmosphere *Main Floor Bedroom & Laundry *Generously Sized Primary Bedroom~ Located on the second level, complete with a private ensuite *Additional Bedrooms: Two large bedrooms with ample storage *Lower Level Recreation Room & Games Room with fireplace~ creating the perfect space for family gatherings and entertainment *Flexible Lower Level Bedroom/Office: Adaptable for multiple uses *Mudroom/Ski-Bike Tuning Room * Music Room & Workshop *Oversized Double Garage (25.7 X 22.8 s.f.)~ Featuring a separate entrance to the basement *Interlock Driveway (Partial) *Generac Generator. With the potential for generational living, this remarkable property ensures comfort, privacy, and flexibility. Located near the historic town of Collingwood, Blue Mountain Village, the worlds longest freshwater beach, and the charming villages of Stayner and Creemore and only 104 kms to Toronto International Airport. (id:60626)
RE/MAX Four Seasons Realty Limited
3686 Agnew Road
Severn, Ontario
Discover a one-of-a-kind Barndominium that is a perfect blend of timeless luxury and rustic character. Nestled within a lush, tree-lined sanctuary, this property boasts 3.88 acres of meticulously maintained grounds, complete with circular driveway and attached garage. Relax outside in the in-ground heated kidney pool, featuring a 9-foot deep end, accompanied by a rejuvenating hot tub. Entertain effortlessly in the full outdoor kitchen, situated under a striking barn beam enclosure, equipped with premium amenities including a Lynx double pro searer, outdoor fridge, quartz countertops, and a restaurant-quality stainless steel island cabinet. Spanning over 4,300 square feet, the residence showcases exquisite high-end finishes and original barn elements. The refinished wide-plank floors harmonize with limestone and porcelain tiles throughout the main floor. The chefs kitchen is outfitted with granite counters, top-tier Wolf appliances including 6 burner gas stove, warming drawer, in-counter deep fryer and steamer and Sub-Zero refrigerator and freezer. The four-season Muskoka room, complete with in-floor heating, serves as a tranquil retreat year-round. The primary suite offers engineered hardwood flooring, a spacious walk-in closet, and breathtaking 5-piece ensuite with extraordinary stonework, soaker tub and walk-in shower. Two additional hayloft bedrooms share a beautiful 4-piece bathroom, while a large finished loft presents endless possibilities as an extra bedroom, play room, or hobby room. The fully finished basement with garage access, features a wet bar and rec area with wood burning fireplace and full bathroom with a unique stone shower and laundry. Geothermal heating and cooling ensures energy efficiency throughout. Completing this remarkable offering is a versatile 30x20 barn equipped with water and hydro. With unlimited character and unparalleled privacy, this extraordinary Barndominium invites you to experience luxurious country living like never before. (id:60626)
Real Broker Ontario Ltd.
6982 Danton Promenade
Mississauga, Ontario
Step into elegance in this stunning detached home located on one of Meadowvales most desirable streets! Sitting proudly on a rare 50 x 120 ft lot, this property offers over 3,000 sq ft of beautiful above grade living space plus a finished lower level.Inside, you'll find 4 spacious bedrooms and 4 luxurious bathrooms The renovated custom kitchen will take your breath away with high-end finishes, sleek cabinetry, and thoughtful design touches. The finished basement adds versatility, offering space for a home theatre, gym, rec room, or guest suitewhatever your lifestyle needs. Step outside and enjoy a private backyard oasis, ideal for summer BBQs, family gatherings, or quiet evenings under the stars. This home is perfect for growing families, entertainers, or anyone who just loves a little extra elbow room. Located between Winston Churchill and Tenth Line, you are close to parks, trails, top-rated schools, and all the conveniences of Mississauga. Minutes to Meadowvale GO Station, Highway 401 & 407, and local transit, making downtown Toronto or anywhere in the GTA easily accessible. (id:60626)
Realty Executives Plus Ltd
3405 1335 Howe Street
Vancouver, British Columbia
Welcome to 1335 Howe by Onni. This 985 SF 2 bed 2 bath+ flex home offers A/C, smart-home system,built-in speakers, and motorized blinds. Chef inspired kitchen features premium appliance package with Sub Zero, Wolf & Asko. Beautiful ocean, English Bay and mountain views. Amenities include an outdoor pool, hot tub, gym, steam, sauna, lounge, party room, enclosed dog area & 24 hr concierge. 1 covered parking & locker. Conveniently located just steps away from Yaletown, the Seawall, Sunset Beach and many everyday conveniences & activities. **OPEN HOUSE SUNDAY JULY 20 FROM 2:30-4** (id:60626)
Engel & Volkers Vancouver
211 Lewis Road
Hamilton, Ontario
THE HOME OF YOUR DREAMS AWAITS! SITTING ON A QUIET, DEAD END STREET, NESTLED BENEATH THE NIAGARA ESCARPMENT; THIS GORGEOUS CUSTOM BUNGALOW OFFERS INLAW POTL WITH MAGNIFICENT VIEWS. THE HEART OF THIS HOME IS THE OPEN PLAN GOURMET KITCHEN OVERLOOKG THE GREAT RM WHERE SUNLIGHT STREAMS THROUGH THE WALL OF WINDOWS. THE KITCHEN IS A CHEFS DELIGHT; OVERSIZED ISLAND, EXTENDED CABINETRY, LAYERED LIGHTG, POT FILLER, BUILT-IN APPLIANCES COMPLETE WITH A WOLFE GAS COOKTOP & SEPARATE HIDDEN SPICE KITCHEN OFF TO THE SIDE HIDES ALL THE MESS FROM YOUR GUESTS. A VERY GENEROUS EATING AREA COMPLIMENTS THE SPACE BEAUTIFULLY! JUST STEPS TO THE STELLAR SUNROOM; PERFECT FOR MORNING COFFEE OR NIGHT-CAPS; OPENS TO PROFESSIONALLY LANDSCAPED REAR YARD WITH PATIO, GAS BBQ CONNECTION & HUGE STORAGE SHED FOR ALL YOUR TOYS. THIS POOL SIZED LOT IS A GREAT PLACE TO SOAK IN OUR PICTURESQUE ESCARPMENT AFTER A LONG DAY! OTHER FEATURES INCL; 9 & 10 MAIN FLR CEILINGS, HRDWD FLRS. CALIFORNIA SHUTTERS, 200 AMP BREAKER PANEL, PLENTY OF STORAGE, OVERSIZED BSMT WINDOWS ALLOW AN ABUNDANCE OF NATURAL LIGHT FOR TRUE COMFORT. OVERSIZED GARAGE, DRVWAY 6 CAR PKG, TRULY A MUST SEE, WITH MORE SURPRISES TO DISCOVER! A TURN KEY OPPORTUNITY YOU WILL WANT TO EXPLORE!! CONVENIENTLY LOCATED ALONG NIAGARAS WINE ROUTE, NR HWY ACCESS (MIN TO 403/407/GO), 50 PT MARINA, WINONA PARK, RESTAURANTS, BRUCE TRAIL FOR SUPERB HIKING, EXCELLENT SCHLS & MASSIVE RETAIL DEVELOPMENT (COSTCO, METRO, BANKG, LCBO & MORE). (id:60626)
Royal LePage State Realty
211 Lewis Road
Stoney Creek, Ontario
NESTLED BENEATH THE NIAGARA ESCARPMENT THIS OPEN PLAN BUNGALOW OFFERS THE VERSATILE SPACE YOU'VE BEEN LOOKING FOR; PERFECT FOR DOWN SIZERS, IDEAL FOR MULTI-GENERATIONAL LIVING, WE'VE GOT SOMETHING FOR THE ENTIRE FAMILY! SPACE FOR YOU, THE KIDS & GRANDKIDS. HUGE WINDOWS IN FINISHED LOWER LEVEL ALLOW THE SUNLIGHT TO FLOW; FEELS LIKE MAIN FLOOR LIVING!! THE GOURMET KITCHEN ( 1 OF 3...) OVERLOOKS THE GREAT RM. EACH IS A CHEF’S DELIGHT; OVERSIZED ISLAND, EXTENDED CABINETRY, LAYERED LIGHT’G, POT FILLER, BUILT-IN APPLIANCES COMPLETE WITH A WOLFE GAS COOKTOP & SEPARATE BUTLERS KITCHEN HIDES ALL THE MESS FROM YOUR GUESTS. GENEROUS EATING AREA COMPLIMENTS THE SPACE BEAUTIFULLY! PEACEFUL SUNROOM; PERFECT FOR MORNING COFFEE OR NIGHT-CAPS; OPENS TO PROFESSIONALLY LANDSCAPED REAR YARD WITH PATIO, GAS BBQ CONNECTION & HUGE STORAGE SHED FOR ALL YOUR PATIO FURNITURE. BONUS FEATURE; FULLY FINISHED LOWER LEVEL IDEAL FOR TEENAGE RETREAT OR INLAWS! BRIGHT, OPEN SPACE WITH MASSIVE WINDOWS & MAGNIFICENT VIEWS; FEELS LIKE MAIN FLR LIVING! POOL SIZED LOT IS A GREAT PLACE TO SOAK IN OUR PICTURESQUE ESCARPMENT AFTER A LONG DAY! OTHER FEATURES INCL; 9’ & 10’ MAIN FLR CEILINGS, HRDWD FLRS. CALIFORNIA SHUTTERS, 200 AMP BREAKER PANEL, PLENTY OF STORAGE, OVERSIZED BSMT WINDOWS ALLOW AN ABUNDANCE OF NATURAL LIGHT FOR TRUE COMFORT. OVERSIZED GARAGE, DRVWAY 6 CAR PKG, TRULY A MUST SEE, WITH MORE SURPRISES TO DISCOVER! A TURN KEY OPPORTUNITY YOU WILL WANT TO EXPLORE!! CONVENIENTLY LOCATED ALONG NIAGARA’S WINE ROUTE, NR HWY ACCESS (MIN TO 403/407/GO), 50 PT MARINA, WINONA PARK, RESTAURANTS, BRUCE TRAIL FOR SUPERB HIKING, EXCELLENT SCHLS & MASSIVE RETAIL DEVELOPMENT (COSTCO, METRO, BANK’G, LCBO & MORE). (id:60626)
Royal LePage State Realty Inc.
1029 Blackhall Crescent
Newmarket, Ontario
Gorgeous Detached Home In Highly Demanded Copper Hills Community! Built by Preston Homes, Just 10 Years Old, Maintained To Perfection. Great Layout, with Large Principal Rooms, Many UPGRADES. Hardwood On Main And Second Floors, Granite and Marble Counter Tops, 2 Balconies, Gas Fireplace, Dimmable Lights, Double Front Doors. Primary Bedroom Has Large Ensuite with Extra Large Soaking Bathtub Suitable For Enjoyment of 2 People, His & Her Walk-In Closets. Bedrooms 2 & 3 Share a Bathroom with Double Vanity and Separated by a Door WC & Bath. High and Dry Full Basement With Bathroom Kitchen Rough-Ins Presents An Opportunity to Add In-Laws Suite, Rec Room, or Entertainment Area. Fully Separated 4th Bedroom With 3-peice Ensuite And West Facing Balcony Is A Great Option For Office, Guests, In-Laws, Teenage Kids, or Other Use. Landscaped Front Yard With 2 Hydrangea Strawberry Trees and 3 Cyprus Trees, Evergreen Yew Tree on the Side. Fully Fenced Backyard with Berry Bushes, Lilies, Rare Climbing Roses, and a Sunburst Locust Tree Thoughtfully Planted to Provide Best Shade And Privacy During Warm Summer Days. Double Garage And Long Driveway For 4 Cars, No Sidewalk. Quiet Street. WATERSPLASH Park. HIGHLY RANKED SCHOOLS. Close To Magna Centre. Easy Access to HWY 404. Close To Shops And Restaurants. BEST OF NEWMARKET! (id:60626)
Ipro Realty Ltd.


