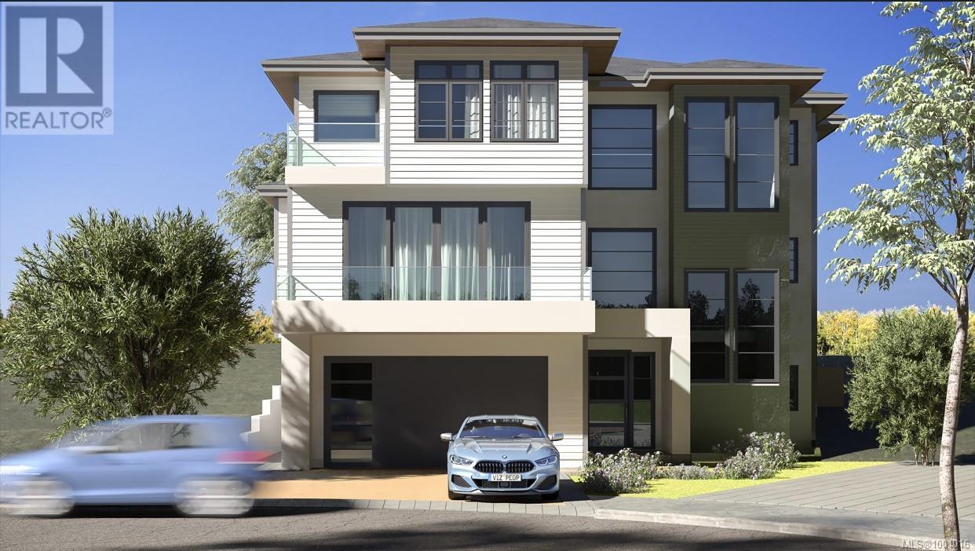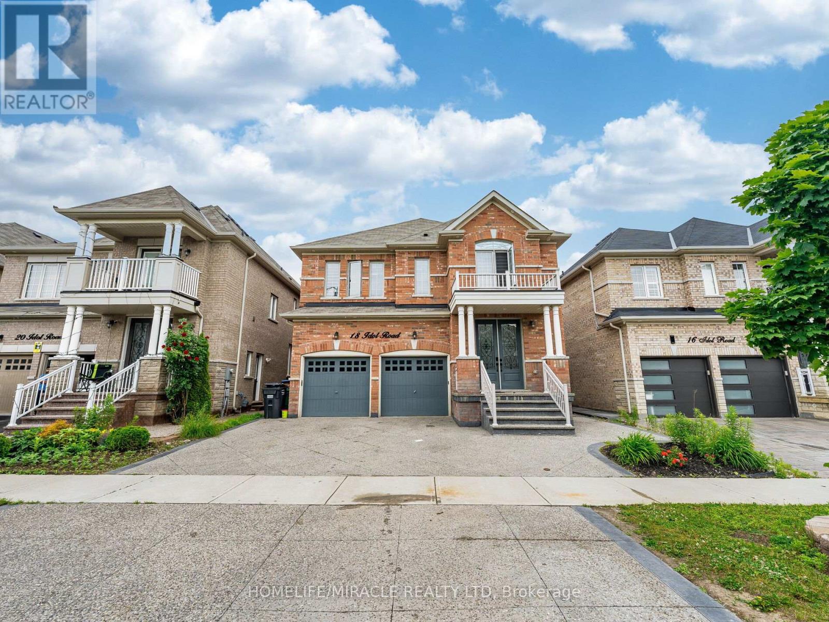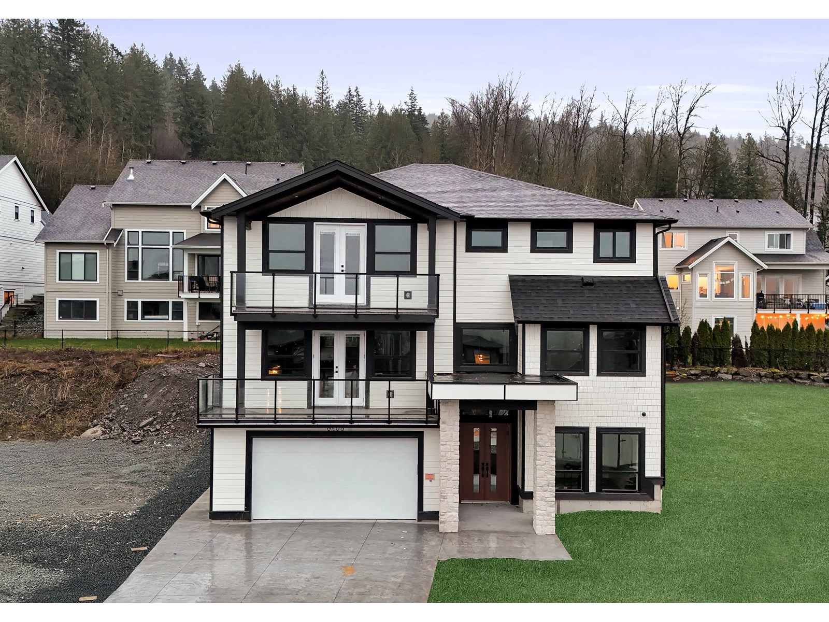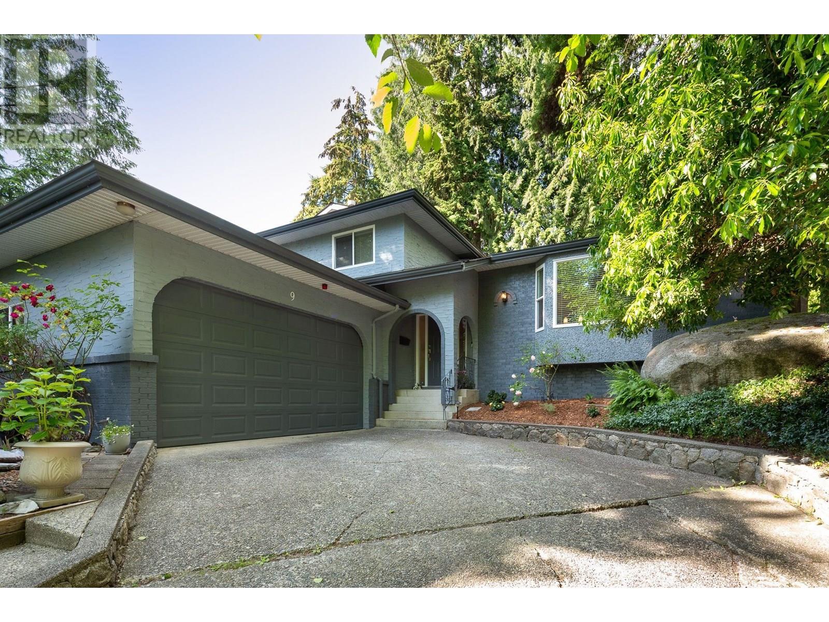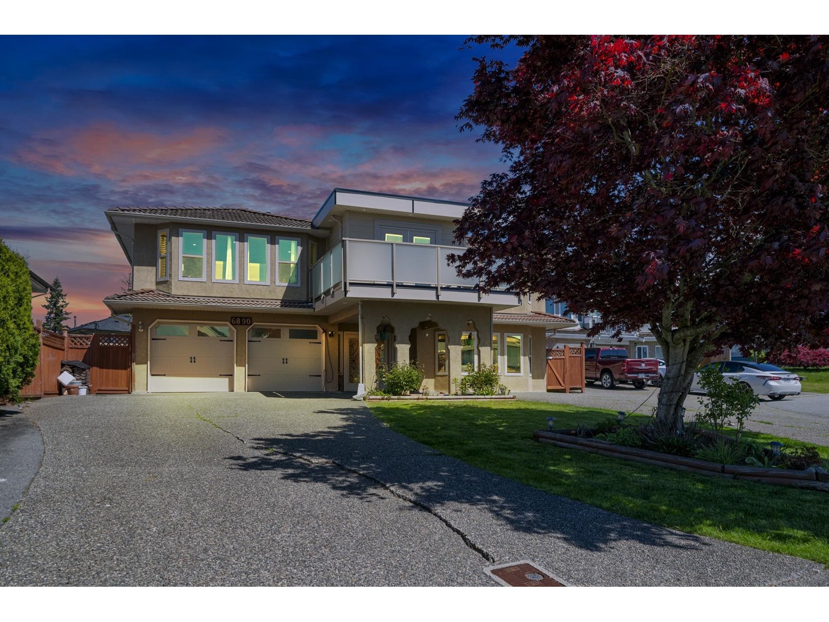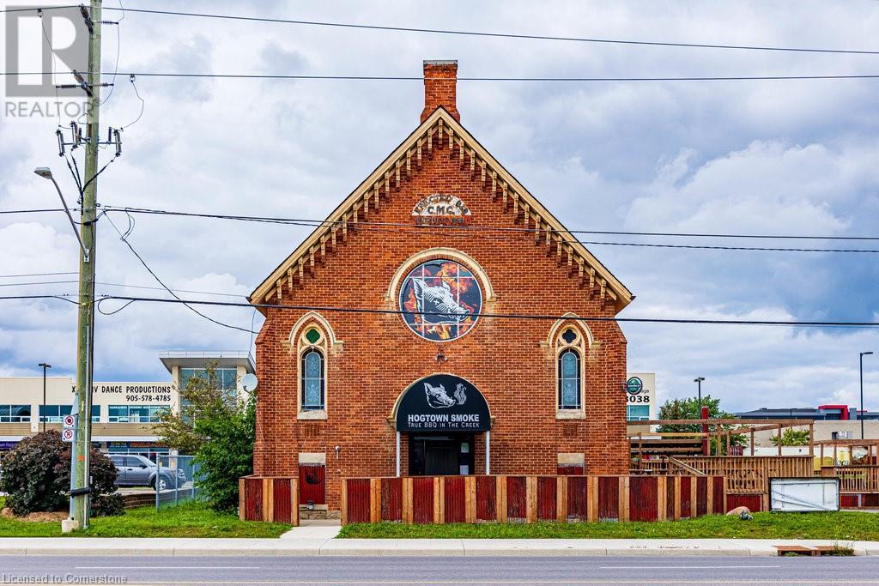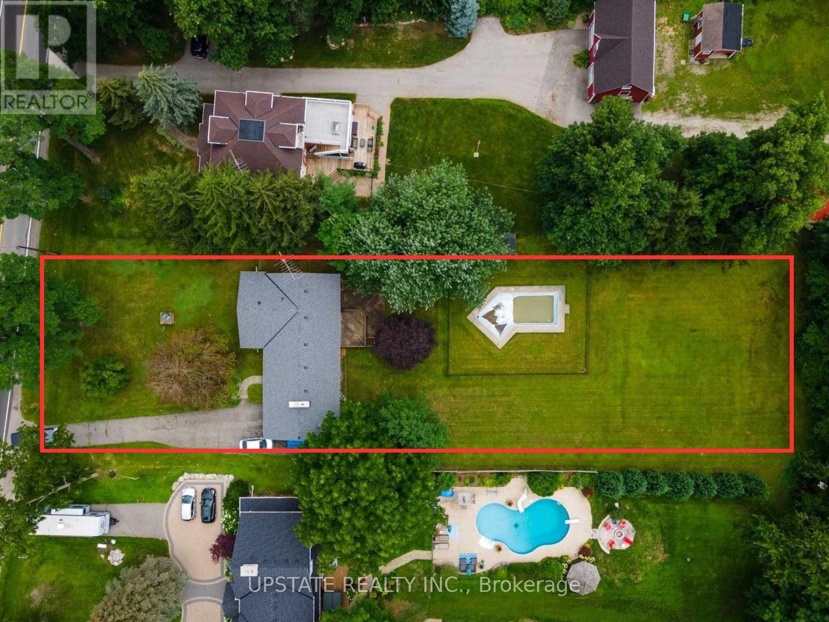3443 Caldera Crt
Langford, British Columbia
Welcome to the Gem of Southpoint! This luxurious, custom-designed dream home combines finest craftsmanship with natural beauty of panoramic water views from its front decks. This expansive 7-bedroom, 8-bathroom home with over 4500 sq ft of living area is currently under construction and will be completed in fall of 2025. It boasts a Legal 1 Bed suite, with provision to add another one, along with a bathroom for each of the bedrooms for main house. Located on a cul de sac and extra space to park your trailer, makes it your ideal family dream home. A desired and thoughtful floorplan will make you jump on this rare opportunity to personalize your choice of paint color and cabinetry, now! BONUS: $12k appliance credit is offered for appliances of your choice. Plus GST. (id:60626)
Fair Realty
2251 Rymal Road E
Hamilton, Ontario
Location location location!!!. Absolute gold mine in this freestanding, turnkey 3600+ sqft building, offering every luxury a business owner desires!!..Superior east mountain location, situated amongst triple A tenants, strategically assembled on busy hwy 20, with plenty of parking, curb appeal with high traffic exposure. Already set up for immediate operation, full kitchen, with all newer equipment (see attached list) tables , chairs, and all table wear, lighting, sound equipment, point of purchase terminals, walk-in freezers, walk in coolers, smokers, out door patio equipment transferable liquor license. Zoning allows for many other uses! (id:60626)
RE/MAX Escarpment Realty Inc.
18 Idol Road
Brampton, Ontario
Welcome to this beautifully upgraded and spacious 6+3 bedroom, 7-bathroom detached home, offering nearly 4,500 sq.ft. of total living space (3,368 sq.ft. above ground finished legal basement). Nestled in the highly sought-after Credit Valley community, this rare gem features a main floor primary bedroom with ensuite a unique find perfect for multigenerational living. Step through elegant double doors into a bright, open layout featuring upgraded hardwood flooring. The heart of the home is a gourmet kitchen with quartz countertops, a modern backsplash, and a sunlit breakfast area that walks out to backyard featuring custom shed, concrete paving, aggregate driveway and 200-amp electrical service. The upper level includes generously sized bedrooms with semi-ensuite bathrooms. The luxurious primary suite upstairs includes a spa-inspired 5-piece ensuite and spacious walk-in closets. The LEGAL 3-bedroom basement apartment with a separate entrance offers excellent rental income potential or an ideal space for extended family. It's complete with a full kitchen, living area, and bathroom, all finished to a high standard. Located within walking distance to top-rated schools, parks, shopping centers, and transit, this home combines luxury, functionality, and unbeatable convenience. Don't miss this rare opportunity to own a move-in-ready home in one of Brampton's most prestigious neighborhoods! (id:60626)
Homelife/miracle Realty Ltd
8468 Lily Place, Eastern Hillsides
Chilliwack, British Columbia
Stunning brand-new home in one of Chilliwack's top neighborhoods! This 9,700 sqft fully usable lot offers a spacious main floor with a huge kitchen, island, spice kitchen, and large living room opening to a porch with mountain and valley views. A bedroom with ensuite and bonus room for a media room or office complete the main level. Upstairs, enjoy a luxurious primary suite with a spa-like bath and balcony, plus 3 more bedrooms including a junior primary with Jack-and-Jill bath. The lower level features a 2-bedroom legal suite, extra room, and bath for upstairs use. Modern finishes, Kitchen aid appliances , built-in speakers, security cameras, and roughed-in for vacuum and alarm system. A must-see! (id:60626)
Royal LePage Global Force Realty
2519 19a Street Sw
Calgary, Alberta
Your chance to own a true masterpiece on one of Calgary’s most coveted inner city streets! Welcome to this exquisitely designed, 3 storey DETACHED home where custom craftsmanship and modern luxury converge. Located on one of the most desirable streets in Richmond/Knob Hill. This expansive residence offers 5 generous bedrooms, 5 bathrooms, 4,058 sqft of fully developed space, a double detached garage, state of the art finishings and all on an extra deep lot. Boasting panoramic city views, a sunny West facing backyard and a wide paved back alley. This home is an exceptional example of refined living. Step inside to discover a thoughtfully laid out main floor that includes a functional mudroom with built-in cubbies, an expansive living room featuring a decorative gas fireplace and a gourmet kitchen with a large central island and high end appliances. The dining room provides a spacious area for family meals and entertaining while a tucked away 2pc guest bathroom adds convenience. A home office for work or study and grand foyer complete the first level offering both style and practicality. The second level is dedicated to ultimate comfort. The luxurious primary suite features a private balcony with breathtaking views, two expansive walk- in closets (his and hers) and a spa like 4pc ensuite with a dual vanity, soaking tub and a glass enclosed shower. Two large bedrooms share a beautifully appointed Jack & Jill 5pc bathroom, complete with a dual vanity and a tub/shower combo. The laundry room with side by side washer and dryer adds to the functional elegance of this level. The third level offers a versatile loft space perfect for a family room, media room or creative studio. A wet bar, gym and a 4pc bathroom with a tub/shower combo make this floor an entertainer’s dream. The fully finished basement is the ideal space for relaxation and entertainment with a spacious family room featuring a wet bar, a wine cellar room, plenty of storage closet space and a generously sized 4th bedroom with a 4pc bathroom. With its enviable location, luxurious finishes and extensive living space this home offers the perfect balance of comfort, style and sophistication. Completion slated end of August 2025. Seller is a licensed realtor. (id:60626)
RE/MAX House Of Real Estate
8438 Hwy 7
Guelph/eramosa, Ontario
BEAUTIFUL 5 BED BUNGALOW ON 7.4 ACRES WITH 2 BEDROOMS IN THE LOFT & 3 BEDROOMS ON THE MAIN FLOOR . VERY SPACIOUS MAIN FLOOR COMES WITH SEPARATE LIVING DINING ,FAMILY, BREAKFAST AREA. UPGRADED NEW WINDOWS DOORS, ROOF, A/C, HOT WATER TANK & OIL TANK. MINUTES TO ACTION, GUELPH AND HWY 401. INSIDE PICTURES MAY NOT HAVE THE SAME FURNITURE AS THE PROEPRTY IS BEING TENANTED. **EXTRAS** NEEDS 48 HOURS NOTICE FOR ALL SHOWINGS. (id:60626)
Homelife Maple Leaf Realty Ltd.
9 Symmes Bay
Port Moody, British Columbia
Have a look at our 4K drone listing film! This is a 3- level split home on a quiet and safe family friendly cul-de-sac in Port Moody's Barber Street neighbourhood. It's a highly touted location in the area. There's 3 beds and 3 baths on a private 7419 SF lot. The generous sized freshly painted deck off the dining room leads out to a fully fenced backyard offering a park-like setting with pathway access. There's also a lovely side patio through a separate entry on the lower level and a generous sized mudroom off of the double garage. Hand-scraped oak hardwood floors on the main and upper level. Hike through Bert Flinn Park or walk to the beach and Shoreline Trail on the way to Brewery Row and Rocky Point Park. Great schools nearby. (id:60626)
Royal LePage Sterling Realty
1378 Topsail Road
Paradise, Newfoundland & Labrador
1378 Topsail Road is a building that was a new built from the ground up in 2021 and has been operated as a successful restaurant offering eat in dining or take out service as well and is separated into 2 sections as well as an outside deck area for days when weather permits. In the rear section there has been a retail business and presently operating as a pub with full bar service, food service, video lottery machines, and at times live music. The bar has also been open to having private parties for birthdays as an example. The sale is for the building and land only and you can open many business models such as offices, misc retail, manufacturing etc or maintain a restaurant and pub with town approvals. Some equipment will remain such as the bars and permament fixtures. The camera system and the POS system are both leased and will remain if the purchaser is willing to take over the leases. Restaurant equipment and other items can be negotiated (id:60626)
Royal LePage Atlantic Homestead
128 Bunker Hill Drive
Hamilton, Ontario
Welcome to a Home Like No Other! Nestled into the Niagara Escarpment, this Custom Built Bungaloft with additional Apartment needs to be seen to be believed - it's now a great two family solution. Originally commissioned by one of Hamilton's most prominent Businessmen and Philanthropic families (Owen and Marta Boris), this architectural marvel was designed to integrate seamlessly into nature. The centrepiece of the Main Level is the Great Room, with a 16 foot high Beamed and Vaulted Ceiling, Brick Focal Wall, Copper Fireplace, and Floor to Ceiling Windows looking outward upon a Landscaped Courtyard and the Escarpment. Up above sits the Master Loft, complete with BR, Ensuite, Office, Walk-In Closet and Walk-Out Terrace. Updates completed by the current, and only 2nd Owner, include a new Kitchen with Quartz Counters, B/I Appliances, Wine Fridge and Custom Cabinetry, Master Ensuite, Roof, Furnace, A/C, HWT (*2025), and Elevated Deck. With the Courtyard, Master Terrace and Deck, there are three separate outdoor areas to enjoy the surroundings. The Main Level of the Original Home also boasts two Retro Chic Bathrooms, and three good-sized Bedrooms, all with Courtyard Views. The Lower Level adds even more value, with Inside Entry from the Garage, a Massive Gym, Rec Room/Music Studio/Flex Space, Full Bathroom and Laundry. A 2022 Reno converted an Indoor Pool to a 4 BR Apartment with Separate Entrance, perfect for a Two-Family / Multi-Generation / In Law Suite situation. Come see this unique property - a private piece of paradise in a secluded setting - it's two homes and a cottage all rolled into one. (id:60626)
Bradbury Estate Realty Inc.
6890 123a Street
Surrey, British Columbia
Updated home nestled in a tranquil cul-de-sac setting. Boasting a total of 7 bedrooms and 5 baths, including 2 suites a generous 2-bedroom suite and a 1-bedroom suite-this residence offers ample space and versatility to accommodate your family's needs. Step inside to find separate living, family and dining areas, providing the perfect balance of comfort and functionality for everyday living and entertaining guests. The kitchen featuring stainless steel appliances that add a touch of modern elegance to the space. The expansive driveway offers parking for up to 12 cars, ensuring convenience for both residents and visitors alike, brand new fence. Nestled within walking distance to Khalsa School, this property offers the ideal location for families seeking proximity to education and shopping. (id:60626)
Century 21 Coastal Realty Ltd.
2251 Rymal Road E
Hamilton, Ontario
Location location location!!!. Absolute gold mine in this freestanding, turnkey 3600+ sqft building, offering every luxury a business owner desires!!..Superior east mountain location, situated amongst triple A tenants, strategically assembled on busy hwy 20, with plenty of parking, curb appeal with high traffic exposure. Already set up for immediate operation, full kitchen, with all newer equipment (see attached list) tables , chairs, and all table wear, lighting, sound equipment, point of purchase terminals, walk-in freezers, walk in coolers, smokers, out door patio equipment …transferable liquor license …Zoning allows for many other uses! (id:60626)
RE/MAX Escarpment Realty Inc.
9580 Winston Churchill Boulevard
Halton Hills, Ontario
Opportunity to design and build your DREAM HOME according to your preferences and needs. Lot Size 100X435. This bungalow offers a spacious and open concept design with large rooms, making it a comfortable living space. The cozy brick fireplace adds a warm touch to the living room, and the formal dining room provides a great space for entertaining. The additional family room with a sliding glass walk-out to the deck offers a lovely view of the expansive backyard. The basement, being unspoiled, provides ample storage space, a laundry area, and a cold cellar, giving you room for customization and expansion. The property is conveniently situated close to Georgetown shops, schools, parks, and offers easy access to highway 407, 5 Mins Drive to Premium outlet, close to Brampton. **EXTRAS** Pool To Be Sold 'As Is' & 'Where Is' Without Representation Or Warranty. (id:60626)
Upstate Realty Inc.

