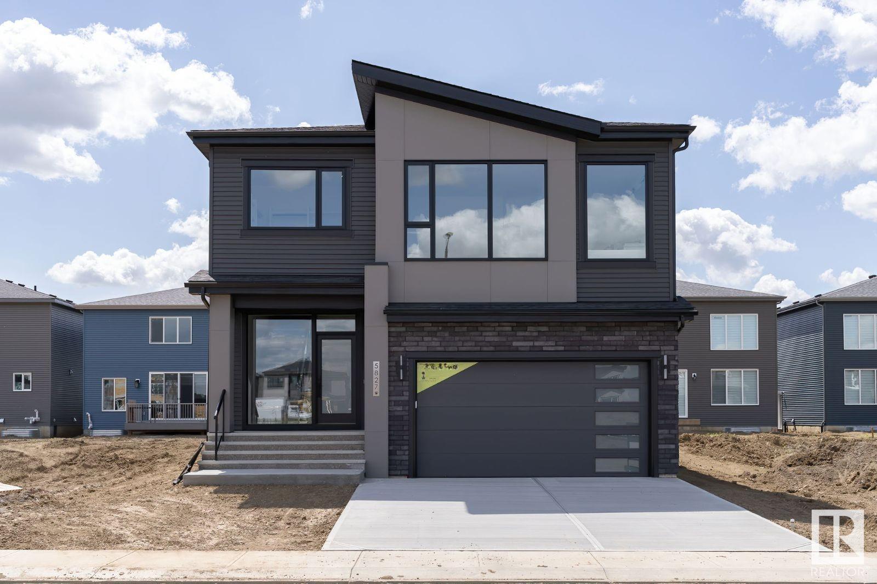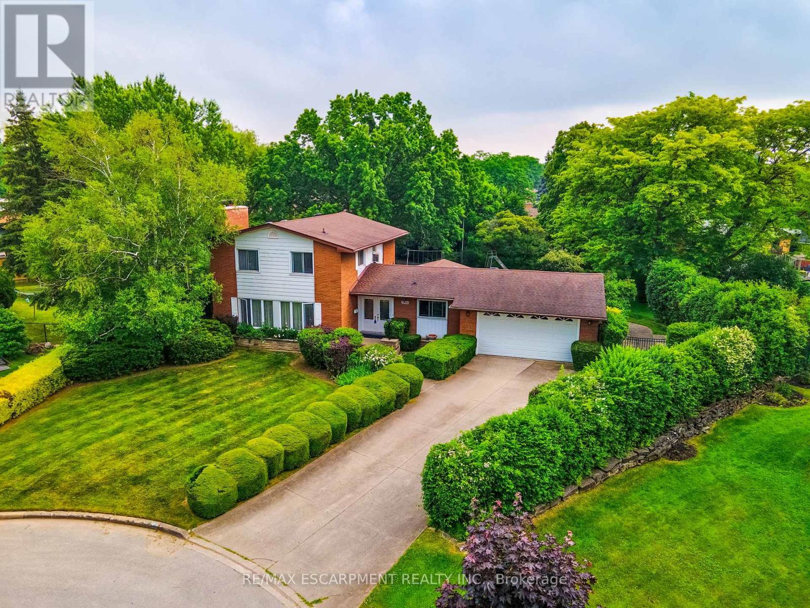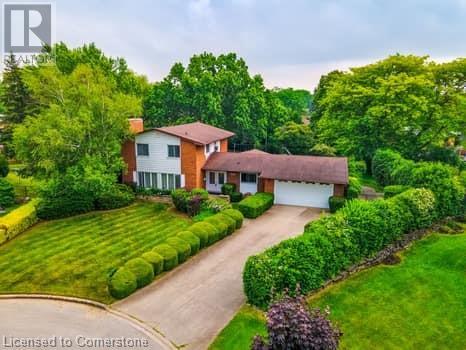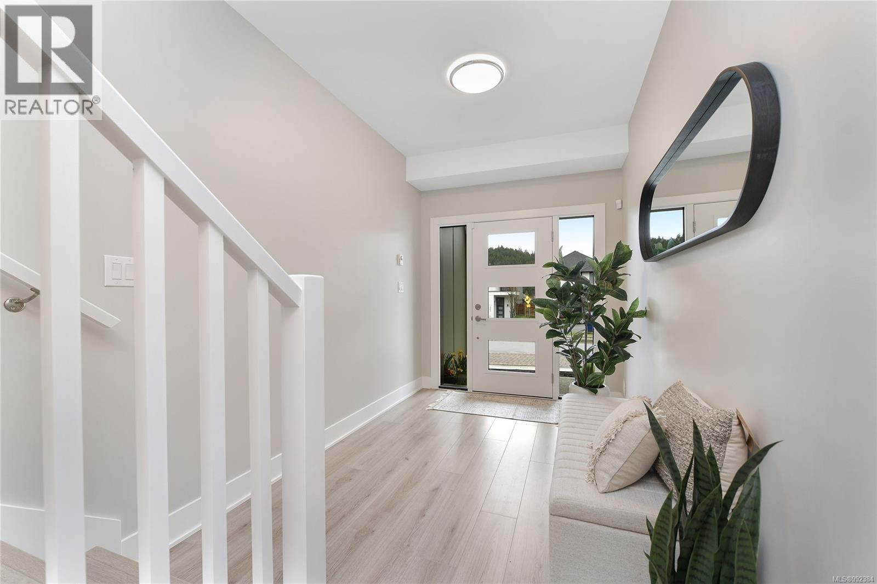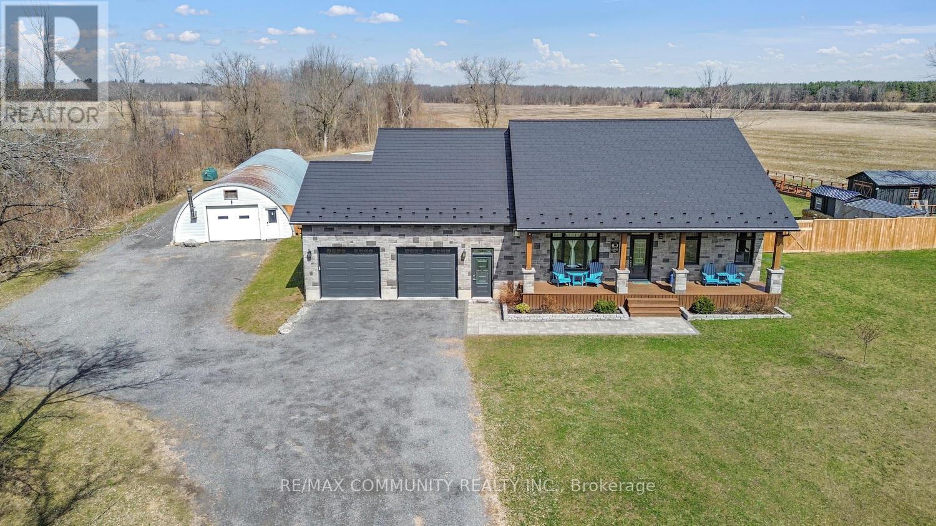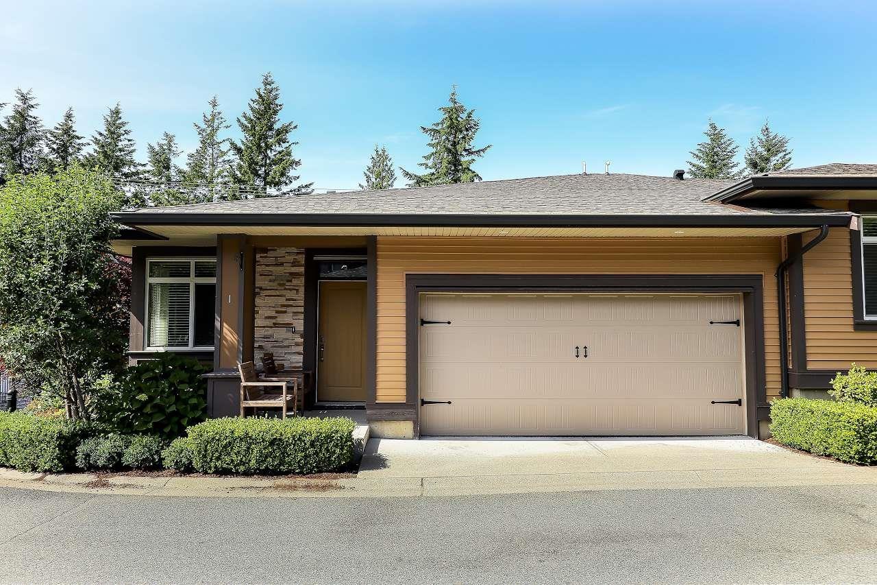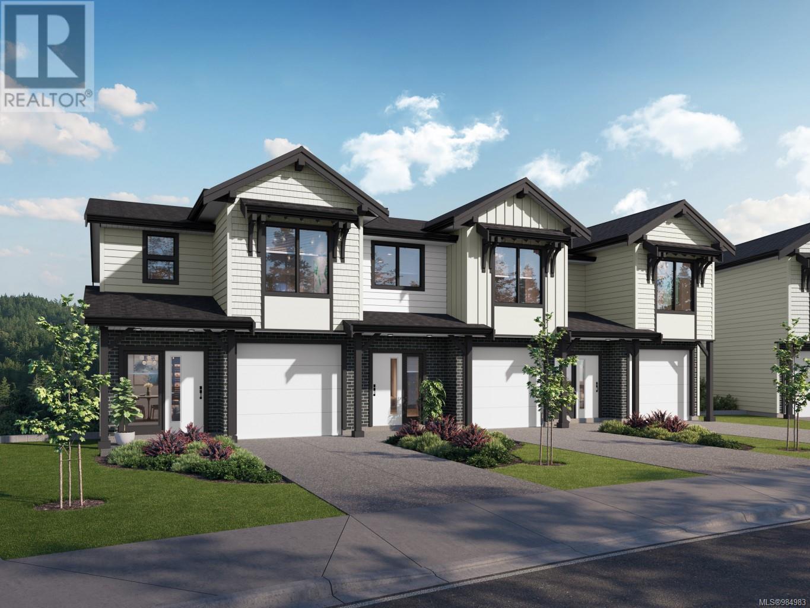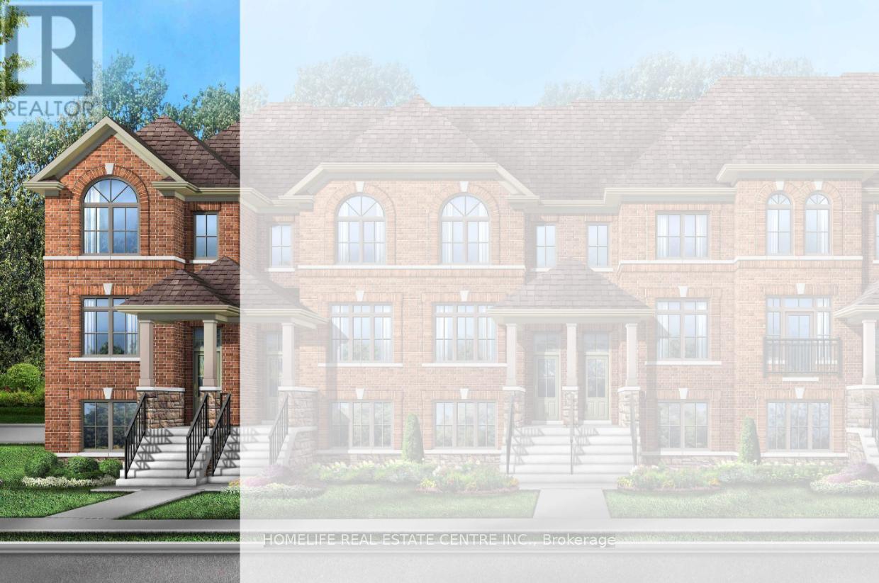22 Cedar Shores Drive
Trent Hills, Ontario
An amazing waterfront home in a bay teaming with wildlife and fish - sunsets to die for! Here's a grand 2+2-bedroom, 2-bathroom home on three levels, with a lower walk-out. Would also be a premium 4-seaon cottage with adventures all year long. Endless snowmobile trails nearby. Sit in front of your huge picture window to enjoy the ever-changing views. Large living room with towering ceilings and a walk-out to a large deck. Two main floor bedrooms and a full bathroom. Upstairs, 2 more bedrooms and another full bathroom. Large family/rec room downstairs with workshop (lower level in-law potential with walk-out) Enjoy a cosy woodstove (2024) on those cooler evenings. New roof, updated waterworks. It's ready for you, with all contents negotiable! (id:60626)
Just 3 Percent Realty Inc.
5827 Kootook Li Sw
Edmonton, Alberta
Award winning builder, Kanvi Homes, presents The Ethos32. Crafted with precision, this 2,379 sf. residence is designed for luxury, comfort, and modern living on a south-backing lot in Arbours of Keswick. The grand foyer welcomes you with a floating bench and picture window, leading into a stunning angled kitchen with black and oak soft-close cabinetry, quartz countertops, and a Samsung 5 piece appliance package, including a gas cooktop and touchless microwave. The living room’s 60 inch Napoleon fireplace, set against a bold black MDF feature wall, adds a touch of drama, while the signature Kanvi staircase with open risers and glass railings exudes contemporary elegance. Upstairs, the primary suite impresses with oversized windows, a spacious walk-in closet, and a spa inspired ensuite with dual vanities, a freestanding tub, and a fully tiled walk-in shower. Complete 3 bedrooms, 2.5 baths, AC and blinds package. Visit the Listing Brokerage (and/or listing REALTOR®) website to obtain additional information. (id:60626)
Honestdoor Inc
101 1296 W 70th Avenue
Vancouver, British Columbia
**Builder/Developer Alert** This is rarely offered 14-unit strata building, strategically located in the vibrant heart of Marpole. Situated on the corner of 70th and Hudson. Boasting a prime position within the recently implemented Marpole Community Plan, this property holds immense potential for redevelopment (6storey 2.5FSR) and increased density based on the RM-3A zoning (please refer to MCP). Minutes to Highway 91, YVR airport, and Downtown Vancouver. (id:60626)
Initia Real Estate
3546 Eton Crescent
Niagara Falls, Ontario
Large, Almost HALF an Acre (.44 Acres) Property in Quiet and Sought after Rolling Acres Neighbourhood in Niagara Falls. Over 215 Feet Deep, it's the Largest Lot on the Street. Practice your Golf chip shots in the backyard after backing in your Boat to the side yard and then taking a swim in your 22" x 14" Inground Pool. Sitting at the Base of the Crescent, you rarely find these Lots in the Falls and this maybe one of the last on this Cul de Sac with an Island roundabout for a while with recent turnover. 2352 square foot, 4 Bedroom, 2 Full, 2 Half Baths, 2 Storey Home. Enjoy the Charm of yesteryear with Huge Living Room with Wood Fireplace, Wet Bar off the Den and Dinette leading to Covered Patio overlooking your Kids and Pets as they run around in your Private & Fenced Backyard that features fruit trees and beautiful scenery when all is in bloom. Don't forget about the Pool!! Double Car Garage with inside entry that can lead to separate entrance to basement. Long 6+ Car Concrete Drive that extends down the side of the home for more storage. Concrete walkway in backyard and shade from trees. Great Catchment for Elementary & Secondary Schools, including French Immersion, French Catholic & Public. (id:60626)
RE/MAX Escarpment Realty Inc.
3546 Eton Crescent
Niagara Falls, Ontario
Prestigious and Custom Crafted. This Large, Almost HALF an Acre (.44 Acres) Property in Quiet and Sought after Rolling Acres / Stamford Neighbourhood in Niagara Falls. Over 215 Feet Deep Pie Lot, it's the Largest Lot on the Street. Practice your Golf chip shots in the backyard after backing in your Boat to the side yard and then taking a swim in your approx. 40' x 18' Inground Pool. Sitting at the Base of the Crescent, you rarely find these Lots in the Falls and this maybe one of the last on this Cul de Sac with an Island roundabout for a while with recent turnover. 2352 square foot, 4 Bedroom, 2 Full, 2 Half Baths, 2 Storey Home. Original Hardwoods on 2nd Floor. Enjoy the Charm of yesteryear with a Huge LIving Room and all its Natural Light with Classic Pocket Doors and a Wood Fireplace, Wet Bar off the Den and Sunken Family Room leading to Covered Patio overlooking your Kids and Pets as they run around in your Private & Fenced Backyard that features fruit trees, berries and beautiful scenery when all is in bloom. Don't forget about that Pool!! Large Basement area that just needs Flooring to make it Fully Finished. Bonus Storage Room as well. Double Car Garage with Inside entry that can lead to separate entrance to basement. Long 6+ Car Concrete Drive that extends down the side of the home for more storage. Concrete walkway in backyard and shade from trees. Great Catchment for Elementary & Secondary Schools, including French Immersion, French Catholic & Public. Short Drive to QEW. Great Home For Sale in Niagara Falls. Add this Home to your Property Search. RSA. (id:60626)
RE/MAX Escarpment Realty Inc.
124 2950 Constellation Ave
Langford, British Columbia
Welcome to the Cornerstone Bespoke Townhomes at Westhills! This unique enclave of exclusive townhomes showcases a sophisticated Scandinavian influence, seamlessly blending modern design with timeless elegance. Each residence features four spacious bedrooms and two and a half luxurious bathrooms, providing ample space for comfortable living. The homes include both a carport and a garage, offering convenience and security for your vehicles. The gourmet kitchens are a chef's dream, boasting islands with waterfall quartz countertops, wall ovens, and gas cooktops and a full KitchenAid appliance package. These thoughtfully designed spaces are perfect for culinary enthusiasts and entertainers alike. The low maintenance rear yards come with beautifully designed paver patios, ideal for relaxation and outdoor gatherings. These townhomes present a rare opportunity to own a piece of this exquisite development at Westhills. Experience luxury living in a community that offers both outdoor adventure and urban convenience. New Elementary & Middle schools are right around the corner, and Belmont Secondary is just down the road. Easy and quick access to Hwy #1 will have you on the road in minutes. Schedule your viewing today and step into your future home! (id:60626)
Breakwater Realty Inc
1916 County Rd 2
Edwardsburgh/cardinal, Ontario
Enjoy peaceful country living without sacrificing convenience. Located just minutes from the 401, 416, and the Ogdensburg Bridge, this custom-built 2020 bungalow sits on over 2.5 acres and offers modern comfort in a serene setting. The open-concept layout features soaring ceilings, a beautifully appointed kitchen with quartz countertops and stainless steel appliances, and a cozy living room with a custom stone fireplace. The primary suite includes a walk-in closet and 4-piece ensuite, with two additional bedrooms and a full bath on the opposite side of the home. Main floor laundry and ample storage add to the convenience. The fully finished basement with in-floor heating offers a spacious rec room, an extra bedroom,3-piece bath, and two bonus rooms. Step outside to covered front and back verandahs, perfect for relaxing. Extras include a heated (in floor), insulated double garage and a 30x100 steel workshop. A 14x40ft reinforced concrete pad with water and drainage ready to build additional shed/work area Turnkey, tastefully finished, and move-in ready this home is a must-see. (id:60626)
RE/MAX Community Realty Inc.
1455 Highway 522
Nipissing, Ontario
Incredible opportunity for investors, developers, and families seeking self-sufficient living on 200 acres of prime Northern Ontario land. Ideally located on Highway 522 with direct access to Highway 11/400, this property is also just a short drive to North Bay, a city with a regional airport and direct connection to the Trans-Canada Highway. North Bay is known as the Gateway to the North and is poised for growth as the Ring of Fire mining development expands. This region has the potential to become a critical hub, much like Edmonton's role in supporting Fort McMurray's oil fields. With rising demand for affordable housing and transportation access, this property offers a rare and strategic investment opportunity. The land features approximately 70 acres of hay fields, 20 acres of pasture, and a mix of hardwood forest with logging potential. A decommissioned sandpit with a private gated entrance off Black Creek Road South adds future use possibilities. There are also private ATV and snowmobile trails winding through the property. Three severances are available, one natural and two granted giving excellent potential for subdivision or development. The property is set up for hobby or small-scale farming, with a barn serviced by its own hydro panel and well, complete with horse stalls, animal pens, and a hay loft. Additional structures include a chicken coop and Quonset shop, both with hydro, a functional storage garage, a corral, and a sugar shack with salvageable equipment. The updated home features new bathrooms, a brand-new kitchen, appliances, central A/C, new flooring, insulation upgrades, and multiple heat sources including propane, wood furnace, and wood stove. This is a rare blend of rural living, income potential, and long-term development value. (id:60626)
Century 21 Blue Sky Region Realty Inc.
Century 21 First Canadian Corp
1 35846 Mckee Road
Abbotsford, British Columbia
Sandstone Ridge Executive Style Rancher with basement. Open kitchen, dining, living. This spacious floor plan has master bedroom on main floor along with den. Stunning end unit shows better than new, with fresh paint throughout and overlooks Ledgeview golf course. 9' ceilings, Stnlss Appl, quartz counters, large ensuite. Downstairs also 9' ceilings open games/ family room with extra bedroom and full washroom. Loads of storage and bonus A/C throughout home. Gated Complex (id:60626)
RE/MAX 2000 Realty
1443 Atlas Dr
Langford, British Columbia
Introducing Artisan Row! The latest phase of new homes in the popular Westhills neighborhood. These luxurious and comfortable 3-bedroom 2.5-bathroom townhomes are perfect for growing families. The bonus rec room downstairs opens to the backyard patio and is the most versatile room in the house. Games room, media space, playroom, family room or any combination of all. This space has unlimited potential for multiple uses. This prime end unit is an open concept layout with 9’ ceilings and includes a gas fireplace, ductless heat pump, custom cabinetry, quartz countertops throughout, full stainless steel appliance package and a luxurious ensuite with tiled shower, glass door and double vanity. The brand-new playground is right next door. Brand new elementary and middle schools are just down the road, and with Belmont Secondary also in the neighborhood, your children can walk to all levels of school. This home also has a garage, a deck off the living room and a patio in the south facing backyard. The unobstructed views of Mt. Wells and the Sooke Hills Wilderness Park are spectacular. Hiking, biking, outdoor rock climbing are just a few of the recreational opportunities that are right outside your door. Find your home and live well in Westhills. Contact us today to view the show homes, open daily from 12 – 4pm. (id:60626)
Breakwater Realty Inc
359 Inspire Boulevard
Brampton, Ontario
***BRAND NEW END UNIT TOWNHOUSE*** This stunning 4-bedroom, 3.5-bathroom townhouse offers an impressive 2,124 sq ft of beautifully designed living space, combining style, comfort, and functionality. The main level features a bright and open layout with separate living, dining, and family rooms, as well as a modern kitchen perfect for everyday living and entertaining. The kitchen opens onto a balcony that overlooks a private, fenced outdoor area ideal for enjoying fresh air or hosting guests. Upstairs, you'll find three spacious bedrooms, each with its closet, including a luxurious primary suite complete with a walk-in closet and a private ensuite bathroom. The ground level adds even more versatility with a large fourth bedroom, a full 4-piece bathroom, and a conveniently located laundry area perfect for guests, in-laws, or a home office setup. This home offers extra natural light, added privacy, and exceptional space for growing families in a highly sought-after neighborhood. (id:60626)
Homelife Real Estate Centre Inc.
2 10490 Resthaven Dr
Sidney, British Columbia
Experience the best of West Coast living in this thoughtfully crafted townhouse, tucked away in the heart of vibrant Sidney. This 3-bedroom, 3-bathroom home offers the perfect mix of functionality and sophistication. The main level boasts a spacious primary suite featuring a walk-through closet and spa-inspired 4-piece ensuite. Four skylights pour natural light into the open-plan living area, accentuating the 9-foot ceilings and refined interior touches. Stay toasty by the gas fireplace in the cooler months and enjoy year-round climate control thanks to the efficient heat pump. Upstairs, two large bedrooms offer flexibility for family, guests, or a quiet workspace. A private garage provides added ease, while the peaceful setting—just moments from Van Isle Marina and Resthaven Park—makes it easy to enjoy a coastal lifestyle. Here’s your chance to secure a stylish, well-located home in one of Sidney’s most sought-after communities. (id:60626)
Royal LePage Coast Capital - Chatterton


