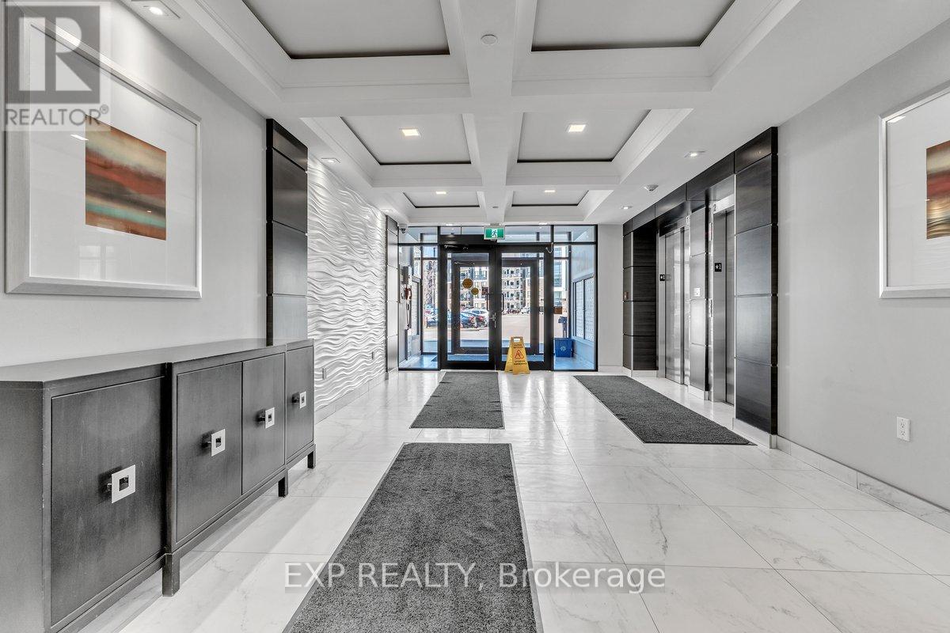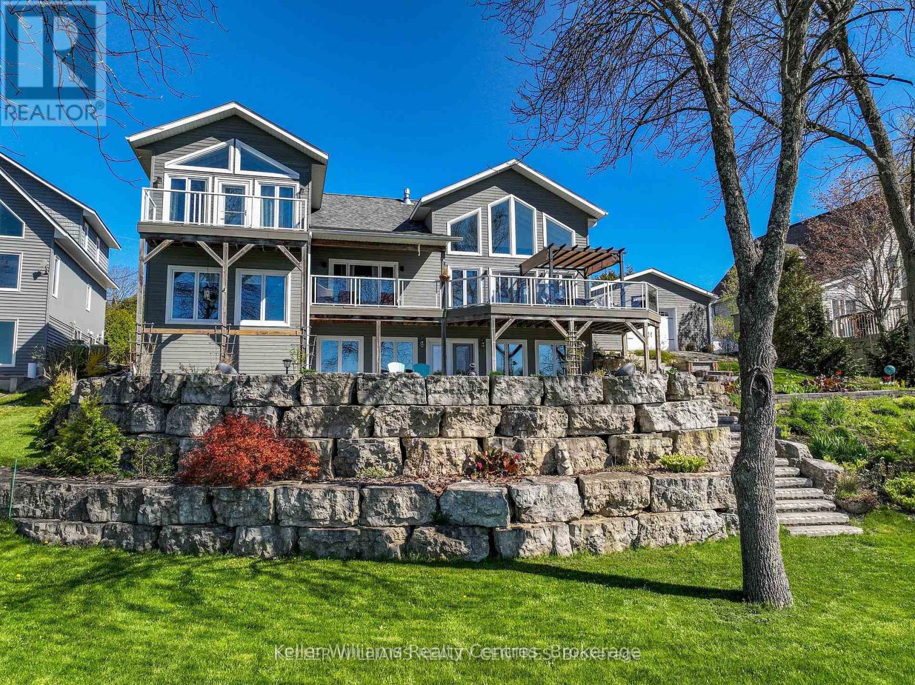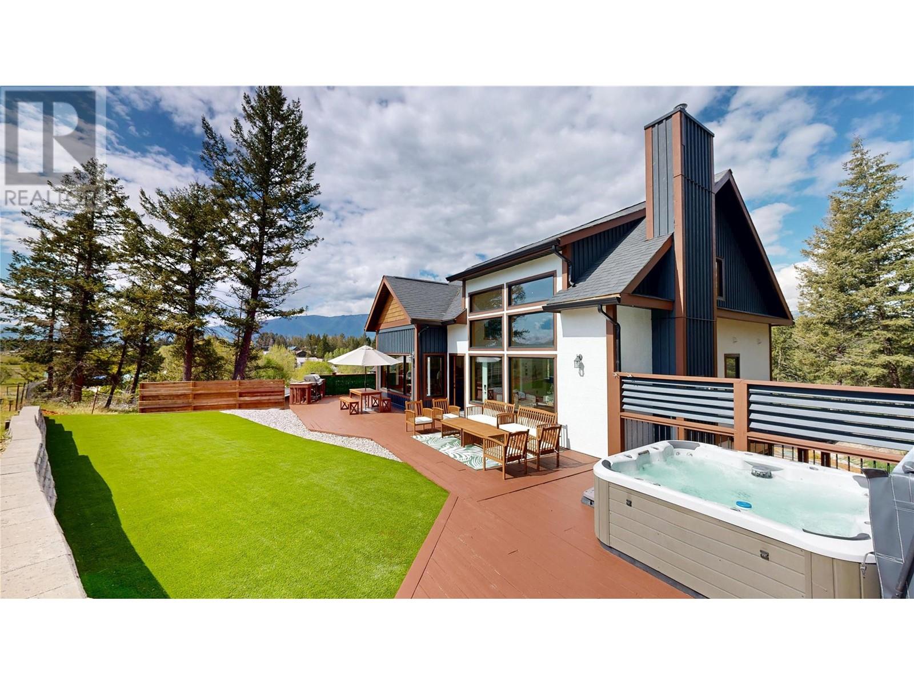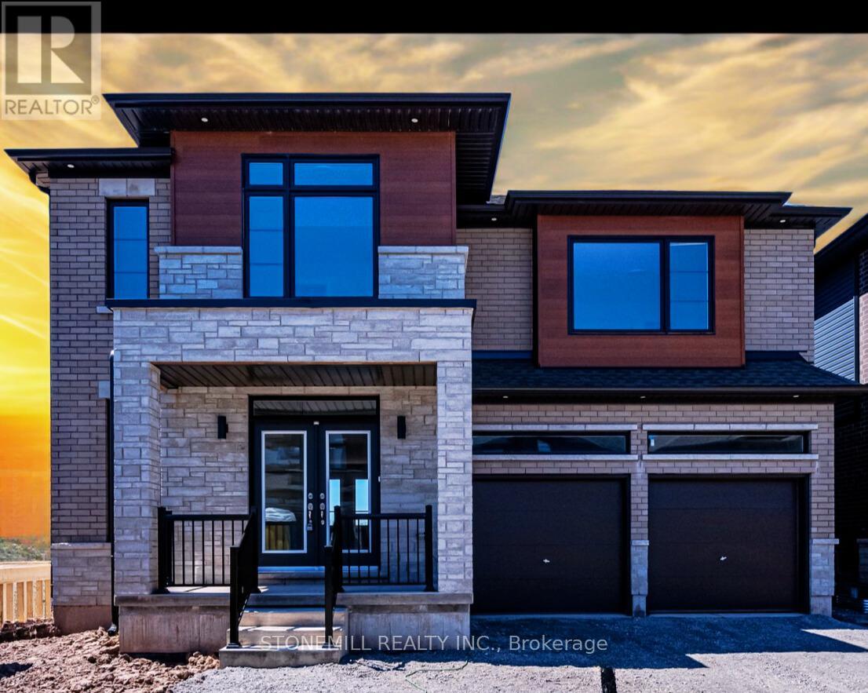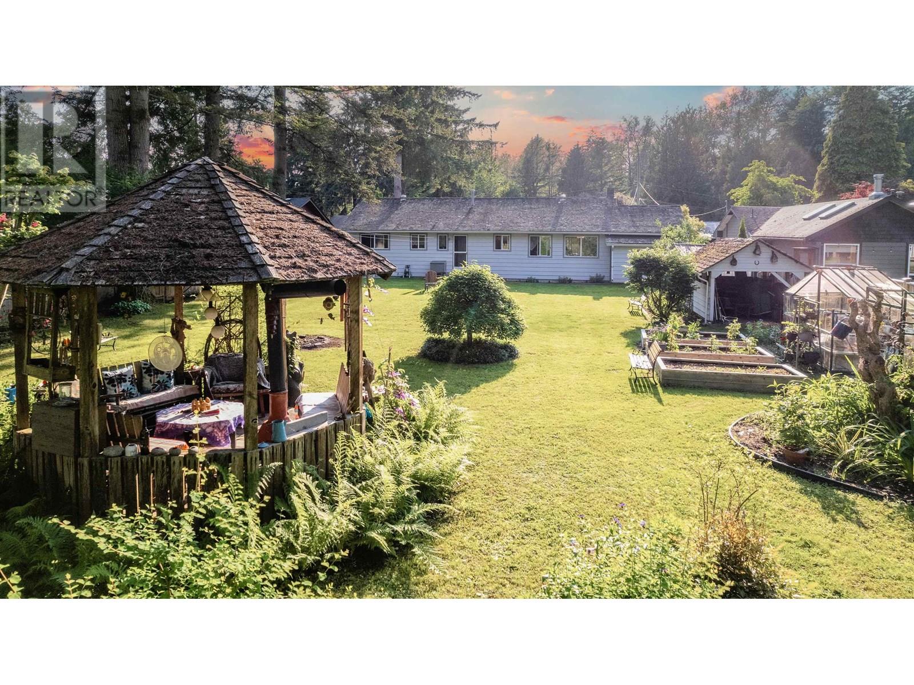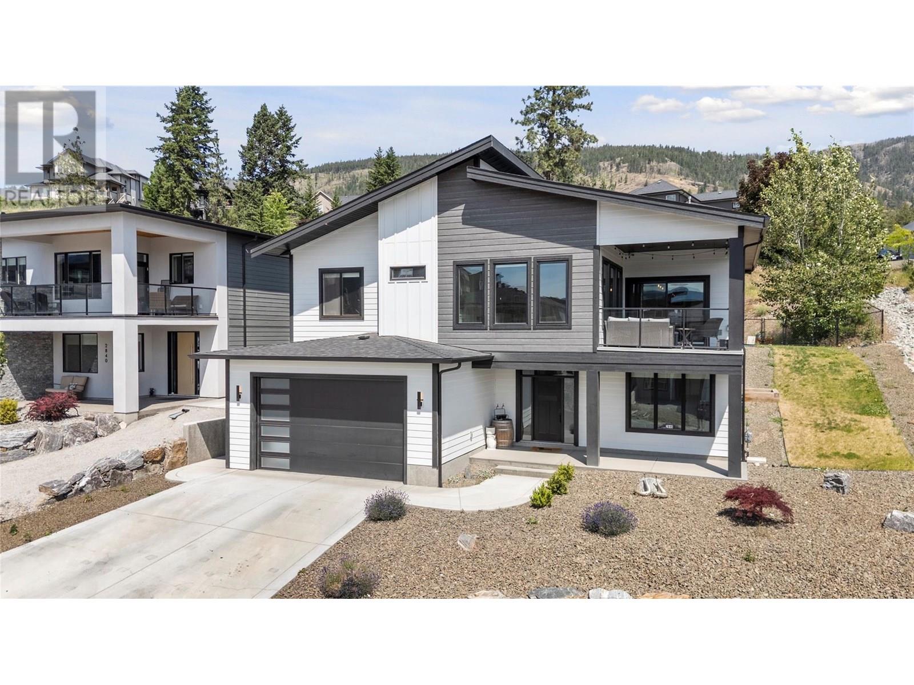103 Mcveety Road
Drummond/north Elmsley, Ontario
Live the dream in this full-time waterfront home on sought after Mcveety point on Big Rideau Lake. Featuring 180 ft of excellent waterfront with clear views, 98 ft dock perfect for fishing, boating and swimming and a 26 x 38 boat house - party shed- or potential 2nd cottage / suite. The main home offers two bedrooms up and two bedrooms down with a second kitchen and separate entry for potential rental opportunity or to share with a family member. This home is sunny and bright with hard wood floors, open concept living and access to a raised deck perfect for entertaining. Don't miss the hot tub, above ground pool and stunning grounds. Come take a look. Get the boat out of storage and get the water skies on. It's time to have some fun! (id:60626)
Royal LePage Integrity Realty
602 - 640 Sauve Street S
Milton, Ontario
This Stunning Penthouse Condo Unit Features An Impressive And Spacious Layout With Luxury Finishes. The Open-Concept Kitchen Is Equipped With Extended Cabinetry And A Large Island, Perfect For Entertaining, And Seamlessly Connects To The Living Area. The Primary Bedroom Offers Floor-To-Ceiling Windows That Enhance The Natural Light, Along With An En Suite Bathroom And A Walk-In Closet. Throughout The Unit, There Are 10 Ft. Ceilings And Floor To Ceiling Sliding Doors Leading From The Kitchen To A Generous 600 Sq. Ft. Terrace. Additional Highlights Include Pot Lights And Crown Moulding, A Walk-In Pantry, And A Laundry Room With A Sink And Storage Space. The Building Is Well -Maintained And Includes Amenities Such As A Gym And Rooftop Patios. Conveniently Located Near Schools, Highways, Parks, Shopping, Public Transit, And Trails, This Exceptional Unit Comes With Two Parking Spots. A Must See Property. (id:60626)
Exp Realty
74 North Shore Road
Northern Bruce Peninsula, Ontario
Discover the pinnacle of waterfront luxury on the Bruce Peninsula with this exquisite custom-built home, crafted in 2014. This property epitomizes elegance, set against the tranquil backdrop of Little Lake with 100 ft of pristine shoreline. Ideal for swimming and boating, it comes fully equipped with dock sections, ensuring a premium waterfront experience with direct access to Georgian Bay through a dredged channel and described as a "safe harbor" by our OPP. Spanning 3,621 sq. ft. across three finished levels, the home offers three bedrooms, three bathrooms, 2 kitchens and unparalleled living spaces. Interior highlights include bamboo flooring, Cambria quartz countertops, and a comprehensive stainless steel appliance package. The layout is thoughtfully designed for both privacy and entertainment, featuring 20 ft high ceilings on the main floor with beams that evoke a very nautical feel, adding to the home's unique charm. At the heart of this home is a majestic stone, floor-to-ceiling, see-through propane fireplace. The primary bedroom suite boasts sweeping water views, a private balcony with composite decking, and glass railings. The outdoor living space is equally impressive, featuring a partially covered deck that overlooks the water, offering breathtaking views. The property includes a cozy TV room with water vistas, a spacious lower level walkout with a second kitchen, and ample space for recreational activities, perfect for extended family or guests. Less than a year old Continental furnace. Additionally, a 22x30 detached garage and abundant storage cater to all seasonal needs. Nestled in the delightful community of Barrow Bay, this home is not just a residence but a retreat, offering a lifestyle where serene beauty meets luxury. Experience a new standard of living in this waterfront gem, where every detail is meticulously crafted for comfort and elegance. (id:60626)
Keller Williams Realty Centres
1018 Swansea Road
Windermere, British Columbia
Imagine starting each day surrounded by the breathtaking beauty of the Columbia Valley. This remarkable property isn’t just a place to live—it’s a lifestyle choice, thoughtfully crafted for those who value comfort, design, and a deep connection to the natural world. Step into the expansive main living area and immediately feel the openness created by soaring ceilings and a thoughtfully designed, open-concept layout. Large windows frame unobstructed views of the Rocky Mountains and bathe the space in natural light, seamlessly connecting the indoors with the stunning landscape beyond. This well-appointed four-bedroom home spans three levels, offering flexible, functional spaces to suit every lifestyle. Whether you're seeking a cozy reading corner, a quiet place to work from home, or open areas to gather and entertain, you'll find it here. Step out onto one of the home’s outdoor living spaces and breathe in the fresh mountain air—backing onto green space, the property offers a peaceful setting with easy access to nature and recreation. Situated on a generous half-acre lot, the home includes a 30' x 24' detached garage and ample parking to accommodate guests, gear, or recreational vehicles. More than just a place to live, this is a thoughtfully designed retreat where comfort meets functionality and every detail supports a relaxed, enjoyable way of life. Welcome to your ideal mountain retreat—where life feels a little lighter, and every day feels like a getaway. (id:60626)
Maxwell Rockies Realty
202 1355 Bellevue Avenue
West Vancouver, British Columbia
This spacious and luxurious one-bedroom, one-bathroom condo in Grosvenor Ambleside phase one is steps away from the beach and offers all of West Vancouver's natural charm. Renowned architect James Cheng and Designer Mitchell Freedman created each home as an expression of contemporary design and beachfront lifestyle. Italian kitchen features Sub Zero, Wolf, and Miele appliances. The home has Air conditioning, automated blinds, a security system, a spa-like bathroom with marble slabs, one parking, one locker, high-tech gym, yoga room, 5-star lobby, and 24 hr concierge. Once you view it in person, you will truly understand the alluring possibilities of waterfront living. (id:60626)
Royal LePage Sussex
3742 204 Street
Langley, British Columbia
Rancher on 10,013sqft lot! Brookswood home with 3 bedrooms, 1 bathroom offers plenty of room and endless possibilities. Gas fireplace, freshly painted and laminate floors throughout with various updates including windows, electric panel, hot water tank and roof, large primary room has a walk-in closet with potential to add an ensuite. Enjoy outdoor living in the private fully fenced east facing backyard, large hot tub and fire pit. An ideal property to accommodate hobbies or work from home. Tons of parking and amenities. Perfect for those looking to customize and make it their own! (id:60626)
RE/MAX Treeland Realty
229 Midland Place
Welland, Ontario
Stunning custom home featuring a modern open-concept layout and over $200,000 in premium finishes. Striking exterior with oversized windows, stone detailing, and a stone portico entrance for exceptional curb appeal. Gourmet kitchen boasts quartz countertops, waterfall island, crown moulding, and upgraded fixtures. The primary suite offers his/her walk-in closets and a spa-inspired ensuite with full glass walk-in shower, quartz double vanity with LED mirrors, soaker tub, and modern finishes. Designed for families with convenient second-floor laundry and ensuite bathroom access for all bedrooms. Bedrooms 2 & 3 feature walk-in closets. Walk-out basement with separate entrance offers multi-generational living potential or space for a gym, theatre, or guest suite. Includes 3pc bathroom rough-in and cantina. Builder will entertain custom design & construction of finished basement at additional cost. A rare combination of style, function, and future flexibility. Don't miss this one! (id:60626)
Stonemill Realty Inc.
12730 226 Street
Maple Ridge, British Columbia
Welcome to this beautifully maintained 3-bedroom, 1-bath rancher, nestled on a spacious 1/3-acre lot in a serene dead-end street. Offered for the first time by the original owner, this unique property is a rare find in a peaceful, well-established neighborhood. Step inside to discover a warm and inviting layout with a cozy living area, bright kitchen, and generously sized bedrooms. The home has been lovingly cared for, preserving its character while remaining move-in ready. Outside is where this property truly shines. A gardener´s delight, the expansive yard is filled with mature landscaping, flowering shrubs, and plenty of space to create your dream outdoor oasis. Whether you´re looking to grow your own food, entertain, or simply relax in nature, this private sanctuary offers endless possibilities. Perfect for first-time buyers, downsizers, or those seeking a tranquil lifestyle close to town amenities, this well-loved home is a must-see. (id:60626)
Exp Realty
2846 Canyon Crest Drive
West Kelowna, British Columbia
Welcome to this exceptional grade-level entry home in the highly sought-after Tallus Ridge community—where thoughtful design meets everyday luxury. Situated on an oversized lot with lake views, this home offers space, style, and functionality in equal measure. Step inside to discover a bright and airy main floor, highlighted by soaring 10-foot ceilings and expansive windows that flood the space with natural light while capturing stunning views of Shannon Lake. The heart of the home is a chef-inspired kitchen featuring a large island, quartz countertops, a gas range, and generous cabinetry for all your culinary needs. The open-concept layout continues into the spacious living room, complete with custom built-ins and a cozy gas fireplace—perfect for relaxing evenings. The adjoining dining area easily accommodates large gatherings and flows seamlessly to the semi-covered back patio, ideal for indoor-outdoor entertaining. Three well-sized bedrooms, including a luxurious primary suite. The primary retreat features dual walk-in closets and a spa-like ensuite with a walk-in tiled shower. A large laundry room adds everyday convenience. Downstairs, you'll find a versatile den or fourth bedroom off the foyer, along with a fully self-contained legal one-bedroom suite—perfect for extended family, guests, or added rental income. A perfect blend of luxury, comfort, and investment opportunity—this home is a rare offering in one of West Kelowna’s most desirable neighbourhoods. (id:60626)
RE/MAX Kelowna
543 Balsam Poplar Street
Waterloo, Ontario
Ask about our current Promo of $80,000 for our 40ft lots. To be built by Activa. The Wildwood model starting at 2,747sqft, with double car garage. This 4 bed, 2.5 bath Net Zero Ready home features taller ceilings in the basement, insulation underneath the basement slab, high efficiency dual fuel furnace, air source heat pump and ERV system and more energy efficient home! Plus a carpet free main floor, granite countertops in the kitchen, 36-inch upper cabinets in the kitchen, plus so much more! Activa single detached homes come standard with 9ft ceilings on the main floor, principal bedroom with luxury ensuite, larger basement windows (55x30), brick to the main floor, siding to bedroom level, triple pane windows and much more. (id:60626)
Peak Realty Ltd.
Royal LePage Wolle Realty
541 Balsam Poplar Street
Waterloo, Ontario
Ask about our current Promo of $80,000 for our 40ft lots. To be built by Activa. The Timbercrest Model starting at 2,786sqft, with double car garage. This 4 bed, 3.5 bath Net Zero Ready home features taller ceilings in the basement, insulation underneath the basement slab, high efficiency dual fuel furnace, air source heat pump and ERV system and a more energy efficient home! Plus, a carpet free main floor, granite countertops in the kitchen, 36-inch upper cabinets in the kitchen, plus so much more! Activa single detached homes come standard with 9ft ceilings on the main floor, principal bedroom luxury ensuite with glass shower door, 3 piece rough-in for future bath in basement, larger basement window 55x30, brick to main floor, sliding to bedroom level, triple pane windows an much more. (id:60626)
Peak Realty Ltd.
Royal LePage Wolle Realty
704 Autumn Willow Drive
Waterloo, Ontario
Ask about our current Promo of $80,000 for our 40ft lots. To be built by Activa. The Maystream Model starting at 2,806 sqft, with a double car garage. This 4 bed, 2.5 bath Net Zero Ready home features taller ceilings in the basement, insulation underneath the basement slab, high efficiency dual fuel furnace, air source heat pump and ERV system and a more energy home! Plus, a carpet free main floor, granite countertops in the kitchen, 36-inch upper cabinets in the kitchen, plus so much more! Activa single detached homes come standard with 9ft ceilings on the main floor, principal bedroom luxury ensuite with glass shower door, 3 piece rough-in for future bath in basement, larger basement windows (55x30), brick to the main floor, siding to bedroom level, triple pane windows and much more. (id:60626)
Peak Realty Ltd.
Royal LePage Wolle Realty


