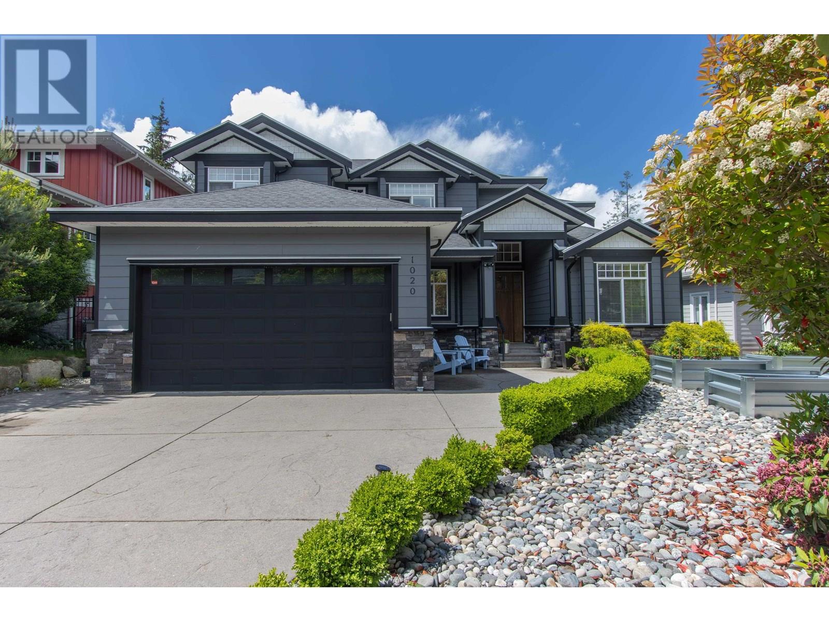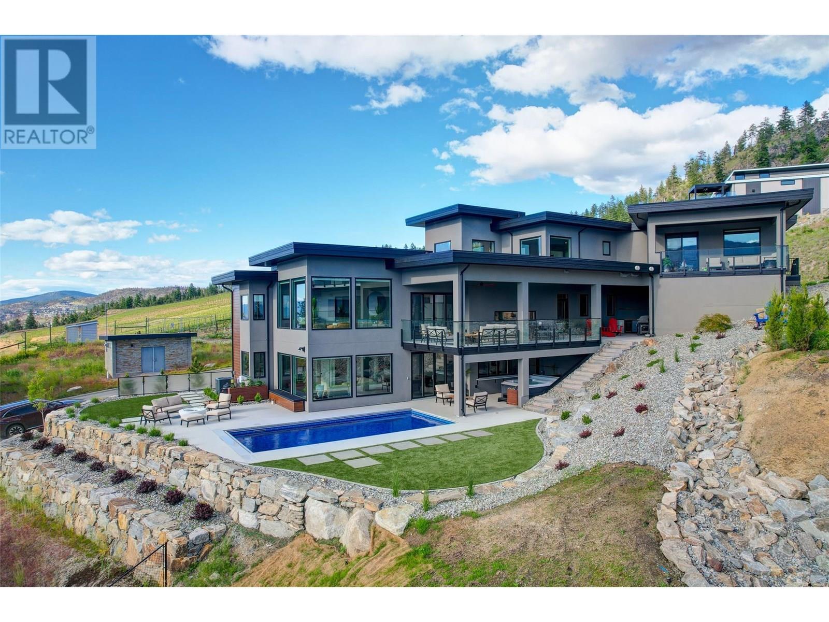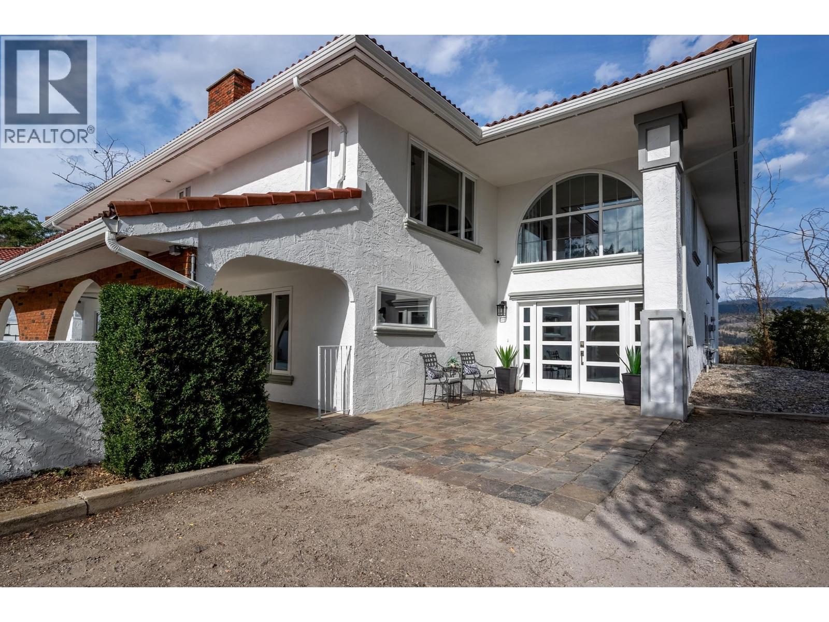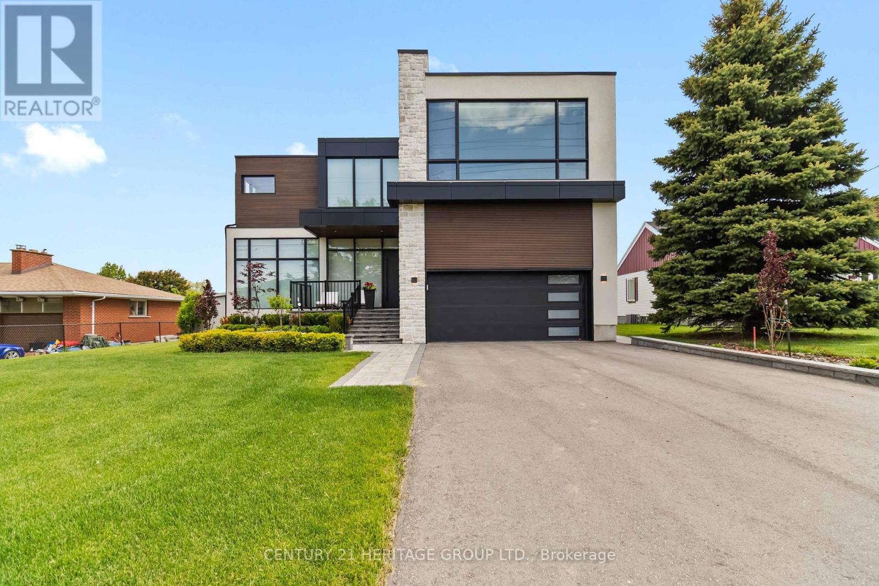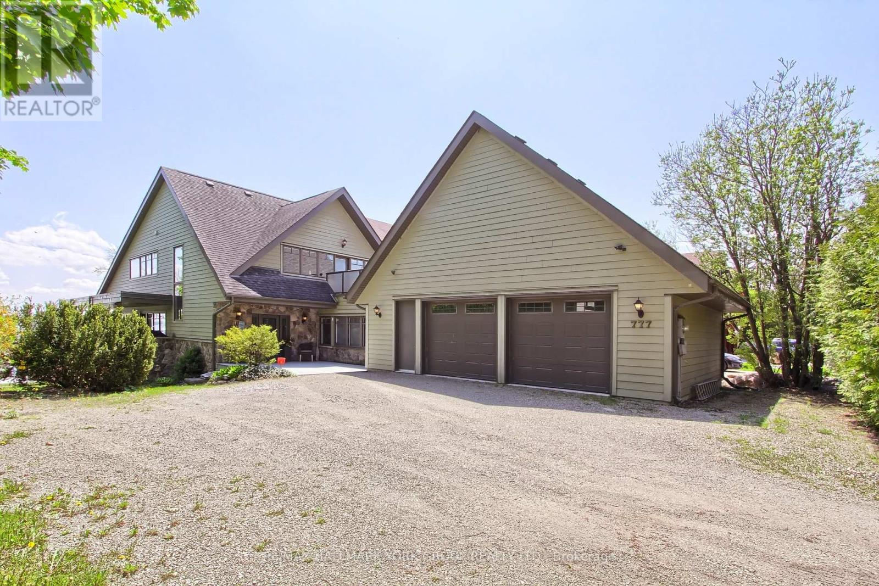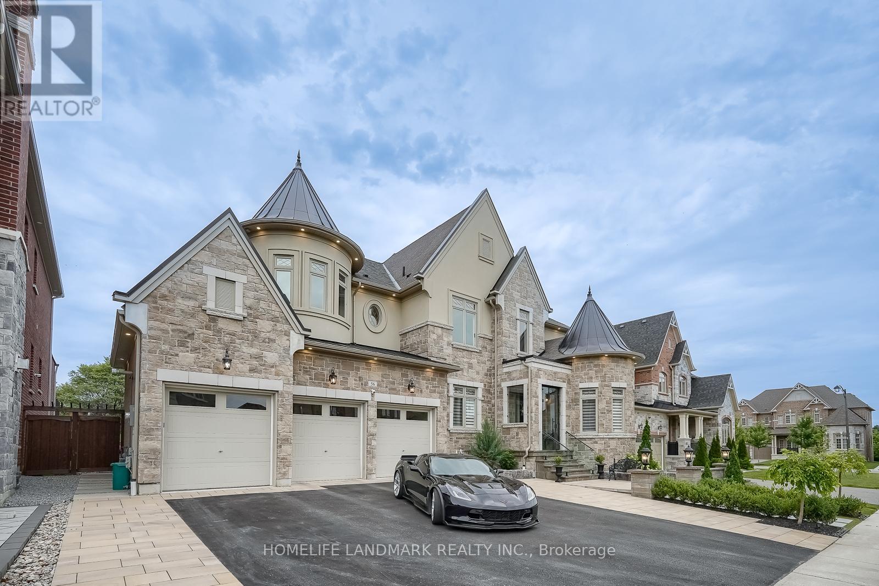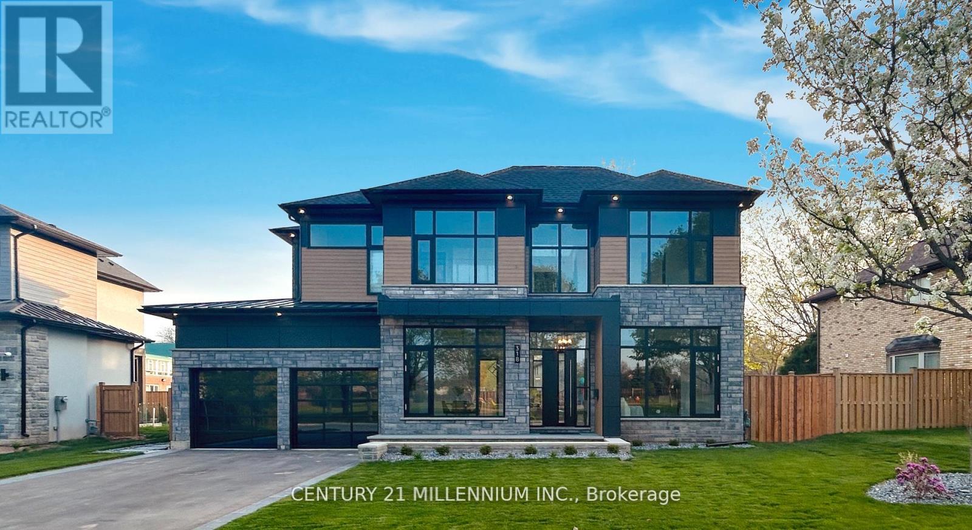1020 Jay Crescent
Squamish, British Columbia
A JAY CRESCENT MASTERPIECE backing onto greenspace! This custom home features 4 spacious ensuite bedrooms up, including a grand primary suite with views and a spa-like bath. The gourmet kitchen flows into a showstopping great room with a stunning fireplace and built-ins. Enjoy a formal dining room, butler´s pantry, private office, media room, wet bar, and games room. Covered patio with gas fireplace, and hot tub. fully fenced and irrigated yard. Two car garage with EV Hookups-perfect for year-round living. Bonus: a bright 2-bed suite. (id:60626)
Stilhavn Real Estate Services
220 King High Drive
Vaughan, Ontario
Custom top quality built gem in high demand part of THORNHILL. Around 6000 ft. a of a finished space on the large pool size lot offering Ultimate in luxury and timeless elegance. Circular custom stone driveway can fit up to seven cars. Completely Finished with high-quality materials walk out basement has everything for entertaining, relaxing, or comfortable living, featuring large recreation and game rooms, fully equipped spacious kitchen, bedroom, three-piece bathroom and spa with sauna and hot tub.Open to above grand foyer,with skylight and plenty of pot lights.9' ceilings on the main and second floor.Deep lot has Mature trees around for privacy. Well maintained property.Conveniently located with in short distance to schools, parks, shopping centres, transit and highways. Must be seen!!! (id:60626)
Sutton Group-Admiral Realty Inc.
3645 Mckinley Beach Drive
Kelowna, British Columbia
Gorgeous modern home in McKinley Beach where elevated Okanagan living meets thoughtful design & panoramic lake views. Situated on a rare 0.374-acre lot, this estate boasts a spacious family layout with resort-style amenities, expansive indoor-outdoor living, & a self-contained 2 bed/1 bath legal suite. The main level impresses with soaring ceilings, a chef’s kitchen featuring JennAir appliances, a massive island, & a seamless connection to the covered deck—perfect for al fresco dining. The luxurious primary suite enjoys sweeping lake &valley views, a spa-inspired ensuite, & a walk-through dressing room. A bright office, large pantry, powder room, & laundry complete this level. Downstairs, entertain in style with a rec room, wet bar with pass-through windows, wine cellar, & direct walkout access to the backyard oasis, featuring a heated saltwater pool, hot tub, & built-in firepit. Three additional beds & two baths offer flexibility. Upstairs, a versatile loft space is ideal for a home office or gym. The legal suite offers privacy & comfort with a separate deck, laundry, & private entrance. A highlight of this home is the 1300+ sq ft garage with cabinets, separate heat, & hard wired for network. Located minutes from the marina, airport, UBCO, wineries, & golf. Residents enjoy exclusive access to McKinley’s amenity centre with gym, pool, hot tub, pickleball, & more. This is a rare opportunity to own one of the most versatile & beautifully appointed homes in McKinley Beach. (id:60626)
Unison Jane Hoffman Realty
2760 Dry Valley Road
Kelowna, British Columbia
A rare opportunity in the heart of the Okanagan—16.19 acres of fully fenced, gently sloped land offering endless potential for farming, equestrian pursuits, or a private retreat. Nestled on a quiet no-thru road, this 5-bedroom, 4-bathroom home boasts over 4,800 sq ft of interior living space, blending comfort and functionality in a prime location just minutes from Lake Country and Kelowna. Perfect for agricultural ventures, the property features an irrigation system, making it ideal for a vineyard, orchard, livestock or for a contractor, lots of flat space and parking. Horse enthusiasts will appreciate the impressive 1,800 sq ft barn, complete with a tack room, hay storage, and eight stables. A detached 1,200 sq ft garage provides ample space for vehicles, equipment, or a workshop—perfect for contractors and hobbyists alike. A unique chance to own a versatile acreage in one of the Okanagan’s most sought-after locations. Enjoy the best of both worlds with the serene countryside at your doorstep and urban amenities just a short drive away. Schedule a viewing today to experience its full potential! (id:60626)
RE/MAX Kelowna
2760 Dry Valley Road
Kelowna, British Columbia
A rare opportunity in the heart of the Okanagan—16.19 acres of fully fenced, gently sloped land offering endless potential for farming, equestrian pursuits, or a private retreat. Nestled on a quiet no-thru road, this 5-bedroom, 4-bathroom home boasts over 4,800 sq ft of interior living space, blending comfort and functionality in a prime location just minutes from Lake Country and Kelowna. Perfect for agricultural ventures, the property features an irrigation system, making it ideal for a vineyard, orchard, livestock or a contractor with lots of flat area and the mechanic shops close by. Horse enthusiasts will appreciate the impressive 1,800 sq ft barn, complete with a tack room, hay storage, and eight stables. A detached 1,200 sq ft garage provides ample space for vehicles, equipment, or a workshop—perfect for contractors and hobbyists alike. A unique chance to own a versatile acreage in one of the Okanagan’s most sought-after locations. Enjoy the best of both worlds with the serene countryside at your doorstep and urban amenities just a short drive away. Schedule a viewing today to experience its full potential! (id:60626)
RE/MAX Kelowna
29 Peru Road
Milton, Ontario
Team Tiger presents 29 Peru Road, absolutely one of Miltons most impressive homes. This custom-designed modern masterpiece by award-winning Sensus Design Studio is set on a rare 60 x 520 ft lot backing onto 16 Mile Creek, with breathtaking views of the Niagara Escarpment, Glen Eden Ski Hill, and Kelso Beach.The grand foyer features 25-ft ceilings, black aluminum accents, and a floating glass staircase with LED-lit treads. Floor-to-ceiling windows offer spectacular natural views. The designer kitchen boasts custom cabinetry, gas cooktop, built-in coffee machine, full-size wine fridge, and a reverse osmosis water system.Interior highlights include heated floors in the ensuite and mudroom, solid core doors, flush baseboards, concealed European hinges, and fully automated roller shades. The primary suite offers a gas fireplace, sleek black tub, soundproofing, blackout blinds, and a hidden locking closet.Enjoy resort-style outdoor living with a saltwater hot tub, professional ice bath, two fire pits, cascading stone landscaping, PVC deck with enclosed storage, and mature pear and apple trees. A creek-side fire pit offers a Muskoka-style escape just steps from your door.Tech-savvy features include a full smart lighting system, automated irrigation, security cameras, Nest doorbell, surround sound, and a car charging port. The finished garage loft with epoxy flooring and a collapsible squat rack creates a versatile bonus space.This is more than a homeits a private retreat, entertainers dream, and modern design statement all in one. (id:60626)
Century 21 Heritage Group Ltd.
777 Lakelands Avenue
Innisfil, Ontario
Luxurious Executive Residence Situated In The Prominent & Highly Coveted Neighbourhood Of Innisfil! Extensively Upgraded, Exquisite Show Home Perfection W/ 3962 Sqft Of Spectacular Living Space + Pro. Fin W/O Bsmt, Rarely Offered 80' Prime Waterfront Featuring An Open Concept Main Flr W/ Wraparound Deck, Gourmet Kitchen Showcases Centre Island, & Abundance Of Large Windows Capture Golden Rays Of Sun, Stunning Views Of Lake Simcoe, Plenty Of Parking, Short Boat Ride To Friday Harbour W/ Outstanding Golf Course++ (id:60626)
RE/MAX Hallmark York Group Realty Ltd.
56 Taurus Crescent
East Gwillimbury, Ontario
Welcome to this Architecturally Exquisite Home in the highly sought-after Sharon Village Neighborhood. This spacious and thoughtfully laid out Model Home features an impressive 4280+ sqft. Situated on a Premium 69 x 142.52 Lot with Southern Exposure, a Backyard Oasis, a custom-built pergola, and an inground pool. 3 car garage with 9 total parking spaces. Fabulous in-law suite in the partially finished basement with an Ensuite bathroom. Features include 10 ft ceilings on the main, 9 Ft Bsmt & 9 Ft 2nd Floor. Detailed Waffle in the Family Room and Tray Ceilings in the Primary Bedroom. Oversized shower with Drip Area, free-standing Oval Tub in spa-inspired ensuite. Main floor office, heated floor laundry, and more... $$$$ spent on landscaping and interlock and more.... Bright, spacious, and suitable for entertaining on a grand scale inside and out. Don't miss your opportunity to call this GEM home! **Please note that the living room is virtually staged** Built Energy Star Compliance For Maximum Efficiency. Just minutes to the GO station & Hwy 404, Upper Canada Mall & major box retail. Parks & open spaces, as well as miles of groomed trails, surround this masterfully planned community. (id:60626)
Homelife Landmark Realty Inc.
318 Tuck Drive
Burlington, Ontario
Built by a different builder with higher standards, 318 Tuck stands apart from the rest. Crafted with superior materials, meticulous workmanship, and a design philosophy rooted in quality and integrity. Beyond the aesthetics, this home offers a level of finish and functionality rarely found: full 2lb spray foam insulation throughout for energy efficiency and sound control; CAD wiring in all upstairs bedrooms and the office; tempered glass for all windows, doors, and railings; 8' + solid core doors with premium hardware; panelled feature ceilings and walls for visual depth; oversized designer chandeliers; large format tiles & flooring; primary suite with a floating double vanity, soaking tub and curbless glass shower, and programmable heated floors in every bathroom. Custom floor-to-ceiling cabinetry and glass showers are paired with LED and anti-fog mirrors, while built-in Thermador smart appliances, including a built-in coffee system, make the kitchen as intelligent as it is beautiful. Enjoy a walk-out from the kitchen to a stunning 400 sqft covered patio with a fireplace, ideal for alfresco dining and entertaining. Sophisticated tech and lifestyle features include a sunken theatre with plush carpet, a glass-enclosed gym and wine cellar, a large basement bar with a 3-in-1 games table, and multi-point locking systems on key access points for added peace of mind. Professionally landscaped grounds with irrigation and ambient lighting surround the home, enclosed by a privacy fence for quiet luxury. With approximately 5200sqft of total living space, real wood exterior planks and soffits (No Stucco or Vinyl), oversized European-style aluminum windows, 3 fireplaces, and extensive millwork throughout, every inch of this property reflects elevated living, designed for those who expect more. Don't miss out on this extremely rare opportunity to own a home of unparalleled quality in Shoreacres, one of Burlington's most coveted communities. (id:60626)
Century 21 Millennium Inc.
173 St. Catharines Street
West Lincoln, Ontario
Rare shovel-ready residential infill development opportunity in the heart of Smithville, Ontario, just steps from downtown and a wealth of amenities. Seller is willing to consider a vendor take-back mortgage of up to 50%. Fully approved with zoning, site plan approval, development agreement, and draft plan of condo approval in hand, this project is ready to go. Designed for 20 condominium townhouses or a purpose-built rental development with 2 units per townhouse (40 units total), as permitted under Section 3.2.1 of the West Lincoln Zoning By-Law. Situated on a major street, within walking distance of restaurants, grocery stores, LCBO, churches, walking trails, and parks, this prime location offers both convenience and strong market appeal. A comprehensive due diligence package, including reports and studies, is available. With the Niagara Regions population expected to grow by 27.6% to 610,000 by 2041, demand for quality housing continues to rise, making this an exceptional investment opportunity in a rapidly expanding community. (id:60626)
Coldwell Banker Power Realty
1722 West Lake Drive
Christina Lake, British Columbia
Experience waterfront luxury in this stunning home designed for 2 large families in the main house, plus a detached carriage house over the garage. The enchanted views will captivate you with approximately 80 windows almost all having a lake view. The main living area offers vaulted ceilings creating an airy and spacious ambiance and a large stone fireplace room with easy outside access wood box. Luxurious touches abound throughout, including travertine and hardwood floors with in-floor radiant heating, a very energy efficient electric hydronic geothermal heat pump drawing water from the lake, and granite countertops in every kitchen. This exquisite home showcases 3 bedrooms and 3 bathrooms in the main portion, plus a walkout basement suite with 2 bedrooms and 2 bathrooms and a new lake view hot tub that can be controlled with your phone. Step outside on the paver stone path leading to your private beach where dreams are woven amidst the shimmering clear waters. Stay effortlessly organized with automatic lights in every closet as every detail of this sanctuary has been thoughtfully designed, sound and speakers are hardwired throughout and every wood stove is WETT inspected. The detached suite over the garage provides 2 bedrooms, full bathroom, a kitchen and laundry appliances as well as fireplace and heat mats. In total there are 7 bedrooms and 6 bathrooms. It must be seen in person to fully appreciate the tranquility that awaits in this unique property with a radiant tapestry of waterfront views. Measurements by 3rd party. Mondays are showing day during changeover as this is a short term rental all summer. (id:60626)
Grand Forks Realty Ltd
149 Alexis Boulevard
Toronto, Ontario
Welcome to 149 Alexis Blvd! This exceptional newly custom-built mansion (2019) presents unparalleled elegance and luxury. Home sits on a prestigious 44 x 161 ft premium lot. Nestled in a highly sought-after cul de sac in Clanton Park neighbourhood. Boasting over 5,332 SQF luxurious living spaces(4,020SF in Main & 2nd) with soaring ceilings: over 14 ft in the grand entrance foyer, 9.5ft on the main floor, extremely rare 12 ft in the finished W-A-L-K-O-U-T basement. Stone front and 9-feet grand double door offers impressive curb appeal. The gourmet kitchen boasts premium countertops, backsplash, custom cabinetry & Wolf appliances. A bright and spacious home office on the main floor. Each of the four bedrooms has its own ensuite. Spa-inspired bathrooms showcase lavish details and premium fixtures. Natural light floods the interiors all day along through expansive windows and THREE stunning SKYLIGHTS. House also equipped with FOUR high end GAS FIREPLACES that offer your family endless warmth and cozyness. The finished walkout basement features 12-feet soaring ceiling, HEATED FLOOR, additional bedroom, bathroom, and a versatile recreation area. Additional features include built-in central audio system and surveillance system. Sprinkler system installed throughout front & back yard. Prime location: steps from public transit and plazas, walking distance to schools, Earl Bales Park, trails, and the community centre. Conveniently close to Hwy 401, Yorkdale Shopping Centre, Don Valley Golf Course, top private schools, and within the boundary of the highly ranked William Lyon Mackenzie CI (renowned MaCS program). This property delivers luxury, functionality, and a Prime location all in one. A Must See! (id:60626)
Bay Street Group Inc.

