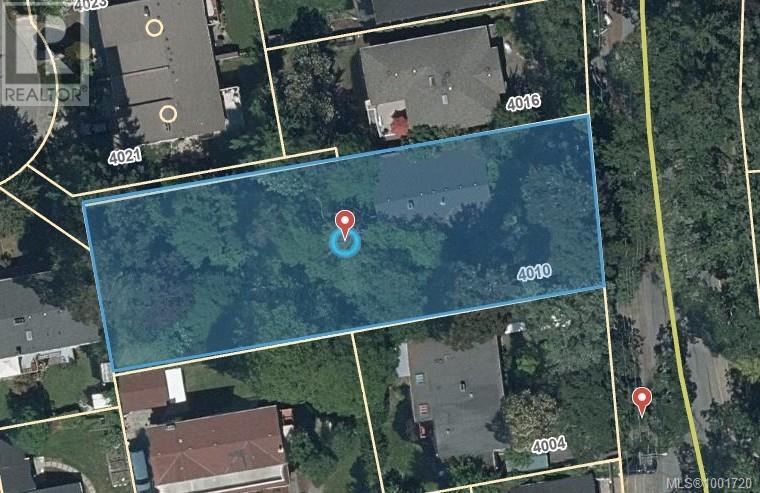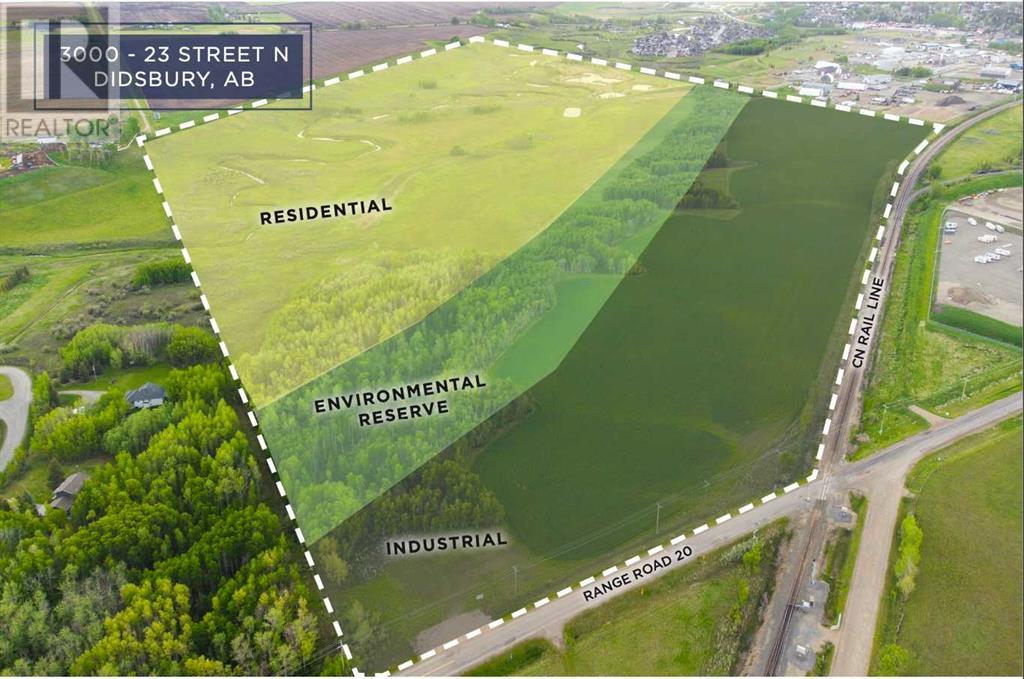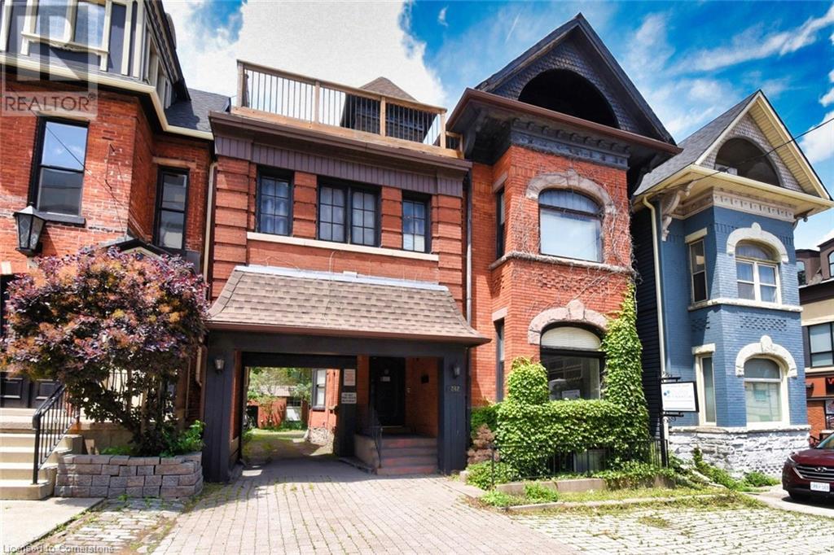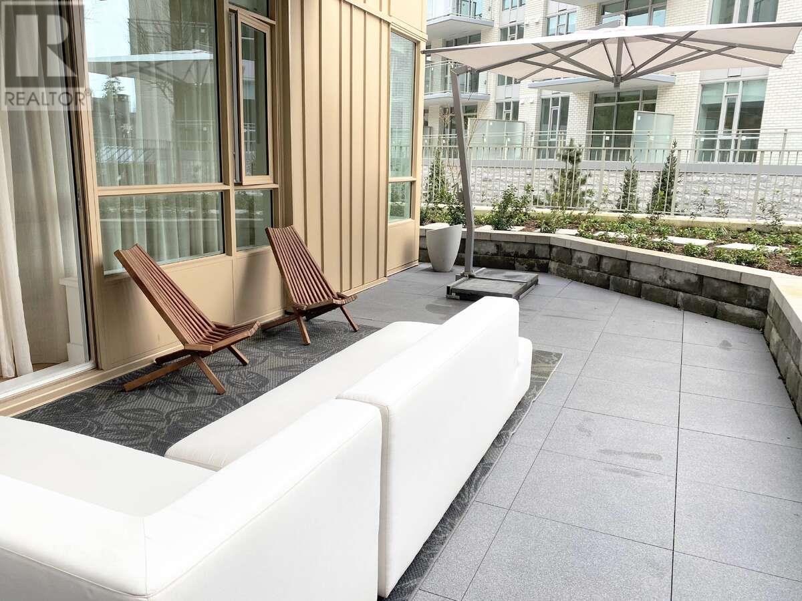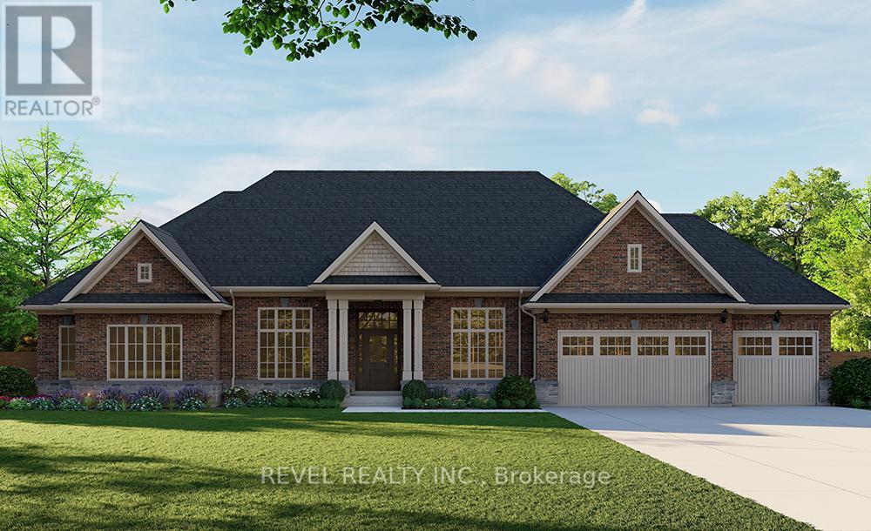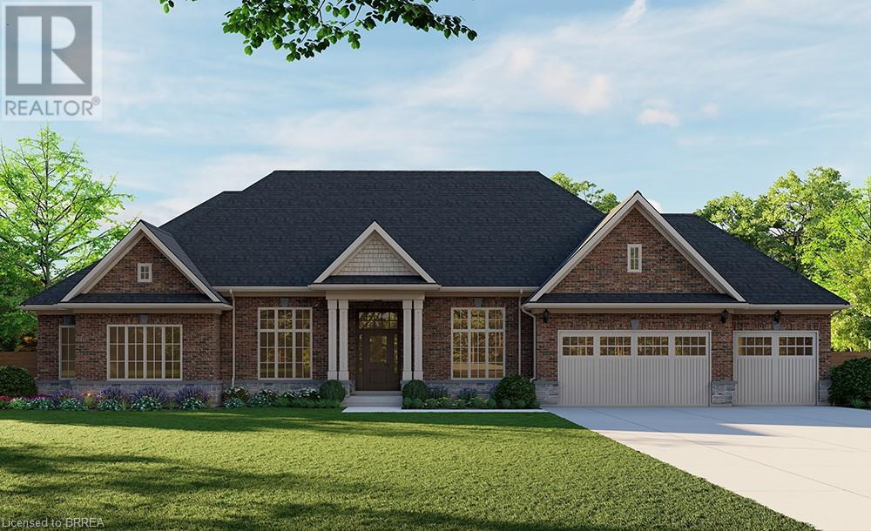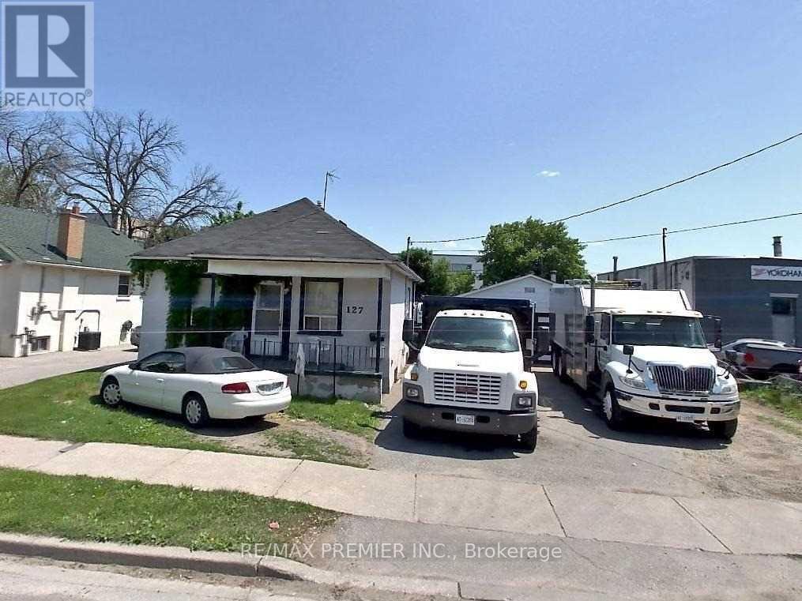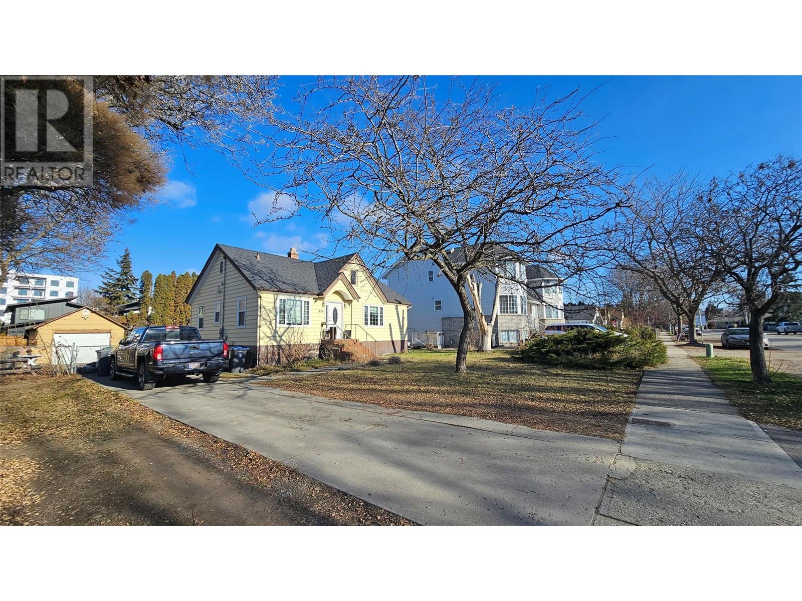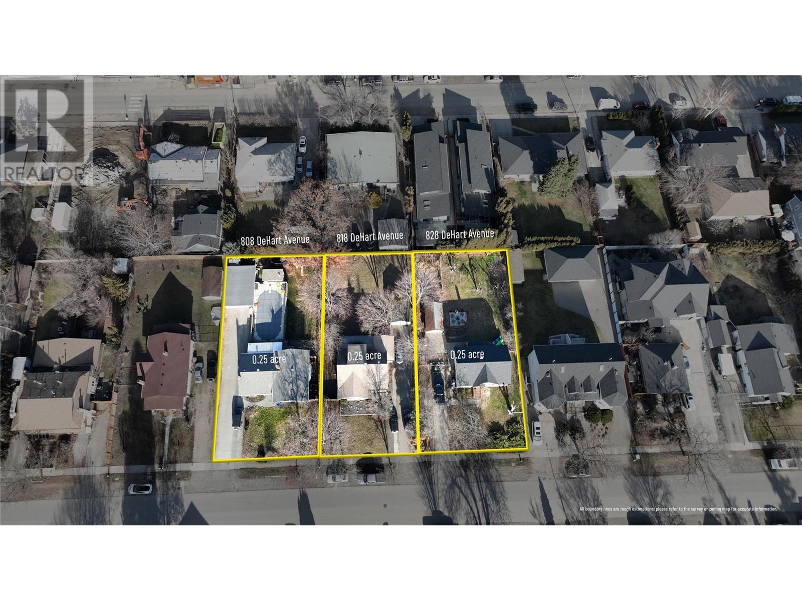4010 Saanich Rd
Saanich, British Columbia
Exceptional Development Opportunity – 4010 Saanich Road. 16,650 sqft lot. RS-6 zoning Discover the untapped potential of this prime property located in the heart of Saanich. 4010 Saanich Road offers a rare opportunity for investors, builders, and developers alike. Situated on a generous lot, this property is ideally positioned within close proximity to major amenities, transit, schools, and shopping, making it an ideal candidate for redevelopment or subdivision (buyer to verify with the municipality). Zoning and location suggest strong potential for multi-family or infill housing, aligning with Saanich's evolving housing needs and OCP goals. Whether you're looking to hold, build, or redevelop, this property represents long-term value in a rapidly growing area. Don't miss your chance to secure a foothold in one of Greater Victoria's most desirable and strategic growth corridors. (id:60626)
Royal LePage Coast Capital - Chatterton
Royal LePage Coast Capital - Westshore
139 Peller Court
Kawartha Lakes, Ontario
Rolling Hills Estates on Pigeon Lake-Spectacular views and direct lake access, you'll love living in this luxury waterfront community. Quiet cul-de-sac featuring custom designed homes on large lots with shared ownership of Pigeon Lake waterfront. 139 Peller Court boasts His and Hers Primary Suites, both with ensuites and walk in closets. The Greatroom features a Stone Fireplace and is bathed in natural light, you'll be dazzled by the floor to cathedral ceiling windows perfectly positioned to take in the Lake! The kitchen is the heart of the main level and opens to the diningroom which walks out to the waterside deck. Finished lower level provides ample guest space with 2 large bedrooms, a wet bar, massive recreation room with another fireplace, a 3 piece bath and plenty of storage space and the opportunity for a separate suite for loved ones. Lower level recroom and bedroom 3 both walk out to the interlock brick patio area. An oversized double attached garage with a paved driveway completes this executive offering. Peller Court is a municipally serviced road located minutes to Bobcaygeon for amenities and social events. Enjoy direst access to Pigeon Lake and the Trent Severn Waterway for 5 Lakes of lock free boating enjoyment. This waterfront neighborhood boasts such as a private boat launch, docking facilities, gazebo and walking trail. (id:60626)
Royal Heritage Realty Ltd.
3000 23 Street N
Didsbury, Alberta
Welcome to Creekside, the premier development nestled on the North End of Didsbury, where the enchanting Rosebud River gracefully winds its way along the northeast corner of the property. As the newest addition to the vibrant town of Didsbury, Creekside promises a harmonious blend of residential and industrial opportunities, making it a prime investment destination. The Residential portion of this development, spans 67.79 Acres plus 10 Acres of the Environmental Reserve. Creekside presents a diverse array of opportunities for developers and investors. Boasting 222 mixed residential lots and 17 separate industrial lots, the development is meticulously planned to ensure a seamless integration of residential and industrial spaces. Moreover, the industrial lots are strategically buffered from residential areas, preserving the peaceful ambiance of the community. Conveniently situated just a short distance West of QE2, Creekside offers unparalleled accessibility while maintaining the tranquility of its natural surroundings. With easy access to major transportation routes, residents and businesses alike will find themselves seamlessly connected to urban amenities and rural charm. (id:60626)
Real Broker
RE/MAX Key
242 James Street S
Hamilton, Ontario
Historic Mixed-Use Gem Across from St. Joe’s – 242 James St S, in the heart of Hamilton’s vibrant downtown core, this stately mid-19th century building (circa 1850) offers timeless Victorian charm blended with flexible mixed-use functionality. Featuring classic brickwork, tall arched windows, steep gables, and heritage detailing, this three-storey property stands out as a remarkable investment and ownership opportunity. Boasting approx. 5,600 sq ft, the main floor includes 2,300 sq ft of well-designed commercial space: three offices, a reception area, full kitchen, full bath, and a feature brick fireplace. Access to a large unfinished basement adds expansion or storage potential. A rear stairwell offers emergency egress and access to the private parking area. Enjoy 4 total parking spots—3 rear via private drive and 1 front boulevard. A separate below-grade basement entrance allows for possible future independent use or rental. The upper two floors provide spacious residential accommodations: six bedrooms, two kitchens, three full baths, two living areas, dining space, and laundry. Perfect for short- or long-term rentals—ideal for professionals working at nearby hospitals, including St. Joseph’s directly across the street. Additional features include 10' ceilings on the main level, outdoor deck on 3rd level, air conditioning, electronic entry, and visible signage options. Nestled between many similar Victorian era properties of the Durand and Stinson School areas, multi unit remarkably stellar multi-million-dollar properties nearby. Steps to shopping, dining, medical offices, hospitals, GO transit, the escarpment, and major highways. Quick access to Hamilton International Airport and Porter Airlines. Live, work, and invest in one of Hamilton’s most desirable mixed-use locations. A remarkable opportunity to earn income from residential rentals while serving clients in the comfort of updated office space. (id:60626)
RE/MAX Escarpment Realty Inc.
103 2375 Emery Court
North Vancouver, British Columbia
For more information, click the Brochure button. Experience the beauty of True North nature in this stunning ground-floor 3-bedroom + den, 2-bathroom home, nestled in a serene forest setting. Step onto your expansive private patio, surrounded by lush green lawns - an ideal space for hosting barbecues, enjoying a glass of wine under an umbrella, or simply unwinding in the fresh air. The modern kitchen is equipped with premium European appliances, while a state-of-the-art heating, cooling, and airflow system ensures comfort in every season. Residents will enjoy exceptional amenities, including a swimming pool and gym, set to be completed this summer. This home also includes two EV-ready parking stalls and an extended storage locker for added convenience. (id:60626)
Easy List Realty
Lot 24 Augustus Street
Brant, Ontario
Introducing The Barclay, Elevation B - Brick Manor. Step into 3,030 sq ft of thoughtfully designed living space in our largest all-brick model, featuring 3 bedrooms + den, 2.5 bathrooms, and a triple car garage. Designer-curated interior and exterior packages help bring your vision to life. ****This model is on a premium lot and is an additional $20,000 on top of the purchase price. Inquire for alternate lots. Premium lot prices may apply. (id:60626)
Revel Realty Inc.
Lot 24 Augustus Street
Scotland, Ontario
Introducing The Barclay, Elevation B - Brick Manor. Step into 3,030 sq ft of thoughtfully designed living space in our largest all-brick model, featuring 3 bedrooms + den, 2.5 bathrooms, and a triple car garage. Designer-curated interior and exterior packages help bring your vision to life. ****This model is on a premium lot and is an additional $20,000 on top of the purchase price. Inquire for alternate lots. Premium lot prices may apply. (id:60626)
Revel Realty Inc
127 Thirtieth Street
Toronto, Ontario
Looking For A Home In Toronto Look No Further This Great Investment Opportunity To Develop With Exceptional Parking For approximately 26 Cars Including 2 Car Garage, To Verify Use As Light Industrial, Commercial, And Residential. There Are 1 Apartment On The Main Floor And 2 Apartments In The Basement Totalling 3 Kitchens. Excellent Storage. Potential For Additional Income Of $63,000 Yearly. Perfect For A Small Business Operations. Landscaping Tree Service Available. Room 1 - $600, Room 2 - $600, Apartment 1 - $1,000, Apartment 2 - $1,500 & Parking Income $1,600. There are 2 shared kitchens and 2 3pc Washrooms in the Building. Great For Contractors, Pet Services, and Redevelopment. Easy Access To Lake Shore Humber Campus Go Station, Public Transit, QEW, 427, 401And Much More.Seller and Listing Agent do not warrant legality and retrofit status of current use or development options. Buyer to verify. Check out City of Toronto allowable commercial uses (id:60626)
RE/MAX Premier Inc.
828 Dehart Avenue
Kelowna, British Columbia
This 0.75-acre land assembly (3 lots) offers an unbeatable location just off Harvey Avenue, the busiest transit corridor in the Okanagan. Situated within walking distance to Capri and downtown Kelowna, the site benefits from a high-transit corridor FAR bonus and additional potential density bonuses, making it an ideal candidate for multi-family development. Must be sold as an assembly: 808, 818, and 828 DeHart Avenue Zoning Potential: Initial design feasibility suggests a FAR of 1.8, with a bonus 0.3 FAR and additional density opportunities based on Buyer Development Permit discussions. 2 out of 3 units are currently occupied by long-term tenants, providing interim revenue while planning development. Strategically located within 100 meters of a high-traffic intersection, ensuring excellent visibility and connectivity. Surrounded by a growing community of young, affluent, and educated renters, with the area recognized as one of the municipality’s fastest-growing nodes over the past five years. Exceptional citywide connectivity, with quick access to amenities, downtown, and surrounding neighborhoods. The value lies in the land, sold ""as is, where is."" Buyers are advised to conduct their own due diligence to confirm the development potential. This site offers a rare opportunity to create significant density in one of Kelowna's most desirable growth areas. (id:60626)
Oakwyn Realty Okanagan-Letnick Estates
Century 21 Assurance Realty Ltd
808 Dehart Avenue
Kelowna, British Columbia
This 0.75-acre land assembly (3 lots) offers an unbeatable location just off Harvey Avenue, the busiest transit corridor in the Okanagan. Situated within walking distance to Capri and downtown Kelowna, the site benefits from a high-transit corridor FAR bonus and additional potential density bonuses, making it an ideal candidate for multi-family development. Must be sold as an assembly: 808, 818, and 828 DeHart Avenue Zoning Potential: Initial design feasibility suggests a FAR of 1.8, with a bonus 0.3 FAR and additional density opportunities based on Buyer Development Permit discussions. 2 out of 3 units are currently occupied by long-term tenants, providing interim revenue while planning development. Strategically located within 100 meters of a high-traffic intersection, ensuring excellent visibility and connectivity. Surrounded by a growing community of young, affluent, and educated renters, with the area recognized as one of the municipality’s fastest-growing nodes over the past five years. Exceptional citywide connectivity, with quick access to amenities, downtown, and surrounding neighborhoods. The value lies in the land, sold ""as is, where is."" Buyers are advised to conduct their own due diligence to confirm the development potential. This site offers a rare opportunity to create significant density in one of Kelowna's most desirable growth areas. (id:60626)
Stilhavn Real Estate Services
7560 Waterton Drive
Richmond, British Columbia
Well-kept 3-bedroom rancher in Maple Lane/Broadmoor area. Large 60' x 118' lot. Spacious room sizes throughout, and the kitchen is nicely remodeled with a huge centre island and bar seating, Gagganeau, Thermador, and Bosch appliances, slate flooring. The south-exposed backyard is perfect for entertaining with a sundeck and patio area. This is a great neighbourhood with many new homes. School catchments are Maple Lane Elementary School and Steveston-London Secondary School. 1 block to public transit and walking distance to Broadmoor Shopping Centre and Richlea Square Shopping Plaza. The house has been updated and is very clean and livable. Can rebuild a new 3,379 SF home on this 7,098 SF rectangular lot. OPEN HOUSE SAT JULY 19 and SUN JULY 20 2-4 pm. (id:60626)
Homeland Realty
4469 Idlewilde Crescent
Mississauga, Ontario
Welcome to this spacious and well-maintained detached home in the heart of Central Erin Mills, one of Mississauga's most sought-after neighbourhoods. Thoughtfully designed for families, this home offers 4 bedrooms and 3 bathrooms on the main level, providing the perfect blend of space, comfort, and convenience. Step inside to marble flooring and a rustic charm throughout, creating a warm and timeless feel. The open-concept kitchen features double stoves and ovens, flowing seamlessly into a bright four-season solarium an ideal space for dining, relaxing, or growing your indoor garden. Walk out to a large backyard deck, perfect for entertaining or quiet mornings, and enjoy your own private greenhouse, ideal for hobbies, plants, or a peaceful retreat.The fully finished basement with a separate entrance includes 3 additional bedrooms, a newly renovated bathroom, a full kitchen, in-suite laundry, and a spacious living area offering flexibility for rental income, multi-generational living, or an in-law suite. Located in a top-ranked school district, this home is just minutes from Erin Mills Town Centre, Credit Valley Hospital, parks, trails, and offers quick access to Highways 403, 401, and QEW. (id:60626)
Right At Home Realty

