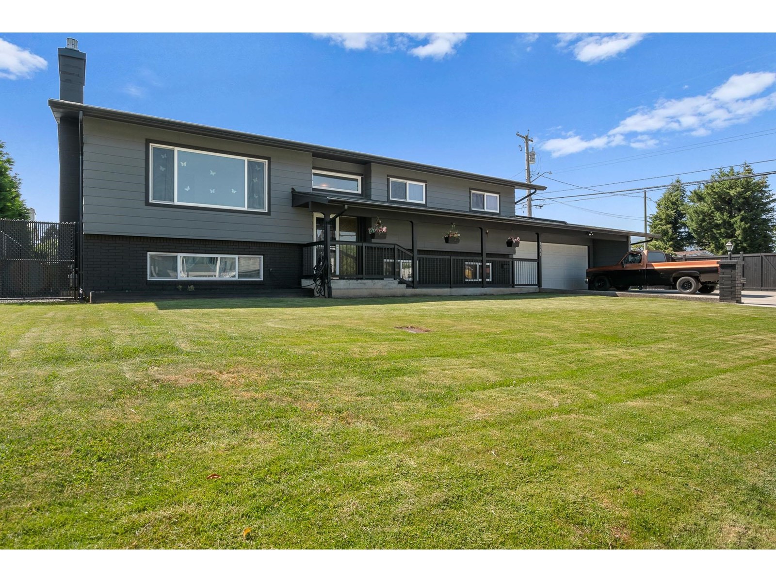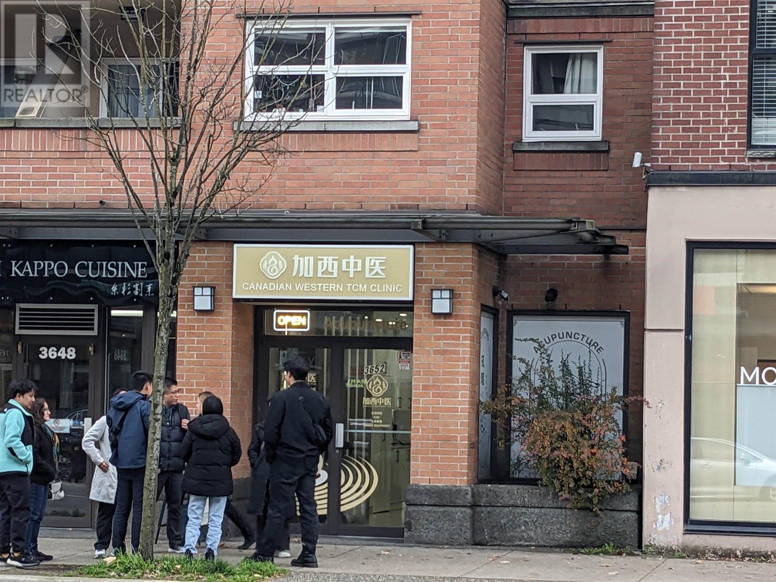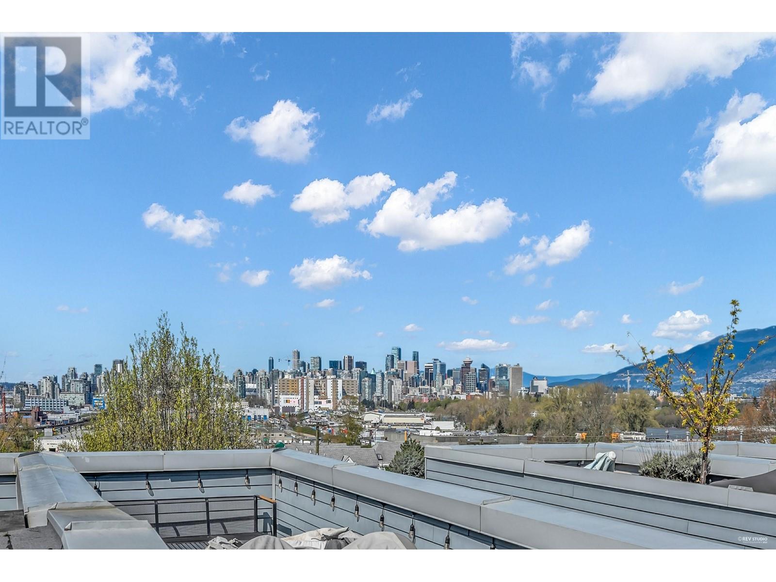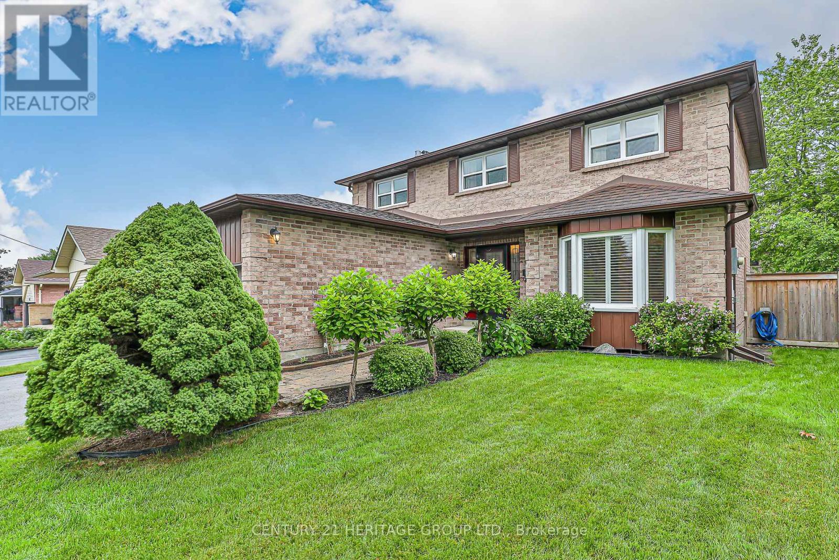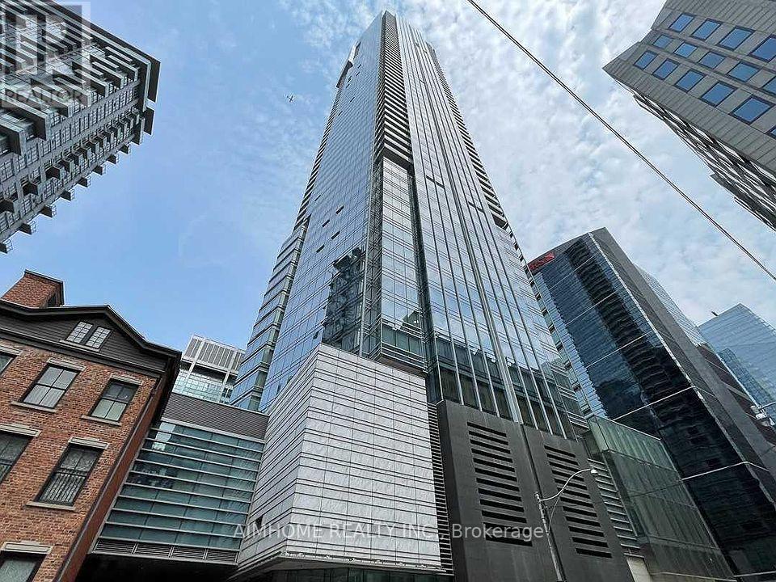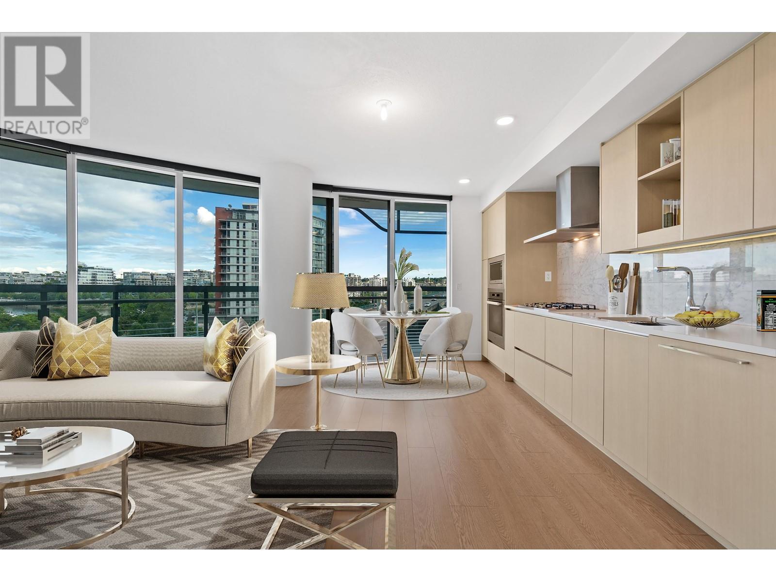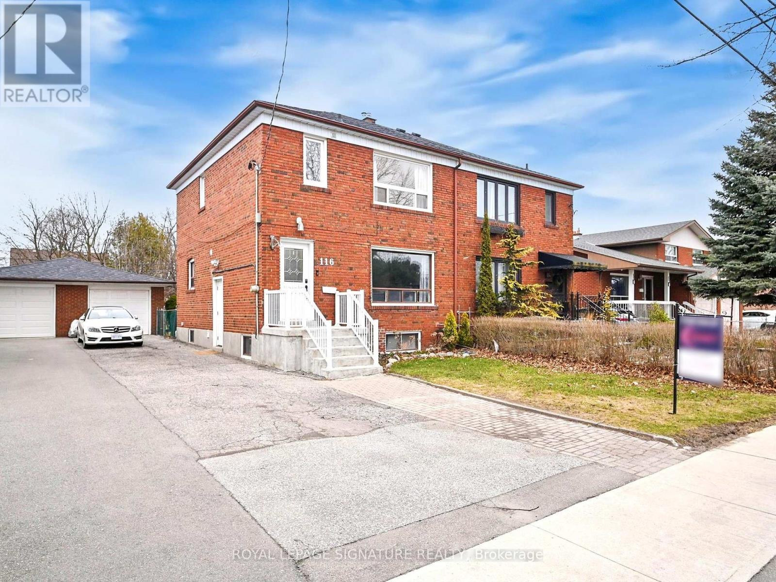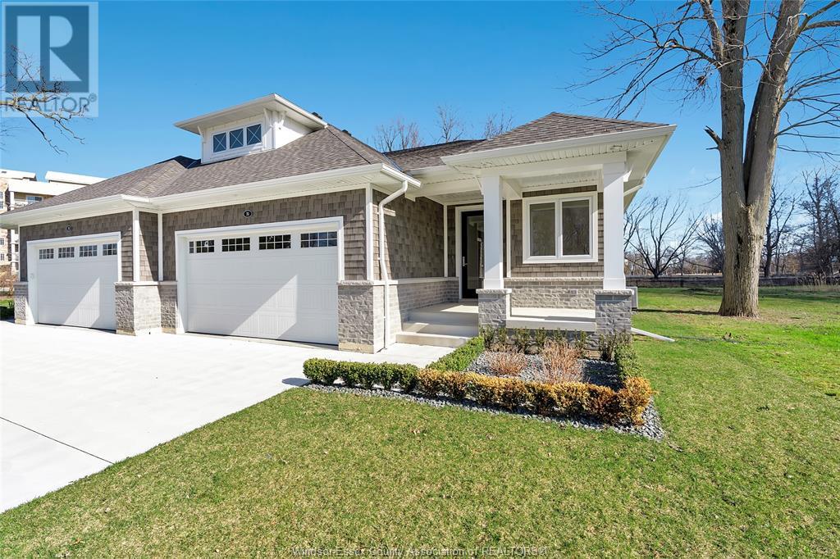8789 Butchart Street, Chilliwack Proper South
Chilliwack, British Columbia
Split entry large family home on flat 90 X 90 corner lot. Well maintained home, professionally renovated. Includes: Granite countertops and soft closing doors. Appliances, hot water tank, furnace and central air are high efficiency plus new windows throughout. Also has new bathroom and vinyl plank flooring on main floor. New triple wide concrete driveway-2021 leads into extra large double [25 x 30] attached garage, with 220 power and updated garage door & opener. Dog gated compound. Large deck overlooks fenced backyard which has separate areas including; a compound for an RV plus several cars and room for kids to play. Downstairs is suitable. Furnace & central air unit have just been cleaned and serviced. Close to schools, shopping and minutes to Hwy 1 access. This property is a must see! (id:60626)
Pathway Executives Realty Inc.
4940 45th Street Sw
Calgary, Alberta
Completely Rebuilt Bungalow with Triple Garage & Prime LocationThis isn’t just a renovation—it’s a complete transformation. Taken right down to the studs and rebuilt with precision and care, this stunning bungalow offers the look and feel of a brand-new home in an established, sought-after neighborhood.Featuring over 2,300 sq ft of beautifully finished living space, this home includes 5 bedrooms + office + bar across two levels (2 bedrooms + office up, 2 bedrooms + bar/entertaining area down), offering flexible options for families, guests, or those working from home. With all-new electrical, plumbing, HVAC, lighting, and structural components, no detail has been overlooked.The bright, open-concept main floor flows seamlessly from a chef-inspired kitchen—complete with brand-new, high-end appliances—into an inviting living and dining area with custom built-ins throughout. Downstairs, enjoy a fully developed lower level featuring a stylish bar, media space, and additional bedrooms.This home is equipped with two new furnaces and dual-zone heating, allowing for independent climate control on both levels for optimal comfort.Outside, you’ll find a professionally landscaped yard, brand-new exterior, private deck with gas line, and a newly built triple garage with RV parking beside—a rare and valuable feature for homeowners with recreational vehicles or extra storage needs.Ideally located within walking distance to Mount Royal University, local cafés, grocery stores, and just minutes from Stoney Trail and Signal Hill Shopping Centre, this home combines lifestyle and location in one perfect package.A rare opportunity to own a completely reimagined, move-in-ready home in a mature community.Absolutely stunning—come see it for yourself. (id:60626)
Century 21 Bravo Realty
3652 W Broadway West
Vancouver, British Columbia
The best opportunity for investor! Most desirable area in high end society busy shopping area. Close to the understructure subway station. There are lots potentials in very short future. (id:60626)
Pacific Evergreen Realty Ltd.
1407 E 1st Avenue
Vancouver, British Columbia
Executive 2 BED + DEN Townhouse with incredible views from ROOFTOP DECK just off The Drive, in Grandview Cascades. This Only 10 years new & beautifully maintained Townhouse has a walk off Patio off the Main level & a Roof Top deck on the 4th Floor. Upgrades: Closet Organizers, Hardyplank on the Rooftop, Expanded Patio pavers. Privacy between living quarters with bedrooms fully separated on upper levels & primary living areas on main. Incredible rooftop deck with unobstructed 270° views spanning Downtown & the mountains. Easy access to underground Parking Stall #6 & storage locker #14. Walk to the popular restaurants, cafes & markets of The Drive. Skytrain ~10 min walk away. Make an appointment to view now! Open House Sunday Jun 29, 2 - 4PM. (id:60626)
Royal Pacific Realty (Kingsway) Ltd.
66 Riviera View
Cochrane, Alberta
Step into contemporary luxury with this stunning customized home, perfectly positioned on the edge of the Bow River. With expansive views and thoughtful design, this home offers a sought-after lifestyle in one of Cochrane most popular neighbourhoods. Every detail has been considered—from the oversized 24x26 garage with a bonus car lift, to the open-concept kitchen featuring a gas cooktop, built-in wall ovens, and streamlined cabinetry that blends style with functionality. The heart of the home is built for both everyday living and stylish entertaining. The custom fireplace gives family and guests a cosy area to relax in the evenings while enjoying the beautiful views from the bright windows. Upstairs, soaring scissor vault ceilings create a sense of space and light, while large windows capture endless natural light and frame the riverfront views. Each room feels bright, fresh, and open, designed to connect you to nature while maintaining a modern aesthetic. The primary suite offers a massive area for a king sized bed while the stunning ensuite showcases dual vanities, dual closets, and an overall spa-like feel. The upper level laundry room adds extra convenience and the two extra bedrooms are bright and spacious. The bonus room can be used as flex space, perfect for a home office or a tv room.The fully finished walkout basement extends your living space with room to relax, watch a movie with the the built in projector, or enjoy a workout while soaking in the views, all with direct access to the river pathways and beautifully landscaped backyard. Whether it’s morning coffee on the patio or sunset views from your upper deck, this home invites you to slow down and soak it all in.Sleek. Sophisticated. Spacious. This is riverfront living at its best. (id:60626)
Cir Realty
458 Bristol Road
Newmarket, Ontario
Welcome to your dream home in one of the most desirable areas of the city! This beautifully maintained and thoughtfully updated 4-bedroom residence is nestled in the heart of the family-friendly Bristol-London neighbourhood, known for its great schools, parks, and community charm. Step inside to find a spacious and sun-filled living and dining area, featuring a gorgeous bay window that fills the space with natural light, perfect for entertaining or relaxing. The family room offers a cozy ambiance with a real brick wood-burning fireplace, creating a warm and inviting atmosphere year-round.The heart of the home is a modern, fully renovated kitchen, equipped with stainless steel appliances, sleek quartz countertops, a double undermount sink, and ample cabinetry, ideal for any home chef. You'll find real hardwood floors throughout both the main and upper levels, adding timeless elegance and durability. Step outside to your very own private backyard oasis, complete with a sparkling inground swimming pool, perfect for summer fun and outdoor gatherings.The finished basement is an entertainers dream, featuring a large recreation room, pool table, built-in oak bar, and a spacious TV lounge area with a gas fireplace, ideal for movie nights or hosting guests.This exceptional property blends classic charm with modern comforts and is truly move-in ready. (id:60626)
Century 21 Heritage Group Ltd.
3604 - 180 University Avenue
Toronto, Ontario
Luxurious 1 Bedroom Condo in the Prestigious 5-Star Shangri-La Hotel Residences,Experience world-class living in one of the most luxurious condo residences in downtown Toronto. This spacious unit boasts 9' ceilings and floor-to-ceiling windows, offering breathtaking natural light and an open, airy ambiance. The suite features a stunning bathroom clad entirely in Carrara marble, a walk-in closet, rich hardwood floors, a Sub-Zero fridge, Miele built-in appliances, and sleek custom cabinetry by Boffi of Italy.Enjoy unmatched condo management and full access to the Shangri-La Hotel's 5-star amenities, including an elite health club, indoor pool, hot tub, and spa. With 24-hour concierge service, your comfort and security are always top of mind.Situated at the crossroads of the Entertainment and Financial Districts, this location is unbeatablejust steps from the city's finest dining, shopping, hospitals, universities, and the subway.Live where luxury meets convenience in one of Torontos most iconic addresses. (id:60626)
Aimhome Realty Inc.
684 87 Nelson Street
Vancouver, British Columbia
Welcome to The ARC by Concord Pacific - one of Vancouver´s most iconic luxury towers at the gateway to Yaletown. This elegant 2 bedroom + den residence offers stunning water and city views from its bright southeast exposure. Features an open-concept living and dining area, a sleek integrated kitchen with high-end appliances, and luxurious finishes throughout. Enjoy year-round comfort with in-suite heating and cooling, and a private covered balcony overlooking False Creek. Resort-style amenities await at the Sky Club: Vancouver´s only glass-bottom swimming pool, a state-of-the-art fitness centre, steam & sauna rooms, and a grand sky lounge with panoramic views. Parking and storage included! (id:60626)
Oakwyn Realty Ltd.
116 Judson Street
Toronto, Ontario
This charming semi-detached home in a highly south-after Etobicoke Mimico neighbourhood offers warmth and comfort with its bright, spacious living room featuring a cozy fireplace and gleaming hardwood floors. The separate formal dining room and large chef's kitchen provide the perfect setting for family meals and entertaining. The main floor layout is perfect for cooking, watching the kids play, or winning your next game at Jeopardy. Upstairs, the bright primary bedroom equipped with a nice size closet is accompanied by two other generously sized bedrooms. Beautifully, modern 4 piece bathroom provides some well deserved luxury after a hard day. There is a separate basement apartment or in-law suite adding versatility and income. With a party sized backyard, detached garage, and six car parking, this home is just steps from the GO station, transit, highways, top-rated schools, restaurants, and shopping-an ideal home in a fantastic neighbourhood! DO NOT MISS THIS ONE! Sat/Sun 1 to 3 (id:60626)
Royal LePage Signature Realty
76 Boblo Island Boulevard
Amherstburg, Ontario
Discover the Dune Model, a stunning 1756 sq ft ranch-style townhome on beautiful Bois Blanc Island. Thoughtfully designed with luxurious finishes, including quartz countertops, hardwood flooring and elegant porcelain tile. The open concept layout is bright & airy, with large windows welcoming natural light. The designer decorated space features a gourmet kitchen with a walk-in pantry, a serene primary suite with a walk-in closet and spa-like ensuite & convenient main floor laundry. A full basement awaits your personal touch. Step outside to a covered rear patio backing onto lush greenspace, where nature and wildlife surround you. Enjoy exclusive access to a marina, beach and scenic walking trails. Just a 4 minute ferry ride from the mainland in historic Amherstburg, ON. This is island living at its finest! Visit Boisblanccanada.com for more details. ANNUL FERRY FEE $5500.00. ANNUAL BBHOA FEE $275.00. (id:60626)
RE/MAX Preferred Realty Ltd. - 586
12 Hemlock Street
Saugeen Shores, Ontario
Why wait to build when you can have your Southampton dream home or vacation retreat right now? Located on a large lot just steps to Lake Huron, this stunning 5-year old bungalow is sure to please. Step into style, comfort, and effortless living with a beautifully designed interior, where natural light pours through large windows and an open-concept floor plan seamlessly connects the kitchen, dining, and living areas, ideal for both everyday living and special gatherings. The gorgeous living room features a vaulted ceiling, cozy gas fireplace and patio doors that open onto a lovely deck overlooking your own private backyard retreat, complete with an in-ground pool! Whether you're hosting a summer barbecue or enjoying a quiet morning coffee, this outdoor space is your sanctuary. Also on the main floor you'll find a primary bedroom w/ 3pc ensuite, a spacious 2nd bedroom, 4pc bathroom & mudroom w/ laundry designed for convenience & functionality. The fully finished basement is a standout, offering a huge family room with large windows, ample natural light, and tons of storage space, perfect for movie nights, a home gym, or play area. The lower level also boasts two more spacious bedroom, a 4pc bathroom, office/workroom & furnace room. Equipped with a forced air gas furnace with A/C, a hot water on demand system to ensure you never run out of hot water & a whole-home water filtration system. Stay in control & maximize energy savings with the smart thermostat, allowing you to manage your home's climate from anywhere. Car enthusiasts & hobbyists will love the spacious 21' x 25' attached garage, perfect for vehicles, storage, or a workshop. This gorgeous property is more than a house, it's a lifestyle. Whether you're walking to the beach for Southampton's famous sunsets, relaxing by the pool, or enjoying the peaceful neighbourhood, every detail has been thoughtfully considered in this move-in ready home that has it all. (id:60626)
Royal LePage D C Johnston Realty
1405 - 501 St Clair Avenue W
Toronto, Ontario
Sophisticated corner suite with unrivaled views of the Toronto skyline and lake. This bright and airy 2+1 bedroom condo offers floor-to-ceiling windows, engineered hardwood flooring throughout, and a spacious wraparound balcony with a gas BBQ hookup perfect for entertaining or unwinding with breathtaking south-facing views. The open-concept living and dining area flows seamlessly into a chef-inspired kitchen featuring a gas stove, oversized island with seating for six, sleek cabinetry, and a custom six-door pantry. The primary bedroom is a true retreat with a built-in closet system, modern 3-piece ensuite, and direct access to the balcony. The second bedroom enjoys floor-to-ceiling windows, a double closet, and stunning views of the lake. The den offers flexible space ideal for a home office, reading nook, or nursery. Two full bathrooms, premium finishes, and an abundance of natural light throughout. Includes 1 parking space and 1 locker. Ideal parking and locker location on P1, close to elevators. Building amenities enhance the lifestyle with 24-hour concierge service, a well-equipped exercise room, games room, guest suites for visitors, a refreshing outdoor pool, and a rooftop deck with garden ideal for relaxation and socializing. The building is impeccably maintained and professionally managed, with helpful concierges and spotless common areas that reflect a high standard of care. Located in the sought-after Casa Loma community, just steps to the St. Clair West subway, Loblaws, parks, trails, restaurants, and more. Elegant, convenient city living in a boutique-style building. (id:60626)
Royal LePage Real Estate Services Ltd.

