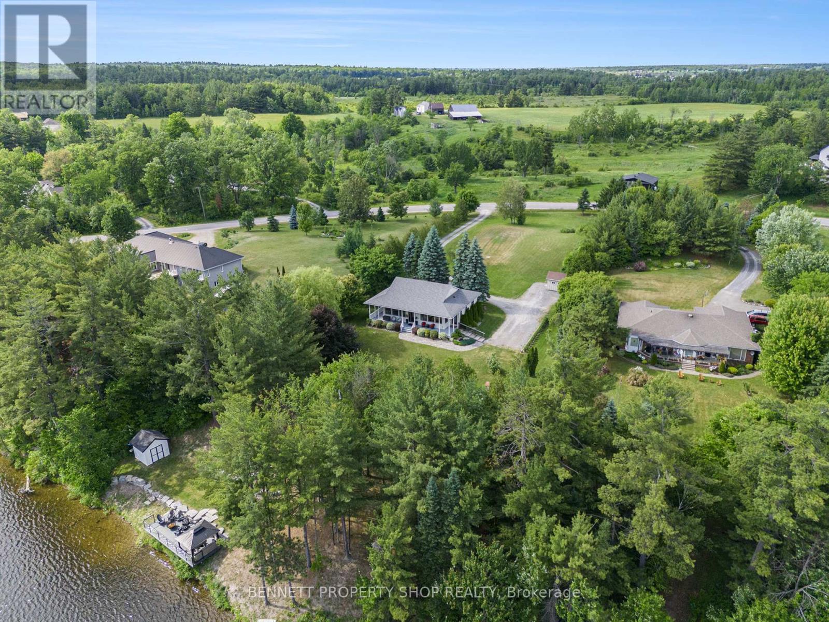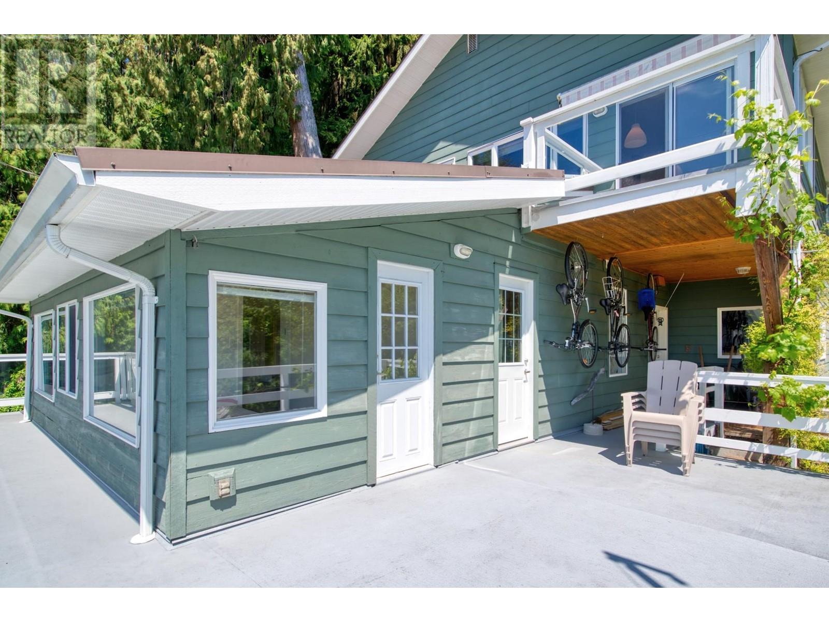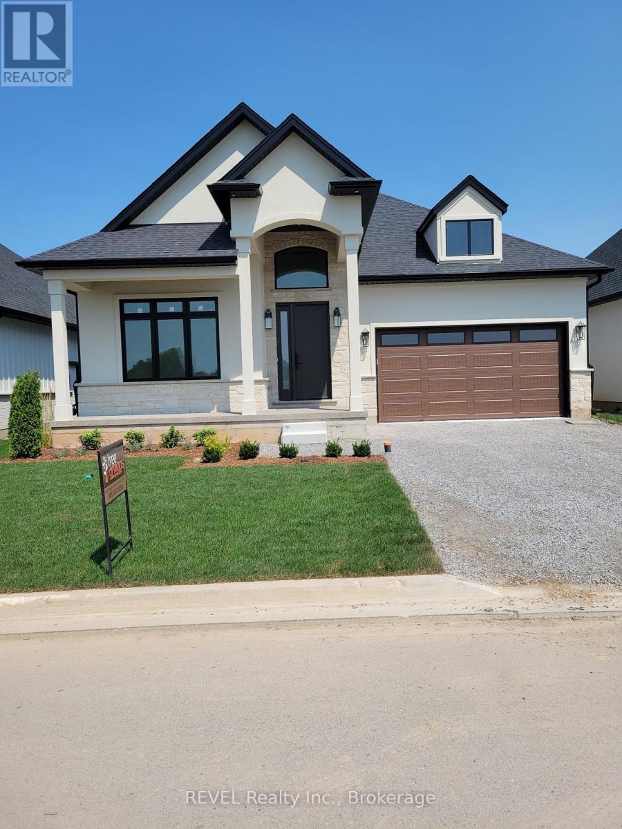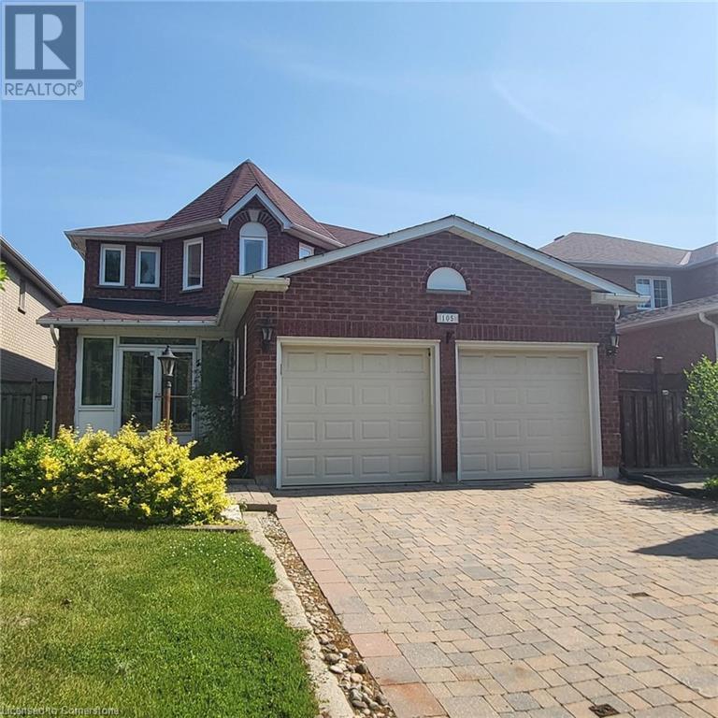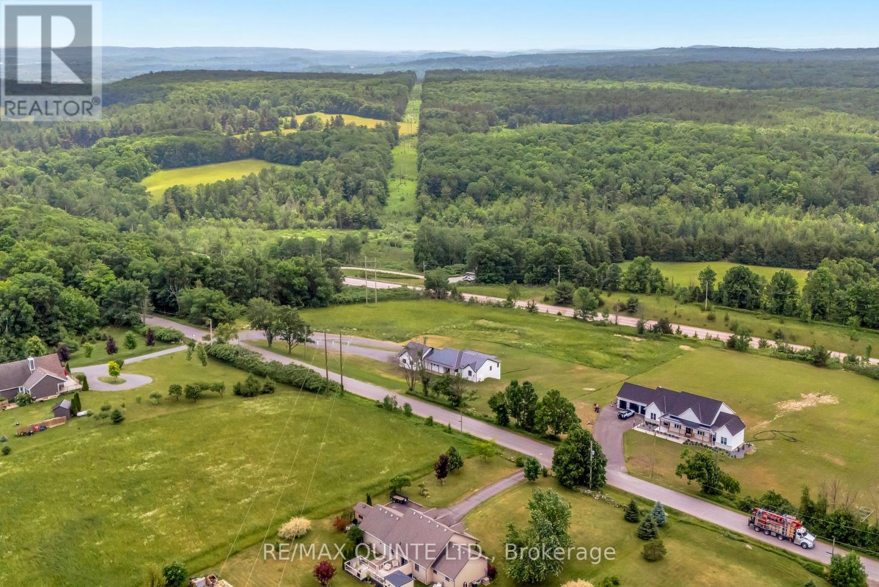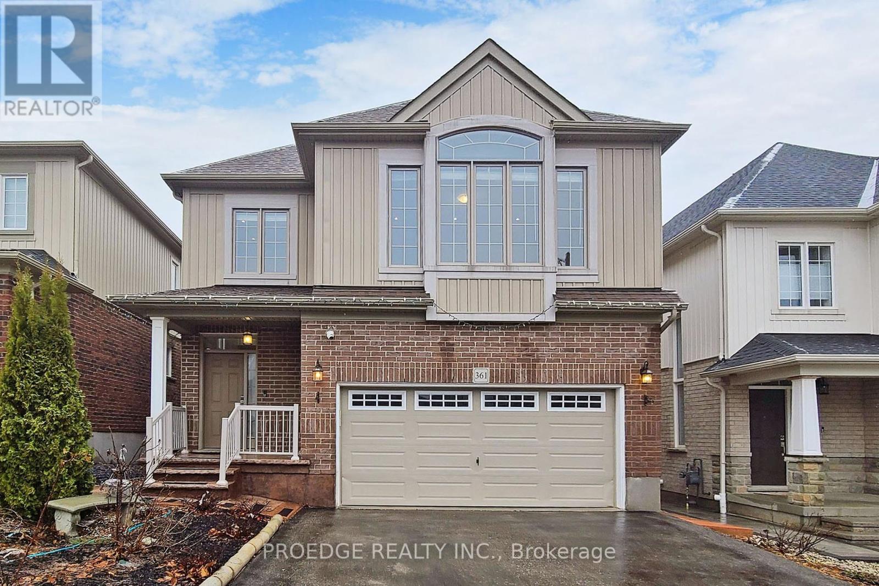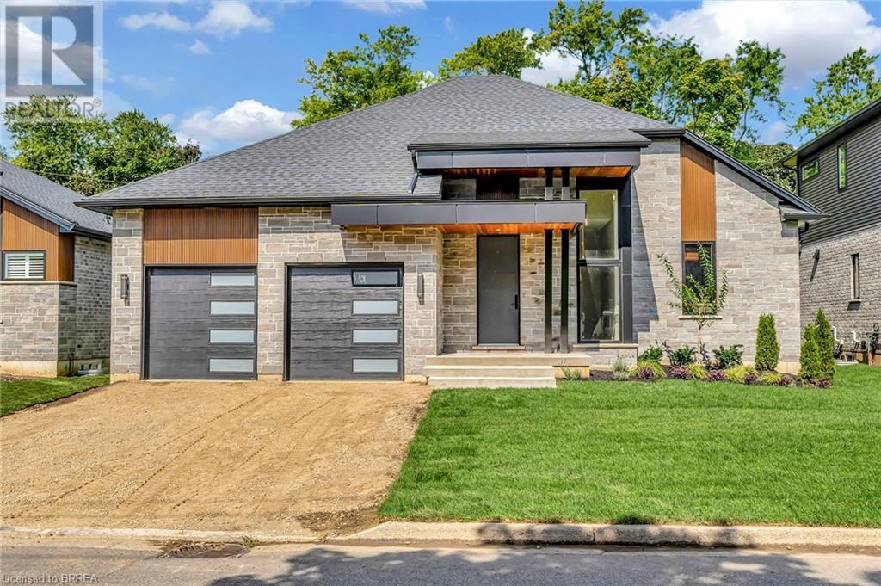1074 Mill Ridge Road
Mcnab/braeside, Ontario
Seize a rare opportunity to own an estate-style lot on one of Ontario's cleanest waterways, the Madawaska River, just five minutes from Arnprior and the 417, offering easy commuting to Ottawa. Boasting nearly 190 feet of pristine waterfront, this property offers breathtaking river views daily, set on one of the most coveted stretches of shoreline in the region. This four-bedroom, two-bathroom raised bungalow, with nearly 10-foot ceilings on the main level, sits on an expansive lot designed for unparalleled outdoor living. The outdoor spaces are the heart of this home, crafted to maximize the stunning waterfront location. A spacious porch welcomes you with sweeping vistas of the Madawaska, guiding your gaze across meticulously landscaped, multi-tiered grounds. Meander down to the large composite deck by the water's edge, perfect for entertaining, relaxing, or soaking in serene sunsets. The private dock invites boating and water activities, while the sandy, gradual shoreline entry is ideal for swimming or wading. These features create a seamless blend of calmness and excitement, making every day feel like a vacation. Inside, the open-concept main level is bathed in natural light, with lofty ceilings enhancing the airy ambiance. The four generous bedrooms and two full bathrooms provide comfort and versatility for family or guests. The home's design prioritizes the outdoors, with large windows framing the river's beauty. This property is a once-in-a-lifetime chance to own a waterfront haven, where the Madawaskas' tranquillity and the expansive outdoor living spaces redefine waterfront living. (id:60626)
Bennett Property Shop Realty
1664 Gower Point Road
Gibsons, British Columbia
Panoramic Views in a Exquisite Location! This remarkable 4-bed/2-bath home is nestled at the quiet end of a cul-de-sac, situated on a generous 0.51-acre lot just one block away from the highly coveted Ocean Beach Esplanade. The stunning grounds are a true oasis, perfect for the avid gardeners, adorned with mature shrubs, several fruit trees, and a stand of cedar trees which evokes a sense of tranquility. The outside oversized sun decks are perfect for entertaining. Inside, an open-concept main living space offers vaulted ceilings, wood stove, breathtaking ocean views, a well planned kitchen with tons of storage and a oversized island. The lower level boasts two extra bedrooms, a wet bar, and an open living space that can easily suited, along with a large studio space. (id:60626)
Sotheby's International Realty Canada
21 Oakley Drive
Niagara-On-The-Lake, Ontario
Welcome to wine country! This brand new bungalow is currently being built by award winning, Parkside Custom Homes, is the perfect home for any style of family, large or small. Enjoy an open concept floor plan, luxurious ensuite and large walk in tiled and glass shower; 10 ft ceilings throughout with 8ft doors, cathedral ceiling in great room, walk out to a covered deck, & separate entrance to basement; deeper double car garage, covered front porch, oak stairs to basement, modern kitchen with pantry. Other interior features include; 7" baseboards with wider casings around windows and doors, kitchen appliances with washer and dryer included. Engineered hardwood throughout and tiled baths. The full sized basement is fully finished with a 4 piece bath, additional bedroom, large rec-room with family room and exercise/games room. Exterior includes stone, stucco, brick and Hardie Board siding with a fully sod yard and paved driveway.This location can not be beat, as you are minutes away from Gretzky Winery and many other wineries and restaurants, easy access to all major roads, highways, and shopping! Builder has ONLY 1 additional lot in the subdivision to choose from. (id:60626)
Revel Realty Inc.
5391 Sunhaven Pl
Nanaimo, British Columbia
Welcome to this professionally designed coastal residence offering over 3,700 SF of luxurious living space, thoughtfully crafted for comfort, beauty, and functionality—now Poly B free for peace of mind. With ground-level entry and main living up, this home showcases panoramic ocean and mountain views from nearly every angle. At the heart of the home is a chef’s kitchen featuring gull-wing cabinetry, quartz countertops, double wall ovens, a gas cooktop, and an oversized island—all framed by natural light and stunning vistas. Hardwood flooring flows throughout, connecting seamlessly to three expansive oceanview decks. Year-round comfort comes easy with a gas furnace, heat pump, air conditioning, a laundry chute, and three gas fireplaces. The spa-like primary suite includes a fully tiled walk-in shower with rainfall head and body jets, dual vanities, and elegant finishes. The lower level offers flexible living with two additional bedrooms, a full bathroom, spacious media or family room, and a stylish wet bar—ideal for entertaining guests or extended family. Step outside to a professionally landscaped, irrigated backyard retreat with a 6-person hot tub and multiple lounging areas. Additional highlights include smart home system hookup, a double attached garage, and a newer roof (2022). This is refined West Coast living—elevated by design, enriched by thoughtful upgrades, and framed by natural beauty. (id:60626)
Exp Realty (Na)
105 Veneto Drive
Vaughan, Ontario
Welcome to this beautiful 2-storey detached home featuring an attached 2-car garage and enclosed front porch, this thoughtfully designed layout, perfect for families or investors. The main floor offers a bright and spacious living room, dining room, kitchen, office, laundry room, and a convenient 2-piece bathroom. Upstairs, you'll find four generously sized bedrooms, a cozy den, and two full bathrooms, providing plenty of space for the whole family. The primary bedroom includes a private ensuite, while the main bathroom has been recently and beautifully renovated. The finished basement is complete with a full kitchen, 3 piece bathroom, and separate entrance, making it ideal for an in-law suite or rental potential. Situated in a desirable neighbourhood close to schools, parks, shopping, and transit, this home is a fantastic opportunity. (id:60626)
Chestnut Park Realty(Southwestern Ontario) Ltd
105 Veneto Drive
Vaughan, Ontario
Welcome to this beautiful 2-storey detached home featuring an attached 2-car garage and enclosed front porch, this thoughtfully designed layout, perfect for families or investors. The main floor offers a bright and spacious living room, dining room, kitchen, office, laundry room, and a convenient 2-piece bathroom. Upstairs, you’ll find four generously sized bedrooms, a cozy den, and two full bathrooms, providing plenty of space for the whole family. The primary bedroom includes a private ensuite, while the main bathroom has been recently and beautifully renovated. The finished basement is complete with a full kitchen, 3 piece bathroom, and separate entrance, making it ideal for an in-law suite or rental potential. Situated in a desirable neighborhood close to schools, parks, shopping, and transit, this home is a fantastic opportunity. (id:60626)
Chestnut Park Realty Southwestern Ontario Limited
Chestnut Park Realty Southwestern Ontario Ltd.
42 St Augustine Drive
Whitby, Ontario
Discover exceptional value and refined living in this brand-new DeNoble residence, where quality craftsmanship and modern elegance meet. Step into a bright, open-concept layout enhanced by soaring 9-foot smooth ceilings and thoughtfully designed living spaces. The gourmet kitchen is a chefs dream, featuring a quartz-topped centre island, ample pot drawers, a spacious pantry, and sleek, contemporary finishes. Retreat to the luxurious primary suite, complete with a spa-inspired 5-piece ensuite showcasing a glass-enclosed shower, freestanding soaker tub, and double vanity. Enjoy the added convenience of second-floor laundry, a high-ceiling basement with expansive windows, and upgraded 200-amp service. With a fully drywalled garage and a prime location just steps to top-rated schools, parks, and community amenities plus seamless access to public transit and major highways (407, 412, 401)this is a rare opportunity to own a home that blends style, function, and an unbeatable lifestyle. ** This is a linked property.** (id:60626)
Royal Heritage Realty Ltd.
171 Pine Hill Crescent
Belleville, Ontario
Welcome to this stunning brand-new bungalow, perfectly designed to balance modesty with extraordinary features. Located just north of the amenity-filled city of Belleville, this home offers a serene escape on a quiet, grand, impressive 3-acre property. The metal roof & stylish white vinyl siding durable and low-maintenance, ensuring your home remains beautiful for years to come. A modest front & extraordinary back from the front, the home exudes a charming simplicity, while the back reveals a true oasis. Attached convenient and spacious for your vehicles and storage needs. The open concept living that seamlessly connect living, dining, and kitchen areas for a spacious and inviting atmosphere. Gourmet kitchen featuring a huge island, perfect for entertaining guests and satisfying hungry bellies. In addition to the stunning primary suite & ensuite, the main floor has 2 bedrooms connect with a Jack & Jill bath and an additional guest bath on the main floor with plenty of space for family & guests, with modern amenities & stylish finishes. Lower walkout level In-Law Suite ideal for extended family or guests, featuring 2 bedrooms and 1 bathroom. Covered bottom patio to soak in the breathtaking views and enjoy the tranquil surroundings with easy access to the future pool, play-set, and putting green perfect for outdoor fun and relaxation. Imagine summers spent in your private pool, kids frolicking, and practicing your putting on your own private greens. This property is designed for creating lasting memories with loved ones. Experience the best of both worlds a peaceful retreat with the convenience of Belleville's amenities just a short drive away. Don't miss the opportunity to make this extraordinary walk-out bungalow your forever home. Schedule your viewing today! (id:60626)
RE/MAX Quinte Ltd.
11241 Blaney Way
Pitt Meadows, British Columbia
Welcome to 11241 Blaney Way-a beautifully maintained 4-bed, 3-bath corner-lot home in Pitt Meadows´ Bonson Landing. With nearly 2,800 sq/ft, this spacious layout features high ceilings, large windows, and an open-concept main floor with formal living/dining, a family room, and a well-equipped kitchen with maple cabinets, stainless steel appliances, and a large island. Upstairs offers 4 bedrooms, including a generous primary with walk-in closet and spa-inspired ensuite. Enjoy a private, landscaped yard with a covered patio-perfect for year-round use. A double garage, large crawl space, and extra parking add everyday convenience. Located steps from trails, parks, schools, and Osprey Village, with easy access to the Golden Ears Bridge and West Coast Express, this is the ideal family home. (id:60626)
Oakwyn Realty Ltd.
361 Beechdrops Drive
Waterloo, Ontario
Stunning Home for Sale in Vista Hills, Waterloo! Welcome to this beautiful Cityview Homes "Jasperview A" model with 3400+ sq.ft of living space (AG: 2600 sq.ft, BG: 800 sq.ft), located in the highly sought-after Vista Hills neighborhood! This home offers a perfect blend of luxury, comfort, and convenience, making it an ideal choice for families. Main Floor Highlights: Gorgeous Foyer with open to above ceiling & huge windows 9-foot ceilings with elegant ceramic and hardwood flooring throughout Chefs kitchen featuring a large island, granite countertops, and a walk-in pantry perfect for entertaining! Main floor mudroom with upgraded granite countertop with sink Upper Level Features: Four spacious bedrooms, including a luxurious Master suite with a walk-in closet and a spa like ensuite with double sinks Upgraded One piece Smart & Luxury bidet toilet with smart toilet seat in washrooms Versatile upper-level family room providing an additional space for relaxation or play One bedroom has been converted into a laundry room for convenience Prime Location: Situated on Beechdrops Drive, this home is just steps away from Vista Hills Public School, making it perfect for families with school-age children. Enjoy top-rated schools, close proximity to universities (Waterloo & Laurier), and easy access to Boardwalk shopping (minutes to Costco, Canadian Tire, Walmart, Rona, Sobeys, Marshalls, Winners, The Brick and more), dining (Milestones, Montana's, Swiss Chalet, McDonalds and many more), Medical centres, Walk-in clinic, beautiful trails, and entertainment (Landmark cinemas). Bonus Feature: This property includes a 2-Bedroom, 1-Bathroom Legal Walkout Basement Apartment with AAA tenants, providing excellent rental income! This is truly a home to be proud of don't miss your chance to own a property in one of Waterloos best neighborhoods! (id:60626)
Proedge Realty Inc.
48 Boreham Circle
Brampton, Ontario
"Your Search Ends Here As You Are Going to Fall In Love With This House & The Neighbourhood". A Beautiful 4 Level Side Split Detached 3-Car Tandem Garage Bungalow Situated On A Huge 100 Ft X144 Ft Lot With So Much Space Inside & Outside. Located In Posh & Desirable Area Of Snelgrove Neighborhood. Features 4+1 Big Size Bedrooms, 3+1 Bathrooms. Open Concept Renovated Main Floor Has A Living Room With Walk-Out To Backyard, Additional Family Room, And Renovated Extra Large Eat-In Kitchen With Huge Center Island And Separate Dining Area With Bar Fridge. All New Stainless Kitchen Appliances. Many Big Windows & Layout Bring In Abundance Of Natural Light. Upper Level Has 4 Bedrooms and 2 Bathrooms. Primary Bedroom has 4 Pcs Ensuite Bathroom, Walk-in-Closet & A Balcony Overlooking Huge Backyard. 3rd Level of the House is Walkout Basement Which Has An In-Law Suite With Separate Entrance, Kitchen & laundry. 4th Level Has A Huge Recreation Room 2nd Laundry And Huge Storage Room With A lot Of Future Potential. A Massive Driveway That Can Fit 9 Cars. Very Well Maintained Frontyard With Pear, Plum, Mulberry Fruits Trees In The Backyard. Walking Distance To Heart Lake And Conservation Dr. Park. You Will Be Amazed By Seeing The Size And The Potential of This House. **Extras** - California Blinds-2022, AC- 2022, Kitchen Renovations-2022, En-Suite Bathroom Reno.- 2024, Roof- 2015. (id:60626)
RE/MAX Paramount Realty
157 Parkside Drive
Brantford, Ontario
Looking to build? Experience the height of luxury and elegance with this custom built bungalow by award winning builder Schuit Homes. Step inside and be blown away by the attention to detail and craftsmanship that goes into their designs. Schuit Homes will provide you with a quality built and backed home with architecturally impressive exteriors and luxury interiors that will astound. Additional features include 10 ft ceilings, beautiful gas fireplace, quartz countertops, covered rear porch and sodded lots. Every unique detail of this home has been thoughtfully crafted by the expert team at Schuit Homes. Situated in a prime location, close to the trails, parks, and bordering the river, this home offers the perfect balance of urban convenience and natural beauty. Check out the website for more information about this home and only 5 more lots available for custom building. Don't miss this opportunity to own a piece of luxury in one of Brantford's last prime location! Book your viewing today at the model home! *Basement price not included* Optional to finished basement with 2 bedrooms, rec room, 4pc bath, to complete the lower level for additional living space. (id:60626)
Royal LePage Action Realty

