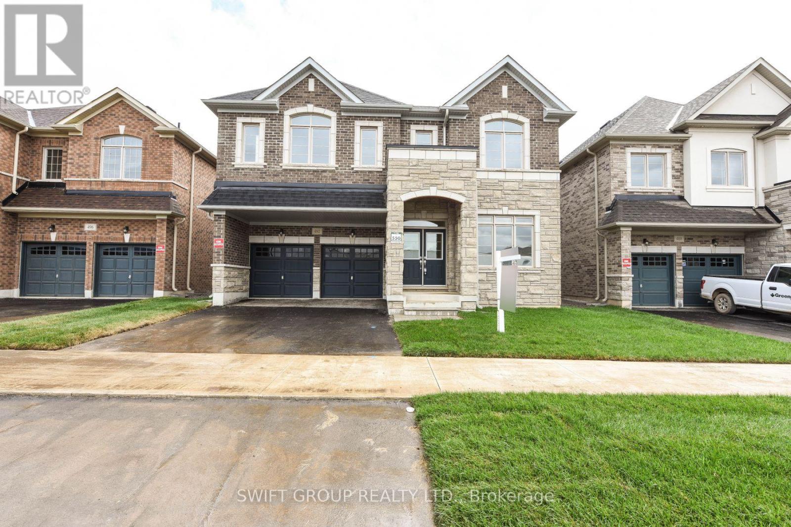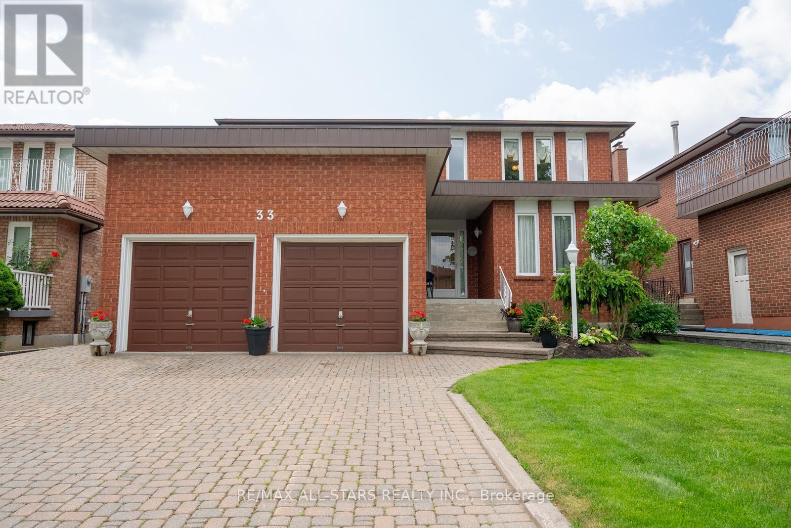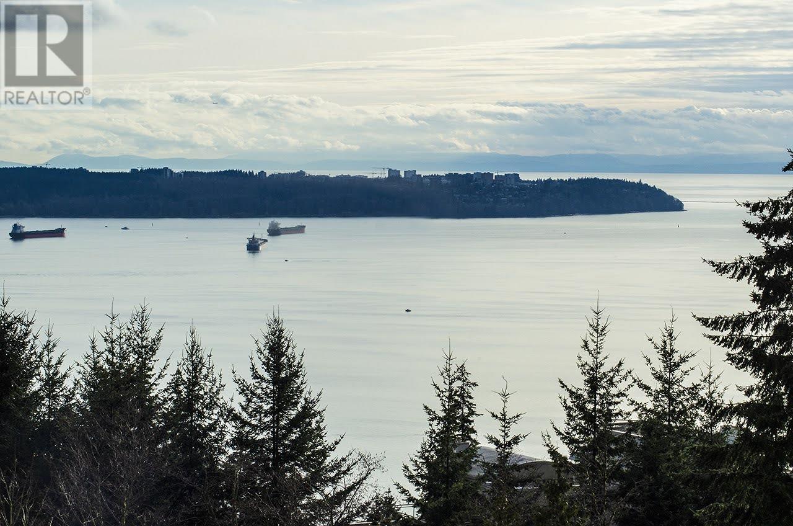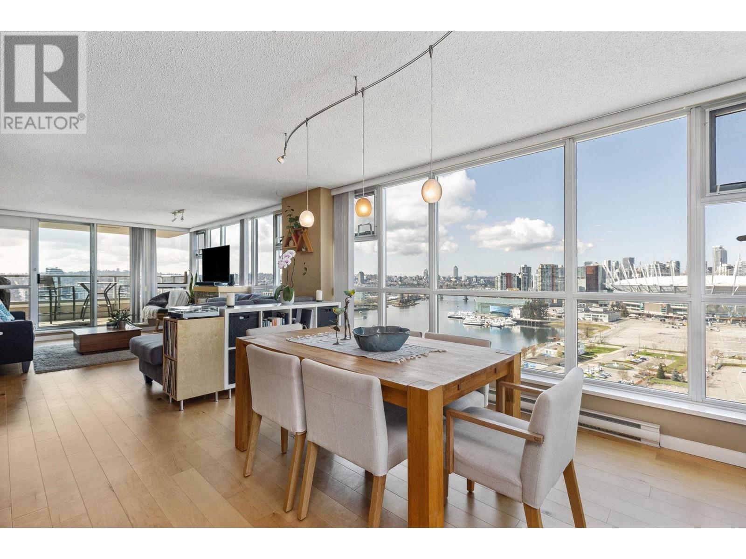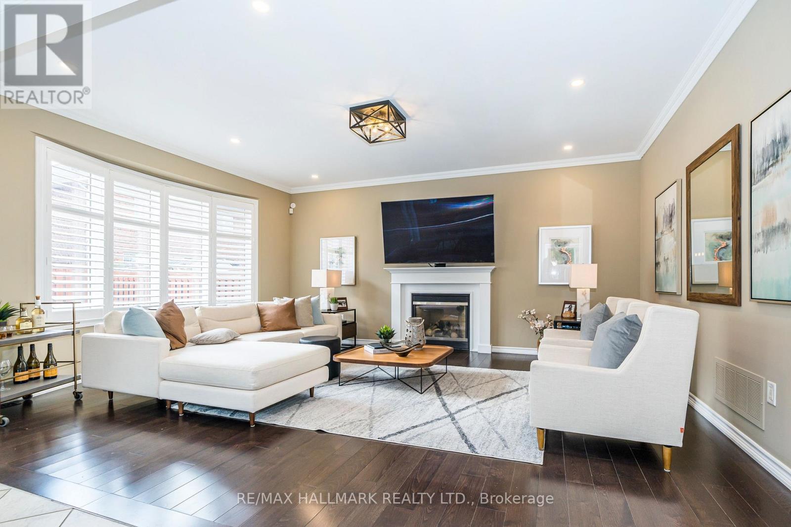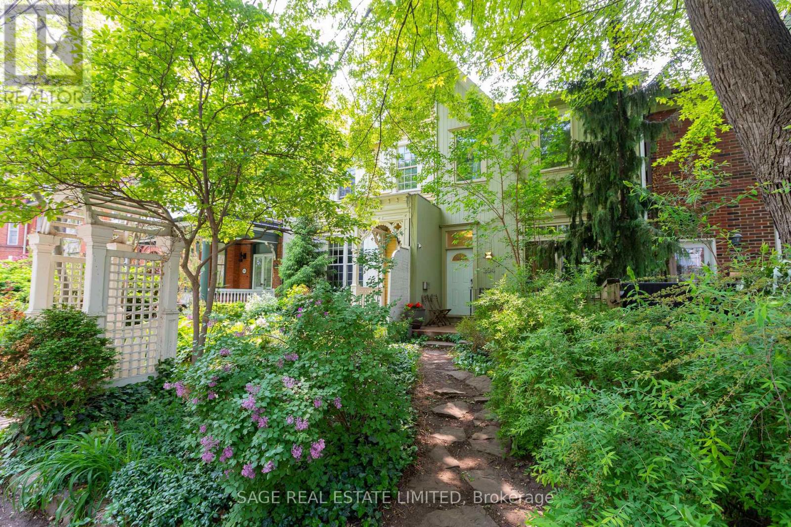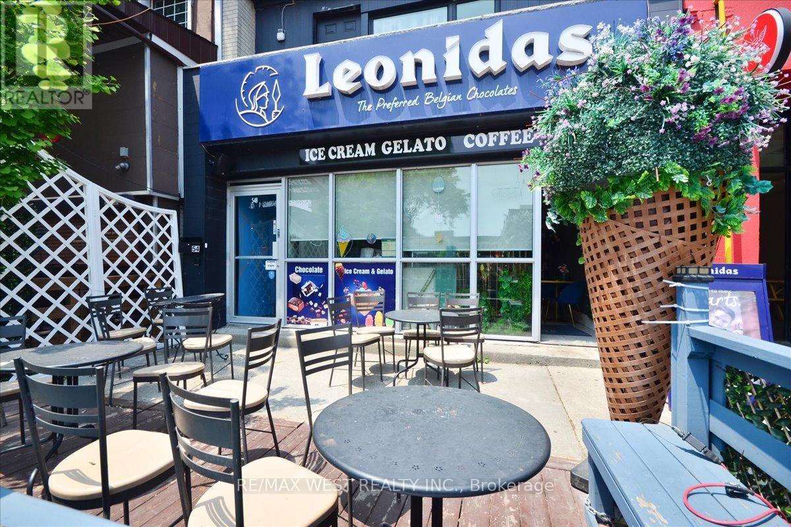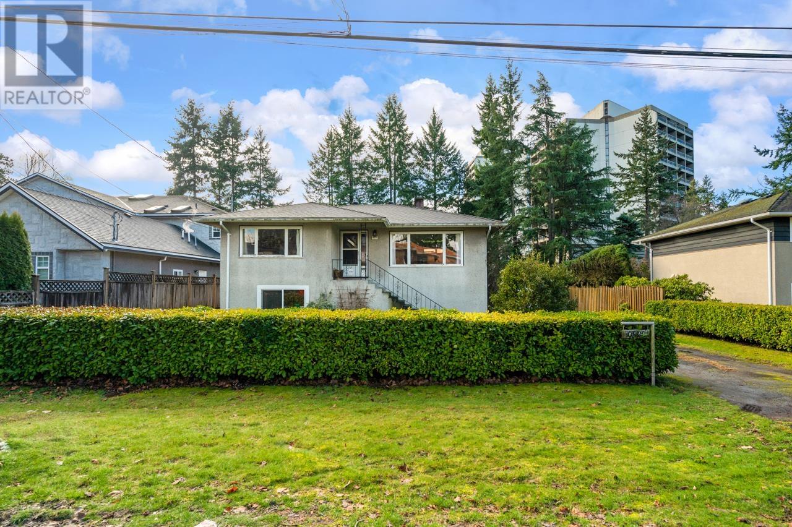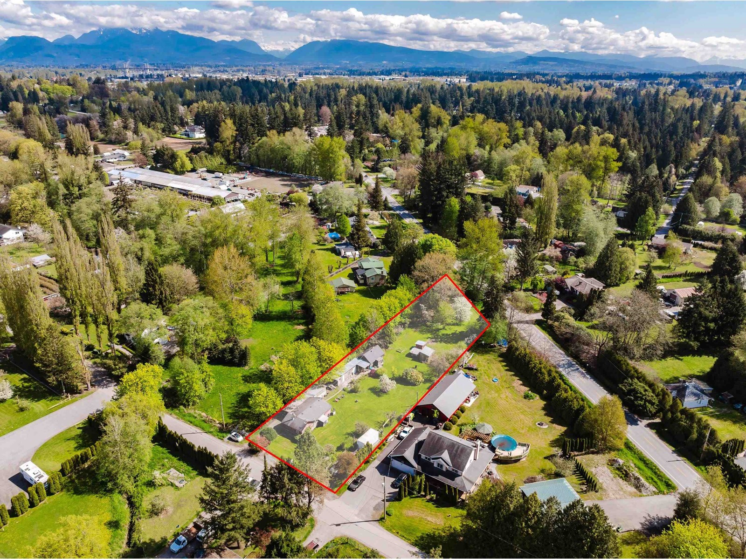492 Skinner Road
Hamilton, Ontario
A Great Opportunity To Own This Brand New 5 Bedrooms "Never Lived In" 3744 Square Feet. Detached Green park "SPRINGFIELD THREE" Elev. 2 Model. Separate Living, Dining & Family Rooms. Exquisite Taste Is Evident In Stunning Family Room With Gas Fireplace And A Large Window, Hardwood Flooring. Library/Office On Main Floor. Spacious Kitchen, Pantry. 9 Feet Ceiling On Main & 2nd Floor. Wooden Stairs With Modern Iron Pickets. The Master Suite features with 5 Pc Ensuite and a HUGE His & Her walk-in closets, while Four additional bedrooms have attached washrooms. Close Proximity To Go Station, Amenities, Highways, School. Discover refined living in this remarkable home, perfectly nestled in a Sought after neighborhood. Your New Home Awaits Your Arrival. Must See! (id:60626)
Swift Group Realty Ltd.
33 Dundee Crescent
Markham, Ontario
Rare opportunity in a sought-after Markham neighbourhood! This beautifully maintained 4-bed, 4-bath home offers exceptional value with a spacious layout, income potential, and unbeatable location. Move-in ready with a fully finished basement featuring a separate entrance, kitchen, and full bath ideal for in-laws or rental income. Stylish main floor kitchen with updated counters, backsplash, s/s appliances, and eat-in area with walkout to a large backyard complete with vegetable garden.Pot Lights through-out! Upper level features 4 generous bedrooms, a bright primary with 4-piece ensuite and walk-in Closet. Second level also features a loft-style flex space, and a second full bath. Steps to T&T, Markville Mall, York U Markham Campus, top rated schools, transit, 404, 407, YRT, parks & more. Perfect for families, investors, or buyers looking to offset their mortgage. A must-see! (id:60626)
RE/MAX All-Stars Realty Inc.
307 3101 Burfield Place
West Vancouver, British Columbia
The Courtney by British Properties - Exceptionally well appointed home with jaw dropping water views and sprawling 352SQFT Terrace. The kitchen is appointed with high end integrated Miele appliances (full size wall oven and fridge), convection cook top, and marble backsplash. Spacious primary bed with spa like ensuite. Building offers gym with serene treed views, and open breezeway against dramatic mountain scape. 5 Minutes walk to Mulgrave Private School. Park Royal, Ambleside, Dundarave, the world-class ski hills of Cypress Provincial Park are minutes away. Bonus: the Mountain Path leading to the future Cypress Village is your backyard (id:60626)
Sotheby's International Realty Canada
2102 125 Milross Avenue
Vancouver, British Columbia
Enjoy spectacular 270° views from this beautifully laid-out 3 bed, 2 bath home subpenthouse. Hardwood floors run throughout, with heated tile floors in the master bathroom. The designer kitchen features wood cabinets, granite countertops, and stainless steel appliances. With 4 private balconies, there´s plenty of space to relax or entertain. Just steps to Vancouver´s vibrant bars, top restaurants, and the scenic seawall. The efficient floorplan has no wasted space and is ideal for hosting. This is a close-knit building where neighbours look out for one another, supported by a very active and engaged strata. Includes a private storage locker and 2 side-by-side parking stalls. Parking stalls have EV hookups. Book your showings now. (id:60626)
Exp Realty
765 Boughton Crescent
Milton, Ontario
Elegantly Appointed With The Finest Finishes With Stone & Stucco Exterior. You Are Amazed The Moment You Step Inside With 9Ft Ceilings. Just Off The Main Entrance Is The Office/Den With French Doors. Formal Dining With Coffered Ceiling, Sun-filled Family Room With Gas Fireplace, Dark Hardwood Floors, Pot Lights & Crown Moulding. Great Layout For Daily Living & Entertaining. Large Eat In Kitchen Loaded With Cabinetry, Center Island Breakfast Bar, Separate Breakfast Area And Lots Of Natural Lighting, Quality Stainless Steel Appliance, New Gas Stove. Large Walk In Pantry & Access To The Garage. Walk Out Rear Patio With Private Fenced Yard, Grass & Patio Stones. Upstairs Is Rich Hardwood Floors, At The Top Of The Stairs Is A Wonderful Loft Space. The Primary Bedroom Has Lots Of Natural Light, Crown Molding, Large Walk In Closet, Luxury 10 Piece En-suite With Dual Vanity, Soaker Tub & Glass Enclosed Shower. Large 2nd Bedroom With Double Closet & North Facing, Large 3rd Bedroom With Double Closet, North Facing & Large 4th Bedroom, Double Closet & South Facing. Laundry Located on 2nd Floor For Convenience. 8-Piece 2nd Bathroom With Glass Enclosed Shower. Lower Level 8-Piece Bathroom And Dry Sauna With Heated Floors. CHECK OUT VIDEO!!!! (id:60626)
RE/MAX Hallmark Realty Ltd.
204 Berkeley Street
Toronto, Ontario
Are you looking for an investment property with perfect tenants? This is it! Well maintained legal triplex in the leafy Cabbagetown area. Large windows and high ceilings make all units bright and cheery. Each suite has separate entrances and outdoor space. Apartments 1 and 2 both enter at the front of the house with 2nd separate exits at the back of the building. Apartment 3 enters at the back and has a 2nd exit onto a 2nd floor terrace. Apartment 2, the lower suite, has 8 foot ceilings and is bright with windows front and back. There are pot lights in most areas. Tenants pay their own hydro, 3 hydro meters, heat is electric baseboard with an added heat pump/air conditioner in Apartment 1. Apartment 1 has laundry ensuite. Apartments 2 and 3 share renovated laundry in the basement. The back patio/garden/parking space is fully fenced and private with a gate that locks. Above average home inspection, January 2025. Back lane has a separate address: 201 Milan St. Great potential to build a laneway house. (id:60626)
Sage Real Estate Limited
845064 Deviation Road
Grey Highlands, Ontario
This exciting and remarkable property features an elegant century home set on a scenic and private 100-acre retreat with 80 acres workable. This grand residence is perfect for both entertaining and enjoying time with family and friends, enhanced by its beautiful gardens and pastures. The charming home is a true time capsule, featuring high ceilings, original woodwork, custom stained glass windows, and pocket doors that separate the formal dining and living rooms. You will appreciate the exquisite details throughout, from the hemlock beams in the sunroom to the butternut kitchen cabinets. The spacious layout extends to the second floor which includes four bedrooms, the primary bedroom offering stunning views from every window. The third floor is flooded with natural light and presents endless possibilities. The basement, with its high ceilings and walkout, provides ample space for a workshop or storage. The mature pines, maples, and towering cedar hedges create a storybook-like setting, offering ultimate seclusion. Conveniently located a short drive from Meaford, Thornbury, and Owen Sound, as well as numerous farm shops, everything you need is within easy reach. (id:60626)
Exp Realty
845064 Deviation Road
Grey Highlands, Ontario
This exceptional working farm is set on a 100-acre parcel, featuring 80 workable acres and an excellent bank barn. The barn includes a spacious loft area and opens to pastures that are perfect for grazing livestock. This property offers both a beautiful residence and a functioning farm. The handsome red brick home is complemented by landscaped gardens and boasts spacious living areas, maintaining all of its original character with formal dining and living spaces. Beautiful updates include a sunroom with floor-to-ceiling windows. The upstairs features four bedrooms and a full bath. The third story offers a large loft filled with natural light. In 2023, approximately 6 acres were planted with 4,800 mixed species trees, including pine, spruce, maple, larch, and cedar, ensuring longevity and privacy. This farm is conveniently located just outside Walters Falls on a quiet road, a short drive to Meaford, Thornbury, and Owen Sound. Whether you're looking for a cash crop or ideal land for hay and pastures, this property has it all. (id:60626)
Exp Realty
54 Lakeshore Road E
Mississauga, Ontario
Fully Leased And Recently Renovated In 2022, This Turnkey Mixed-Use Commercial Property In The Heart Of Port Credit Offers Immediate, Stable Cash Flow With Significant Upside Potential. Featuring Residential 2nd Floor Apt & Two Retail Units Both With Direct Lakeshore Access Plus A Rare Private Rear Yard That Can Be Converted Into Patio Space And Two Dedicated Garage Parking Spots, The Property Is Ideally Positioned Just Steps From The Port Credit GO Station And Waterfront Trails. Located Amidst Major New Developments, It Benefits From Strong Tenant Demand And Future Value Growth. One Easy-To-Manage Lease In Place, This Is A Low-Maintenance, Passive Investment Opportunity In One Of Mississauga's Most Sought-After And Rapidly Appreciating Urban Nodes. Property Only For Sale. (id:60626)
RE/MAX West Realty Inc.
10320 Caithcart Road
Richmond, British Columbia
Fantastic opportunity to own an extra large lot, on a quiet street to build your Dream Home! Or a great holding property with a beautifully updated kitchen & bath. Walking distance to Secondary & Elementary schools, tennis courts, restaurants, shopping, you name it. Minutes from Vancouver & airport. (id:60626)
Sutton Group-West Coast Realty
8624 187 Street
Surrey, British Columbia
This home sits on a beautiful, private, flat lot with no trees in the middle to encumber a new build. "Bring Offer!!" $260,000 below Assessed Value! Home is livable or rentable until you are ready to build. Lot is almost 3/4 acre at 32,377 sq ft and is flat with no creeks or easements. 2 Road frontages Zoned RA. Build your Dream Home in the Quiet little community of Port Kells. Nearby schools include Port Kells Elementary, and the newly built Salish High School. The location is an easy quick drive to Highway #1. (id:60626)
Royal LePage Northstar Realty (S. Surrey)
6940 Jacks Rd
Lantzville, British Columbia
Down a private treelined lane, this stunning 1.74 lush acres, this stunning Lower Lantzville estate has been completely transformed with a full interior remodel, offering modern luxury in a serene, private setting. Meticulously landscaped grounds feature rose gardens, a tranquil pond , and two charming courtyards, creating a picturesque retreat. The 3,268 sq. ft. main-level-entry home boasts all-new designer finishes, including handsome hardwood floors, granite counters, and floor-to-ceiling windows that flood the space with natural light. French doors seamlessly connect indoor and outdoor living, while the completely renovated kitchen is a chef’s dream, equipped with custom high-end appliances, a spacious pantry, a generous eating bar, and a work credenza. The primary suite is a true sanctuary, featuring five closets, a private balcony, and a beautifully updated 4-piece ensuite. Three additional bedrooms, all with refreshed bathrooms, provide ample space for family or guests. Updates extend throughout, including new thermal windows, skylights, abundant storage, and an energy-efficient heat pump for year-round comfort. Outdoor living is effortless with spacious, sunny, and flat front and rear yards—perfect for play, pets, or entertaining. Additional highlights include a double detached garage, workshop, and abundant RV parking. Rarely does a property of this caliber become available in Lower Lantzville, let alone one fully renovated and just a short walk to the beaches. This charming, country-style estate blends elegance with functionality—don’t miss your chance to own a piece of paradise. Act fast—homes like this don’t last long! (id:60626)
Royal LePage Nanaimo Realty (Nanishwyn)

