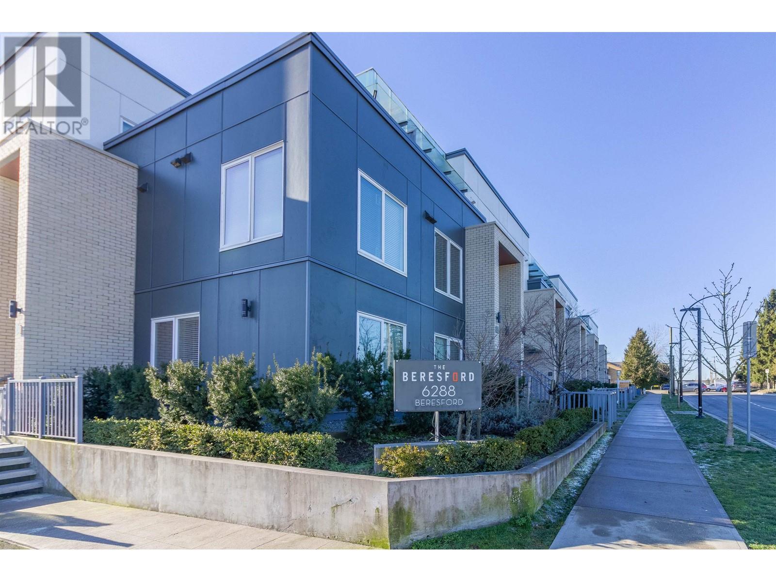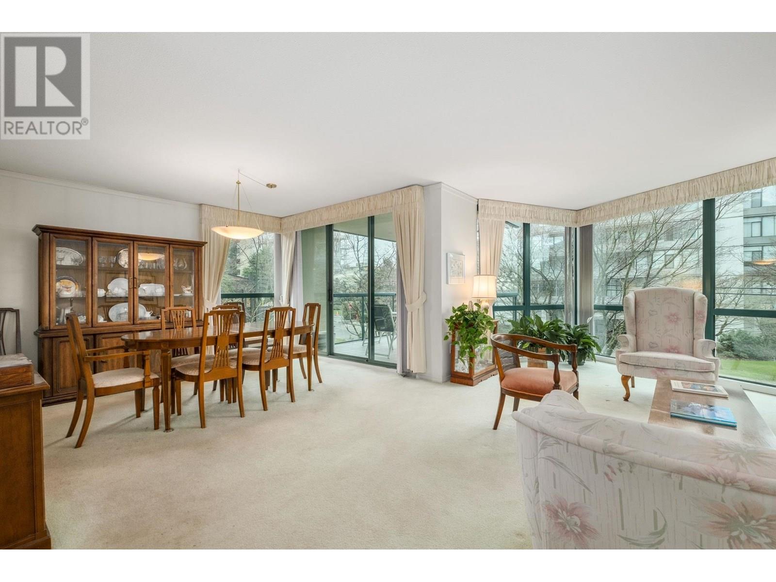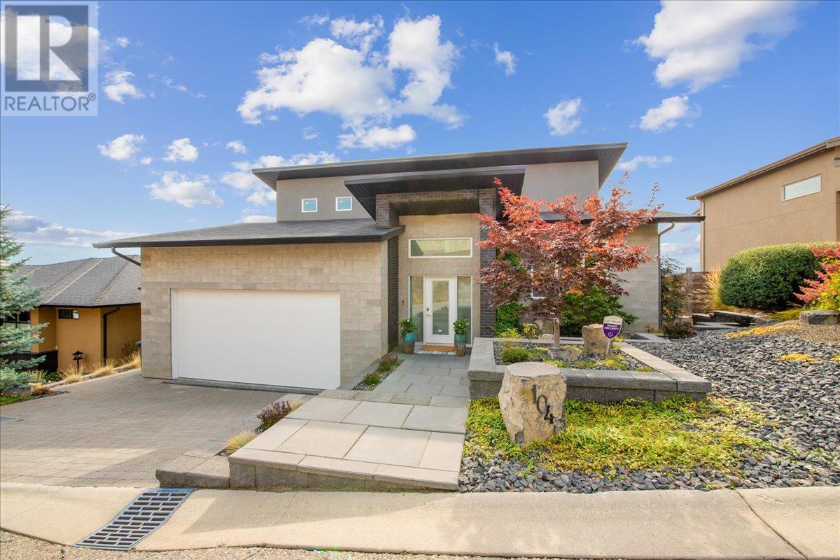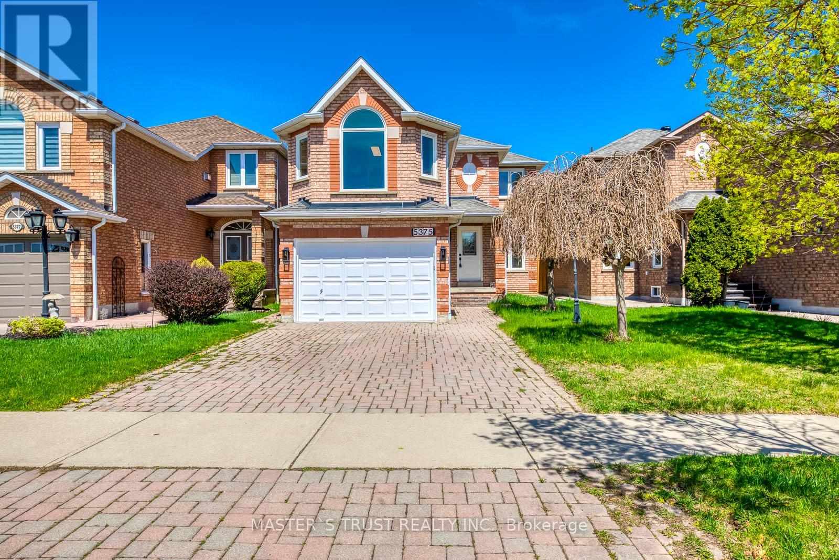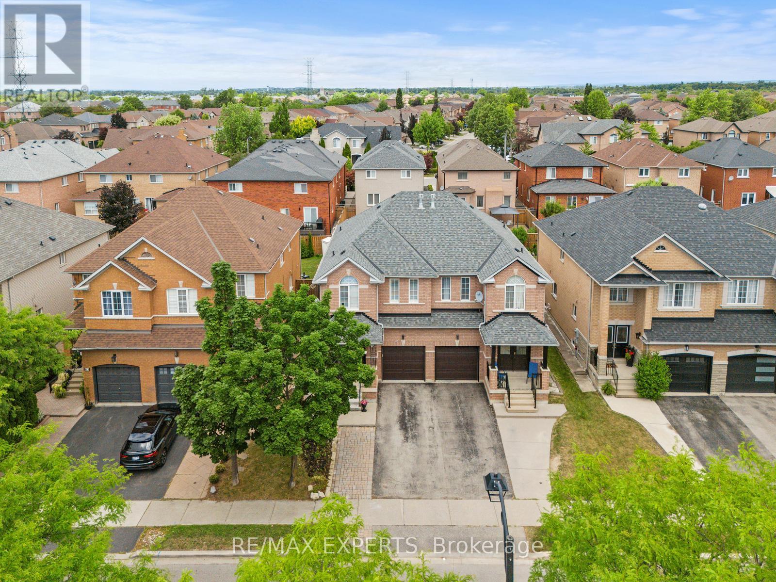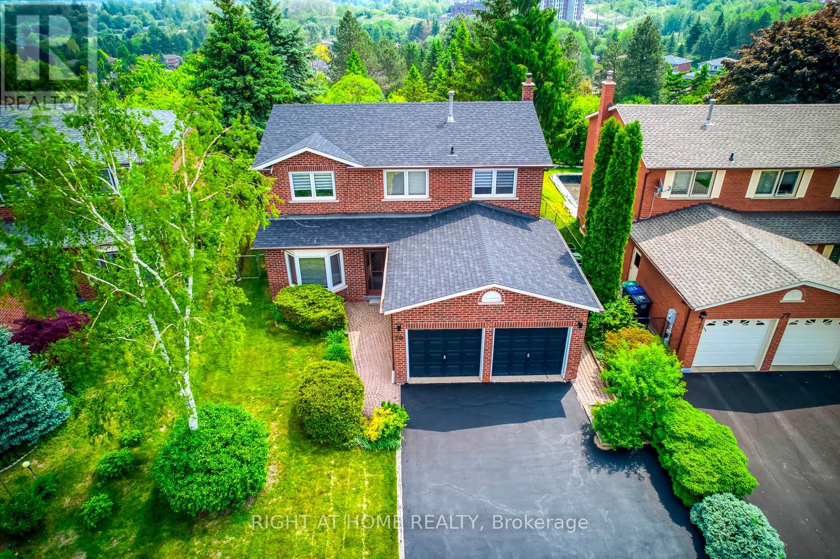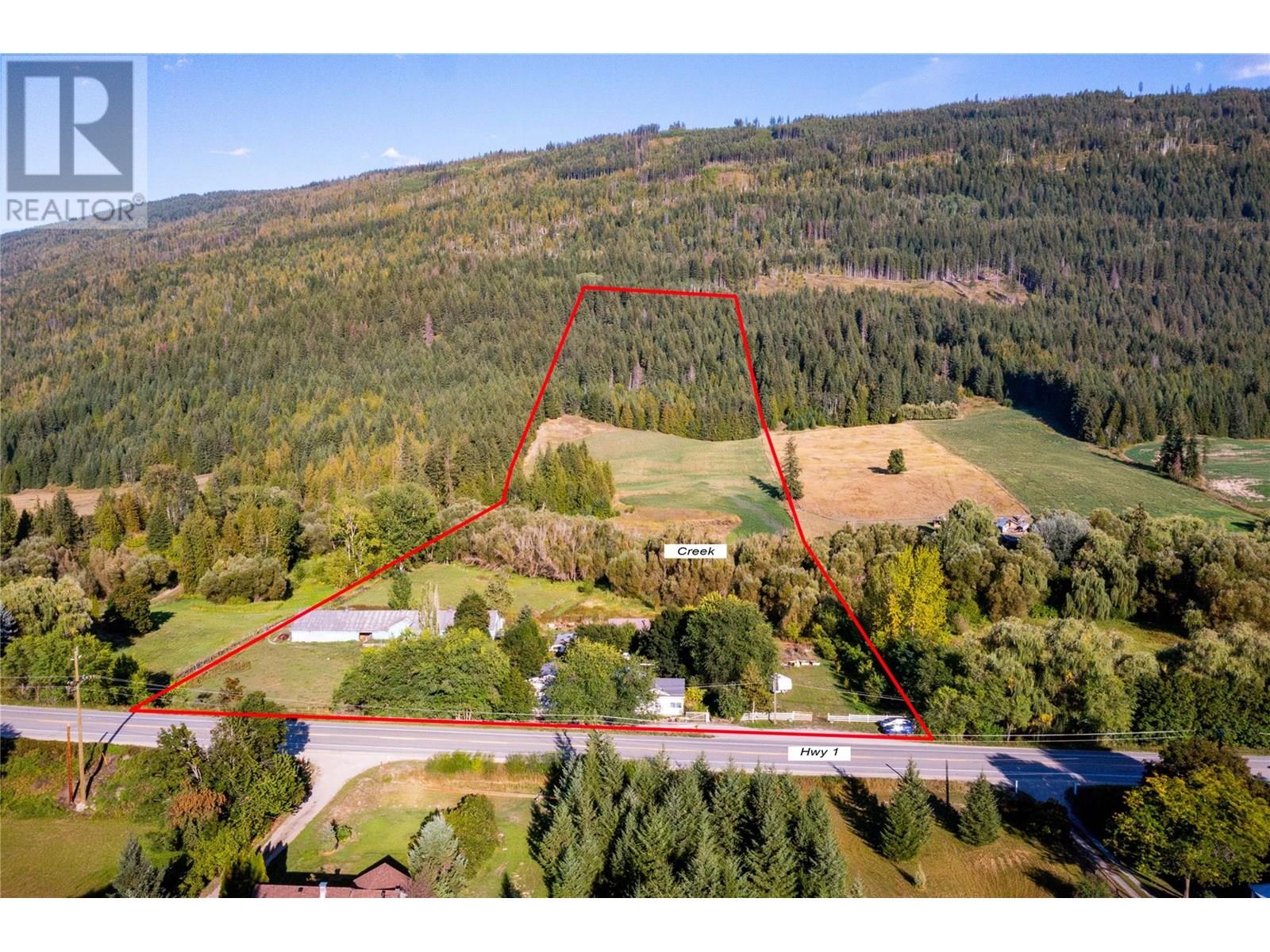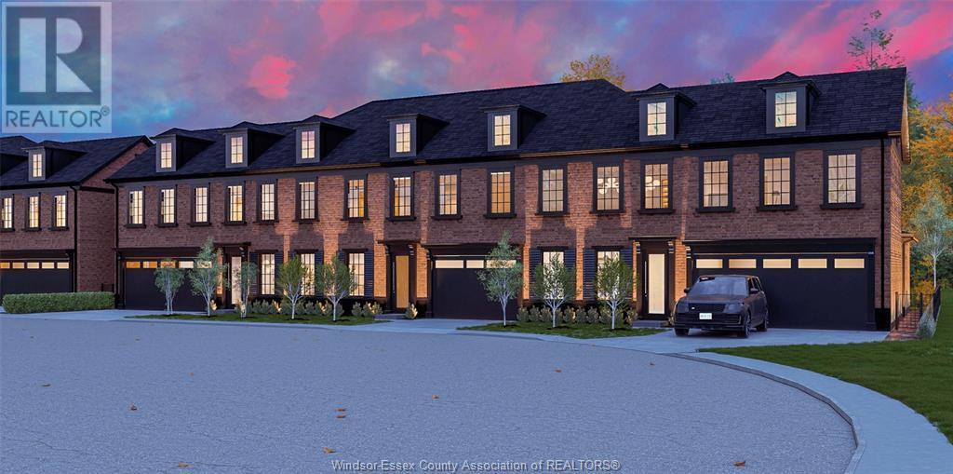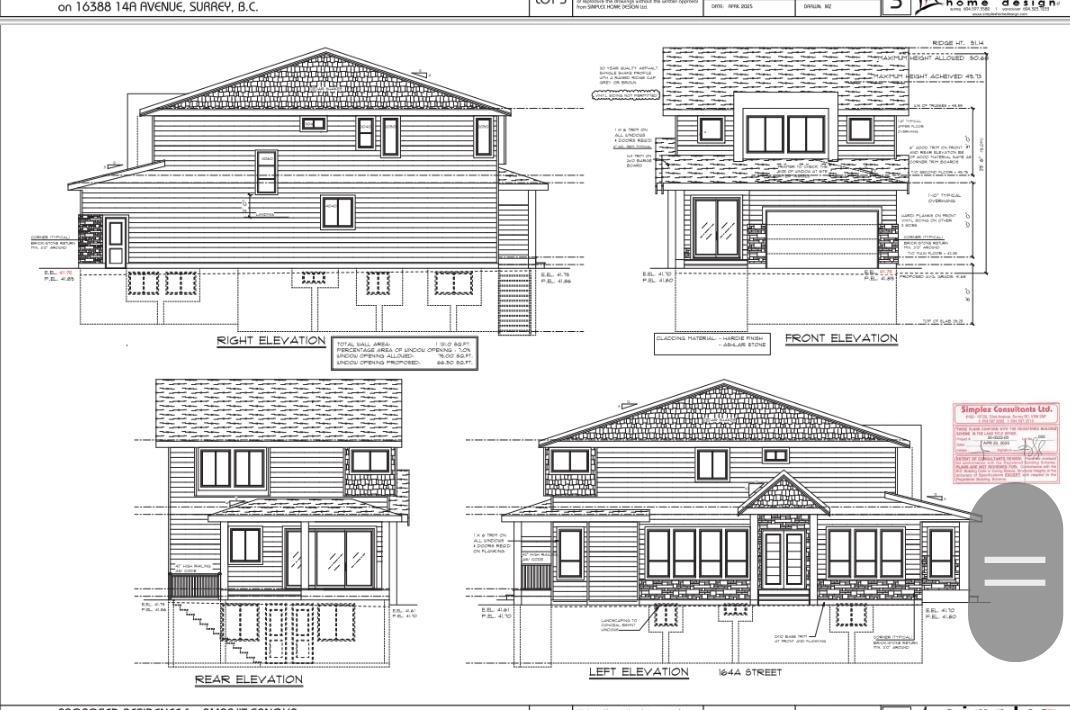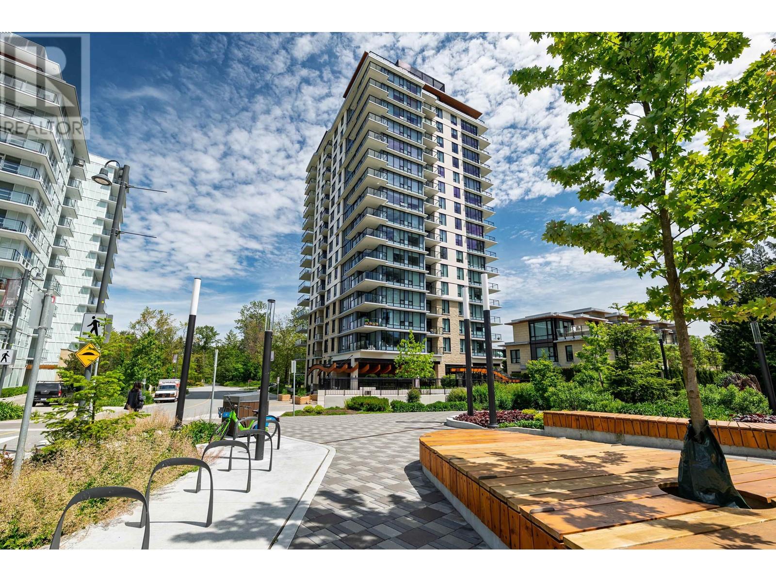16 6288 Beresford Street
Burnaby, British Columbia
Welcome to The Beresford, where this stunning 3 bed 3 bath townhouse offers an unparalleled blend of comfort and panoramic views. The home boasts a rooftop deck with breathtaking views of the North Shore Mountains, southern vistas, and even Mount Baker on clear days. The open-concept main living area includes a balcony with southern exposure, perfect for enjoying natural light. The primary bedroom features its own private balcony. This home comes with the added convenience of 2 parking spaces and 2 storage lockers. Nestled on a quiet, low-traffic street, it's a peaceful retreat while being centrally located. Schools in the catchment include Clinton Elementary and Burnaby South Secondary. (id:60626)
RE/MAX Crest Realty
101 1427 Duchess Avenue
West Vancouver, British Columbia
Pacific Horizon is a boutique concrete building, that offers an exceptional lifestyle. With just 2 suites per floor, this spacious 1,250 sf, 2 bed, 2 bath suite offers floor to ceiling windows that open onto a bright south facing covered patio. As well, this suite offers your own additional private 600 sf wrap around garden patio that is ideal for entertaining. Amenities include insuite laundry, 1 parking, 1 storage, guest suite for your visitors and a common rooftop patio with breathtaking ocean views. Ideally located in the desirable Ambleside neighbourhood, just steps to the seawall, shops and restaurants. Don't miss this rare opportunity to bring your own decorating ideas to this one of a kind suite in a meticulously maintained building that exudes pride of ownership! (id:60626)
Sotheby's International Realty Canada
1046 Henderson Drive
Kelowna, British Columbia
Designed to Impress & Built for Entertaining! If you're someone who loves to host but not mow, this stunning custom split-level home in Black Mountain is your perfect match! From the moment you enter, you’re met with sights of lush dark carpets offset by a versatile, crisp white decor showcased by sleek polished heated concrete floors in the main living area, a whisper-quiet geothermal system & integrated surround sound throughout. The open-concept kitchen & dining area is an entertainer’s heaven, featuring high-end stainless steel appliances, quartz countertops, soft-close cabinetry, and a massive accordian doors that blur the line between indoor and outdoor living. The living space boasts a custom-built entertainment wall, cozy fireplace & oversized windows that flood the home with natural light. Upstairs, you’ll find three spacious bedrooms ~ including a truly next-level primary suite featuring its own wet bar with beverage fridge, walk-in closet & private balcony accessed through another accordian door wall of windows. The ensuite? Pure luxury, with a deep soaker tub, custom glass shower and heated floors for ultimate comfort. Outside, the terrace is fully landscaped for minimal upkeep and maximum enjoyment! Featuring a multiple seating areas, a hot tub & sweeping views of the valley. Extras include luxe remote control blinds! There's plenty of wow at every turn, Move right in ~ No renos, No yardwork, just a sleek, stylish space ready for you to plan your next gathering! (id:60626)
RE/MAX Kelowna
7 Lake Bernard Drive
Sundridge, Ontario
Fabulous recreational residence on private level lakefront on beautiful, clean Lake Bernard. A 7km long lake that is famous for being the largest fresh water lake without an island in the world! The lakefront boasts a hard shallow sandy entry and a real sand beach which is a rare find. The beach swimming area will please swimmers of all ages. Spectacular sunrises...yes! The recreational residence is a sunlit open concept brick dream home that will wow the pickiest of buyers. 3 bedroom, 2 bathroom built in 2002, the residence boasts a design style that combines contemporary and traditional elements to create a sophisticated and comfortable cottage or home. Sought after open concept interior with hardwood floors throughout primary rooms. Minimalistic decor creates a relaxing vibe and absolutely beautiful living spaces. Gourmet kitchen new in 2021 with quartz countertop and glass backsplash. Centre island for your casual coffee chats and higher end stainless appliances with gas stove all new in 2021. Living room features a gas fireplace and a walk out to your quintessential screened room. Spacious primary bedroom has newly renovated bathroom with glass shower stall. Also main bathroom is freshly renovated and with a glass shower. Main level laundry, attached 1.5 insulated and drywalled garage with a pull down ladder in the ceiling offering storage in the loft above. Professionally landscaped with interlocking path to an adorable garden shed and the lake. Your own real sand beach and a dock for sitting at water's edge and parking your boats complete this ideal package. You will step into your perfect lakefront lifestyle in the vibrant community of Sundridge, walk to shops, cafe, restaurants and a short drive to your grocery store and other amenities. Driveway is interlocking and double wide. Hot tub and gazebo new in 2021, generator panel, central air conditioning, garage is heated as furnace is in that area, irrigation system. (id:60626)
Royal LePage Lakes Of Muskoka Realty
5375 Fasdon Court
Mississauga, Ontario
Large 3 Bedroom Detached Home In Quiet Court, Most Desirable Location, Open Concept, Combined Living & Dining Room, Family Room With Gas Fireplace, Large Kitchen & Breakfast Area Open To The Back Yard, Fully Finished Basement With A Separate Entrance From Garage, Interlock Walkway to Full Backyard. W/O To Large Fully Fenced Back Yard, Master Ensuite. Two Minutes To Bus Stop, Good Schools Area. (id:60626)
Master's Trust Realty Inc.
57 David Todd Avenue
Vaughan, Ontario
Absolutely Stunning! This beautifully renovated semi-detached in Sonoma Heights is a true showstopper. The open-concept main floor boasts a designer kitchen featuring hand-stone quartz countertops, a Blanco sink and faucet, and sleek black stainless steel appliances. Enjoy elegant hardwood flooring throughout, pot lights, California shutters, custom wainscoting, and a modern sliding door. The finished basement offers additional living space, ideal for a family room, home gym, or entertainment area. The spacious primary bedroom includes a walk-in closet and a stylish ensuite. Additional upgrades include a newer furnace, newer A/C 2021, eco bee thermostat, a newer roof 2020, new caulking around all windows and openings 2025, updated insulation in the attic 2020, and new exterior paint. Ducts were cleaned (2025), new dishwasher(2024) updated garage door, Large wood shed in the backyard, and a fully fenced backyard, perfect for entertaining. (id:60626)
RE/MAX Experts
70 De Rose Avenue
Caledon, Ontario
Welcome to this meticulously maintained 4-bedroom, 4-bathroom home nestled on a tranquil, family-friendly street in Bolton's sought-after west end. Situated on a generous, private ravine lot, this residence offers serene views of the Bolton Resource Management Tract owned by the Toronto and Region Conservation Authority (TRCA). Their wildlife tenants come to the fence and visit at times offering a peaceful lifestyle just minutes from downtown Bolton. The heart of the home is a renovated kitchen (2018) featuring granite countertops, glass tile backsplash, stainless steel appliances and a walkout to a stone patio with a fire pit perfect for entertaining. The main and second floors boast newer hardwood floors (2017) complemented by 5" baseboards and updated lighting (2024). The spacious primary suite includes a large walk-in closet and a sleek 4-piece ensuite with jacuzzi tub. Three additional generously sized bedrooms share a renovated main bath with granite counters. The fully finished basement (2024) boasts a stunning home theatre featuring stadium seating complete with automated reclining cinema chairs and electronic privacy blinds, ceiling mounted projector and surround sound speakers for the ultimate movie night experience! Additionally, this basement features a home gym with foam flooring, bar to entertain and refresh your guests, rec room, washroom and still plenty of space for storage. Significant updates include new windows (2017), roof (2024), flooring (2017), interior doors and closets (2018), and a new fridge (2020). Additional features: 240V outlet in the garage for Level 2 EV charging and a rented water heater ($17.09/month). Families will appreciate proximity to top-rated schools. Outdoor enthusiasts will enjoy nearby parks and trails, including Albion Hills Conservation Area, offering over 50 km of trails, and the Humber Valley Heritage Trail. This turnkey home combines modern updates with natural beauty. (id:60626)
Right At Home Realty
4350 50 Street Ne
Salmon Arm, British Columbia
28 acres, 2800+ sq.ft home with basement suite and I bedroom suite above garage, 12 acres in hay and some pasture, timber value, heated shop 24x24, barn 150x60, canoe creek runs thru property, This is a great property for multigenerational living and still have their own private space. Opportunity to raise some cattle or horse, put in a large garden. Great spot for on farm sales, with access right off Hwy, #1, 5 min to down town Salmon Arm, just over an hour to Kelowna Airport. Information displayed is believed to be accurate, all measurements are approximate and not to be relied on, if important they should be independently verified. (id:60626)
B.c. Farm & Ranch Realty Corp.
1680 Orford Road Unit# 16
Lasalle, Ontario
Notting Hill by Lapico Homes – a collection of townhomes inspired by London’s iconic neighbourhood. As a third-generation builder, Lapico blends craftsmanship with modern luxury, featuring reclaimed brick exteriors for sophistication and sustainability. Every detail reflects a commitment to quality and authenticity. Notting Hill is more than a residence—it’s a reimagining of style and tradition for contemporary living. The Oxford, the largest townhome in the collection, offers over 2,500 sq ft with 4 bedrooms and 4 baths. Ideal for families or entertainers, it features a main-floor primary suite with ensuite and walk-in closet. The open-concept kitchen flows into spacious living areas, with a formal dining room and family room. Upstairs, a second primary suite with spa-inspired ensuite and walk-in closet. Customization options, including a finished lower level, allow you to personalize your space. Photos depict the model. (id:60626)
RE/MAX Capital Diamond Realty
Jump Realty Inc.
1423 164 Street
Surrey, British Columbia
Rare Opportunity in South Surrey! Ready to build corner lot can build 3 level house with legal suite and potential for coach house, 4792 sqft. good size lot with 39.21 feet frontage, fully serviced lot with R4 Zoning, building plan is available, nice quiet neighbourhood, Close to shopping, dining & recreation Just a short drive to beaches & parks Convenient access to transit & major routes. (id:60626)
Century 21 Aaa Realty Inc.
Range Road 254
Rural Vulcan County, Alberta
Large house, Large shop, Large property! Not very often does a property of this caliber come up for sale. The land consists of 108 acres of natural never broke grassland that is fully fenced and cross fenced. At 1860 square feet the main area of the house will accommodate a large family or entertaining friends. An open floor plan, Vaulted ceilings, 3 bedrooms, 1.5 baths (plus en suite), family room, sitting room, fireplace, breakfast nook and kitchen make up some features of the main floor. On the west side of the house there is a 350 sq ft fully enclosed sun room with 4 skylights. Attached to the sun room is a 420 square foot deck. The front entry also has a partially covered 250 square foot deck. Down stairs has been framed with an additional 2 bedrooms, also a 3rd bedroom is possible. There is a 750 square foot double over sized attached garage on the south side of house. You can access the main level of the home from this garage. Above this garage is an additional 750 sq foot vaulted area, with deck , which is ample room for any purpose you might require. Facing east there is a triple over sized attached garage. From this space you can access the basement of the home. As you can see there are multiple options for this home; anything from hobbies, collections, home office spaces, even possible shared accommodations. Just north of the home sits the shop. At 3300 square feet on the main level and 2000 square feet on the upper level, the sky is the limit with possibilities. So whether you are into horses, cows, pigs, chickens, cars, trucks or a home business, this place is for you. Being that this property is still being worked on, there are plenty of options when it comes to finishing it out and possession. Call your favorite agent today to book an appointment!!! 2023 renovations. -All the ceilings in the home have been scraped and re textured. The whole house has been painted.The roof gables have been done with smart board. Stone corners on both attached garages. Exposed aggregate sidewalks. New exterior lights. Power, water,sewer,gas all ran to the shop. New for 2025!!! All new flooring through main floor. Masive 4 zone septic field installed. More lanscapimg has been done. A large garden area has been put in. Heavy duty commercial door opener in the shop. (id:60626)
Century 21 Foothills Real Estate
308 5410 Shortcut Road
Vancouver, British Columbia
RARE HIGH VALUE 2B2B in UBC CAMPUS!Discover elevated living at Cedar Walk by Polygon, where academic prestige meets natural serenity. Nestled next to the lush trails of Pacific Spirit Park and just steps from UBC, this refined concrete residence blends urban convenience with West Coast beauty. Walk to University Village, Point Grey shops, or top schools like Norma Rose Point. Inside, enjoy a chef´s kitchen with marble details, high-end Miele & Liebherr appliances, spa-like bathrooms, and year-round comfort with A/C. Comes with 1 parking and an incredible 4 storage lockers. A rare opportunity for smart living in UBC´s most desirable address! (id:60626)
Laboutique Realty

