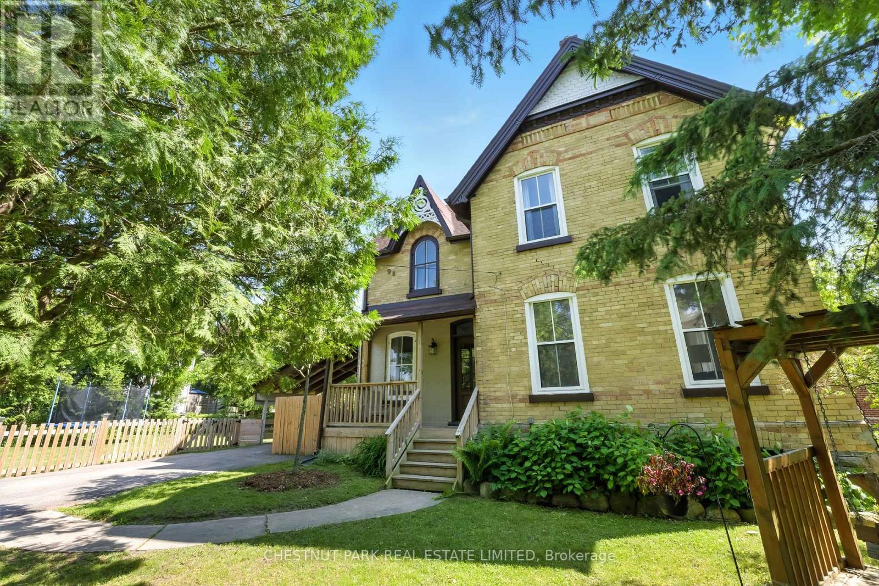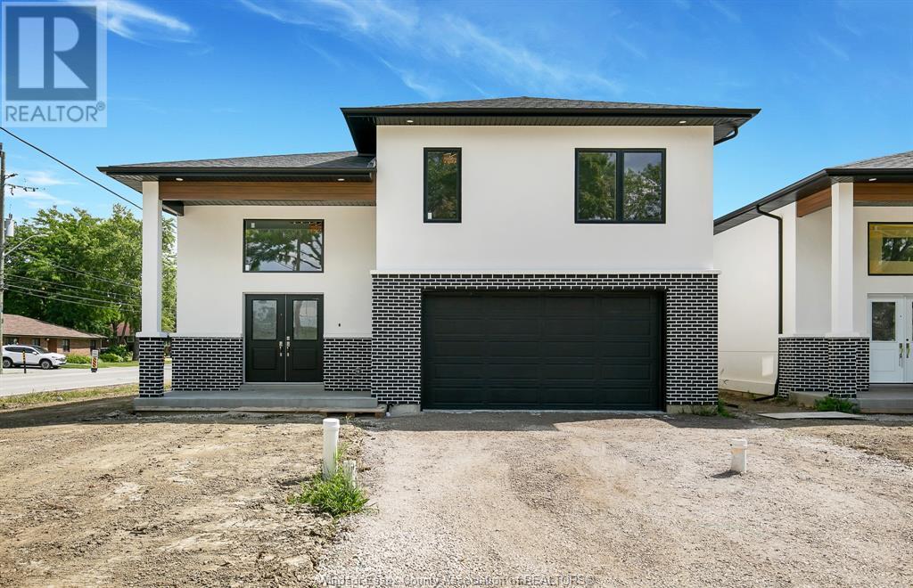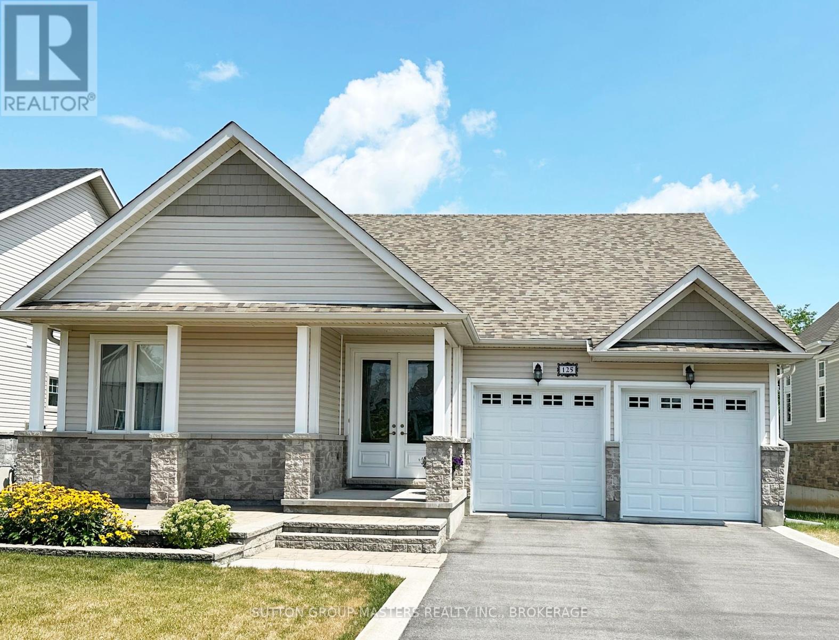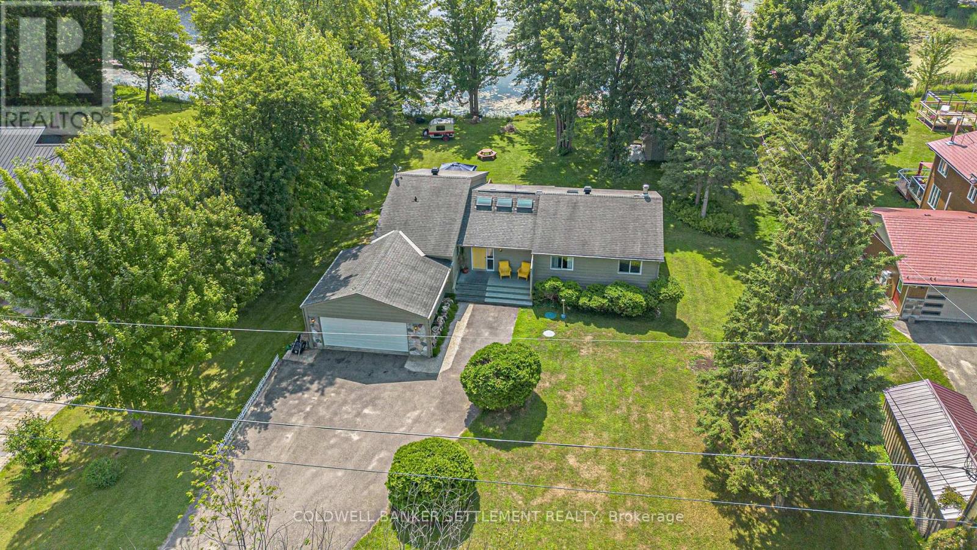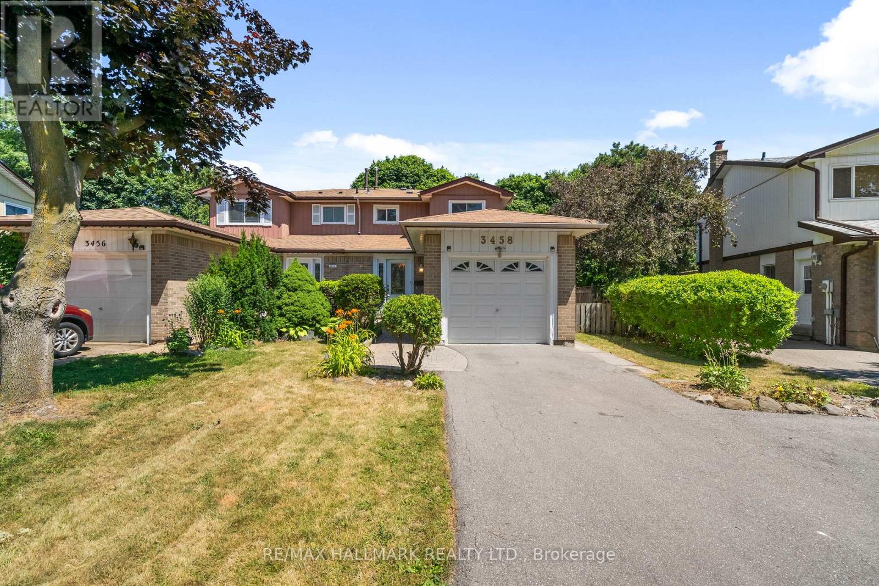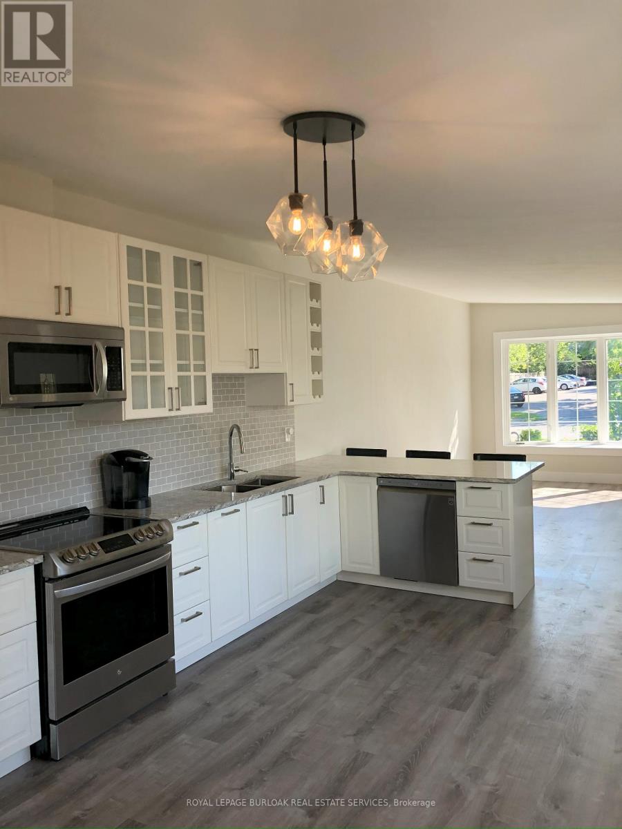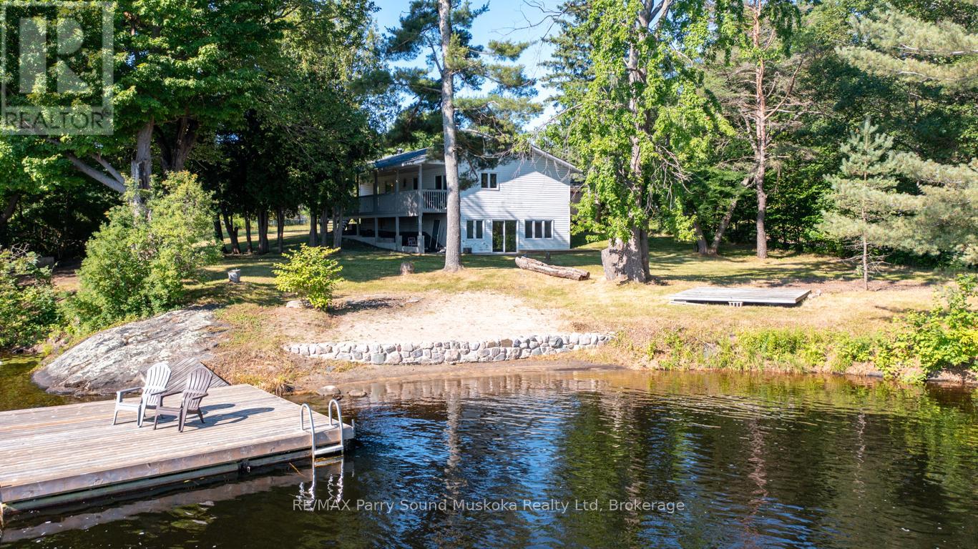1335 Rudlin St
Victoria, British Columbia
Come view this charming townhouse nestled in a peaceful, garden-wrapped corner of Victoria, this spacious 4-level townhome offers 2,337 sq ft of well-designed living space, including two upper-level bedrooms with their own bath and natural light from beautiful skylights, this home is ideal for families or those seeking extra room to grow. Step inside to discover elegant bamboo flooring, a wood burning fireplace, and a large master bedroom with well-maintained carpet. Surrounded on three sides by a gorgeous and relaxing shared garden space along with friendly neighbors who have the greenest of thumbs. Whether you are enjoying the bright and airy ambiance inside or the comfort of your deck, this home is ready to be lived in and loved. Walking distance from schools for all ages as well as the ever-quaint neighborhood of Fernwood and close to downtown, you can comfortably live here car free, though it comes with two parking spaces. Book your showing today. (id:60626)
Sotheby's International Realty Canada
98 Reach Street
Uxbridge, Ontario
Fully renovated 4 bedroom home with thousands spent on recent upgrades including all new windows, gorgeous front entry door, new deck, fence, driveway & so much more. This 2,000 square foot family home is set back on a large lot (0.2 acres) and privatized by the surrounding mature trees. Inside, 9 foot ceilings, oversized windows and hardwood are seen throughout both levels making the home feel open, airy and bright in every space. The open concept living/dining is spacious and great for large gatherings or casual family life. A pretty eat-in kitchen features solid wood cabinetry, all new appliances, granite counters, space for a breakfast table, and a walk-out to private deck. Enjoy family barbecues in the summer, or entertaining friends around the firepit. Upstairs are 4 bedrooms, a 3 piece bath, office/reading nook, and convenient second floor laundry. Left open by the current owners for ease of use, the laundry could be closed in if preferred. Outside, the fully fenced backyard enjoys a new deck, newly added irrigation & thousands spent on new trees. Centrally located and walking distance to all your favourite Uxbridge amenities - Walk to town shoppes, parks, and schools! This home has it all: turnkey, private yard, central, spacious and loaded with upgrades!! *Pre-Inspection report available* (id:60626)
Chestnut Park Real Estate Limited
4936 Worcester Drive Sw
Calgary, Alberta
Newer upgrades and extensively upgraded inside and out, including a top-quality. It offers over 1,800 square feet of carefully designed, above-ground living space with a fully developed basement providing extra bedrooms, TV room, a full bath and laundry. Extra features include custom kitchen cabinetry with stainless steel appliances; new, large windows throughout; three and a half baths; hardwood throughout; high-end acrylic stucco exterior, unobstructed green-space views and a double detached garage. With Edworthy Park’s south entrance just steps away, a fully fenced yard and a beautiful, mature-treed neighbourhood you can enjoy every season to its fullest. Great local schools, extensive community activities, skating, tennis, golf, shopping, quick access to the mountains and just 10 minutes to downtown. (id:60626)
Royal LePage Mission Real Estate
54 6885 184 Street
Surrey, British Columbia
Duplex style rancher at 'CREEKSIDE CLAYTON HILLS'! 55+ gated complex, well maintained & managed complex (recent fences & roofs). Double attached garage plus 2 more vehicles on apron & plenty of visitor parking. Clubhouse w/kitchen, billiard room, lounge and exercise area. Fresh paint on walls, baseboards, interior doors & all new vinyl flooring & prof. cleaned - move in ready! High Efficiency furnace, heat pump (A/C) & H/W heater less than 4 years old. Kitchen with quartz counter tops + undermount sink and ensuite has heated floors. California blinds in eating area/family room, leads to large, eastern exposed, private covered patio. Unit located next to green area and will be short walk to Skytrain Station. No better way to downsize! Open Sunday, July 27, 1-3, Pull up to gate for access. (id:60626)
Sutton Premier Realty
1702 Mark Avenue
Windsor, Ontario
Spectacular Brand new R-Ranch w/bonus rm in a highly sought after South Windsor area. Appx 3000 sqft living space, 4+2 bdrms, 3 full baths (1 ensuites), 2 full kitchens, grade entrance, and Double car garage. Spacious Double Heighted foyer welcomes you with high ceiling, Open Concept large liv rm and din rm & beautiful eat-in kitchen w/center island, granite counter tops. Upstairs offers a massive primary suite w/ gorgeous ensuite bath w/glass shower and Main flr has 3 bdrms, and a full bath. Fully finished lower lvl, fam rm, two lrg bedrooms, and a full bath, full kitchen w/eating area and Grade Entrance to the back. Perfect for a large Family or two. Close to Best Schools,(Massey, Northwood & Ecole Secondaire De-Lamothe-Cadillac) USA Bridge, Windsor Mosque, Highways, Shopping and much More. Lot size: 108.42 ft x 45.99 ft x 93.42 ft x 20.91 ft x 31.13 ft! (id:60626)
Lc Platinum Realty Inc.
125 Country Club Drive
Loyalist, Ontario
Welcome to125 Country Club Drive, Loyalist Lifestyle Community, Bath. Beautifully maintained 2050 sq ft bungalow nestled in the picturesque and historic Village of Bath. Set along the 17th green of the renowned Loyalist Golf and Country Club, this 3+1 bedroom, 3.5 bath home offers a bright, cheerful atmosphere with thoughtful upgrades throughout. The open-concept main floor features a spacious living area anchored by a gas fireplace and a stunning wall of windows that frame the expansive rear yard and golf course beyond. The primary bedroom includes a walk-in closet, ensuite bath, and sliding doors that lead directly to the full-length deck perfect for morning coffee or evening relaxation. Bedrooms two and three are connected by a convenient Jack and Jill bathroom, ideal for guests or family. A bright, modern, functional kitchen completes the main floor. The professionally finished lower level adds significant living space, including a 4th bedroom, 3-piece bath, family room, hobby/exercise area, and a well-equipped workshop. Step outside to a beautifully landscaped yard with a full-width deck offering panoramic golf course views, an entertainers dream. Located just 15 minutes west of Kingston, the Village of Bath boasts a vibrant community lifestyle with a full-service marina, championship golf, pickleball courts, parks, and established local businesses. This home comes with a Community membership, providing access to the year round clubhouse facilities and seasonal pool and hot tub. VILLAGE LIFESTYLE More Than Just a Place to Live. (id:60626)
Sutton Group-Masters Realty Inc.
113 Rose Mac Drive
Drummond/north Elmsley, Ontario
Located in the heart of Rideau Ferry where you can walk to a popular restaurant, corner store/gas/LCBO, sewing/craft store, beach, boat launch & marina! This year-round waterfront home sits on a paved township road 10 min. to Perth & 1 hour to Ottawa or Kingston. It provides school bus & garbage pick-up right at the door. Nature enthusiasts will love the natural waterfront, but there is good depth to park a boat & gain access to the main channel of Lower Rideau Lake, which is part of the UNESCO World Heritage Waterway! Features of this Viceroy-styled bungalow include ceramic & hardwood floors throughout, open concept design with large eat-in kitchen which has built-in appliances, dining/den has patio door to lakeside deck, sunken living room, foyer with skylights & powder room, main floor laundry with access in from the double attached garage, primary bedroom with 3-piece ensuite bath + 2 other bedrooms on the main floor & main bathroom. The lower level is mostly finished with large walk-out family room and woodstove, 4th bedroom area & large utility/storage/workshop space. Don't miss the cute bunkie or storage building & deck at the lake. Beautiful level .98 ac. property with 127 feet of frontage. (id:60626)
Coldwell Banker Settlement Realty
7 Dunlop Court
Brampton, Ontario
Wow, This Is An Absolute Showstopper And A Must-See! Priced To Sell Immediately! This Stunning 3-Bedroom Home With A Bachelor Suite New Legal Basement Apartment Offers Exceptional Curb Appeal And Incredible Value (Approx $75,000 Spent On Luxury Upgrades). With Approximately 1,900 Sqft Of Total Living Space, Including The Newly Built Legal Basement Suite, This Property Is Ideal For Both Families And Investors Alike! Step Into A Thoughtfully Upgraded Home That Seamlessly Combines Comfort, Style, And Income Potential. The Basement Apartment Is Fully Legal, With Two-Unit Dwelling Registration Completed In October 2024, And Currently Rented For $1,250/Month (Previously $1,300), Offering Immediate Rental Income. Each Unit Features Private Laundry, Ensuring Convenience And Independence! Enjoy Quartz Countertops In Both Kitchens And All Washrooms, Creating A Clean, Modern Look Throughout. The Main Floor Offers A Separate Living Room, Perfect For Entertaining Or Relaxing With Family! Exterior Upgrades Include New Concrete Work, Fresh Lawn Sodding, And A New Lennox AC Installed In August 2024 With A 10-Year Extended Warranty. Additional Enhancements Feature A New Cooktop (Jan 2024), Main Unit Washer & Dryer (Oct 2024), Blow-In Attic Insulation, And Rockwool SafenSound Insulation In The Basement Ceiling For Soundproofing! This Home Is Equipped With Fully Owned Smart Security Features Including Wired CCTV With DVR (No Subscription), A Digital Lock, Video Doorbell, Garage And Door Motion Sensors, And Three Water Leak Sensors! Stylish Touches Complete The PackageNew Zebra Blinds On The Main Floor, Honeycomb Blinds In Upstairs Washrooms, And Fresh Curtains In The Bedrooms! ((( Walk-In Distance To Mount Pleasant GO Station, Perfect For Daily Commuters!)) Near Lake Louise Parkette! A True Turnkey Home Offering Modern Living, Rental Income, And Peace Of MindDont Miss Out On This Exceptional Opportunity! (id:60626)
RE/MAX Gold Realty Inc.
3458 Martins Pine Crescent
Mississauga, Ontario
Nestled on a quiet, family-friendly crescent, this home is just minutes from lush parks, top-rated schools, walking trails, and convenient amenities. Easy access to highways, public transit, and vibrant shopping districts make this location ideal for daily life and weekend adventures. Spacious & bright layout, generous foyer leads into a welcoming living room with oversized windows and natural light and walk out to a pie shaped, private, rear lot. Open-concept great room seamlessly connects to the kitchen, the ideal hub for modern living. Upgraded kitchen features stainless-steel appliances, neutral countertops, ample cabinetry, and a breakfast area for eating with side yard access. Large primary suite will fit a King sized bed and overlooks backyard.Generously sized additional bedrooms. Two more bright and well-proportioned bedrooms perfect for children, guests, or a home office. Fully finished lower level ideal for a media room, exercise space, or play area. Space for bonus rooms and additional storage. Double driveway accommodates multiple vehicles plus guest parking. You will not want to miss this one! (id:60626)
RE/MAX Hallmark Realty Ltd.
1135 Tavistock Drive
Burlington, Ontario
Welcome to this Beautifully Upgraded FREEHOLD Townhouse on a quiet cul-de-sac in North Burlington offering Gourmet Kitchen, LVF Flooring, newer bath. 3 spacious bedrooms, finished, lower level (ideal for entertaining) and walk-out to private yard. This home is perfectly located with Quick Access to Major Highways, Public Transportation, Schools, Shopping, Dining and Recreational Facilities. (id:60626)
Royal LePage Burloak Real Estate Services
149 William Street
Parry Sound, Ontario
RARE IN TOWN RIVERFRONT HOME! PEACEFUL WATER VIEWS OVER THE SEGUIN RIVER! 294.9 ft Contour Shoreline, Natural sandy beach, Private dock, Convenience of Town water & sewer, Park-like setting, Detached garage/dry boathouse, This spacious 3 bedroom, 3 bath home is ideal for retirees or growing families, Offering main floor laundry, Primary bedroom with walk out to a large deck overlooking the water, Open concept design, Large principal rooms, Main floor family room, Classic covered front porch viewing water, Bright walkout lower level offers bedroom, 3rd bath, Recreation room with walk out, New shingles, 2020, Natural gasfurnace & central air, IDEAL LEVEL LOT!, Perfect for family fun, gatherings, gardening, Desirable .83 Acre waterfront Home or Vacation Lake House! (id:60626)
RE/MAX Parry Sound Muskoka Realty Ltd
25 - 2275 Credit Valley Road
Mississauga, Ontario
Welcome to this beautifully upgraded, move-in ready townhouse in the heart of family-friendly Erin Mills! Featuring over $100K in premium upgrades (full list available at property), this meticulously maintained home offers a spacious, open-concept layout with 3 bedrooms, 2 full bathrooms, 2 powder rooms, a finished basement, and ample storage. Enjoy a modern kitchen, cozy living and dining areas, and a private patio perfect for entertaining. Includes Garage + 1 additional parking spot. Located in a top-ranked school district (John Fraser, Gonzaga, Credit Valley) with nearby daycares. Steps to Erin Mills Town Centre, Credit Valley Hospital, GO & Mi-Way transit. Community amenities include outdoor pool with lifeguard, snow removal, and landscaping. Quick access to Hwy 403, parks, and trails ideal for families and first-time buyers! Seller is motivated price is negotiable! Don't miss this rare opportunity! (id:60626)
Century 21 Property Zone Realty Inc.


