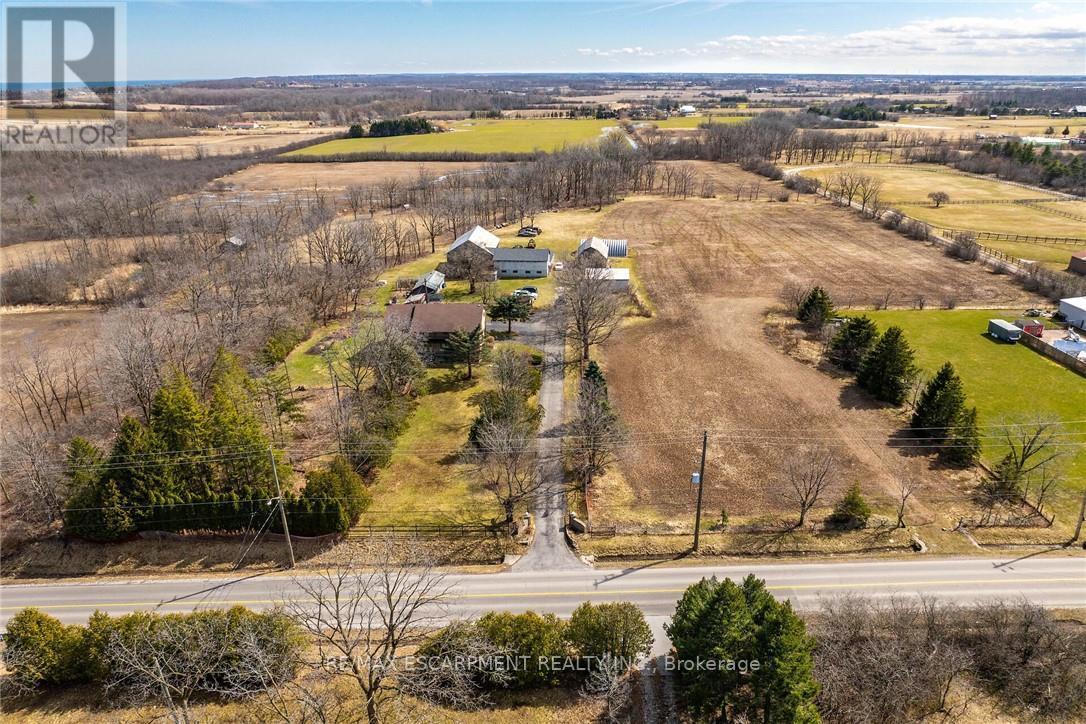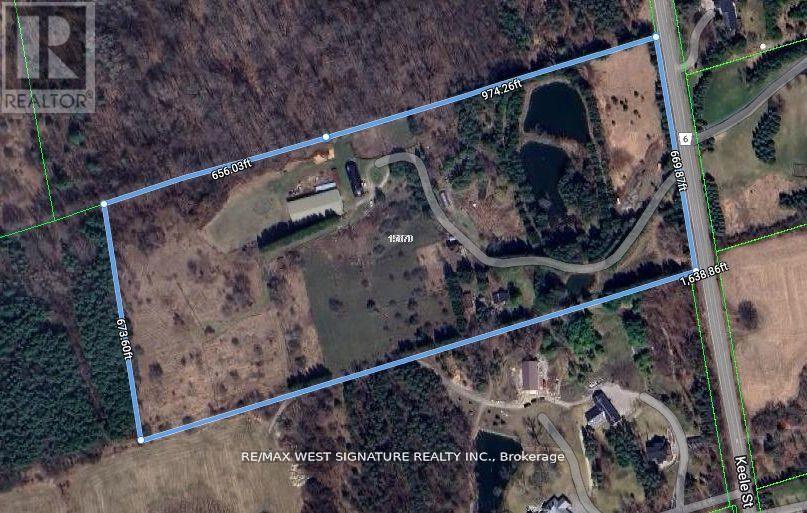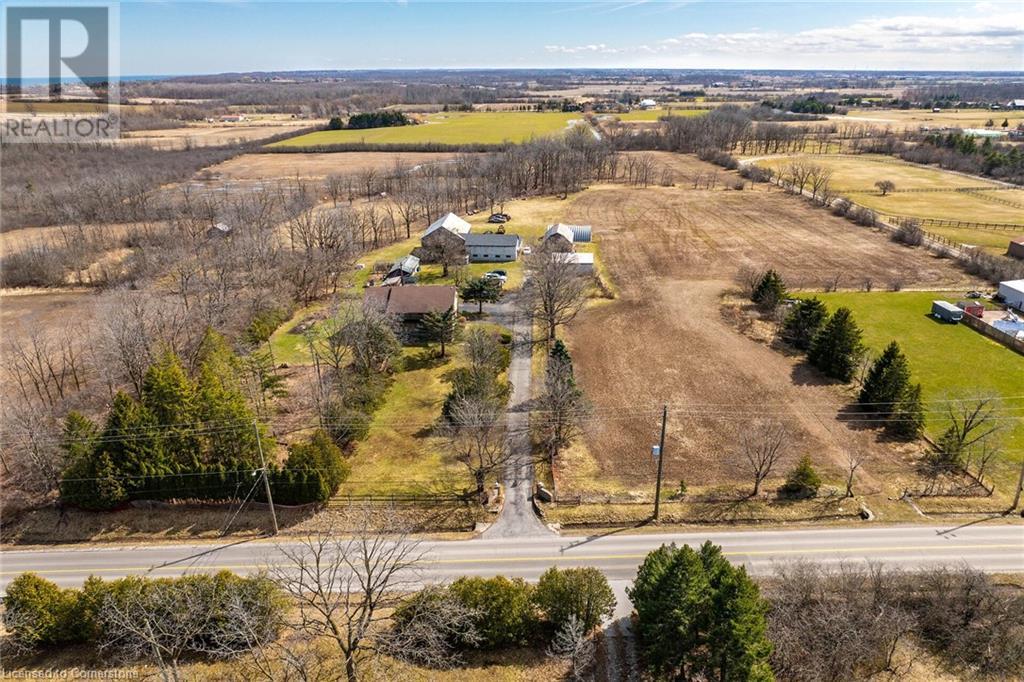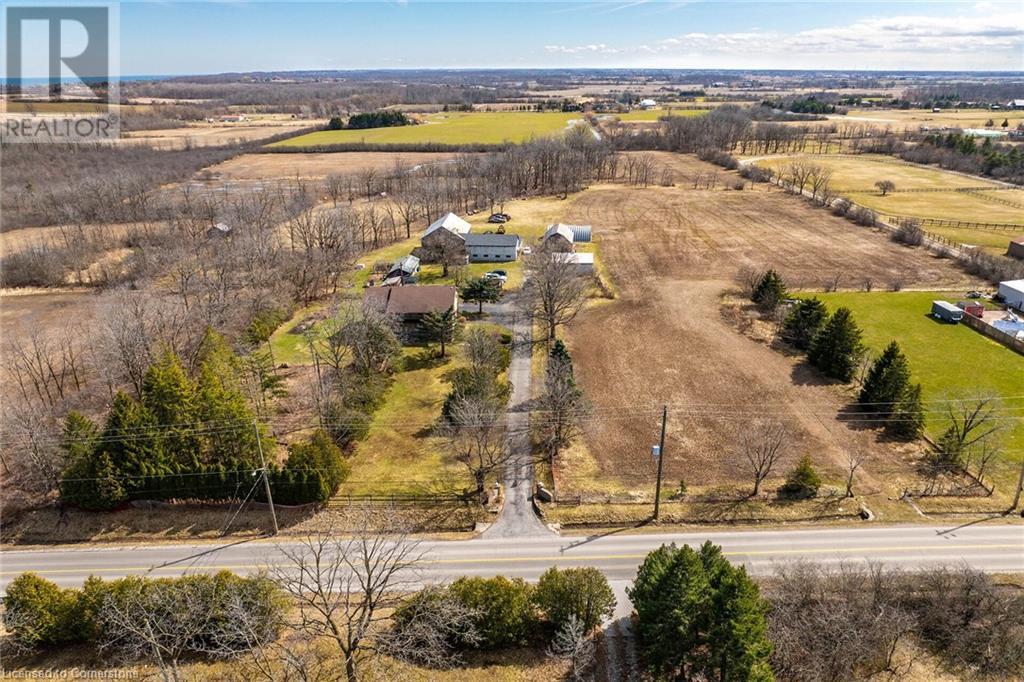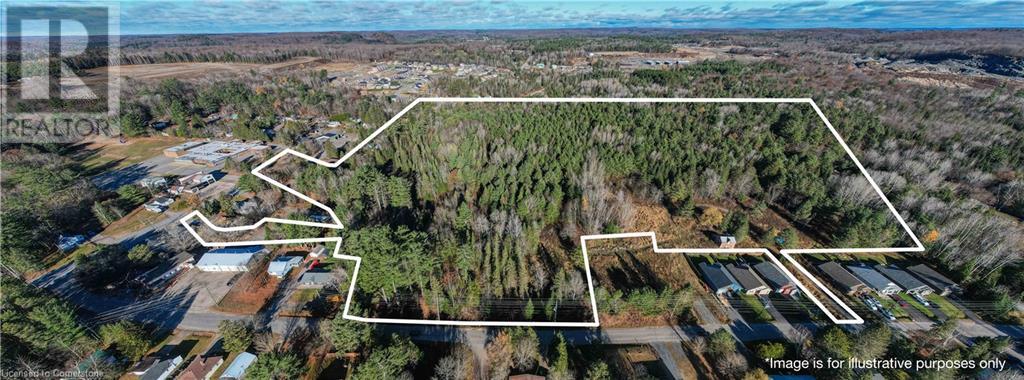492 Second Road E
Hamilton, Ontario
Pride of original ownership is evident throughout this 6 bedroom, 3 bathroom Custom Built Estate home on sought after Second Road East situated perfectly well back from the road on picturesque 28.37 acre Estate property with perfect mix of workable land & forest/bush area. Stately curb appeal with paved driveway, front gated entry, multiple outbuildings including workshop / garage with concrete floor, Quonset hut, multiple barns, attached garage, & detached garage. The interior layout includes over 4500 square feet of living space highlighted by eat in kitchen, dining area, family room with fireplace, living room, MF office, 3 pc bathroom. The upper level features 5 bedrooms including large primary suite with ensuite bathroom, & primary 5 pc bathroom. The finished lower level includes walk out separate entrance allowing for Ideal in law suite / multi generational set up, rec room, kitchenette, bedroom. Rarely do properties with this location, size, & acreage come available for sale. (id:60626)
RE/MAX Escarpment Realty Inc.
31103 Windhorse Drive
Rural Rocky View County, Alberta
Welcome to Windhorse Manor, where refined luxury meets awe-inspiring mountain views. Built in 2020, this architectural showpiece offers a total of 7,954.4 square feet (including basement) of impeccably crafted living space, including a fully finished basement. With 6 bedrooms and 8 bathrooms, every inch of this home exudes elegance, functionality, and thoughtful design.Step into the grand foyer and be greeted by an open-to-below layout that frames the panoramic Rocky Mountain backdrop—an ever-changing masterpiece visible from every angle. Expansive windows bathe the home in natural light, highlighting the exceptional craftsmanship and timeless finishes throughout.At the heart of the home lies a gourmet kitchen designed for culinary excellence, featuring top-tier built-in appliances, an oversized island, and a separate spice kitchen. 9-foot ceilings and engineered hardwood floors create an airy, sophisticated atmosphere ideal for everyday living and entertaining alike.Host with ease on the spacious deck and patio, complete with a BBQ gas line—perfect for summer gatherings and alfresco dining. Downstairs, discover a full entertainment oasis: a private home theatre, home gym, recreation room, and wet bar, complemented by a stunning wine cellar. There’s even space allocated for your very own sauna retreat.Car enthusiasts will appreciate the heated triple car garage plus a dedicated RV garage, offering ample room for all your vehicles and toys. Every detail of this home has been curated to enhance your lifestyle.Nestled in the prestigious, serene community of Windhorse Manor, this estate combines tranquility with convenience—set against the beauty of Alberta’s natural landscape.Don’t miss your chance to own this truly unparalleled residence. Contact us today to book your private showing and step into the luxury of Windhorse Manor. (id:60626)
RE/MAX Real Estate (Mountain View)
81 Hamilton Street N
Hamilton, Ontario
Welcome to this truly incredible investment property in the heart of Waterdown. This 6-plex has been meticulously maintained and updated by the original owner. Each apartment features two good sized bedrooms, in-suite laundry, a storage room AND boasts 1,250 square feet! This building is currently generating loads of income with a potential to increase revenue by 31%!! Parking will never be an issue, as this property has space for 10 vehicles and has potential to rent more from the neighbouring property. The building practically runs itself - landscaping, snow removal and garbage removal all are done by the tenants. It doesnt get any more TURN-KEY than this! RSA. (id:60626)
RE/MAX Escarpment Realty Inc.
29 Laren Street
Wahnapitae, Ontario
This is not your average income property. Set on a quiet dead-end street in a serene, residential pocket just 10-15min from New Sudbury. This rare and versatile investment sits on 1.2 acres and offers 18 total units, made up of eight two-storey townhomes & a 9-unit apartment building with a large five-bedroom, two-storey home attached. Each of the eight townhomes features three bedrooms, one-and-a-half bathrooms, a full basement, and a private backyard. With no shared common areas and separate entrances, they feel just like single-family homes. Even better, all townhomes are separately metered, and tenants pay their own heat, hydro, and water—keeping your operating expenses low and predictable. Each unit is heated by its own forced-air natural gas furnace and has its own water heater. The nine-unit apartment building offers a solid, stable tenant mix and includes access to coin-operated laundry, secure storage lockers, and is heated by newer, high-efficiency Viessmann gas boilers. Attached to the apartment block is a spacious 5-bedroom home perfect for an owner-occupier or as a premium rental. It features its own laundry room, vaulted ceilings, a den, a four-piece and a two-piece bathroom, an attached garage, and a massive detached 24’ x 50’ triple-car garage. This is a truly unique opportunity to own a turn-key income-generating property with tremendous value. Don’t miss your chance to invest in something special with exceptional unmatched long term upside and retention. Current rents leave remarkable potential for future growth. (id:60626)
Real Broker Ontario Ltd
3321 Vineyard View Drive
West Kelowna, British Columbia
WINE, VIEWS & LUXURY LIVING in this 5-Bedroom, 6-bathroom elegant West Kelowna estate with pool. Enjoy over 4,600 sqft of relaxed luxury, with incredible unobstructed views of Okanagan Lake and the iconic Mission Hill Winery tower. Inside, beamwork, wide-plank hardwood floors, and tumbled limestone tile lead the way to the sun-drenched great room with soaring ceilings, custom built-in bookshelves, and one of two fireplaces. The chef’s kitchen is a showstopper with Thermador and Bosch appliances, granite countertops, and a walk-in pantry. Designed for flexibility, the main floor also includes a separate family room with wet bar. Upstairs, the spacious primary suite is a private retreat with a spa-inspired ensuite featuring a stand-alone tub, oversized glass shower, and custom walk-in closet.Three more bedrooms, one with ensuite, and a flexible bonus room complete the upper level. Built with lasting quality, this home features a Navien hot water system, triple car epoxy garage, and refined craftsmanship. The professionally landscaped, private yard backs onto green space. Plus a solar-heated pool with a brand-new automatic cover sets the stage for unforgettable summer days. Entertain beneath a custom-built gazebo or lounge on the expansive covered and uncovered patios.Located just minutes from schools, beaches, golf courses, the West Kelowna Wine Trail, and shopping. Whether you're hosting or relaxing, this property offers the best of Okanagan living. (id:60626)
RE/MAX Kelowna
#111 25015 Twp Road 544a
Rural Sturgeon County, Alberta
Exquisite WALKOUT bungalow with over 6100 sqft of living space, offering EXTENSIVE renovations, 6 bedrooms, 5 baths, walnut hand scraped hardwood, & stone flooring throughout. The NEW gourmet kitchen showcases DeWils cabinetry, Cambria quartz counters, & PREMIUM Wolf & Subzero appliances. Dining is extended to an outdoor kitchen & covered deck with fireplace & motorized screens. The primary suite offers a stunning 5pc ensuite & luxury walk-in closet, while 2 bedrooms share a Jack & Jill bath. The lower level is ideal for entertaining with HEATED floors, home theatre, gym, family/games room, a NEW fully equipped wet bar, 3 more bedrooms, 5pc bath with steam shower, & storage. Nestled on a .96 acre reverse pie lot with mature landscaping for privacy, water feature, & putting green. The 2800sqft DREAM GARAGE includes an RV BAY to accommodate all your parking & hobby needs. Additional upgrades include new furnace, boiler, windows, blinds, doors, lighting, staircase & much more! (id:60626)
RE/MAX Elite
15670 Keele Street
King, Ontario
25 Acre + Farm /Equestrian/Investment Property in Great King Location! Beautiful Grounds with mature trees ponds + Trails! Property features 3 Homes, a 13 Stall Barn with Living suite on 2nd Floor, 10,400 Sq Ft Open Span Area & 6 Paddocks. Note: Main House is Approx. 6000 sq ft and Unfinished ( at studs/insulation Stage). 2nd house is small 3 bedroom + 1 Bath. 3rd House is 700 sq ft, 3 bedroom Cottage. All Structures need work and being sold "As Is", "Where is" Great Investment, Low Taxes, Great Value!! (id:60626)
RE/MAX West Signature Realty Inc.
492 Second Road E
Stoney Creek, Ontario
Pride of original ownership is evident throughout this 6 bedroom, 3 bathroom Custom Built Estate home on sought after Second Road East situated perfectly well back from the road on picturesque 28.37 acre Estate property with perfect mix of workable land & forest/bush area. Stately curb appeal with paved driveway, front gated entry, multiple outbuildings including workshop / garage with concrete floor, Quonset hut, multiple barns, attached garage, & detached garage. The flowing interior layout includes over 4500 square feet of well planned living space highlighted by eat in kitchen with ample cabinetry, formal dining area, family room with fireplace, living room, MF office, 3 pc bathroom, MF laundry, & welcoming foyer. The upper level features 5 bedrooms including large primary suite with ensuite bathroom, & primary 5 pc bathroom. The finished lower level includes walk out separate entrance allowing for Ideal in law suite / multi generational set up, rec room, kitchenette, bedroom, cold cellar, & ample storage. Conveniently located minutes to amenities, shopping, Lake Ontario, & easy access to QEW, Red Hill Parkway, & GTA. Rarely do properties with this location, size, & acreage come available for sale. Call today for your private viewing of this Desired Stoney Creek Estate. (id:60626)
RE/MAX Escarpment Realty Inc.
492 Second Road E
Stoney Creek, Ontario
Pride of original ownership is evident throughout this 6 bedroom, 3 bathroom Custom Built Estate home on sought after Second Road East situated perfectly well back from the road on picturesque 28.37 acre Estate property with perfect mix of workable land & forest/bush area. Stately curb appeal with paved driveway, front gated entry, multiple outbuildings including workshop / garage with concrete floor, Quonset hut, multiple barns, attached garage, & detached garage. The flowing interior layout includes over 4500 square feet of well planned living space highlighted by eat in kitchen with ample cabinetry, formal dining area, family room with fireplace, living room, MF office, 3 pc bathroom, MF laundry, & welcoming foyer. The upper level features 5 bedrooms including large primary suite with ensuite bathroom, & primary 5 pc bathroom. The finished lower level includes walk out separate entrance allowing for Ideal in law suite / multi generational set up, rec room, kitchenette, bedroom, cold cellar, & ample storage. Conveniently located minutes to amenities, shopping, Lake Ontario, & easy access to QEW, Red Hill Parkway, & GTA. Rarely do properties with this location, size, & acreage come available for sale. Call today for your private viewing of this Desired Stoney Creek Estate. (id:60626)
RE/MAX Escarpment Realty Inc.
4633 Kamloops - Shuswap Road
Pritchard, British Columbia
Luxury country living 30 mins from downtown Kamloops. This 197 acre property is perfect for an equestrian professional, hobby rancher or someone seeking a serene country lifestyle. This property offers it all - a turnkey infrastructure, ample space and the tranquility of rural British Columbia. Substantially renovated in the past 2 years, complete with high quality workmanship, blending rustic charm with modern craftsmanship. Inside and out, you’ll find comfort, beauty and attention to detail. Over 4000 sq ft of inside living with a sensible floor plan providing privacy with bedroom layouts, a private stunning master suite, an entertaining delight with the great room that overlooks the courtyard style outdoor living space and an extremely functional kitchen and dining area. The lower level boasts a 1 bedroom fully self-contained living quarters for nanny, ranch hand, family, guests or as a rental. This property is breathtaking and definitely worth the look if you have the means. 197 acres of rolling terrain with horse turnouts, separate pastures, and automatic waterers. New 38’ x 50’ barn. X-fencing, direct access to pastures, pond, horse waterers with quality rail fencing. New 38’ x 50’ shop with 12’ overhead door, in-floor drainage, and a 200 amp power supply. Comfortable guest quarters or secondary suite, ideal for multi-generational living or staff housing. Outdoor kitchen and patio to the serene dual system fire pit area and hot tub. Paved driveway for easy, all-season access. Charming 400 sq. ft. cabin on the upper bench with sweeping views—great for guests or retreat use. Substantial renovations throughout the home and grounds showcasing true quality construction. GST applicable. (id:60626)
RE/MAX Real Estate (Kamloops)
100 Chaffey Township Road
Huntsville, Ontario
Located in the Chaffey area of Huntsville, this 21.74 acre tract of land is ready for the right buyer. Draft Plan Approval has been secured from The District of Muskoka Lakes, allowing 45 lots, including several reversed pies and wider lots to accommodate larger homes. There is also land on Muskoka 3 Township Road and Chaffey Road that may accommodate development. The land is close to existing developments, and many of the studies have been completed. Interested buyers will be provided the Site Plan as well as the work that has been completed to date. Muskoka Lakes and Huntsville are developer friendly, with progressive Planning and Engineering Departments. (id:60626)
RE/MAX Erie Shores Realty Inc. Brokerage
. Picture Island
Township Of St. Joseph, Ontario
Rarely does such an opportunity present itself; Welcome to Picture Island, a private piece of paradise located in Lake Huron's North Channel. This 47.6 acre Canadian Island is located downstream of Sault Ste. Marie, just off of St Joseph Island and beside Campedor Island off Kensington Point. Nestled atop a 100-foot rock cliff sits the majestic cottage and bunk house, designed and built for large family gatherings. The views of the channel below are unparalleled with north-east facing vistas. The main house features 2613 sqft of open concept living area, while over 3000 sqft of decks connect the main house to the bunk house to the south. The island is powered by 400 amps through an underwater power line. The rest of the island is completely untouched, with game trails throughout. This is truly a once in a lifetime opportunity; seize it! Please note listing price is in USD. For more pictures and information, please go to http://www.PictureIsland.ca (id:60626)
Exit Realty True North

