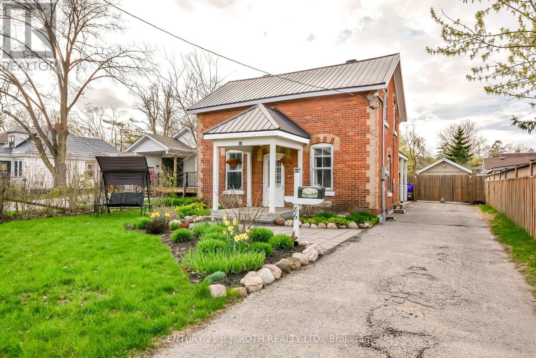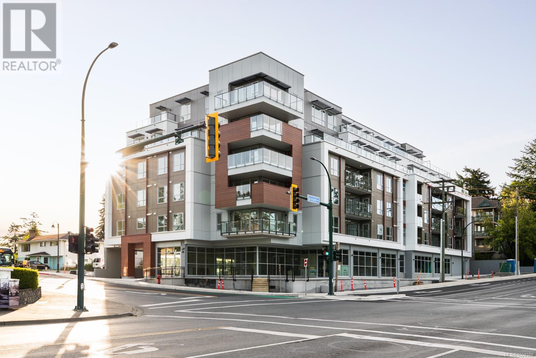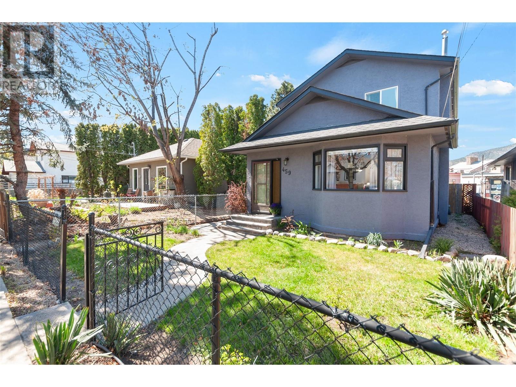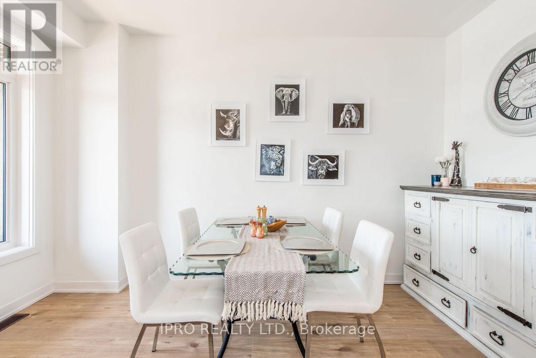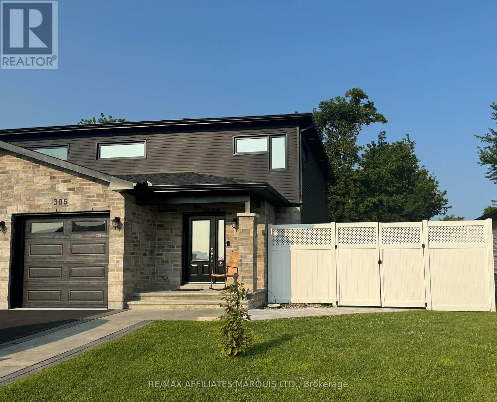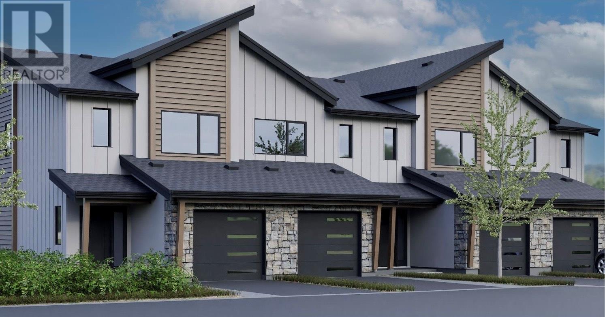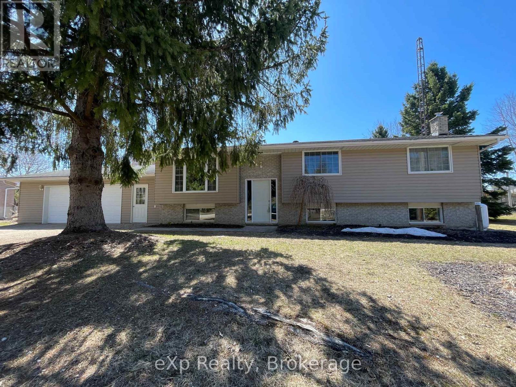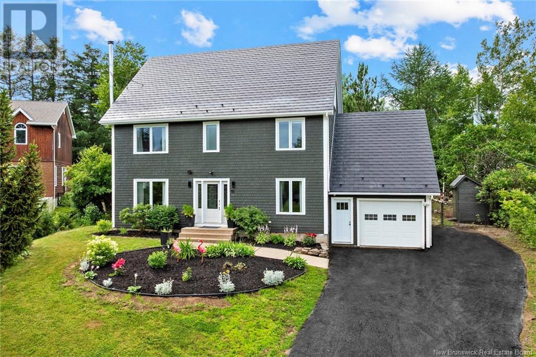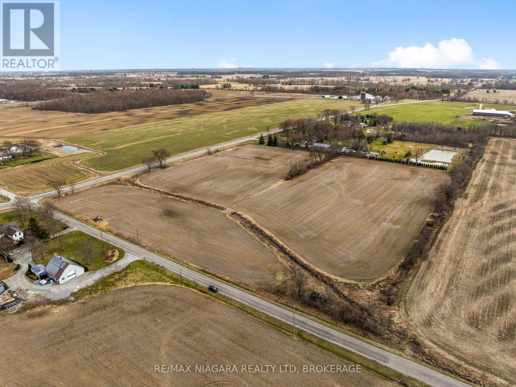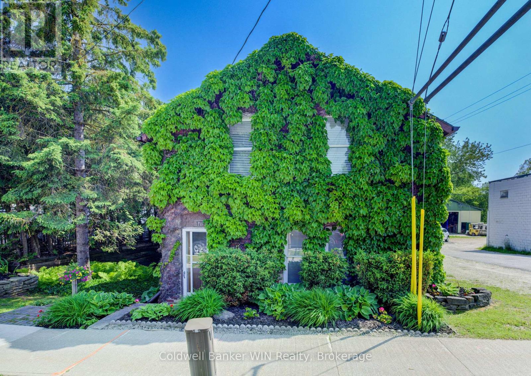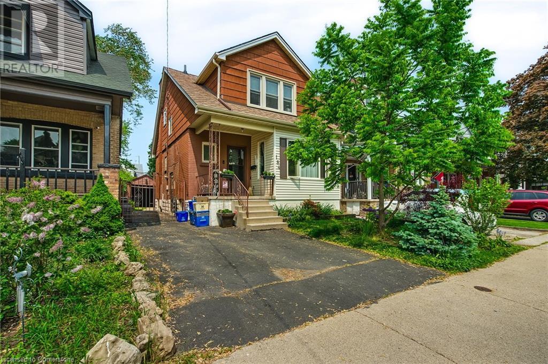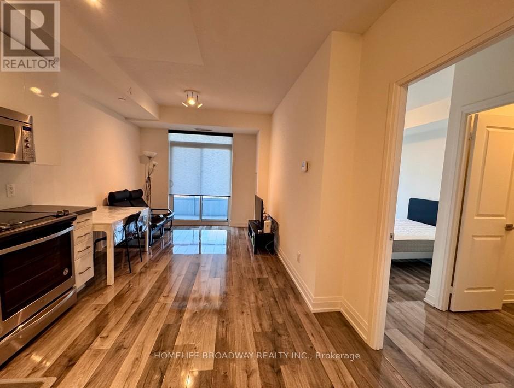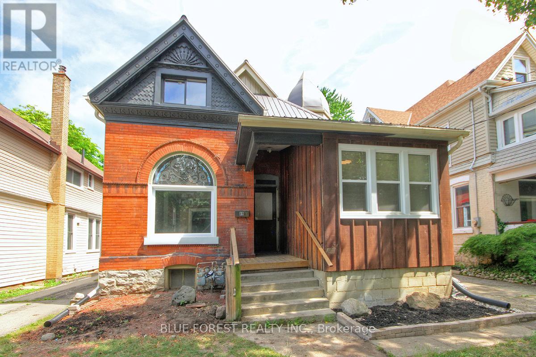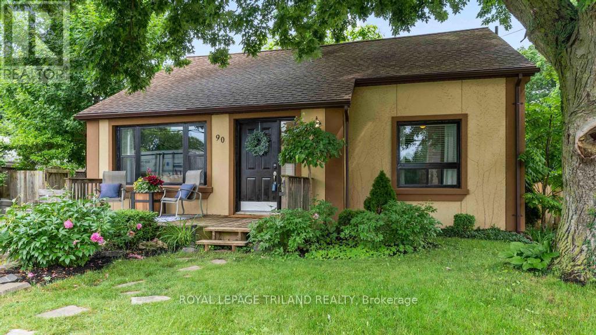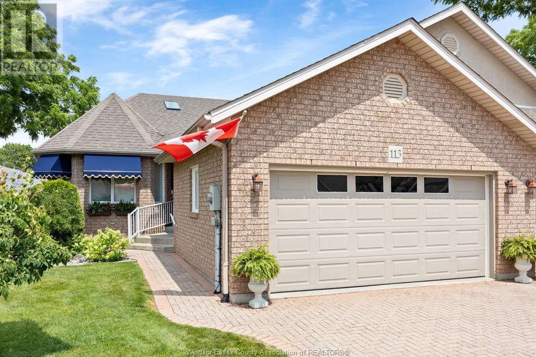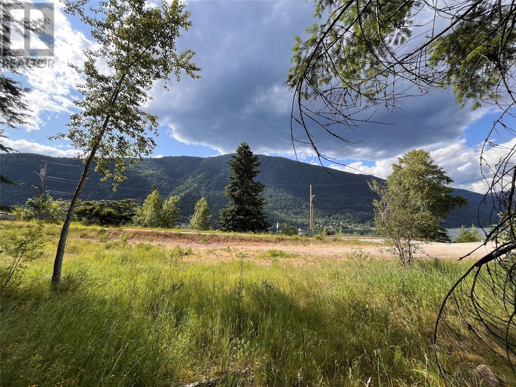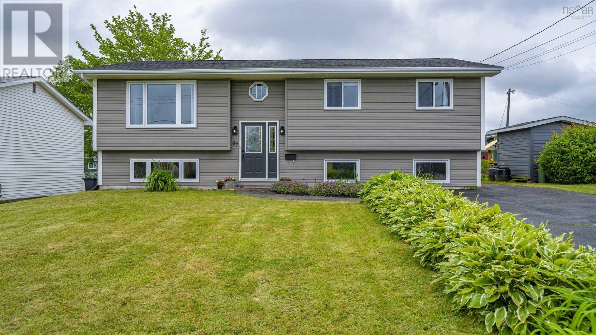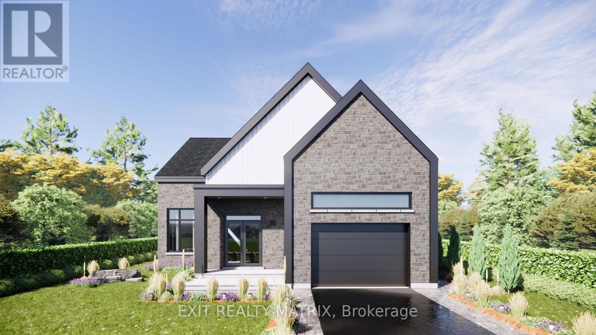26 Fraser Road
Leamington, Ontario
OPPORTUNITY KNOCKS! THIS SUCCESSFUL 40+ YR INDEPENDENT LIGHTING & ELECTRICAL COMPANY SERVES A LOYAL CONSISTENT CUSTOMER BASE IN AGRICULTURAL, COMMERCIAL, INDUSTRIAL, RESIDENTIAL & CONTRACTORS ALIKE. KNOWN FOR THEIR SUPERIOR SERVICE, ON-HAND STOCK, QUICK RESPONSE TIMES & DELIVERY, THIS COMPANY HAS CONTINUED TO GROW & SUSTAIN EVEN IN DIFFICULT ECONOMIC TIMES. BOASTING A DATA BASE WITH OVER 2000 CLIENTS AND MULTIPLE REVENUE STREAMS YOU CAN EXPECT A HEALTHY BUSINESS & CASH FLOW. SELLER IS WILLING TO TRAIN. CALL TODAY & MAKE RUNNING YOUR OWN SUCCESSFUL BUSINESS YOUR REALITY. BUILDING CAN BE PURCHASED. MLS # (id:60626)
Jump Realty Inc.
16 Parkview Drive
Strathroy-Caradoc, Ontario
Location, Location! This one checks all the boxes! Not only is it cute as a button, but it also backs onto a sports complex and park, giving you endless entertainment options, beautiful views, paved walking trail, and many recreational opportunities right at your fingertips. No more driving to that soccer or baseball game, or the thousandth time to take the kids to play the park. It is all right on the other side of your fully fenced back yard. Like to entertain? The private partly covered deck with a gas BBQ hook up is just begging for some summer cookouts and relaxation. Your family will love all this home has to offer. 3+1 bedrooms, 2 bathrooms, stainless steel appliances, gas stove, large walk in tiled shower, in ground sprinkler system with sandpoint, and a super very LARGE family room with beautiful gas fireplace, the perfect place to hibernate when the summer activities are over. Say goodbye to your house-hunting woes and hello to your new slice of paradise at 16 Parkview Drive - where every day feels like a vacation! (id:60626)
Synergy Realty Ltd
606 - 3600 Highway 7 W
Vaughan, Ontario
This Exceptional 1+1 Unit Offers A Rare Blend Of Comfort, Style, And Convenience - Bathed In Natural Light Thanks To Its Desirable West-Facing Courtyard Exposure. The Thoughtfully Designed Open-Concept Layout Features A Spacious Bedroom With A Walk-In Closet, A Versatile Den Perfect For A Home Office, And Elegant Upgrades Throughout. Enjoy Refined Wainscoting Details, Stylish Laminate Flooring, New Light Fixtures With Dimming Functionality And An Updated Kitchen (2024) Equipped With New Stainless Steel Appliances, Backsplash, Faucet And Soft Close Cupboard Doors. The Bathroom Includes A New Shower Rainfall Head Piece. The Walk-In Ensuite Laundry Adds Convenience. The Generous 656 Sq Ft Interior And Oversized Balcony Provide The Perfect Mix Of Functionality And Relaxation. Complete With Underground Parking And A Locker On Your Floor, This Unit Offers Tremendous Value With Affordable Maintenance Fees (Approx $496/Month). Centro Square Condos Is In The Heart Of Weston 7 - A Dynamic, Mixed-Use Community Surrounded By Top-Tier Amenities Walking Distance To Costco, Goodlife Fitness, York Region Transit, Shops And Restaurants! Less Than A Minute Drive To Highways 400 And 407 & 4 Mins To VMC Subway. Building Amenities Include Party Room, Guest Rooms, Gym, Yoga Room, Indoor Pool, Whirlpool, Sauna, Roof Top Terrace & More. A True Gem In One Of Vaughans Most Vibrant Neighbourhoods! (id:60626)
Exp Realty
86 Henry Street
Barrie, Ontario
Welcome to 86 Henry Street, an updated, charming 2-storey home with a detached garage. This Century home has been freshly painted, and offers a spacious main floor with a large eat-in kitchen with new flooring that flows into a cozy family room featuring a gas fireplace, vaulted ceiling and walkout to a deck and patio, perfect for entertaining. The deep 47' x 165' ft lot includes an insulated detached garage/workshop with 100 amp service and ample driveway parking for up to six vehicles! The main floor also boasts a generous dining room, primary bedroom, 4 piece updated bathroom and laundry room. Upstairs, you'll find two additional bedrooms and a new 2-piece bathroom. The home is topped with a durable steel roof, ensuring long-lasting piece of mind. Other perks include: newer electrical, some newer windows & owned hot water heater! Painstakingly maintained, low maintenance perennial garden! Located close to schools, parks, shopping, and transit! This property presents a fantastic opportunity for any buyers or investors looking to enter a growing community in a neighborhood with strong future potential! (id:60626)
Century 21 B.j. Roth Realty Ltd.
50 Murray Street W Unit# 301
Hamilton, Ontario
Distinctive Urban Living in the Heart of Hamilton. Welcome to the unit 301 in the sought-after Whitton Lofts featuring brand-new white oak flooring and soaring 12-foot ceilings, creating an airy, modern aesthetic unlike anything else in the building. This stylish 1-bedroom plus den residence offers a perfect blend of industrial charm and contemporary upgrades. Enjoy year-round sunlight in the enclosed solarium, a stunning retreat with floor-to-ceiling windows-ideal as a reading nook, creative workplace, or serene lounge. The open-concept layout maximizes space and light, while the versatile den provides flexibility for a home office or guest area. Includes dedicated parking and located just steps from Hamilton's vibrant downtown core, cafes, galleries, and transit. Don't miss this one-of-a-kind loft in a boutique building where modern charm and convenience meet to create a home. (id:60626)
Judy Marsales Real Estate Ltd.
23 Chelmsford Place
Halifax, Nova Scotia
Welcome to 23 Chelmsford Place, nestled on a peaceful cul-de-sac in Clayton Park. This bright and inviting 3-bedroom, 4-bathroom home offers a fully finished layout across all three levels, making it ideal for a growing family. Sunlight fills every room, creating a warm and cheerful atmosphere. On the main floor, you'll find gleaming hardwood floors, an open-concept dining and living room, a spacious eat-in kitchen, and a convenient powder room. Upstairs, all three bedrooms feature hardwood floors, with the primary bedroom boasting a full ensuite. A well-appointed main bathroom serves the other two bedrooms. The lower level includes a walk-out basement with a rec room, a full bathroom, storage closets, a laundry area, and access to the attached garage and utility room. The backyard offers privacy with mature trees.This charming home is a must-seeadd it to your list today! (id:60626)
Royal LePage Atlantic
22 Lomond Lane
Kitchener, Ontario
This newly built Pearl floor plan by Fusion Homes offers 1,205 square feet of bright, modern living space. Featuring 2 spacious bedrooms, 2.5 bathrooms, and stylish upgrades throughout, this stacked townhome is perfect for professionals, first-time buyers, or those looking to right-size in comfort. Step inside and discover 9’ ceilings, sleek tile and laminate flooring (carpet in bedrooms and stairs for added warmth), and a modern kitchen complete with quartz countertops, a flush breakfast bar, tile backsplash, and an included stainless steel appliance package. The open-concept layout flows beautifully to the living space and private balcony – a great spot to enjoy your morning coffee or unwind at the end of the day. Upstairs, primary bedroom includes a private balcony, walk-in closet and ensuite access, with a glass shower. Central air and a water softener provide year-round comfort. Bonus features include in-suite laundry, surface parking, and low monthly condo fees of just $208 – covering building insurance, maintenance, snow removal, garbage, and landscaping. Located in the sought-after Wallaceton community, you’re steps to parks, trails, schools, and the new RBJ Schlegel multi-purpose complex – a vibrant hub for fitness, recreation, and community connection. With easy access to Hwy 401, shopping, and public transit, this is a lifestyle opportunity you don’t want to miss! (id:60626)
RE/MAX Real Estate Centre Inc. Brokerage-3
23 Blacksmith Road
Rideau Lakes, Ontario
An emblem of history, Circa 1843 - nestled in the waterfront town of Lombardy, ON, in the heart of Rideau Lakes, sits the stately "Blacksmith House," a timeless century home enveloped by its gorgeous, irreplaceable limestone facade - a testament to the craftsmanship of its era. Spanning approx. 3000 sq ft., this one-of-a-kind home is a gateway to the past and a unique prospect for the future. Visiting this property is an invitation to imagine the stories that unfolded within its walls and to envision the tales yet to be told. It features modern updates, including a new furnace & heat pump (Jan 2025), electrical, plumbing, windows, front door, masonry repointed stonework, M/L bathroom, and flooring, to name a few. Its original charm is evident in impressive high ceilings, handcrafted wood-carved motifs, two original staircases, wide-plank hardwood, traditional deep box-sashed windows with cozy nooks and deep extra window seats everywhere you turn, combined with intricate trim and mouldings. The main floor boasts a bright foyer, the great room; historically, the parlour, enhanced by a stone fireplace surround, mantle, dry bar & sitting room along with a pedigreed formal dining room, and welcoming country kitchen & eating area, a three-piece bathroom, and main floor laundry room with a separate entrance & second staircase. The second level offers four bedrooms, including the serene primary suite & full bathroom. The possibilities invite endless opportunities to create new memories in a unique, historically inspired home. Try a hand at a quaint bed & breakfast in this beautiful waterfront town, or enjoy the quiet living and all Rideau Lakes offers. Set across from Otter Creek & Van Clief Park while being within easy reach of amenities, including Rideau Ferry beach & boat launch, hospitals, golf courses, shopping, outdoor recreation, and so much more. A straightforward drive to Ottawa & Kingston, 10 minutes. to Smiths Falls & Perth. 24 hr. irr on offers. (id:60626)
Royal LePage Team Realty
2849 Highway 215
Centre Burlington, Nova Scotia
Welcome to your dream homestead in Centre Burlington! This spacious 4-bedroom, 1.5-bath back split offers a comfortable living space, perfectly positioned on an 8.5-acre parcel. with views of the scenic Kennetcook River, offering endless possibilities for farming, recreation, or expansion. The home offers 2 heat pumps, electric baseboard and wood heat and with some TLC, this would be a wonderful family home. Once a thriving mink farm, this property is equipped with multiple buildings and barns, ready to support your agricultural or hobby farm aspirations. Whether youre looking for space to raise livestock, grow your own food, or simply enjoy the peace and privacy of rural living, this is an exceptional opportunity for homesteaders. Enjoy the best of country living . Dont miss your chance to make this incredible property your own! (id:60626)
Royal LePage Atlantic - Valley(Windsor)
187 Lynnbrook Crescent
Waterloo, Ontario
A gardener or bird watcher's paradise in desirable neighbourhood close to schools, shopping, banks, restaurants and expressway. Bus route & community center nearby; 5 minute drive to U of Waterloo and 10 min to Conestoga Mall. Sidesplit with main floor office is terrific for work from home or home based business. Living room is carpet free and features large picture window looking over this quiet street. Dining room is open to the kitchen for family gatherings. Sliding doors take you to the deck overlooking the lush, landscaped yard. On those rainy days, enjoy the covered porch, accessed from the deck or garage. Upstairs are 3 bedrooms and a family friendly 4-pc bath with a privacy door separating the sinks from the toilet & tub/shower. Looking for a space to hang out with friends? Head to the lower level rec room which has large windows and room for your big screen TV. On this lower level, you'll also find a 3-pc bath, laundry/utility room, and access to the crawl space storage area. This home awaits your personal touches. Book your showing today! (id:60626)
RE/MAX Solid Gold Realty (Ii) Ltd.
404 258 Helmcken Rd
View Royal, British Columbia
Introducing The Royale, an exceptional 55-unit condominium that redefines modern living. Nestled in a prime location, The Royale offers a harmonious blend of contemporary design and timeless elegance. Each residence is crafted with high-end finishes, spacious layouts, high ceilings, private patios & premium finishings including stainless Samsung appliances & European inspired wide plank flooring. Located in the vibrant community of View Royal, just minutes to parks, beaches, schools, shopping & a market located on the ground floor. Enjoy the convenience of urban living in a residential community surrounded by the beauty of Vancouver Island. Price plus GST. Unrestricted rentals secured parking and storage unit included. Unit includes 2 parking stalls. Strata Fee includes Heat and AC. (id:60626)
Engel & Volkers Vancouver Island
43 Holden Avenue
Simcoe, Ontario
This charming 3 bedroom bungalow has much to offer and is located in a mature, highly desirable neighbourhood. Through the inviting front door you will find the completely remodeled kitchen (’19) with gas cooktop, stainless steel fridge, oven, integrated dishwasher, pull-outs galore for additional storage, pot drawers, spacious pantry and island. The kitchen overlooks the living room, which is perfect for everyday living as well as entertaining. Take note of the wainscoting and pot lights (’19). Crown moulding has also been added to the main floor. There are 3 generous bedrooms and 4 piece bath (updated ’19) at the back of the home. Before heading down to the lower level, you will see the welcoming sunroom with gas fireplace. This room is currently set up as a family room and offers access to the front carport area as well as access to the beautiful backyard with lovely perennial gardens, relaxing patio area, storage shed and hot tub shed. The lower level of this home boasts a Rec Room with gas fireplace, space for workout or games area, office nook, large pantry for storage, 3 piece bath, second kitchen area and laundry room. Could be an ideal in-law set-up. There is also an additional utility room (under sunroom) which provides ample space for storage or a workshop. Great school district. Close to all local amenities. A truly lovely home. Room to park 3 vehicles. Room sizes approx (id:60626)
RE/MAX Escarpment Realty Inc.
459 Caribou Street
Penticton, British Columbia
CLICK TO VIEW VIDEO: Nestled in a mature neighborhood with large trees, this home is perfect for First Time Home Buyers or someone downsizing. It will surprise you, it looks small from the outside, but inside, it's almost 1,600 sqft on 3 levels, with 2 bedrooms & and a bathroom upstairs. New updates: roof, furnace, entire stainless steel appliance package. Step inside the main living area, and you're greeted by a comfortable family room space with bright windows that bring in lots of natural light. Culinary enthusiasts will appreciate the beautifully updated kitchen with brand new stainless steel appliances, good storage for a clutter-free cooking experience, and an adjacent dining room big enough for family gatherings. The downstairs basement offers a large space that is versatile enough to function as an additional bedroom, a rec room, or a home office. The biggest gem of this character home that stands out the most, is the immaculately cared-for and designed backyard, ideal for entertaining or unwinding after a long day, or planting a stellar garden. The patio is a seamless extension of the indoor living space, perfect for summer barbecues or morning coffee. The home is close to schools, shopping, and recreational facilities, and offers both convenience as well as a sense of community. A short walk from the Okanagan beach. Additional features are access from the back alley with a secure spacious parking area behind a chain-link gate for your trailers and toys. Call us and book a tour. (id:60626)
Exp Realty
602-620 Lake Avenue
Manitou Beach, Saskatchewan
This 1.76 acre parcel of commercial lots overlooking the lake in the bustling resort village of Manitou Beach is waiting to be developed! There are 10 - 50 foot lots in the package, perfect for whatever development you're dreaming of! There are 5 - 600 ft uninsulated "cabins" and a shed. Manitou Beach boasts a saltwater lake, a drive in theatre, golf course, historic Danceland dance hall overlooking the lake, Eating establishments, Mike's Beach Bar and more! Just a few minutes from the full service community of Watrous and withing 45 minutes of 4 potash mines - Mosaic Colonsay, Nutrien Allan, Nutrien Lanigan and BHP Jansen. Centrally located in the province, it's just over an hour from Saskatoon and under 2 hours to Regina. Come to visit, you'll want to stay! This is one of very few parcels overlooking the lake, don't wait! (id:60626)
Realty Executives Watrous
1612 Rangeview Drive Se
Calgary, Alberta
Discover this stunning extensively upgraded new-build home in the vibrant, up-and-coming community of Rangeview—a unique garden-to-table neighborhood with future parks, playgrounds, schools, and community gardens featuring a FRONT PORACH, a SIDE ENTRANCE, 3 BEDROOMS, a BONUS AREA, a SMALL OFFICE at the MAIN FLOOR, LVP ON THE MAIN and UPPER FLOOR, and a lot more to explore.. Thoughtfully designed, this 1,539 sq. ft. single-family lane home blends modern luxury with practical functionality, making it ideal for first-time buyers. The open-concept floor plan features a side entrance, 3 bedrooms, 2.5 bathrooms, a den, and a bonus room. The elevated kitchen is a standout, boasting a large center island with a flush eating bar, stainless steel appliances, and a sleek slide-in smooth-top range. It flows seamlessly into the spacious dining area, overlooking the bright and inviting Great Room. Upstairs, a generous bonus room leads to two bedrooms, a full bath, a convenient second-floor laundry, and the primary suite with a walk-in closet and a 4-piece ensuite. The lower level includes a 3-piece rough-in for future customization, featuring a side entrance and 1 large window. Conveniently located minutes from South Campus Hospital, the YMCA, shopping, dining, entertainment, and more! (id:60626)
Prep Realty
371 Argyle Avenue
Delhi, Ontario
Your Dream Home Starts Here – In the Heart of Delhi! Discover the perfect blend of comfort and style in this to-be-built semi-detached home, ideally located in the charming Town of Delhi. Offering 1,250 sq ft of modern, main-floor living, this thoughtfully designed 2-bedroom, 2- bathroom layout is perfect for families, downsizers, or first-time buyers looking to plant roots in a welcoming, growing community. Enjoy the spacious open-concept design where the kitchen, dining, and living areas flow seamlessly ideal for entertaining or quiet evenings at home. The primary suite features a walk-in closet and a private 3-piece ensuite, offering a peaceful retreat at the end of the day. From high-end finishes and custom cabinetry to stylish trim, every detail has been carefully considered. Additional features include a single-car garage with automatic door and convenient hot/cold water taps, plus two extra driveway parking spots and once built a fully sodded lawn. If you're dreaming of building a new home in a friendly, well-connected community with small-town charm and big potential, look no further. Make Delhi, Norfolk County your home—where comfort meets opportunity. (id:60626)
RE/MAX Erie Shores Realty Inc. Brokerage
46 - 590 North Service Road
Hamilton, Ontario
Welcome to 590 North Service Road Unit 46! A 3 Storey Townhome situated in Beautiful Stoney Creek! This Freehold interior unit has it all. Modern finishes, abundant living space & only a short walk to the Lake! Why live in an apartment when you can have privacy! The home is well maintained by its only owner and is perfect for small families, investors, and empty nesters. This home offers 2 bedrooms and 2 washrooms and upgraded premium stone Kitchen counter tops! The bright Kitchen includes 3 Stainless Steel appliances, Built-in microwave and single unit Washer and Dryer on the upper floor and garage access to ample storage space on the ground floor! Make your dream of living by the Lake a reality before its too late. (id:60626)
Ipro Realty Ltd.
306 Belfort Crescent
Cornwall, Ontario
Beautifully maintained and thoughtfully designed, this spacious 2-storey semi-detached home offers everything today's family needs. The open-concept main floor seamlessly blends the kitchen, dining, and living areas, creating an inviting space ideal for both everyday living and entertaining. Upstairs, you'll find a bright and airy primary bedroom featuring corner windows and a private ensuite, along with two generously sized bedrooms and a modern 4-piece bath. The fully finished basement adds even more versatility with a large family room and an additional 4-piece bathroom perfect for guests or extended family. Step outside to a backyard built for entertaining, complete with a hot tub, BBQ area, and plenty of room for outdoor fun. A perfect blend of comfort, style, and space. (id:60626)
RE/MAX Affiliates Marquis Ltd.
927’ Waterfront, 45 Acres
North Qu'appelle Rm No. 187, Saskatchewan
Prime Waterfront Development Opportunity – Pasqua Lake Calling All Developers & Investors! This rare offering features 927 feet of premium waterfront on stunning Pasqua Lake—an exceptional opportunity for high-impact development. Strategically located between Pasqua West and Groomes Vista, this property includes three parcels with endless potential. The 5-acre waterfront section is perfect for luxury homes, a resort, or high-end vacation rentals. The adjoining 40-acre hillside parcel is ideal for a scenic residential community or a private estate, complete with quad and snowmobile trails for year-round adventure. Currently zoned agricultural, this land not only keeps your property taxes low—but also offers flexibility for future rezoning and development. The natural terrain and recreational appeal make this location a prime draw for outdoor lovers and holidaymakers, adding long-term value to any project you choose to pursue. Whether you're looking to build a lakeside community, launch a luxury retreat, or establish an exclusive residential enclave, the potential here is unmatched. Call your favorite local agent for details. (id:60626)
Authentic Realty Inc.
207 East 33rd Street
Hamilton, Ontario
Welcome to 207 East 33rd Street, Hamilton! Nestled in the sought-after Raleigh neighbourhood on Hamilton Mountain, this beautifully renovated 2-bedroom, 2-bathroom detached home offers over 1,430 square feet of finished living space. With driveway parking for 4+ cars, you'll never have to worry about space. Step through the front door and be greeted by a bright, inviting living room that seamlessly flows into a spacious kitchen. The kitchen, with its patio doors leading to a large rear deck, is perfect for entertaining friends and family. The main floor boasts a generously sized primary bedroom, a modern 4-piece bathroom, and a second cozy bedroom. Head downstairs to a fully finished, open-concept basement, ideal for a secondary suite or family room—perfect for movie nights! Sleep easy knowing the AC and furnace are recently new as well. The lower level also offers ample storage, a convenient 3-piece bathroom, and laundry facilities. The backyard is fully fenced, providing privacy and easy access to the rear deck and driveway. Located just minutes from the Lincoln Alexander Parkway, Redhill Expressway, and a range of amenities, this home is perfectly positioned for convenience. Don't miss your chance—book your private showing today, because 207 East 33rd Street won’t stay on the market for long! (id:60626)
Keller Williams Complete Realty
143 Piggott Lake Road
Lakelands, Nova Scotia
Isn't it time to start living the good life? Lakefront living has never been easier with interest rates available under 5%. This waterfront home has two bedrooms and one bath and is located on almost an acre of prime water frontage complete with your own boat launch. This choice lot has its own beach and boasts over 200ft of water frontage. In recent years a drilled well was installed and a large garage was built to accommodate an RV or multiple boats/vehicles. There is also a two storey garage for additional storage or future uses. With some renovations you could turn this property into a highly profitable short term rental and take advantage of the high demand for lakefront destinations. This home could also be a desirable family cottage with lots of room for little campers to visit. The possibilities are truly endless and maybe it is time to make the move and start enjoying all that lakefront living has to offer. (id:60626)
Exit Realty Metro
41501 Range Road 274 Range
Rural Lacombe County, Alberta
ACREAGE living CLOSE TO TOWN? THIS. IS. IT!This 4 acres slice of heaven is 15 minutes ON PAVEMENT to Lacombe.Tucked back into the trees this lovely home offers peace and serenity and SKIES FOR DAYS!This well maintained mobile is an open concept design with plenty of room for acreage living. Rich dark cabinets and a huge island anchor the main living space. With TONS of cabinet and counter space, there is also additional seating at the island. There is also a large separate pantry with extra storage space. The living room area is lovely with a slightly vaulted ceiling, a cozy wood stove, a rustic barn board accent wall and garden doors to the huge deck. There are two good sized bedrooms and a full 4 piece bath down the hallway. There is a spacious front entry with beck seating and storage. Past the kitchen is the primary suite with a good sized walk in closet and roomy 5 piece bath with 2 sinks! There is a heated breezeway into the garage. A cleverlanding setup has room for coats and boots and leads you to the MASSIVE laundry room with a 13' folding counter and additional sink. The INSULATED & HEATED garage offers ample space for parking and projects and offers 2 more additional rooms and a 2 piece bath. Currently one room is used as a full service salon with a separate entrance and a spare bedroom for guests. The possibilities are endless. The outdoor space offers a great place to gather with a huge deck, play area and raised garden beds. There is also a secluded firepit/ seating area for cool evenings outdoors. There is a carport and shed/ coop on the property along with partial fencing. With full pavement access to this acreage, your minutes from highway to access. It's also ZONED AG. The country life is calling! (id:60626)
Royal LePage Network Realty Corp.
3580 Valleyview Drive Unit# 153
Kamloops, British Columbia
Get In Now – Just $599,900! Incredible opportunity to own this 3 bedroom, 3 bathroom turn-key home in the desirable Somerset community at Orchards Walk. This bright and spacious 2-storey home comes fully landscaped and includes a full basement with potential to finish and add even more living space. All appliances, blinds and Air conditioning. At $599,900, your value is here—this is your chance to get into the market with a beautiful, brand-new home.As a homeowner, you’ll also enjoy exclusive access to the stunning Orchards Walk Community Centre. Whether you're a first-time buyer or looking for more space, this one checks all the boxes. Don't wait—call today or visit me at our open house! (id:60626)
RE/MAX Real Estate (Kamloops)
129 Westfall Crescent
West Grey, Ontario
Welcome to 129 Westfall Crescent in the municipality of West Grey. This cozy hidden subdivision is located only minutes from the town of Hanover. The main level has three bedrooms, full bathroom, nice size living room with large picture window and an eat in kitchen with access to the back private deck. The lower is level has a large finished rec room and an additional room that is currently being used as an office as well as a large laundry/furnace room. Added bonus is the large attached garage with stairs that allow access to the lower level. This home sits on a generous mature lot offering privacy and lots of room for a growing family. (id:60626)
Exp Realty
15 Carter Court
Fredericton, New Brunswick
This custom-built & stunningly-renovated family home w huge private yard on a quiet Southwood court is mins from uptown, downtown, schools, sports facilities, the trail system, universities, medical facilities & highway access. If youve ever felt torn between the convenience of city living & the tranquility (and sustainability) of rural life, this just might be the one for you. With 4 BRs (all on one level!), a dedicated home office, 3 magazine-worthy bathrooms (& rough-in for a 4th), main floor laundry, open-concept kitchen, huge bonus room, partially-finished basement & fully-fenced backyard this home can fit your entire crew in comfort. Brand new windows throughout let the daylight & views stream in. This is no more apparent than in the 3rd-floor bonus space with its expansive view of the river valley in the front & cottage-like view of the terraced yard in the back. Beautiful quality hardwood & ceramic floors flow throughout the entire main, 2nd & 3rd floors. Exquisite tile fully lines the main & ensuite bathrooms, w soaker tub in the ensuite & 2 sinks in the family bath. 2 Mini-split heat pumps & woodstove. Generous closet space throughout, incling doubles in most BRs. Attached & drywalled extra long garage (hello workshop!); garden shed; chicken coop (if you wish); basement cold room. Extra long & wide paved drive. Lifetime steel roof. Central vac, full suite of stainless-steel appliances included. Maybe its time to homestead in the centre of it all (id:60626)
Keller Williams Capital Realty
20 Silver Willow Way
Prince Albert Rm No. 461, Saskatchewan
Location! Location! Location! A rare opportunity is presented to live in one of Prince Albert's most prestigious neighbourhoods. This jumbo sized 1,818 square foot 2 storey residence is full of tasteful upgrades and comes fully developed. The main level features a very spacious front living room that provides a natural gas fireplace, a huge U shaped timeless white kitchen that comes with a walk-in pantry + a combined dining area, massive formal dining room and direct access to a 26 x 28 garage that is equipped with in-floor heat. The top floor provides 3 out of the 4 bedrooms as well as the laundry area. The lowest level comes complete with a large family room, lots of storage space and a completely overhauled mechanical room that includes city water. This home rests on a gorgeous 2.53 acre parcel that backs onto the 5th hole at Fairview Fairways and is only moments to the city. (id:60626)
RE/MAX P.a. Realty
341 Jasper Crescent
Clarence-Rockland, Ontario
Welcome to this well-maintained, original-owner home offering 1,615 sq.ft. of comfortable living space above grade, plus an additional 763 sq.ft. basement with a finished family room and 4th bedroom. The main floor features 9-foot ceilings and beautiful hardwood flooring in the open-concept living and dining area. The bright kitchen includes a breakfast nook that overlooks the living room and backyard perfect for everyday family living.Upstairs, you'll find three generously sized bedrooms. The primary suite includes a walk-in closet and a private 3-piece ensuite. For added convenience, the laundry area is also located on the second floor.The finished basement offers a spacious family room, a fourth bedroom, and plenty of room for relaxation or entertaining. One standout feature is the converted portion of the garage, now a large mudroom ideal for a busy family lifestyle. (This space can easily be converted back to its original garage use if desired.)Outside, enjoy a fully fenced yard with a good-sized deck, perfect for summer BBQs and entertaining family and friends. (id:60626)
Realty Executives Plus Ltd.
21 Beechbank Crescent
London South, Ontario
Welcome home to 21 Beechbank Crescent, a lovingly cared for 2-Storey home in one of London's best neighbourhoods! Located on a quiet crescent just off of Jalna Boulevard and within walking distance to the local elementary schools, you'll love everything this home has to offer. The main floor not only has an open concept Living room/Dining room with bright windows - It also extends to a Family Room area. The Kitchen is perfect for those who love to cook - and the space begs you to entertain guests, or serve big family meals! The second floor includes all three bedrooms, each a good size with big windows. The full basement offers the opportunity to use the space as a home gym, a games room, a family room - whichever your heart may desire! The backyard adds the perfect touch to this home, with the Above-ground Pool, beautifully landscaped greenspace, and room for family activities. Pool installed -2018; Windows and Doors - 2021; Bathroom update - 2019. Elementary Schools: Rick Hansen P.S.; Sir Arthur Carty C.S. Secondary Schools: Sir Wilfred Laurier S.S.; Regina Mundi College (id:60626)
Keller Williams Lifestyles
52096 Regional Road 24
Wainfleet, Ontario
Grab your plans and start building. Amazing 12+ acre on the corner of Regional Road 24 and Wilford Road in beautiful Wainfleet Township. There are currently 3 culverts along Regional Road 24 and 2 along Wilford Road. Property is zoned A2 so allows for many uses including a residential dwelling, accessory buildings and agricultural use. Thinking hobby farm...thinking home based business...thinking dream property! Easy access to Q.E.W. and all of the amazing amenities of the Niagara Region including wineries, craft breweries, hiking trails, golf courses, fishing, unique restaurants and boutiques. Be part of the desirable lifestyle of Niagara! (id:60626)
RE/MAX Niagara Realty Ltd
305 - 19a Yonge Street N
Springwater, Ontario
Enjoy small town living in lovely Elmvale! Spacious and bright "Chestnut 305" top floor corner unit with 1205 sqft of living space. Only $505/sqft! Open concept layout with 2 large bedrooms, 2 bathrooms & in-suite laundry. Galley style kitchen with quartz countertops and stainless steel appliances. Formal dining room & open concept living room. The primary bedroom features built in cabinetry, walk-in closet and enusite 4 piece bath with quartz countertops & glass sliding shower door. Multiple walk outs to the open balcony. Covered parking with protection from snow & wind and storage locker. Amenities include outdoor BBQ pavilion & lots of visitor parking. Convenient location; across the street from Foodland, walking distance to library and community centre. 10 minutes to the beautiful beaches of Wasaga Beach, 15 minutes to Barrie and 20 minutes to Midland. Move in ready, carpets have been professionally cleaned and flexible closing available! (id:60626)
Coldwell Banker The Real Estate Centre
357 Laval Boulevard W
Lethbridge, Alberta
Location, location, location! This Legally suited bungalow is located in a mature area on the west side of Lethbridge .The large main level features three bedrooms, two living spaces, a kitchen, and an eating area, providing ample space to live upstairs while renting out the basement .This home has a wood-burning fireplace upstairs for those cold winter days and Central Air conditioner for our hot summer nights . The newer kitchen area has a large window letting in lots of natural light and features beautiful granite counters. There are two bathrooms upstairs, one being en suite, of which was just recently renovated .With the 3 bedrooms up there is room for a growing family .The upstairs is equipped with in-floor heating, ensuring comfort at all times on these stunning hardwood floors. The owners have taken great care and installed a safe and sound between the floors to dampen sound transmission and have provided radiant heat in the basement with controls. This home also has two HVR, a recovery system to help circulate the air throughout the home.The large legal suite in the lower level has 3 bedrooms , 3 bathrooms and two living areas all with large windows letting in lots of light, always nice to have additional income to help supplement or pay your mortgage . If you’re looking for an attached garage, but also want ample parking this home could be the one for you. Lots of space for that big RV and additional parking. This home looks onto Nicholas Sheran park , just cross the street and go for your evening walk through the gorgeous park paths . Call your REALTOR® today and book a viewing of this beautiful bungalow in West Lethbridge. (id:60626)
RE/MAX First
11511 12 Av Nw
Edmonton, Alberta
Welcome to this upgraded 2 storey home located in a quiet Cul-de-sac in Twin Brooks! This beautiful Air-conditioned home boasts 1,920+ sqft, 4 bedrooms on second floor and 2.5 baths. Main floor features a bright & open concept with hardwood floors & airy 17' vaulted ceilings in the living room. Family room has a gas fireplace with a stone wall. Renovated kitchen has newer cabinets, stainless steel appliances and quartz countertops. Upstairs you will find 4 good sized bedrooms & a laundry room. Primary bedroom has a 4 pc ensuite w/ a jacuzzi tub & W/I closet. Double attached garage. Walking distance to top-ranked George Nicholson School, Parks, Lake & walking trails. Easy access to public transit, Anthony Henday & South Common. Truly a great family home in a fabulous neighborhood! (id:60626)
Mozaic Realty Group
403 - 255 Keats Way
Waterloo, Ontario
Spacious Condo Living in Prime Waterloo Location. Welcome to Unit 403 at 255 Keats Way -- an exceptional and rarely available opportunity to own a spacious, south-facing condo in one of Waterloos most desirable communities. This main-floor unit offers over 1,500 sq ft of beautifully designed living space, ideal for professionals, downsizers, or anyone looking to enjoy comfort, convenience, and lifestyle in the heart of the city. Step inside to discover a bright and functional layout featuring two generous bedrooms, a versatile den, a formal dining area, a spacious living room with walk-out balcony, and an additional office or craft room perfect for remote work or hobbies. The kitchen and bathrooms feature granite countertops, with the kitchen in immaculate condition, ready for your culinary creativity. Hardwood flooring throughout adds warmth and elegance to the space. Enjoy stunning, unobstructed views of the greenbelt, a serene natural space owned by the building a rare and tranquil bonus. The south-facing exposure floods the unit with natural light all day long. This well-managed building offers excellent amenities, including a welcoming front entrance lounge, library, mail room, and exercise area, fostering a strong sense of community. The location is unbeatable just a short walk to the University of Waterloo, Westmount Place (groceries, pharmacy, restaurants), and public transit. You're also close to Wilfrid Laurier University, Waterloo Park, and the Laurel Creek Conservation Area, offering a perfect balance of natural and urban living. Whether you're seeking space, location, or lifestyle -- this move-in-ready condo truly has it all. Don't miss your chance to call 403-255 Keats Way home. (id:60626)
Exp Realty
703 14a Street Se
Calgary, Alberta
Amazing opportunity to own a fully updated character home siding on a green space—no neighbour beside you! Ideal for a first-time buyer, investor, or developer looking for a perfectly located lot, this beautifully renovated home in the heart of Inglewood offers a rare combination of historical charm, modern convenience, and functionality. Situated on a picturesque lot that borders a tree-lined green space owned by the City of Calgary, the property ensures lasting privacy and tranquillity. The home has been extensively renovated throughout, blending thoughtful modern upgrades with original character. Updates include new drywall and insulation, attic insulation, all new windows, new front and patio doors, and fresh paint throughout. The kitchen and bathroom have been completely redone, while new flooring, baseboards, and casings complete a cohesive aesthetic. Additional upgrades include major plumbing and electrical replacements, new pot lights and a ceiling fan, an updated laundry area, and custom maple wall accents on both levels, creating a move-in-ready home. The home features nearly 800 sq. ft. of developed living space on the main level, with two bedrooms, a full bathroom, and two separate living areas. Durable laminate flooring flows seamlessly throughout, while large windows flood the space with natural light from morning to evening. The open-concept design includes a front living room that connects to the dining area and kitchen, perfect for entertaining. The timeless kitchen features a subway tile backsplash, a new sink, and white shaker cabinetry with glass-faced upper cabinets. Both bedrooms are generously sized, each with its own closet, ideal for a guest room, nursery, or home office. The fully renovated 4-piece bathroom includes a new tub with a full tile surround, vanity, and stylish tin ceiling panels. Completing the main level is a front foyer that functions as a mudroom, and a rear family room with direct access to the backyard. The basement include s a new washbasin sink, an upgraded laundry centre, and plenty of storage. The private backyard offers a brick patio beneath a canopy of mature trees, with ample room for a fire pit, seating area, and shed. The property also includes parking for two vehicles. This charming home is located just steps away from the countless amenities of Inglewood, providing both convenience and access to Calgary’s best arts and entertainment scene. With vibrant shops, acclaimed restaurants, beautiful parks, and a lively cultural atmosphere, Inglewood offers an unmatched lifestyle in one of the city’s most historic and walkable communities. With no neighbour beside you, and easy access to the downtown core and major thoroughfares, this home’s location truly can’t be beat. (id:60626)
Charles
525 Erinbrook Drive Unit# C062
Kitchener, Ontario
1 Year Free Condo Fee credit!!!! Welcome to the Renee, a modern 1392 sq. ft. second and third floor unit in the Stacked Condo Townhomes at the Erinbrook Towns! This unit offers 3 bedrooms, 1.5 bathrooms, and a dedicated parking space. The second floor features an open-concept living room, a modern kitchen with a dinette, and a powder room. Enjoy the covered balcony for outdoor relaxation. The third floor includes a principal bedroom, two additional bedrooms, and a main bathroom. Stunning quality finishes including an appliance package. These units are ENERGY STAR® certified and a Bell Internet Package is included in Condo Fees. If you enjoy a lock-and-go lifestyle with little to no maintenance, then a condo villa is perfect for you! Say goodbye to shoveling snow and mowing the lawn, and spend more time doing what you love most. Please visit the Sales Centre located at 155 Washburn Drive Monday-Wednesday from 4-7pm and Saturday & Sunday from 1-5pm. First-time Homebuyer Deposit plan available for qualifying purchasers! *Colour selections/finishes/upgrades have been selected by our award-winning design team and are reflected in the pricing. Please reach out to the Salesperson for more information. (id:60626)
Coldwell Banker Peter Benninger Realty
RE/MAX Twin City Realty Inc.
890 Wallace Avenue
Windsor, Ontario
Welcome to 890 Wallace Ave, a beautifully updated South Windsor bungalow on a rare 75 x 125 ft lot. Renovated in 2023, the main floor features new flooring, pot lights, and an open-concept living/dining area filled with natural light. The brand-new, never-used kitchen offers stainless steel appliances, modern cabinetry, backsplash, countertops, and a large window overlooking the backyard. Three bright bedrooms and a fully renovated bathroom complete the main floor. The partially finished basement includes a second kitchen setup, rec room, laundry, and cold cellar—ideal for in-laws or future rental. Additional highlights include a double attached garage, fenced yard, and underground sprinklers. Located near Bellewood (French Immersion), Massey, Holy Names, parks, shopping, and Hwy 401. Buyer to verify measurements. Basement retrofit not warranted. (id:60626)
RE/MAX Care Realty
175 Smith Street
Wellington North, Ontario
Welcome to this charming 2-storey red brick home that blends classic character with modern convenience. Nestled behind beautiful vines that add a peaceful, back-to-nature feel, this spacious home offers 5 bedrooms and 1.5 bathrooms, perfect for growing families or those needing extra space. Inside, the kitchen is a cooks dream, equipped with both a gas stove and an induction stove, complemented by a matching double-door refrigerator. The main floor offers excellent functionality with a bedroom, a convenient 2-piece bathroom, and a versatile laundry room that doubles as an oversized pantry, along with additional storage tucked neatly under the staircase. The large Living Room features a walkout to the rear deck as well as a brick fireplace which would be perfect for hanging your stockings at Christmas. Upstairs, you'll find the freshly painted 4-piece bathroom, a generous primary bedroom, and three additional well-sized bedrooms. The basement features a large, dry workshop area with a walkout to the private, tree-lined backyard. Step outside to enjoy the peaceful outdoor space, complete with a deck accessible from the living room, a gazebo perfect for relaxing or entertaining, and a large shed providing ample storage. The zoning of this property also allows a work from home ability such as accountant, home office, hair dresser and more. The main floor bedroom is conveniently at the front of the home allowing easy separation of home and work life. Speak with your Realtor today to explore this additional unique feature. This unique property offers a perfect balance of character, function, and outdoor enjoyment ready to welcome you home. Updates: Reverse Osmosis '23, Fridge '12, Stoves '20, Fans 22', Furnace '09, Washer/Dryer '18, 2nd Floor Staircase '21, Shingles '15, Rear Addition '78, Eaves/Heat Cables '25, Hood Vents '22, Back Door '24, Electrical Meter Box '25, 2pc bath '23. (id:60626)
Coldwell Banker Win Realty
184 Rosslyn Avenue S
Hamilton, Ontario
If enjoying walks, playtime with your kids or pets, and the beauty of Gage Park sounds like your lifestyle, this East Hamilton location is ideal. Just minutes from the park, this charming 1.5-storey home offers versatile living with in-law suite or income potential. The main floor features a full kitchen, separate dining room, cozy living space, and access to a private fenced yard. Upstairs, the second unit includes its own kitchen, 1 bedroom, living room and second bathroom right after living room, and a private deck-perfect for extended family or a tenant. A great opportunity for homeowners or investors alike. Don't miss out! (id:60626)
RE/MAX Escarpment Golfi Realty Inc.
612 - 591 Sheppard Avenue E
Toronto, Ontario
660SF, 9-foot Ceilings Well-kept unit at The Village Residences by Liberty! This Bright West facing 1 Bed + Den unit offers a Full-Length Balcony with an Unobstructed view (Den can be used as a 2nd bedroom or office) . The Primary Bedroom includes an upgraded Ensuite Bathroom with Frameless shower door and a Large Walk-in Closet. Modern Kitchen w/upgraded S/S Appliances and Backsplash! Laminate floor throughout! The unit included 1 parking! Amenities: 24-hr Concierge, Amazing Rooftop Outdoor terrace, Exercise Room, Golf Stimulator, and more! Location Location Location! Across from Bayview Village shopping center; 3-minutes walk to Bayview Subway Station (Line 4); Few stops to CF Fairview Mall or TTC Main Line 1! Easy access to Hwy 401 & 404; Parks, Hospital, schools, YMCA are all nearby! Ready to Move In. Must See to appreciate! (id:60626)
Homelife Broadway Realty Inc.
89 Gladstone Avenue
St. Thomas, Ontario
Investor Alert - This is an updated/renovated brick duplex century home conveniently located in the Court House area close to all amenities. It is a side-by-side duplex - luxurious 3bedroom/2 story unit & a 1 bedroom unit. Both units are vacant. Ideal situation for moving in & having the other unit cover a lot of the costs. Quiet street with friendly neighbours.The house has 2 separate gas metres & 3 separate hydro metres & 3 updated breaker panels.2 Separate Reliance water heaters. Shared single driveway. Lots of parking in the front & in the rear of the property. Basement is attached to the 3 bed unit & has it's own laundry facilities. Laundry hookup is in the 1 bed unit. Recent upgrades to the house includes the following: New metal roof 2017-Freshly painted 2025-furnace Dec 2019. New kitchen & new bathroom 2025 - 8 new north pole windows April 2021 - All galvanized steel water pipe within the house completely upgraded to PEX pipe. Screen Door and front window 2025. Carpeting andFlooring 2025. Wood Fence & wood stairs in the backyard 2025. Some painting done to the exterior 2025. Wood Fireplace in the living room is presently not functional. Book your showing before it's gone. (id:60626)
Blue Forest Realty Inc.
#13 8132 217 St Nw
Edmonton, Alberta
Welcome to prestigious Village on the Lakes @ Rosenthal. Built by Parkwood Homes, this stunning bungalow townhome condo has a superior design with all the bells & whistles you need to LIVE COMFORTABLY. Incredible west-facing LAKE VIEWS from its FINISHED WALK-OUT BASEMENT complimented by lower concrete patio PLUS massive rec room, gas fireplace, bdrm, flex space, den, 4pc bath & abundance of storage. Main level is equally impressive w/jaw dropping design & openness. Welcoming foyer, front office & vaulted ceilings floods space w/great natural light. Incredible kitchen boasts eat-on centre island, granite countertops, hi-end SS appliances, under-mount lighting, espresso cabinetry & dining/living area with the most serene upper-level deck & breathtaking views. Convenient laundry room w/cabinetry & access to attached oversized garage (w/taps). Owner’s suite w/ensuite featuring dual sinks, private stall & WIC. Close to Casino, all amenities & easy access to Anthony Henday for effortless commutes. New shingles! (id:60626)
Real Broker
90 Queen Street
Thames Centre, Ontario
Welcome to your next home in the heart of Dorchester, a sought-after small-town community offering the perfect blend of tranquillity and convenience. This beautifully maintained4-bedroom, 2-bathroom home is ideal for families, downsizers, or anyone looking to enjoy the charm of a quiet neighbourhood with easy access to nearby amenities. Step inside to discover a warm and inviting layout designed for comfortable living. The generous living spaces flow seamlessly, while large windows invite natural light and views of the lush, private backyard a perfect retreat for kids, pets, and entertaining guests. Easy access to the kitchen are two tiered decks with the option of installing a Gas BBQ. The main floor offers two bedrooms and a full bathroom while the upper floor has another full bathroom and two bedrooms each with lots of storage space or a space that can be reimagined for children. The basement is ready for your finishing touch to create a family room or home office. The basement also offers plenty of storage space while housing the laundry facilities. Close proximity to a number of local schools, the Thames river and scenic walking trails. This home offers the peace of small-town living with the convenience of city amenities nearby. Whether you're relaxing in the backyard or taking in the natural beauty of nearby trails, this is a property that truly feels like home. (id:60626)
Royal LePage Triland Realty
113 Crosswinds Boulevard
Kingsville, Ontario
Carefree living in one of Essex County’s nicest townhouse developments! This full brick ranch offers 1,495 sq ft on a large pie-shaped lot backing onto Kingsville Golf and Country Club. Enjoy a bright, open-concept layout with vaulted and trayed ceilings and skylights, hardwood floors, and a cozy gas fireplace in the spacious living room. The kitchen features granite countertops walk-in pantry and plenty of space for cooking and entertaining. The oversized master bedroom includes a walk-in closet and a double vanity ensuite bath. The finished basement offers even more living space with a second kitchen, family room with gas fireplace, extra bedroom, workshop, and bathroom. Step outside to a beautifully landscaped backyard with a sundeck and patio—perfect for relaxing or entertaining. Just a short 2 min drive to Kingsville's downtown for dining and shopping. (id:60626)
Royal LePage Binder Real Estate
2027 Pennyroyal Street
London North, Ontario
Welcome to this pristine Townhouse, proudly owned and lovingly maintained by the original owner since it was built in 2016. Located in one of North London's most desirable neighbourhoods, this spacious 3-bedroom, 2.5-bathroom home offers comfort, style, and an unbeatable location. The bright and inviting main floor features a modern kitchen with an eat-in dining area, seamlessly flowing into the spacious family room perfect for entertaining or relaxing with loved ones. Step out to your own private backyard, ideal for summer barbecues or enjoying a peaceful morning coffee. Upstairs, you'll find three generous bedrooms, including a primary suite with an ensuite bathroom and ample closet space. The basement is a blank canvas, ready for your personal touch whether you envision a home gym, rec room, or additional living space. Don't miss this rare opportunity to own a meticulously cared-for home in one of London's top communities, close to schools, parks, shopping, and all amenities. It's also within walking distance to the new plaza and amenities currently under construction! Book your showing today and experience the charm and potential of this exceptional property! (id:60626)
Royal LePage Triland Realty
4400 Laurier Parkway Unit# 212
Lasalle, Ontario
FOR SALE OR LEASE-BRAND NEW LOFT STYLE TOWNHOUSE IN FANTASTIC LASALLE LOCATION. 2 BDRM+DEN/FAM RM, 2 BTH, COVERED PARKING W/1ST FLOOR & 2ND STOREY ENTRANCES TO DECK AREA STEPS FROM NEW FITNESS CENTRE, SAUNA, YOGA STUDIO & LARGE PARTY ROOM. ASK L/S ABOUT DOWN PAYMENT INCENTIVE ON PURCHASE. (id:60626)
Deerbrook Realty Inc.
1102 Bealby Street
Nelson, British Columbia
Developers pay attention to this 0.62 acre apartment friendly site with great views overlooking Kootenay Lake. This in an easily accessed corner lot in a great location that's below the snow line in winter and has low-slope arterial roads connecting it to downtown for an easy commute with the bike route nearby as well. Just blocks from the waterfront pathway and an easy walk past the local coffee shop on the way to Lakeside park. Short commute to Selkirk 10th Street campus, LVR or Hume Elementary. Great views of the West Arm of Kootenay Lake. GST is applicable over and above the asking price. Drone photos from various elevations are available to help you get an idea of what the view would be like at different floors. (id:60626)
RE/MAX Four Seasons (Nelson)
37 Astral Drive
Cole Harbour, Nova Scotia
Discover your familys next chapter in this beautifully updated 5-bedroom, 3-bathroom home nestled in one of Cole Harbours most sought-after neighbourhoods. From the moment you step inside, youll feel the calm and welcoming atmosphere that makes this house a true homea place where you want to be, stay, and create lasting memories. Fresh paint throughout and some new flooring on both levels create a bright, cozy, and peaceful space. The kitchen and bathrooms have been thoughtfully updated with a fresh, modern look thats both practical and inviting. A new roof, installed in December 2024, offers peace of mind for years to come. The traditional layout features well-defined living and dining areas, perfect for everyday family life and special gatherings. Upstairs, three bedrooms include a primary bedroom with an ensuite bath, plus a full family bathroom. The fully finished lower level adds two additional bedrooms, a full bathroom, and a large rec roomideal for teens, guests, or a home office. Enjoy the large, fully fenced backyardperfect for gardening, play, or hosting family and friends, with plenty of space to relax in privacy. The paved driveway accommodates up to four vehicles, and the home is ideally located within walking distance to schools, parks, trails, and shopping. This home isnt just a place to liveits a peaceful retreat in a vibrant, welcoming community. Its where comfort meets warmth, and where youll truly want to be. (id:60626)
Sutton Group Professional Realty
29 Mayer Street
The Nation, Ontario
*** OPEN HOUSE *** Saturday & Sunday 1pm-4pm at the Sales Center - 19 Mayer, Limoges. Welcome to "L'Habitacle" a bold new take on modern living where sleek design, open space, and radiant light come together in perfect harmony. This home isn't just built to impress it's built to elevate your everyday. Get ready to fall in love with this brand-new beauty that blends style, comfort, and light-filled living in all the right ways. Step into an open-concept layout that instantly impresses with its airy flow and sun-drenched vibe. The sleek kitchen is the heart of the home, designed to inspire with clean lines, ample cabinetry, and seamless connection to the living and dining areas perfect for laid-back nights or stylish entertaining. With 2 spacious bedrooms and a designer-inspired full bathroom, every inch of this home feels fresh, functional, and effortlessly chic. And the showstopper? The oversized garage a dream space with room for your ride, your gear, and then some. Whether you're starting fresh, downsizing in style, or just want something that feels brand new and completely you this bungalow delivers. Simple. Striking. Move-in ready. (id:60626)
Exit Realty Matrix




