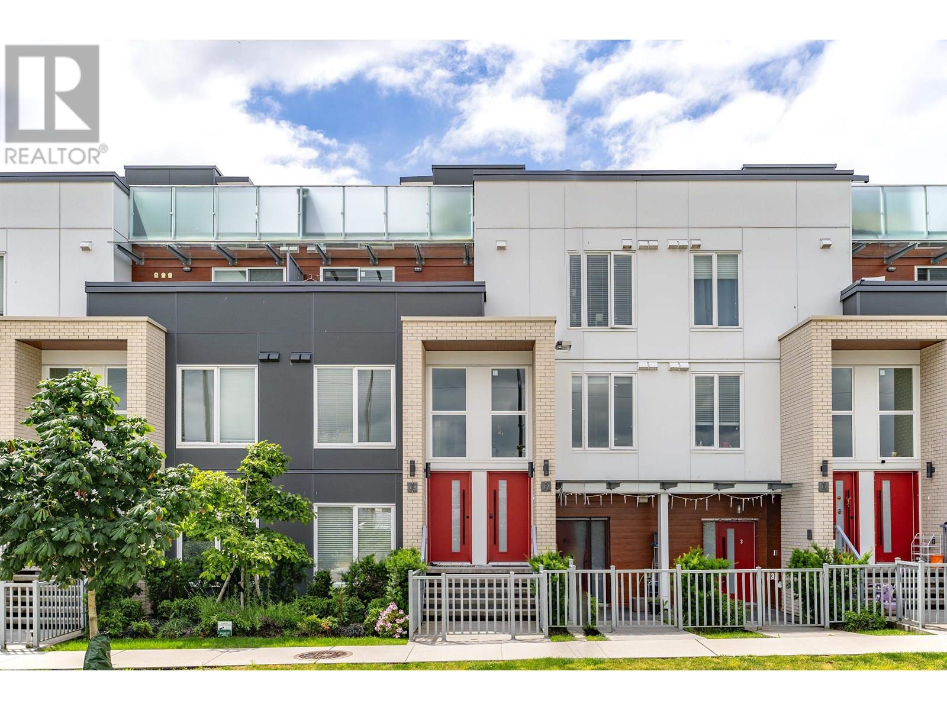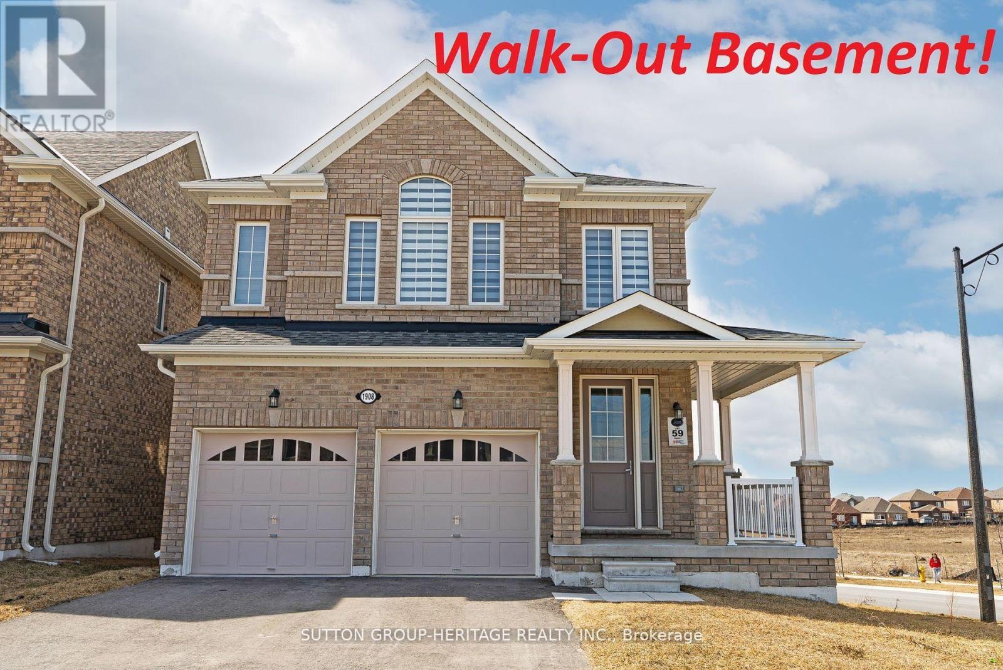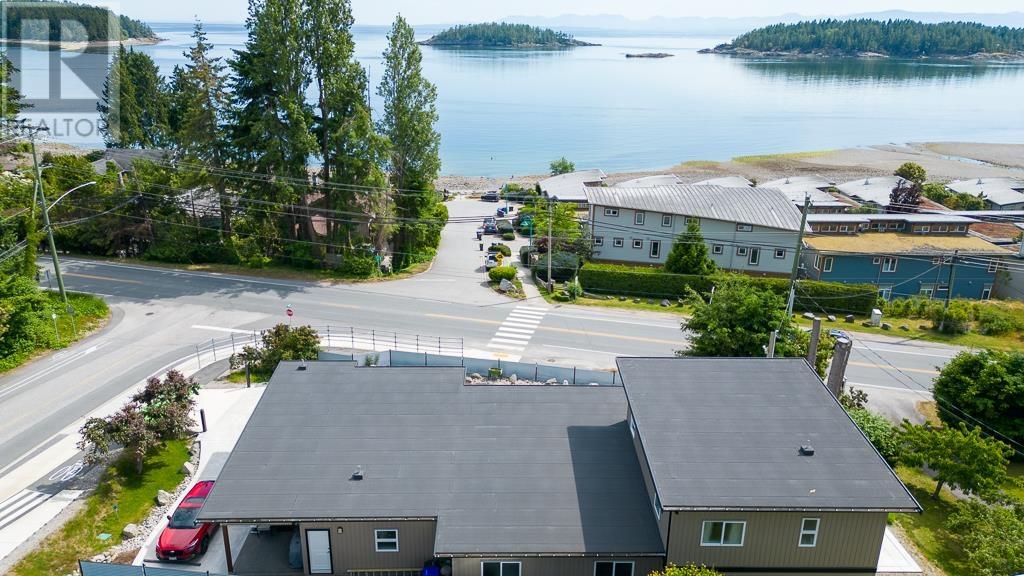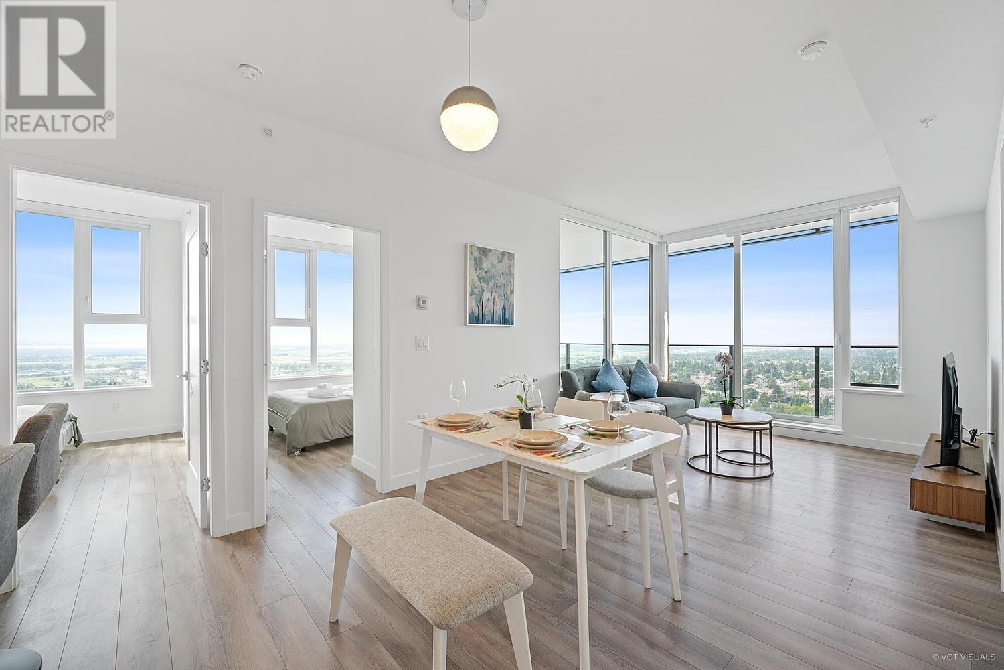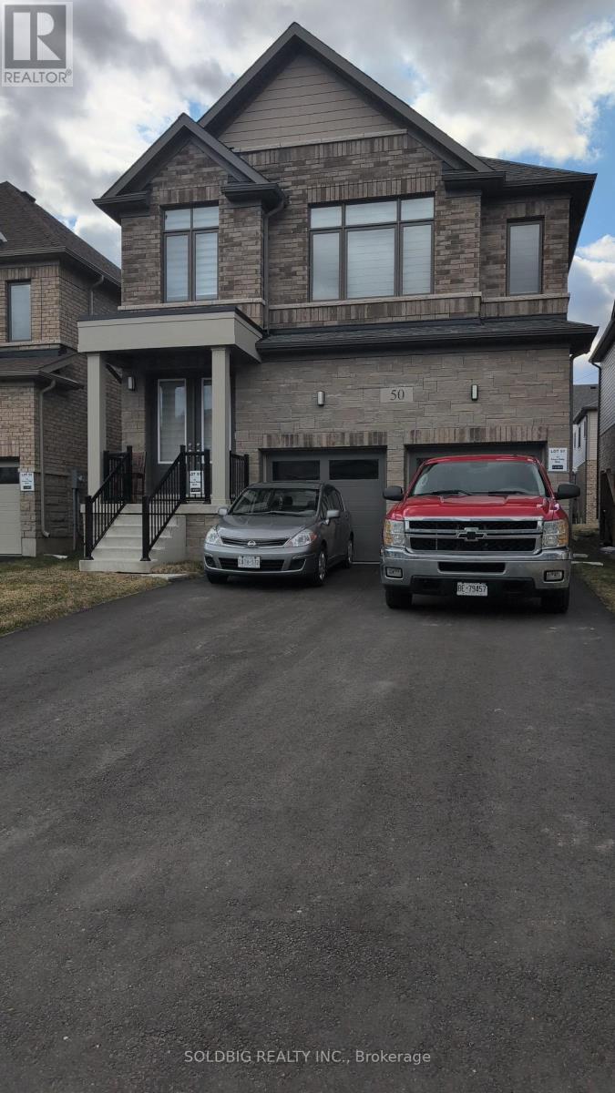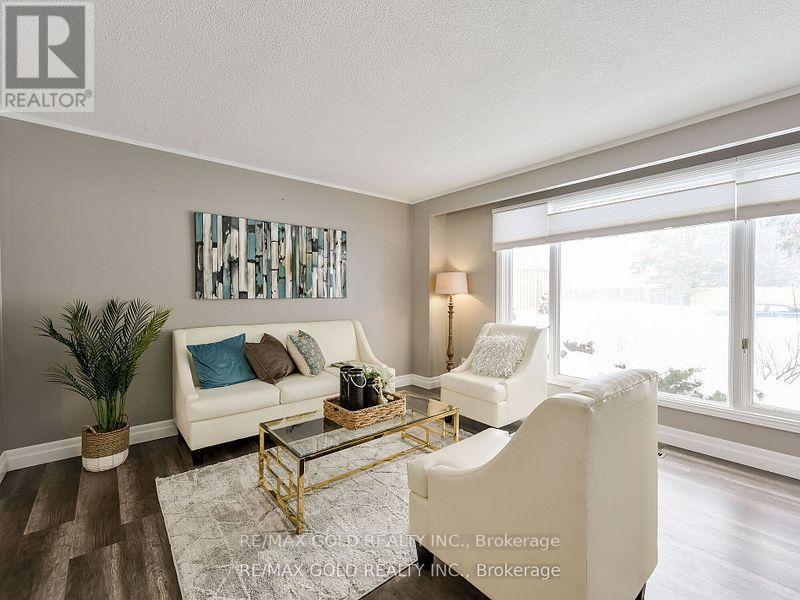1121 Pisces Trail
Pickering, Ontario
"Priced To Sell" Bright and Spacious Detached Home Located In Family-Oriented Prestigious Neighborhood In Greenwood, Pickering. This Stunning Home Features with Good Size 4 Bedrooms+3 bathrooms, Separate Living Room and Family Room, $$$ Upgrades, Large Primary Bedroom W/6 pcs ensuite & walk-in closet,, Modern Kitchen W/Quartz Countertop and Large Centre Island, Open Concept Eat-In Kitchen, including an open-concept layout perfect for entertaining, Second Floor Laundry , Upgraded Stained Oak Stairs With Metal Spindles, In Garage a rough-in for an EV charger.200-amp electrical service, With 9' Feet ceilings on both the main and second floors, Access To Garage From Inside Of Home. Close to To All Amenities, Schools, Go Station, Costco, Groceries, Hwy 401,407, Park, Hospital, Shopping, Banks etc. Inclusions: Newer Appliances S/S Fridge, S/S Gas Range, B/I Dishwasher, Microwave, Washer & Dryer, Wall-Mount Rangehood, Central Air Conditioner, Zebra Blinds, HRV/ERV, Smart Thermostat, Electric Fireplace.. (id:60626)
Homelife Galaxy Balu's Realty Ltd.
12 6288 Beresford Street
Burnaby, British Columbia
Welcome to The Beresford! This well maintained spacious 3 Bed townhouse has a plenty of natural light, modern finishes, Featuring a OVER 400SQFT private large rooftop patio. A beautiful modern kitchen includes integrated appliances and a gas cooktop. Huge Primary bedroom with a walk-in closet and ensuite. Central location!a short walk to Royal Oak Skytrain Station and also just a short drive to Metrotown Mall and Market Crossing shopping! Open house: JULY26 SAT 2-4 PM (id:60626)
Lehomes Realty Premier
432 23 Avenue Nw
Calgary, Alberta
BRAND NEW HOME! TOTAL 6 BEDROOMS SECONDARY LEGAL basement suite with 3 Bedrooms. In total 6 bedrooms & 4 bathrooms & double garage. This brand-new SEMI-DETACHED INFILL around 3100 sq ft of living space in the peaceful Mount Pleasant neighborhood NORTH backyard. Inside, the main floor is open and spacious, 10 ft ceiling with natural light shining through windows all day long across the welcoming front foyer w/ a built-in bench and a lovely dedicated dining area, Quartz countertops, custom cabinetry, built-in pantry makes everyday cooking easy and convenient. An oversized central island, stainless steel appliances, patio door, gas fireplace, elegant powder room, and the spacious mudroom w/ tile flooring and full-wall built-in bench w/ hooks completes the main floor level. In Upper floor, the master suite enjoys a vaulted ceiling and large walk-in closet w/ built-in shelving, while the En suite features a barn door entrance, heated floors, a free-standing tub, a fully tiled STEAM shower w/ bench and quartz counters. The upper floor also includes two big size bedrooms and full 4 Pc bathroom, a full laundry room. But that's not all! This property also features a 3 bedrooms LEGAL basement suite with rental income potential, providing endless possibilities. Live upstairs and rent out the basement to generate extra income or use it as a separate living space for guests or extended family. Families will appreciate the proximity to St Joseph Elementary Junior High School and Ecole de la Rose Sauvage, making it an ideal fit for those with children.. now is your chance to secure this exceptional home in the perfect location and make it your own. Just a quick 2-minute walk from Confederation Park, this home offers convenient access to downtown via Centre, 4th, and CENTER streets. Don't miss out on this unparalleled opportunity. Contact us today to book a showings. (id:60626)
Century 21 Bravo Realty
6184 County Road 9
Clearview, Ontario
Stunning 4+1 bedroom, 3 bathroom split bungalow on a 1-acre landscaped lot just 20 mins to Barrie, Collingwood & Wasaga Beach. Enjoy a saltwater pool, hot tub, tiki hut, custom kitchen, propane fireplace, home office, and walkout deck. The spacious layout includes a main-floor primary suite with hot tub access, finished lower level with separate entrance, and a 3-car garage plus 16'x30' workshop with hydro and wood stove - potential garden suite. Country charm meets city access. 2,963 sq. ft. of move-in ready living! (id:60626)
RE/MAX Four Seasons Realty Limited
1908 Fosterbrook Street
Oshawa, Ontario
*Fields Of Harmony, StoneBrook Corner Model Will Offer You Over 3800 Sq Ft Of Total Living Space With 1241 Sq Ft Walk-Out Basement-If Finished*Fabulous Potential for 2 Bedroom Basement Apartment With Separate Sliding Glass Dr Walk-Out & Large Windows , Insulated Floor To Ceiling, Large Cold Cellar, Air Purifier & Tankless Hot Water Heater*All Brick With Wrap Around Covered Front Porch, Open Concept Family Size Kitchen W/Breakfast Bar That Can Sit at Least 4 People, Quartz Counters, Backsplash, Stainless Steel Appliances & Eat-In Breakfast Area W/Walk-Out to Deck, Overlooks Family Room W/Gas Fireplace & Hardwood Floors & Separate Rm Open To Kitchen W/Coffered Ceiling-Can Be Used As Dining Rm or Living Rm*4 Bedrooms Includes 2 Prime Bedrooms W/Walk-In Closets & Ensuite Bathrooms-1X4 Pce W/Soaker Tub & Separate Shower & The Other Ensuite is 1X3 With Shower*The Other 2 Bedrooms Share a 5 Pce Bathroom*Located In The Demand & Prestigious Taunton Neighbourhood Of North Oshawa With Excellent Assigned and Local Schools-Elsie MacGill, Maxwell Heights SS, French Immersion-Ecole Jeanne Sauve PS & Ontario Tech University*Mins to 407/401, Walmart, Two Costco's, Home Depot, Supercenter, Cineplex, Smart Centre, Delpark Community Center, Parks, Playgrounds, Sports Fields + So Much More*Public Transit At Doorstep*See Picture Gallery, Slide Show & Walk-Through Video Attached*Pls Note: Fam/Rm-Great Rm, Din/Rm Which Could Also Be Liv/Rm, & All 4 Bedms Have Been Virtually Staged*Final Note: Seller Will Have Home Professionally Cleaned Before Closing Including Carpets & Stairs Will Be Stained the same as Hardwood Flrs Before Closing* (id:60626)
Sutton Group-Heritage Realty Inc.
5425 Mason Road
Sechelt, British Columbia
Custom built rancher steps from the beach with a bonus separate guest suite for friends, extended family or rental income. Enjoy the ocean views throughout the open-concept layout with a large kitchen and entertaining area and polished concrete floors with radiant heat that run throughout. Sit back and relax with no-maintenance landscaping, a new concrete driveway, and a spacious double garage with EV charger and dedicated electrical panel for a future generator. Still under partial warranty! (id:60626)
RE/MAX Oceanview Realty
Royal LePage West Real Estate Services
2709 6699 Dunblane Avenue
Burnaby, British Columbia
Welcome to POLARIS - the epitome of luxury living in the heart of Metrotown! This exquisite 3-bedroom residence offers 9-foot ceilings, Miele appliances, and breathtaking city and mountain vistas from the balcony, perfect for relaxation. Located just minutes away from Bonsor Park, Metrotown's array of shops, restaurants, and the Skytrain, convenience is at your doorstep. POLARIS goes beyond luxury with unparalleled building amenities, including a gym, social lounge, outdoor spaces, and a virtual golf simulator. For those seeking tranquility, guest suites and garden plots are available. Don't miss this exceptional opportunity to experience the ultimate in luxury living. Contact us now for your private viewing and discover the unparalleled lifestyle offered! Open House: Jun 28 (Sat) 3:30-5 PM; Jun 29 (Sun) 1-3 PM (id:60626)
Sutton Group-West Coast Realty
RE/MAX Crest Realty
180 Kingknoll Drive
Brampton, Ontario
Welcome to this bright, spacious and well maintained 4 bedroom, 4-bathroom Fully Detached Brick home owned by the same family for the last 30 years in a prime Brampton location (Border of Mississauga/Brampton). Features Include A Spiral Staircase, Separate Living, Dining, & Family Rooms. A Sunny Kitchen W/ Breakfast area. A Double Car Garage, Hardwood Floors, & A Basement With Four Finished Rooms, There's Plenty Of Room For A Growing Family. Access to all modes of public transportation. The Brampton Transit is conveniently located at it's doorstep, along with easy access to the GO Station. The surrounding area offers a wide range of amenities, including Schools, Companies and Work areas, Dental clinics, Healthcare facilities, numerous restaurants, gas stations, shopping complexes, grocery stores, and recreational facilities. (id:60626)
Royal LePage Signature Realty
31002 Creekside Drive
Abbotsford, British Columbia
Perfect family home in West Abbotsford, nestled on a quiet street and just minutes from Blue Jay Elementary & shops like Fruiticana, and popular South Asian necessities along Townline Road. This home offers a bright, open layout above. Hard to find 4 full baths in a home of this size! 3 Beds + a large rec-room for upstairs - could be a 4th bed if needed. The legal 1-bed suite is above ground and bright - easy to rent or for living space for extended family. The kitchen offers stainless steel appliances & extends onto a large deck - south facing for lots of sun! Backyard backs on to greenspace for extra privacy. Recent updates, such as the stylish primary bath with a sleek glass-enclosed shower and heated floors. This is a great family home on a quiet street.OPEN HOUSE JULY 5 SAT 2-4PM (id:60626)
Real Broker B.c. Ltd.
50 Prince Philip Boulevard
North Dumfries, Ontario
Discover Unparalleled Luxury In This 2 year Old Sun Filled Detached House In The Heart Of Ayr. Practical Layout With 4 Spacious Bedrooms,3 Full Baths, Large Kitchen, Stainless Steel Appliances & 2nd Floor Laundry. Main Floor Has Separate Living And Dining. There Is A Servery Between The Dining Room And The Kitchen!The Main Floor Has An Inviting Space For Family Gatherings. The Gourmet Kitchen Boasts Stainless Steel Appliances With A Seamless Walkout To A Landscaped Backyard Perfect For Summer Barbecues. Upstairs, Four Spacious Bedrooms Each Have Direct Bathroom Access. The Master Suite Offers A Huge Walk-in closets And A Lavish 5-piece Ensuite. Modern Conveniences Include Second Floor Laundry, Blinds And A Spacious Double Garage. Located Minutes From Cambridge And Kitchener. With Quick Highway 401 access And A Short Walk To A New Park And Tennis Courts! This Home Blends Small Town Charm With Urban Convenience. Don't Miss The Chance To Make It Yours! (id:60626)
Soldbig Realty Inc.
70 Highlands Boulevard
Cavan Monaghan, Ontario
Step into small-town charm with all the modern conveniences at 70 Highlands Blvd, located in the beautiful and up-and-coming town of Millbrook. Ideally situated just minutes from Hwy 115, with easy access to Peterborough and Bowmanville, your commute to work or weekend getaways will be a breeze. This stunning 4-bedroom, 4-bathroom home offers nearly 3,200 square feet of above-grade living space perfect for growing families or those who love to entertain. Each bedroom has an attached bathroom, offering privacy and comfort for every member of the family. The spacious master bedroom provides a place to retreat at the end of the day. The main floor boasts thoughtful extras, including a butler's pantry, a large mudroom, and a cozy gas fireplace to keep you warm during the cooler months. Plus, for the eco-conscious buyer, the home is already wired for an electric vehicle charger, a great bonus! The basement is ready for you to put your touch on it and finish it how you would like. Enjoy your morning coffee or evening BBQs on the backyard deck with a stylish pergola, creating the perfect space to entertain or relax and unwind. Don't miss your chance to live in one of Millbrook's most desirable neighbourhoods. This home offers space, style, and modern touches in a charming small-town setting. (id:60626)
The Nook Realty Inc.
1 Birch Street
Orangeville, Ontario
Welcome to 1 Birch Street, Orangeville filled with natural light. Step into the elegant living room, featuring large windows and easy access to the formal dining room, perfect for both intimate meals and family gatherings. The dining room is adorned with upgraded lighting fixtures, adding a touch of sophistication. The eat-in kitchen, tucked behind a glass-paned door, boasts newer stainless steel appliances and a cozy breakfast nook. A serving hatch connects it seamlessly to the family room, where you can unwind by the fireplace or step through sliding glass doors onto the spacious back deck. ideal for indoor-outdoor entertaining. Upstairs, you'll find four well-sized bedrooms, including a primary suite with a walk-in closet and private 2-piece ensuite. The spa-like second full bathroom features elegant finishes, including a raised bathtub with tiled steps. The finished basement offers incredible versatility, featuring a second kitchen, laundry Yes suite. Step outside into your private backyard oasis, complete with an above-ground pool, a large deck, a fire pit, and plenty of green space for soccer games and summer barbecues. (id:60626)
RE/MAX Gold Realty Inc.


