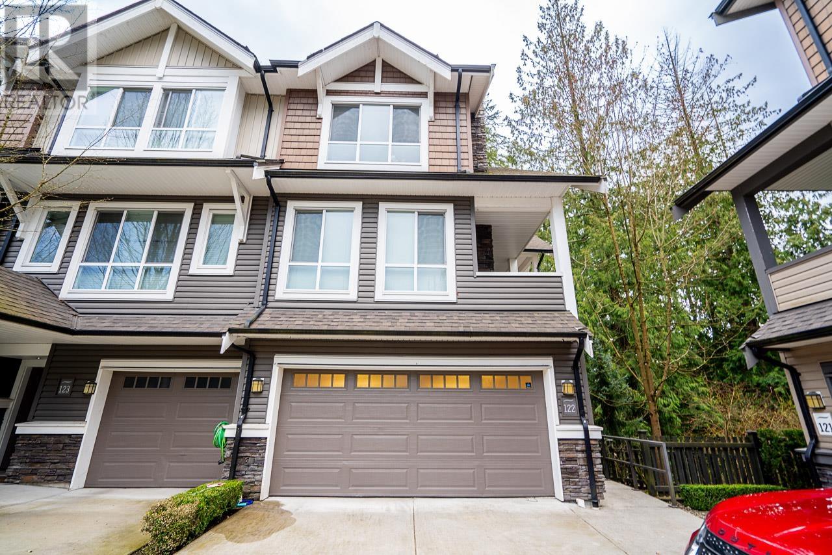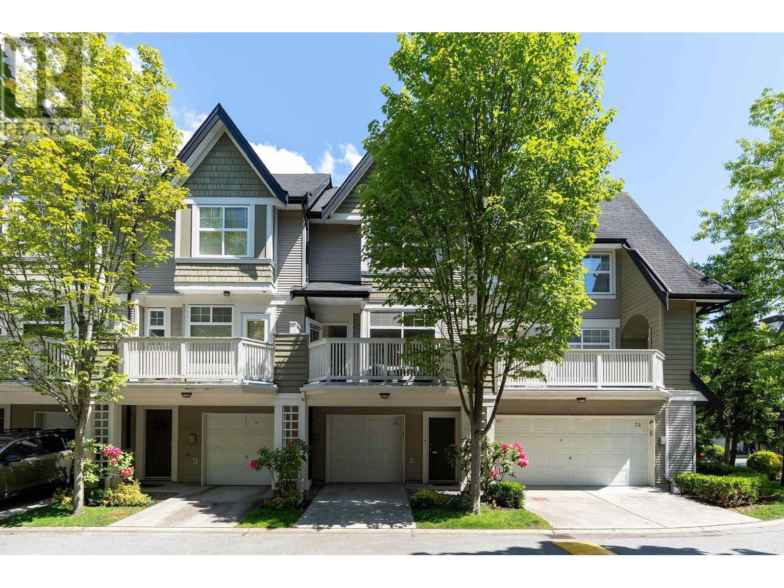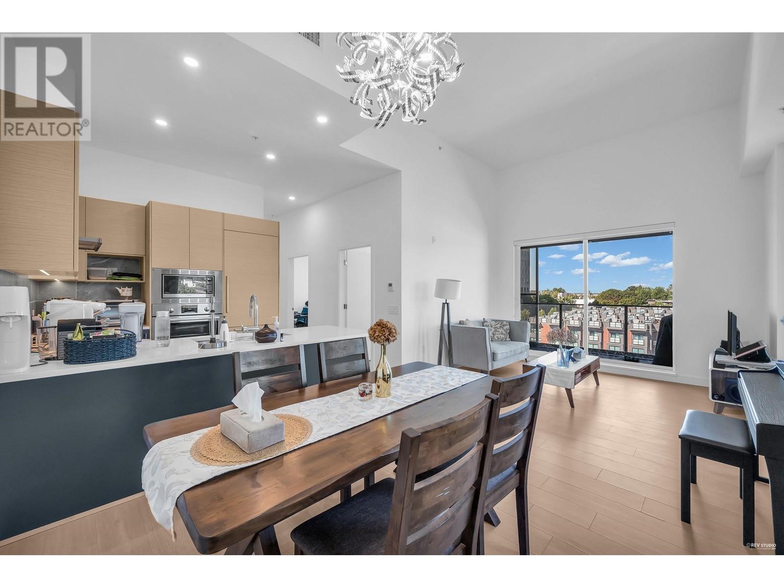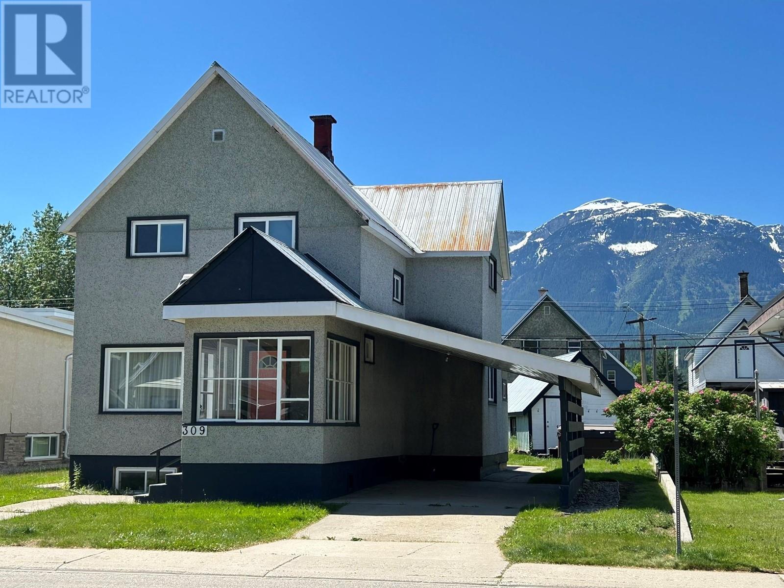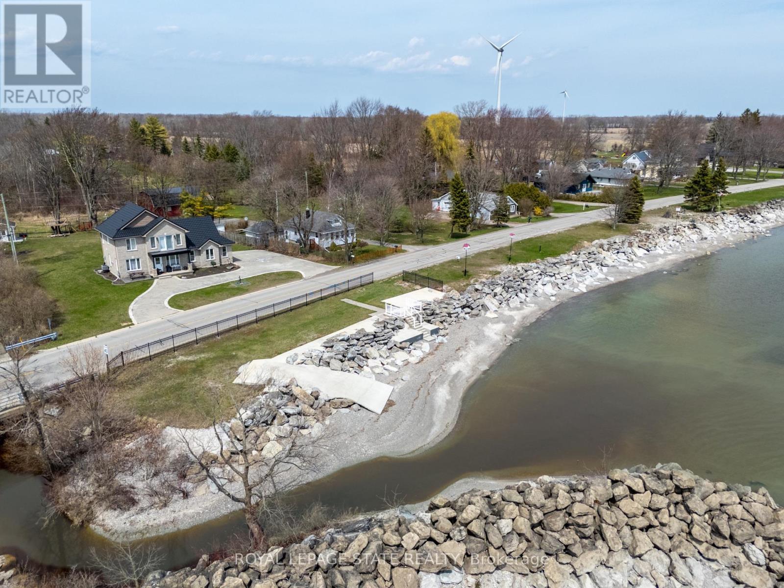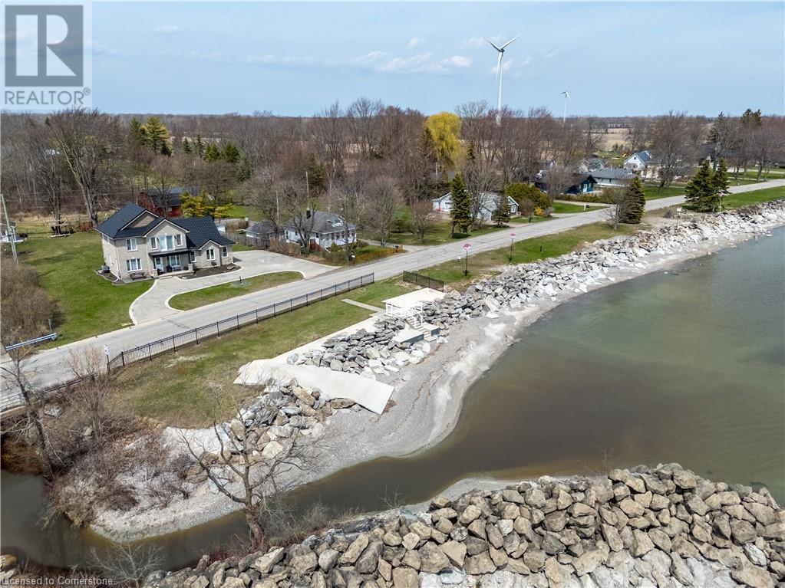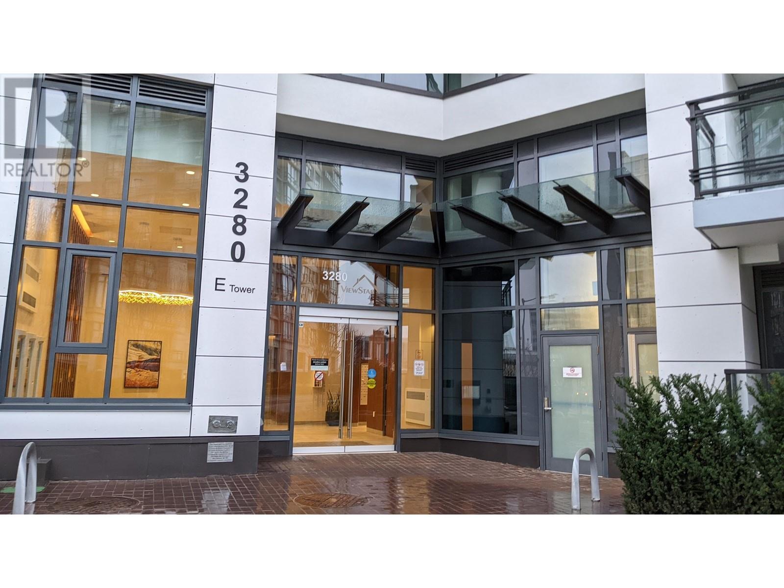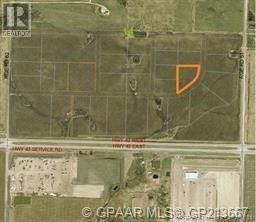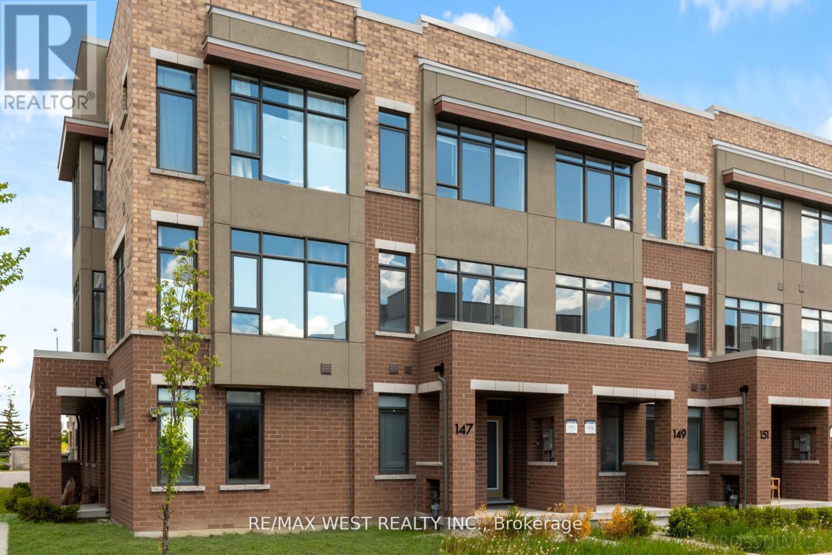122 1480 Southview Street
Coquitlam, British Columbia
Experience the perfect blend of luxury, comfort, and nature in this stunning 3-level corner unit townhome in a peaceful greenbelt community. Featuring 3 spacious bedrooms up-including a spa-inspired primary suite with soaker tub, rain head shower, and dual sinks-plus a finished basement that doubles as a 4th bedroom with ensuite or flex space. The main level boasts granite countertops, Bosch appliances, designer cabinetry, a large island, and sleek laminate flooring. Enjoy the calming sound of a nearby creek from one of four private balconies. Recent upgrades include a new microwave and washer/dryer (2024). Located in a quiet, friendly complex within walking distance to schools, trails, and transit, this home offers the best of style and serenity. OPEN HOUSE JULY 13th, 2-4PM (id:60626)
Real Broker
1036 Beverley Lane
Minden Hills, Ontario
Top 5 Reasons You Will Love This Home: 1) Custom built-in 2021, this stunning four-season home rests on the shores of the highly sought-afterGull Lake, offering exceptional boating, swimming, and fishing just steps from your private sandy beach and dock 2) A perfectly level lot offers effortless access to the water, creating a safe and welcoming space for children and guests and relaxed lakeside living with an easy walk-in entry for a swim or a sunny day spent on the dock 3) The thoughtfully designed main level features a bedroom and full bath, soaring cathedral ceilings, a cozy fireplace, and an eat-in kitchen with expansive lake views and natural light flowing throughout the open-concept layout 4) Upstairs, your private primary suite includes a four-piece bath and a walk-in closet, while the lower level offers two more bedrooms and a semi-finished basement ready to be transformed into additional living or recreational space 5) Unwind in the charming three-season sunroom or host in style on the backyard patio complete with a hot tub, all just 2 hours from GTA and moments from Highway 35, offering easy year-round access whether for full-time living or a luxury escape. 1,055 above grade sq.ft. plus a partially finished basement. Visit our website for more detailed information. (id:60626)
Faris Team Real Estate Brokerage
75 6888 Robson Drive
Richmond, British Columbia
Situated in the prestigious Stanford Place by Polygon, this impeccably updated townhouse exudes timeless sophistication and modern comfort. The home features brand new laminate flooring, freshly painted interiors, and a full suite of gleaming new stainless steel appliances. The versatile entry-level office is ideal for professionals or creatives who work from home, while the upper level hosts generously proportioned bedrooms designed for restful living. Entertain effortlessly on the expansive patio or unwind in the private, newly fenced yard. The freshly painted tandem garage offers ample space for parking, storage, or a home gym. A turn-key residence in an exceptionally well-managed enclave surrounded by wonderful neighbours. Create your memories here! (id:60626)
RE/MAX Westcoast
602 8888 Osler Street
Vancouver, British Columbia
Experience luxury living in this rare top-floor penthouse, nestled in a solid concrete building on Vancouver´s desirable West Side. This elegant home features 2 bedrooms, a den (convertible to a 3rd bedroom), plus a dedicated office room. Soaring ceilings (up to 12'7) and a spacious, open layout create an inviting atmosphere, complemented by a large balcony offering breathtaking views. Ideally located near the Marpole bus loop, it provides easy access to the Airport, Richmond, and downtown Vancouver. Enjoy the convenience of nearby groceries, shops, services, and restaurants. Additional highlights include upgraded EV parking, a rooftop garden, and air conditioning. Don´t miss this unique opportunity! (id:60626)
Royal Pacific Realty (Kingsway) Ltd.
309 Third Street E
Revelstoke, British Columbia
Revelstoke lifestyle at its best, character, charm, and location are just some of the features of this this re done 1910 beauty. A well laid out plan with large entertainer's kitchen connecting to a cozy dining and living room. High ceilings throughout and a gorgeous entry sunroom bringing in glorious morning sunshine to enjoy your morning coffee while taking in views of local mountains. The home features 4 bedrooms with 2 bathrooms all nicely updated and move in ready. Downstairs has potential to add a spacious rec room and another bedroom/bathroom and even a possibility for an additional suite (556 sq/ft unfinished). The exterior offers ample parking with a large carport, single car garage with ally access and attractive back yard area for BBQing and entertaining. Soak in the oversized high end hot tub after a day of skiing just steps from the back entrance. Updates have included furnace in 2015, interior updating throughout, electrical and enjoy this property turnkey with all furnishing included. Start your Revy lifestyle in one of Revelstoke's iconic homes located walking distance to all the downtown amenities. (id:60626)
Macdonald Realty Interior
2801 North Shore Drive
Haldimand, Ontario
Custom-Built waterfront home-extraordinary comfort by the Lake. Nestled along the shores of Lake Erie, this waterfront home offers the perfect blend of luxury, charm, and practicality. With ownership extending to both the north and south (waterside) side of North Shore Dr, this property ensures an unparalleled experience of lakefront living. As you approach the home, the welcoming front porch captures your attention, offering panoramic lake views. Whether youre enjoying your morning coffee or unwinding in the evening, this porch is a tranquil sanctuary. The waterside parcel is designed to make the most of outdoor living. Enclosed by wrought iron fencing, it features a concrete patio and boat ramp providing convenient access to the water. The gentle kid-friendly slope leads into the water and the beach is sand and pebble. On the north side of the lot, the space opens up for endless possibilities. A special area for kids is the tree house where imaginations can run wild. For adults, a concrete patio beckons as a space for relaxation or entertaining guests. This unique dual-sided ownership enhances the versatility and functionality of the property, catering to all ages. Step inside the home to discover an interior that exudes warmth and comfort. The open-concept main floor is filled with natural light, thanks to the large, bright windows that frame picturesque views of the lake. This spacious kitchen boasts a walk-in pantry for ample storage, a large island for food preparation and gathering, and gorgeous granite countertops. On the second floor, the home continues to impress with three spacious bedrooms and abundant storage. The primary bedroom includes a bonus walkout, offering a private retreat where you can enjoy fresh air and uninterrupted views of the lake. Whether youre seeking a tranquil retreat, a space for family memories, or a hub for entertaining, this custom-built waterfront home is where dreams meet reality. (id:60626)
Royal LePage State Realty
RE/MAX Real Estate Centre Inc.
2801 North Shore Drive
Lowbanks, Ontario
Custom-Built waterfront home- extraordinary comfort by the Lake. Nestled along the shores of Lake Erie, this waterfront home offers the perfect blend of luxury, charm, and practicality. With ownership extending to both the north and south (waterside) side of North Shore Dr, this property ensures an unparalleled experience of lakefront living. As you approach the home, the welcoming front porch captures your attention, offering panoramic lake views. Whether you’re enjoying your morning coffee or unwinding in the evening, this porch is a tranquil sanctuary. The waterside parcel is designed to make the most of outdoor living. Enclosed by wrought iron fencing, it features a concrete patio and boat ramp providing convenient access to the water. The gentle kid-friendly slope leads into the water and the beach is sand and pebble. On the north side of the lot, the space opens up for endless possibilities. A special area for kids is the “tree house” where imaginations can run wild. For adults, a concrete patio beckons as a space for relaxation or entertaining guests. This unique dual-sided ownership enhances the versatility and functionality of the property, catering to all ages. Step inside the home to discover an interior that exudes warmth and comfort. The open-concept main floor is filled with natural light, thanks to the large, bright windows that frame picturesque views of the lake. This spacious kitchen boasts a walk-in pantry for ample storage, a large island for food preparation and gathering, and gorgeous granite countertops. On the second floor, the home continues to impress with three spacious bedrooms and abundant storage. The primary bedroom includes a bonus walkout, offering a private retreat where you can enjoy fresh air and uninterrupted views of the lake. Whether you’re seeking a tranquil retreat, a space for family memories, or a hub for entertaining, this custom-built waterfront home is where dreams meet reality. (id:60626)
Royal LePage State Realty Inc.
RE/MAX Real Estate Centre Inc.
200 Northmount Crescent
Blue Mountains, Ontario
***NEW PRICE*** You will not believe it, until you see it! Must be seen to truly appreciate the quality and style this property offers. Welcome to 200 Northmount Crescent in the private enclave of Castle Glen. This warm, sophisticated and renovated bungalow in the heart of the Blue Mountains offers 3 beds and 1 1/2 baths. Located minutes to trails, swimming, biking, skiing, and golf. The bright and warm living room surrounded by windows with views of the bay and the treed lot features a wood burning fireplace and white oak wide plank flooring with radiant heating. Professionally designed kitchen in Spring of 2023 includes shaker style custom cabinetry, spacious kitchen island, rugged quartz countertops, marble tile backsplash, and stainless steel appliances. The cosy primary bedroom offers views of the surrounding trees. Feels like sleeping in a tree house! Furnishings and kitchen housewares negotiable. Multiple decks and seating areas allow for the enjoyment of the private lot and sun all day long. Additions and main renovation completed in 2020. Don't forget the 6 foot heated and spray foam insulated crawl space with poured concrete floor and separate entrance. Great storage space. (id:60626)
Chestnut Park Real Estate
6717 141 Street
Surrey, British Columbia
INVESTOR ALERT or FIRST-TIME BUYER! Charming 3 bed, 2 bath home in family-friendly Hyland Creek. Open kitchen and dining flow into living room with sliders to a 10x22 south-facing deck. Primary bedroom features vaulted ceilings and extra storage. Updates include A/C, new roof (2021) with insulation & gutter guards, high-efficiency appliances, new hot water tank & washer. Stainless steel appliances. Fruit trees: fig, apple, cherry & plum. Potential for basement suite. Steps to transit, schools & shopping. Easy to show! OPEN HOUSE JUNE 21 & 22 | 2-4PM (id:60626)
Exp Realty Of Canada
906 3280 Corvette Way
Richmond, British Columbia
"ViewStar" Tower E located at No.3 Road/Corvette Way, Richmond, 5 minutes to latest Richmond skystrain station: Capstan. 808 s.f. 2 bedrooms, and 2 bathrooms. Price include 2 parking spots (one has electric outlet and another one extra large space) and one concrete huge storage room (owner paid extra fee $23800 plus GST for it) Owner has upgrade all blinds to remote motorized roller blinds. Building has indoor swimming pool, hot tub, private dining room, yoga/dance studio, exercise center, party room, study and lounge room, exterior BBQ area. All measurements are approx, buyer to verify if deem important. Immediate possession. (id:60626)
Sutton Group-West Coast Realty
16, 722040 Range Road 51
Rural Grande Prairie No. 1, Alberta
This 5.44 acre lot zoned RM-2 includes, Atco power, gas, Aquatera water and Telus high-speed to the lot line. Hawker Industrial Park is located across Highway 43 from Ritchie Bros. and is a highly visible location. (id:60626)
RE/MAX Grande Prairie
147 Salterton Circle
Vaughan, Ontario
Modern & Luxury 4 Bedrooms Townhouse With 2-Car Garage By Aspen Ridge Located In Pristine Maple Community close To Maple Go-Train Station! Modern Kitchen With S/S Appliances, Breakfast Bar And Granite Counter. This Beautiful townhouse features a thoughtfully designed open concept layout with 9' ceilings throughout! Modern Eat In Kitchen W/Island & Granite Counter Top Walks out to Huge Outdoor PatioGround Level Office/Bedroom With Ensuite 3pc Bath! Direct Access to Garage! Steps away from the Maple GO station, public transit, Walmart, Rona, Marshalls, various shopping outlets, walk in clinics/Medical building, schools, parks, Eagles Nest Golf Club and an array of amenities. (id:60626)
RE/MAX West Realty Inc.

